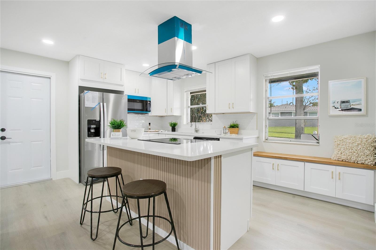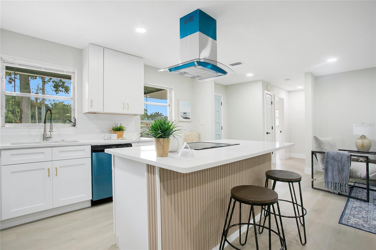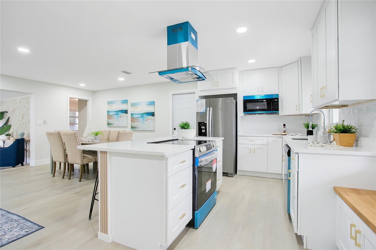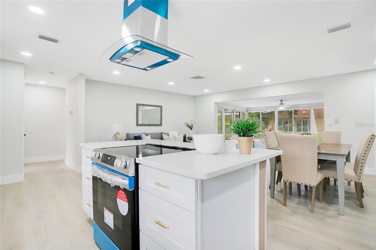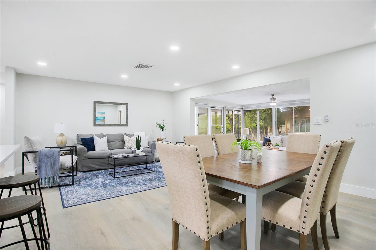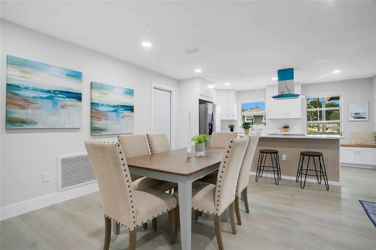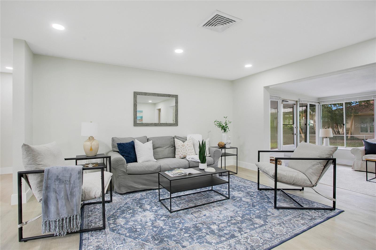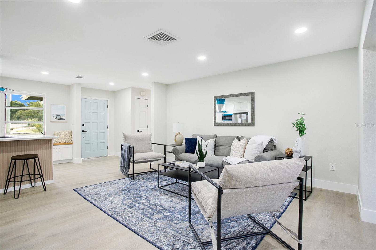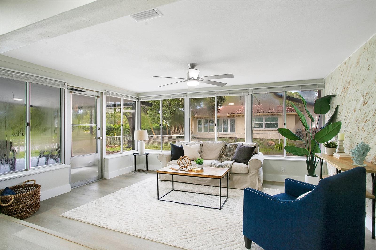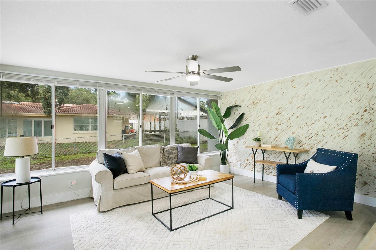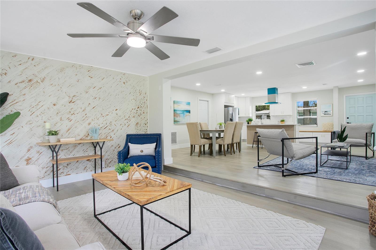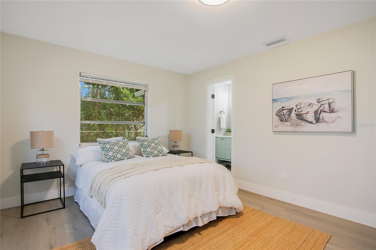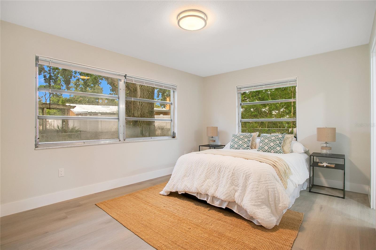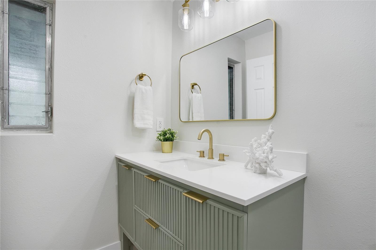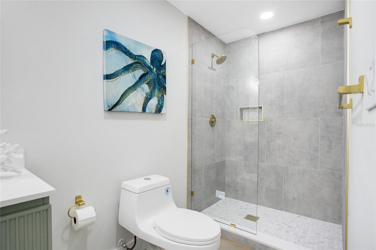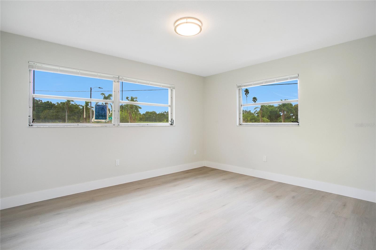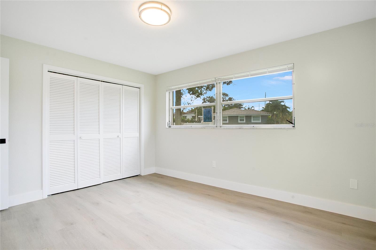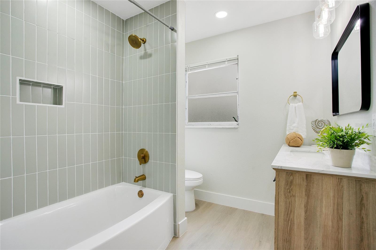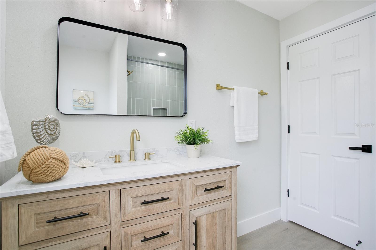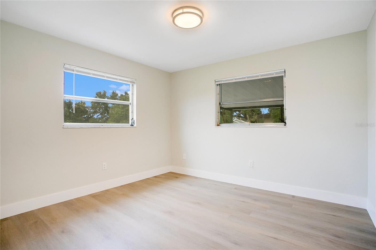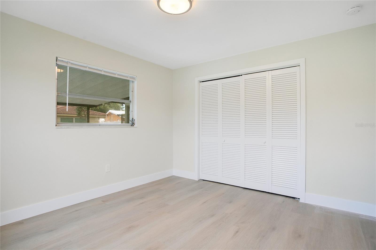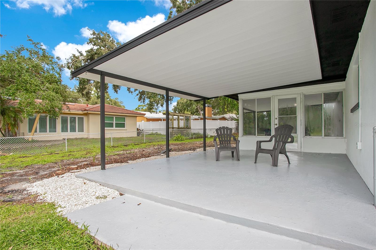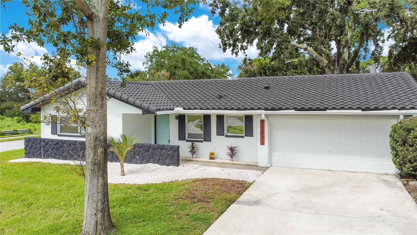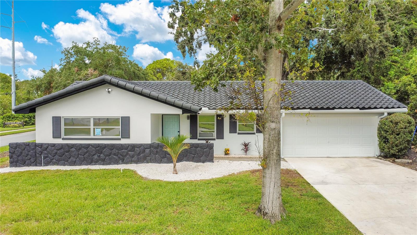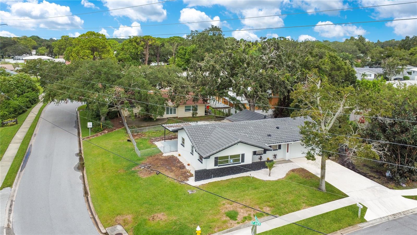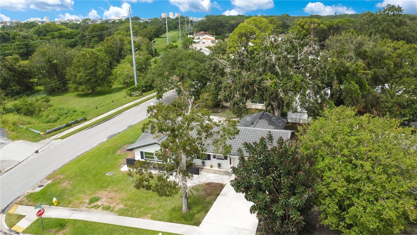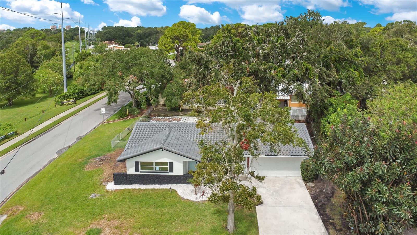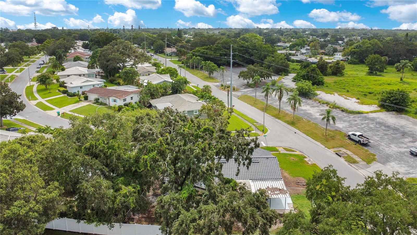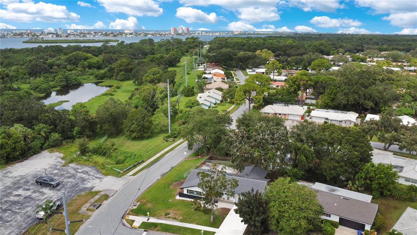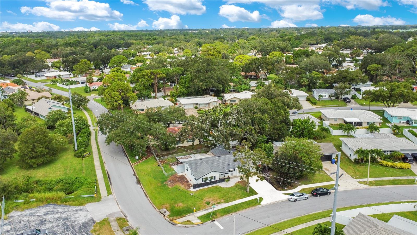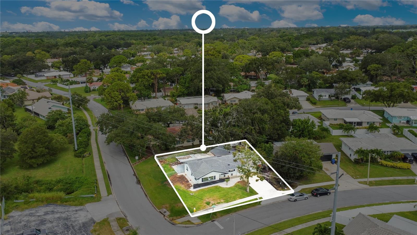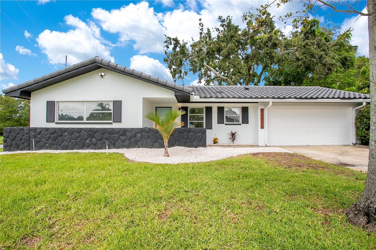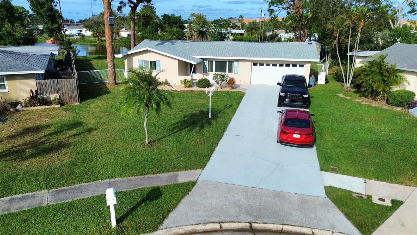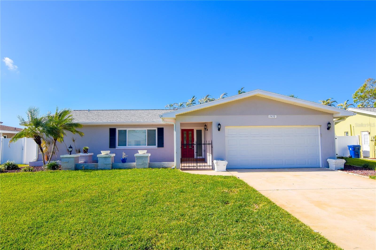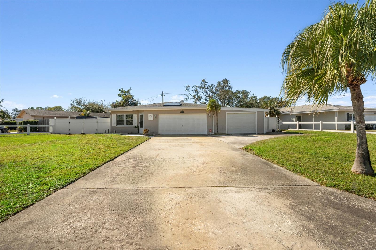11913 67th Avenue, SEMINOLE, FL 33772
Property Photos
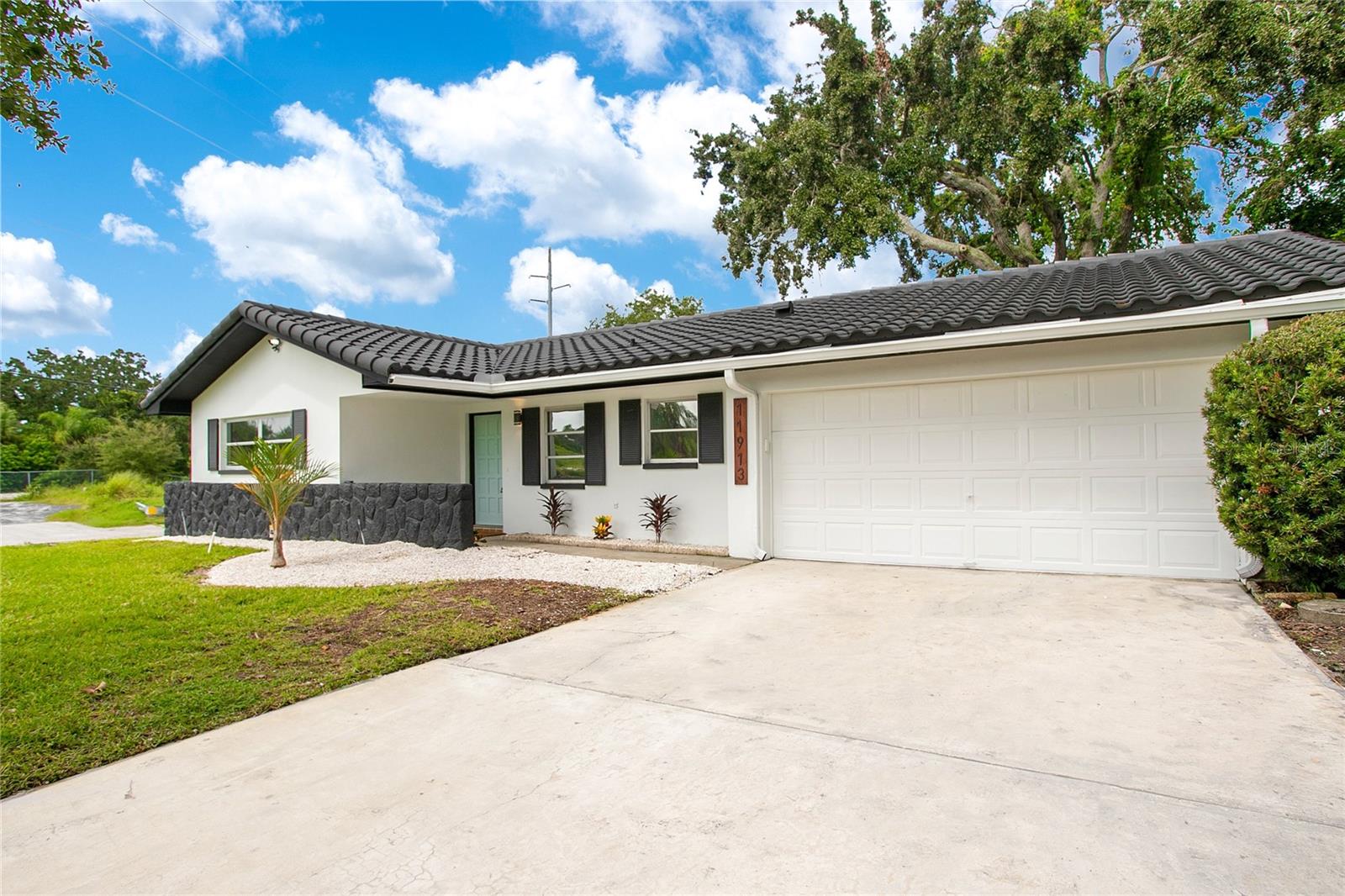
Would you like to sell your home before you purchase this one?
Priced at Only: $480,900
For more Information Call:
Address: 11913 67th Avenue, SEMINOLE, FL 33772
Property Location and Similar Properties
- MLS#: TB8301841 ( Residential )
- Street Address: 11913 67th Avenue
- Viewed: 7
- Price: $480,900
- Price sqft: $210
- Waterfront: No
- Year Built: 1971
- Bldg sqft: 2292
- Bedrooms: 3
- Total Baths: 2
- Full Baths: 2
- Garage / Parking Spaces: 2
- Days On Market: 104
- Additional Information
- Geolocation: 27.8327 / -82.8036
- County: PINELLAS
- City: SEMINOLE
- Zipcode: 33772
- Subdivision: Canterbury Chase
- Elementary School: Seminole Elementary PN
- Middle School: Seminole Middle PN
- High School: Seminole High PN
- Provided by: REALTY EXPERTS
- Contact: Shannon Ibrahim
- 727-888-1000

- DMCA Notice
-
Description***Seller is offering up to $10,000 in seller credits to put towards closing costs, window upgrades or a privacy fence!** Sturdy and Resilient Home in Canterbury Chase Survived Two Hurricanes Without a Scratch! Underground utilities eliminate downed power lines decreasing the time for power restoration. This beautifully renovated 3 bedroom, 2 bathroom home is nestled in the highly desirable Canterbury Chase neighborhood. Just minutes from award winning beaches, parks, and the Pinellas Trail, this location is a dream for outdoor enthusiasts. The nearby Seminole City Center offers a vibrant selection of shops and restaurants. Step inside to discover an open floor plan that seamlessly connects the living room, dining area, and kitchen, making it ideal for entertaining. The updated kitchen features a center island with a sleek glass cooktop, a stainless steel hood vent, and brand new stainless steel appliances. Look closely and see the owners attention to detail with many modern touches accents and improvements. Additional storage was carefully designed to provide both style and functionality with the bench seat providing double duty for additional cabinets. Modern fixtures and durable luxury flooring run throughout the home, adding both style and functionality. Attention to detail is evident throughout the home. The LARGE primary suite was features a stunning ensuite with large shower with 1/2 glass enclosure, beautiful vanity and updated brushed gold fixtures. The 2nd bathroom features an updated vanity and an contemporary tub shower. The two bedrooms are large with oversized build in closets. The sunken living room provides an ideal connection to the large rear covered patio. Entertaining or just enjoying the Florida lifestyle that so many people move to FL to experience. The homes major upgrades include an UPDATED ELECTRICAL PANEL and a BRAND NEW TILE ROOF complete with a transferable warranty for added peace of mind. Dont miss the opportunity to own this move in ready gem in a sought after neighborhood just moments from all that Seminole has to offer. Agents are standing by to schedule your private showing and point out all of the fantastic features of 11913 67th Ave has to offer.
Payment Calculator
- Principal & Interest -
- Property Tax $
- Home Insurance $
- HOA Fees $
- Monthly -
Features
Building and Construction
- Covered Spaces: 0.00
- Exterior Features: Sprinkler Metered
- Flooring: Luxury Vinyl, Tile
- Living Area: 1301.00
- Roof: Tile
Property Information
- Property Condition: Completed
Land Information
- Lot Features: Corner Lot, Sidewalk
School Information
- High School: Seminole High-PN
- Middle School: Seminole Middle-PN
- School Elementary: Seminole Elementary-PN
Garage and Parking
- Garage Spaces: 2.00
Eco-Communities
- Water Source: Public
Utilities
- Carport Spaces: 0.00
- Cooling: Central Air
- Heating: Central, Electric, Gas
- Pets Allowed: Yes
- Sewer: Public Sewer
- Utilities: BB/HS Internet Available, Cable Available, Electricity Available, Electricity Connected, Fire Hydrant, Natural Gas Available, Natural Gas Connected, Other
Finance and Tax Information
- Home Owners Association Fee: 0.00
- Net Operating Income: 0.00
- Tax Year: 2023
Other Features
- Appliances: Cooktop, Dishwasher, Gas Water Heater, Range Hood, Refrigerator
- Country: US
- Furnished: Unfurnished
- Interior Features: Built-in Features, Eat-in Kitchen, Living Room/Dining Room Combo, Open Floorplan, Other, Primary Bedroom Main Floor, Solid Surface Counters, Split Bedroom, Thermostat
- Legal Description: CANTERBURY CHASE UNIT 1 LOT 51
- Levels: One
- Area Major: 33772 - Seminole
- Occupant Type: Vacant
- Parcel Number: 33-30-15-13151-000-0510
- Style: Florida
- Zoning Code: R-3
Similar Properties
Nearby Subdivisions
Bay Ridge Estates 2nd Add
Bay Ridge Estates 5th Add
Blossom Lake Village
Blossom Lake Village Sec 3
Blossom Lake Village Sec 4
Boca Ciega
Boca Ciega Ridge 5th Add
Canterbury Chase
Colonial Woodland Sub
East Ridge Lake
Freedom Village
Gem Village 2nd Add
Grahams Rep Of Seminole Hi Lan
Grahams Replat Of Seminole Hi
Green Grove Village
Hallmark Village
Hamilton Square
Jasmine Grove Sub
Long Bayou Acres 2nd Add
Milbrook Groves
Not On List
Oak Creek Estates
Oakhurst Ridge Sub
Oakhurst Shores
Oakhurst Shores 1st Add
Oakhurst Shores 3rd Add
Oakhurst Shores 4th Add
Oakhurst Shores 5th Add
Pineola 1st Add
Rexdale Heights
Ridgewood Groves
Ronick Sub
Rose Ridge
Seminole Country Estates
Seminole Estates Sec A
Seminole Fire
Seminole Grove Estates West Ad
Seminole Lake Village
Seminole Lake Village 1st Add
Seminole Lake Village 2nd Add
Seminole Manor 1st Add
Williamsdale Square 1st Add
Williamsdale Square 4th Add

- Samantha Archer, Broker
- Tropic Shores Realty
- Mobile: 727.534.9276
- samanthaarcherbroker@gmail.com


