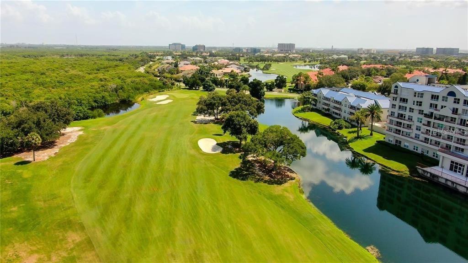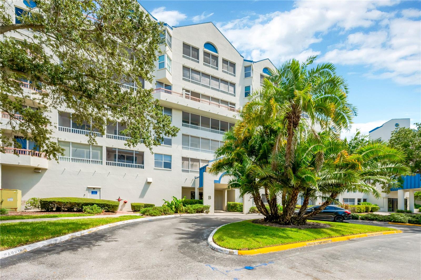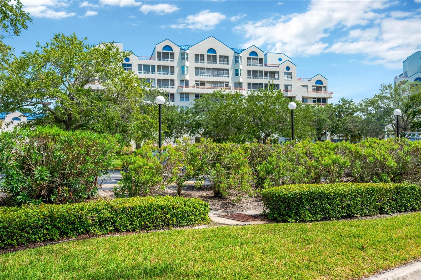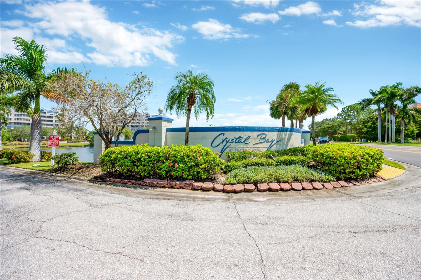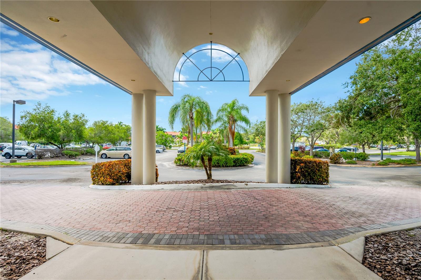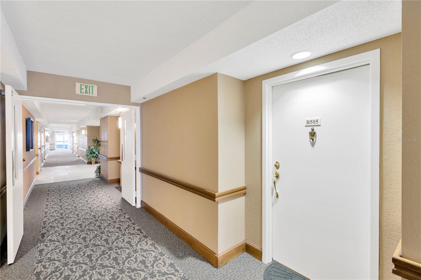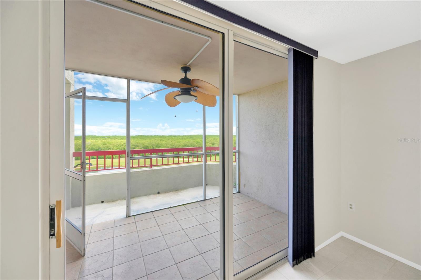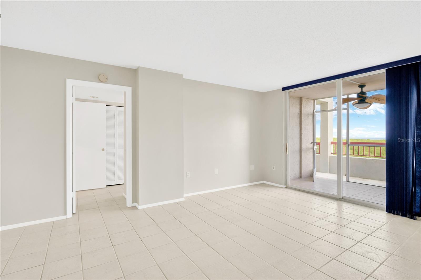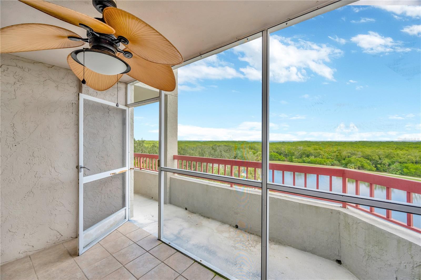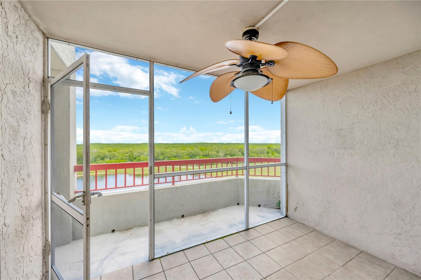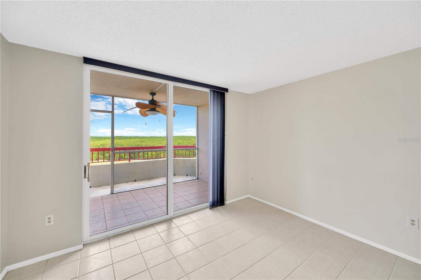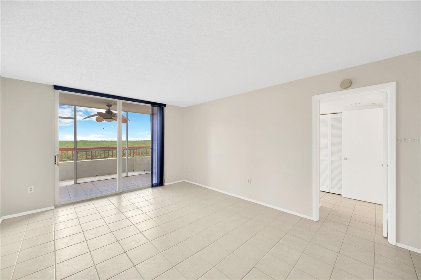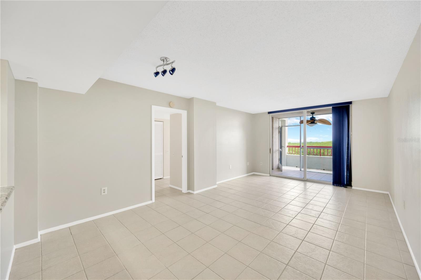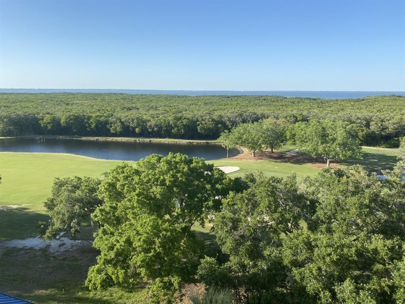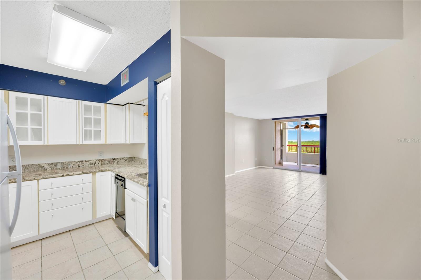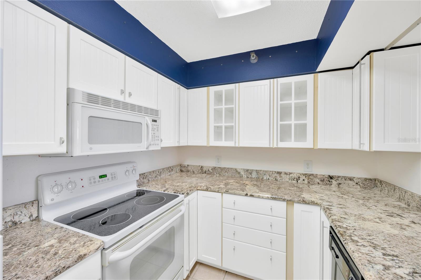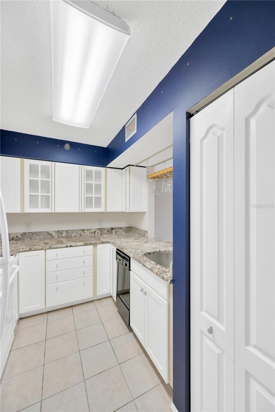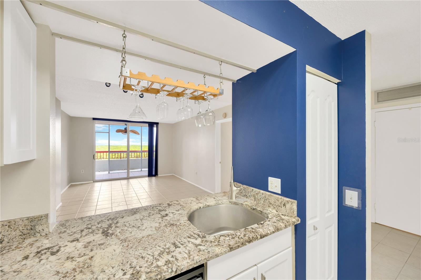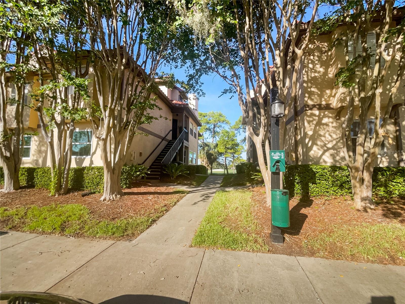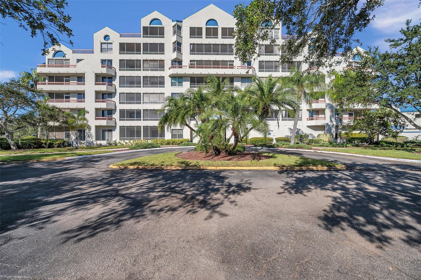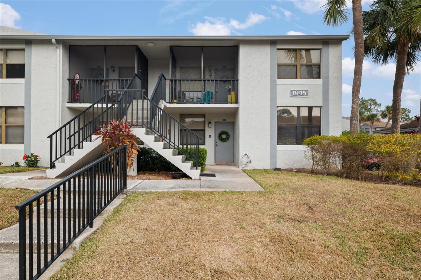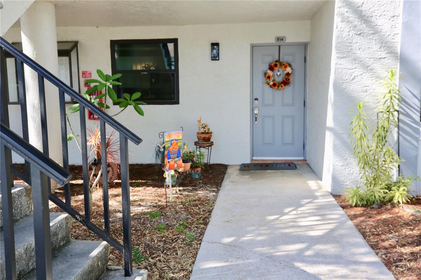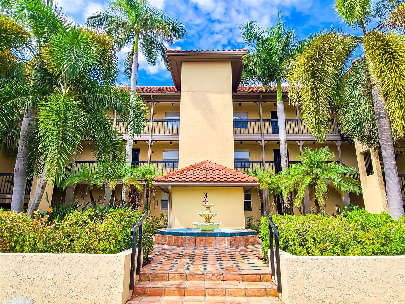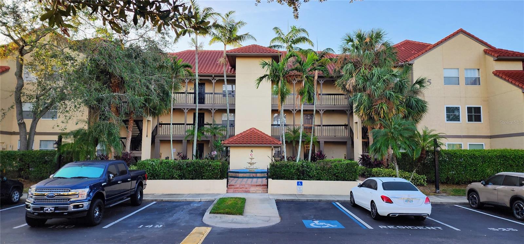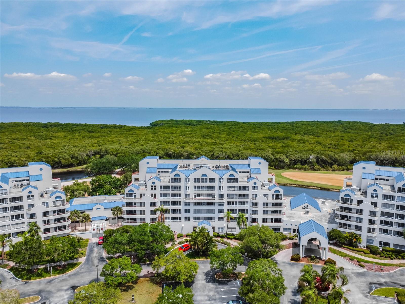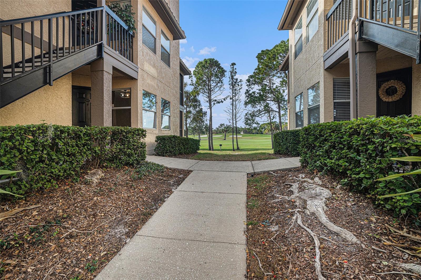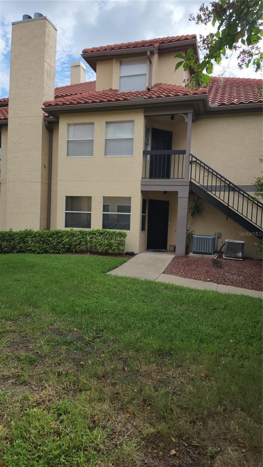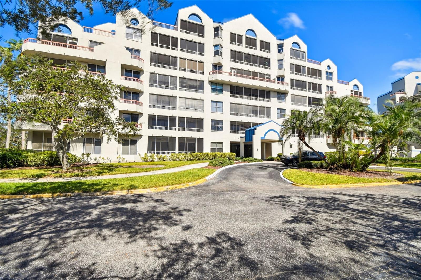2333 Feather Sound Drive B505, CLEARWATER, FL 33762
Property Photos
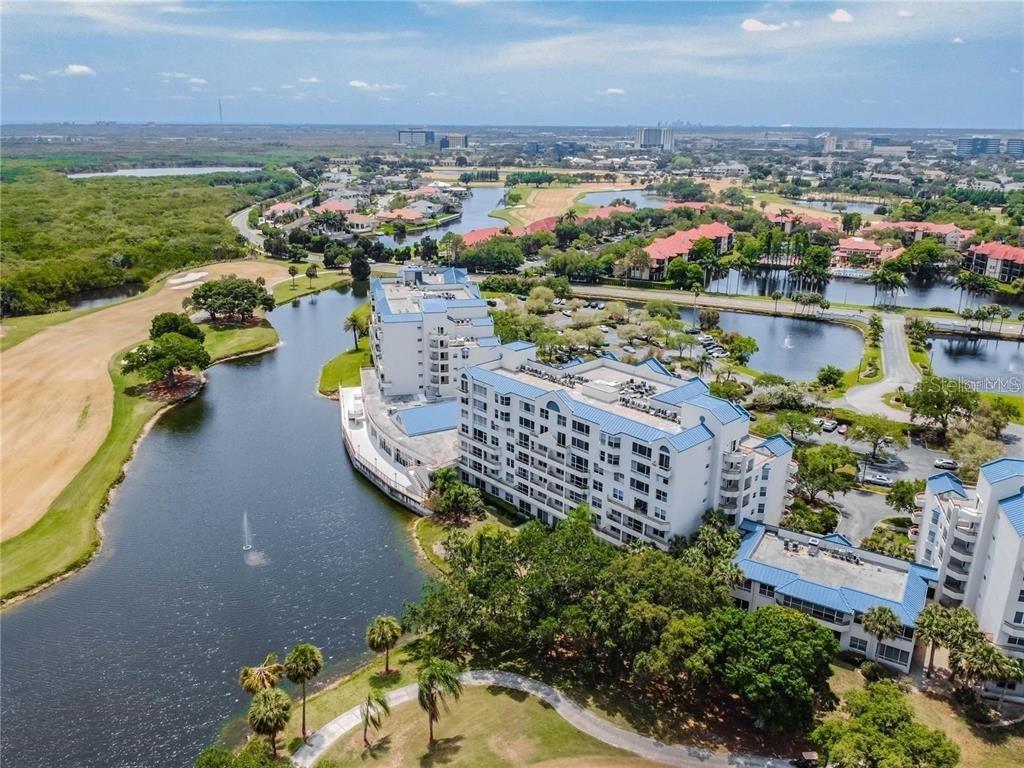
Would you like to sell your home before you purchase this one?
Priced at Only: $239,500
For more Information Call:
Address: 2333 Feather Sound Drive B505, CLEARWATER, FL 33762
Property Location and Similar Properties
- MLS#: TB8305083 ( Residential )
- Street Address: 2333 Feather Sound Drive B505
- Viewed: 9
- Price: $239,500
- Price sqft: $219
- Waterfront: No
- Year Built: 1988
- Bldg sqft: 1095
- Bedrooms: 2
- Total Baths: 2
- Full Baths: 2
- Days On Market: 112
- Additional Information
- Geolocation: 27.906 / -82.6662
- County: PINELLAS
- City: CLEARWATER
- Zipcode: 33762
- Subdivision: Crystal Bay Condo
- Building: Crystal Bay Condo
- Elementary School: Point
- Middle School: Fitzgerald
- High School: Pinellas Park
- Provided by: DALTON WADE INC
- Contact: Sandi Chalwick
- 888-668-8283

- DMCA Notice
-
DescriptionExclusive Feather Sound Community: Luxury MODEL 2BR Condo with Million Dollar Views of Tampa Bay, overlooking the 5th hole of the PGA rated Feather Sound Golf and Country Club, unobstructed view to FL's famous sunrises and sunsets. A True Opportunity at Over $100K BELOW Market Value! Structurally very sound building, awaiting final State of FL Certifications of successful Milestone Inspection and Fully Funded Reserves. No assessments. Located in the highly sought after Feather Sound community, this stunning condo offers an incredible opportunity to own a luxurious property at a price significantly below market value. With breathtaking million dollar views of Tampa Bay, Feather Sound Country Club's PGA rated golf course, and scenic nature areas, this condo offers unmatched value, setting you up for potential equity growth and significant resale value in the future. Key Features: Modern Design: Exquisite granite countertops, continuous tile flooring, updated appliances, and crisp white soft close cabinets add elegance to this beautifully maintained condo. Spacious Layout: A thoughtfully designed split master bedroom plan, each featuring its own updated en suite bath, walk in closets, and panoramic views. Breathtaking Views: Every room offers sweeping vistas of Tampa Bay, the golf course, and Floridas iconic sunrises and sunsets. Enjoy them from your private terrace or screened lanai. Resort Style Amenities: Access to a luxurious clubhouse with fitness centers, billiards, a geothermal heated pool, spa, sauna, and more. Prime Location: Enjoy the convenience of walking to grocery stores and restaurants, with quick access to Tampa International (TIA) and St. Petersburg Clearwater (PIE) airports, beaches, parks, and local attractions. This condo offers a unique lifestyle and the potential for significant appreciation, with its price well below market value in a desirable, exclusive community. Dont miss out on this rare opportunityschedule a viewing today!
Payment Calculator
- Principal & Interest -
- Property Tax $
- Home Insurance $
- HOA Fees $
- Monthly -
Features
Building and Construction
- Covered Spaces: 0.00
- Exterior Features: Awning(s), Balcony, Irrigation System, Lighting, Outdoor Grill, Outdoor Shower, Private Mailbox, Rain Gutters, Sauna, Sidewalk, Sliding Doors, Storage
- Flooring: Tile
- Living Area: 1075.00
- Roof: Metal, Other
Property Information
- Property Condition: Completed
Land Information
- Lot Features: Conservation Area, Flood Insurance Required, FloodZone, In County, Landscaped, Level, Near Public Transit, On Golf Course, Private, Sidewalk, Paved, Unincorporated
School Information
- High School: Pinellas Park High-PN
- Middle School: Fitzgerald Middle-PN
- School Elementary: High Point Elementary-PN
Garage and Parking
- Garage Spaces: 0.00
- Parking Features: Assigned, Ground Level, Guest, Reserved
Eco-Communities
- Pool Features: Deck, Gunite, Heated, In Ground, Lap, Lighting, Other
- Water Source: Canal/Lake For Irrigation, Public
Utilities
- Carport Spaces: 0.00
- Cooling: Central Air
- Heating: Central
- Pets Allowed: Cats OK, Dogs OK
- Sewer: Public Sewer
- Utilities: BB/HS Internet Available, Cable Connected, Electricity Connected, Fire Hydrant, Other, Public, Sewer Connected, Sprinkler Recycled, Street Lights, Water Connected
Amenities
- Association Amenities: Cable TV, Clubhouse, Elevator(s), Fitness Center, Golf Course, Laundry, Lobby Key Required, Optional Additional Fees, Other, Park, Playground, Pool, Recreation Facilities, Sauna, Security, Spa/Hot Tub, Storage, Tennis Court(s), Trail(s), Vehicle Restrictions
Finance and Tax Information
- Home Owners Association Fee Includes: Cable TV, Common Area Taxes, Pool, Escrow Reserves Fund, Fidelity Bond, Insurance, Internet, Maintenance Structure, Maintenance Grounds, Management, Other, Pest Control, Recreational Facilities, Security, Sewer, Trash, Water
- Home Owners Association Fee: 0.00
- Net Operating Income: 0.00
- Tax Year: 2023
Other Features
- Accessibility Features: Accessible Approach with Ramp, Accessible Bedroom, Accessible Closets, Accessible Common Area, Accessible Doors, Accessible Electrical and Environmental Controls, Accessible Entrance, Accessible Full Bath, Visitor Bathroom, Accessible Hallway(s), Accessible Kitchen, Accessible Kitchen Appliances, Accessible Central Living Area, Accessible Stairway, Accessible Washer/Dryer, Central Living Area, Enhanced Accessible
- Appliances: Cooktop, Dishwasher, Disposal, Dryer, Electric Water Heater, Exhaust Fan, Freezer, Ice Maker
- Association Name: Beverly Neubacher
- Association Phone: 727-726-8000
- Country: US
- Interior Features: Accessibility Features, Built-in Features, Ceiling Fans(s), Crown Molding, Living Room/Dining Room Combo, Open Floorplan, Primary Bedroom Main Floor, Solid Surface Counters, Solid Wood Cabinets, Split Bedroom, Stone Counters, Thermostat, Walk-In Closet(s), Window Treatments
- Legal Description: CRYSTAL BAY CONDO PHASE 1 BLDG B, UNIT 505
- Levels: One
- Area Major: 33762 - Clearwater
- Occupant Type: Vacant
- Parcel Number: 02-30-16-19859-002-5050
- Style: Contemporary
- Unit Number: B505
- View: Golf Course, Trees/Woods, Water
Similar Properties

- Samantha Archer, Broker
- Tropic Shores Realty
- Mobile: 727.534.9276
- samanthaarcherbroker@gmail.com


