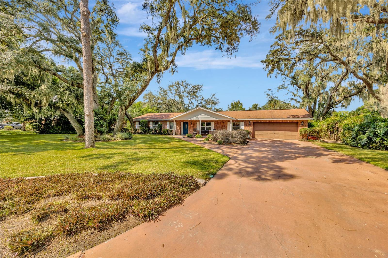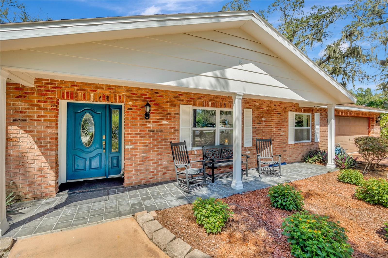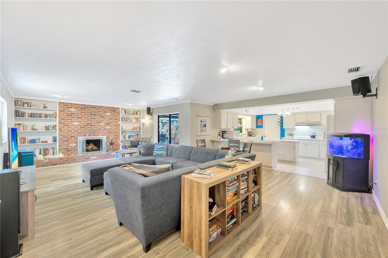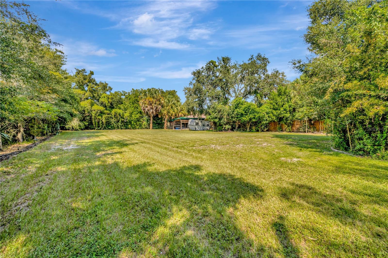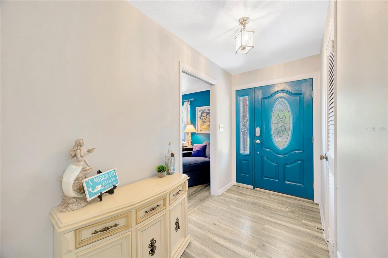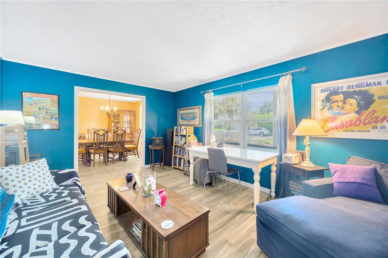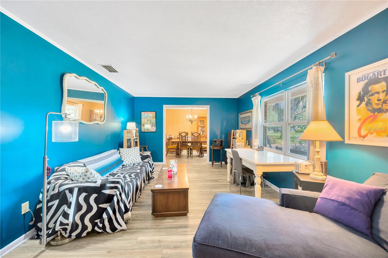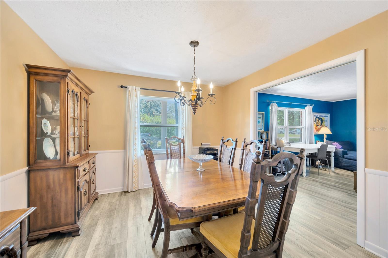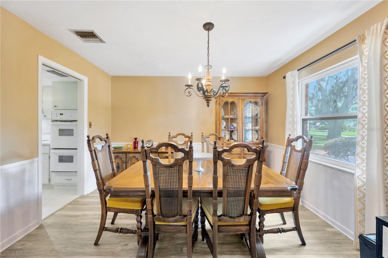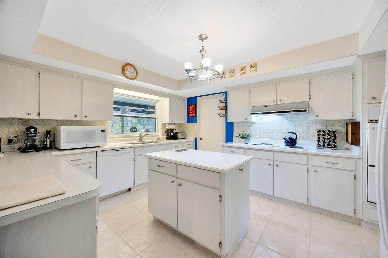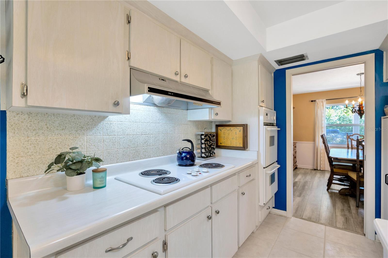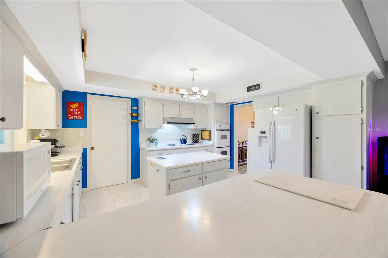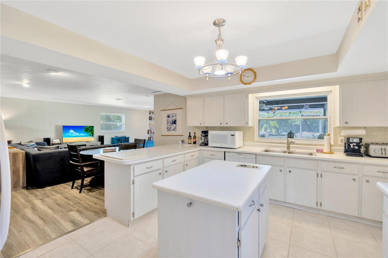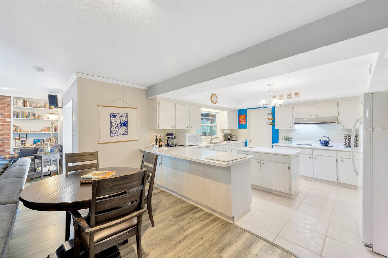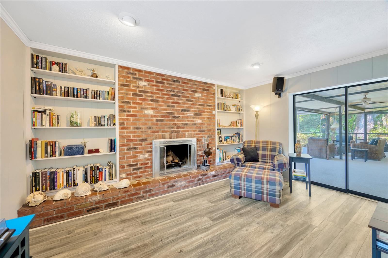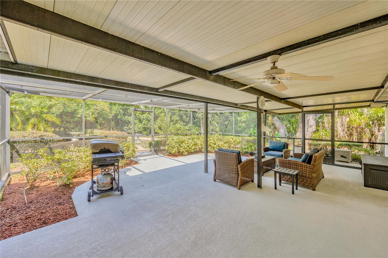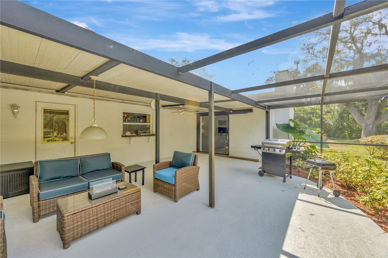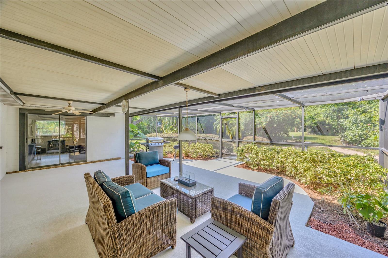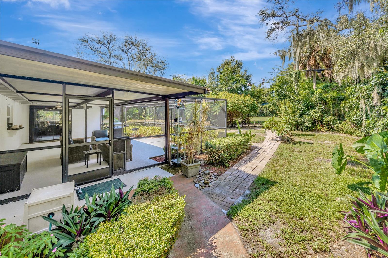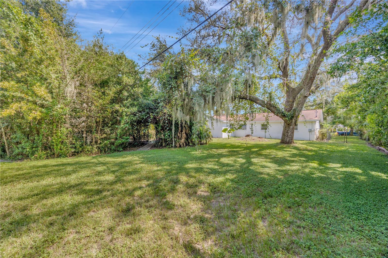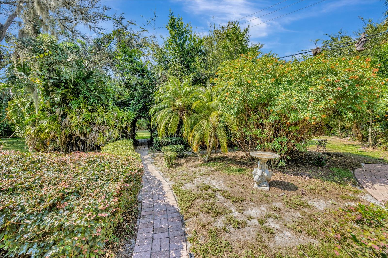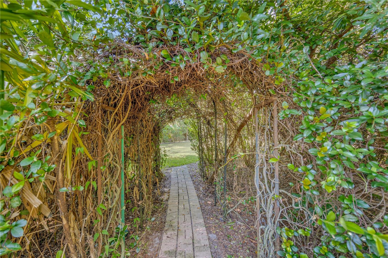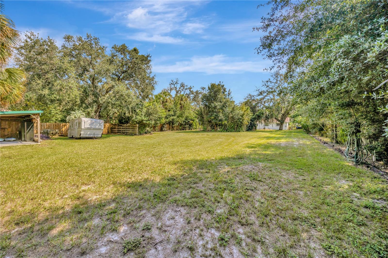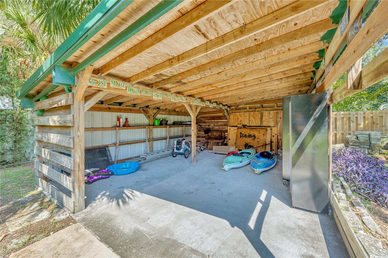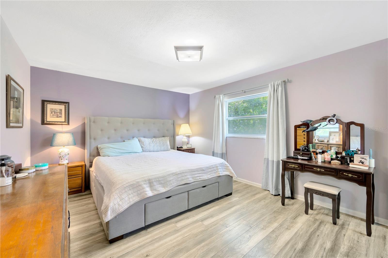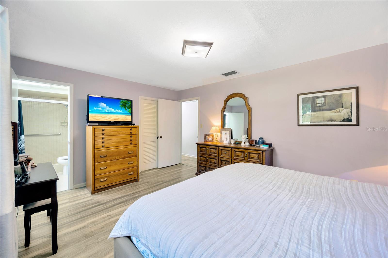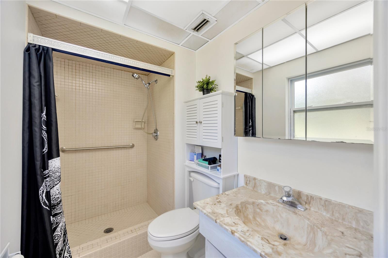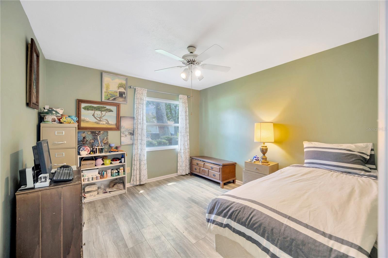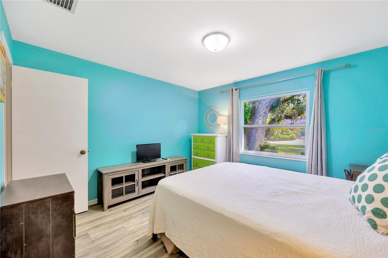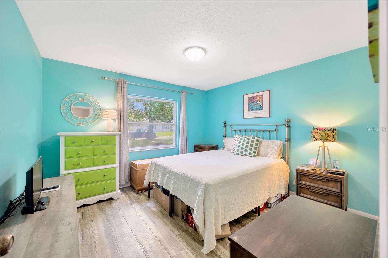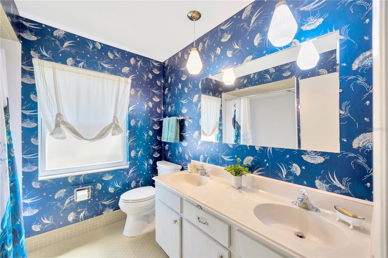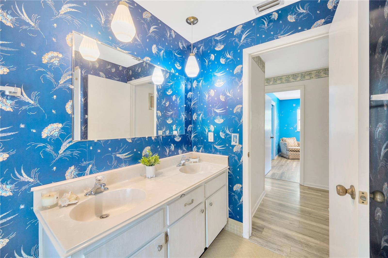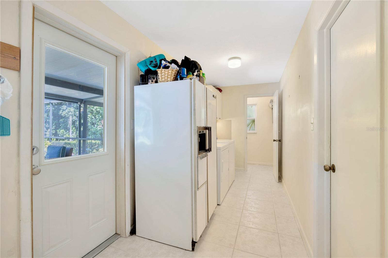616 Greenbriar Drive, BRANDON, FL 33511
Property Photos
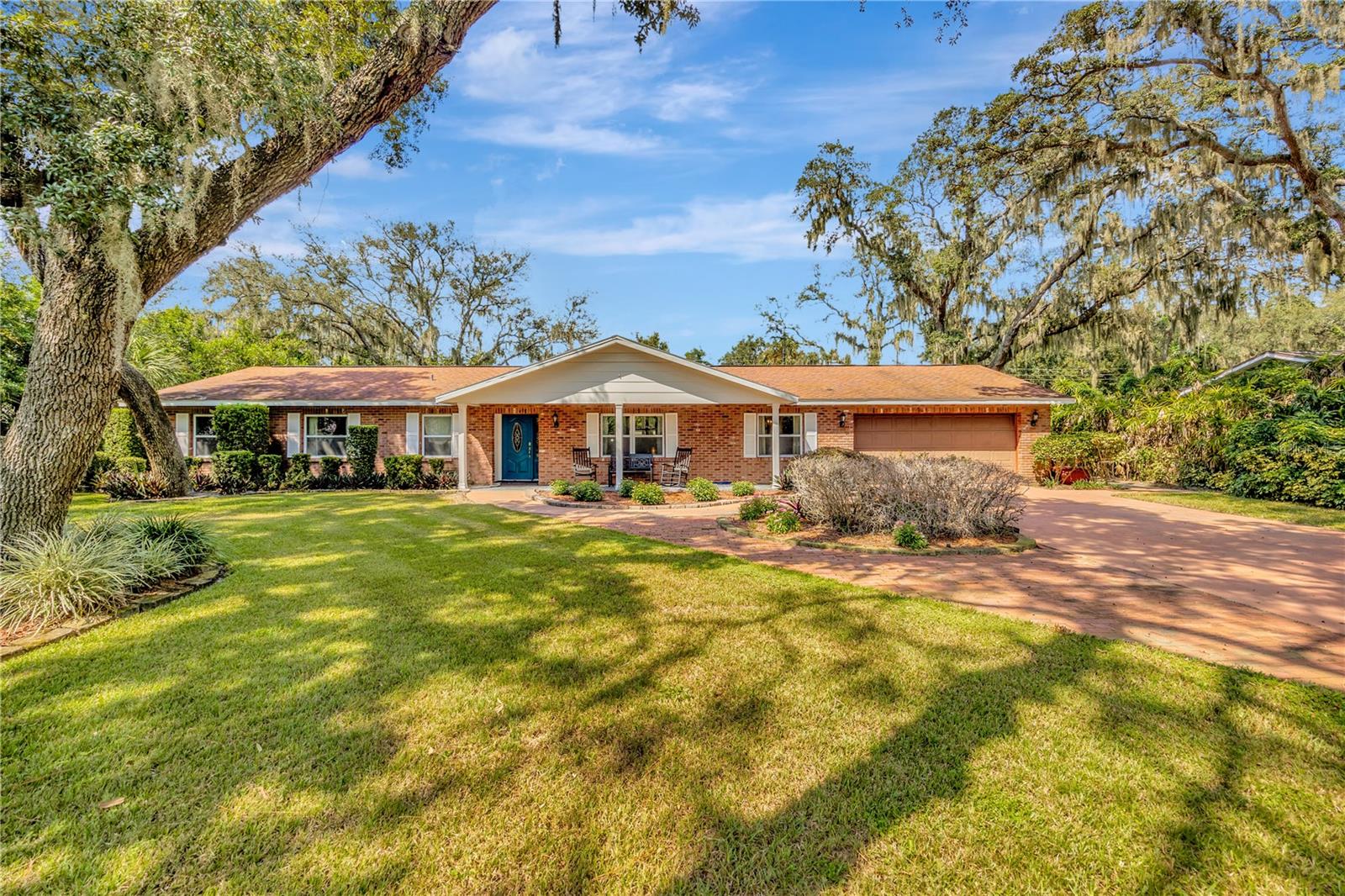
Would you like to sell your home before you purchase this one?
Priced at Only: $499,000
For more Information Call:
Address: 616 Greenbriar Drive, BRANDON, FL 33511
Property Location and Similar Properties






- MLS#: TB8306425 ( Residential )
- Street Address: 616 Greenbriar Drive
- Viewed: 252
- Price: $499,000
- Price sqft: $152
- Waterfront: No
- Year Built: 1970
- Bldg sqft: 3286
- Bedrooms: 4
- Total Baths: 3
- Full Baths: 2
- 1/2 Baths: 1
- Garage / Parking Spaces: 2
- Days On Market: 180
- Additional Information
- Geolocation: 27.8925 / -82.2933
- County: HILLSBOROUGH
- City: BRANDON
- Zipcode: 33511
- Subdivision: Ponderosa 2nd Add
- Elementary School: Kingswood HB
- Middle School: Rodgers HB
- High School: Bloomingdale HB
- Provided by: COMPASS FLORIDA, LLC
- Contact: Mckenzie Currie
- 813-355-0744

- DMCA Notice
Description
A Rare Find!! Come see this charming ranch style home sitting on .7 acres in the heart of Brandon! No HOA or CDD! This 4 bedroom 2.5 bathroom home has been well maintained and is waiting for you! **Roof 2017** Bursting with curb appeal, upon arrival the lush landscaping and mature oaks in the huge front yard welcome you. The oversized driveway offers plenty of parking! Newer windows throughout ~ keeping your electricity bills down! **New HVAC 2022** The family room features a beautiful built in bookcase surrounding the fully functional wood burning fireplace. The open flow between the kitchen, family room, and outdoor space is perfect for entertaining! Sliding door brings you out to the large screened porch where relaxing at the end of a stressful day will melt all of your cares away!New flooring throughout in 2017. The character and charm can be felt throughout every inch of this home. The primary en suite features a bathroom and large walk in closet. The secondary bedrooms are nicely sized with ample closet space. Bring your toys, boats, RV's ~ NO HOA or CDD! Large parking pad, large enough for multiple cars and a boat OR park your boat or camper in the backyard with a double door fence gate access!This Brandon property is located next to shopping, restaurants, schools, parks and a quick jump to I4, I75 and the Selmon Expressway. Call to schedule your private showing today!
Description
A Rare Find!! Come see this charming ranch style home sitting on .7 acres in the heart of Brandon! No HOA or CDD! This 4 bedroom 2.5 bathroom home has been well maintained and is waiting for you! **Roof 2017** Bursting with curb appeal, upon arrival the lush landscaping and mature oaks in the huge front yard welcome you. The oversized driveway offers plenty of parking! Newer windows throughout ~ keeping your electricity bills down! **New HVAC 2022** The family room features a beautiful built in bookcase surrounding the fully functional wood burning fireplace. The open flow between the kitchen, family room, and outdoor space is perfect for entertaining! Sliding door brings you out to the large screened porch where relaxing at the end of a stressful day will melt all of your cares away!New flooring throughout in 2017. The character and charm can be felt throughout every inch of this home. The primary en suite features a bathroom and large walk in closet. The secondary bedrooms are nicely sized with ample closet space. Bring your toys, boats, RV's ~ NO HOA or CDD! Large parking pad, large enough for multiple cars and a boat OR park your boat or camper in the backyard with a double door fence gate access!This Brandon property is located next to shopping, restaurants, schools, parks and a quick jump to I4, I75 and the Selmon Expressway. Call to schedule your private showing today!
Payment Calculator
- Principal & Interest -
- Property Tax $
- Home Insurance $
- HOA Fees $
- Monthly -
For a Fast & FREE Mortgage Pre-Approval Apply Now
Apply Now
 Apply Now
Apply NowFeatures
Building and Construction
- Covered Spaces: 0.00
- Exterior Features: Lighting, Private Mailbox, Rain Barrel/Cistern(s), Rain Gutters, Sliding Doors
- Flooring: Luxury Vinyl, Tile
- Living Area: 2110.00
- Roof: Shingle
Land Information
- Lot Features: In County, Irregular Lot, Landscaped, Oversized Lot, Paved
School Information
- High School: Bloomingdale-HB
- Middle School: Rodgers-HB
- School Elementary: Kingswood-HB
Garage and Parking
- Garage Spaces: 2.00
- Parking Features: Driveway, Oversized
Eco-Communities
- Water Source: Public
Utilities
- Carport Spaces: 0.00
- Cooling: Central Air
- Heating: Central
- Pets Allowed: Yes
- Sewer: Septic Tank
- Utilities: BB/HS Internet Available, Water Connected
Finance and Tax Information
- Home Owners Association Fee: 0.00
- Net Operating Income: 0.00
- Tax Year: 2023
Other Features
- Appliances: Built-In Oven, Cooktop, Dishwasher, Dryer, Microwave, Refrigerator
- Country: US
- Interior Features: Built-in Features, Eat-in Kitchen, Open Floorplan, Primary Bedroom Main Floor, Solid Surface Counters, Solid Wood Cabinets, Thermostat, Walk-In Closet(s), Window Treatments
- Legal Description: PONDEROSA 2ND ADDITION LOT 2 BLOCK 4
- Levels: One
- Area Major: 33511 - Brandon
- Occupant Type: Owner
- Parcel Number: U-10-30-20-2OQ-000004-00002.0
- Possession: Close of Escrow
- Style: Ranch
- View: Trees/Woods
- Views: 252
- Zoning Code: RSC-3
Nearby Subdivisions
Alafia Estates
Alafia Preserve
Belle Timbre
Bloomingdale Sec D
Bloomingdale Sec E
Bloomingdale Sec F
Bloomingdale Sec H
Bloomingdale Section C
Bloomingdale Village Ph 2
Bloomingdale Village Ph I Sub
Brandon Lake Park
Brandon Oak Grove Estates
Brandon Pointe
Brandon Pointe Ph 3 Prcl
Brandon Preserve
Brandon Spanish Oaks Subdivisi
Brandon Terrace Park
Brooker Rdg
Brooker Reserve
Brookwood Sub
Bryan Manor South
Camelot Woods Ph 2
Cedar Grove
Dogwood Hills
Eastwood Sub 1st Add
Four Winds Estates
Gallery Gardens 3rd Add
Garden Oaks Un 2
Heather Lakes
Hickory Lakes Ph 1
Hickory Lakes Ph 2
Hickory Ridge
Hidden Forest
Hidden Lakes
Hidden Reserve
Hillside
Hunter Place
Indian Hills
La Viva
Oak Landing
Oak Mont
Oakmont
Orange Grove Estates
Peppermill At Providence Lakes
Peppermill Iii At Providence L
Ponderosa
Ponderosa 2nd Add
Providence Lakes
Providence Lakes Prcl M
Replat Of Bellefonte
Riverwoods Hammock
Sanctuary At John Moore Road
Sanctuary At John Moore Road L
Scenic Heights Sub
Shoals
Southwood Hills
Sterling Ranch
Sterling Ranch Unts 7 8 9
Stonewood Sub
Tanglewood
Unplatted
Van Sant Sub
Vineyards
Contact Info

- Samantha Archer, Broker
- Tropic Shores Realty
- Mobile: 727.534.9276
- samanthaarcherbroker@gmail.com



