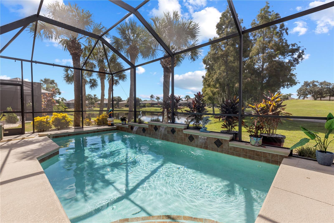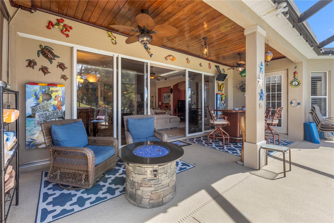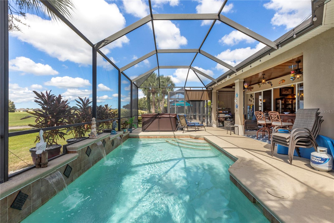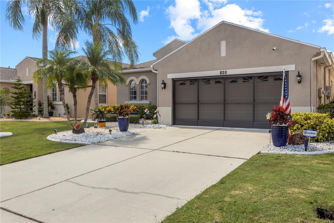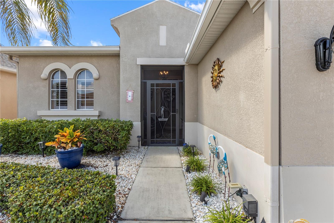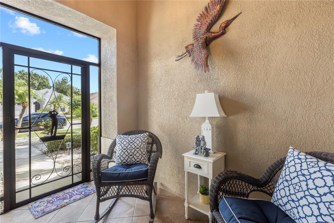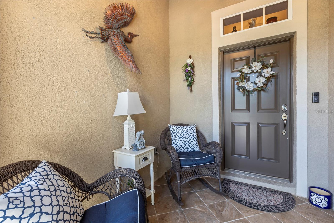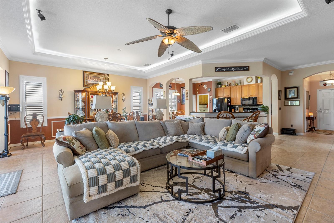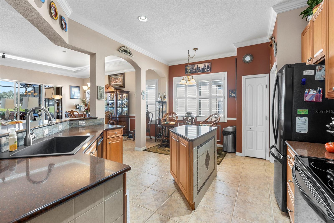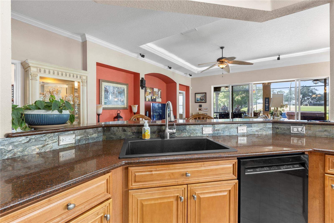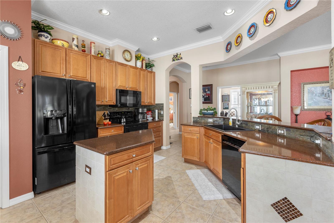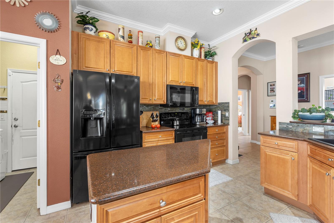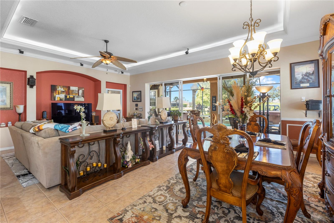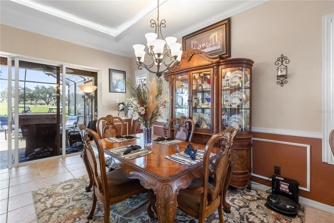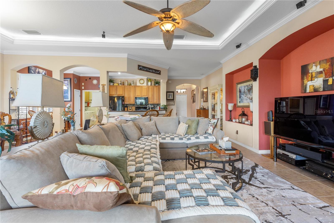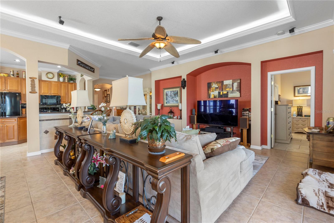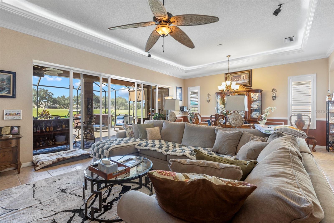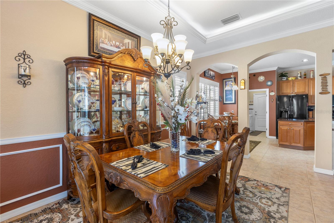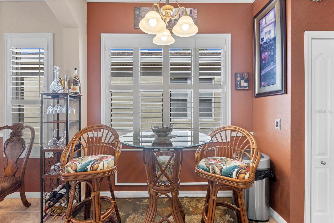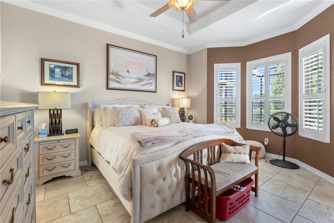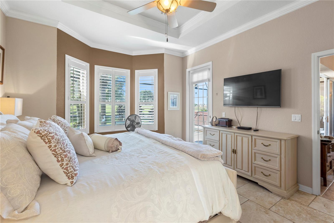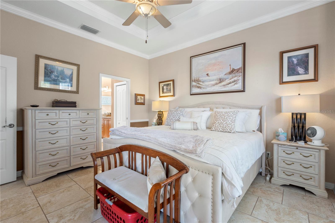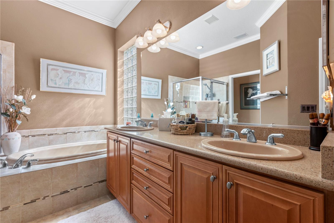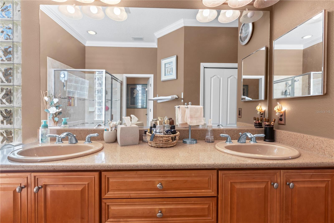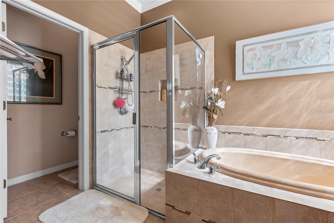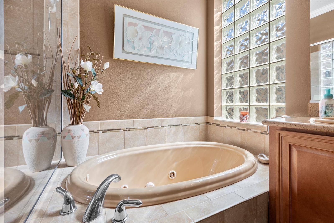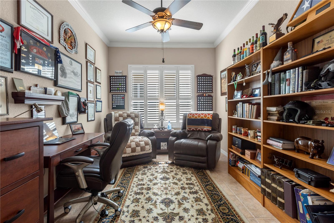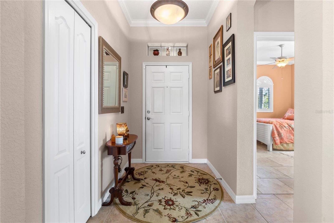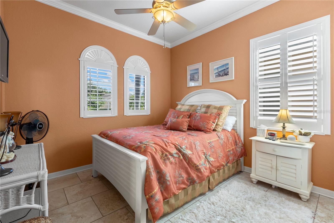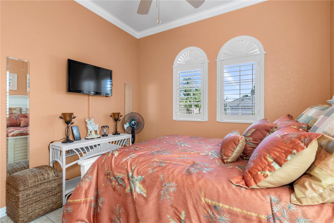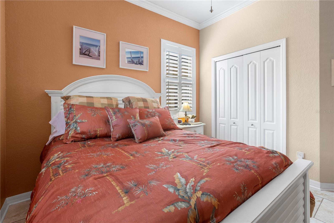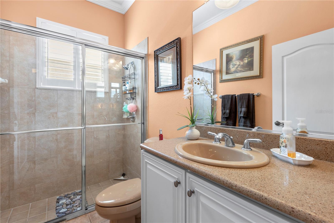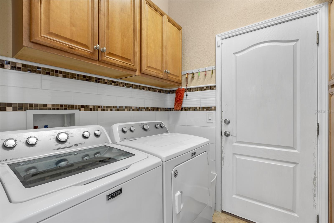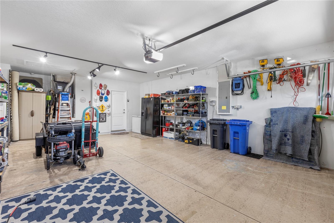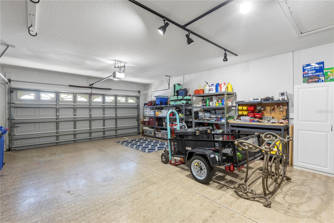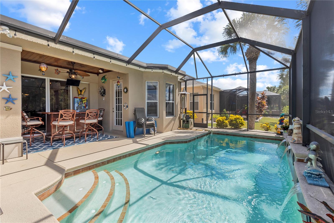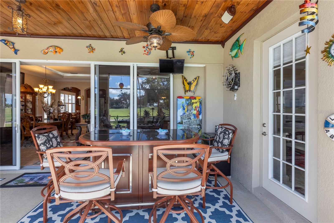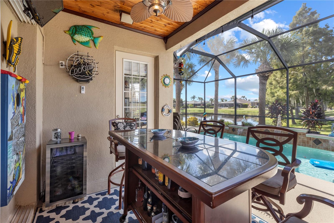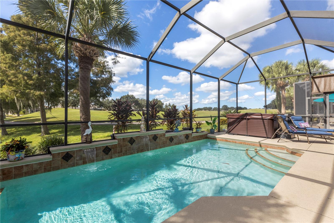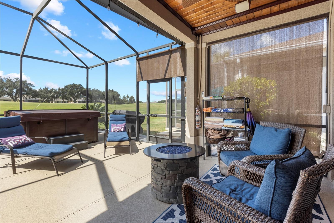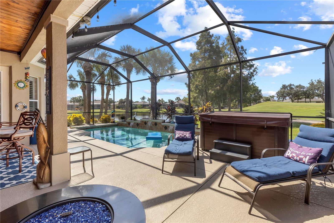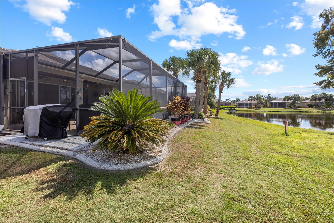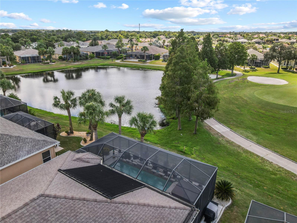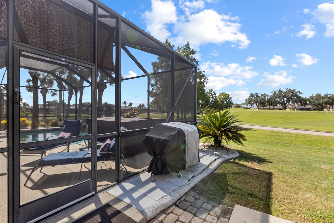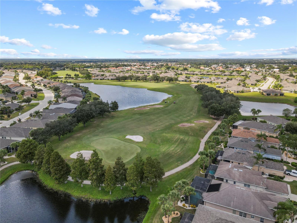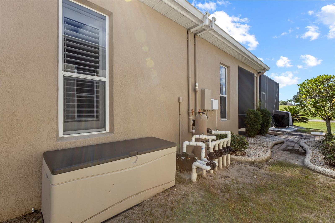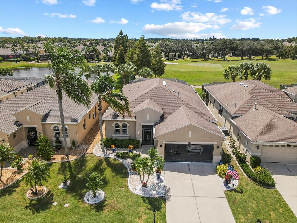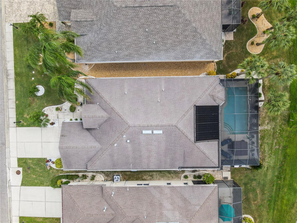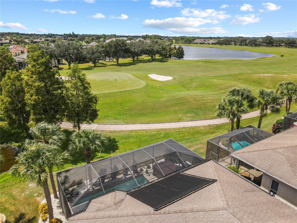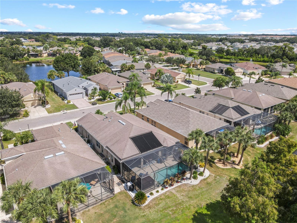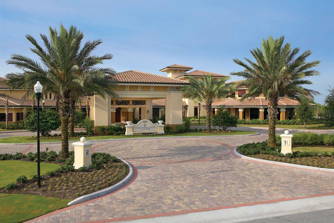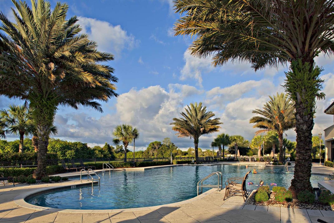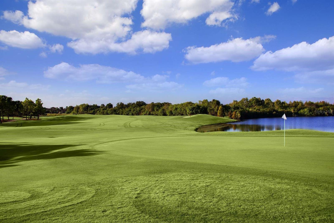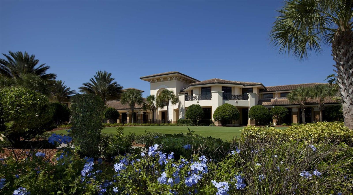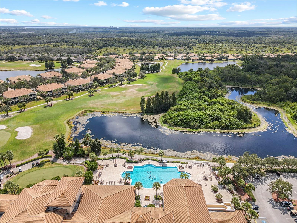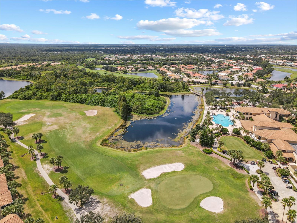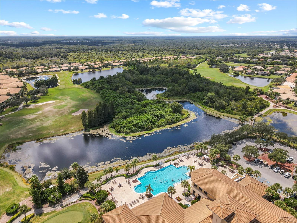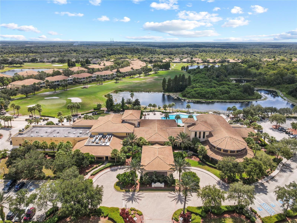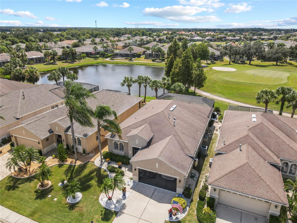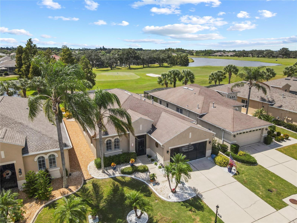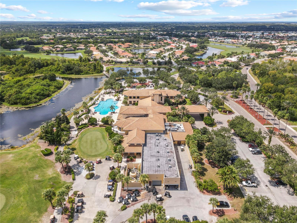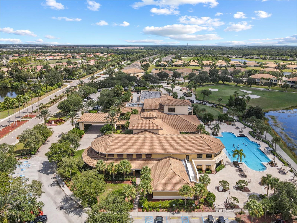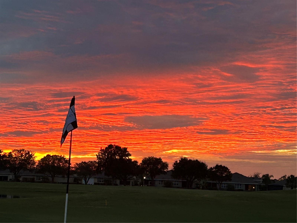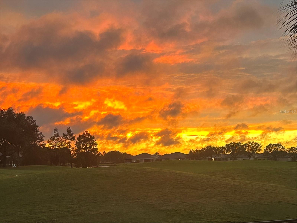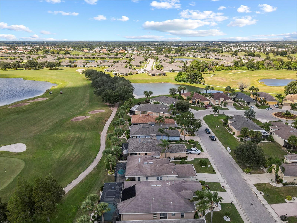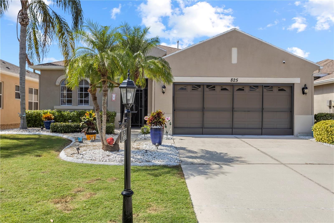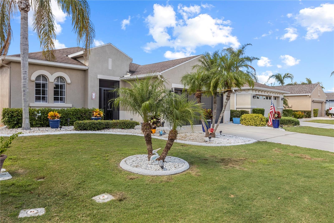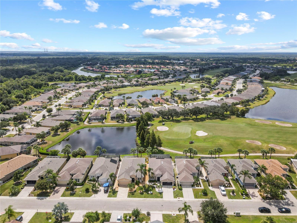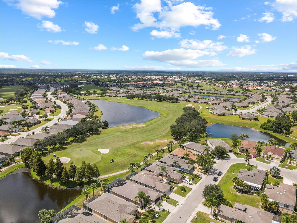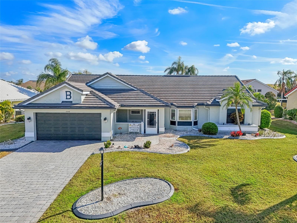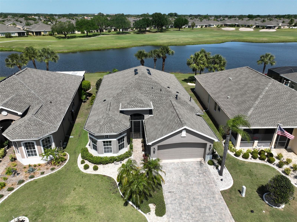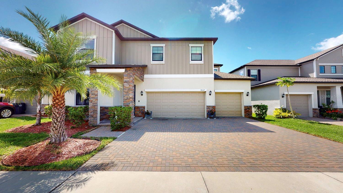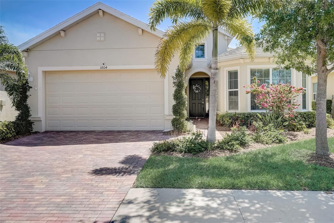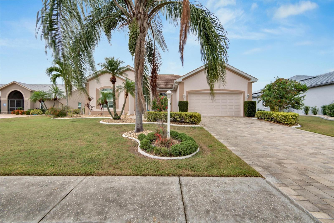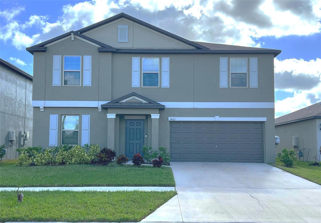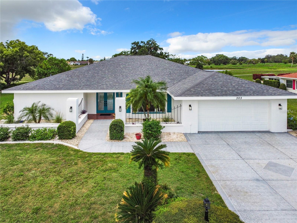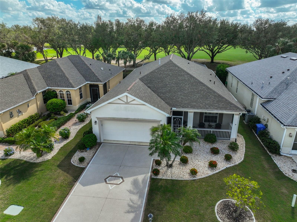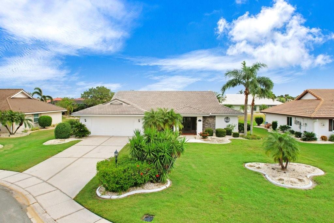825 Regal Manor Way, SUN CITY CENTER, FL 33573
Property Photos
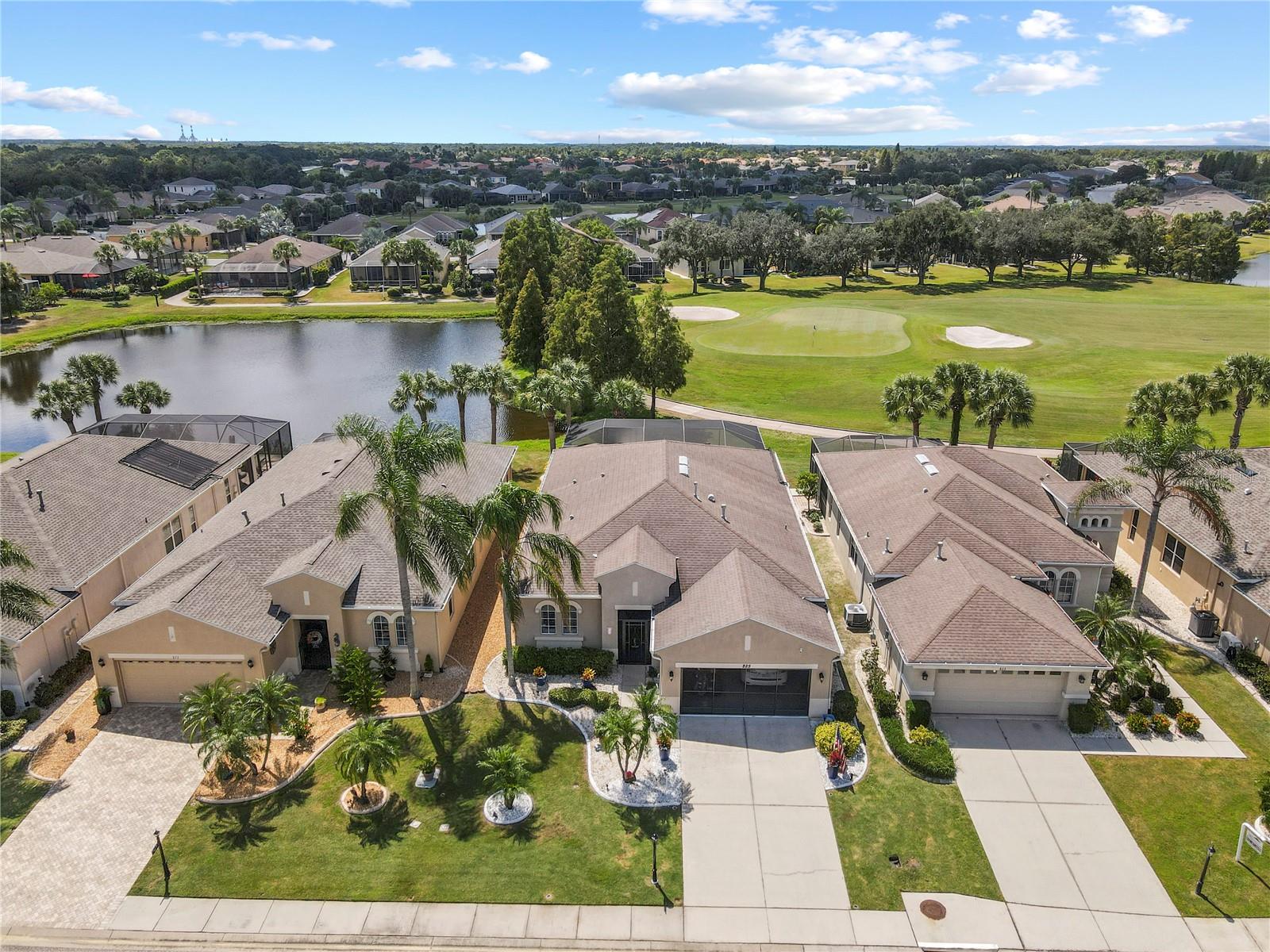
Would you like to sell your home before you purchase this one?
Priced at Only: $479,800
For more Information Call:
Address: 825 Regal Manor Way, SUN CITY CENTER, FL 33573
Property Location and Similar Properties
- MLS#: TB8306940 ( Residential )
- Street Address: 825 Regal Manor Way
- Viewed: 8
- Price: $479,800
- Price sqft: $185
- Waterfront: No
- Year Built: 2006
- Bldg sqft: 2590
- Bedrooms: 2
- Total Baths: 2
- Full Baths: 2
- Garage / Parking Spaces: 2
- Days On Market: 103
- Additional Information
- Geolocation: 27.7006 / -82.3417
- County: HILLSBOROUGH
- City: SUN CITY CENTER
- Zipcode: 33573
- Subdivision: Sun City Center
- Elementary School: Cypress Creek HB
- Middle School: Shields HB
- High School: Lennard HB
- Provided by: EXP REALTY LLC
- Contact: Justin Johnson
- 888-883-8509

- DMCA Notice
-
DescriptionNew roof with 150 mph hurricane shingles!! Absolutely pristine pool home with breathtaking golf course and pond views in the exclusive renaissance at sun city center, one of floridas top golf cart communities. This elegant 2 bedroom, 2 bathroom home with an oversized office/den sits on a premium lot and embodies the best of florida living. The seller is offering to pay for the first year of the renaissance club membership!! The expansive great room is a blend of thoughtful design and refined details, featuring 7 inch crown molding, plantation shutters, and high ceilings. Pocket sliders lead to a heated saltwater pool and lanai with panoramic views of the golf course and pond, creating a seamless indoor outdoor experience. Recent updates include a 2024 electric pool heater (93,000 btu), pool pump, control panel, and salt generator (2020), ensuring low maintenance operation. The chefs kitchen boasts granite countertops, 42 inch cabinetry, custom tile accents, and a large island, ideal for hosting gatherings or enjoying casual meals in the light filled nook overlooking tranquil water views. The home is also piped for natural gas, offering energy efficient options throughout. The primary suite is a serene retreat, featuring a bay window with pond views, a walk in closet, and a spa like ensuite with double vanities, a hydro spa/massage tub, and a walk in shower. Guests will enjoy their own well appointed bedroom, while the oversized office/den, easily converted into a third bedroom, is conveniently located near the guest bathroom. This home also includes surge protection, a living room tray ceiling with remote controlled recessed lighting, bose surround sound, and outdoor patio speakers. Neutral ceramic tile flooring runs throughout, while a 6 year old hvac system with gas heating ensures year round comfort. The tandem garage comes equipped with a screen shade for added storage or golf cart parking, and the property features a guardian security system with cameras and a 4 zone sprinkler system to maintain the beautifully landscaped yard. As a renaissance resident, youll enjoy exclusive access to club renaissance, a mediterranean style clubhouse offering a resort style pool, full service spa, fitness center, and fine dining. This golf cart friendly community promotes an active, social lifestyle with shopping, dining, heated pools, sports complexes, and over 150 social clubs just a short ride away. Whether relocating from out of state or seeking the perfect florida home, this property offers unmatched convenience, comfort, and resort style living. Located minutes from tampa, sarasota, and st. Petersburg, you'll have easy access to floridas best beaches, entertainment, and cultural attractions. Schedule your private tour today and experience the lifestyle of renaissance at sun city center.
Payment Calculator
- Principal & Interest -
- Property Tax $
- Home Insurance $
- HOA Fees $
- Monthly -
Features
Building and Construction
- Builder Model: Francois
- Covered Spaces: 0.00
- Exterior Features: Irrigation System, Lighting, Rain Gutters, Sliding Doors
- Flooring: Ceramic Tile
- Living Area: 1774.00
- Roof: Shingle
Land Information
- Lot Features: Cul-De-Sac, In County, Level, On Golf Course, Sidewalk, Paved
School Information
- High School: Lennard-HB
- Middle School: Shields-HB
- School Elementary: Cypress Creek-HB
Garage and Parking
- Garage Spaces: 2.00
- Parking Features: Driveway, Garage Door Opener, Ground Level, Oversized
Eco-Communities
- Pool Features: Child Safety Fence, In Ground, Lighting, Salt Water, Screen Enclosure, Solar Cover, Solar Heat, Solar Power Pump
- Water Source: Public
Utilities
- Carport Spaces: 0.00
- Cooling: Central Air
- Heating: Central, Natural Gas
- Pets Allowed: Yes
- Sewer: Public Sewer
- Utilities: BB/HS Internet Available, Cable Connected, Electricity Available, Electricity Connected, Natural Gas Available, Natural Gas Connected, Sewer Available, Sewer Connected, Sprinkler Meter, Underground Utilities, Water Available, Water Connected
Amenities
- Association Amenities: Clubhouse, Fitness Center, Golf Course, Pickleball Court(s), Pool, Recreation Facilities, Shuffleboard Court, Spa/Hot Tub, Tennis Court(s)
Finance and Tax Information
- Home Owners Association Fee Includes: Cable TV, Pool, Maintenance Grounds, Recreational Facilities
- Home Owners Association Fee: 518.00
- Net Operating Income: 0.00
- Tax Year: 2023
Other Features
- Appliances: Dishwasher, Disposal, Gas Water Heater, Microwave, Range, Water Softener
- Association Name: Communities First Mgmt
- Association Phone: 813-333-1047
- Country: US
- Interior Features: Ceiling Fans(s), Crown Molding, Eat-in Kitchen, High Ceilings, Kitchen/Family Room Combo, Living Room/Dining Room Combo, Open Floorplan, Primary Bedroom Main Floor, Solid Surface Counters, Solid Wood Cabinets, Split Bedroom, Thermostat, Tray Ceiling(s), Walk-In Closet(s)
- Legal Description: SUN CITY CENTER UNIT 270 LOT 68
- Levels: One
- Area Major: 33573 - Sun City Center / Ruskin
- Occupant Type: Owner
- Parcel Number: U-18-32-20-81U-000000-00068.0
- Style: Traditional
- View: Golf Course, Pool, Water
- Zoning Code: PD-MU
Similar Properties
Nearby Subdivisions
1yq Greenbriar Subdivision Ph
Belmont North Ph 2a
Belmont North Ph 2b
Belmont North Ph 2c
Belmont South Ph 2d
Belmont South Ph 2d Paseo Al
Belmont South Ph 2e
Belmont South Ph 2f
Belmont Subdivision
Caloosa Country Club Estates U
Caloosa Sub
Club Manor
Cypress Creek
Cypress Creek Ph 5a
Cypress Creek Ph 5c1
Cypress Creek Ph 5c3
Cypress Mill
Cypress Mill Ph 1a
Cypress Mill Ph 1b
Cypress Mill Ph 1c1
Cypress Mill Ph 1c2
Cypress Mill Ph 2
Cypress Mill Ph 3
Cypress Mill Phase 1b
Cypress Mill Phase 3
Del Webb's Sun City Florida Un
Del Webbs Sun City Florida
Del Webbs Sun City Florida Un
Fairway Pointe
Gantree Sub
Gloucester A Condo
Greenbriar Sub
Greenbriar Sub Ph 1
Greenbriar Sub Ph 2
La Paloma Village
Lancaster Iv Condo Ph
Oxford I A Condo
Sun City Center
Sun City Center Un 270
Sun Lakes Sub
Sun Lakes Subdivision
The Preserve At La Paloma
Unplatted
Westwood Greens A Condo

- Samantha Archer, Broker
- Tropic Shores Realty
- Mobile: 727.534.9276
- samanthaarcherbroker@gmail.com


