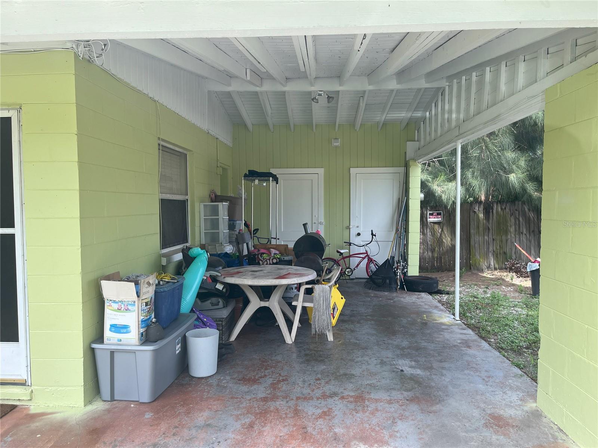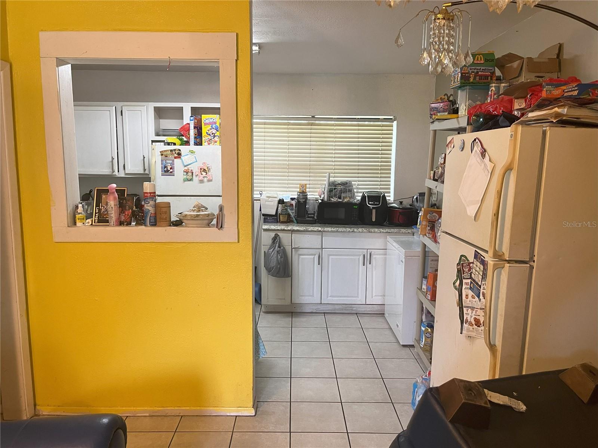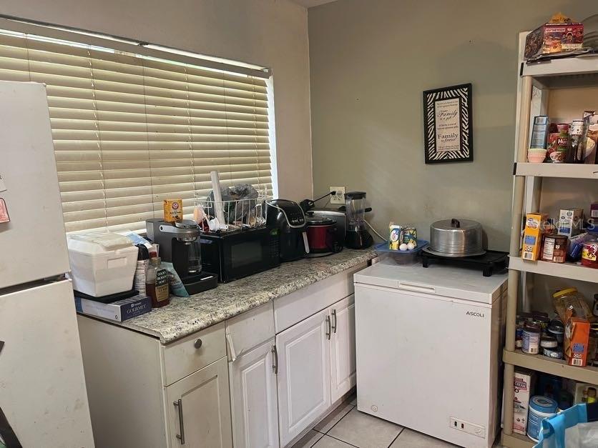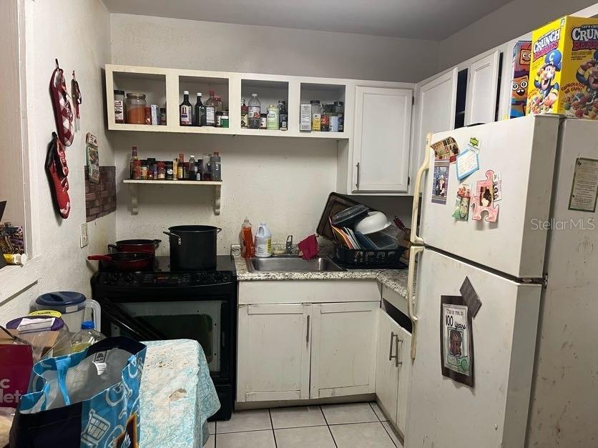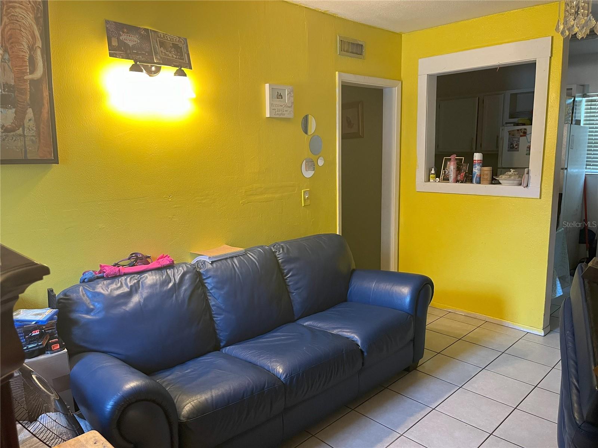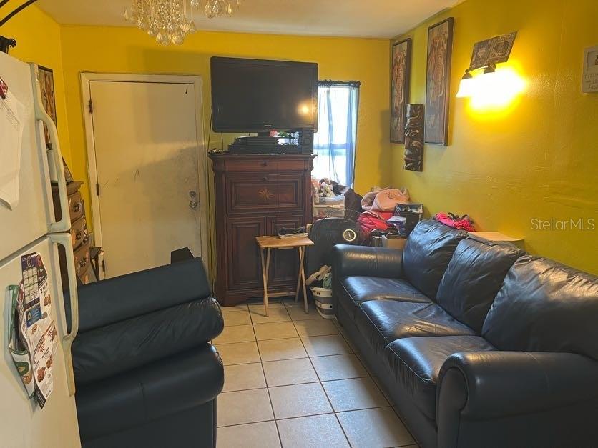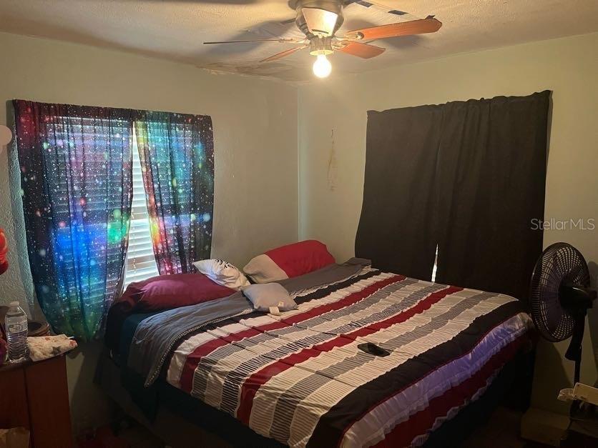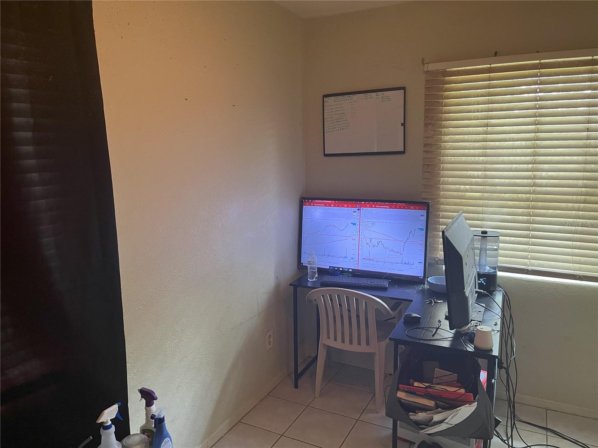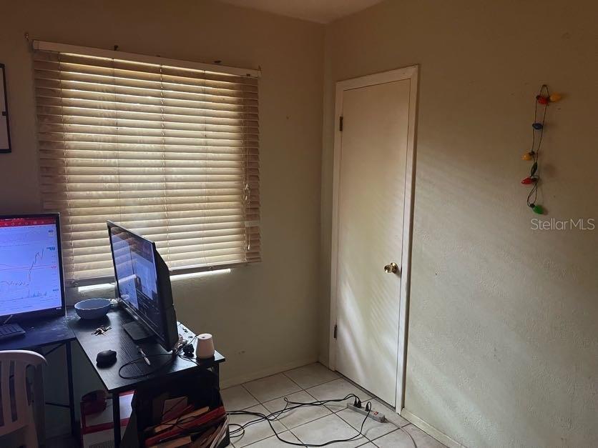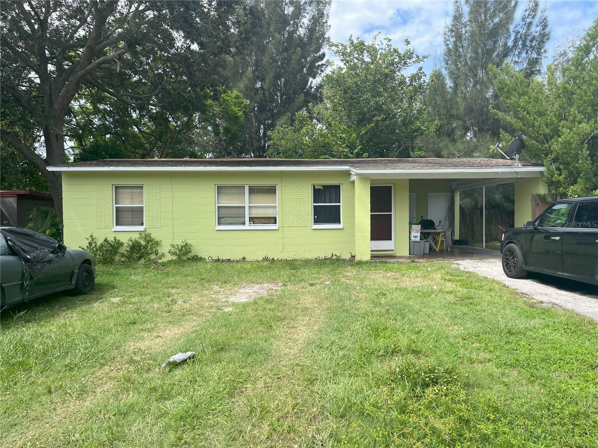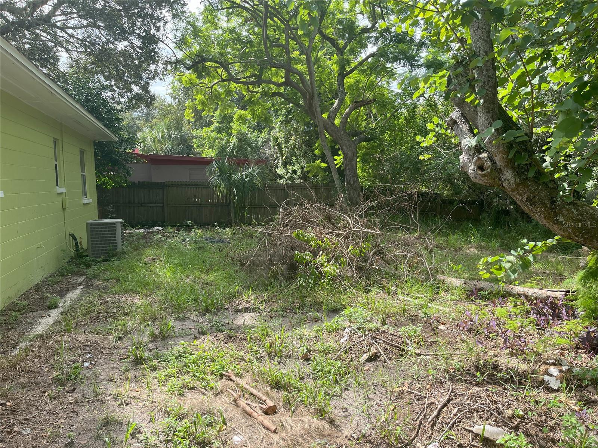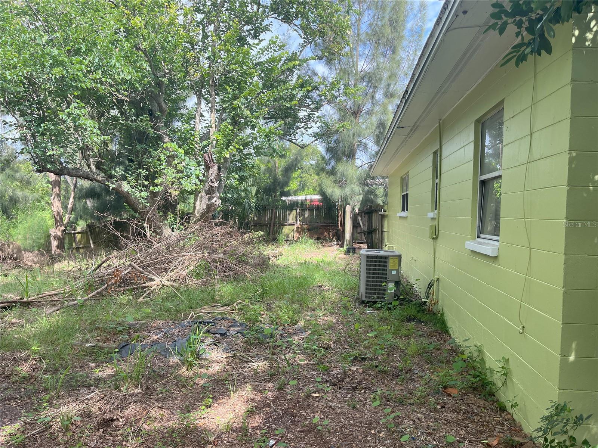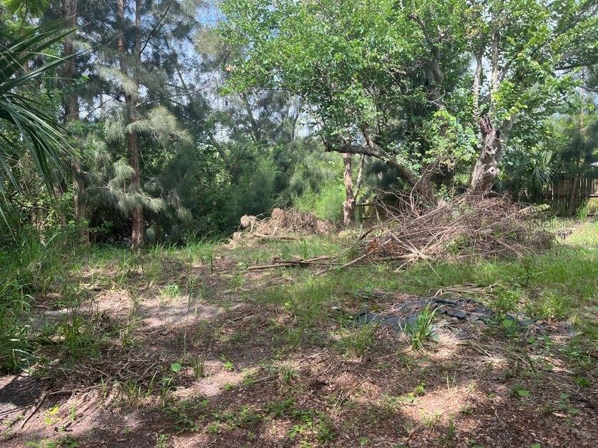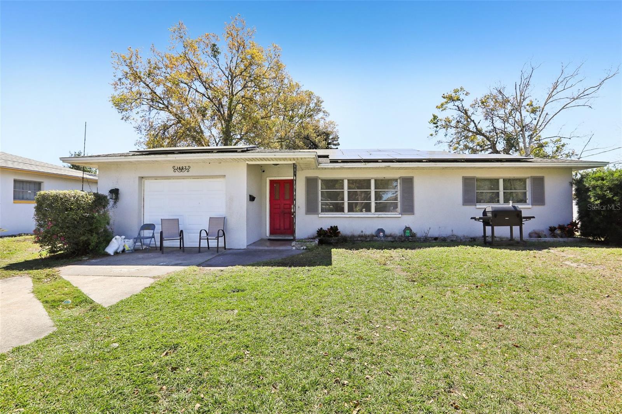1528 Stevensons Drive, CLEARWATER, FL 33755
Property Photos
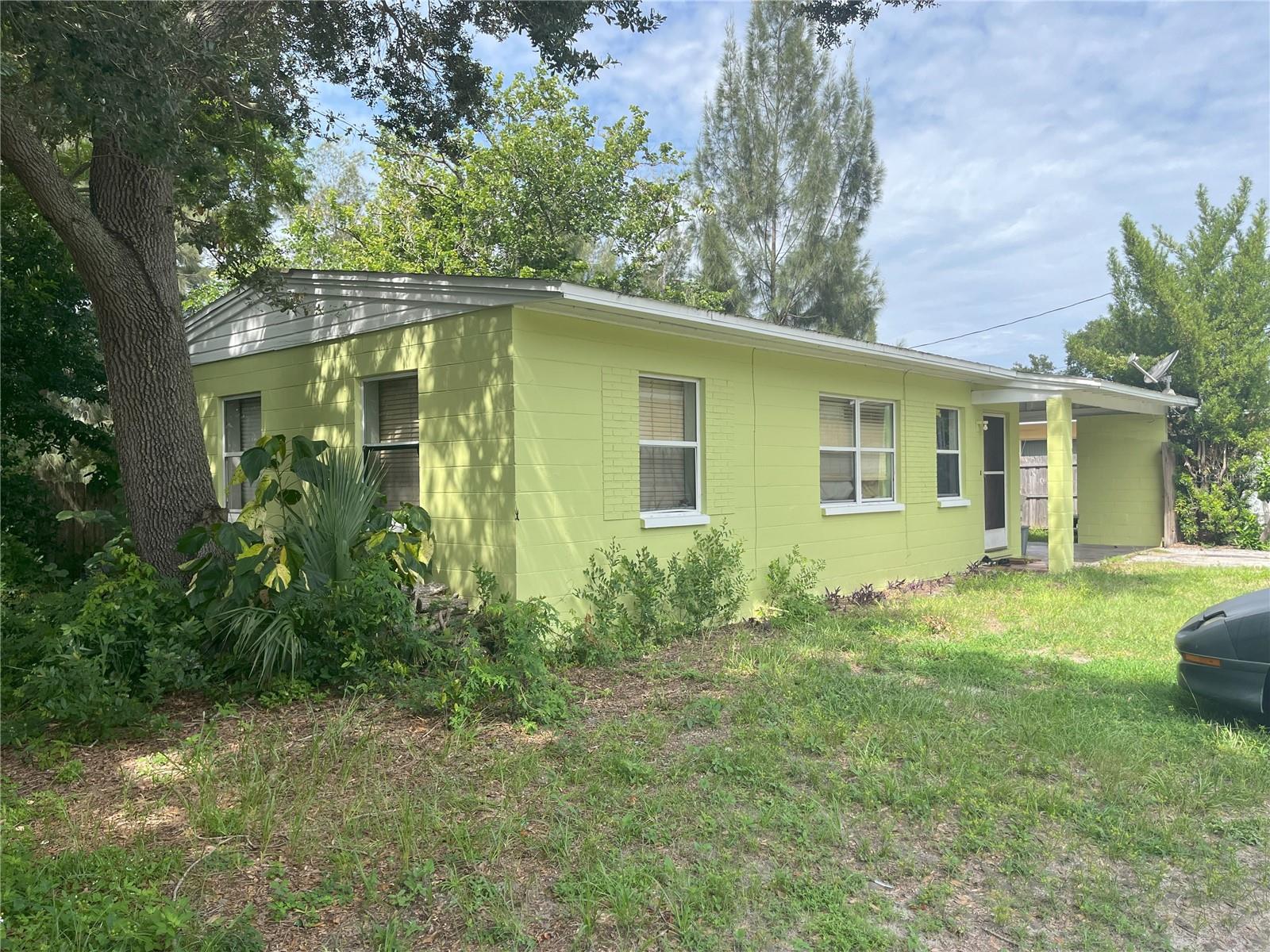
Would you like to sell your home before you purchase this one?
Priced at Only: $278,500
For more Information Call:
Address: 1528 Stevensons Drive, CLEARWATER, FL 33755
Property Location and Similar Properties






- MLS#: TB8307522 ( Residential )
- Street Address: 1528 Stevensons Drive
- Viewed: 78
- Price: $278,500
- Price sqft: $356
- Waterfront: No
- Year Built: 1955
- Bldg sqft: 782
- Bedrooms: 3
- Total Baths: 1
- Full Baths: 1
- Garage / Parking Spaces: 1
- Days On Market: 184
- Additional Information
- Geolocation: 27.9809 / -82.7851
- County: PINELLAS
- City: CLEARWATER
- Zipcode: 33755
- Subdivision: Stevensons Heights
- Elementary School: Sandy Lane Elementary PN
- Middle School: Dunedin Highland Middle PN
- High School: Dunedin High PN
- Provided by: GRACE REALTY & PROPERTY MGMT
- Contact: Beverly Grace
- 800-497-4072

- DMCA Notice
Description
Charming 3 Bedroom Home with Stevenson's Creek Frontage! Discover your perfect home or next investment opportunity! This cozy 3 bedroom, 1 bath home is nestled along the serene Stevenson's Creek and boasts a variety of desirable features: Spacious eat in kitchen, tiled flooring through out, Bright and inviting living room, 1 car carport, and fully fenced yard for privacy and security. Conveniently located to schools and shopping, short drive to area beaches and less than a 30 minutes from a major airport. With a nearby park and recreation center, this home is perfect for outdoor enthusiasts. Don't miss out on this hidden gem! Make it yours today!
Description
Charming 3 Bedroom Home with Stevenson's Creek Frontage! Discover your perfect home or next investment opportunity! This cozy 3 bedroom, 1 bath home is nestled along the serene Stevenson's Creek and boasts a variety of desirable features: Spacious eat in kitchen, tiled flooring through out, Bright and inviting living room, 1 car carport, and fully fenced yard for privacy and security. Conveniently located to schools and shopping, short drive to area beaches and less than a 30 minutes from a major airport. With a nearby park and recreation center, this home is perfect for outdoor enthusiasts. Don't miss out on this hidden gem! Make it yours today!
Payment Calculator
- Principal & Interest -
- Property Tax $
- Home Insurance $
- HOA Fees $
- Monthly -
For a Fast & FREE Mortgage Pre-Approval Apply Now
Apply Now
 Apply Now
Apply NowFeatures
Building and Construction
- Covered Spaces: 0.00
- Exterior Features: Private Mailbox
- Flooring: Ceramic Tile
- Living Area: 782.00
- Roof: Shingle
School Information
- High School: Dunedin High-PN
- Middle School: Dunedin Highland Middle-PN
- School Elementary: Sandy Lane Elementary-PN
Garage and Parking
- Garage Spaces: 0.00
- Open Parking Spaces: 0.00
Eco-Communities
- Water Source: Public
Utilities
- Carport Spaces: 1.00
- Cooling: Central Air
- Heating: Central
- Sewer: Public Sewer
- Utilities: Cable Available, Cable Connected, Sewer Connected, Water Connected
Finance and Tax Information
- Home Owners Association Fee: 0.00
- Insurance Expense: 0.00
- Net Operating Income: 0.00
- Other Expense: 0.00
- Tax Year: 2023
Other Features
- Appliances: Range, Refrigerator
- Country: US
- Interior Features: Ceiling Fans(s), Living Room/Dining Room Combo
- Legal Description: STEVENSON'S HEIGHTS BLK A, LOT 20
- Levels: One
- Area Major: 33755 - Clearwater
- Occupant Type: Tenant
- Parcel Number: 10-29-15-85446-001-0200
- Views: 78
Similar Properties
Nearby Subdivisions
Ambleside 2nd Add
Avondale
Bay Terrace Bay Terrace Add
Brentwood Estates
Cleardun
Clearview Lake Estate
Country Club Add
Country Club Estates
Crest Lake Sub
Floradel Sub
Glenwood
Grand View Terrace
Greenwood Park 2
Harbor Vista
Harts Add To Clearwater
Highland Estates Of Clearwater
Highland Oaks Estates
Highland Pines 3rd Add
Highland Pines 5th Add
Highland Pines 6th Add
Highland Pines 8th Add
Highland Terrace Manor
Keystone Manor
Knights Acres
Knollwood Rep
Lakewood Rep
North Shore Park
Palm Park
Palm Park Rep
Palm Terrace
Peale Park
Pine Brook
Pine Brook Highlands
Pine Brook Sub
Pine Crest Sub
Pine Ridge
Plaza Park Add Clearwater Impr
Sky Crest
South Binghamton Park
Springfield Sub 2
Stevens Creek Sub
Stevensons Heights
Subans Sub
Sunburst Court
Sunset Highlands
Sunset Lake Estates
Sunset Point
Sunset Point 1st Add
Sunset Point 2nd Add
Sunset Ridge
Venetian Point
Windsor Park 1st Add
Woodmont Park
Woodmont Park Estates 1st Add
Contact Info

- Samantha Archer, Broker
- Tropic Shores Realty
- Mobile: 727.534.9276
- samanthaarcherbroker@gmail.com



