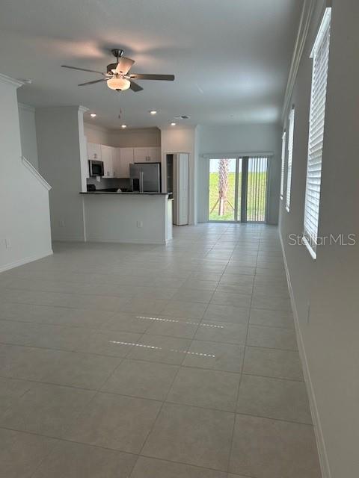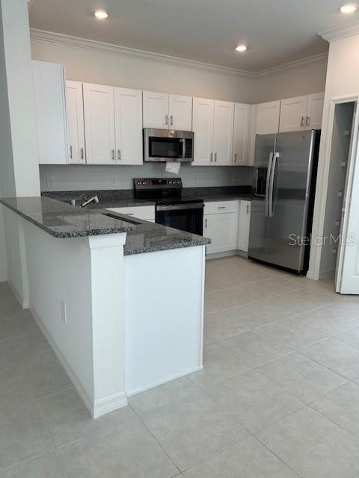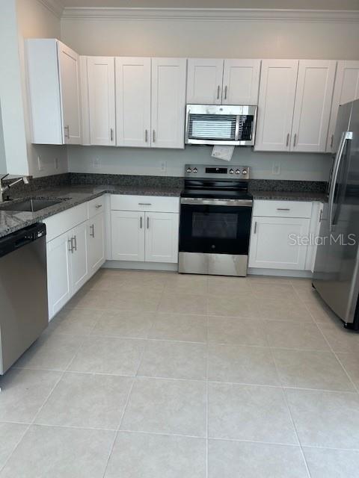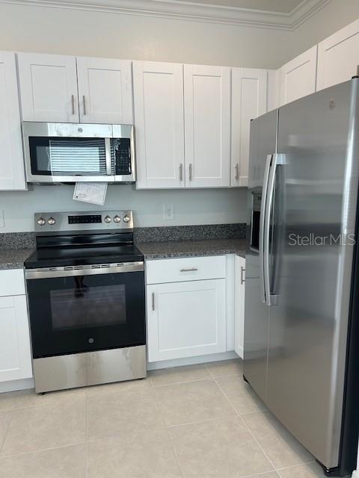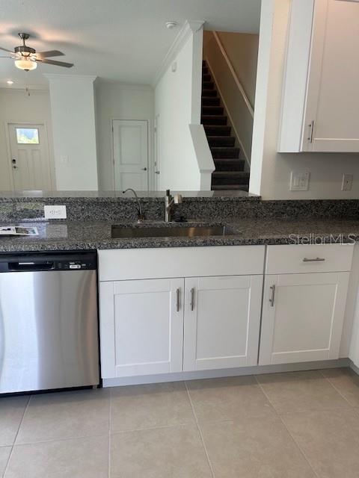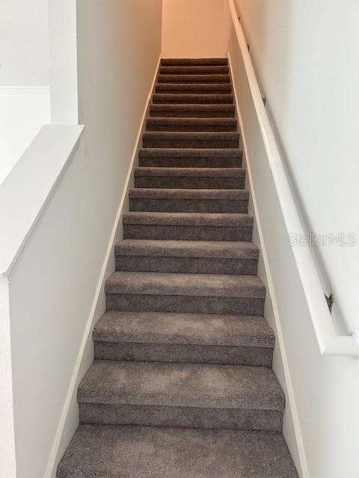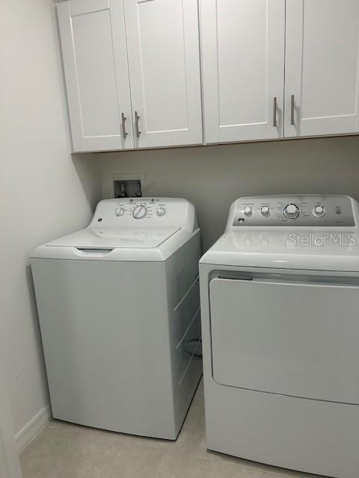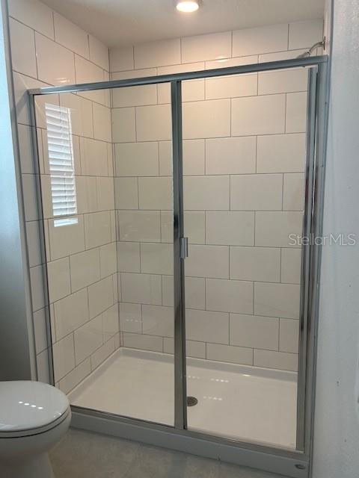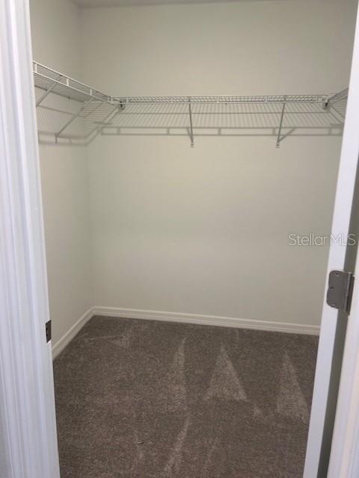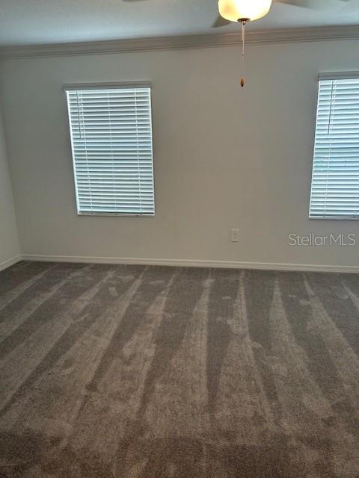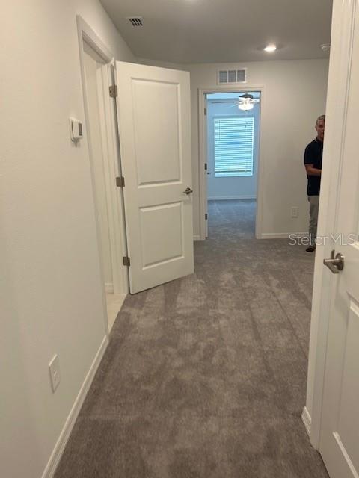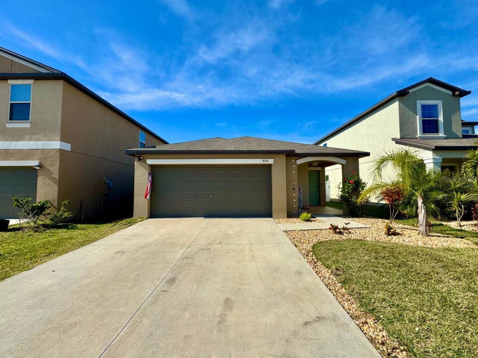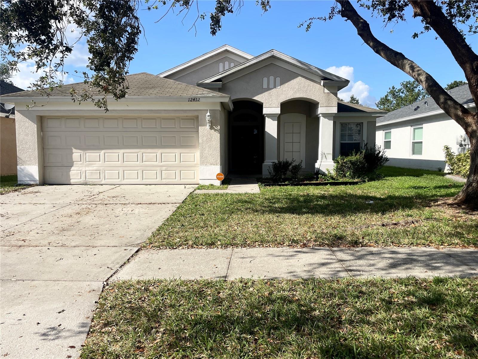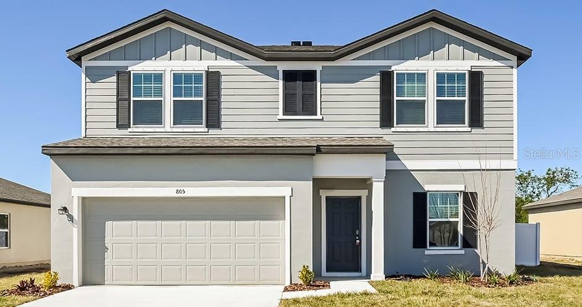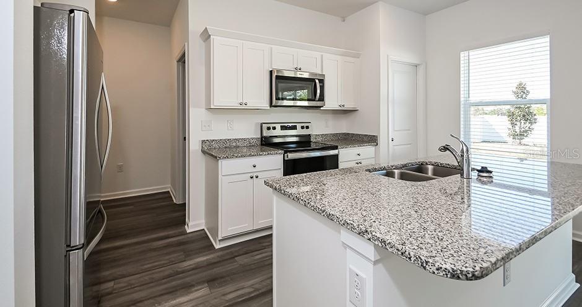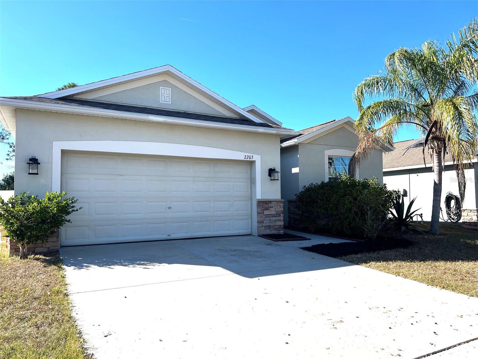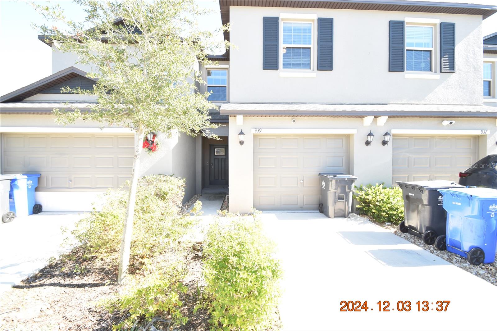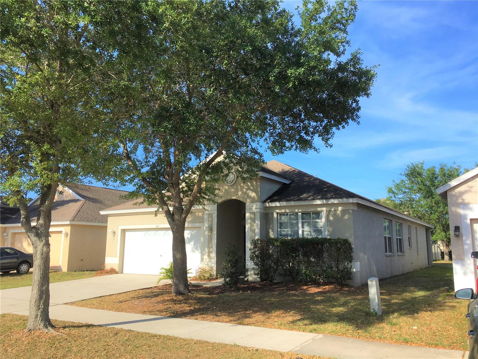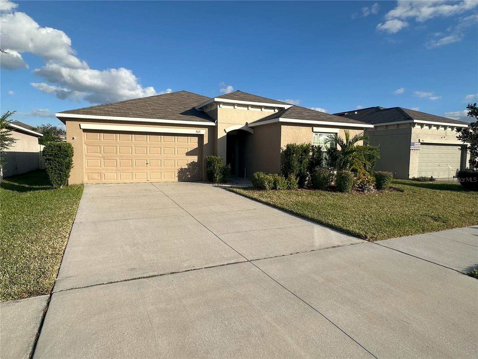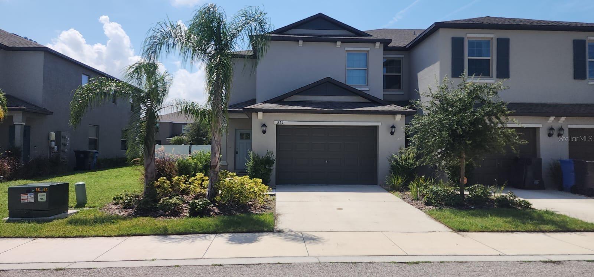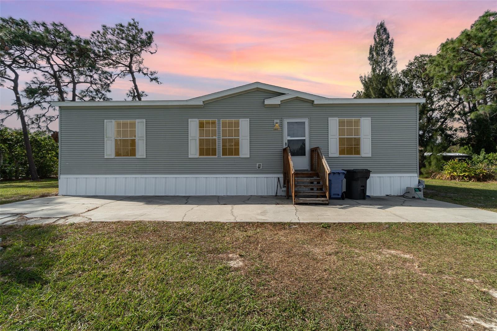261 Tulip Banded Way, RUSKIN, FL 33570
Property Photos
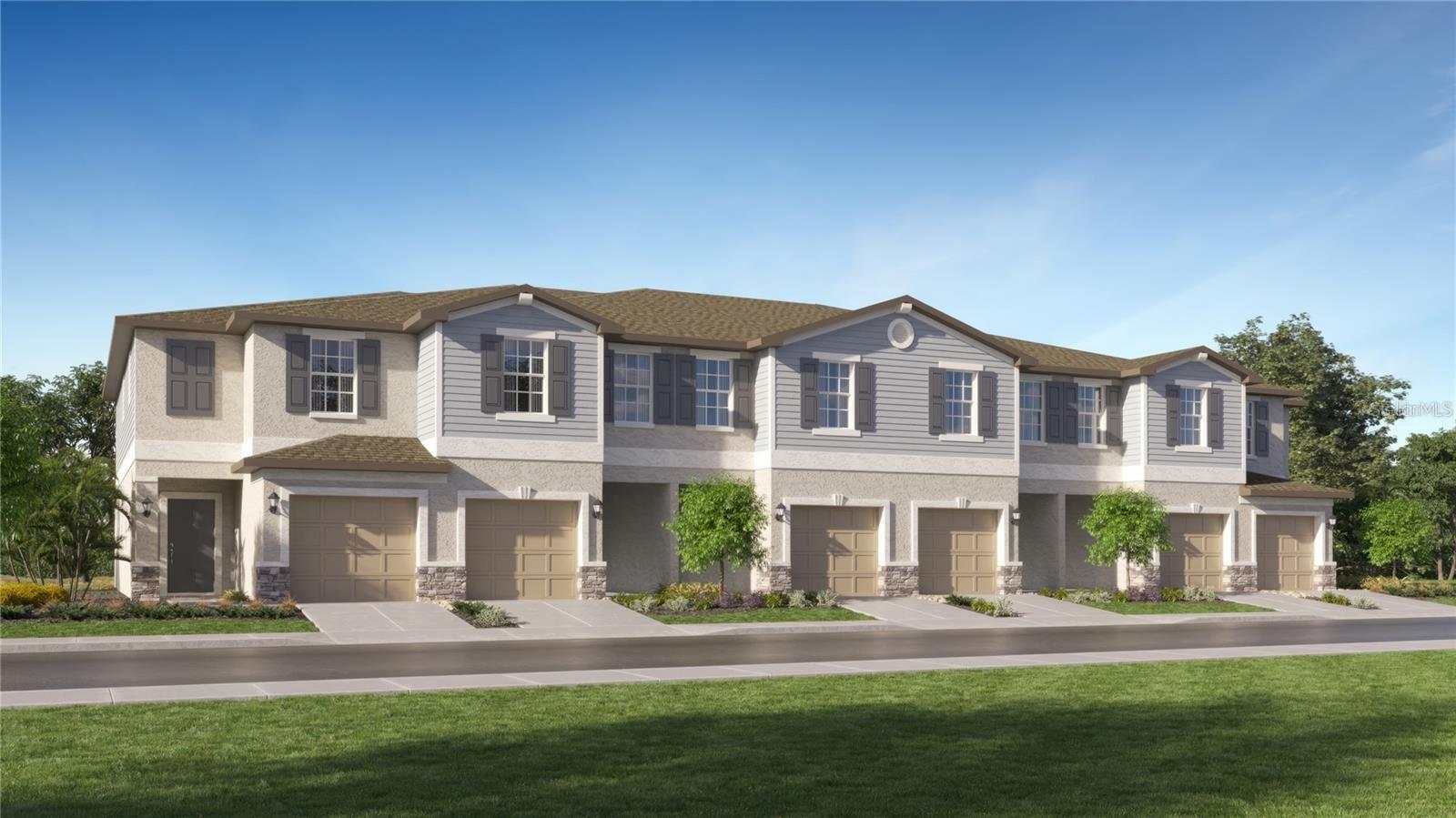
Would you like to sell your home before you purchase this one?
Priced at Only: $1,999
For more Information Call:
Address: 261 Tulip Banded Way, RUSKIN, FL 33570
Property Location and Similar Properties
- MLS#: TB8307673 ( Residential Lease )
- Street Address: 261 Tulip Banded Way
- Viewed: 1
- Price: $1,999
- Price sqft: $1
- Waterfront: No
- Year Built: 2024
- Bldg sqft: 1834
- Bedrooms: 3
- Total Baths: 3
- Full Baths: 2
- 1/2 Baths: 1
- Garage / Parking Spaces: 1
- Days On Market: 87
- Additional Information
- Geolocation: 27.6906 / -82.4543
- County: HILLSBOROUGH
- City: RUSKIN
- Zipcode: 33570
- Subdivision: Townes At Southshore Pointe
- Elementary School: Thompson Elementary
- Middle School: Shields HB
- High School: Lennard HB
- Provided by: NOVA HOME REALTY LLC
- Contact: Ivan Boisson
- 813-451-4041

- DMCA Notice
-
DescriptionBRAND NEW TOWNHOUSE FOR RENT ready to move. This contemporary two story townhome enjoys a free flowing layout among the modern kitchen, Great Room and open patio. The top floor features the spacious owners suite, two secondary bedrooms and a versatile loft space perfect as a home office or additional shared living area. Townes at Southshore Pointe is a community in sunny Ruskin, FL. Right in the community is a sparkling swimming pool exclusive to residents. Residents of Townes at Southshore Pointe will enjoy a fantastic location close to major highways for convenient commutes across the Tampa Bay area. Near to the Hilsborrough Community College. Nearby Bahia and Apollo beaches have plenty of sun and surf, and world class medical services are a short drive away at St. Josephs Hospital. large kitchen with granite countertops, stainless appliances, washer and dryer included. Laundry closet located on the second floor. All windows have blinds, hurricane shutters included. Included in the rental price are water and high speed internet. New community, have a pool and small clubhouse. Great location, access to I 75 to Tampa or Bradenton, Call today for details!
Payment Calculator
- Principal & Interest -
- Property Tax $
- Home Insurance $
- HOA Fees $
- Monthly -
Features
Building and Construction
- Builder Model: HAMPTON II
- Builder Name: LENNAR
- Covered Spaces: 0.00
- Exterior Features: Other
- Flooring: Carpet, Ceramic Tile
- Living Area: 1634.00
Property Information
- Property Condition: Completed
School Information
- High School: Lennard-HB
- Middle School: Shields-HB
- School Elementary: Thompson Elementary
Garage and Parking
- Garage Spaces: 1.00
Eco-Communities
- Water Source: Public
Utilities
- Carport Spaces: 0.00
- Cooling: Central Air
- Heating: Central
- Pets Allowed: Number Limit, Pet Deposit, Size Limit, Yes
- Sewer: Public Sewer
- Utilities: Cable Available, Water Available
Finance and Tax Information
- Home Owners Association Fee: 0.00
- Net Operating Income: 0.00
Other Features
- Appliances: Dishwasher, Disposal, Dryer, Microwave, Range, Refrigerator, Washer
- Association Name: Terry Chander
- Association Phone: 8333542289
- Country: US
- Furnished: Unfurnished
- Interior Features: Ceiling Fans(s), High Ceilings, Other
- Levels: Two
- Area Major: 33570 - Ruskin/Apollo Beach
- Occupant Type: Vacant
- Parcel Number: U-10-32-19-D47-000003-00005.0
Owner Information
- Owner Pays: Internet, Trash Collection, Water
Similar Properties
Nearby Subdivisions
83n River Bend Phase 1a
Careys Pirate Point
Glencove At Bay Park
Hawks Point Ph 1c2 1d
Island Resort At Mariners Club
Mira Lago West Ph 1
Mira Lago West Ph 3
River Bend Ph 1a
River Bend Ph 3a
River Bend Ph 3b
Ruskin Colony Farms 3rd Add
Shell Cove Ph 1
South Haven
Spencer Crk Ph 2
Townes At Southshore Pointe
Wellington North At Bay Park
Wynnmere East Ph 2
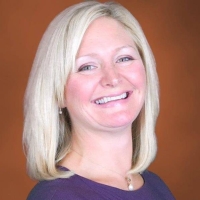
- Samantha Archer, Broker
- Tropic Shores Realty
- Mobile: 727.534.9276
- samanthaarcherbroker@gmail.com


