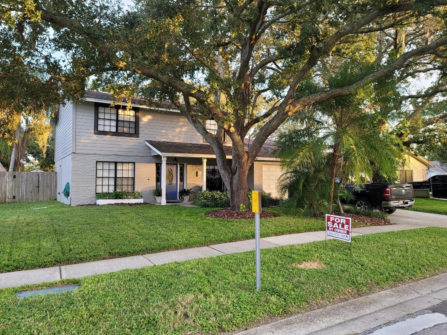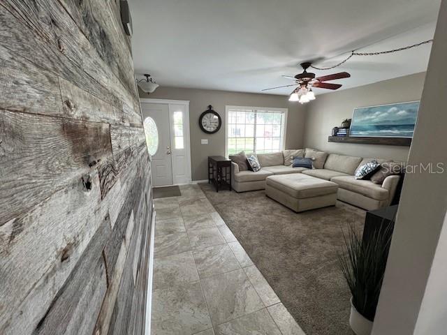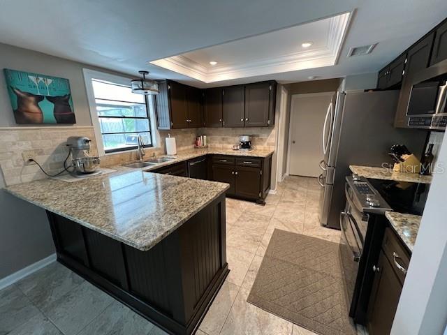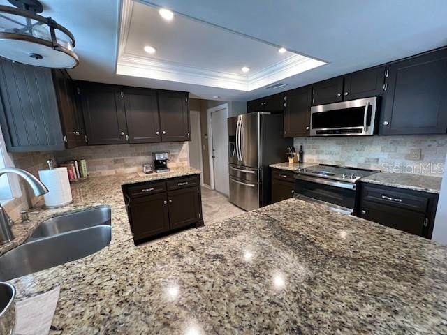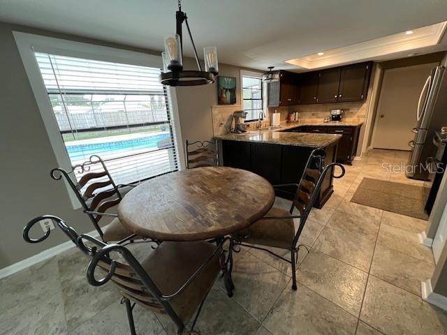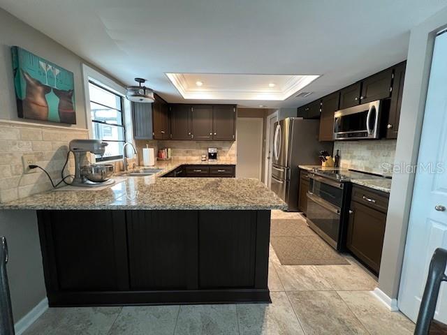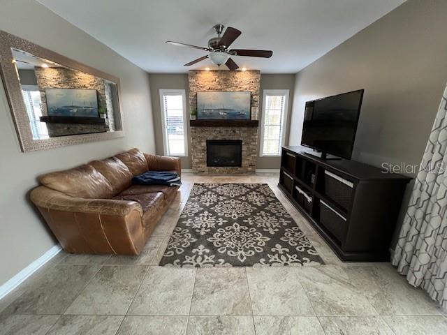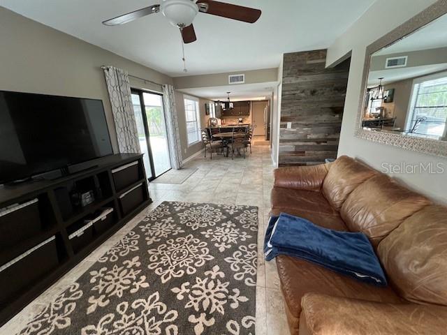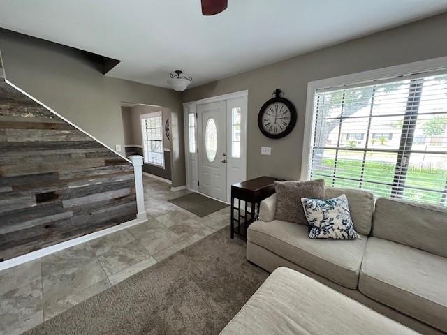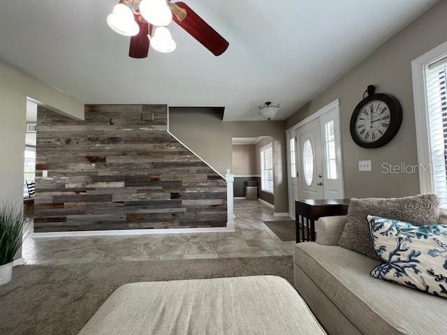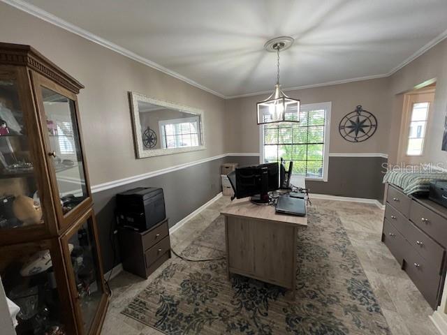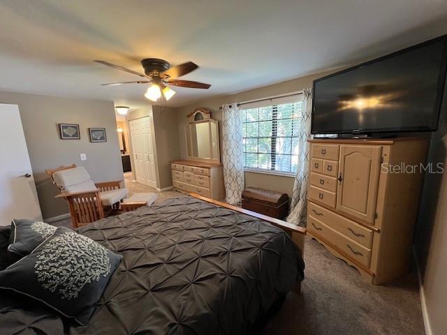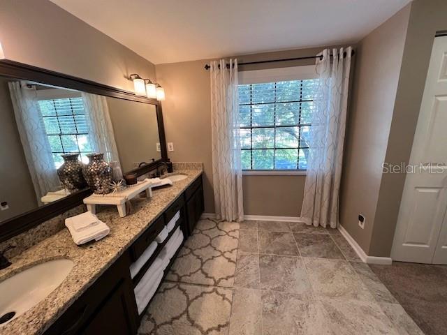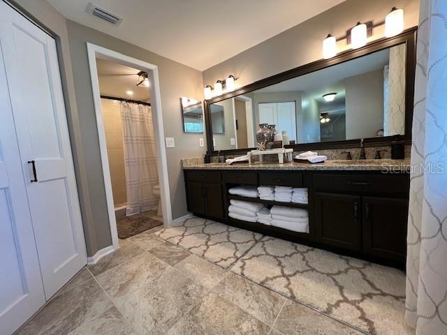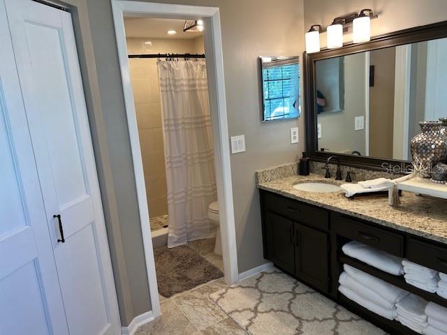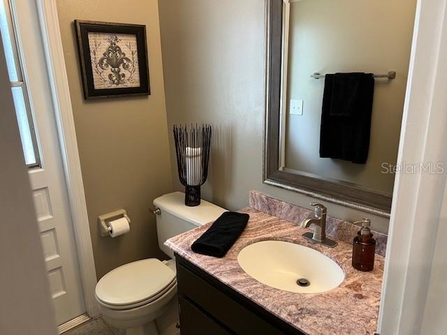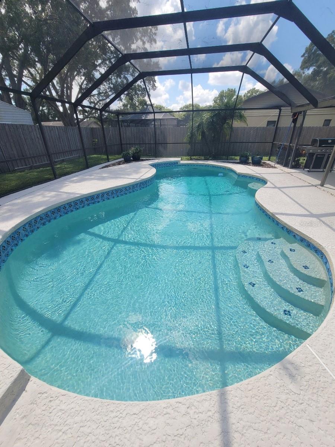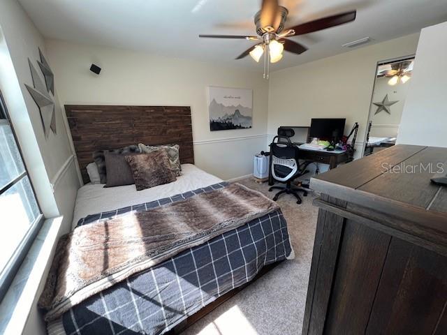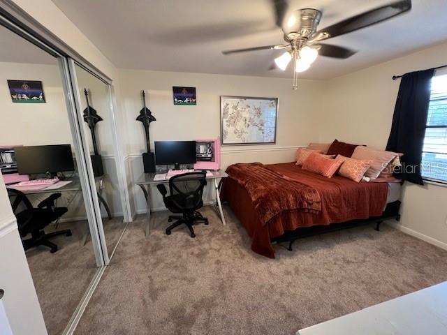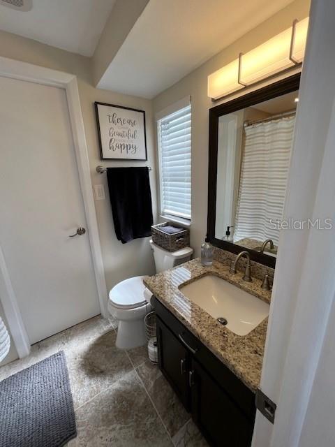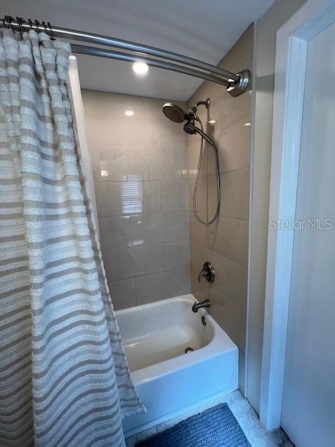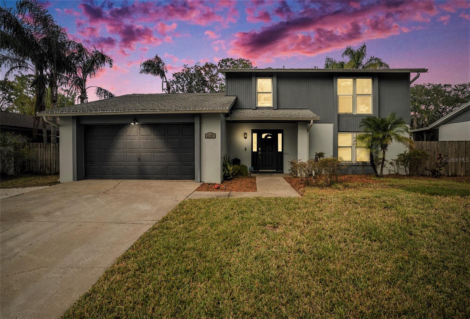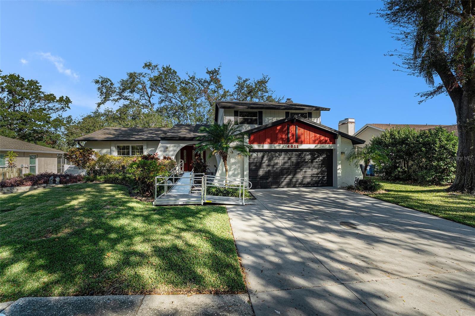16013 Eagle River Way, TAMPA, FL 33624
Property Photos
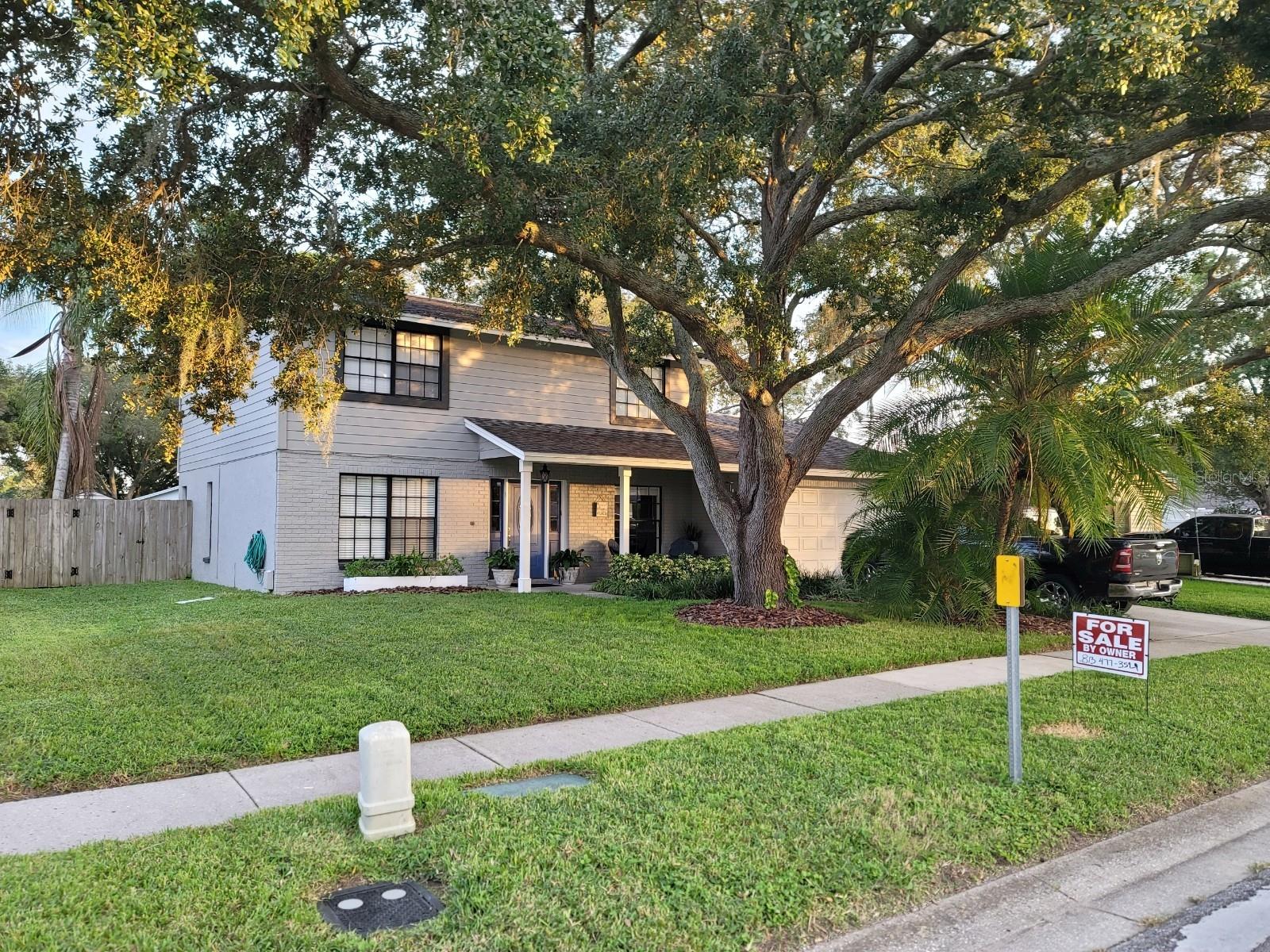
Would you like to sell your home before you purchase this one?
Priced at Only: $520,000
For more Information Call:
Address: 16013 Eagle River Way, TAMPA, FL 33624
Property Location and Similar Properties
- MLS#: TB8307744 ( Residential )
- Street Address: 16013 Eagle River Way
- Viewed: 5
- Price: $520,000
- Price sqft: $187
- Waterfront: No
- Year Built: 1984
- Bldg sqft: 2784
- Bedrooms: 3
- Total Baths: 3
- Full Baths: 2
- 1/2 Baths: 1
- Garage / Parking Spaces: 2
- Days On Market: 86
- Additional Information
- Geolocation: 28.1002 / -82.5363
- County: HILLSBOROUGH
- City: TAMPA
- Zipcode: 33624
- Subdivision: Country Place West
- Elementary School: Northwest HB
- Middle School: Hill HB
- High School: Steinbrenner High School
- Provided by: RE/MAX ALLIANCE GROUP
- Contact: Gerald Johnson
- 813-602-1000

- DMCA Notice
-
DescriptionAttention Home Buyer's: This property has successfully weathered both Hurricane Helene and Hurricane Milton, proving its resilience. Its in great shape and has sustained no damage Welcome to your beautifully updated home in the heart of Tampa! This stunning 3 bedroom, 2.5 bath property boasts modern upgrades throughout, ensuring comfort and peace of mind for years to come. Located in a quiet neighborhood, this home has been meticulously maintained and enhanced with thoughtful improvements. KEY FEATURES: Roof: Replaced just 6 years ago. Exterior: Hardy board siding replaced 4 years ago. Flooring: Gorgeous new tile floors and brand new carpet installed just 1 month ago. HVAC: AC unit is only 3 years old, providing energy efficient cooling. Paint: Entire home painted 3 years ago, offering a fresh and modern look. Water Heater: Newly replaced 4 months ago. Water Softener: Installed just 1 year ago, offering soft, high quality water. Fencing: Privacy ensured with a 3 year old fence surrounding the backyard. Kitchen: Updated with modern cabinetry and high end granite countertops. Bathrooms: Both bathrooms have been stylishly updated. Granite: Gorgeous granite countertops throughout the home. Pool & Lanai: Enjoy your new pool lanai and screens, both installed just 3 months ago perfect for entertaining or relaxing in privacy. Garage: New garage door springs and opener installed just 1 week ago for seamless access. LOCATION & AMENITIES: This home is ideally situated near top rated schools. Its also conveniently close to shopping, with options like the Citrus Park Mall and a short drive to N. Dale Mabry strip malls. Quick access to the Veterans Expressway for easy commuting to downtown Tampa, MacDill AFB, the TIA airport, and nearby beaches. You can head east to USF, Moffit Cancer Center or James A. Haley Veterans hospital. This home is perfect for anyone who loves the Florida lifestyle, complete with a pool to enjoy year round. Schedule you're showing today and make this fully updated gem your new home.
Payment Calculator
- Principal & Interest -
- Property Tax $
- Home Insurance $
- HOA Fees $
- Monthly -
Features
Building and Construction
- Covered Spaces: 0.00
- Exterior Features: Sidewalk
- Flooring: Carpet, Ceramic Tile
- Living Area: 1822.00
- Roof: Shingle
Land Information
- Lot Features: In County, Sidewalk, Paved
School Information
- High School: Steinbrenner High School
- Middle School: Hill-HB
- School Elementary: Northwest-HB
Garage and Parking
- Garage Spaces: 2.00
- Parking Features: Garage Door Opener
Eco-Communities
- Pool Features: In Ground, Screen Enclosure
- Water Source: Public
Utilities
- Carport Spaces: 0.00
- Cooling: Central Air
- Heating: Central
- Pets Allowed: Yes
- Sewer: Public Sewer
- Utilities: BB/HS Internet Available, Cable Connected, Electricity Connected, Sewer Connected, Street Lights
Finance and Tax Information
- Home Owners Association Fee: 150.00
- Net Operating Income: 0.00
- Tax Year: 2023
Other Features
- Appliances: Dishwasher, Microwave, Range, Refrigerator, Water Softener
- Association Name: GREENACRE
- Association Phone: 813-600-1100
- Country: US
- Interior Features: Eat-in Kitchen, Kitchen/Family Room Combo, L Dining, PrimaryBedroom Upstairs, Stone Counters, Thermostat
- Legal Description: COUNTRY PLACE WEST UNIT III LOT 47 BLOCK 14
- Levels: Two
- Area Major: 33624 - Tampa / Northdale
- Occupant Type: Owner
- Parcel Number: U-30-27-18-0PZ-000014-00047.0
- Possession: Close of Escrow
- Zoning Code: PD
Similar Properties
Nearby Subdivisions
Andover Ph 2 Ph 3
Brookgreen Village Ii Sub
Carrollwood Lndgs Ph 2
Carrollwood Spgs
Carrollwood Sprgs Cluster Hms
Carrollwood Village Ph 02 Vill
Chadbourne Village
Country Place
Country Place West
Country Village
Culbreath Oaks
Cypress Meadows Sub
Fairfield Village
Fairway Village
Grove Point Village
Hampton Park
Heatherwood Villg Un 1 Ph 1
Lowell Village
Martha Ann Trailer Village Un
Meadowglen
Mill Pond Village
North End Terrace
Northdale Golf Clb Sec D Un 1
Northdale Golf Clb Sec D Un 2
Northdale Sec A
Northdale Sec B
Northdale Sec E
Northdale Sec G
Northdale Sec J
Northdale Sec M
Northdale Section B
Not On List
Rosemount Village
The Villas At Carrollwood Cond
Unplatted
Village Xviii
Village Xx
Wingate Village
Woodacre Estates Of Northdale

- Samantha Archer, Broker
- Tropic Shores Realty
- Mobile: 727.534.9276
- samanthaarcherbroker@gmail.com


