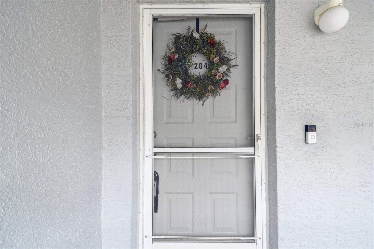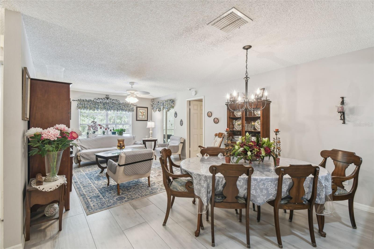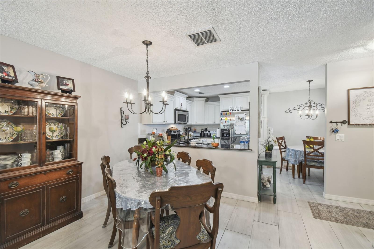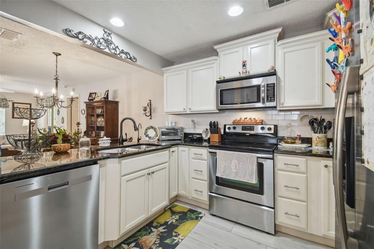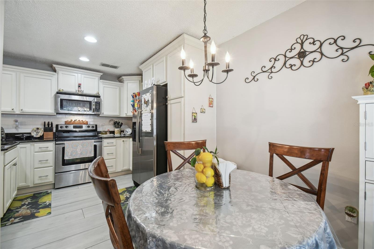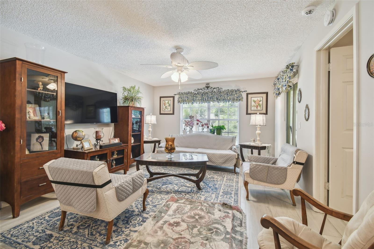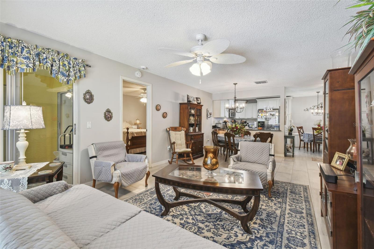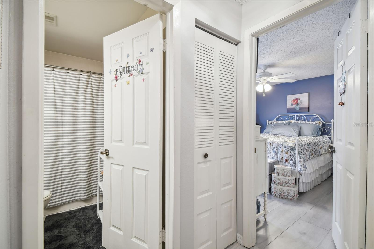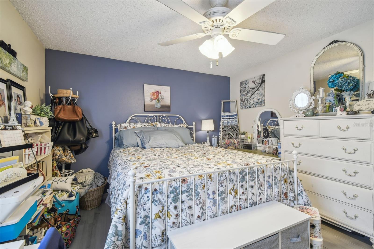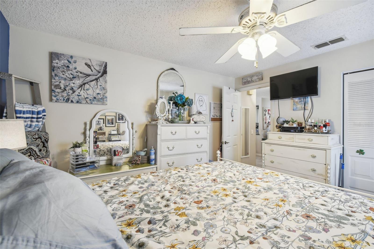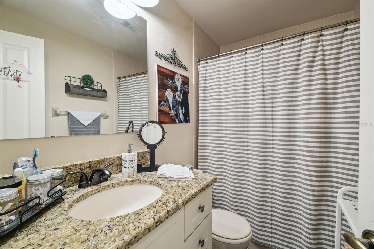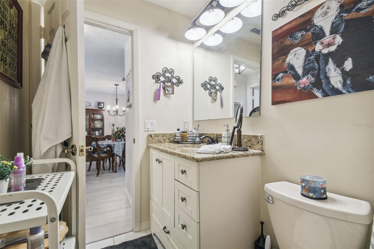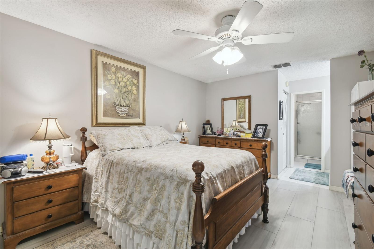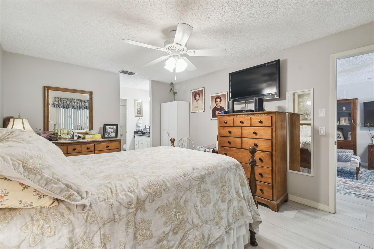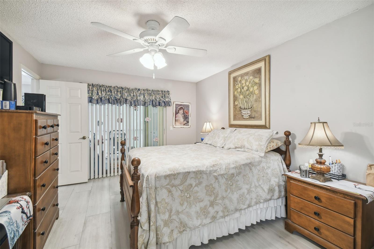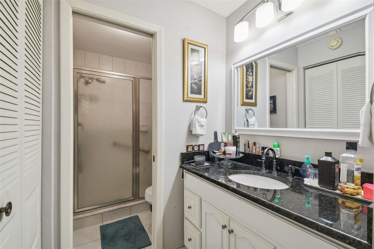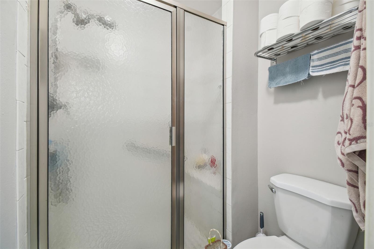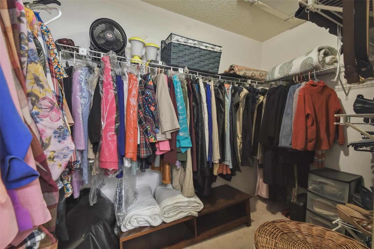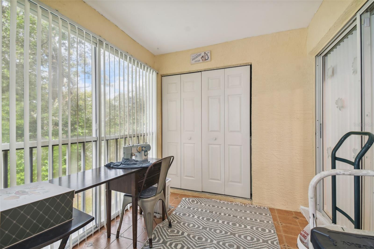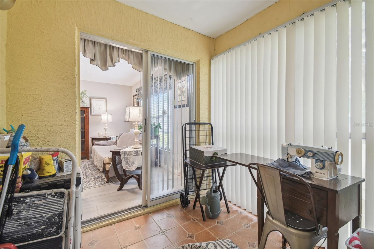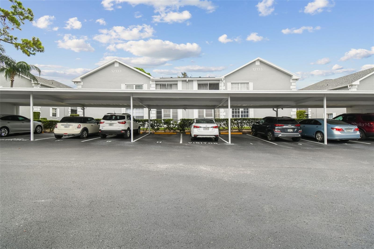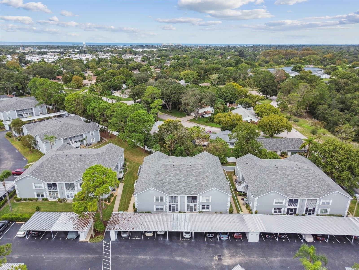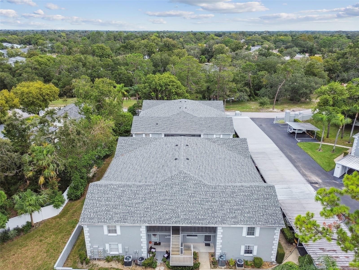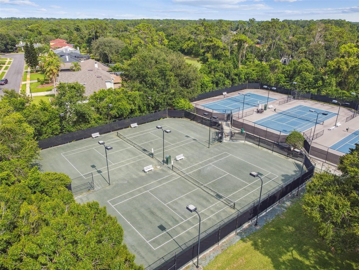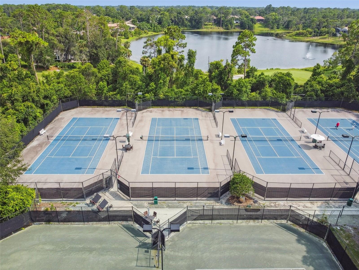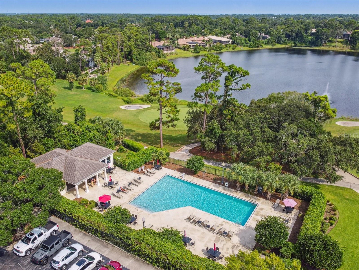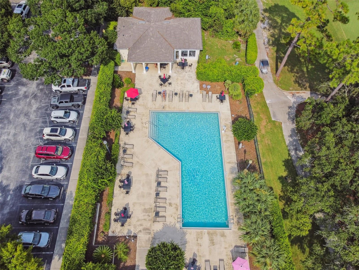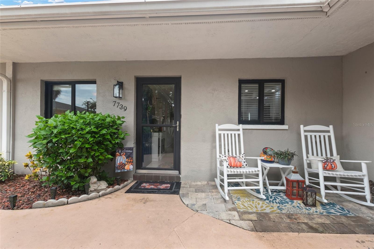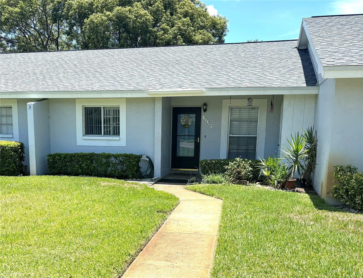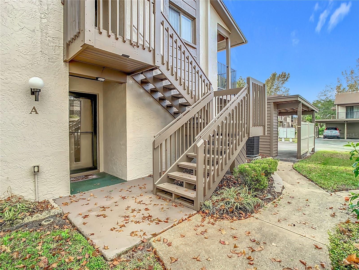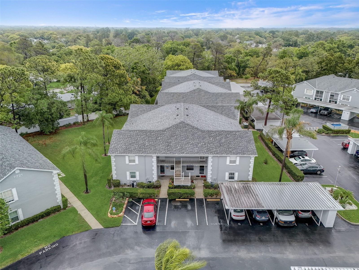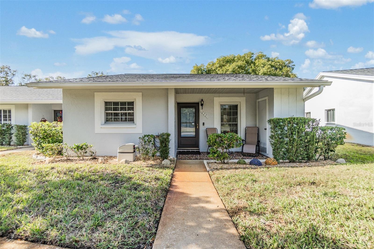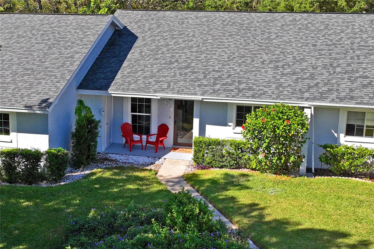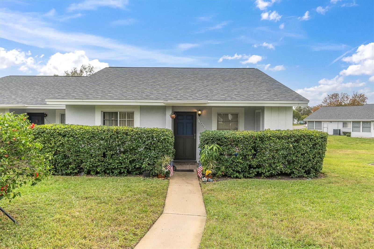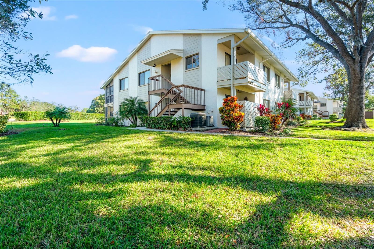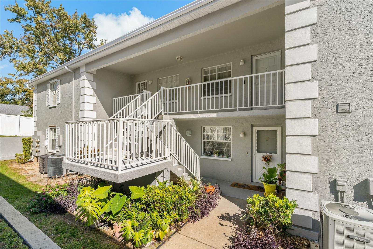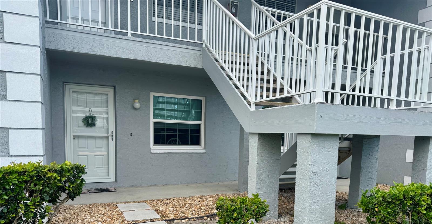12133 Spartan Way 204, HUDSON, FL 34667
Property Photos
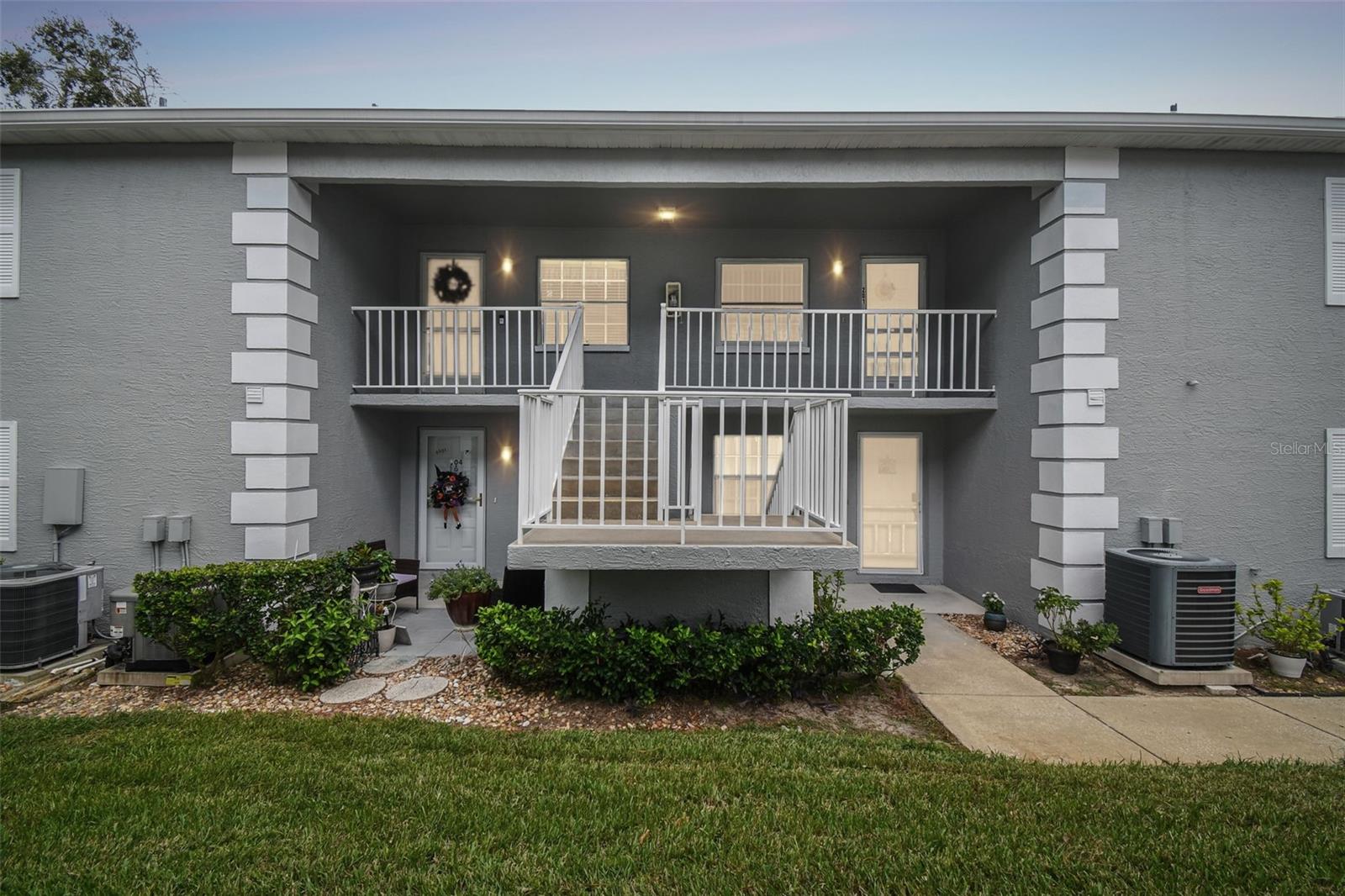
Would you like to sell your home before you purchase this one?
Priced at Only: $175,000
For more Information Call:
Address: 12133 Spartan Way 204, HUDSON, FL 34667
Property Location and Similar Properties
- MLS#: TB8309128 ( Residential )
- Street Address: 12133 Spartan Way 204
- Viewed: 6
- Price: $175,000
- Price sqft: $135
- Waterfront: No
- Year Built: 1987
- Bldg sqft: 1295
- Bedrooms: 2
- Total Baths: 2
- Full Baths: 2
- Garage / Parking Spaces: 1
- Days On Market: 78
- Additional Information
- Geolocation: 28.334 / -82.6862
- County: PASCO
- City: HUDSON
- Zipcode: 34667
- Subdivision: Hillside Condo
- Building: Hillside Condo
- Elementary School: Gulf land
- Middle School: Hudson
- High School: Fivay
- Provided by: KELLER WILLIAMS REALTY- PALM H
- Contact: Brandon Rimes
- 727-772-0772

- DMCA Notice
-
DescriptionWelcome to the pinnacle of low maintenance, resort style living in this spacious 2 bedroom, 2 bath top floor condo, located in a vibrant 55+ community! This rare, end unit boasts the largest floor plan in the complex, providing abundant space for both relaxation and entertaining. The thoughtfully designed split bedroom layout creates privacy, while the bright and airy living room and dining area flow seamlessly for easy living. The condos interior exudes modern elegance, featuring updated granite countertops, sleek new wood look tile flooring, and fresh interior paint. The beautiful kitchen is a chefs delight, complete with ample storage, new subway tile backsplash, and pristine granite countertopsperfect for cooking or hosting with ease. Both the living room and the expansive primary bedroom open onto a screened in porch through sliding glass doors, offering the perfect place to savor your morning coffee or relax while soaking in serene views. The primary suite is your private oasis, featuring a custom walk in closet and an ensuite bathroom with a private water closet and an enclosed shower for ultimate comfort. The second bedroom is generously sized, while the guest bathroom features a tub and shower combo, offering convenience and versatility. Enjoy a carefree lifestyle with low HOA fees that cover nearly everything but electricity! This amenity rich community offers endless options for recreation and socializing, including a heated swimming pool, a clubhouse with scheduled events, shuffleboard, BBQ areas, gazebo spaces, and even a dog walk areaperfect for one pet (up to 30 lbs). Parking is hassle free with your assigned carport space, plenty of guest parking, and a personal storage closet just steps from your spot. Located just minutes from shopping, dining, public transit, medical facilities, beaches, and golf courses, this condo offers unbeatable convenience. With easy access to US 19 and the Suncoast Parkway, everything you need is right at your fingertips. Dont miss your chance to enjoy the finest in 55+ condo living! Schedule a private tour today and discover your new home.
Payment Calculator
- Principal & Interest -
- Property Tax $
- Home Insurance $
- HOA Fees $
- Monthly -
Features
Building and Construction
- Covered Spaces: 0.00
- Exterior Features: Balcony, Sidewalk, Sliding Doors, Storage
- Flooring: Ceramic Tile
- Living Area: 1103.00
- Roof: Shingle
School Information
- High School: Fivay High-PO
- Middle School: Hudson Middle-PO
- School Elementary: Gulf Highland Elementary
Garage and Parking
- Garage Spaces: 0.00
- Parking Features: Assigned, Covered, Guest
Eco-Communities
- Water Source: Public
Utilities
- Carport Spaces: 1.00
- Cooling: Central Air
- Heating: Central
- Pets Allowed: Yes
- Sewer: Public Sewer
- Utilities: BB/HS Internet Available, Cable Connected, Electricity Connected, Sewer Connected, Street Lights, Water Connected
Finance and Tax Information
- Home Owners Association Fee Includes: Cable TV, Pool, Insurance, Internet, Maintenance Structure, Maintenance Grounds, Pest Control, Sewer, Trash, Water
- Home Owners Association Fee: 0.00
- Net Operating Income: 0.00
- Tax Year: 2023
Other Features
- Appliances: Dishwasher, Disposal, Microwave, Range, Refrigerator
- Association Name: Coastal HOA Mgt
- Association Phone: 727-859-9734
- Country: US
- Interior Features: Ceiling Fans(s), Eat-in Kitchen, Living Room/Dining Room Combo, Open Floorplan, Split Bedroom, Stone Counters, Walk-In Closet(s)
- Legal Description: THE HILLSIDE A CONDOMINIUM OR 3070 PG 381 ALSO KNOWN AS CB 3 PG 20 & AMENDED & RESTATED DECLARATION OF CONDOMINIUM PER OR 3147 PG 829 BUILDING 14 UNIT 204 & COMMON ELEMENTS AMENDMENT TO DECLARATION
- Levels: One
- Area Major: 34667 - Hudson/Bayonet Point/Port Richey
- Occupant Type: Owner
- Parcel Number: 16-25-03-0170-01400-2040
- Unit Number: 204
- Zoning Code: MF2
Similar Properties
Nearby Subdivisions
Beacon Woods Eagleswood
Beacon Woods Village
Beacon Woods Wedgewood Condo
Country Oaks Condo 01
Country Oaks I Ph 06
Glenwood Village Condo
Gulf Island Beach Tennis
Gulf Island Beach Tennis
Gulf Island Beach Tennis Club
Gulf Island Beach Tennis
Hillside Condo
Not In Hernando
Not On List
The Hillside
Village Woods Condo
Village Woods Condo Ph 01
Village Woods Condo Ph 02
Village Woods Condo Ph 03
Village Woods Ph 3
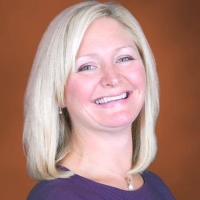
- Samantha Archer, Broker
- Tropic Shores Realty
- Mobile: 727.534.9276
- samanthaarcherbroker@gmail.com


