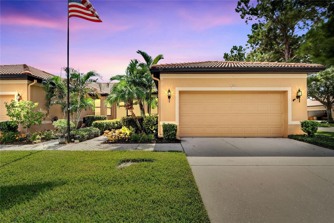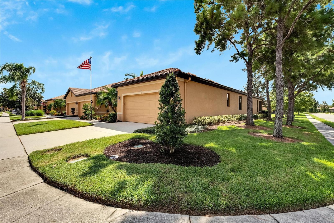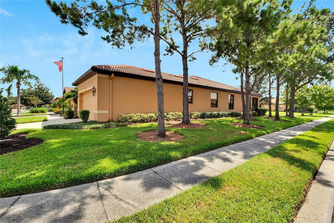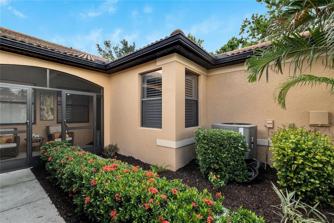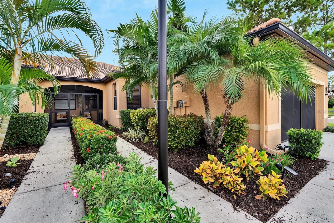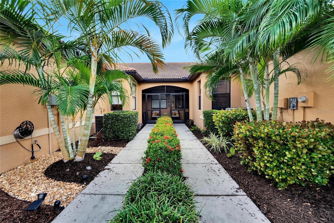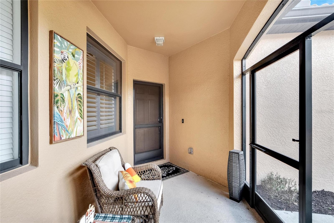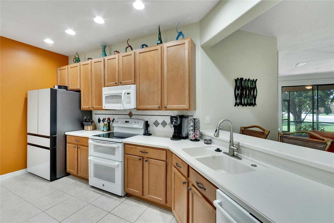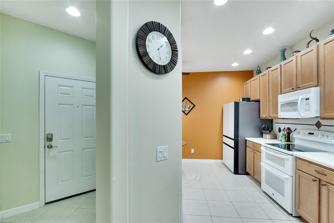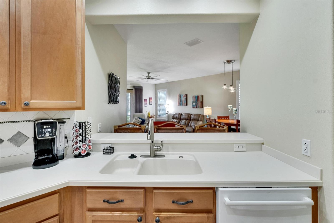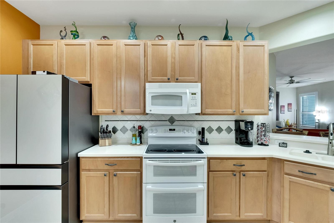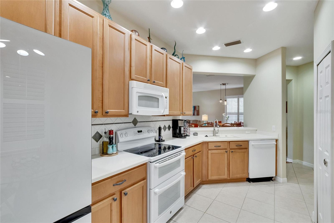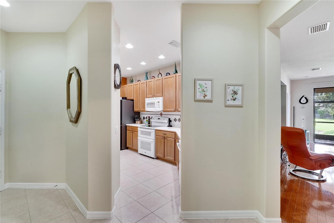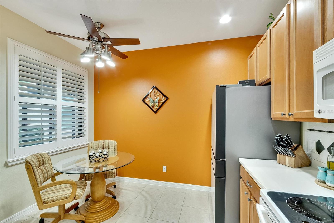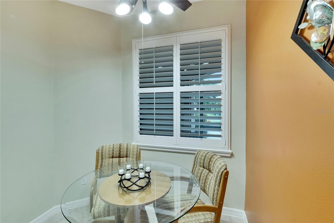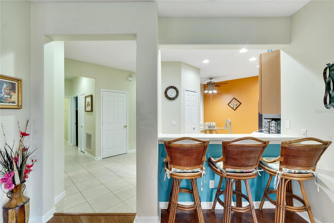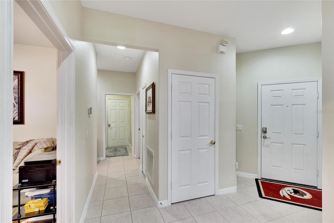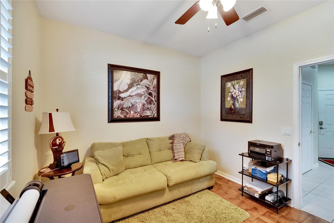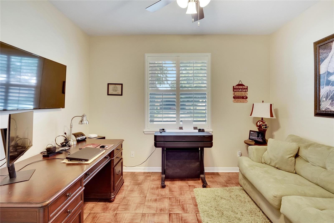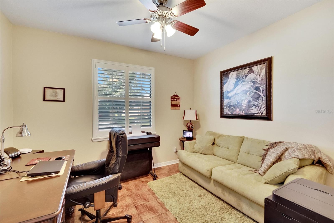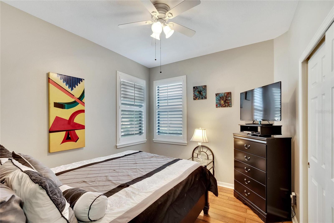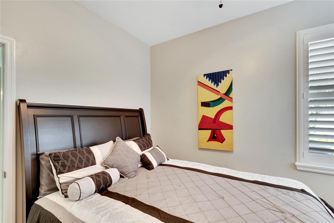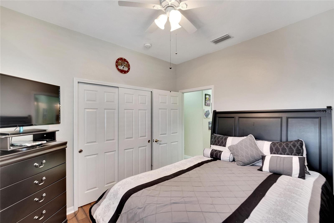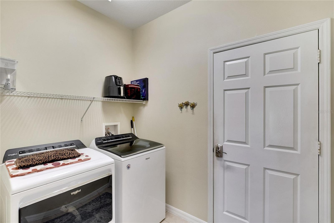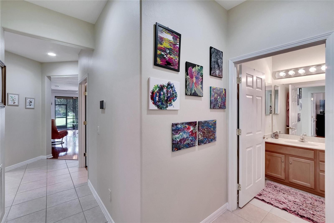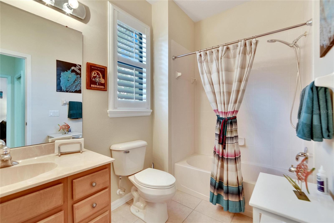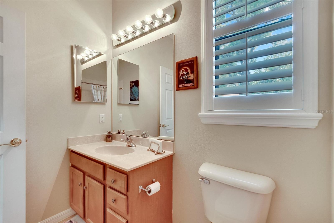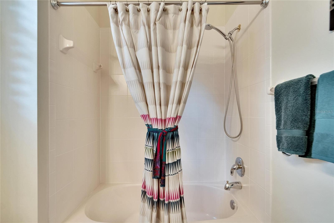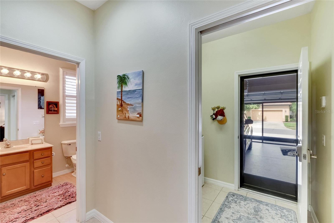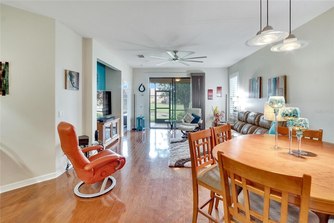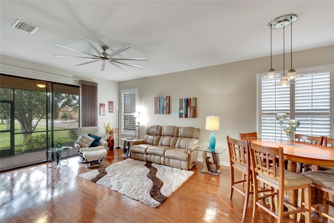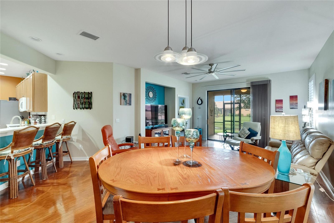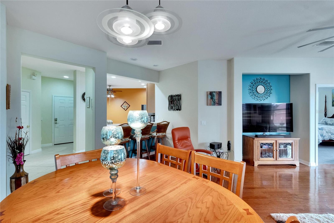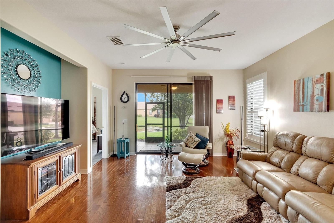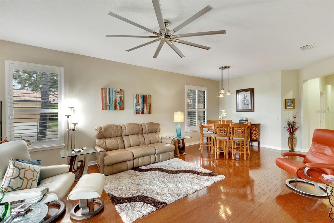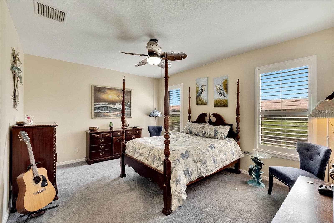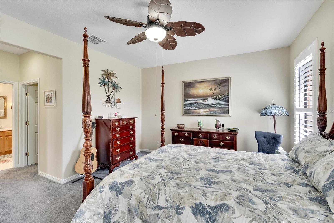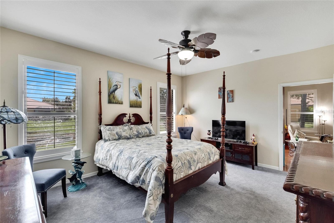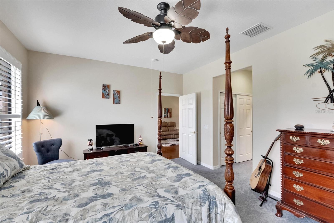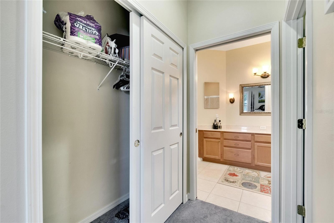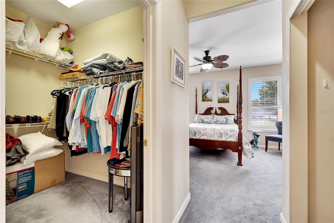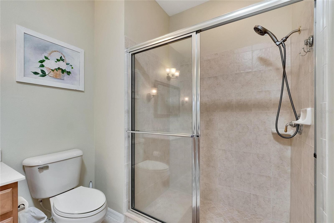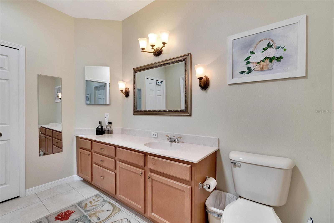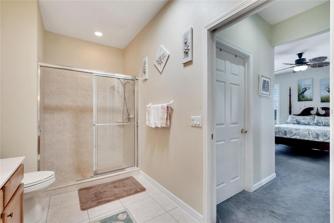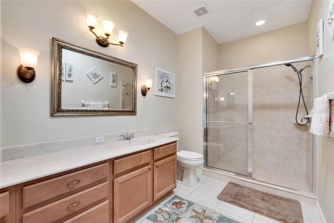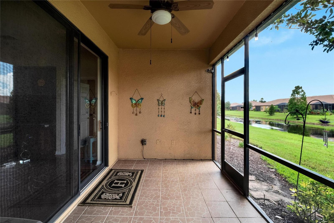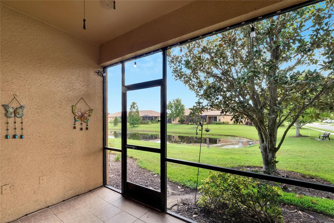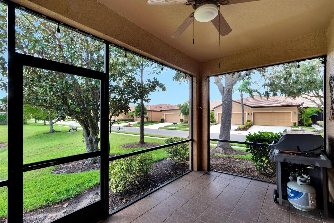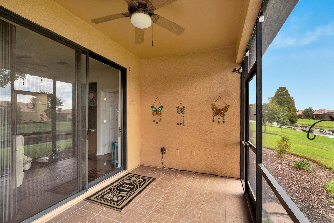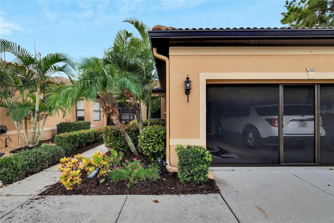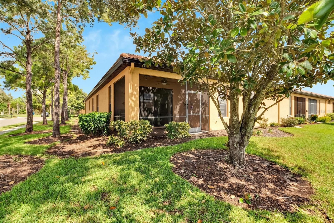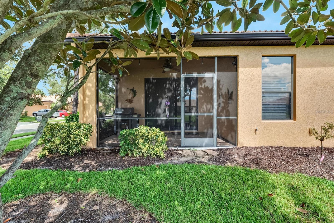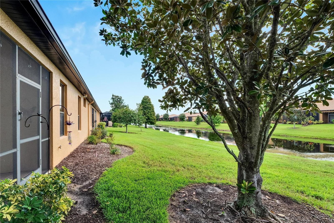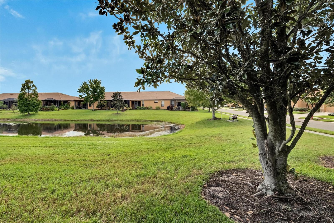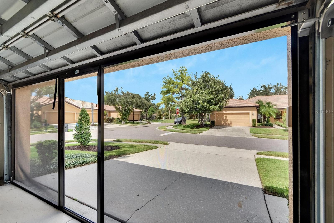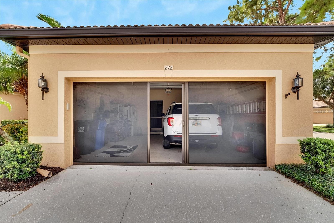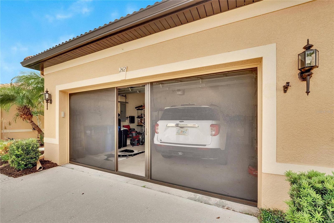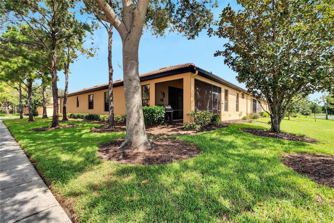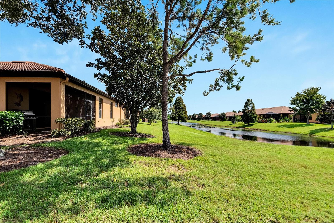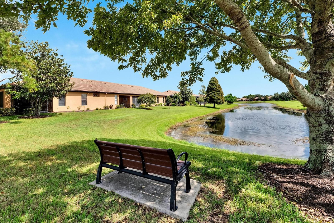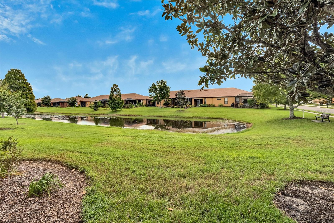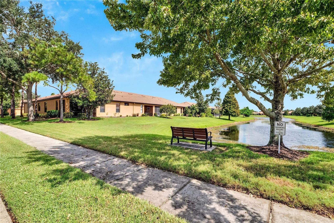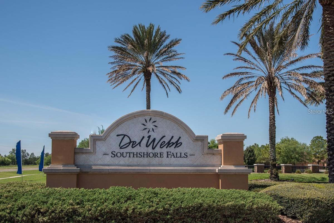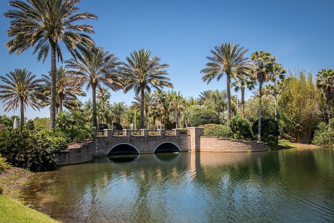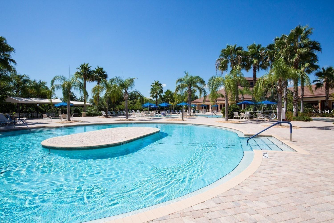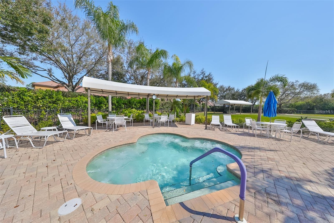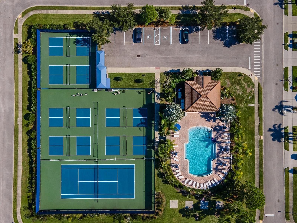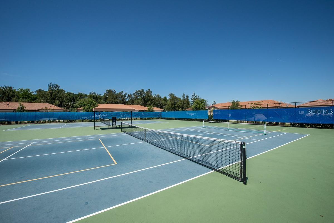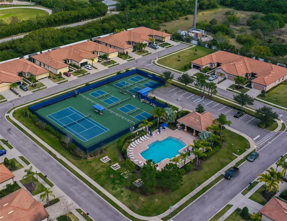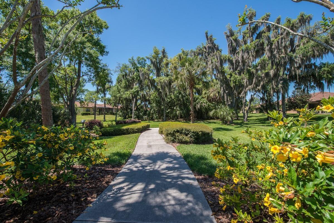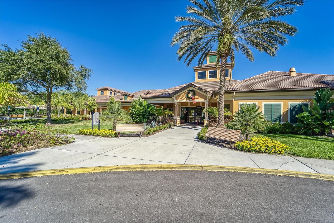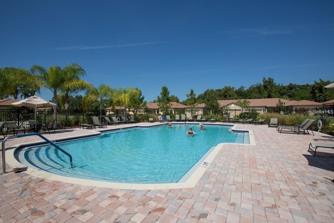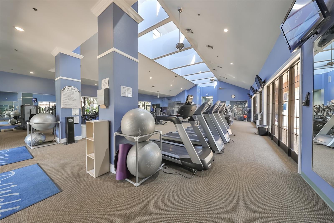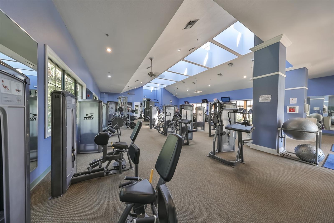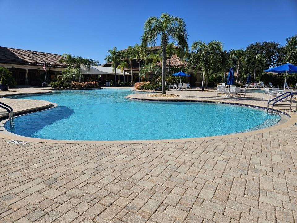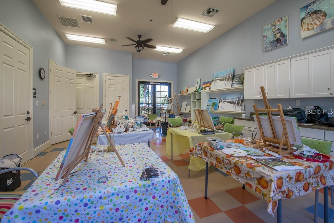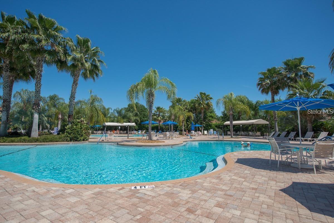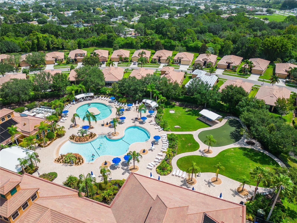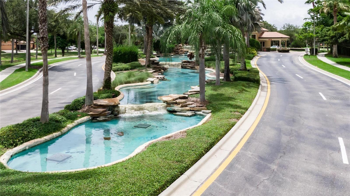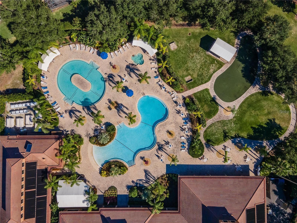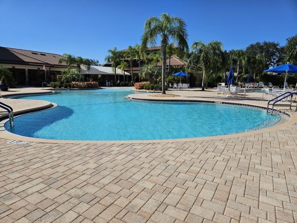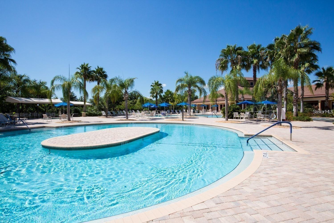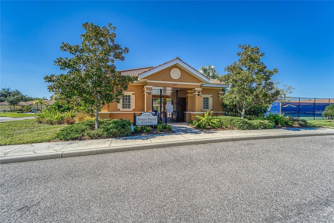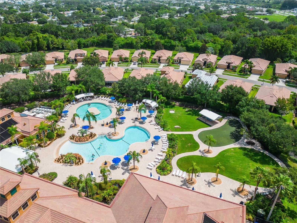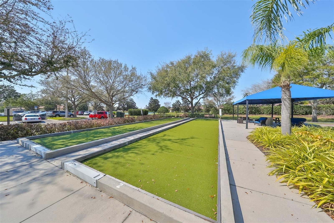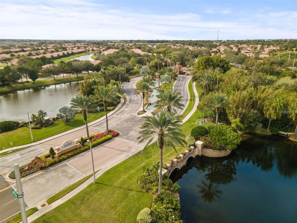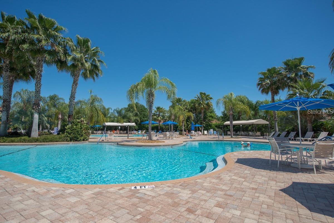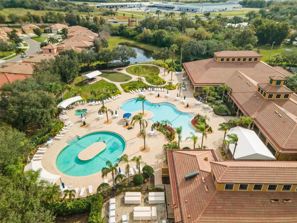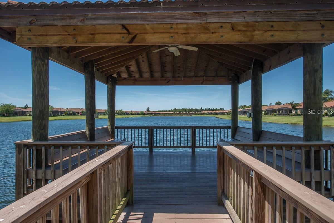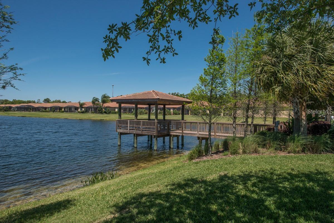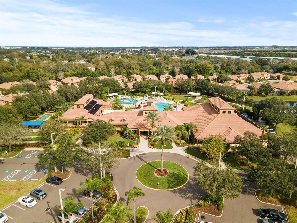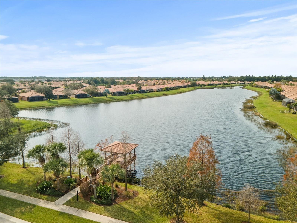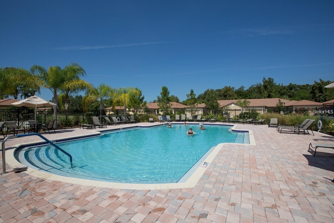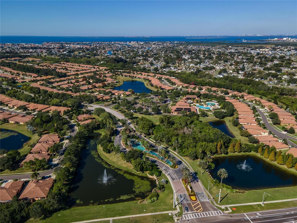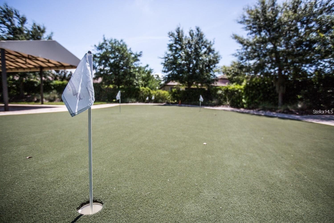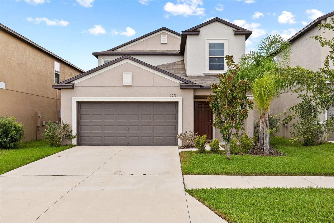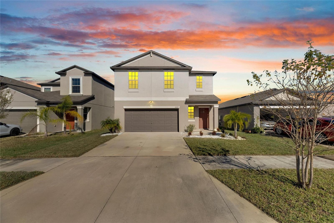242 Shell Falls Drive, APOLLO BEACH, FL 33572
Property Photos
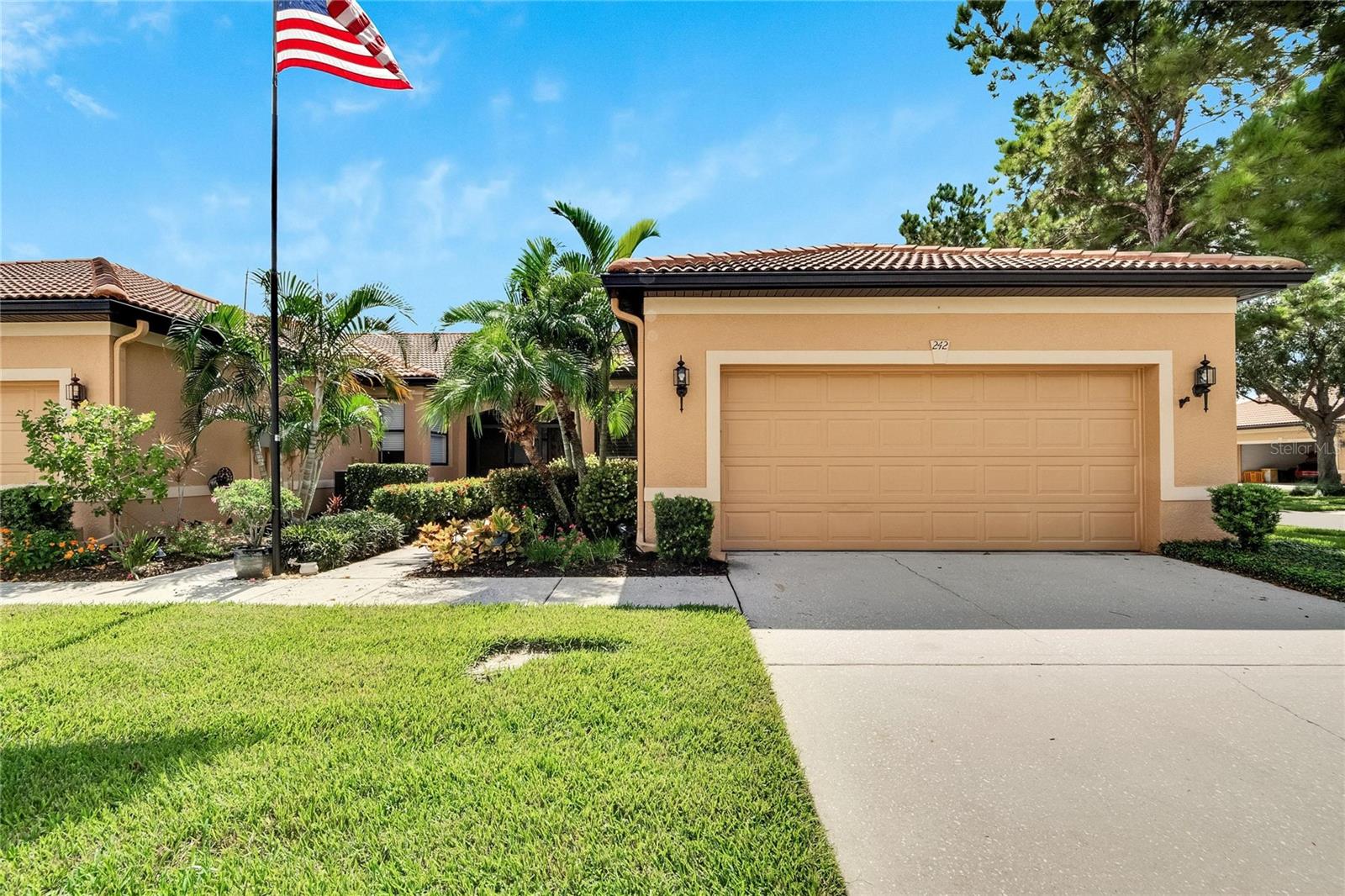
Would you like to sell your home before you purchase this one?
Priced at Only: $323,000
For more Information Call:
Address: 242 Shell Falls Drive, APOLLO BEACH, FL 33572
Property Location and Similar Properties
- MLS#: TB8309832 ( Residential )
- Street Address: 242 Shell Falls Drive
- Viewed: 1
- Price: $323,000
- Price sqft: $144
- Waterfront: No
- Year Built: 2005
- Bldg sqft: 2248
- Bedrooms: 3
- Total Baths: 2
- Full Baths: 2
- Garage / Parking Spaces: 2
- Days On Market: 78
- Additional Information
- Geolocation: 27.7592 / -82.4059
- County: HILLSBOROUGH
- City: APOLLO BEACH
- Zipcode: 33572
- Subdivision: Southshore Falls Ph 1
- Provided by: RE/MAX BAYSIDE REALTY LLC
- Contact: Marlene Bonham Lovett
- 813-938-1781

- DMCA Notice
-
DescriptionHuge price adjustment: look no further... Paradise awaits!! Meticulously maintained 2 bedrooms, with an office/den, 2 bath 2 car garage villa located in the maintenance free living of southshore falls..... This beautiful villa is move in ready. And the exterior is being painted in november!!! Villa has a beautiful water view. Screened entrance and also full screen on garage door. Wonderful cross breeze throughout the home during the cooler months. Landscaping maintained by hoa. This pristine condition home boasts an open kitchen with breakfast bar and room for bistro seating. Many upgrades including shower with glass enclosure, plantation shutters, remote controlled electric blinds, water softener, screen door to garage, newer appliances, and sky light. Split floorplan works great for when you have guests. As you step outside into the lanai and a enjoy the peace and quiet of no backyard neighbors. Perhaps enjoy a cup of coffee or an adult beverage with a good book or watch the ever changing views of nature on the beautiful pond. Landscaping maintained by hoa. Come check the state of the art resort style amenities... You will be wanting to prolong your visit with a dip in the beautiful pool or relax at the clubhouse. You will never be bored in this gated community that offers lots of social activities and clubs. 3 pools, including lagoon pool, resistance pool, and eagles nest pool are all heated, hot tub, clubhouse, with state of the art fitness center! Casual coffee cafe, hobby/craft room, ballroom, library/card room, billiards, putting green, shuffleboard and bocce ball courts!! Walking trails, tennis and pickleball courts, fitness, and a community that allows pets. No cdd, dont miss your opportunity and make this your home today!! Easy to view. Chat with the neighbors and learn first hand what this community has to offer... Plan on relaxing at the pool or enjoying some exercise at the pickleball courts or gym, or perhaps playing cards, or bingo or crafts.. So much to do.. So stop by and hear all about the fun your new friends and neighbors are experiencing living in this beautiful community. Make an appointment to view. Easy to view. You will not be disapointed! Some furnishings available for purchase under separate contract.
Payment Calculator
- Principal & Interest -
- Property Tax $
- Home Insurance $
- HOA Fees $
- Monthly -
Features
Building and Construction
- Covered Spaces: 0.00
- Exterior Features: Irrigation System, Lighting, Private Mailbox, Sidewalk, Sliding Doors
- Flooring: Carpet, Ceramic Tile, Laminate
- Living Area: 1616.00
- Roof: Concrete
Garage and Parking
- Garage Spaces: 2.00
Eco-Communities
- Water Source: Canal/Lake For Irrigation
Utilities
- Carport Spaces: 0.00
- Cooling: Central Air
- Heating: Central
- Pets Allowed: Cats OK, Dogs OK
- Sewer: Public Sewer
- Utilities: BB/HS Internet Available, Cable Available, Electricity Connected, Fire Hydrant, Sprinkler Recycled
Finance and Tax Information
- Home Owners Association Fee: 354.00
- Net Operating Income: 0.00
- Tax Year: 2023
Other Features
- Appliances: Dishwasher, Disposal, Dryer, Microwave, Range, Refrigerator, Washer, Water Softener
- Association Name: Denise Shreave
- Association Phone: 407-705-2190
- Country: US
- Interior Features: Ceiling Fans(s), Eat-in Kitchen, Living Room/Dining Room Combo, Open Floorplan, Pest Guard System, Skylight(s), Solid Surface Counters, Solid Wood Cabinets, Thermostat, Walk-In Closet(s), Window Treatments
- Legal Description: SOUTHSHORE FALLS PHASE 1 LOT 4 BLOCK 14
- Levels: One
- Area Major: 33572 - Apollo Beach / Ruskin
- Occupant Type: Owner
- Parcel Number: U-28-31-19-73O-000014-00004.0
- View: Water
- Zoning Code: PD
Similar Properties
Nearby Subdivisions
1tm Apollo Beach
A Resub Of Pt Of Apollo Beac
Andalucia
Apollo Beach
Apollo Key Village
Beach Club Estates
Bimini Bay
Bimini Bay Ph 02
Bimini Bay Ph 2
Braemar
C9o Waterset Wolf Creek Phase
Cobia Cay
Covington Park
Covington Park Ph 1a
Covington Park Ph 1b
Covington Park Ph 2a
Covington Park Ph 3a3b
Covington Park Ph 4a
Covington Park Ph 5a
Dolphin Cove
Golf Sea Village
Harbour Isles Ph 1
Harbour Isles Ph 2a2b2c
Harbour Isles Ph 2e
Harbour Isles Phase 2a2b2c
Hemingway Estates
Hemingway Estates Ph 1a
Indigo Creek
Island Cay
Lake St Clair Ph 12
Lake St Clair Ph 3
Leen Sub
Leisey Sub
Mangrove Manor
Mangrove Manor Ph 2
Marisol Pointe
Mirabay
Mirabay Admiral Pointe
Mirabay Community
Mirabay Parcel 8
Mirabay Parcels 21 23
Mirabay Ph 1b12a13b1
Mirabay Ph 2a2
Mirabay Ph 2a3
Mirabay Ph 2a4
Mirabay Ph 3a1
Mirabay Ph 3b2
Mirabay Ph 3c1
Mirabay Ph 3c2
Mirabay Ph 3c3
Mirabay Prcl 22
Mirabay Prcl 7 Ph 2
Mirabay Prcl 8
Osprey Landing
Rev Of Apollo Beach
Sabal Key
Seasons At Waterset
Shagos Bay
Southshore Falls Ph 1
Southshore Falls Ph 2
Southshore Falls Ph 3apart
Southshore Falls Ph 3b Pt
Southshore Falls Ph 3dpart
Southshore Falls Ph 3e Prcl
Southshore Falls Phase 3c Part
Symphony Isles
The Villas At Andalucia
Treviso
Veneto Shores
Waterset
Waterset Ph 1a Pt Repl
Waterset Ph 1b
Waterset Ph 1c
Waterset Ph 2a
Waterset Ph 2c112c12
Waterset Ph 2c2
Waterset Ph 2c312c32
Waterset Ph 2d
Waterset Ph 3a3 Covington G
Waterset Ph 3b1
Waterset Ph 3b2
Waterset Ph 3c1
Waterset Ph 3c2
Waterset Ph 4 Tr 21
Waterset Ph 4a South
Waterset Ph 4b South
Waterset Ph 5a 2b 5b1
Waterset Ph 5a1
Waterset Ph 5a2a
Waterset Ph 5a2b
Waterset Ph 5a2b 5b1
Waterset Ph 5b2
Waterset Ph Sa2b 5b1
Waterset Phase 3b1
Waterset Phase 5a1
Waterset Phase 5b2
Waterset Phases 5a2b And 5b1
Waterset Wolf Creek Ph G1 And
Waterset Wolf Creek Phases A A
Waterset Wolf Crk Ph A D1
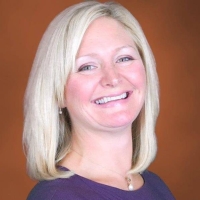
- Samantha Archer, Broker
- Tropic Shores Realty
- Mobile: 727.534.9276
- samanthaarcherbroker@gmail.com


