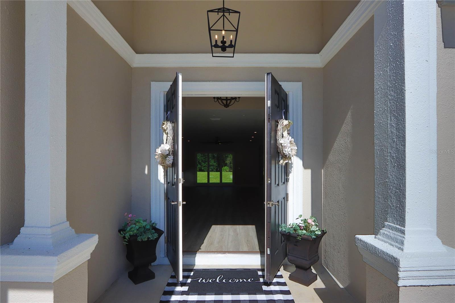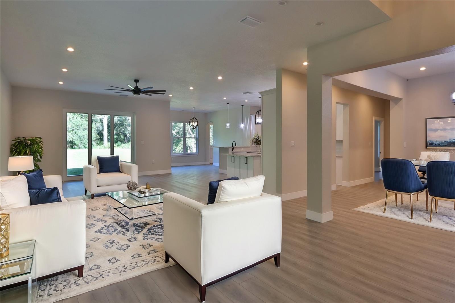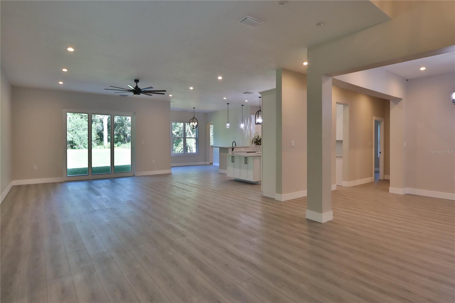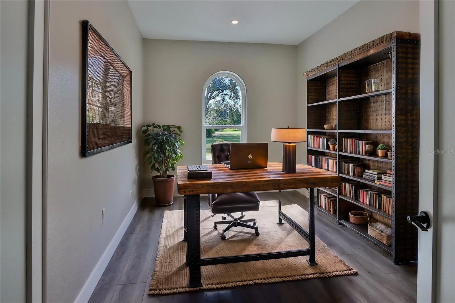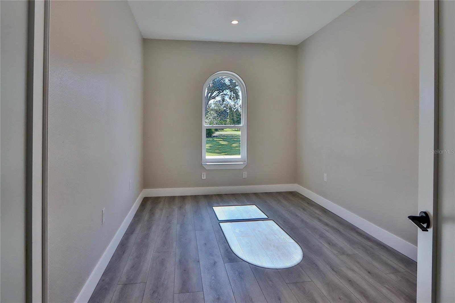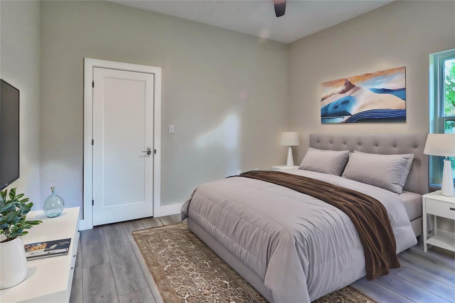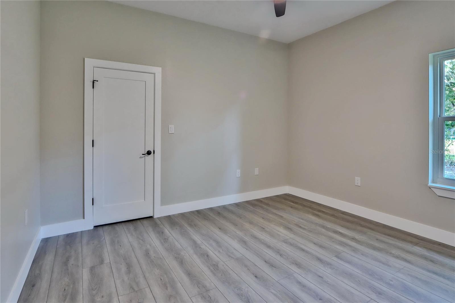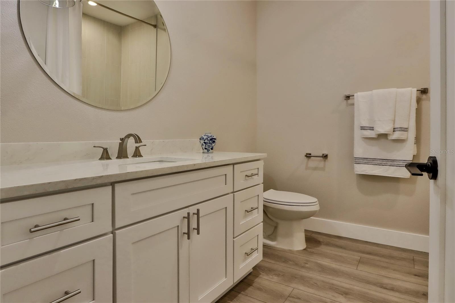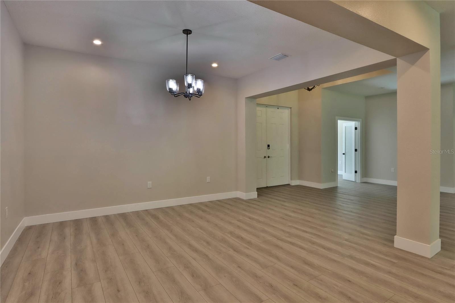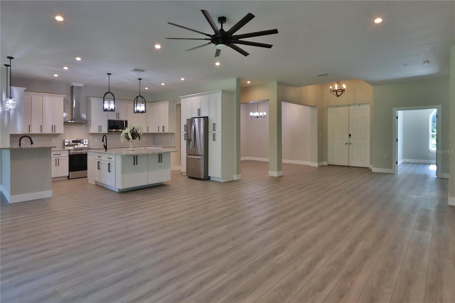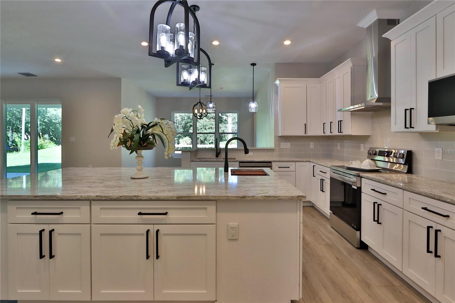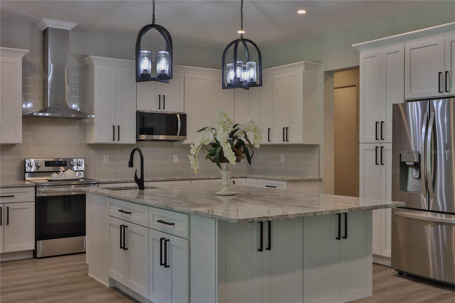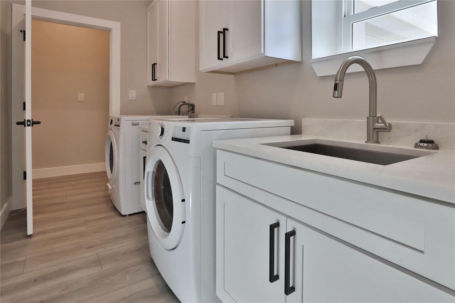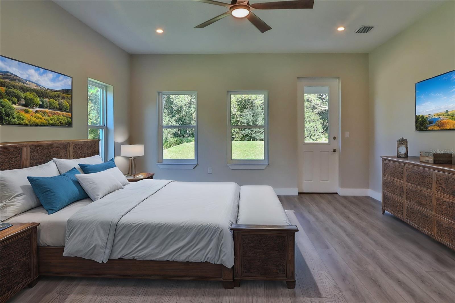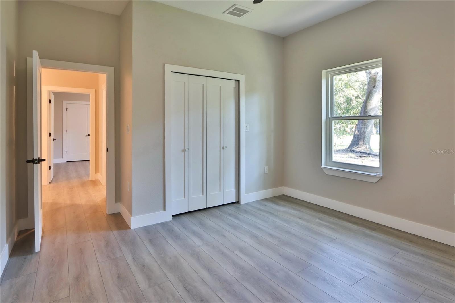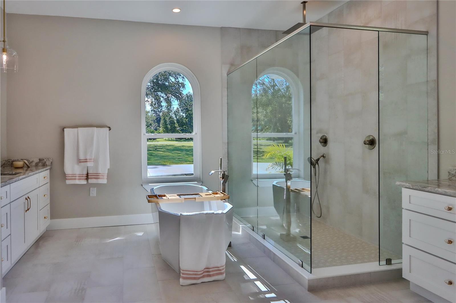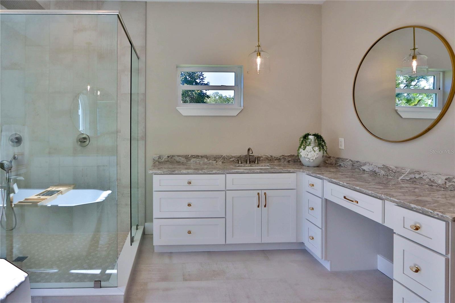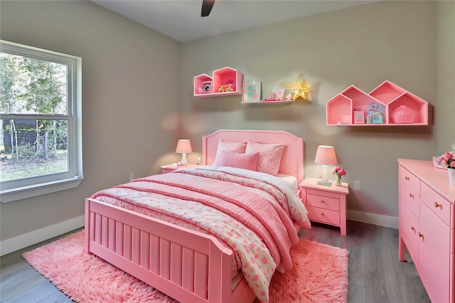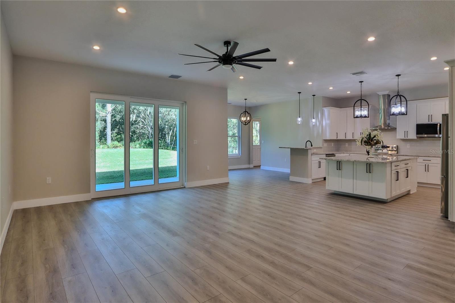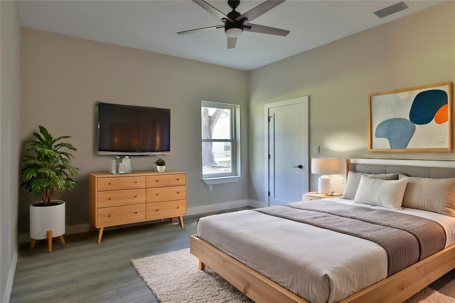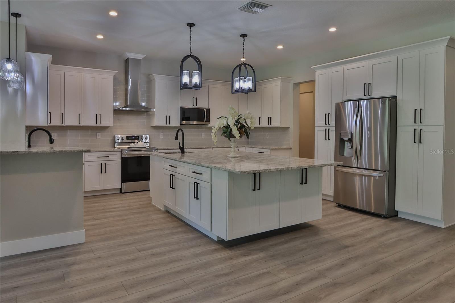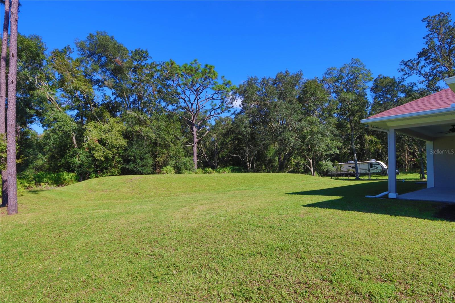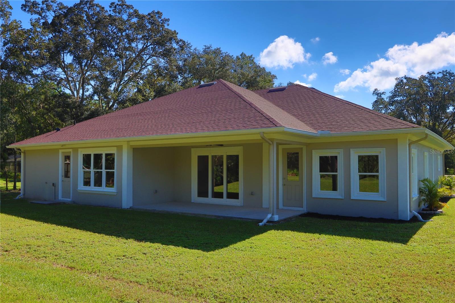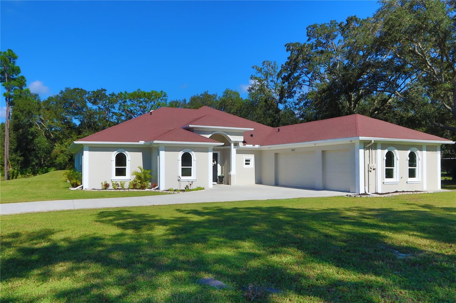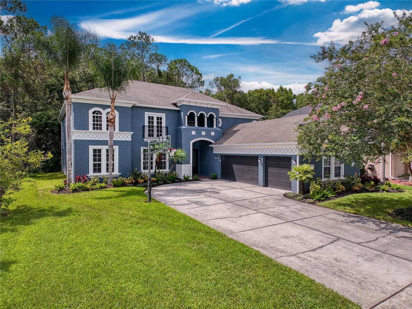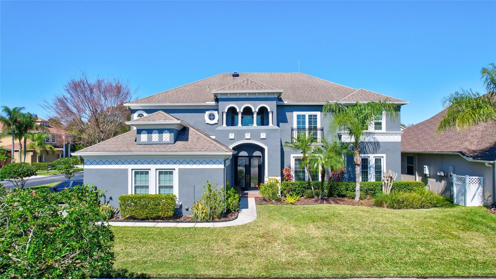6542 Bogie Court, WESLEY CHAPEL, FL 33544
Property Photos
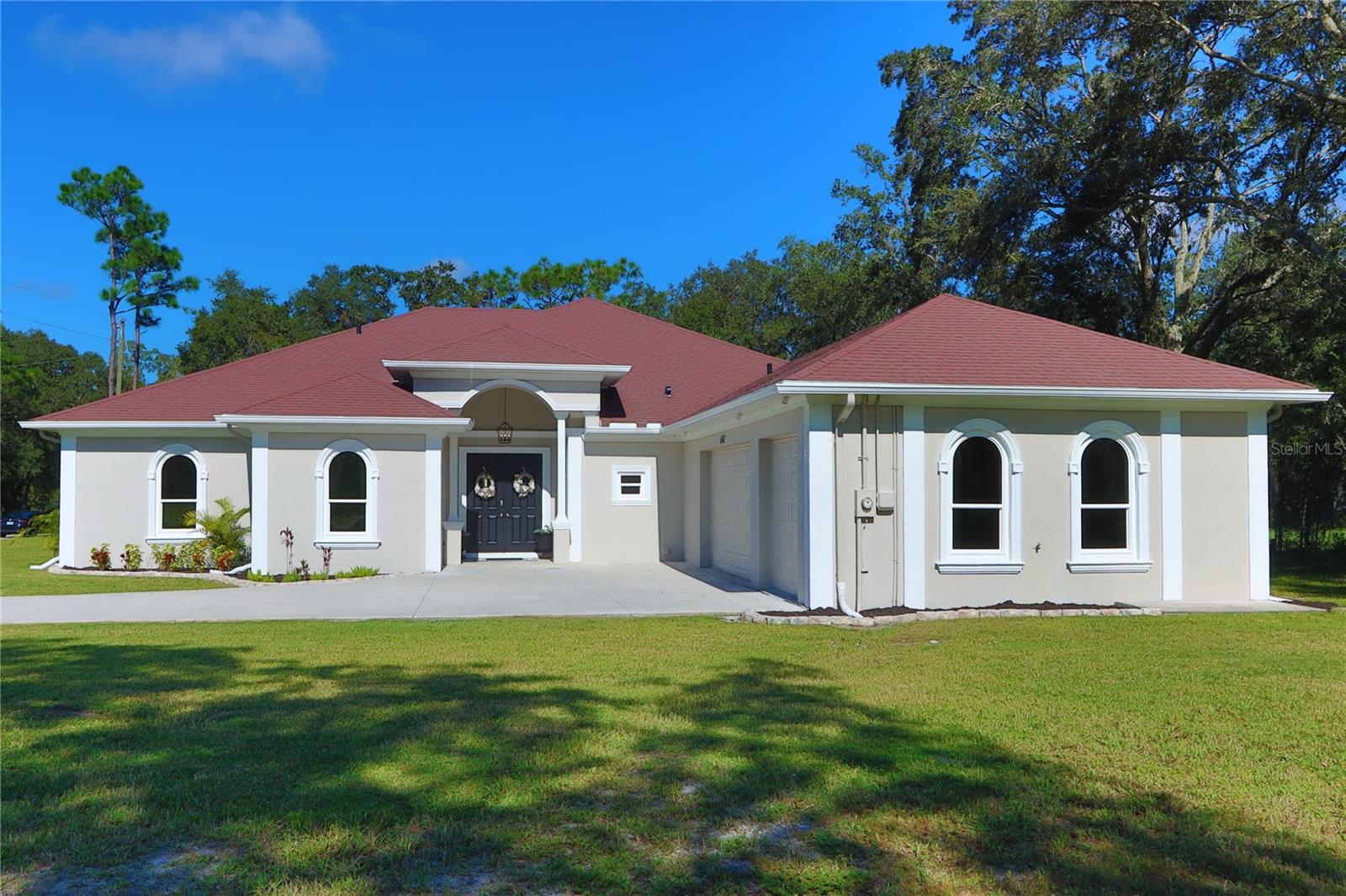
Would you like to sell your home before you purchase this one?
Priced at Only: $949,000
For more Information Call:
Address: 6542 Bogie Court, WESLEY CHAPEL, FL 33544
Property Location and Similar Properties
- MLS#: TB8309908 ( Residential )
- Street Address: 6542 Bogie Court
- Viewed: 15
- Price: $949,000
- Price sqft: $200
- Waterfront: No
- Year Built: 2024
- Bldg sqft: 4742
- Bedrooms: 4
- Total Baths: 3
- Full Baths: 3
- Garage / Parking Spaces: 3
- Days On Market: 71
- Additional Information
- Geolocation: 28.2529 / -82.3677
- County: PASCO
- City: WESLEY CHAPEL
- Zipcode: 33544
- Elementary School: Quail Hollow Elementary PO
- Middle School: Cypress Creek Middle School
- High School: Cypress Creek High PO
- Provided by: COLDWELL BANKER REALTY
- Contact: Babette Bodie
- 813-286-6563

- DMCA Notice
-
DescriptionOne or more photo(s) has been virtually staged. Welcome to this brand new custom dream home that is on 1 acre and no hoa or cdd feesnestled in the sought after quail hollow area. This is the perfect location to live in that country setting yet just less than 10 minutes to wesley chapel outlet mall, an assortment of popular restaurants and i 75. As soon as you enter through the tall front door entry notice soaring ceilings and open floor plan. This is the perfect home with separate dining room for entertaining guests and luxury vinyl flooring throughout. Offering a handsome den/study room with recessed can lighting and double frosted doors for privacy. Walk inside your own private retreat into the primary bedroom suite offering several windows,dual closets, 60 inch ceiling fan and private door to back lanai. Enjoy relaxing in the backyard with plenty of room to install a swimming pool. The lovely master bath with two separate sinks, pompei quartz counter tops, rosegold glass hardware, a massive and modern walk in shower, a luxurious stand along tub to appreciate after a long day. Now into the great room with triple sliding hurricane resistant glass doors and that will accommodate your largest furniture. Then the heart of this house is a chefs dream with 42inch shaker style cabinetry throughout, all stainless steel profile appliances, and and plenty of extra storage underneath the gorgeous quartz island. Two of the bedrooms are to the right of the kitchen that share a full bathroom. The fourth bedroom is tucked away and can also be a private in law suite with its own full bathroom and separate entrance. As you walk down the hall you have the laundry room with your own washer/dryer, cabinets for even more storage and a utility sink to wash all those delicate clothing. Lets not forget the oversized three car garage to store all the toys you may havedont miss out on this opportunity to live in this executive home with the space to enjoy without restrictive deed restrictionslocated minutes to i 75 for an easy commute to tampa, busch gardens, tampa buccaneers stadium/yankee stadium and beaches
Payment Calculator
- Principal & Interest -
- Property Tax $
- Home Insurance $
- HOA Fees $
- Monthly -
Features
Building and Construction
- Covered Spaces: 0.00
- Exterior Features: Lighting, Private Mailbox, Rain Gutters, Sliding Doors
- Flooring: Luxury Vinyl, Tile
- Living Area: 3594.00
- Roof: Shingle
Property Information
- Property Condition: Completed
Land Information
- Lot Features: In County, Oversized Lot, Paved
School Information
- High School: Cypress Creek High-PO
- Middle School: Cypress Creek Middle School
- School Elementary: Quail Hollow Elementary-PO
Garage and Parking
- Garage Spaces: 3.00
Eco-Communities
- Water Source: Well
Utilities
- Carport Spaces: 0.00
- Cooling: Central Air
- Heating: Central, Electric
- Pets Allowed: Cats OK, Dogs OK
- Sewer: Septic Tank
- Utilities: BB/HS Internet Available, Cable Available, Electricity Available
Finance and Tax Information
- Home Owners Association Fee: 0.00
- Net Operating Income: 0.00
- Tax Year: 2023
Other Features
- Appliances: Dishwasher, Disposal, Refrigerator
- Country: US
- Furnished: Unfurnished
- Interior Features: Ceiling Fans(s), Eat-in Kitchen, High Ceilings, Open Floorplan, Primary Bedroom Main Floor, Vaulted Ceiling(s), Walk-In Closet(s)
- Legal Description: QUAIL HOLLOW ACREAGE PB 11 PG 104 POR LOT 62 DESC AS BEG AT SOUTHERNMOST COR OF LOT 62 TH N54DG 58' 43"W ALG NELY R/W BOGIE CT 322.11 FT TH N31DEG 19' 50"E 281.63 FT TO NORTHERNMOST COR OF PARCEL DESC IN OR 5384 PG 1435 TH S15DEG 30' 22"W 162.00 FT T H S52DEG 42' 39"E 287.04 FT TO POINT ON NWLY R/W LINE OF COUNTRY CLUB RD TH 34.83 FT ALG ARC OF CURVE CONCAVE SELY RADIUS 880.00 FT CHD S36DEG 09' 19"W 34.83 FT TH S35DEG 01' 17"W 82.17 FT TO POB
- Levels: One
- Area Major: 33544 - Zephyrhills/Wesley Chapel
- Occupant Type: Owner
- Parcel Number: 19-26-01-002.0-000.00-062.2
- Style: Contemporary
- View: Trees/Woods
- Views: 15
- Zoning Code: ER
Similar Properties
Nearby Subdivisions
Angus Valley
Belle Chase
Fairways Quail Hollow Ph 01
Fox Run
Homesteads Saddlewood
Lakes At Northwood Ph 03a
Lakes At Northwood Ph 03b
Lakes At Northwood Ph 1a 1b 2
Lakes Northwood Ph 01a 01b 02b
Lexington Oaks Ph 01
Lexington Oaks Ph 1
Lexington Oaks Village
Lexington Oaks Village 08 09
Lexington Oaks Village 13
Lexington Oaks Village 32a 33
Lexington Oaks Villages 21 22
Lexington Oaks Villages 23 24
Lexington Oaks Vlgs 27a 3l
Northwood
Quail Hollow Estates
Quail Hollow Pines
Quail Woods
Saddlebrook Village West
Sanctuary Ridge
Seven Oaks Parcel S5a
Seven Oaks Parcel S7b
Seven Oaks Parcels S11 S15
Seven Oaks Parcels S16 S17a
Seven Oaks Parcels S16s17a
Seven Oaks Prcl C1cc1d
Seven Oaks Prcl S17d
Seven Oaks Prcl S8b1
Seven Oaks Prcl S8b2
Seven Oaks Prcl S9
Wesley Chapel Acres

- Samantha Archer, Broker
- Tropic Shores Realty
- Mobile: 727.534.9276
- samanthaarcherbroker@gmail.com


