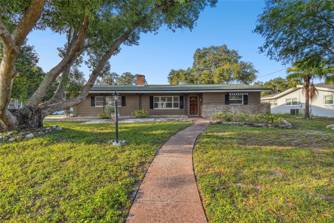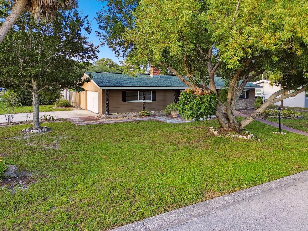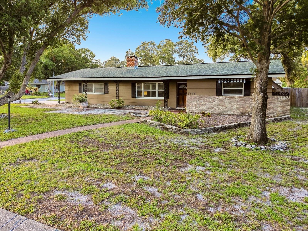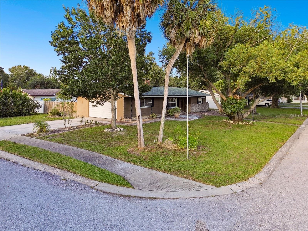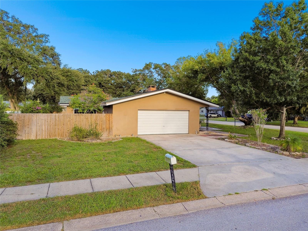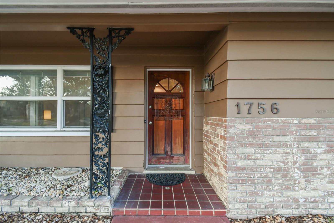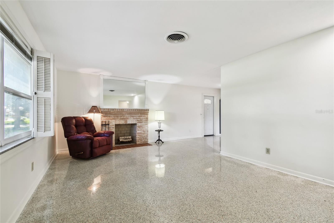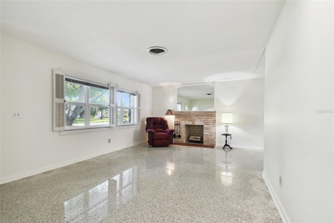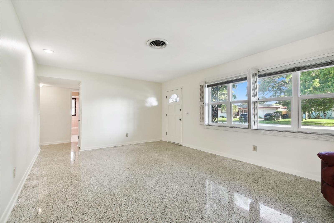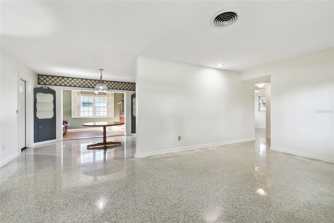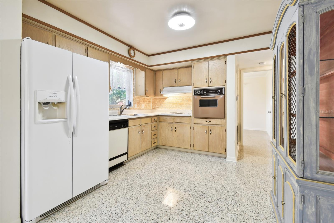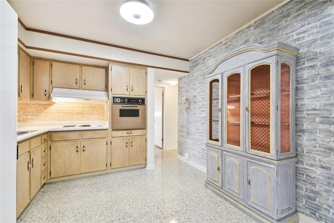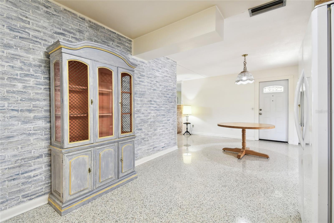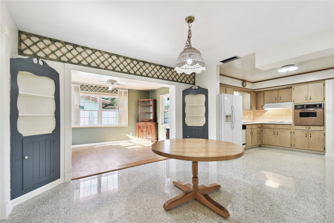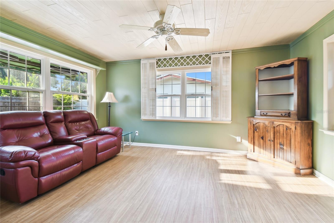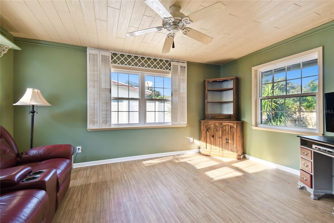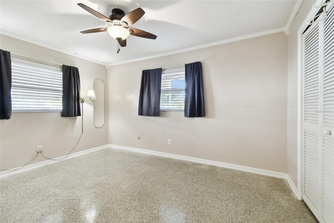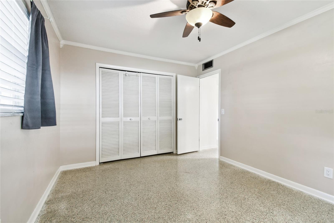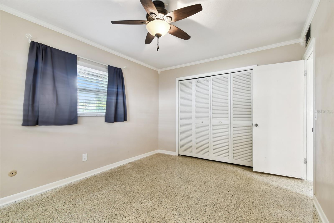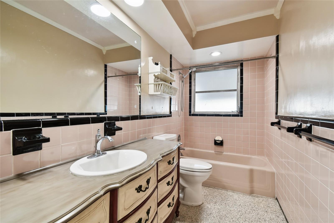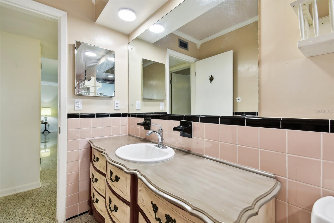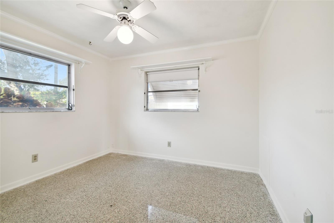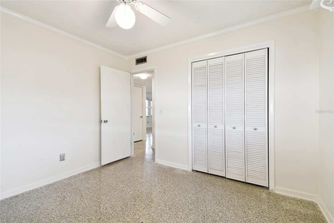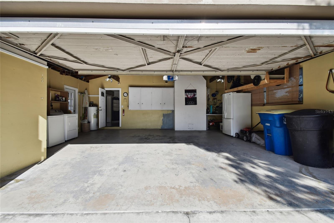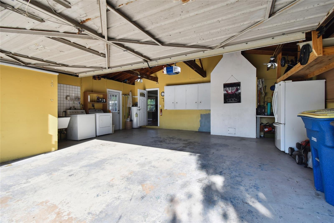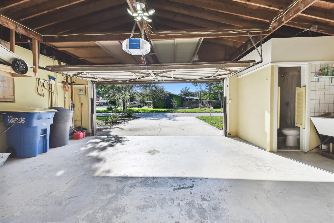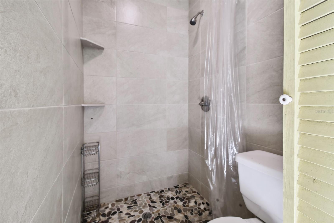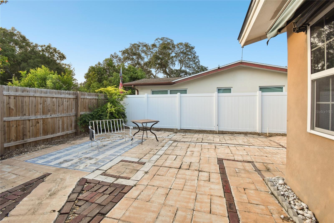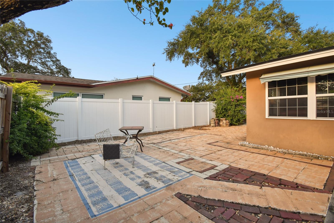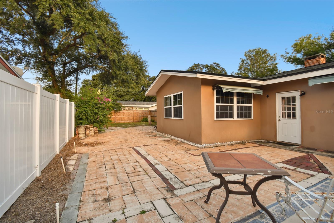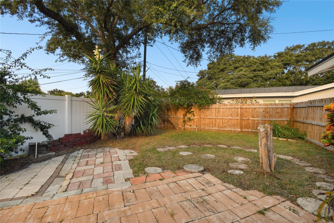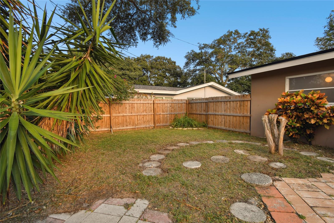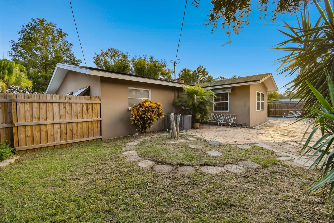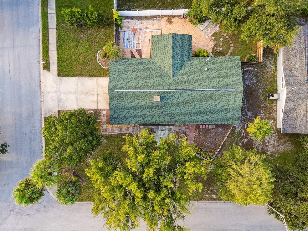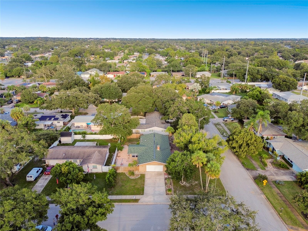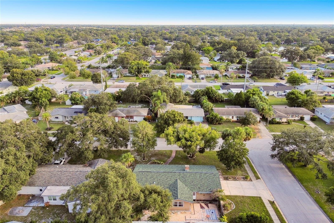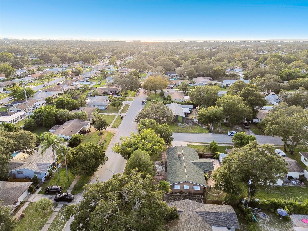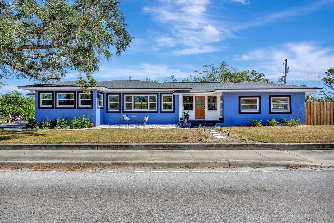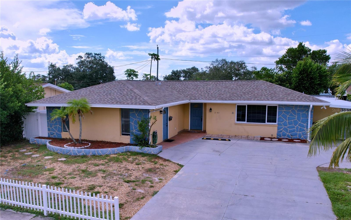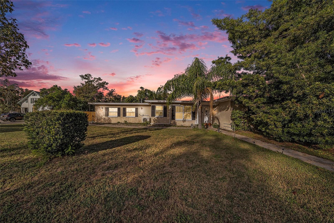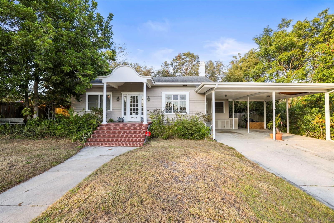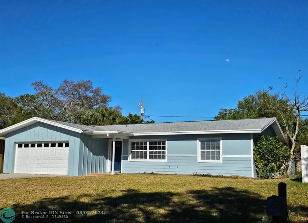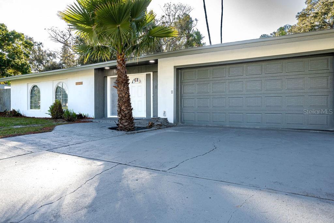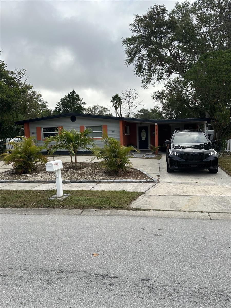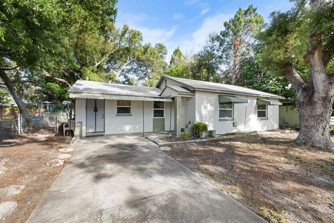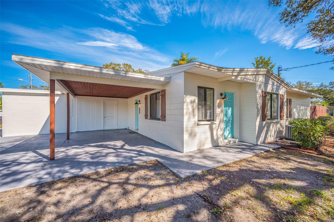1756 Ashton Abbey Road, CLEARWATER, FL 33755
Property Photos
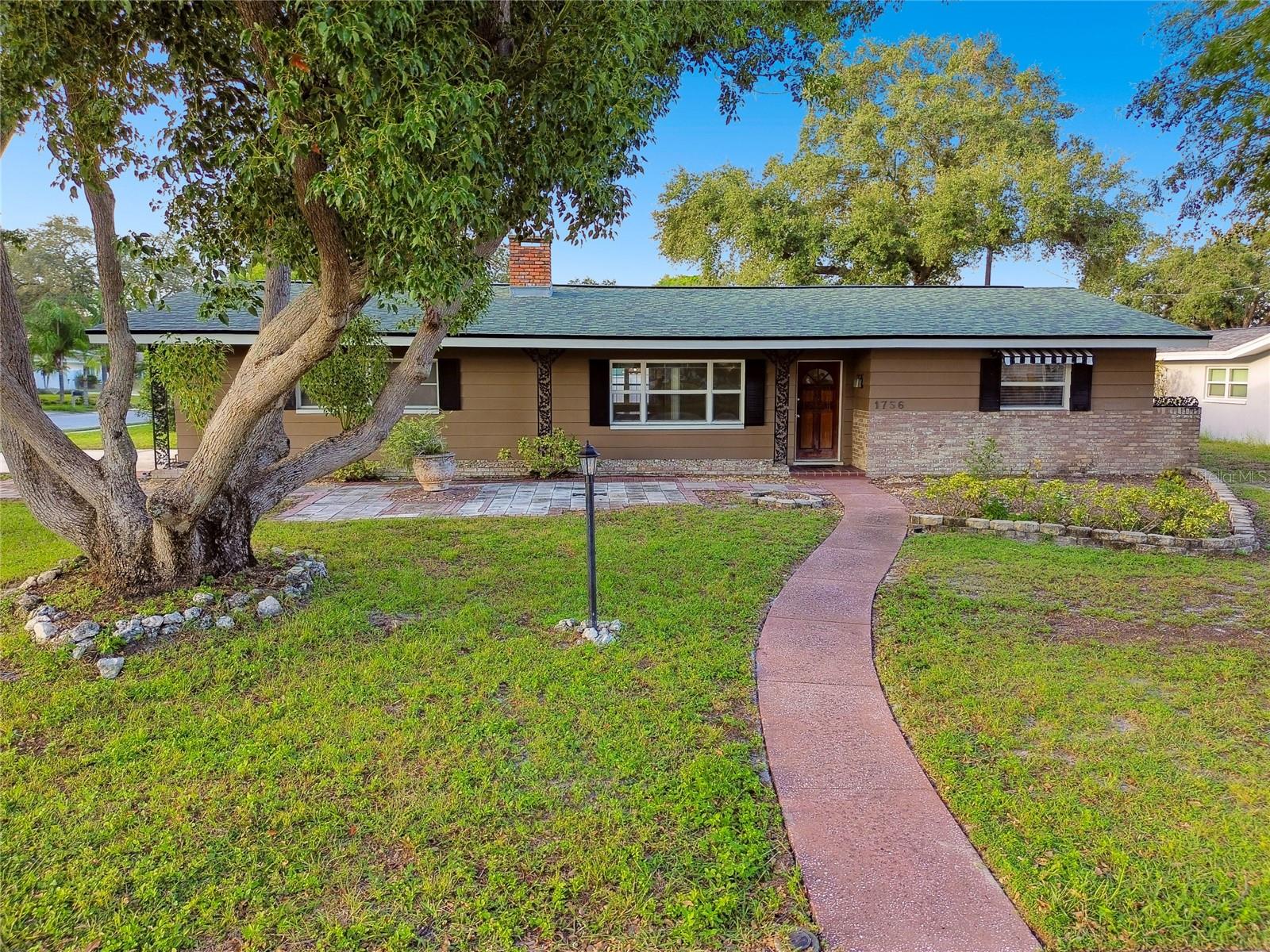
Would you like to sell your home before you purchase this one?
Priced at Only: $399,000
For more Information Call:
Address: 1756 Ashton Abbey Road, CLEARWATER, FL 33755
Property Location and Similar Properties
- MLS#: TB8310234 ( Residential )
- Street Address: 1756 Ashton Abbey Road
- Viewed: 5
- Price: $399,000
- Price sqft: $218
- Waterfront: No
- Year Built: 1963
- Bldg sqft: 1831
- Bedrooms: 2
- Total Baths: 2
- Full Baths: 1
- 1/2 Baths: 1
- Garage / Parking Spaces: 2
- Days On Market: 96
- Additional Information
- Geolocation: 27.9942 / -82.7645
- County: PINELLAS
- City: CLEARWATER
- Zipcode: 33755
- Subdivision: Windsor Park 1st Add
- Elementary School: Dunedin Elementary PN
- Middle School: Dunedin Highland Middle PN
- High School: Dunedin High PN
- Provided by: SUN SAND & SEA HOMES REALTY
- Contact: Jim Stanton, Jr
- 727-391-9696

- DMCA Notice
-
DescriptionWelcome to Windsor Park. There was NO FLOODING at this home during Hurricane Helene OR Milton! The home is located in a non flood area (X zone) and is in a NON EVACUATION zone. This lovely, quiet bucolic community is located in Clearwater and is the perfect location to call home! Located on a spacious corner lot that affords peace and quiet with your own slice of privacy in your fully enclosed fenced back yard. Two bedroom, one and half bath, two car garage home is a perfect retreat from the hustle and bustle of our everyday lives. As you enter the home, the light, bright and cheery ambiance emanates throughout. The family room is tucked toward the back of the home for relaxation with views of the backyard which is perfect for gathering, grilling and enjoying a cold beverage. The oversized 2 car garage has a plethora of space, storage and a workbench along with the recently remodeled half bath. There is also plenty of room to park a boat or Jet Ski since you have a corner lot. This adorable, well kept home exudes pride of ownership and has many features to boast. The Fence and Garbage Disposal were replaced in 2023. All Interior Paint, Side Garage Door and Terrazzo Floors refinished in 2022. New Roof in 2020. New Trane HVAC in 2019. The half bath in the garage was updated a few years ago and has a shower, toilet and sink just to the side of it. Several windows have been upgraded with Vinyl Double Pane Windows. The family room was fully renovated in 2005. It is truly a perfect blend of having the Florida lifestyle and safety of being located in a home that is not in a flood zone. This wonderful 2 bedroom, 2 car oversized garage, block home is ideal and will appeal to first time homebuyers, snowbirds, downsizing and even those looking for a rental property! The home is in close proximity to beaches, the Dunedin causeway, downtown Dunedin, shopping, restaurants and hospitals! Schedule a showing today and make this home your safe haven in paradise!
Payment Calculator
- Principal & Interest -
- Property Tax $
- Home Insurance $
- HOA Fees $
- Monthly -
Features
Building and Construction
- Covered Spaces: 0.00
- Exterior Features: Sidewalk
- Fencing: Vinyl, Wood
- Flooring: Laminate, Terrazzo
- Living Area: 1270.00
- Roof: Shingle
Property Information
- Property Condition: Completed
Land Information
- Lot Features: Corner Lot, City Limits, Oversized Lot, Sidewalk, Paved
School Information
- High School: Dunedin High-PN
- Middle School: Dunedin Highland Middle-PN
- School Elementary: Dunedin Elementary-PN
Garage and Parking
- Garage Spaces: 2.00
- Open Parking Spaces: 0.00
- Parking Features: Bath In Garage, Garage Door Opener, Garage Faces Side
Eco-Communities
- Water Source: Public
Utilities
- Carport Spaces: 0.00
- Cooling: Central Air
- Heating: Central
- Pets Allowed: Yes
- Sewer: Public Sewer
- Utilities: Electricity Connected, Fire Hydrant, Public, Sewer Connected, Street Lights, Water Connected
Finance and Tax Information
- Home Owners Association Fee: 0.00
- Insurance Expense: 0.00
- Net Operating Income: 0.00
- Other Expense: 0.00
- Tax Year: 2023
Other Features
- Appliances: Built-In Oven, Cooktop, Dishwasher, Disposal, Dryer, Electric Water Heater, Range Hood, Refrigerator, Washer
- Country: US
- Furnished: Unfurnished
- Interior Features: Ceiling Fans(s), Primary Bedroom Main Floor, Solid Wood Cabinets, Thermostat
- Legal Description: WINDSOR PARK 1ST ADD LOT 65
- Levels: One
- Area Major: 33755 - Clearwater
- Occupant Type: Vacant
- Parcel Number: 02-29-15-98298-000-0650
- Possession: Close of Escrow
- Style: Florida, Ranch
- Zoning Code: RESI
Similar Properties
Nearby Subdivisions
Ambleside 2nd Add
Avondale
Bay Terrace Bay Terrace Add
Betty Lane Heights Sub
Bidwells Oak Wood Add
Blackshire Estates
Blackshire Estates Rep
Boulevard Heights
Cleardun
Clearwater Highlands
Crest Lake Park Sub
Crest Lake Sub
Floradel Sub
Glenwood
Grand View Terrace
Greenwood Park 2
Harbor Vista
Highland Estates Of Clearwater
Highland Groves
Highland Oaks Estates
Highland Pines 3rd Add
Highland Pines 5th Add
Highland Pines 6th Add
Highland Pines 7th Add
Highland Pines 8th Add
Highland Terrace Manor
Keystone Manor
Keystone Manor Rev
Knollwood Rep
North Shore Park
Oak Hills
Palm Park
Palm Park Rep
Palm Terrace
Pine Ridge
Plaza Park Add Clearwater Impr
Shadow Lawn
Sky Crest
South Binghamton Park
Springfield Sub 1
Stevensons Heights
Subans Sub
Sunset Highlands
Sunset Point 1st Add
Sunset Point 2nd Add
Sunset Ridge
Venetian Point
Windsor Park 1st Add

- Samantha Archer, Broker
- Tropic Shores Realty
- Mobile: 727.534.9276
- samanthaarcherbroker@gmail.com


