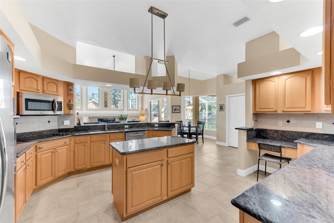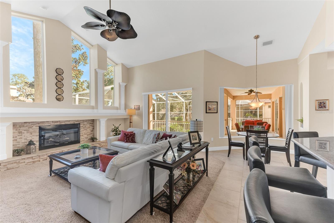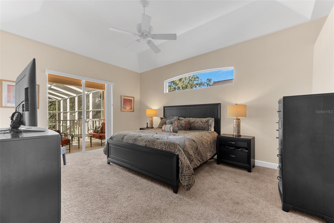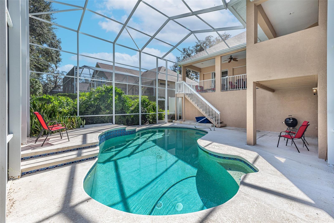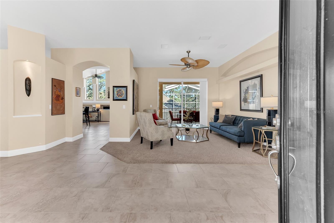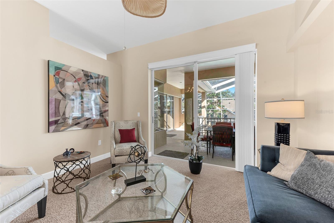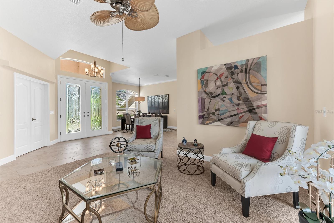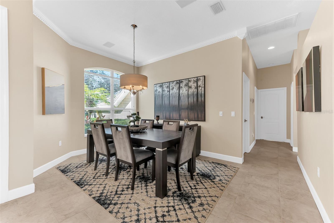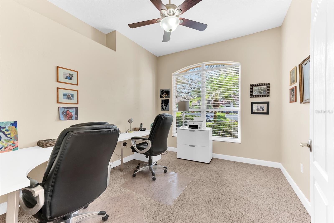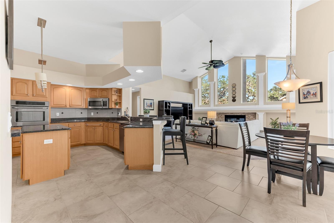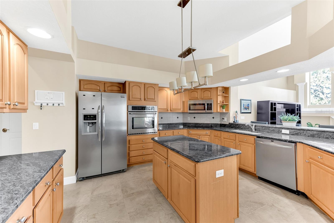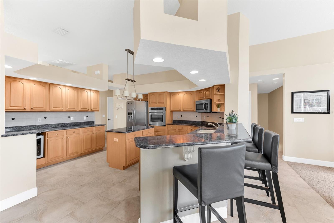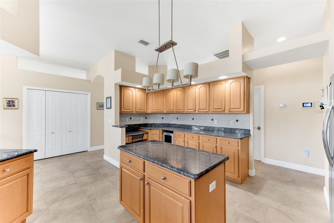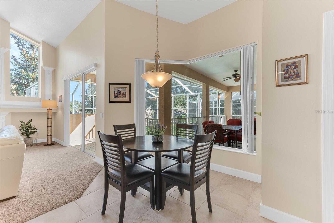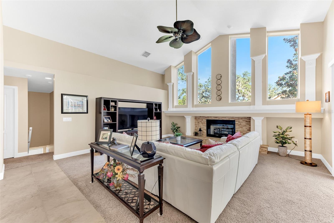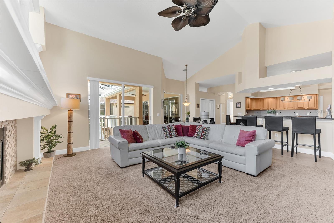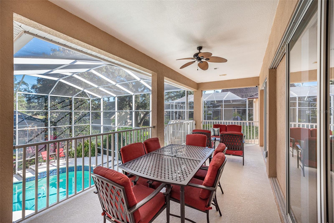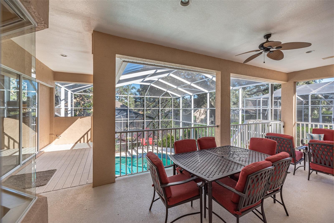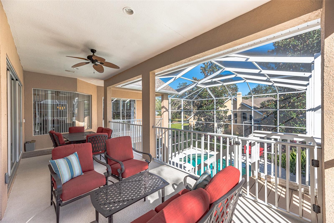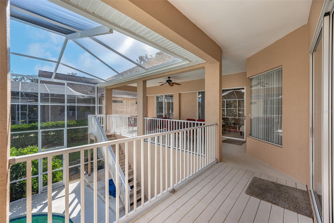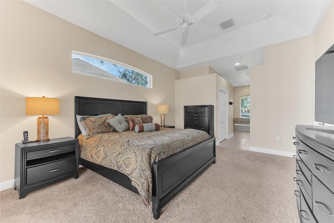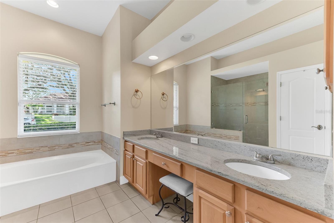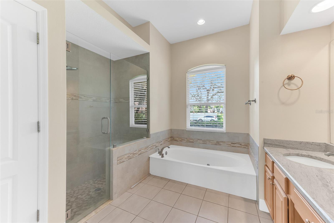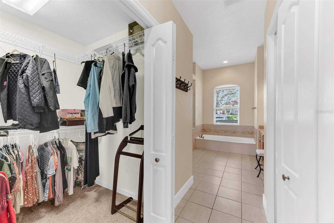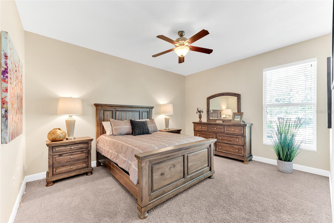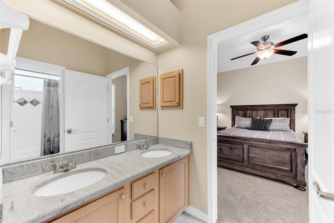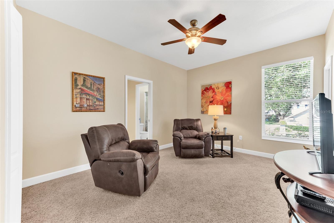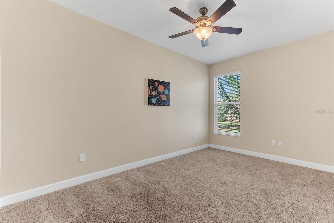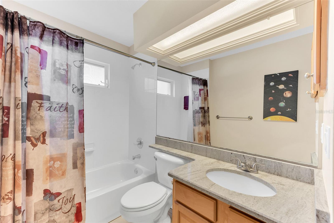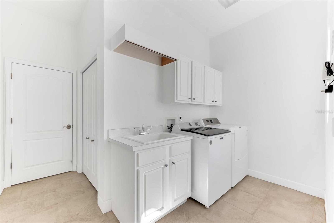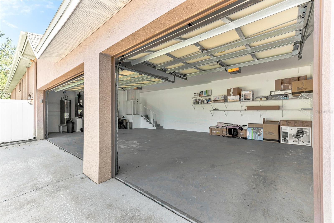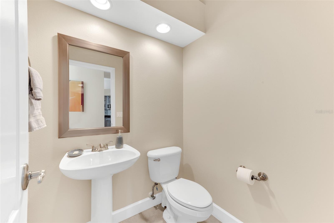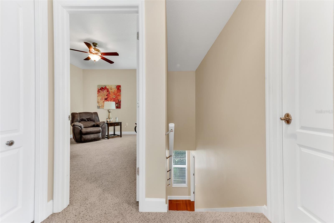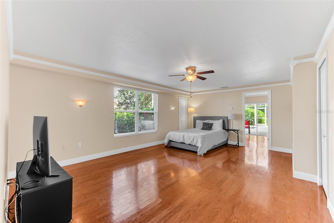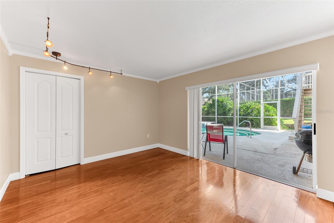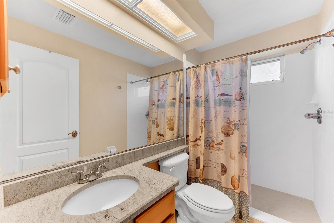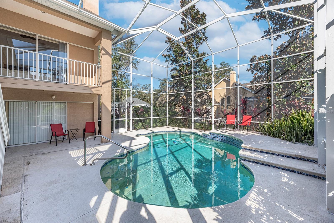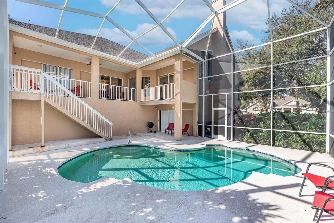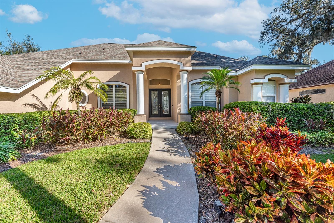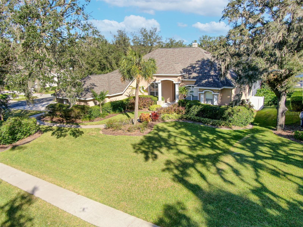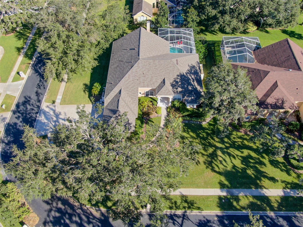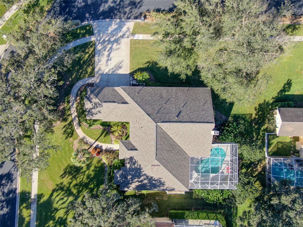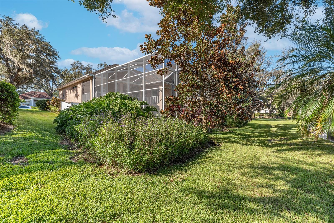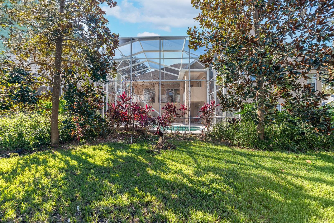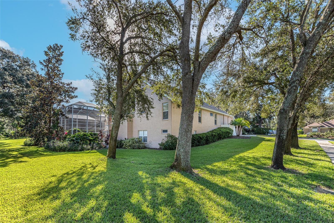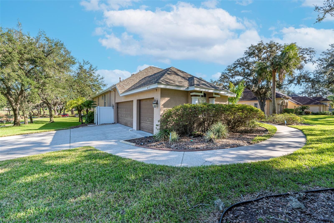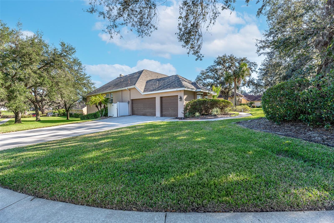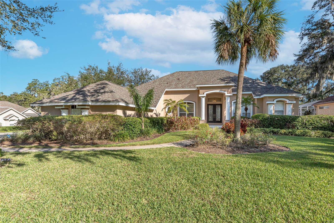5109 Sylvan Oaks Drive, VALRICO, FL 33596
Property Photos
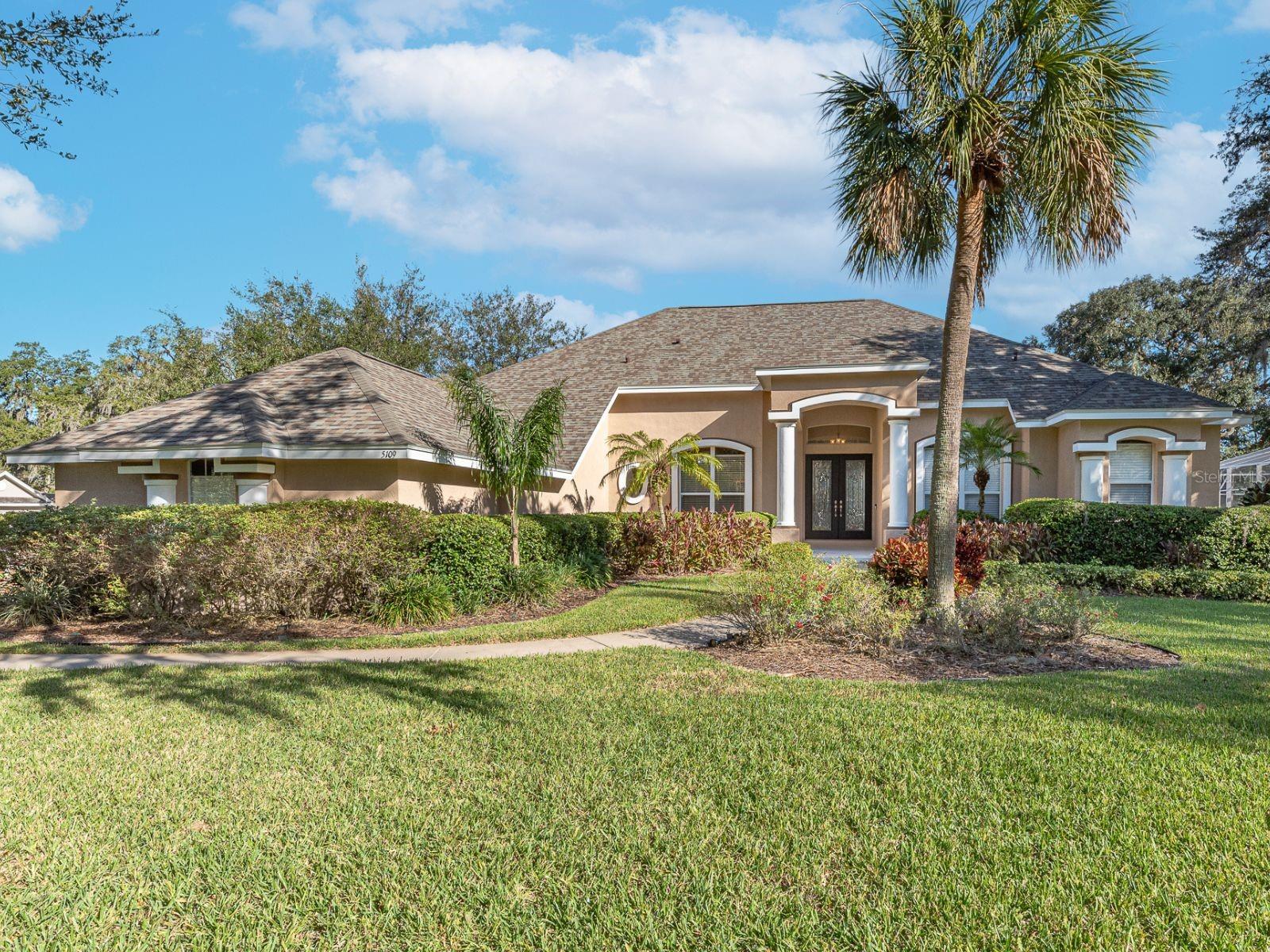
Would you like to sell your home before you purchase this one?
Priced at Only: $750,000
For more Information Call:
Address: 5109 Sylvan Oaks Drive, VALRICO, FL 33596
Property Location and Similar Properties
- MLS#: TB8311848 ( Residential )
- Street Address: 5109 Sylvan Oaks Drive
- Viewed: 4
- Price: $750,000
- Price sqft: $150
- Waterfront: No
- Year Built: 2000
- Bldg sqft: 4997
- Bedrooms: 5
- Total Baths: 5
- Full Baths: 4
- 1/2 Baths: 1
- Garage / Parking Spaces: 3
- Days On Market: 61
- Additional Information
- Geolocation: 27.8909 / -82.2148
- County: HILLSBOROUGH
- City: VALRICO
- Zipcode: 33596
- Subdivision: Canterbury Oaks
- Provided by: KELLER WILLIAMS SUBURBAN TAMPA
- Contact: Daniel Henzler
- 813-684-9500

- DMCA Notice
-
DescriptionTHIS is the one you have been waiting for! This stunning 4 bedroom, 3 1/2 bath with office on the main floor, PLUS a downstairs in law suite with 1 bedroom, 1 full bath, and a large living space with a private entrance is located in Canterbury Oaks on a corner lot with an oversized 3 car garage and pool. What appears to be a one story executive home designed by Sunrise Homes, actually has a beautifully finished lower level (in law suite or bonus area), like a basement! This meticulously maintained pool home has all the right touches in all the right places. There is a formal living room, formal dining room, and a large office/den. The primary bedroom is huge with sliders out onto a balcony overlooking the screen enclosed pool. Two walk in closets and a dream bathroom with a jetted tub, separate shower, dual sinks, vanity area and granite counters. The family chef will love this massive kitchen that has it all! Exquisite granite, wood cabinets, stainless appliances, breakfast bar that will accommodate at least 4 chairs, a separate kitchen island, and built in wine cooler. Due to the builders signature design of aquarium style windows in the breakfast nook, windows above the gorgeous gas fireplace in the family room and sliders out onto the balcony, the amount of light is breathtaking. The secondary bedrooms are all very generous in size. Bedrooms 2 & 3 share a Jack N Jill bath, while bedroom 4 has its own bath. Going downstairs is a HUGE bonus room, full bathroom and 5th bedroom. Endless possibilities of in law apartment, teen hangout room, game room, or media room....also has sliders out to the pool deck. Mature and lush landscaping surround this spectacular home on a corner lot. There is a Home Warranty on this home through October 2025 and the roof was replaced in 2019. Schedule your appointment to show this rare gem today!
Payment Calculator
- Principal & Interest -
- Property Tax $
- Home Insurance $
- HOA Fees $
- Monthly -
Features
Building and Construction
- Basement: Finished
- Covered Spaces: 0.00
- Exterior Features: Balcony, Irrigation System, Lighting, Private Mailbox, Sidewalk, Sliding Doors
- Flooring: Carpet, Tile, Wood
- Living Area: 3675.00
- Roof: Shingle
Property Information
- Property Condition: Completed
Land Information
- Lot Features: Corner Lot, In County, Landscaped, Oversized Lot, Sidewalk, Paved, Private
Garage and Parking
- Garage Spaces: 3.00
- Parking Features: Driveway, Garage Door Opener, Garage Faces Side
Eco-Communities
- Pool Features: In Ground, Pool Sweep, Screen Enclosure
- Water Source: Public
Utilities
- Carport Spaces: 0.00
- Cooling: Central Air
- Heating: Central
- Pets Allowed: Yes
- Sewer: Public Sewer
- Utilities: Cable Available, Electricity Connected, Fire Hydrant, Phone Available, Sewer Connected, Street Lights, Underground Utilities, Water Connected
Amenities
- Association Amenities: Fence Restrictions, Gated
Finance and Tax Information
- Home Owners Association Fee Includes: Private Road
- Home Owners Association Fee: 250.00
- Net Operating Income: 0.00
- Tax Year: 2023
Other Features
- Appliances: Built-In Oven, Cooktop, Dishwasher, Disposal, Dryer, Microwave, Refrigerator, Washer, Wine Refrigerator
- Association Name: EnProVera Property Advisors/ JoAnna Likar
- Association Phone: 813-951-0312
- Country: US
- Furnished: Negotiable
- Interior Features: Cathedral Ceiling(s), Ceiling Fans(s), Crown Molding, Eat-in Kitchen, High Ceilings, Kitchen/Family Room Combo, Living Room/Dining Room Combo, Open Floorplan, Primary Bedroom Main Floor, Solid Wood Cabinets, Split Bedroom, Stone Counters, Tray Ceiling(s), Walk-In Closet(s), Window Treatments
- Legal Description: CANTERBURY OAKS LOT 10 BLOCK 4
- Levels: Two
- Area Major: 33596 - Valrico
- Occupant Type: Vacant
- Parcel Number: U-09-30-21-36Y-000004-00010.0
- Possession: Close of Escrow
- Style: Contemporary
- View: Garden, Pool
- Zoning Code: PD
Nearby Subdivisions
Bloomingdale
Bloomingdale Sec A
Bloomingdale Sec Bb Ph
Bloomingdale Sec Bl 28
Bloomingdale Sec Cc Ph
Bloomingdale Sec Dd Ph
Bloomingdale Sec Dd Ph 3 A
Bloomingdale Sec Ee Ph
Bloomingdale Sec F F
Bloomingdale Sec J
Bloomingdale Sec J J
Bloomingdale Sec L
Bloomingdale Sec M
Bloomingdale Sec R
Bloomingdale Sec U V Ph
Bloomingdale Sec W
Bloomingdale Section Bl 28
Bloomingdale Section R
Buckhorn
Buckhorn Fifth Add
Buckhorn Fourth Add
Buckhorn Preserve Ph 1
Buckhorn Preserve Ph 3
Canterbury Oaks
Durant Woods
Eastmonte
Fairway Ridge Add
Harvest Field
High Oaks Manor
Highland Manor
Huntington Woods
Legacy Ridge
Lithia Ridge
Lithia Ridge Ph I
Oakdale Riverview Estates
Oakdale Riverview Estates Un 3
Oakdale Riverview Estates Un 4
Oakwood Forest Sub
River Crossing Estates Ph 4
River Hills Country Club
River Hills Country Club Parce
River Hills Country Club Ph
River Ridge Reserve
The Estates At Bloomingdales
Twin Lakes
Twin Lakes Prcls A1 B1 C
Unplatted
Van Sant Sub
Vivir
Wildwood Hollow
Zzz Unplatted

- Samantha Archer, Broker
- Tropic Shores Realty
- Mobile: 727.534.9276
- samanthaarcherbroker@gmail.com


