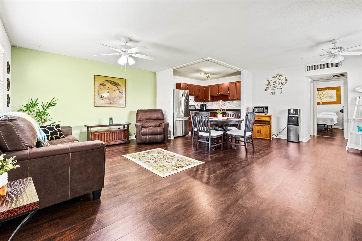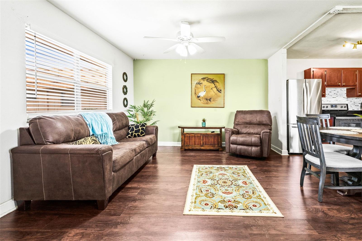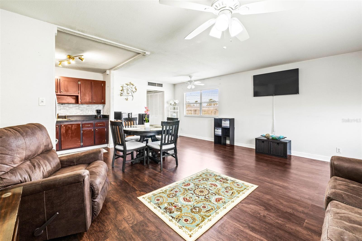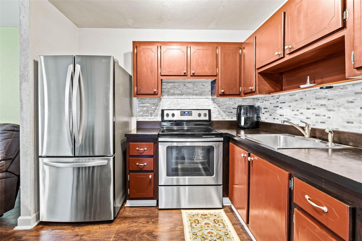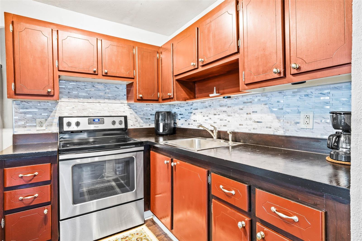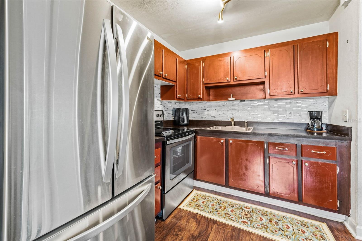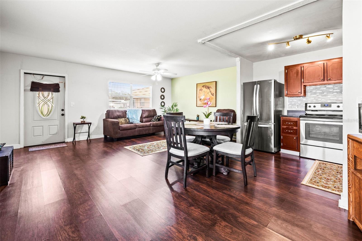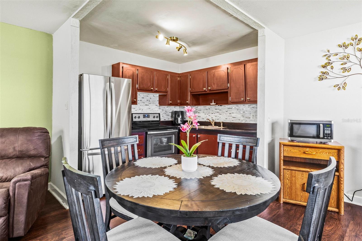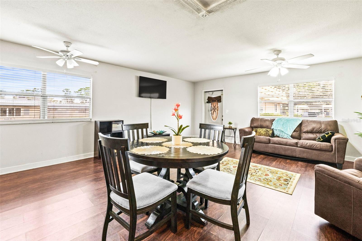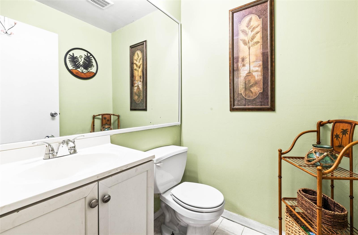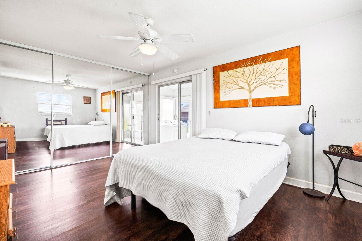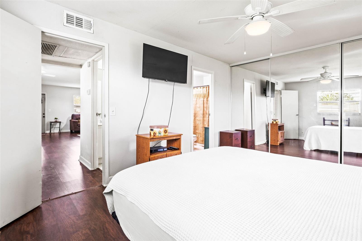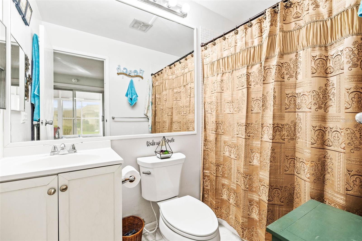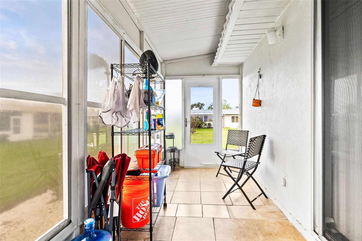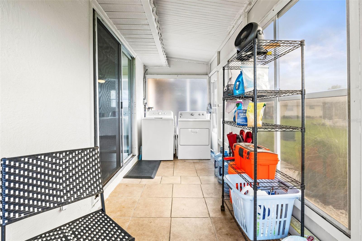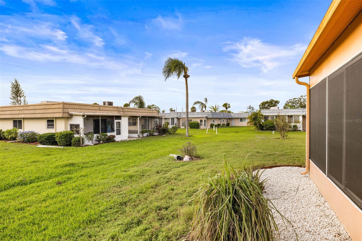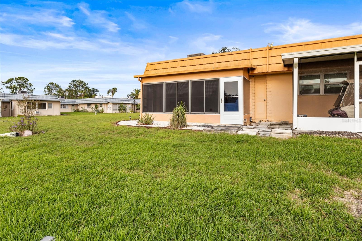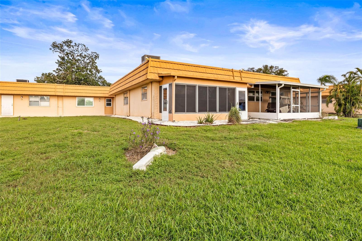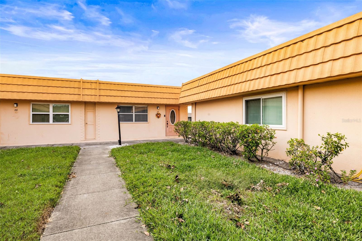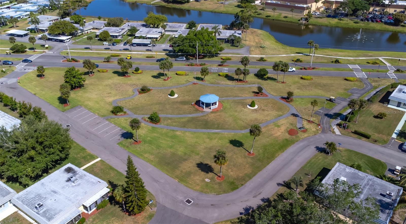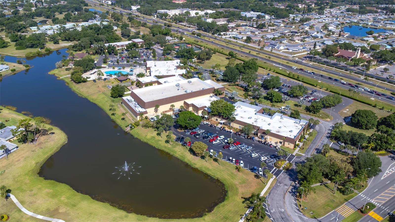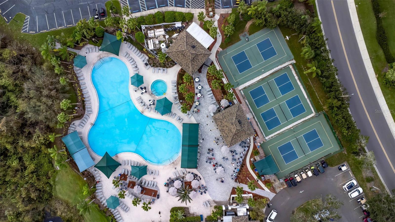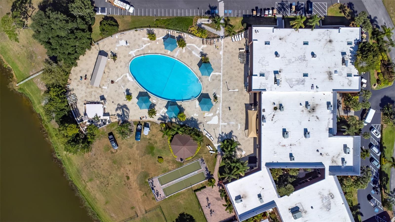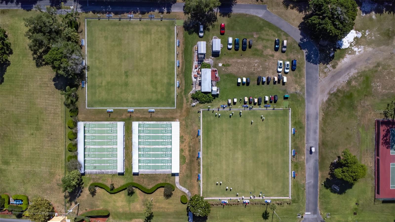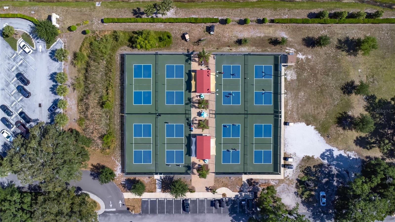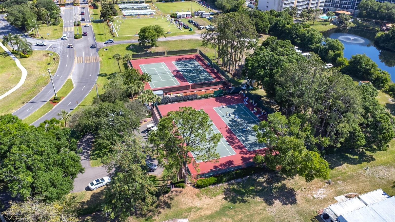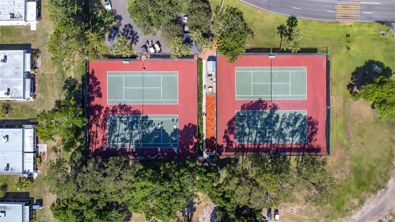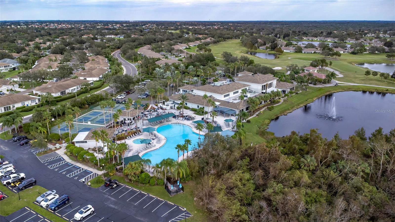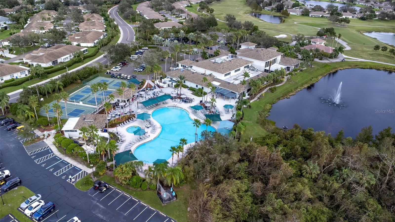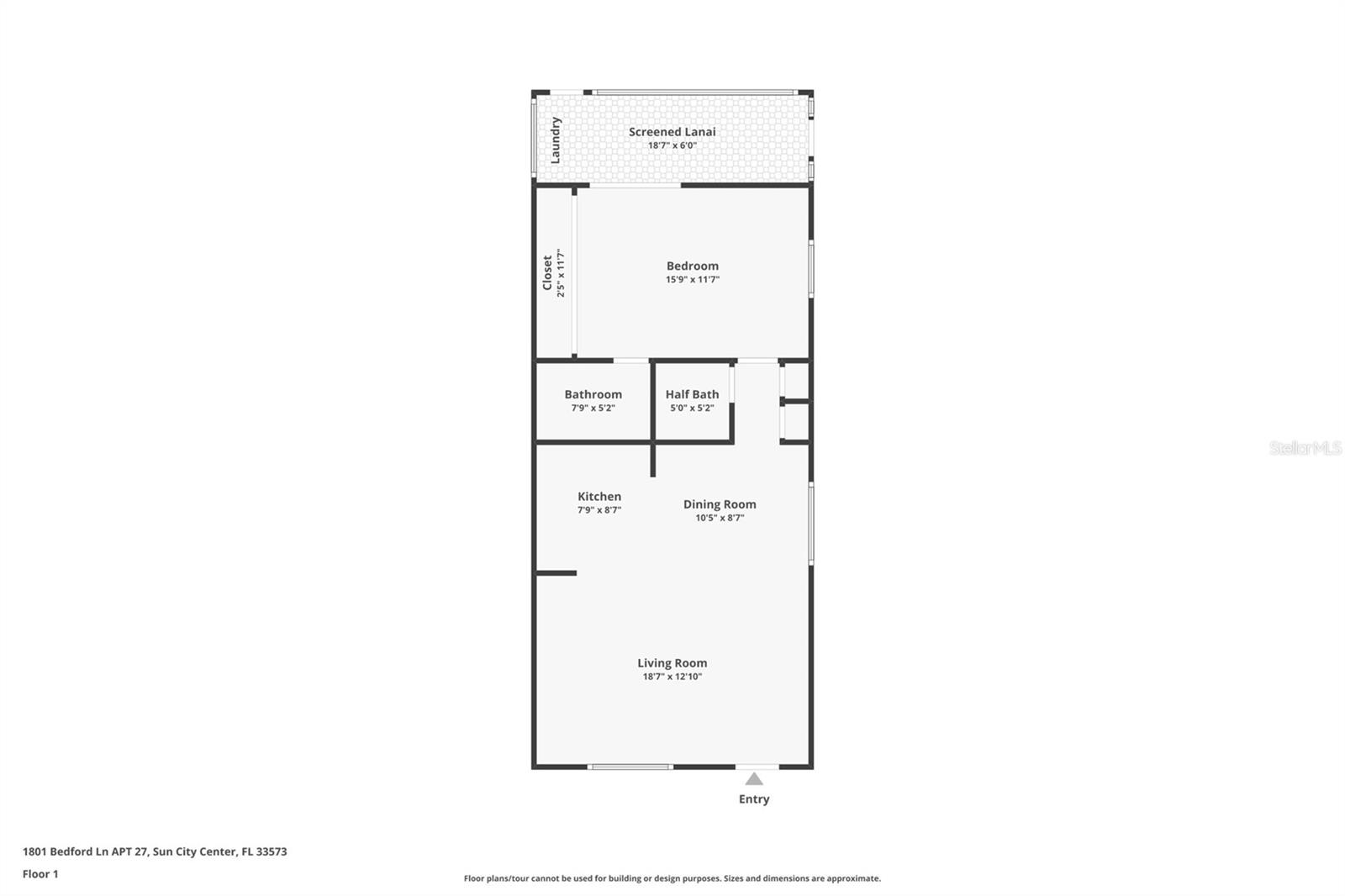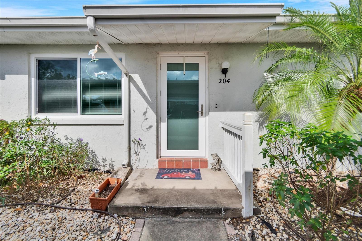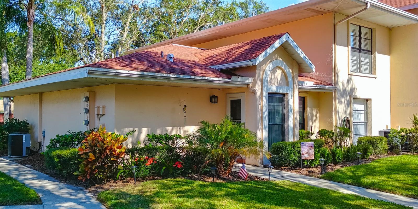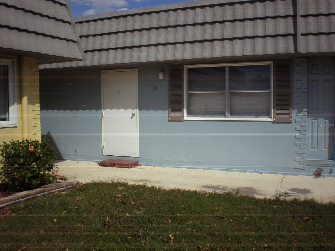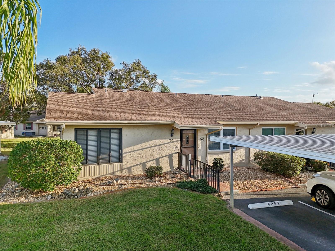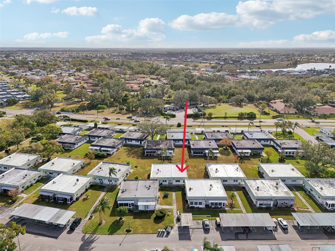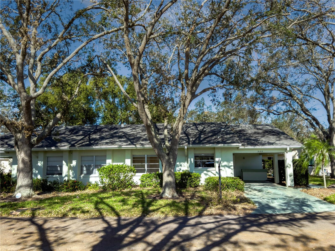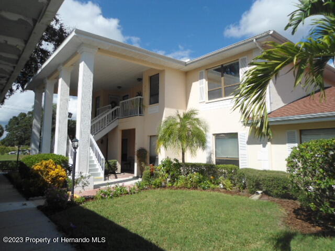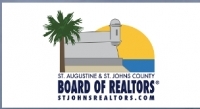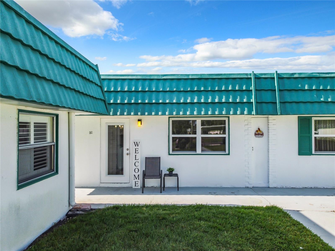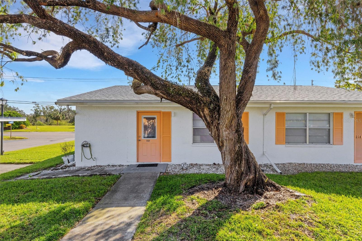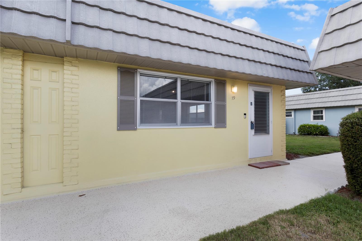1801 Bedford Lane 27, SUN CITY CENTER, FL 33573
Property Photos
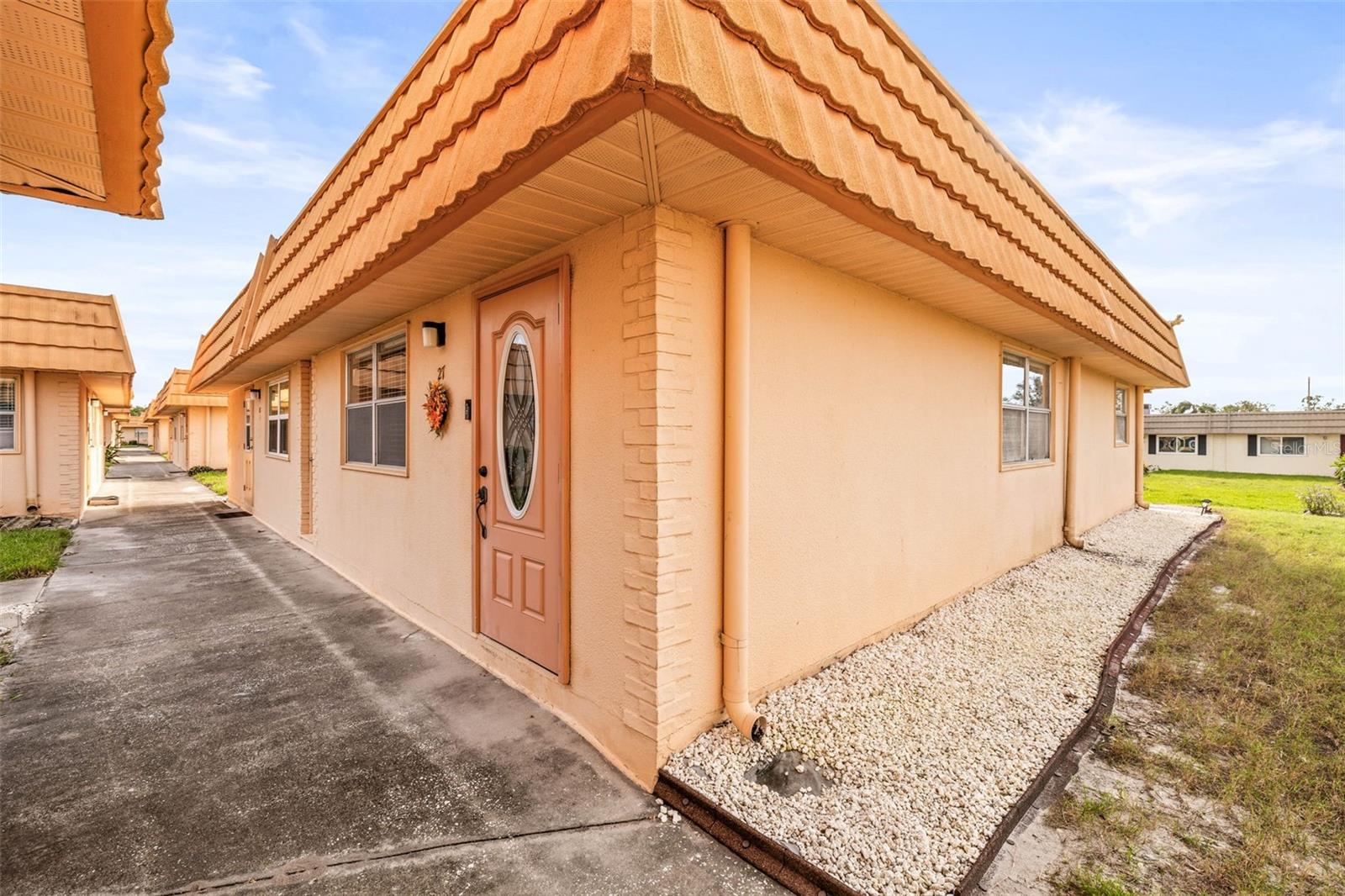
Would you like to sell your home before you purchase this one?
Priced at Only: $130,000
For more Information Call:
Address: 1801 Bedford Lane 27, SUN CITY CENTER, FL 33573
Property Location and Similar Properties
- MLS#: TB8312209 ( Residential )
- Street Address: 1801 Bedford Lane 27
- Viewed: 19
- Price: $130,000
- Price sqft: $143
- Waterfront: No
- Year Built: 1973
- Bldg sqft: 908
- Bedrooms: 1
- Total Baths: 2
- Full Baths: 1
- 1/2 Baths: 1
- Days On Market: 84
- Additional Information
- Geolocation: 27.7075 / -82.3582
- County: HILLSBOROUGH
- City: SUN CITY CENTER
- Zipcode: 33573
- Subdivision: Bedford B Condo
- Building: Bedford B Condo
- Elementary School: Cypress Creek
- Middle School: Shields
- High School: Lennard
- Provided by: IMPACT REALTY TAMPA BAY
- Contact: Angie Alstott
- 813-321-1200

- DMCA Notice
-
DescriptionMotivated Seller, Open to Offers! Discover a delightful retreat in this beautifully maintained 1 bed, 1.5 bath condo nestled within the coveted Kings Point 55+ community. The open concept design seamlessly connects the living, dining, and kitchen areas, creating a spacious and airy atmosphere ideal for both everyday living and entertaining. The nearby half bath adds extra convenience for guests. Retreat to the generously sized bedroom, offering plenty of closet space to meet your storage needs. The ensuite bathroom boasts a shower/tub combo, perfect for unwinding after a long day. Sliding glass doors from the bedroom lead to the serene screened in lanai, where you can enjoy your morning coffee while soaking in the peaceful surroundings. This functional space also houses the washer and dryer, adding an extra layer of convenience to your lifestyle. Living in Kings Point means embracing a truly maintenance free lifestyle, with all exterior upkeep taken care of, so you can focus on enjoying the endless array of activities available within the community. From fitness centers, swimming pools, and tennis courts to numerous clubs and social events, youll find plenty of ways to stay active and engaged. The resort style amenities extend beyond the physical, fostering a strong sense of community and connection. Whether youre lounging by the pool, joining a club, or attending a community event, theres always something exciting happening. Dont miss out on the opportunity to experience this vibrant, active retirement lifestyle in one of the areas most affordable and sought after communities. Schedule your private showing today, and start enjoying the carefree, resort style living you deserve!
Payment Calculator
- Principal & Interest -
- Property Tax $
- Home Insurance $
- HOA Fees $
- Monthly -
Features
Building and Construction
- Covered Spaces: 0.00
- Exterior Features: Lighting, Rain Gutters, Sidewalk, Sliding Doors
- Flooring: Ceramic Tile, Vinyl
- Living Area: 800.00
- Roof: Built-Up
Land Information
- Lot Features: Cul-De-Sac, City Limits, Level, Sidewalk, Paved
School Information
- High School: Lennard-HB
- Middle School: Shields-HB
- School Elementary: Cypress Creek-HB
Garage and Parking
- Garage Spaces: 0.00
- Parking Features: Assigned, Open
Eco-Communities
- Water Source: Public
Utilities
- Carport Spaces: 0.00
- Cooling: Central Air
- Heating: Central, Electric
- Pets Allowed: No
- Sewer: Public Sewer
- Utilities: Electricity Connected, Public, Sewer Connected, Water Connected
Amenities
- Association Amenities: Cable TV, Clubhouse, Fence Restrictions, Fitness Center, Gated, Golf Course, Maintenance, Pickleball Court(s), Pool, Recreation Facilities, Security, Shuffleboard Court, Tennis Court(s), Vehicle Restrictions
Finance and Tax Information
- Home Owners Association Fee Includes: Guard - 24 Hour, Cable TV, Common Area Taxes, Pool, Maintenance Grounds, Management, Sewer, Trash, Water
- Home Owners Association Fee: 574.76
- Net Operating Income: 0.00
- Tax Year: 2023
Other Features
- Appliances: Dryer, Washer
- Association Name: First Service Res
- Association Phone: (813) 642-8990
- Country: US
- Interior Features: Ceiling Fans(s), Living Room/Dining Room Combo, Primary Bedroom Main Floor
- Legal Description: BEDFORD B CONDOMINIUM UNIT NUMBER 27 TYPE A 3.78 PERCENTAGE OF COMMON ELEMENTS
- Levels: One
- Area Major: 33573 - Sun City Center / Ruskin
- Occupant Type: Owner
- Parcel Number: U-12-32-19-1WP-000000-00027.0
- Unit Number: 27
- Views: 19
- Zoning Code: PD
Similar Properties
Nearby Subdivisions
Acadia Condo
Andover A Condo
Andover C Condo
Andover G Condo
Andover I Condo
Bedford B Condo
Bedford C Condo
Bedford D Condo
Brookfield Condo
Cambridge A Condo Rev
Cambridge C Condo
Cambridge J Condo
Cambridge L Condo Rev
Cambridge M Condo Rev
Corinth Condo
Devonshire Condo
Dorchester A Condo
Dorchester C Condo
Fairbourne Condo
Fairfield C Condo
Fairfield G Condo
Fairfield H Condo
Fairway Palms
Gloucester A Condo
Gloucester C Condo
Gloucester F Condo
Gloucester G Condo
Gloucester H Condo
Gloucester J Condo
Gloucester K Condo
Gloucester L Condo
Gloucester M Condo
Gloucester P Condo
Golf Villas Of Sun City Center
Grantham Condo
Highgate B Condo
Highgate C Condo
Highgate D Condo
Highgate Ii Condo Ph
Highgate Iii Condo
Highgate Iii Condo Ph
Highgate Iv Condo
Huntington Condo
Idlewood Condo
Idlewood Condo Ph 2
Inverness Condo
Kensington Condo
Lancaster 04 Condo Ph 01
Lancaster I Condo
Lancaster Iii Condo
Lancaster Iv Condo Ph
Manchester 03 Condo Ph C
Manchester 1 Condo Ph
Manchester I Condo Ph A
Manchester Ii Condo
Manchester Iii Condo Pha
Manchester Iv Condo
Maplewood Condo
Not In Hernando
Nottingham Villas At Kings Poi
Oakley Green Condo
Oakley Greens Coa
Oxford I A Condo
Portsmith Condo
Radison I Condo
Radison Ii Condo
Rutgers Place A Condo Am
Southampton 01 Condo
Southampton Ii Condo
St George A Condo
Sun City Center Richmond Vill
Sun City Center Nottingham Vil
The Knolls Of Kings Point A Co
The Knolls Of Kings Point Ii A
The Knolls Of Kings Point Iii
The Knolls Of Kings Point Phas
Tremont I Condo
Tremont Ii Condo
Villeroy Condo
Westwood Greens A Condo
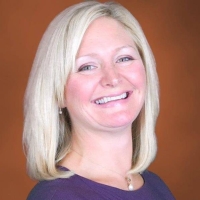
- Samantha Archer, Broker
- Tropic Shores Realty
- Mobile: 727.534.9276
- samanthaarcherbroker@gmail.com


