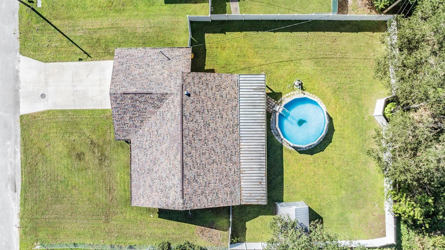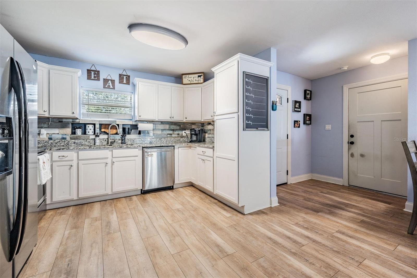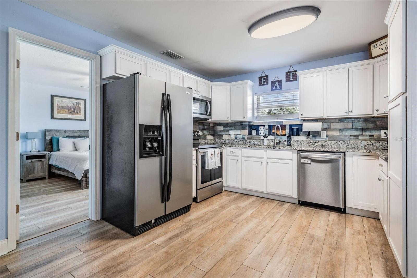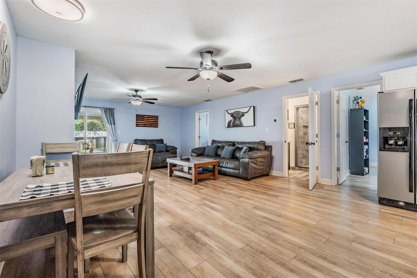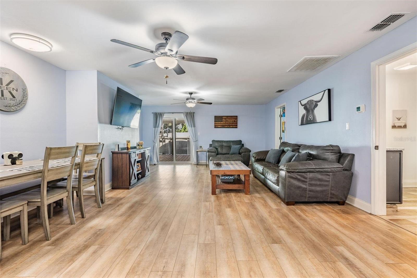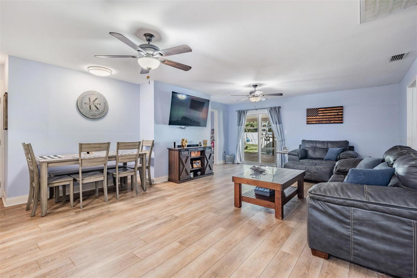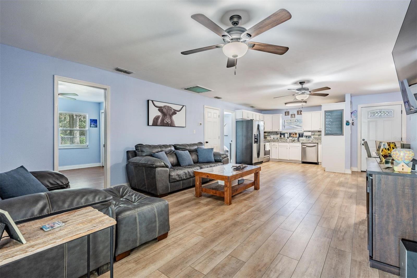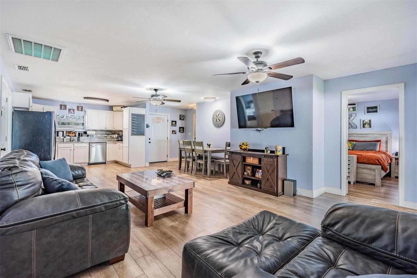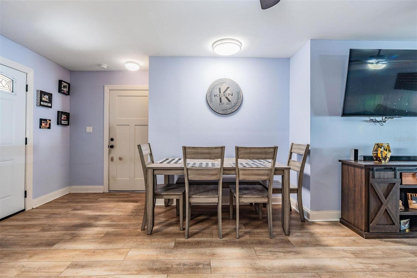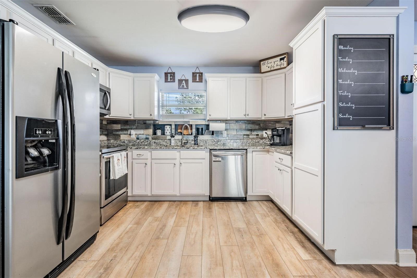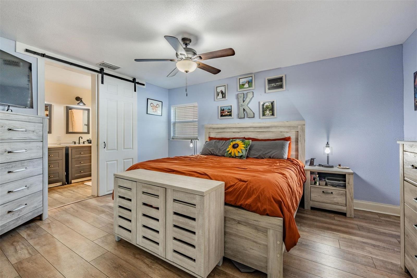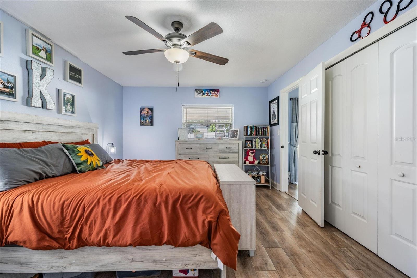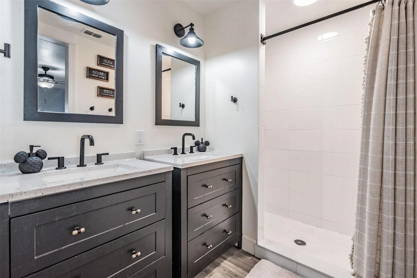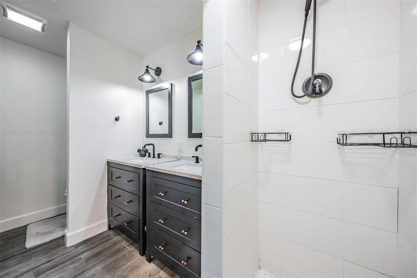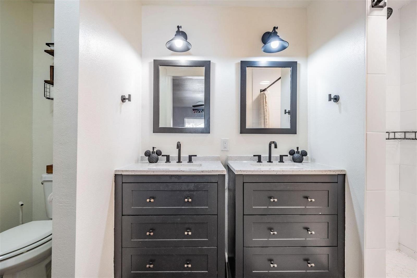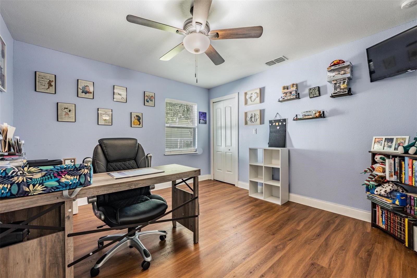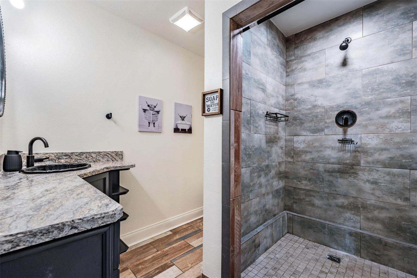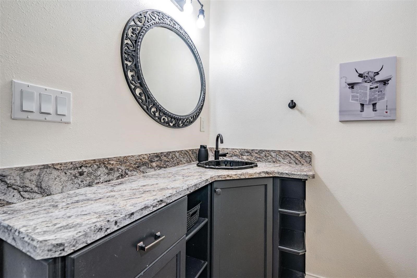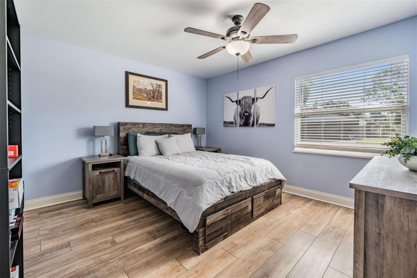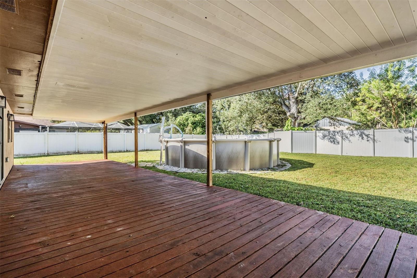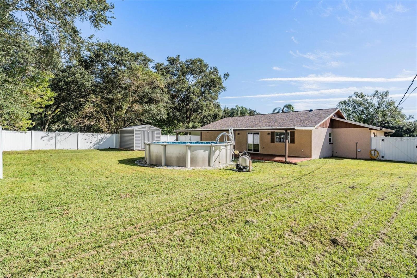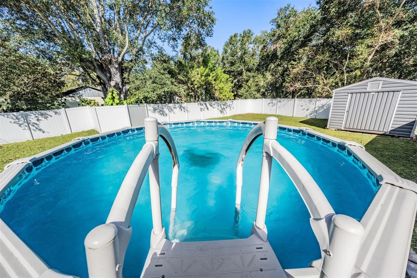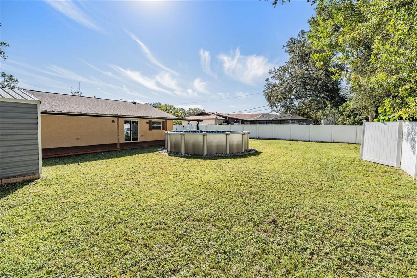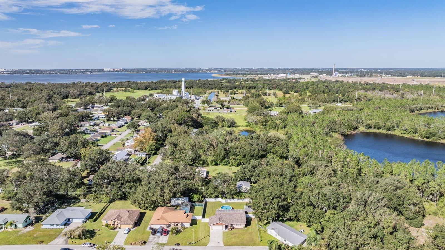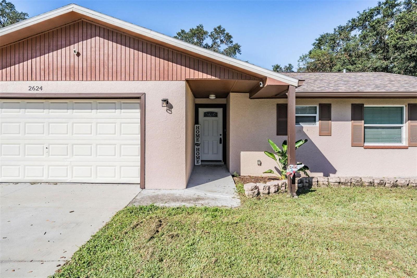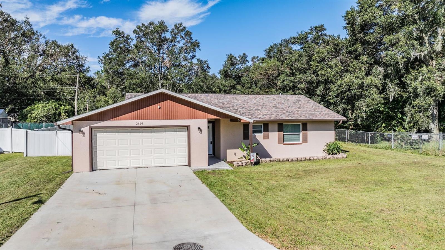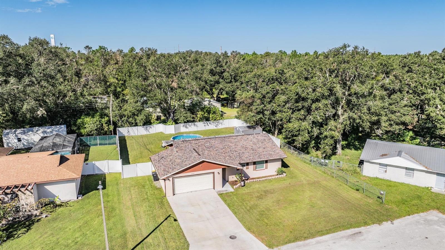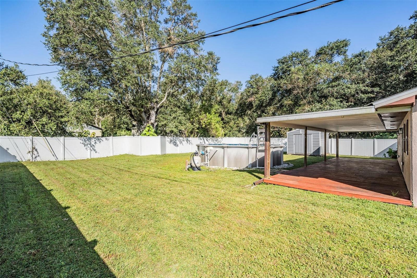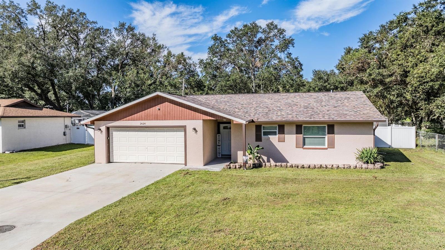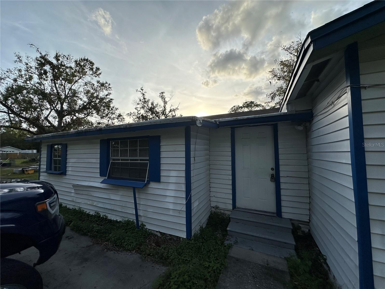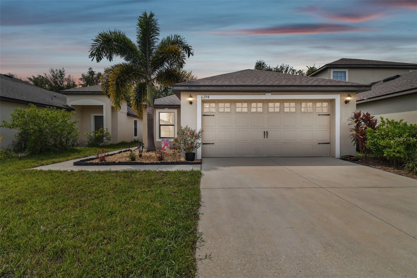2624 Delrose Drive W, LAKELAND, FL 33805
Property Photos
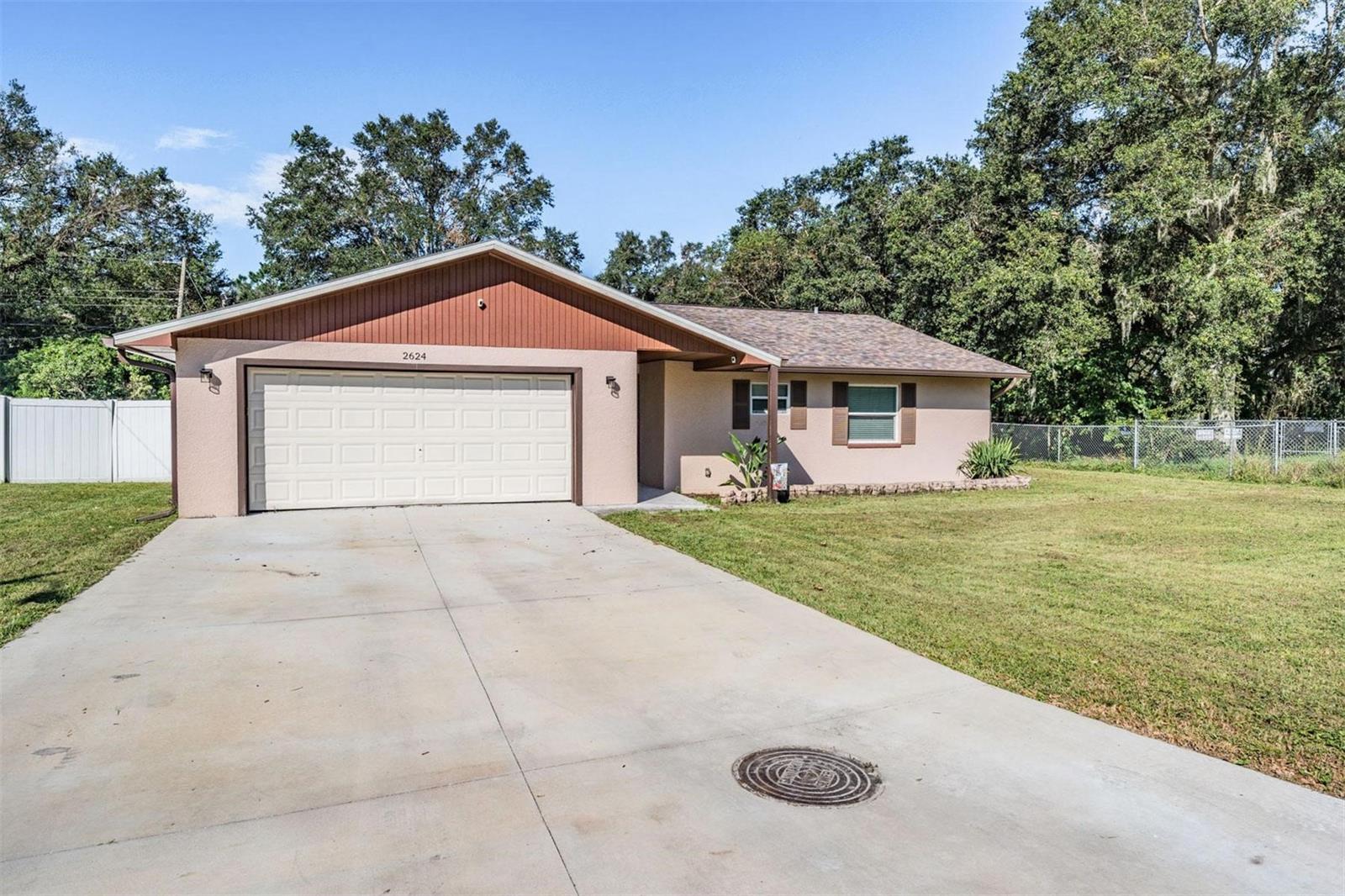
Would you like to sell your home before you purchase this one?
Priced at Only: $299,000
For more Information Call:
Address: 2624 Delrose Drive W, LAKELAND, FL 33805
Property Location and Similar Properties
- MLS#: TB8312389 ( Residential )
- Street Address: 2624 Delrose Drive W
- Viewed: 9
- Price: $299,000
- Price sqft: $172
- Waterfront: No
- Year Built: 1981
- Bldg sqft: 1737
- Bedrooms: 3
- Total Baths: 2
- Full Baths: 2
- Garage / Parking Spaces: 2
- Days On Market: 80
- Additional Information
- Geolocation: 28.0767 / -81.9037
- County: POLK
- City: LAKELAND
- Zipcode: 33805
- Subdivision: W Wilson Acres Ph 02
- Elementary School: Combee Elem
- Middle School: Crystal Lake Middle/Jun
- High School: Tenoroc Senior
- Provided by: KELLER WILLIAMS TAMPA PROP.
- Contact: Ashley Gajdosz
- 813-264-7754

- DMCA Notice
-
DescriptionWelcome to this beautifully remodeled home in the sought after Wilson Acres of Lakeland. This open concept residence offers 3 spacious bedrooms and 2 bathrooms, along with a 2 car garage. The master suite features a generous layout with an ensuite that includes dual sinks and a walk in shower. The spacious Bedroom 2 is located off of the kitchen with access into the full bathroom. Bedroom 3 is located in the rear of the home and makes for a great bedroom or home office. The modern kitchen is equipped with stainless steel appliances, elegant white cabinets, and granite countertops, making it perfect for cooking and entertaining. Step outside to enjoy the fully fenced yard, complete with an above ground pool, providing a private retreat. With no HOA, this property allows for more freedom and flexibility. The home also boasts a newer roof, replaced in 2020, and is conveniently located near several parks, making it an ideal spot for those who love outdoor activities. Don't miss the opportunity to make this charming home your own! It's not just a home... but a lifestyle!
Payment Calculator
- Principal & Interest -
- Property Tax $
- Home Insurance $
- HOA Fees $
- Monthly -
Features
Building and Construction
- Covered Spaces: 0.00
- Exterior Features: Private Mailbox, Sliding Doors
- Flooring: Luxury Vinyl
- Living Area: 1165.00
- Roof: Shingle
School Information
- High School: Tenoroc Senior
- Middle School: Crystal Lake Middle/Jun
- School Elementary: Combee Elem
Garage and Parking
- Garage Spaces: 2.00
Eco-Communities
- Pool Features: Above Ground
- Water Source: Public
Utilities
- Carport Spaces: 0.00
- Cooling: Central Air
- Heating: Central
- Sewer: Public Sewer
- Utilities: Cable Available, Electricity Available
Finance and Tax Information
- Home Owners Association Fee: 0.00
- Net Operating Income: 0.00
- Tax Year: 2023
Other Features
- Appliances: Dishwasher, Microwave, Range, Refrigerator
- Country: US
- Interior Features: Ceiling Fans(s), Kitchen/Family Room Combo, Open Floorplan, Primary Bedroom Main Floor, Solid Surface Counters, Split Bedroom, Thermostat
- Legal Description: WILSON ACRES PHASE TWO PB 63 PG 35 LOT 41 ALSO KNOWN AS LOT 41 OF UNRE SADDLECREEK
- Levels: One
- Area Major: 33805 - Lakeland / Gibsonia
- Occupant Type: Owner
- Parcel Number: 24-28-03-165030-000410
- Possession: Close of Escrow
- Zoning Code: R-1
Similar Properties
Nearby Subdivisions
Adairs Add
Bon Air Add
Bradford Heights
Bridgewater Village 3
Cambry
Cambry Sub
Cox John F Realty Cos
Cox John F Realty Cos Sub
Deeson By Lake
Edgeton Add
Edgewater Beach Resub
Glen Echo Sub
Glenwood Park
Golden Northgate
Hillside Manor
Lake Deeson Woods
Lake Parker Heights Sub
Lake Parker Hghts
Lake Ridge
Lakeside Add
Lakewood Knoll
Landings At Heritage On Water
Mcrae Bryant Resub Add 02
Midpark Heights Sub
Midtown Cra
New Ingleside Sub
North Florida Heights Sub
Orange Heights Sub
Orangewood Community
Palma Ceia Court
Parkland Add
Parkland School Add
Snow Wood Ph 02 Rep
Spanish Oaks
Stephens Adams High School Ad
Timbercreek Sub
Tropical Gardens
Villages At Bridgewater Villag
Villagesbridgewater Village 1
Villagesbridgewater Village 12
Villagesbridgewater Village 4
Villagesbridgewater Village 9
Villagesbridgewatervillage 02
Villagesbridgewatervlg 14
W Wilson Acres Ph 02
Webster Omohundro Sub
Weswego
Weswego Sub
Wilson Acres Ph 02

- Samantha Archer, Broker
- Tropic Shores Realty
- Mobile: 727.534.9276
- samanthaarcherbroker@gmail.com


