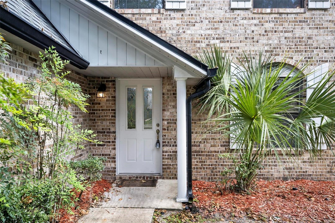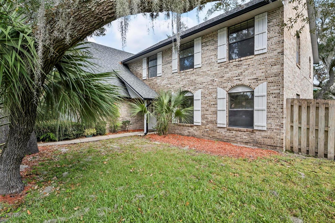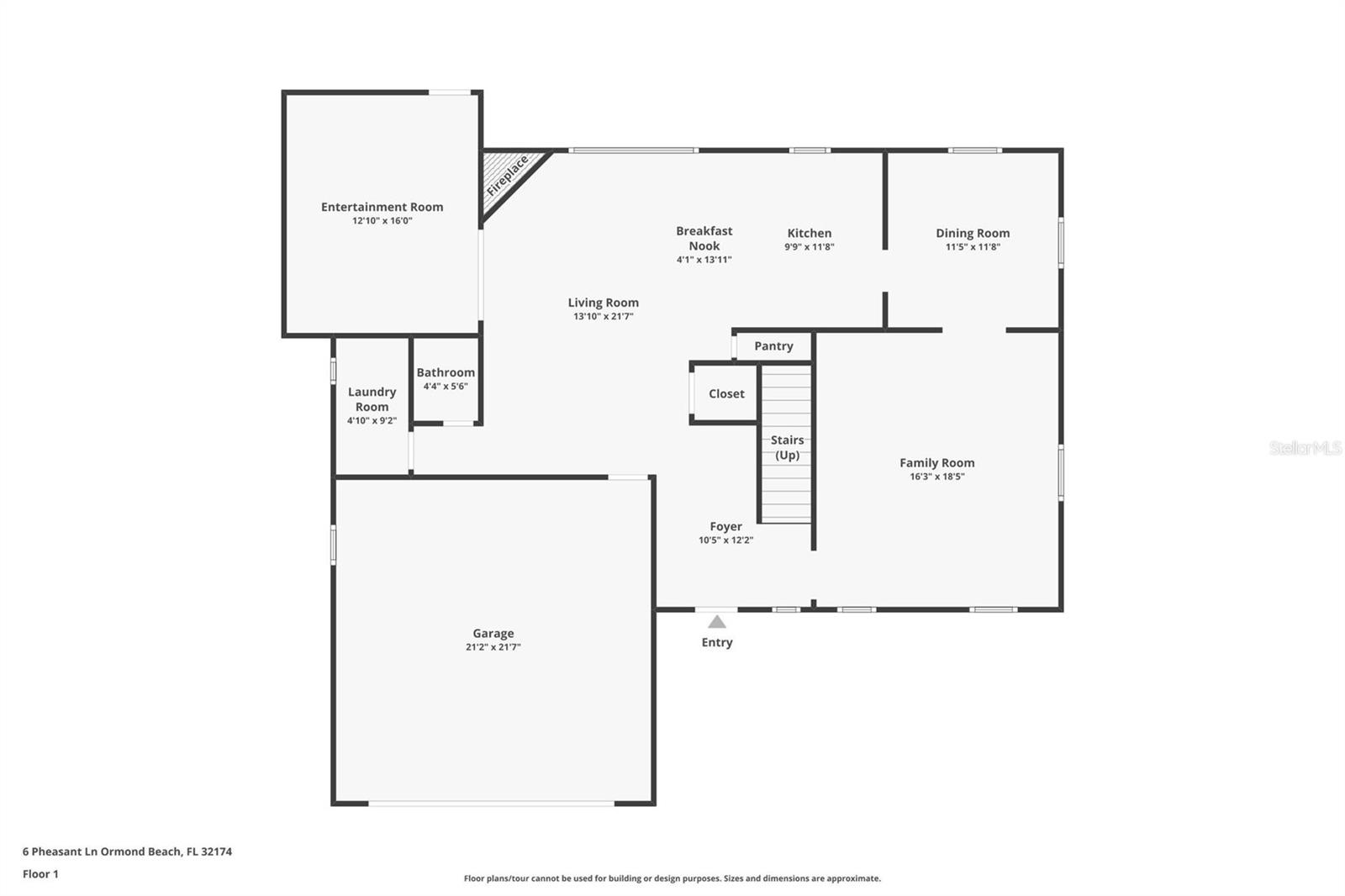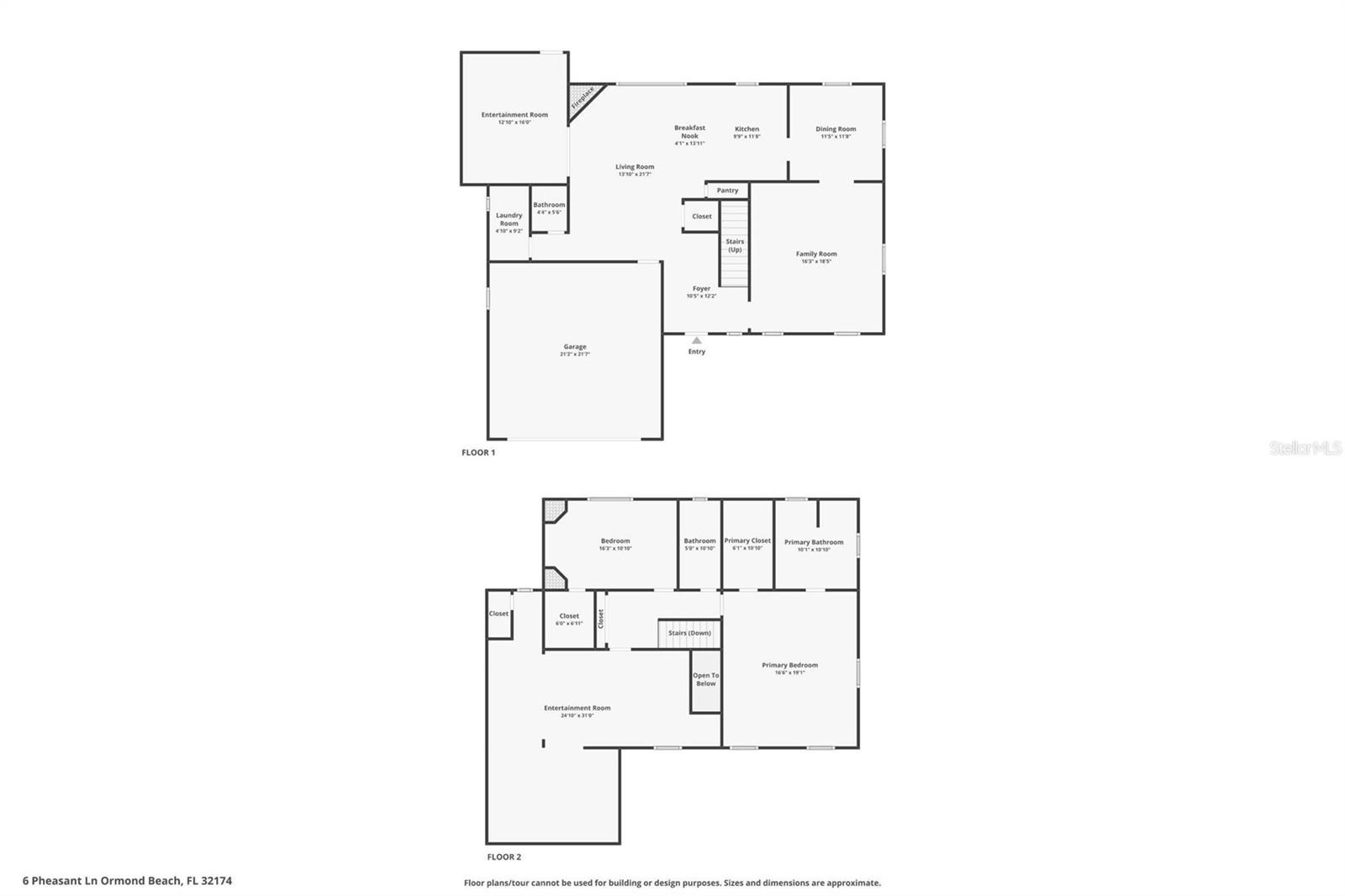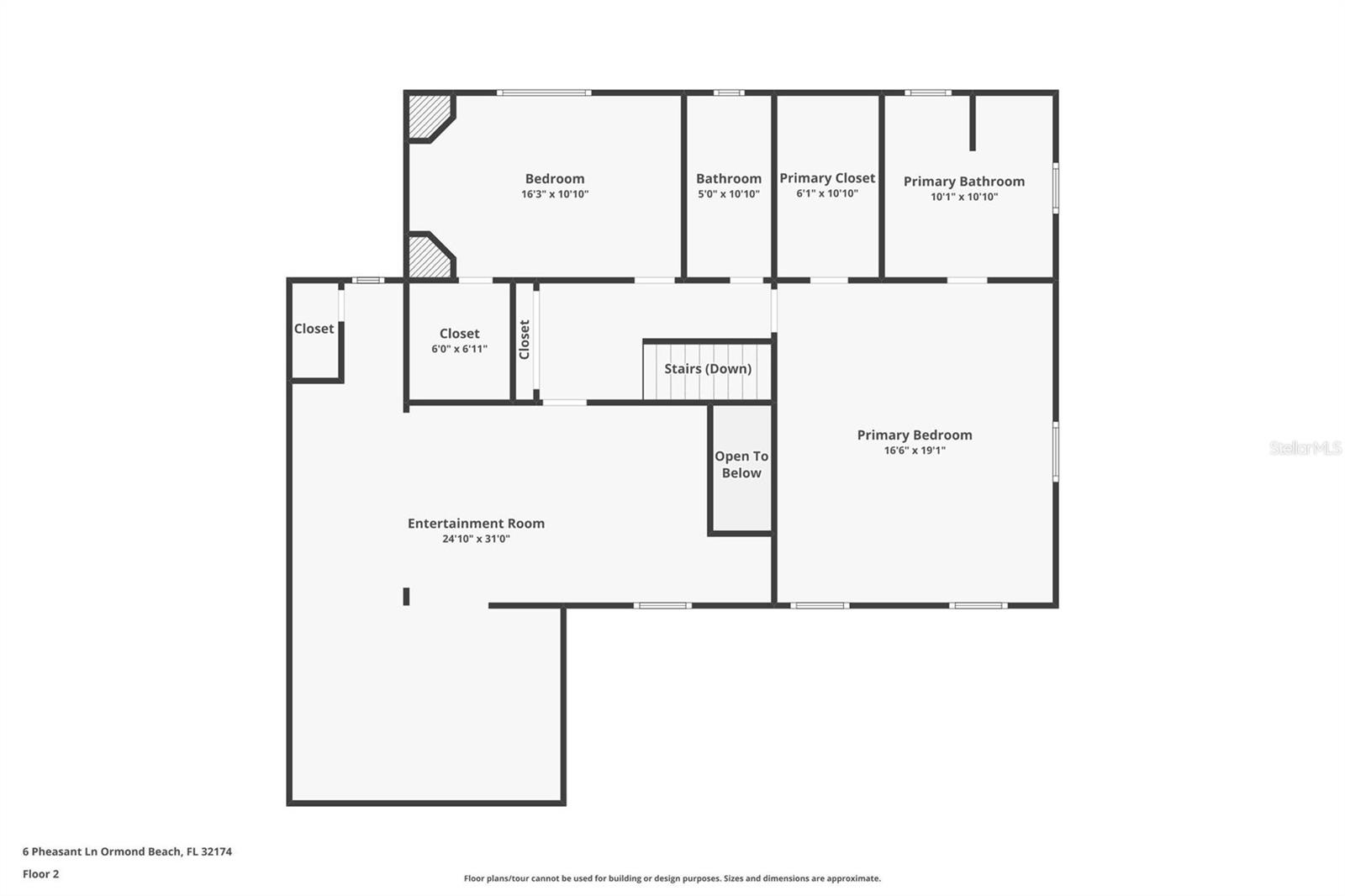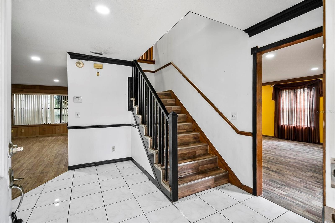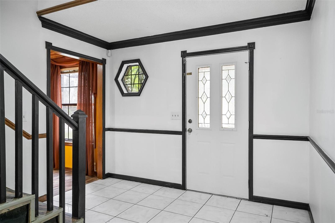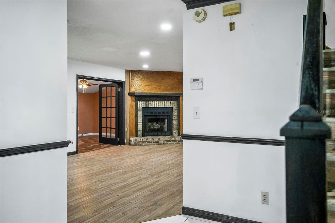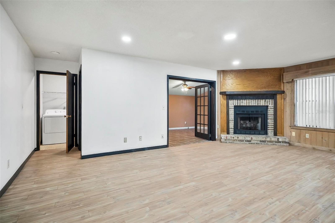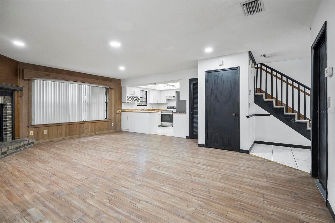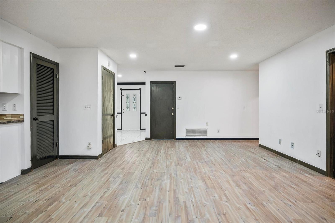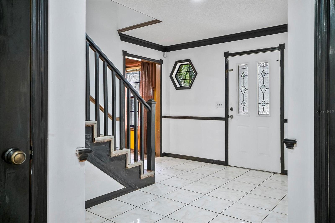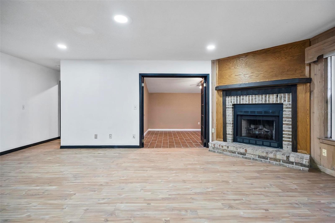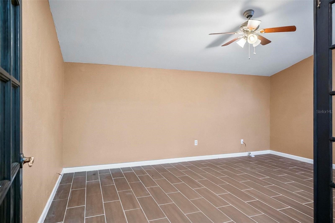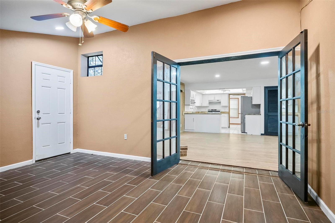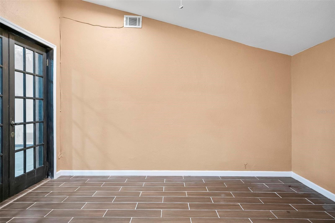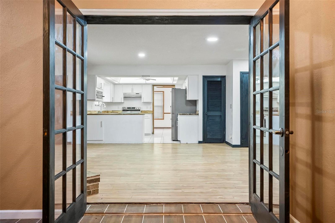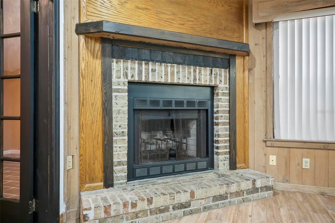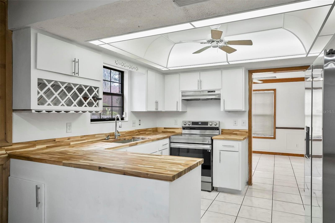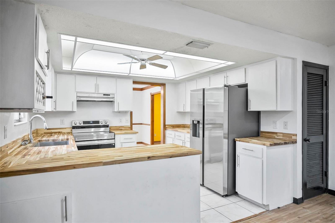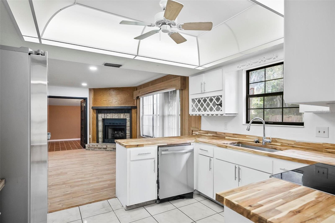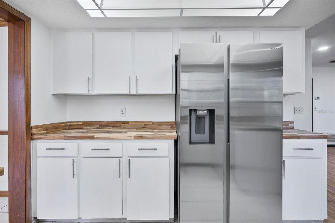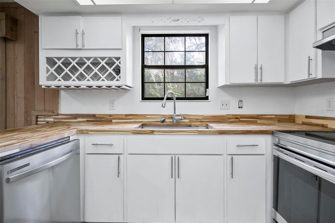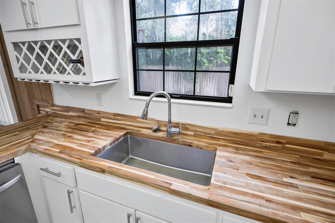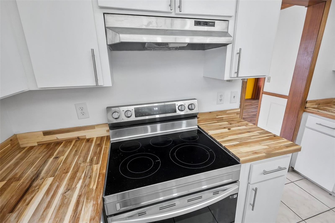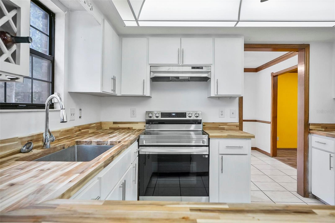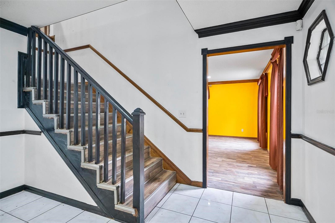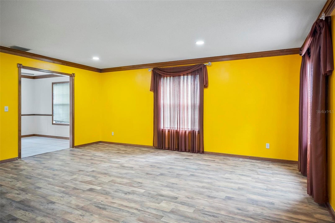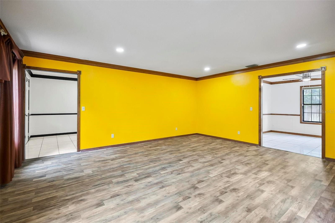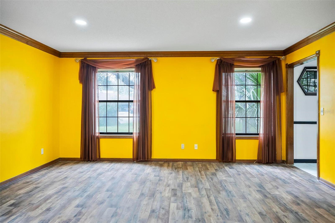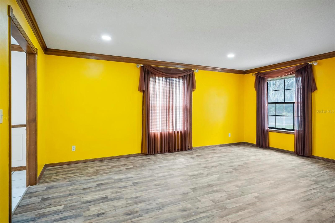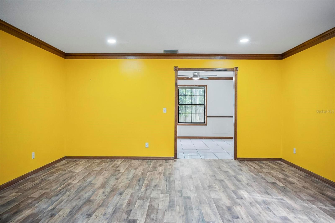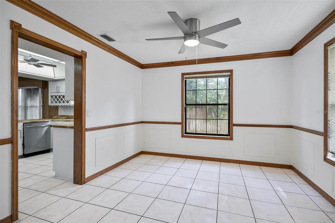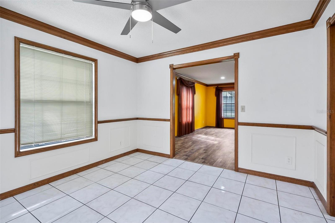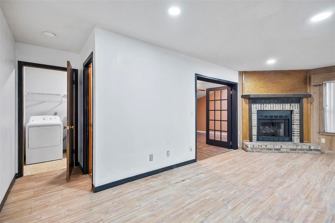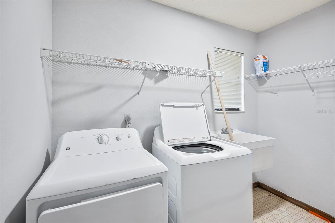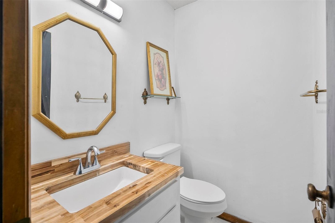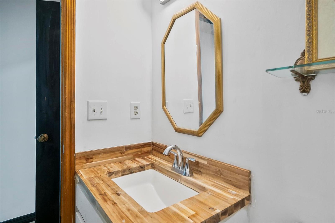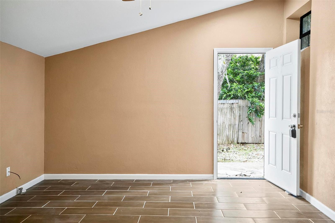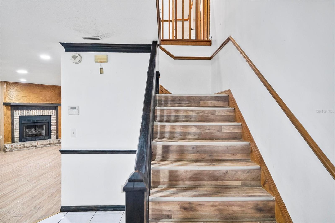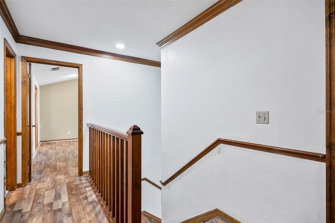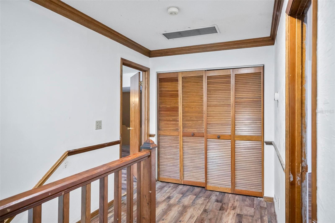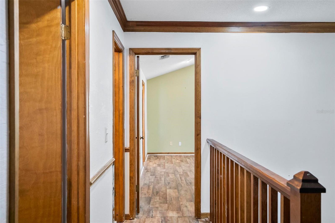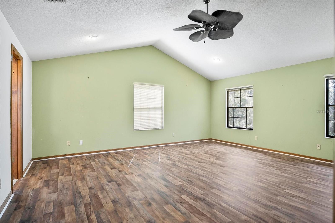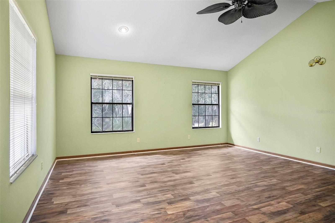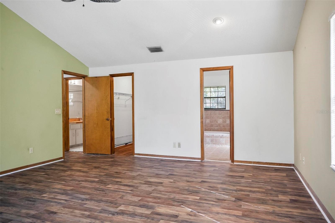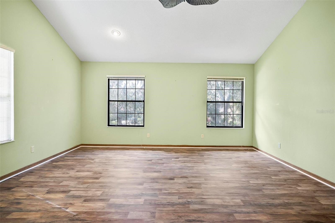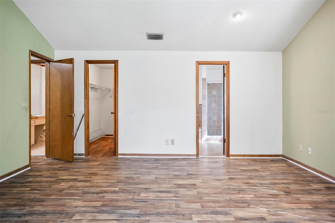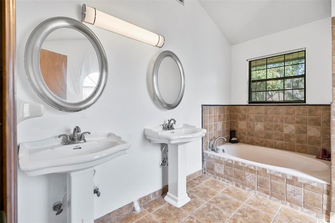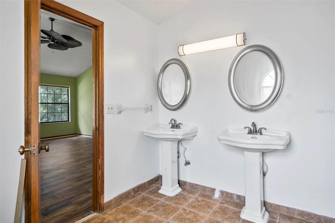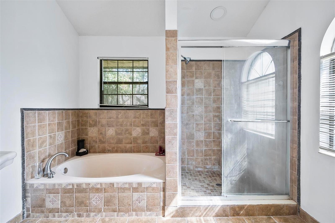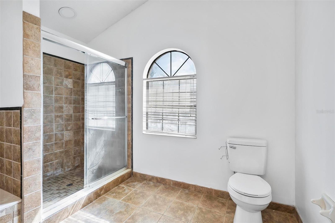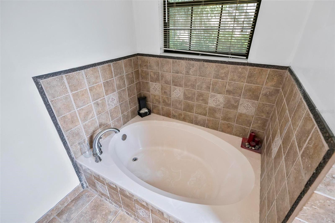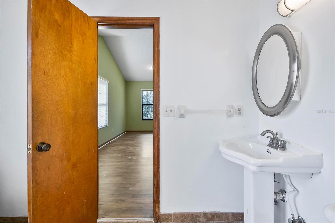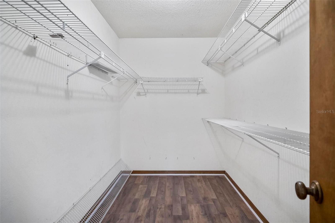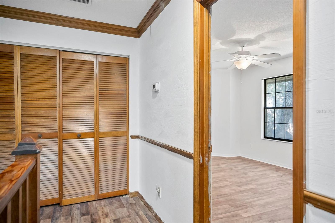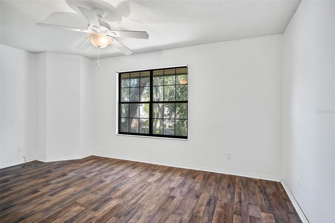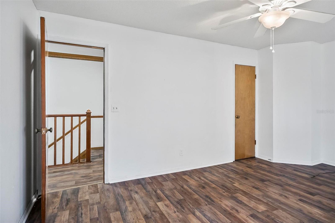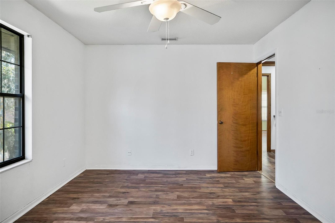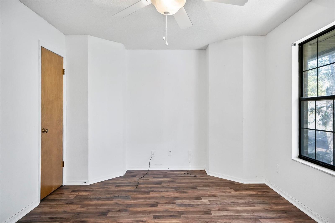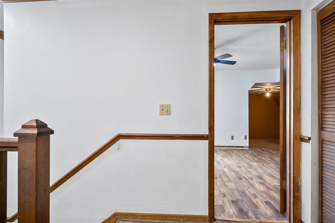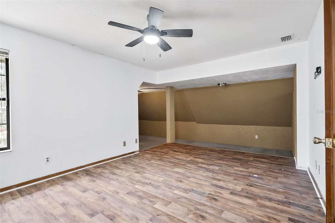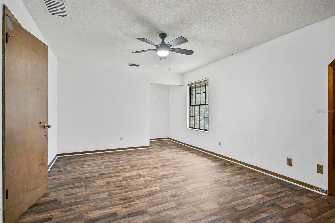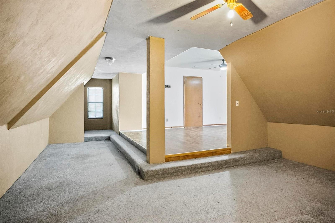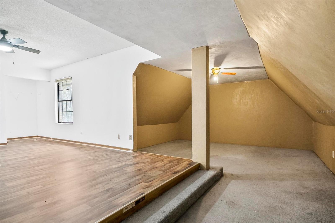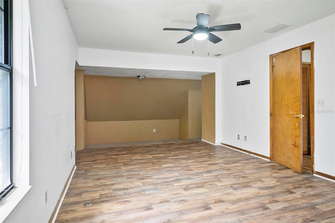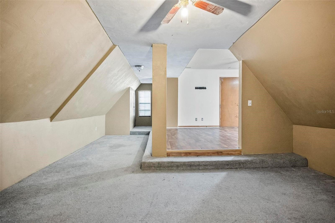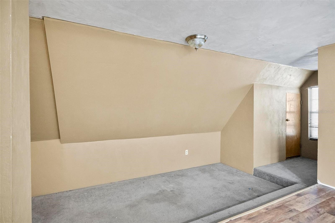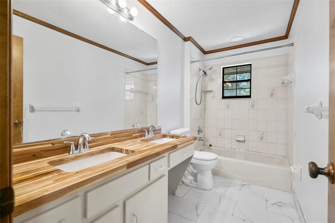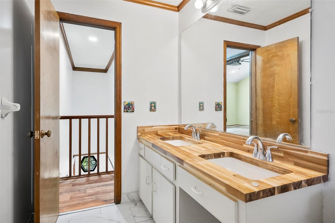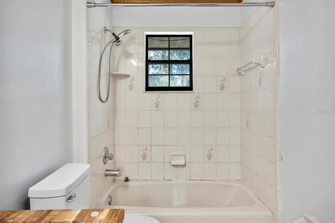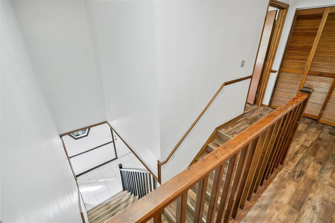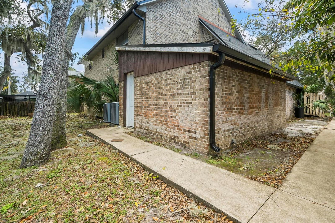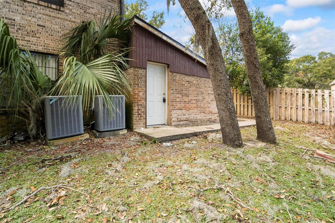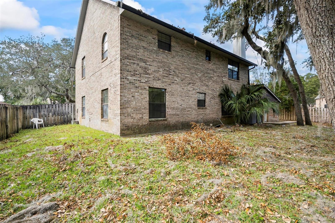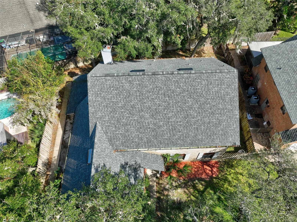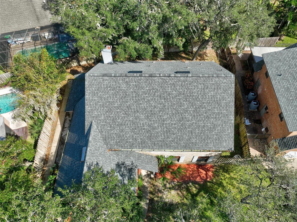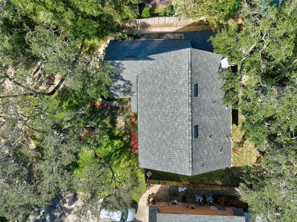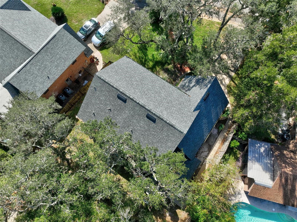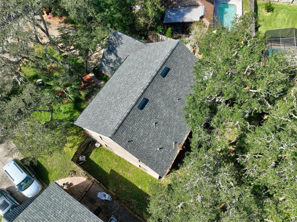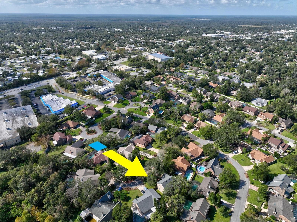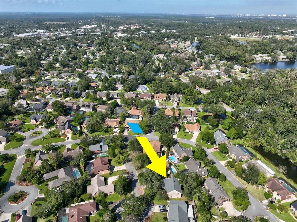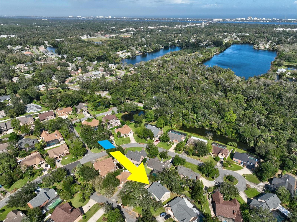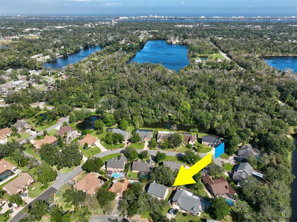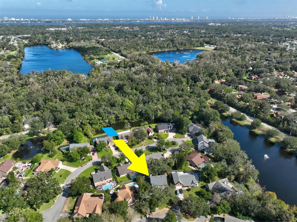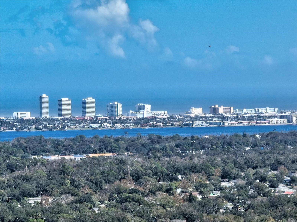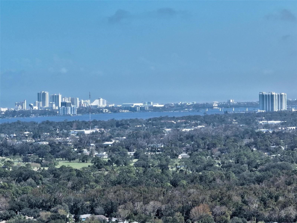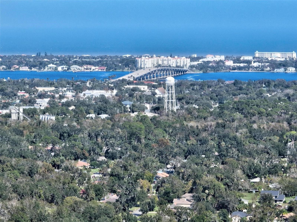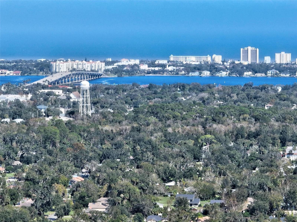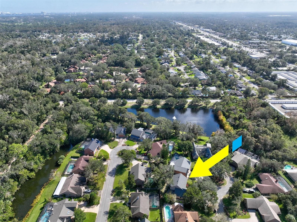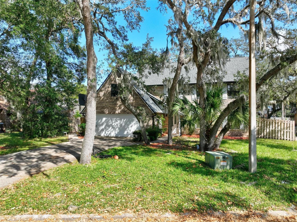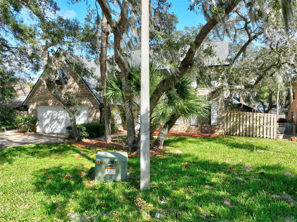6 Pheasant Lane, ORMOND BEACH, FL 32174
Property Photos
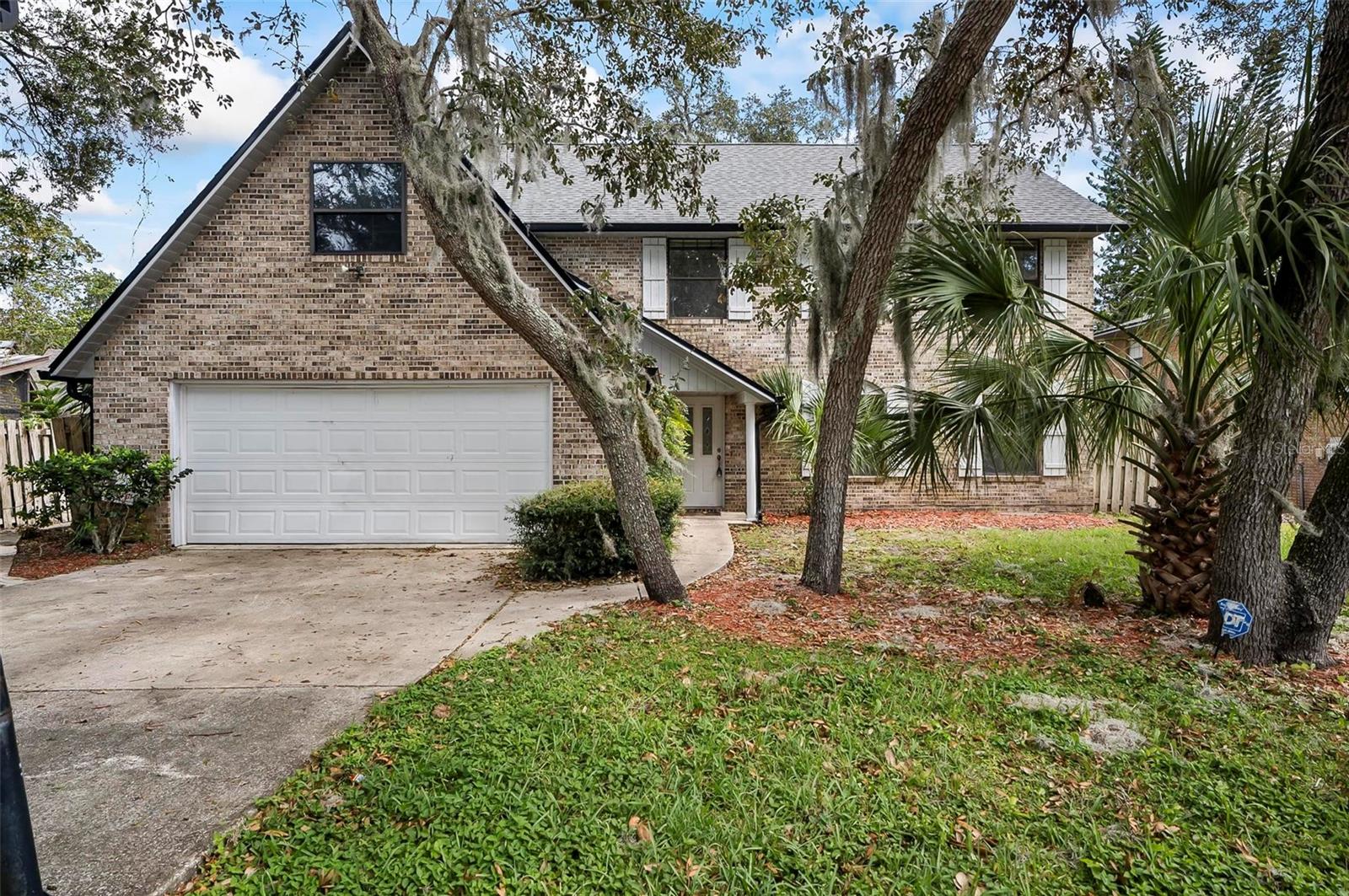
Would you like to sell your home before you purchase this one?
Priced at Only: $384,900
For more Information Call:
Address: 6 Pheasant Lane, ORMOND BEACH, FL 32174
Property Location and Similar Properties
- MLS#: TB8314604 ( Residential )
- Street Address: 6 Pheasant Lane
- Viewed: 4
- Price: $384,900
- Price sqft: $110
- Waterfront: No
- Year Built: 1988
- Bldg sqft: 3505
- Bedrooms: 3
- Total Baths: 3
- Full Baths: 2
- 1/2 Baths: 1
- Garage / Parking Spaces: 2
- Days On Market: 58
- Additional Information
- Geolocation: 29.269 / -81.0766
- County: VOLUSIA
- City: ORMOND BEACH
- Zipcode: 32174
- Subdivision: Fox Hollow
- Elementary School: Pine Trail Elem
- Middle School: Ormond Beach Middle
- High School: Mainland High School
- Provided by: FLORIDA PROPERTY BROKERS REALT
- Contact: Will Phillips
- 727-992-3901

- DMCA Notice
-
DescriptionDiscover this charming English style brick home tucked away on a peaceful cul de sac with easy access to Ormond Beach and more! Boasting 3,065 sq ft, this beautifully updated residence offers the perfect blend of comfort and elegance. Updated Kitchen & Baths: New countertops, sleek stainless steel appliances, and refreshed bathrooms. New Luxury Vinyl Floors: Stylish, durable flooring flows throughout the home. Cozy Family Room: Curl up with a book by the fireplace for cozy evenings in. Flexible Living Space: Bonus room off the family room offers endless possibilitieshome office, playroom, or gym. Upstairs Retreat: Three spacious bedrooms, including a primary suite with walk in closet, double vanities, tub, and separate shower. One room features an attached flex space (previously a gym), listed as a 4th bedroom! Outside, enjoy the Florida sunshine in your private outdoor area, perfect for relaxing or entertaining. With its prime location near local amenities, top schools, and gorgeous beaches, this home is a rare find! Dont miss out on this tranquil retreatschedule a tour today and make it yours!
Payment Calculator
- Principal & Interest -
- Property Tax $
- Home Insurance $
- HOA Fees $
- Monthly -
Features
Building and Construction
- Covered Spaces: 0.00
- Exterior Features: Irrigation System
- Flooring: Luxury Vinyl
- Living Area: 2498.00
- Roof: Shingle
School Information
- High School: Mainland High School
- Middle School: Ormond Beach Middle
- School Elementary: Pine Trail Elem
Garage and Parking
- Garage Spaces: 2.00
Eco-Communities
- Water Source: Public
Utilities
- Carport Spaces: 0.00
- Cooling: Central Air
- Heating: Electric
- Pets Allowed: Yes
- Sewer: Public Sewer
- Utilities: Public
Finance and Tax Information
- Home Owners Association Fee: 700.00
- Net Operating Income: 0.00
- Tax Year: 2023
Other Features
- Appliances: Dryer, Refrigerator, Washer
- Association Name: Fox Hollow
- Country: US
- Furnished: Unfurnished
- Interior Features: Ceiling Fans(s)
- Legal Description: IRREG PARCEL IN LOTS 25 & 26 MEAS 78.66 FT ON W/L & 93.67 FT ON S/L FOX HOLLOW SUB MB 40 PG 144 INC PER OR 4797 PG 3207 PER OR 6484 PG 4323 PER OR 7019 PG 1624
- Levels: One
- Area Major: 32174 - Ormond Beach
- Occupant Type: Vacant
- Parcel Number: 4221-06-00-0250
- Zoning Code: SFR-1
Similar Properties
Nearby Subdivisions
2964ormond Forest Hills Sub
Aberdeen
Acreage & Unrec
Allanwood
Arbor Lakes
Arbor Lakes Tr 05
Archers Mill
Ashford Lakes Estates
Bostroms Hand Tr Fitch Grant
Bostroms Hand Trail Fitch Gran
Breakaway Tr Ph 03
Breakaway Trail
Breakaway Trails
Breakaway Trails Ph 01
Breakaway Trails Ph 02
Breakaway Trails Ph 03
Briargate Phase I
Briargate Unnit 01 Ph 02
Broadwater
Brooke Station
Brookwood
Brookwood Add 01
Cameo Point
Carriage Creek At Breakaway Tr
Carrollwood
Castlegate
Chelsea Place
Chelsea Place Ph 01
Chelsea Place Ph 02
Chelsford Heights Uint 05 Ph 1
Chelsford Heights Un 05 Ph Ii
Collinwood
Coquina Point
Country Acres
Crossings
Culver
Culver Resub
David Point
Daytona Oak Ridge
Daytona Pines
Daytona Pines Sec A
Daytona Shores Sec 02
Deer Creek Ph 01
Deer Creek Ph 03
Deer Creek Phase Four
Derbyshire Acres
Donald Heights
Durance Acres
Eagle Rock
Eagle Rock Ranch Sub
Fiesta Heights
Fiesta Heights Add 01
Fiesta Heights Add 02
Fleming Fitch
Forest Hills
Forest Oaks
Forest Quest
Fountain View
Fox Hollow
Gardens At Addison Oaks
Gill
Golf Manor
Grovesideormond Station
Halifax
Halifax Plantation
Halifax Plantation Ph 1 Sec O
Halifax Plantation Ph 2 Sec O
Halifax Plantation Sec M2a U
Halifax Plantation Sec M2b
Halifax Plantation Sec M2b U
Halifax Plantation Sec P2 Un 2
Halifax Plantation Un 02 Sec H
Halifax Plantation Un Ii
Halifax Plantation Un Ii Dunmo
Halifax Plantation Un Il Sec M
Halifax Plantation Unit 02 Sec
Halifax Plantation Villas
Hammock Trace
Hickory Village
Hilltop Haven
Hunter Ridge
Hunters Ridge
Hunters Ridge Sub
Huntington Greenhunters Rdg
Huntington Villas Ph 1b
Huntington Woods Hunters Rdg
Il Villaggio
Kings Crossing
Lake Walden Cove
Lake Walden Villas
Lakevue
Laurel Oaks
Lincoln Park
Linda
Mallards Reach
Mc Alister
Mcnary
Melrose
Northbrook
Not In Hernando
Not In Subdivision
Not On List
Not On The List
Oak Forest
Oak Forest Ph 01-05
Oak Rdg Acres Un 1
Oak Trails
Oak Village
Ormond Golfridge
Ormond Golfridge Estate
Ormond Green
Ormond Heights
Ormond Heights Park
Ormond Lakes
Ormond Lakes Univ 04
Ormond Station
Ormond Terrace
Other
Park Place
Pine Trails
Pine Trails Ph 02
Pineland
Pineland Prd Sub Ph 4 5
Pineland Prd Subphs 2 3
Pineland Prd Subphs 4 5
Plantation Bay
Plantation Bay 2af Un 4
Plantation Bay Ph 01a
Plantation Bay Ph 01a Unit 01-
Plantation Bay Sec 01 Dv Un 0
Plantation Bay Sec 01b05
Plantation Bay Sec 01d05
Plantation Bay Sec 01dv Un 02
Plantation Bay Sec 02af Un 01
Plantation Bay Sec 1cv
Plantation Bay Sec 1e-5 Unit 0
Plantation Bay Sec 1e5
Plantation Bay Sec 2af
Plantation Bay Sec 2af Un 7
Plantation Bay Sec 2af Un 8
Plantation Bay Sec 2e-5 Unit 1
Plantation Bay Sec 2e5
Plantation Bay Sec Iev Un 03
Plantation Bay Sub
Plantation Pines
Reflections Village
Rio Vista
Rio Vista Gardens
River Oaks
Riverbend Acres
Riviera Estates
Riviera Manor
Riviera Oaks
Saddlers Run
Sanctuary Ph 02
Sandy Oaks
Shadow Crossing Unit 04 Hunter
Shadow Crossings
Shadow Crossings Unit 01 Hunte
Shady Rest
Sherris
Silver Pines
Southern Pines
Southern Trace
Spiveys Farms
Spring Meadows
Spring Meadows Ph 03
Springleaf
Stratford Place
Stratford Place South
Sweetser
Sweetser Ormond
The Falls
The Trails
The Village Of Pine Run Proper
Tidewater
Timbercrest Add 01
Timbers Edge
Tomoka Estates
Tomoka Estates Resub
Tomoka Meadows
Tomoka Oaks
Tomoka Oaks Country Club Estat
Tomoka Oaks Unit 07a
Tomoka Park
Tomoka View
Toscana
Trails
Trails North Forty
Trails South Forty
Tuscany Trails
Tymber Creek
Tymber Creek Ph 01
Tymber Crk Ph 01
Tymber Crk Ph 02
Tymber Crossings
Tymber Xings Ph 02
Village Of Pine Run
Village Pine Run
Village Pine Run Add 02
Villaggio
Wexford Reserve Un 1b
Whispering Oaks
Windchase At Halifax Plantatio
Winding Woods
Woodmere
Woodmere South

- Samantha Archer, Broker
- Tropic Shores Realty
- Mobile: 727.534.9276
- samanthaarcherbroker@gmail.com


