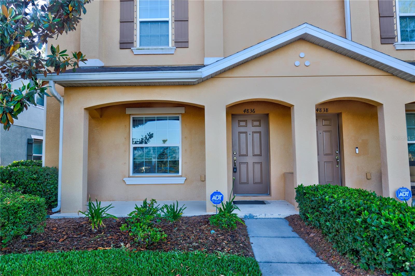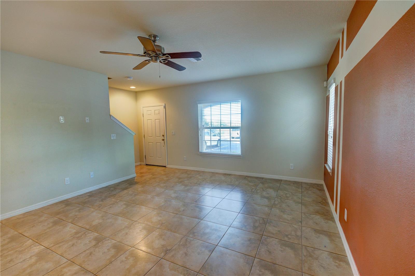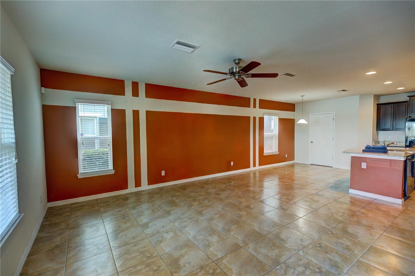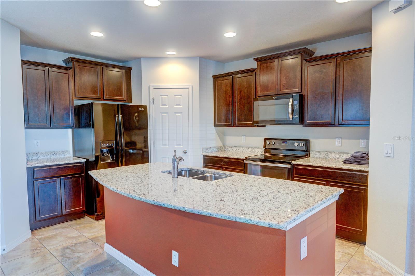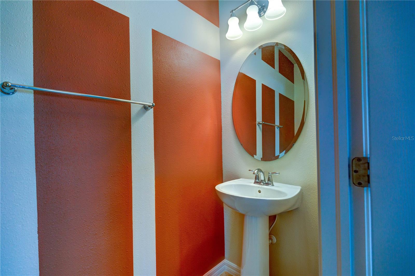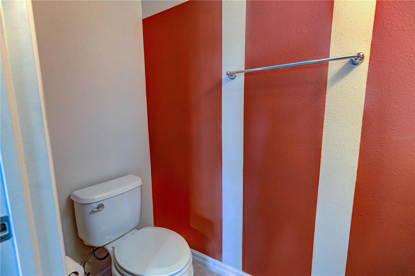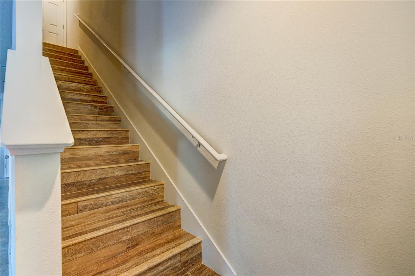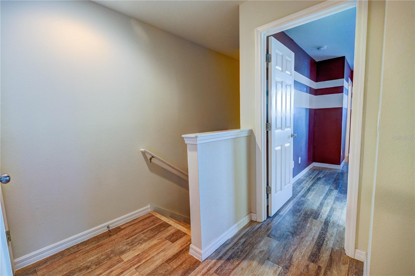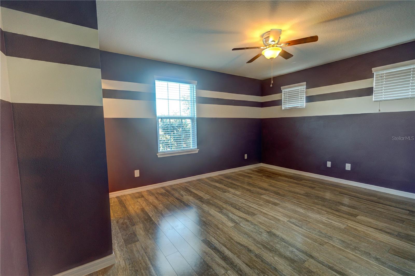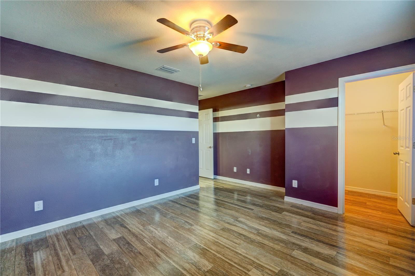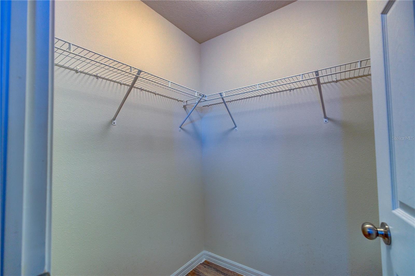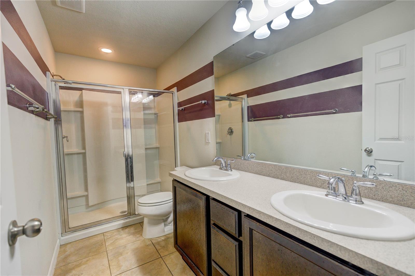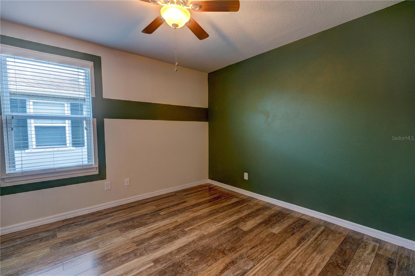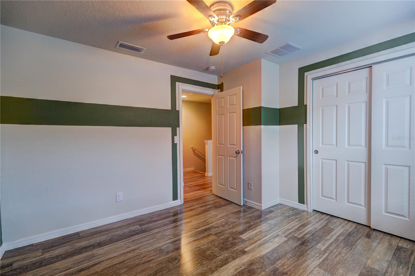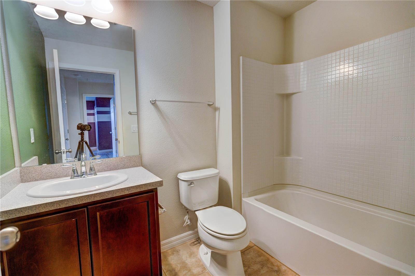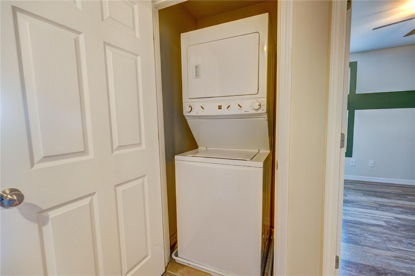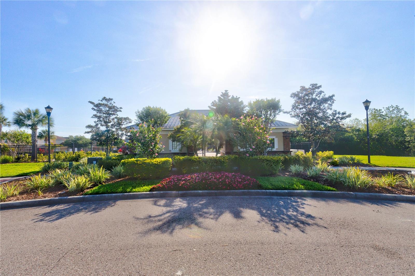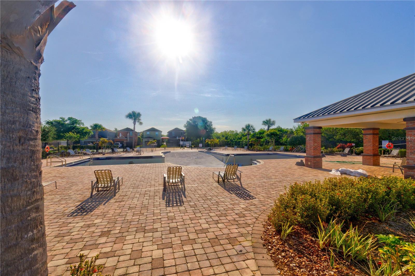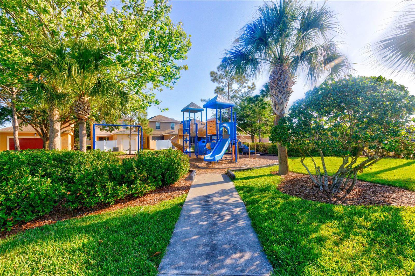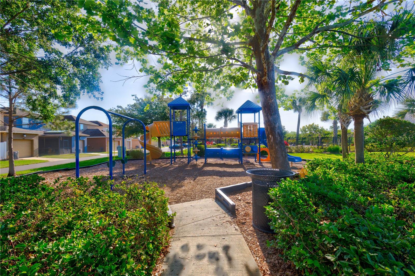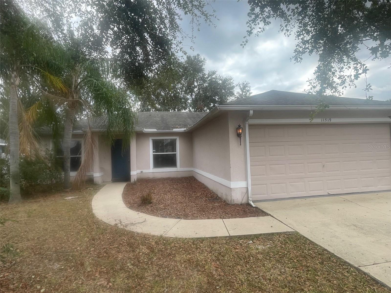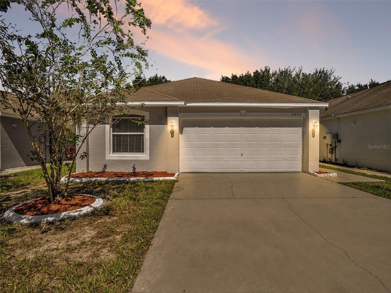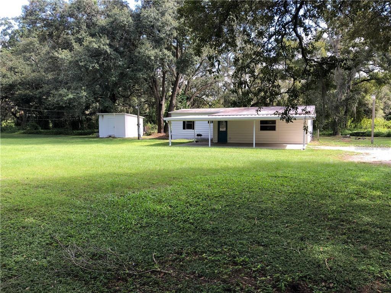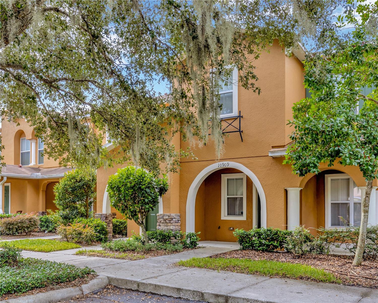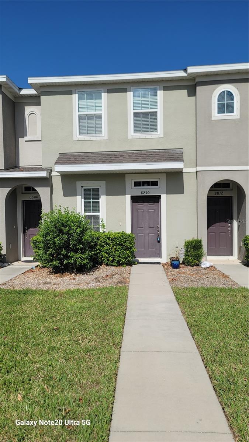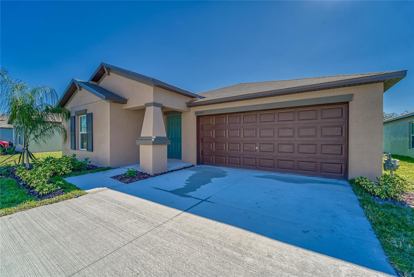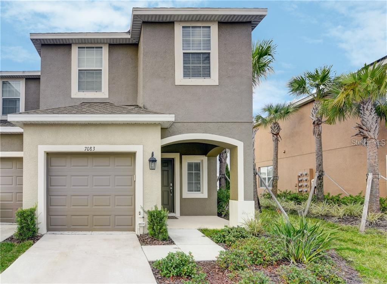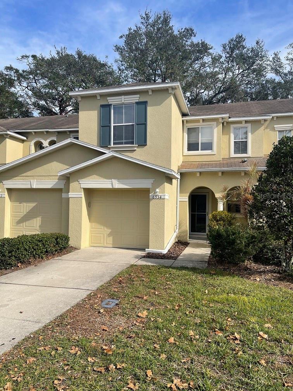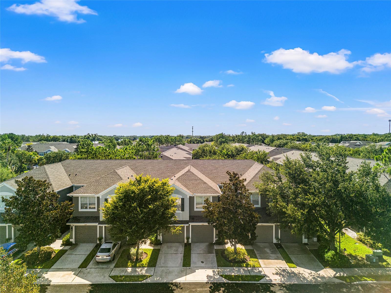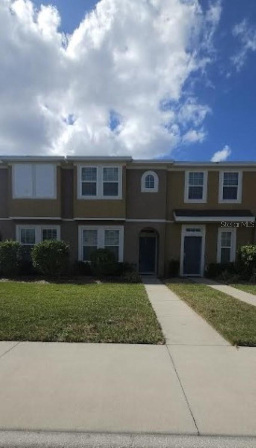4836 Chatterton Way, RIVERVIEW, FL 33578
Property Photos
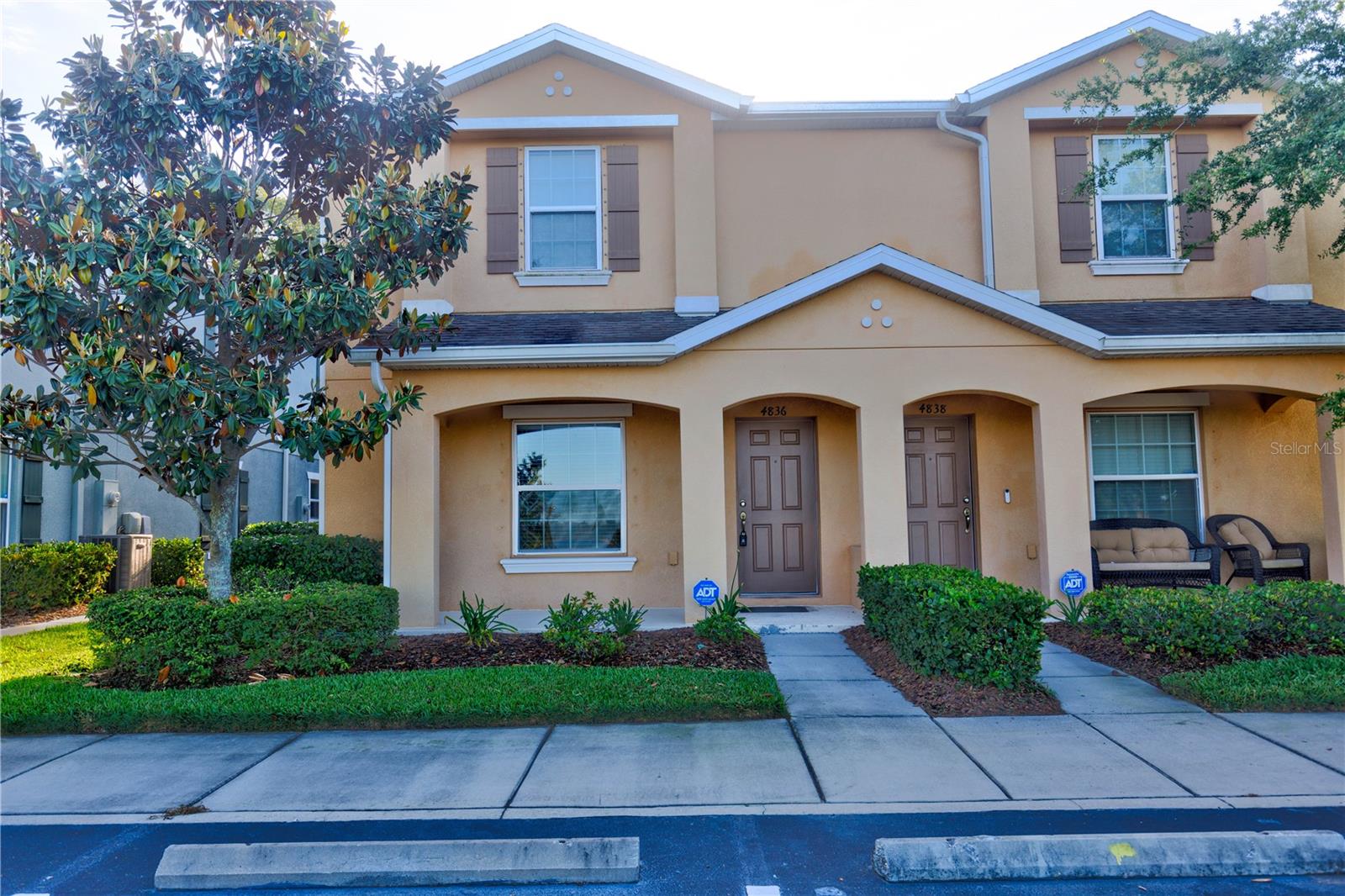
Would you like to sell your home before you purchase this one?
Priced at Only: $1,900
For more Information Call:
Address: 4836 Chatterton Way, RIVERVIEW, FL 33578
Property Location and Similar Properties
- MLS#: TB8315456 ( Residential Lease )
- Street Address: 4836 Chatterton Way
- Viewed: 4
- Price: $1,900
- Price sqft: $1
- Waterfront: No
- Year Built: 2015
- Bldg sqft: 1365
- Bedrooms: 2
- Total Baths: 3
- Full Baths: 2
- 1/2 Baths: 1
- Days On Market: 55
- Additional Information
- Geolocation: 27.9036 / -82.3506
- County: HILLSBOROUGH
- City: RIVERVIEW
- Zipcode: 33578
- Subdivision: Magnolia Park Northeast E
- Provided by: KELLER WILLIAMS SUBURBAN TAMPA
- Contact: Kenneth Brownlee
- 813-684-9500

- DMCA Notice
-
DescriptionWelcome to your new home in the sought after magnolia park community! This beautifully designed 2 bedroom, 2. 5 bathroom townhome offers modern living with a spacious, open concept layout perfect for entertaining and everyday comfort. The expansive downstairs area seamlessly blends the kitchen, living room, and dining room, creating a warm and inviting atmosphere. Its perfect for hosting gatherings or enjoying quiet evenings at home. The well appointed kitchen features ample counter space, modern appliances, and stylish cabinetry, making cooking a delight. A convenient half bath on the main floor adds ease for guests and residents alike. Upstairs, youll find two generously sized bedrooms, each with its own private bathroom, ensuring comfort and privacy for everyone. The convenient laundry closet located upstairs makes it easy to manage laundry without the hassle of carrying it up and down stairs. Enjoy access to the communitys beautiful parks, walking trails, and recreational facilities, enhancing your lifestyle and offering plenty of outdoor activities. Dont miss out on this fantastic opportunity to live in a vibrant community with all the amenities you desire. Schedule a tour today and make this townhome your new sanctuary! The application fee is $75. 00 per adult 18 and over and there is a one time processing fee of $125. 00 at move in. The tenant is responsible for all hoa application fees if any!
Payment Calculator
- Principal & Interest -
- Property Tax $
- Home Insurance $
- HOA Fees $
- Monthly -
Features
Building and Construction
- Covered Spaces: 0.00
- Exterior Features: Sidewalk
- Flooring: Ceramic Tile, Laminate
- Living Area: 1280.00
Garage and Parking
- Garage Spaces: 0.00
- Parking Features: Assigned
Eco-Communities
- Water Source: Public
Utilities
- Carport Spaces: 0.00
- Cooling: Central Air
- Heating: Central
- Pets Allowed: No
- Sewer: Public Sewer
- Utilities: BB/HS Internet Available, Cable Available
Amenities
- Association Amenities: Park, Playground, Pool
Finance and Tax Information
- Home Owners Association Fee: 0.00
- Net Operating Income: 0.00
Rental Information
- Tenant Pays: Carpet Cleaning Fee, Cleaning Fee, Re-Key Fee
Other Features
- Appliances: Dishwasher, Disposal, Dryer, Microwave, Range, Refrigerator, Washer
- Association Name: Castle Group
- Association Phone: 813-671-6500
- Country: US
- Furnished: Unfurnished
- Interior Features: Ceiling Fans(s), Eat-in Kitchen, Kitchen/Family Room Combo, Open Floorplan, Walk-In Closet(s)
- Levels: Two
- Area Major: 33578 - Riverview
- Occupant Type: Vacant
- Parcel Number: U-06-30-20-9VG-000009-00001.0
Owner Information
- Owner Pays: Trash Collection
Similar Properties
Nearby Subdivisions
Allegro Palm
Allegro Palm A Condo
Allegro Palm A Condominium
Allegro Palms
Ashley Oaks
Avelar Creek North
Bloomingdale Hills Sec A U
Bloomingdale Hills Section C
Byars Riverview Acres Rev
Eagle Palm
Eagle Palm Ph 1
Eagle Palm Ph 3b
Magnolia Park Central Ph B
Magnolia Park Northeast E
Magnolia Park Northeast Reside
Magnolia Park Southeast C1
Minnie Villas Sub
Oak Creek Parcel 2
Oak Creek Prcl 2
Oak Creek Prcl 3
Oak Creek Prcl 4
Oak Creek Prcl 8 Ph 1
Oak Creek Townhomes
Oak Crk Ph Ii Prcl 8
Oak Crk Prcl 10
Osprey Run Townhomes
Osprey Run Twnhms Ph 2
Parkway Center Single Family P
Random Oaks Ph I
River Walk
Riverview Lakes
South Crk Ph 2a 2b 2c
South Crk Ph 2a2c
South Pointe Ph 4
Southcreek
St Charles Place
St Charles Place Ph 02
St Charles Place Ph 4
St Charles Place Ph 6
Symmes Grove Sub
Timbercreek Ph 1
Timbercreek Ph 2c
Twin Creeks Ph 1 2
Unplatted
Valhalla Ph 012
Valhalla Ph 034
Valhalla Ph 12
Ventura Bay Twnhms
Villages Of Bloomingdale
Villages Of Bloomingdale Pha
Villages Of Bloomingdale Condo
Villages Of Bloomingdale Ph
Villages Of Lake St Charles Ph
Wilson Manor Ph 2

- Samantha Archer, Broker
- Tropic Shores Realty
- Mobile: 727.534.9276
- samanthaarcherbroker@gmail.com


