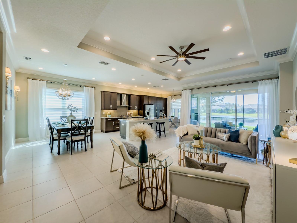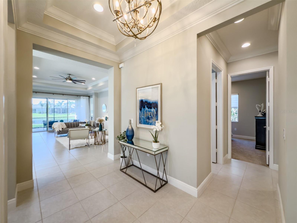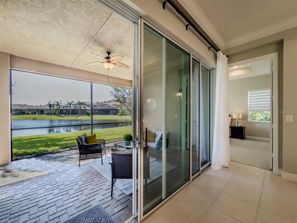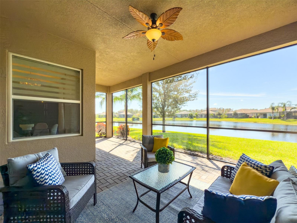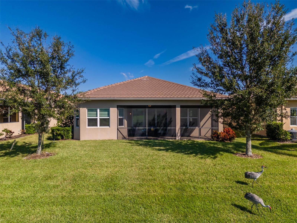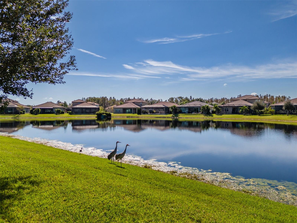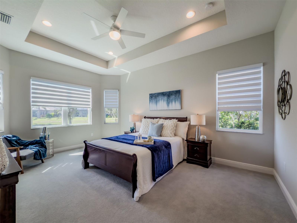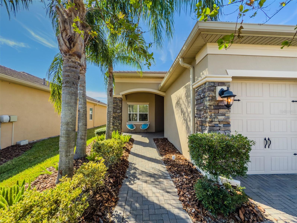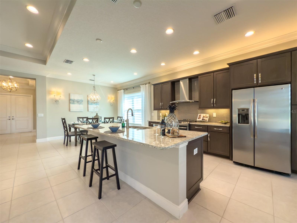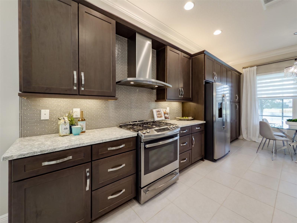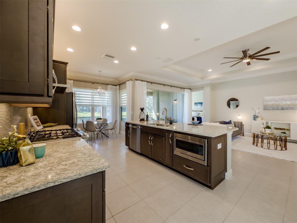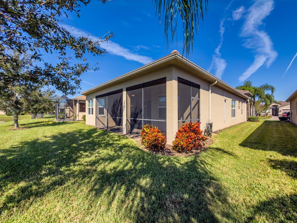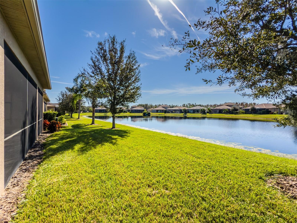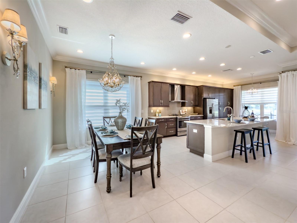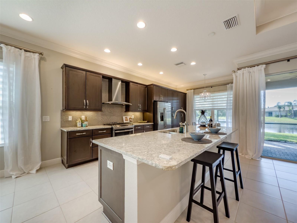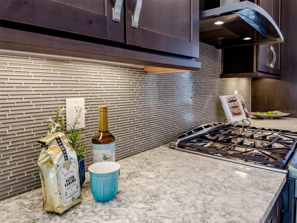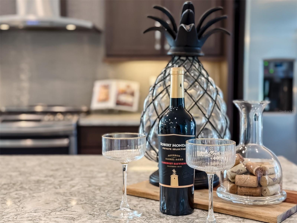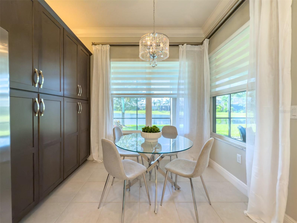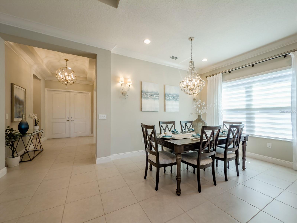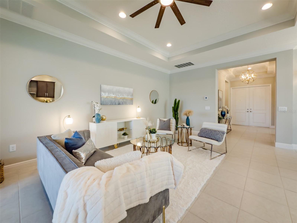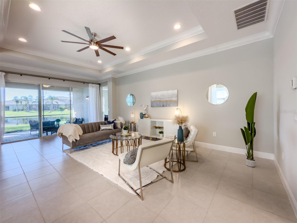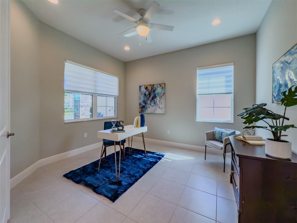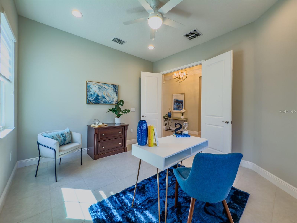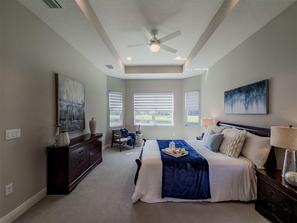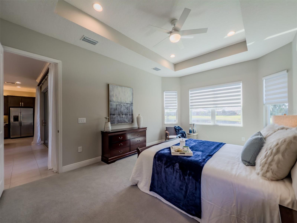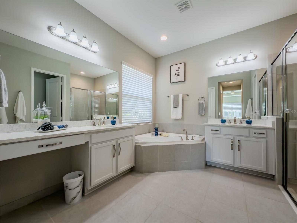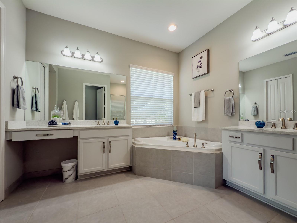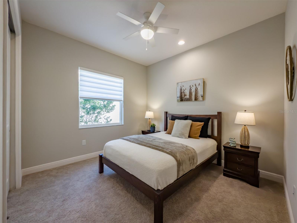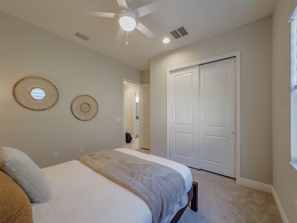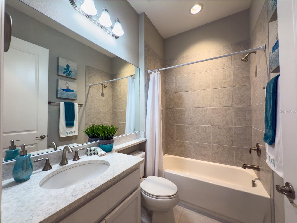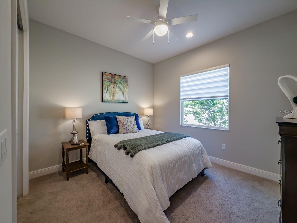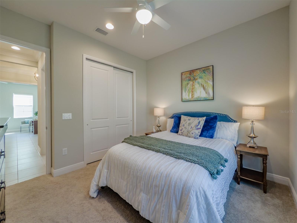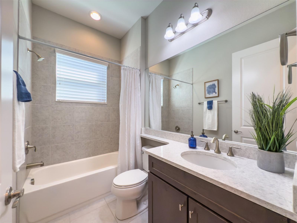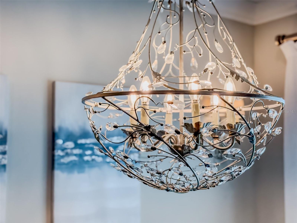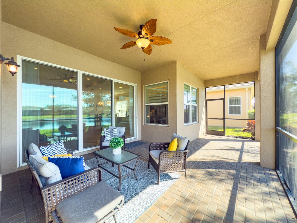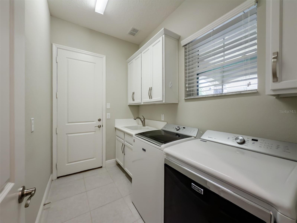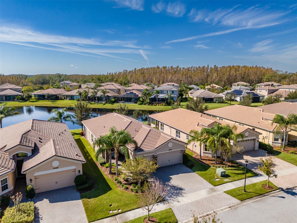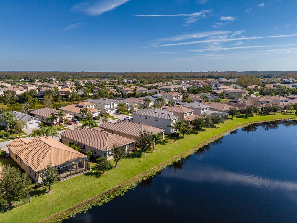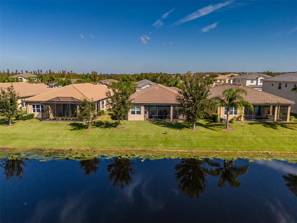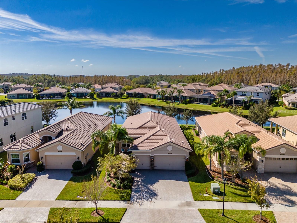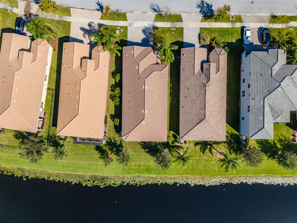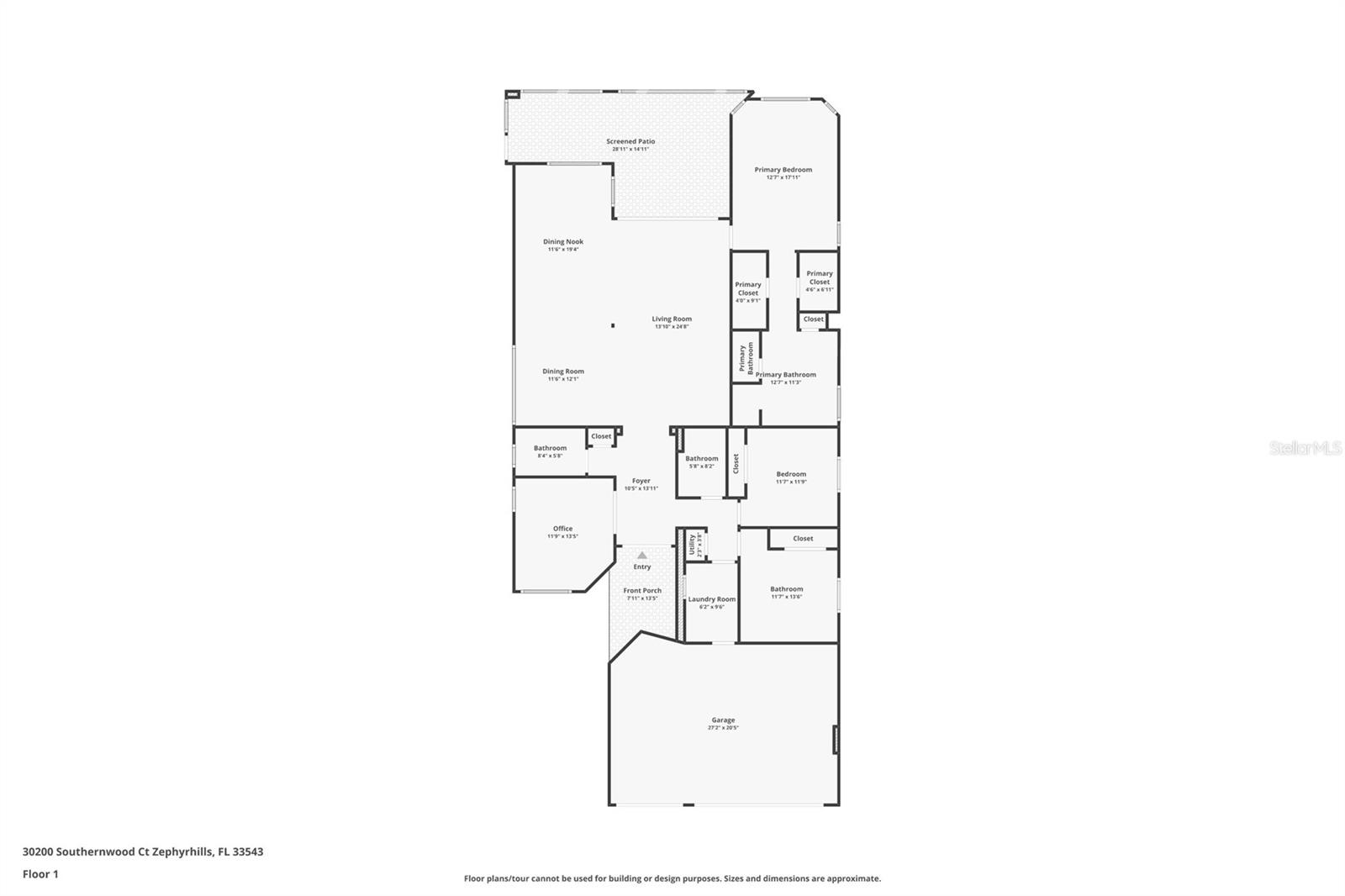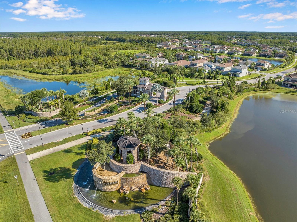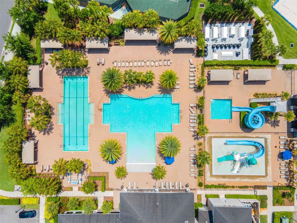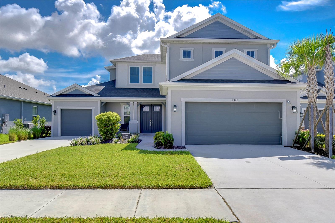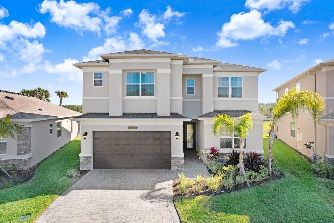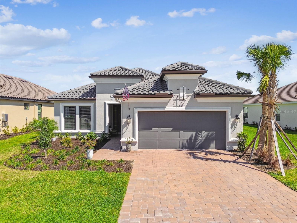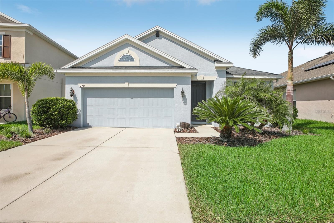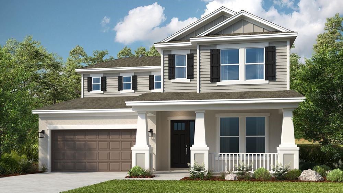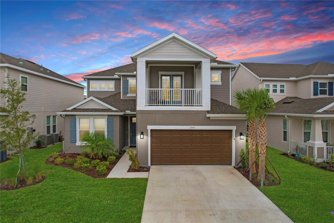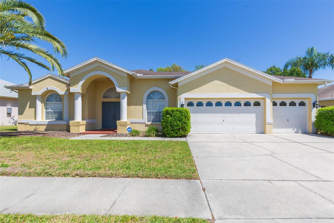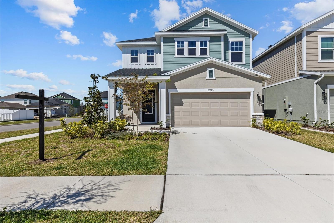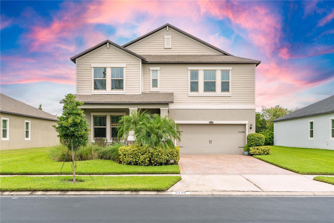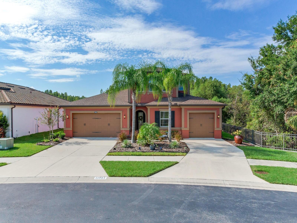30200 Southernwood Court, WESLEY CHAPEL, FL 33543
Property Photos
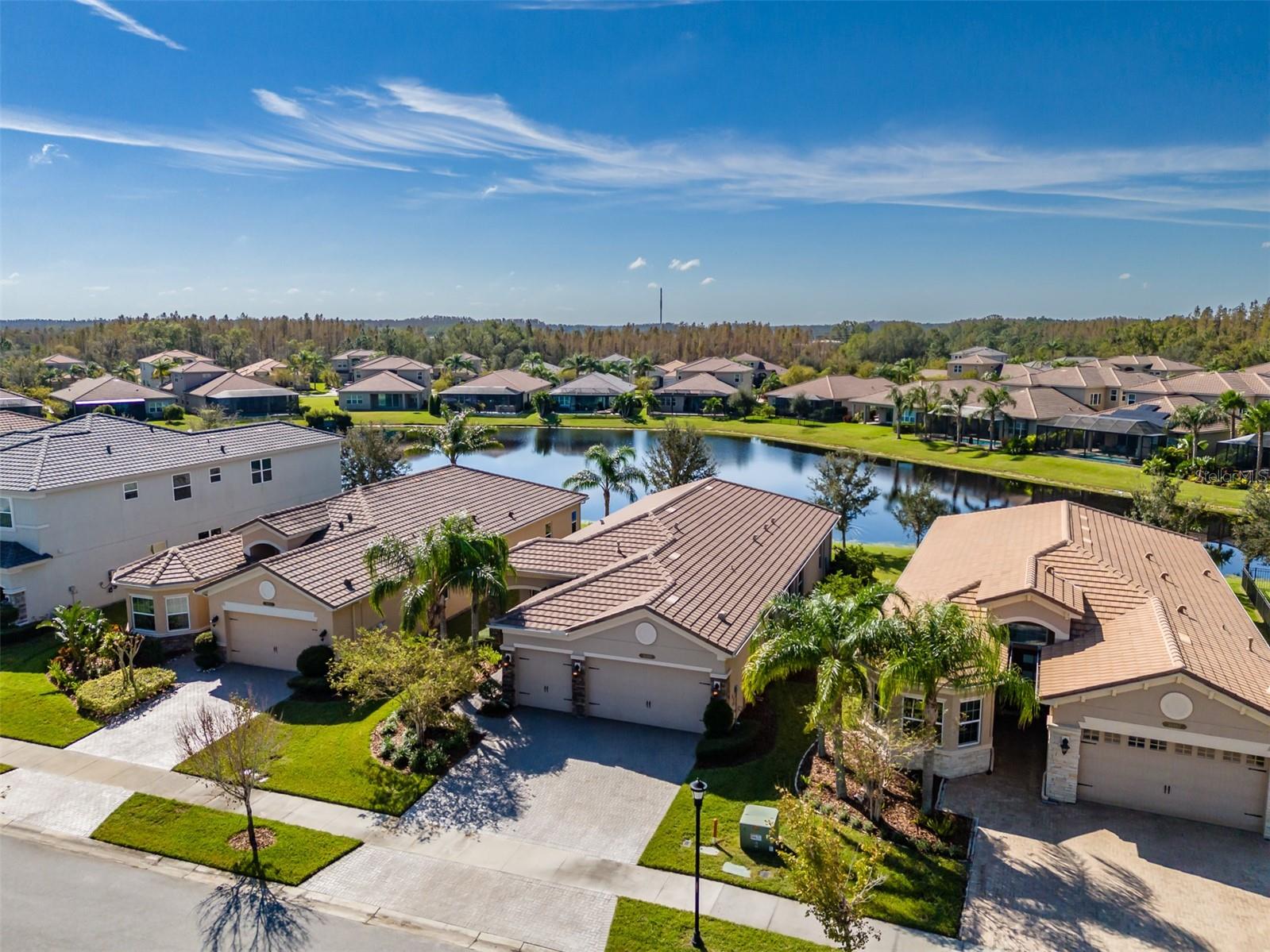
Would you like to sell your home before you purchase this one?
Priced at Only: $625,000
For more Information Call:
Address: 30200 Southernwood Court, WESLEY CHAPEL, FL 33543
Property Location and Similar Properties






- MLS#: TB8315771 ( Residential )
- Street Address: 30200 Southernwood Court
- Viewed: 68
- Price: $625,000
- Price sqft: $190
- Waterfront: No
- Year Built: 2017
- Bldg sqft: 3289
- Bedrooms: 3
- Total Baths: 3
- Full Baths: 3
- Garage / Parking Spaces: 3
- Days On Market: 149
- Additional Information
- Geolocation: 28.1942 / -82.3166
- County: PASCO
- City: WESLEY CHAPEL
- Zipcode: 33543
- Subdivision: The Ridge At Wiregrass Ranch
- Elementary School: Wiregrass Elementary
- Middle School: John Long Middle PO
- High School: Wiregrass Ranch High PO
- Provided by: COMPASS FLORIDA, LLC
- Contact: Stella Sheridan
- 813-355-0744

- DMCA Notice
Description
AN INCREDIBLE OPPORTUNITY & VALUE~ Step into the foyer & be immediately captivated by the serene pond! Water views extend from the great room, kitchen, & primary bedroom while over sized sliders lead to a screened in patio that offers unobstructed views of the tranquil pond. Perfect for morning cup of coffee, relaxation or hosting family & friends, this serene backdrop fills the home with natural light, creating a calming ambiance. With 3 spacious bedrooms, 3 bathrooms, 3 car garage & nearly 2,200 square feet of thoughtfully designed living space, this home combines elegance with functionality in every corner. The stone elevation, lush landscaping, & brick paved driveway make a striking first impression. Inside, the open concept design features a spacious great room, a chefs kitchen, & dining areas ideal for everyday living & entertaining. The chefs kitchen offers 42 inch shaker style cabinetry, Cambria quartz countertops, a tile backsplash, GE natural gas range with chimney hood, stainless steel appliances, & a custom pantry, combining style & practicality. The private primary suite also offers stunning pond views, coffered ceilings, plush carpeting, & custom window coverings. The en suite bathroom is a luxurious escape with dual vanities, quartz countertops, a garden tub, walk in shower, water closet, & two walk in closets. Two additional spacious guest bedrooms, each with its own full bathroom, ensure privacy & comfort for family or guests. Thoughtful touches like crown molding, recessed lighting, custom window shades, & custom light fixtures & fans enhance the homes beauty. Tile flooring flows throughout the main living areas, while plush carpet in the bedrooms adds comfort. Additional features include an advanced air conditioner ionizer, water softener, & plenty of storage. The community offers resort style amenities, including a zero entry pool, lap pool, four professional tennis courts, pickleball, indoor sport court, basketball court, sand volleyball, covered playground, pavilion, gathering room, media room, game room & a fitness center. This home provides a perfect blend of luxury, convenience, & natural beauty. Conveniently located near Wiregrass schools, restaurants, shopping, healthcare, entertainment & more!
Description
AN INCREDIBLE OPPORTUNITY & VALUE~ Step into the foyer & be immediately captivated by the serene pond! Water views extend from the great room, kitchen, & primary bedroom while over sized sliders lead to a screened in patio that offers unobstructed views of the tranquil pond. Perfect for morning cup of coffee, relaxation or hosting family & friends, this serene backdrop fills the home with natural light, creating a calming ambiance. With 3 spacious bedrooms, 3 bathrooms, 3 car garage & nearly 2,200 square feet of thoughtfully designed living space, this home combines elegance with functionality in every corner. The stone elevation, lush landscaping, & brick paved driveway make a striking first impression. Inside, the open concept design features a spacious great room, a chefs kitchen, & dining areas ideal for everyday living & entertaining. The chefs kitchen offers 42 inch shaker style cabinetry, Cambria quartz countertops, a tile backsplash, GE natural gas range with chimney hood, stainless steel appliances, & a custom pantry, combining style & practicality. The private primary suite also offers stunning pond views, coffered ceilings, plush carpeting, & custom window coverings. The en suite bathroom is a luxurious escape with dual vanities, quartz countertops, a garden tub, walk in shower, water closet, & two walk in closets. Two additional spacious guest bedrooms, each with its own full bathroom, ensure privacy & comfort for family or guests. Thoughtful touches like crown molding, recessed lighting, custom window shades, & custom light fixtures & fans enhance the homes beauty. Tile flooring flows throughout the main living areas, while plush carpet in the bedrooms adds comfort. Additional features include an advanced air conditioner ionizer, water softener, & plenty of storage. The community offers resort style amenities, including a zero entry pool, lap pool, four professional tennis courts, pickleball, indoor sport court, basketball court, sand volleyball, covered playground, pavilion, gathering room, media room, game room & a fitness center. This home provides a perfect blend of luxury, convenience, & natural beauty. Conveniently located near Wiregrass schools, restaurants, shopping, healthcare, entertainment & more!
Payment Calculator
- Principal & Interest -
- Property Tax $
- Home Insurance $
- HOA Fees $
- Monthly -
For a Fast & FREE Mortgage Pre-Approval Apply Now
Apply Now
 Apply Now
Apply NowFeatures
Building and Construction
- Builder Model: Cabernet
- Builder Name: GL HOMES
- Covered Spaces: 0.00
- Exterior Features: Irrigation System, Sidewalk, Sliding Doors
- Flooring: Carpet, Ceramic Tile
- Living Area: 2172.00
- Roof: Concrete, Tile
Land Information
- Lot Features: Sidewalk, Paved, Private
School Information
- High School: Wiregrass Ranch High-PO
- Middle School: John Long Middle-PO
- School Elementary: Wiregrass Elementary
Garage and Parking
- Garage Spaces: 3.00
- Open Parking Spaces: 0.00
Eco-Communities
- Water Source: Public
Utilities
- Carport Spaces: 0.00
- Cooling: Central Air
- Heating: Central, Electric, Natural Gas
- Pets Allowed: Cats OK, Dogs OK
- Sewer: Public Sewer
- Utilities: Cable Connected, Electricity Connected, Natural Gas Connected, Public, Sewer Connected, Sprinkler Recycled, Street Lights, Underground Utilities, Water Connected
Amenities
- Association Amenities: Basketball Court, Clubhouse, Fitness Center, Pickleball Court(s), Playground, Pool, Security, Tennis Court(s)
Finance and Tax Information
- Home Owners Association Fee Includes: Guard - 24 Hour, Maintenance Grounds, Management, Security
- Home Owners Association Fee: 1348.00
- Insurance Expense: 0.00
- Net Operating Income: 0.00
- Other Expense: 0.00
- Tax Year: 2023
Other Features
- Appliances: Dishwasher, Disposal, Dryer, Freezer, Gas Water Heater, Ice Maker, Microwave, Range, Range Hood, Refrigerator, Washer, Water Softener
- Association Name: Sarah Keck
- Association Phone: 813-591- 1847
- Country: US
- Interior Features: Ceiling Fans(s), Coffered Ceiling(s), Crown Molding, Eat-in Kitchen, Open Floorplan, Stone Counters, Thermostat, Walk-In Closet(s)
- Legal Description: WIREGRASS M23 PHASE 1A
- Levels: One
- Area Major: 33543 - Zephyrhills/Wesley Chapel
- Occupant Type: Owner
- Parcel Number: 28-26-20-0010-00000-1080
- Possession: Close Of Escrow
- Style: Traditional
- View: Water
- Views: 68
- Zoning Code: MPUD
Similar Properties
Nearby Subdivisions
Arborswiregrass Ranch
Ashberry Village Ph 1
Ashberry Village Ph 2a
Ashton Oaks Sub
Country Walk Increment B Ph 02
Country Walk Increment C Ph 01
Country Walk Increment C Ph 02
Country Walk Increment D Ph 01
Country Walk Increment D Ph 02
Country Walk Increment D Ph 1
Country Walk Increment F Ph 01
Country Walk Increment F Ph 02
Estancia
Estancia Ph 1a
Estancia Ph 1b
Estancia Ph 2b1
Estancia Ph 3a 38
Estancia Ph 3a 3b
Fox Ridge
Meadow Point Iv Prcl M
Meadow Pointe
Meadow Pointe 03 Ph 01
Meadow Pointe 03 Prcl Ee Hh
Meadow Pointe 03 Prcl Pp Qq
Meadow Pointe 03 Prcl Ss
Meadow Pointe 04 Prcl K
Meadow Pointe 4 Prcl Aa South
Meadow Pointe 4 Prcl E F Prov
Meadow Pointe 4 Prcl N O P En
Meadow Pointe Hi Ph I B
Meadow Pointe I
Meadow Pointe Iv Parcel Aa
Meadow Pointe Iv Prcl Aa North
Meadow Pointe Prcl 04
Meadow Pointe Prcl 05
Meadow Pointe Prcl 09
Meadow Pointe Prcl 10
Meadow Pointe Prcl 12
Meadow Pointe Prcl 17
Meadow Pointe Prcl 18
Not In Hernando
Persimmon Park
Persimmon Park Ph 1
Persimmon Park Ph 2a
River Landing
River Lndg Ph 1b
River Lndg Ph 2a2b2c2d3a
River Lndg Phs 2a2b2c2d3a
Rivers Edge
Saddlebrook
Saddlebrook Fairway Village 02
Saddlebrook Fairway Village Bl
The Ridge At Wiregrass
The Ridge At Wiregrass Ranch
Union Park Ph 2a
Union Park Ph 3a
Union Park Ph 4a
Union Park Ph 4b 4c
Union Park Ph 6a 6b 6c
Union Park Ph 8
Union Park Ph 8d
Winding Rdg Ph 1 2
Winding Rdg Ph 4
Winding Rdg Phs 5 6
Winding Ridge
Wiregrass M23 Ph 1a 1b
Wiregrass M23 Ph 1a 1b
Wiregrass M23ph 2
Woodcreek
Woodlands
Zephyrhills Colony Co
Contact Info

- Samantha Archer, Broker
- Tropic Shores Realty
- Mobile: 727.534.9276
- samanthaarcherbroker@gmail.com



