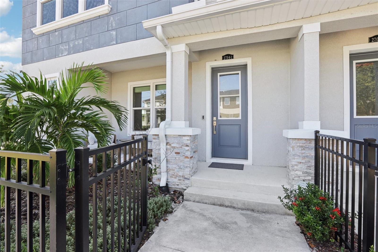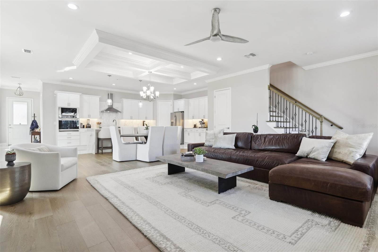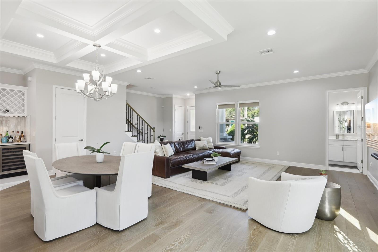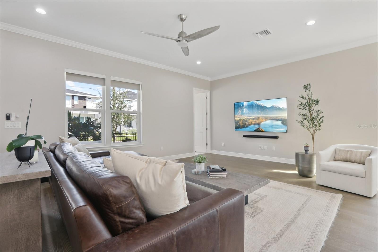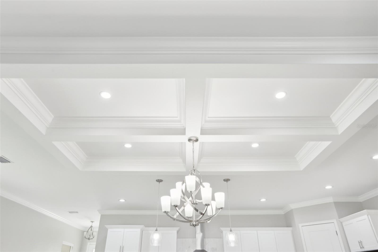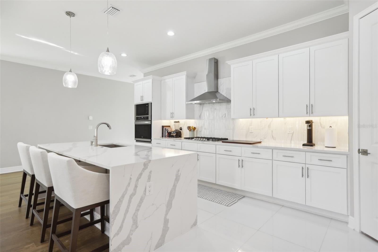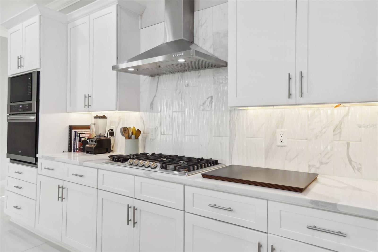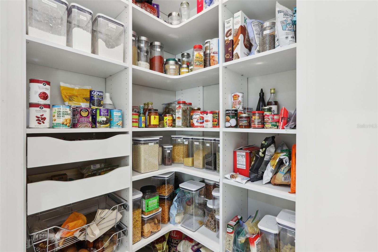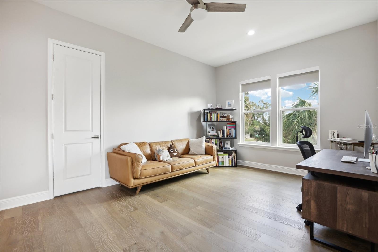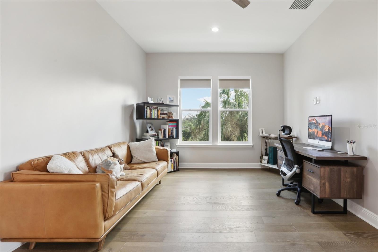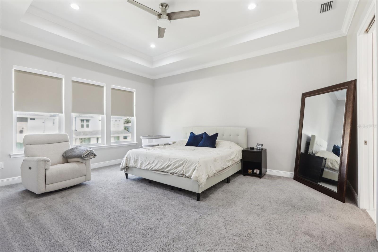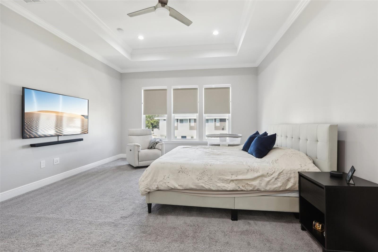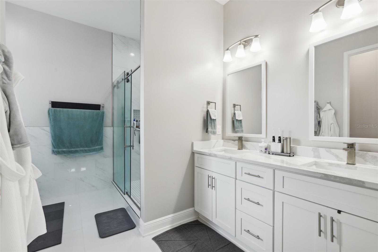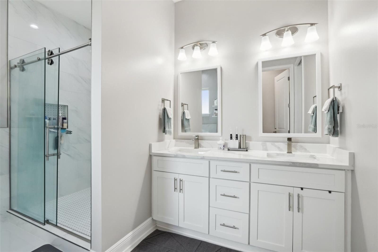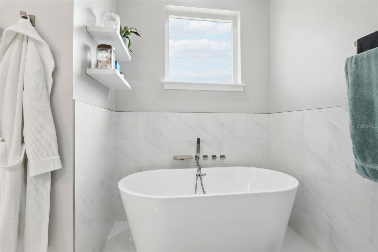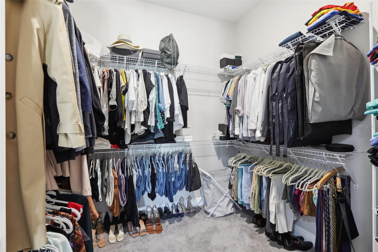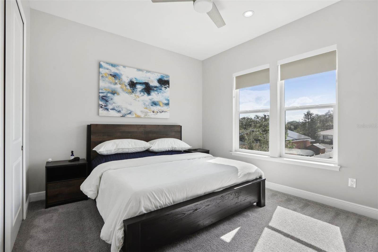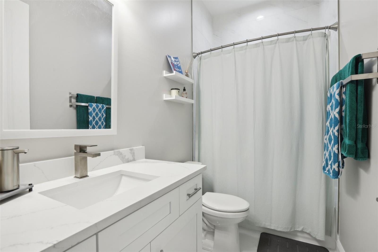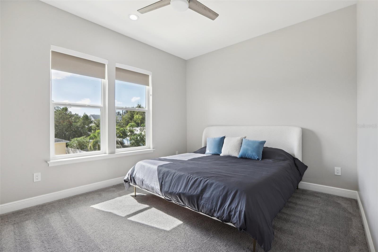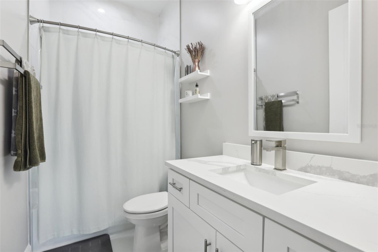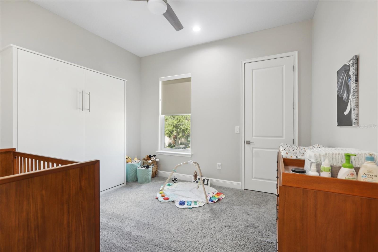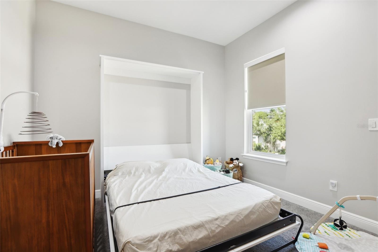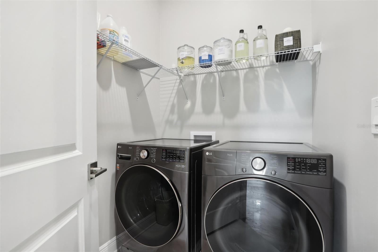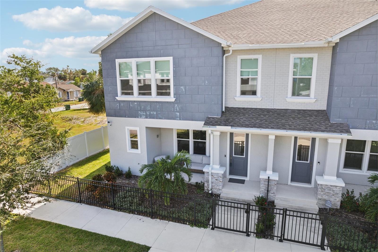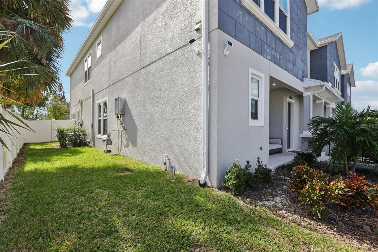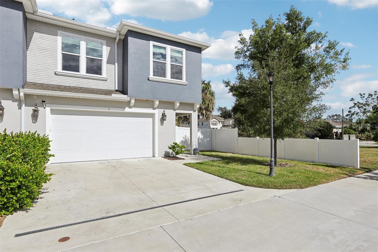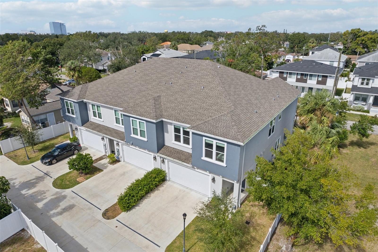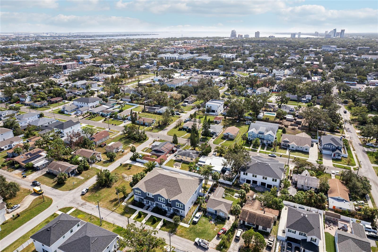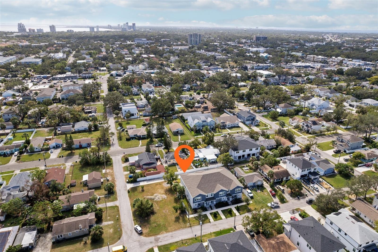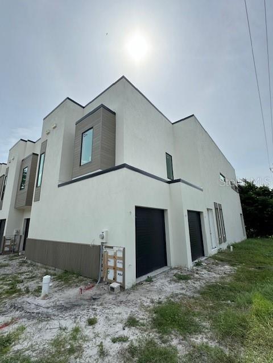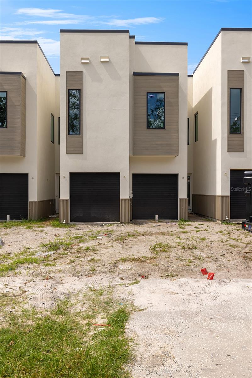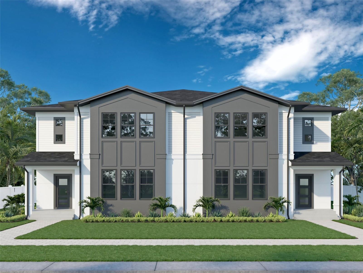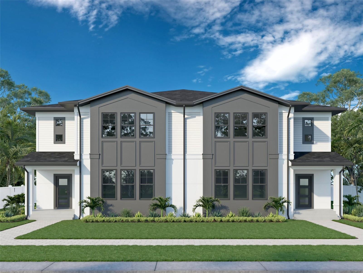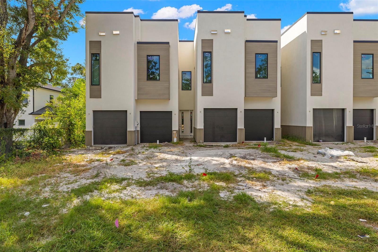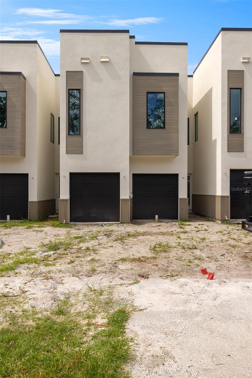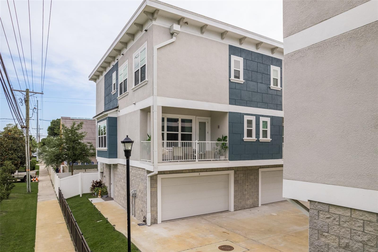2704 Fig Street 1, TAMPA, FL 33609
Property Photos
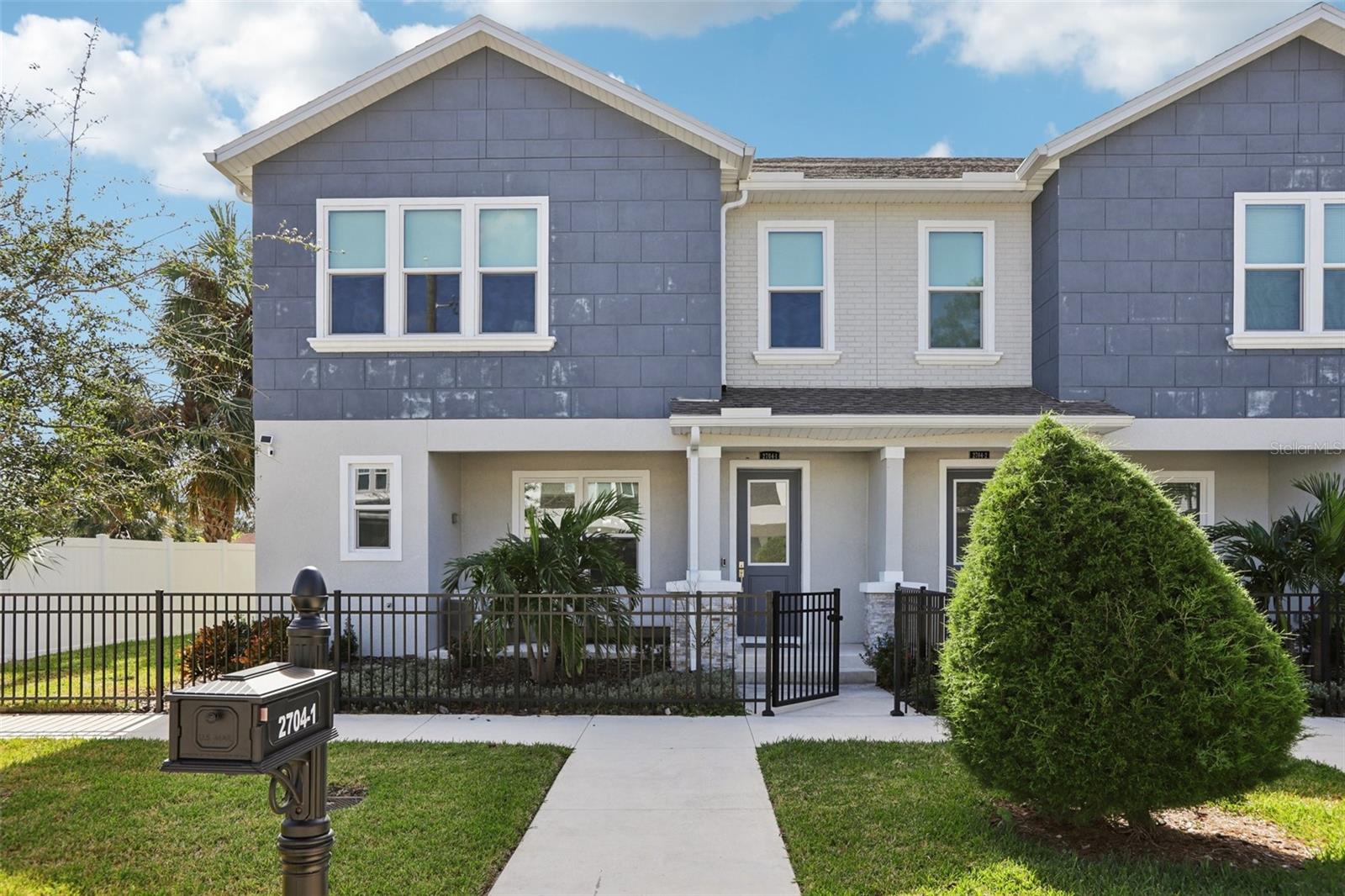
Would you like to sell your home before you purchase this one?
Priced at Only: $939,000
For more Information Call:
Address: 2704 Fig Street 1, TAMPA, FL 33609
Property Location and Similar Properties
- MLS#: TB8317613 ( Residential )
- Street Address: 2704 Fig Street 1
- Viewed: 7
- Price: $939,000
- Price sqft: $293
- Waterfront: No
- Year Built: 2023
- Bldg sqft: 3200
- Bedrooms: 4
- Total Baths: 4
- Full Baths: 3
- 1/2 Baths: 1
- Garage / Parking Spaces: 2
- Days On Market: 46
- Additional Information
- Geolocation: 27.9475 / -82.4882
- County: HILLSBOROUGH
- City: TAMPA
- Zipcode: 33609
- Subdivision: 2704 West Fig Twnhms
- Elementary School: Mitchell
- Middle School: Wilson
- High School: Plant
- Provided by: SMITH & ASSOCIATES REAL ESTATE
- Contact: Sophia Sanchez
- 813-839-3800

- DMCA Notice
-
DescriptionWelcome to 2704 w fig st #1 a beautifully crafted end unit townhome built in 2023, featuring 4 bedrooms and 3. 5 bathrooms with a loft. This home offers luxurious modern living with plenty of space and thoughtful upgrades. Upon entering, you'll be greeted by grand 8 foot doors and soaring ceilings, highlighted by an elegant coffered ceiling above the dining area. The open layout creates a sophisticated yet welcoming atmosphere. Step into the gourmet kitchen, equipped with stainless steel appliances like the convection oven, quartz countertops, built in cabinet/closet organizers, and undermount lighting. With ample counter spaceperfect for displaying your uber eats orderand a custom pantry, the kitchen beautifully balances style and functionality. Additionally, a wine fridge and storage adds a touch of luxury, making it ideal for entertaining. The spacious interior provides a quiet sanctuary, featuring soundproofing, full surround sound wiring, and built in wall and sound bar mounts that remain with the home. A murphy bed in one of the secondary bedrooms maximizes space, while automated blinds offer convenience and solitude after a long day at work. The finished floor in the 2 car garage is another nice upgrade, along with hurricane windows for added peace of mind. Outside, you can enjoy the privacy of a fully fenced backyard with rear alley access, creating the feel of a true urban retreat. A prior survey will save buyers on closing costs, and low hoa fees keep maintenance manageable. This end unit townhome is designed for comfort, showing no signs of flooding or storm damage from recent hurricanes. Conveniently located just 5 minutes from midtown and hyde park, and 10 minutes from downtown and tampa international airport, this home combines modern luxury with easy access to all the city has to offer. Furthermore, with a+ rated schools nearby, this location is perfect for those seeking both a quality lifestyle and top tier educational options.
Payment Calculator
- Principal & Interest -
- Property Tax $
- Home Insurance $
- HOA Fees $
- Monthly -
Features
Building and Construction
- Builder Name: Capital Design & Engineering Inc
- Covered Spaces: 0.00
- Exterior Features: Garden, Private Mailbox, Rain Gutters, Sprinkler Metered
- Fencing: Fenced
- Flooring: Hardwood, Tile
- Living Area: 2867.00
- Roof: Shingle
Property Information
- Property Condition: Completed
Land Information
- Lot Features: Corner Lot, City Limits
School Information
- High School: Plant-HB
- Middle School: Wilson-HB
- School Elementary: Mitchell-HB
Garage and Parking
- Garage Spaces: 2.00
- Open Parking Spaces: 0.00
- Parking Features: Driveway
Eco-Communities
- Water Source: Public
Utilities
- Carport Spaces: 0.00
- Cooling: Central Air
- Heating: Central, Electric, Exhaust Fan, Gas, Natural Gas
- Pets Allowed: Yes
- Sewer: Public Sewer
- Utilities: Electricity Connected, Fiber Optics, Natural Gas Connected, Sprinkler Meter, Street Lights, Water Connected
Finance and Tax Information
- Home Owners Association Fee Includes: Electricity, Maintenance Grounds, Management
- Home Owners Association Fee: 220.00
- Insurance Expense: 0.00
- Net Operating Income: 0.00
- Other Expense: 0.00
- Tax Year: 2024
Other Features
- Appliances: Bar Fridge, Built-In Oven, Convection Oven, Dishwasher, Dryer, Electric Water Heater, Exhaust Fan, Freezer, Microwave, Range, Range Hood, Refrigerator, Tankless Water Heater, Washer, Wine Refrigerator
- Association Name: Bay Ridge Property Mgt.
- Association Phone: 813-251-2011
- Country: US
- Furnished: Negotiable
- Interior Features: Built-in Features, Ceiling Fans(s), Crown Molding, High Ceilings, Open Floorplan, PrimaryBedroom Upstairs, Smart Home, Thermostat, Tray Ceiling(s), Walk-In Closet(s)
- Legal Description: 2704 WEST FIG TOWNHOMES LOT 3
- Levels: Two
- Area Major: 33609 - Tampa / Palma Ceia
- Occupant Type: Owner
- Parcel Number: A-22-29-18-C8N-000000-00003.0
- Style: Traditional
- Zoning Code: RM-16
Similar Properties
Nearby Subdivisions
2704 West Fig Twnhms
Audubon Villas Twnhms
Azeele Twnhms
D4s Madison Townhomes
Figswestshore Palms Twnhms
Hampton Woods Twnhm
Jesse Madsen Townhomes
Landcraft Deleon Twnhms
Moody Blue Twnhms
Oakford
Pineapple Palms Twnhms
Residences At Southshore
Roland Street Twnhms
Swann Ave Twnhms
Terra Nova Rev Map
The Charleston A Condo
The Parkford A Condo
Villa Tampania Twnhms

- Samantha Archer, Broker
- Tropic Shores Realty
- Mobile: 727.534.9276
- samanthaarcherbroker@gmail.com


