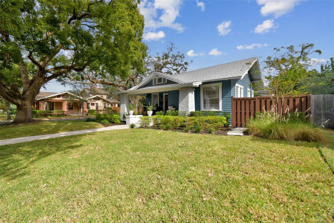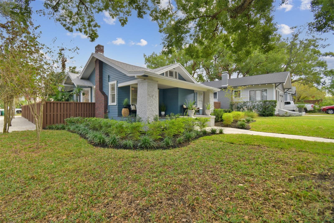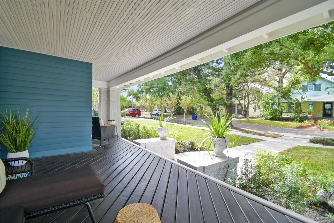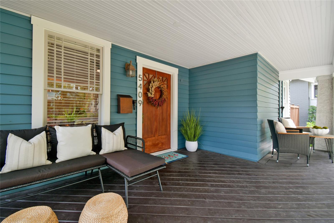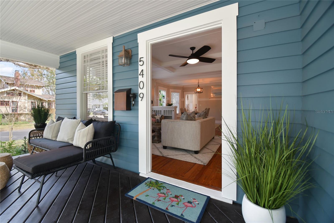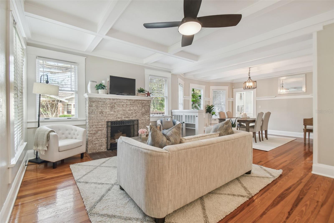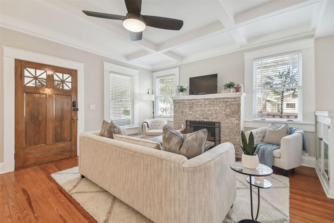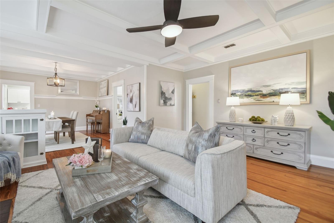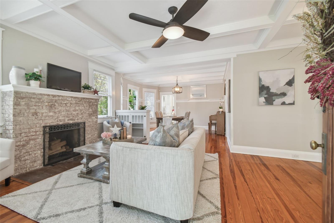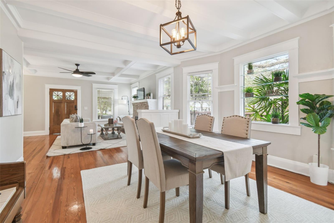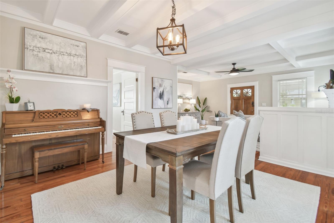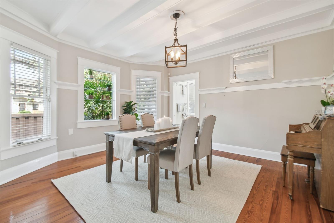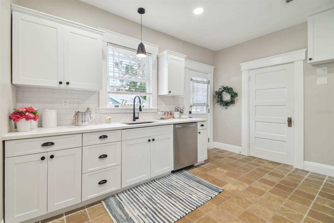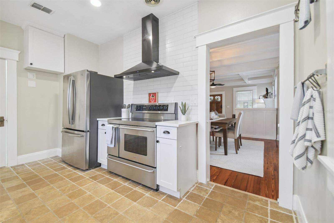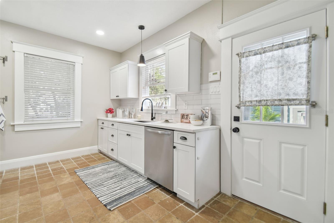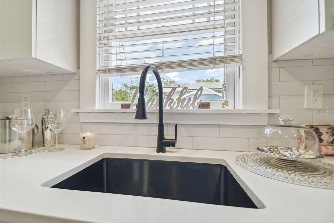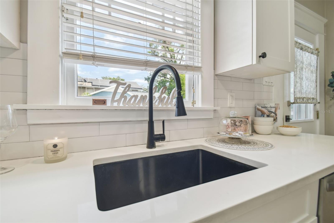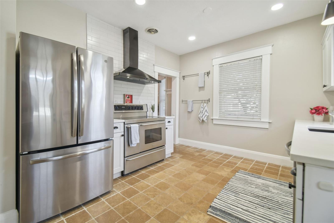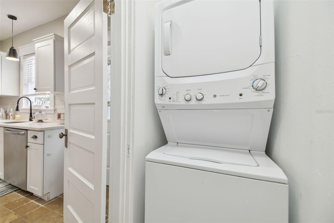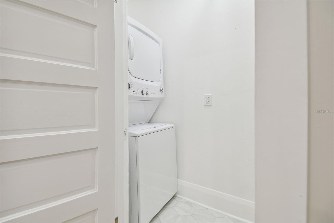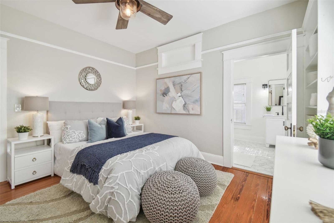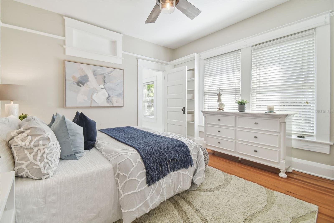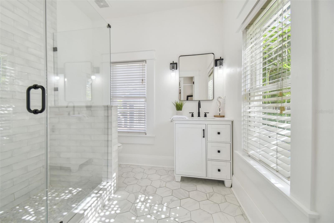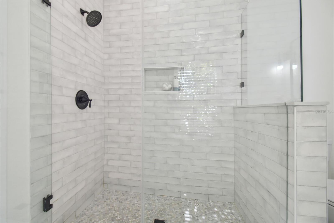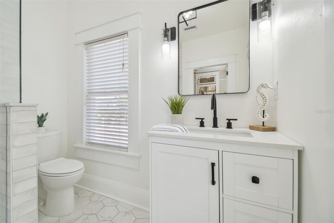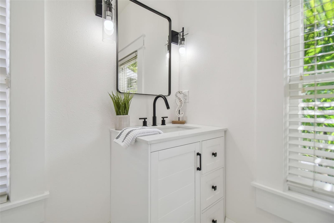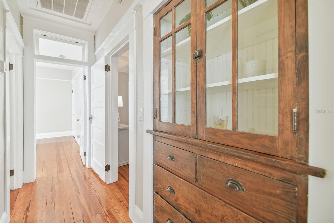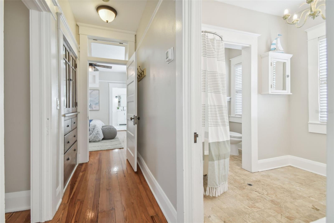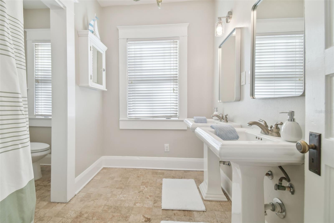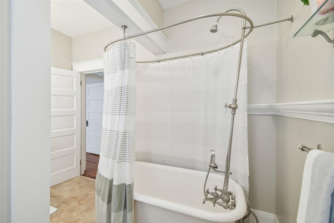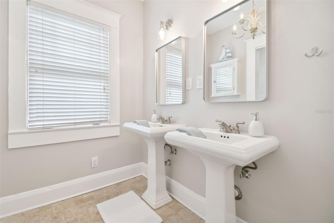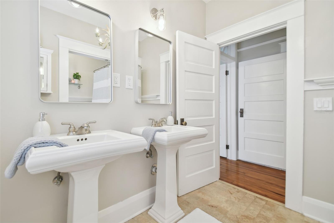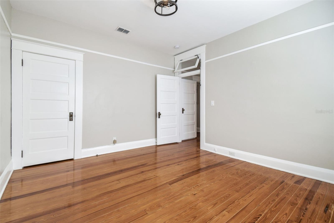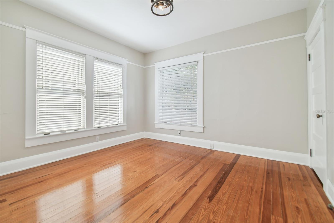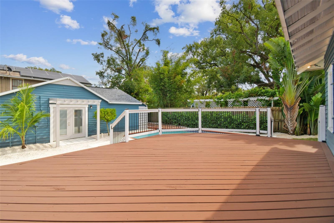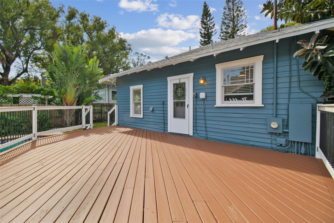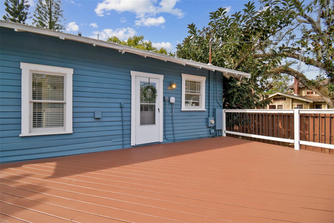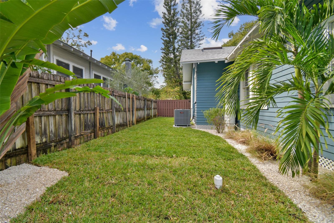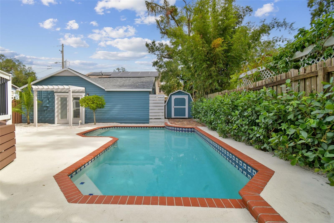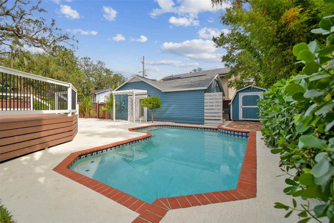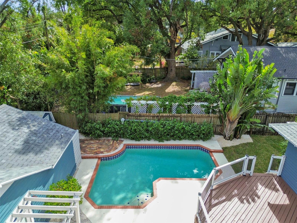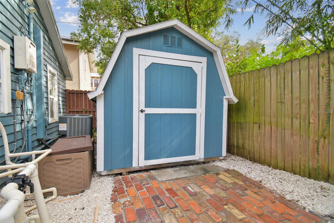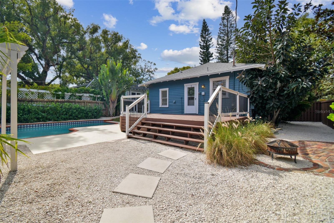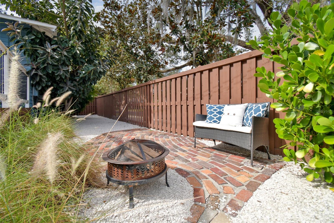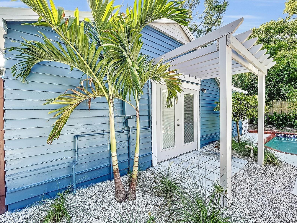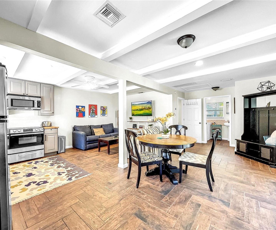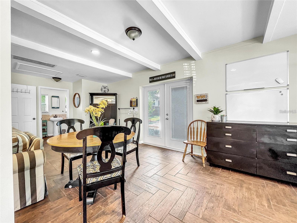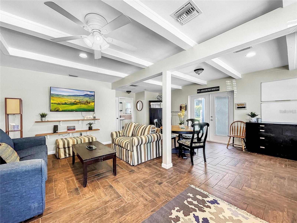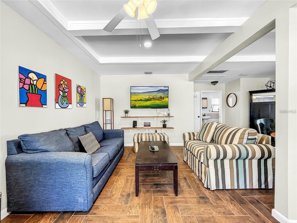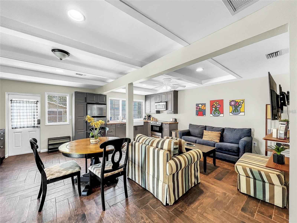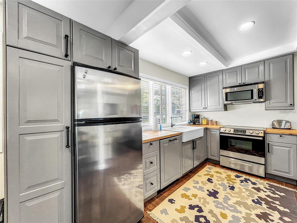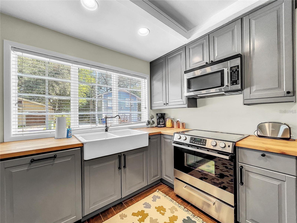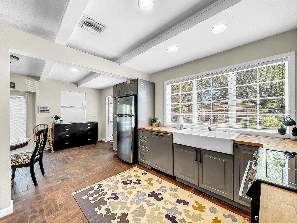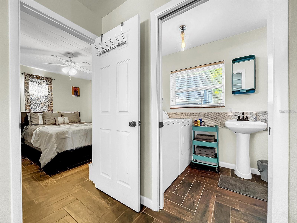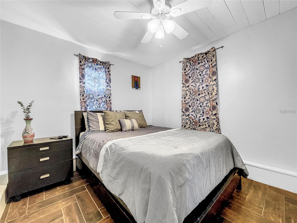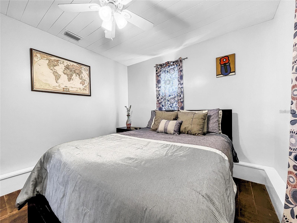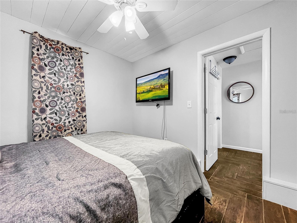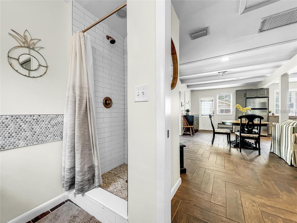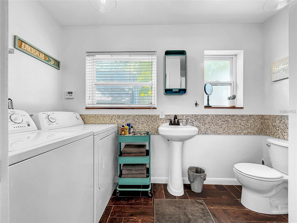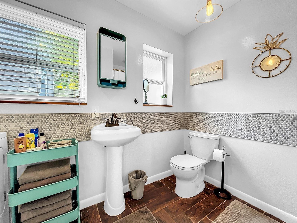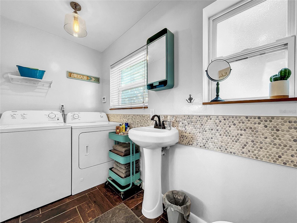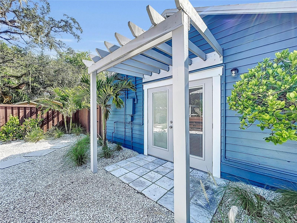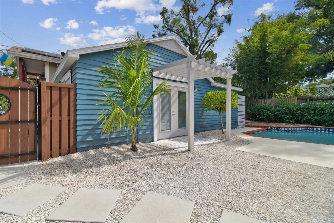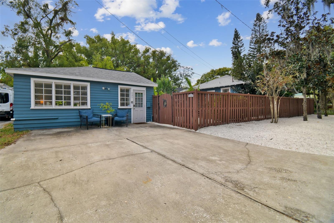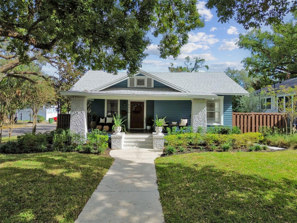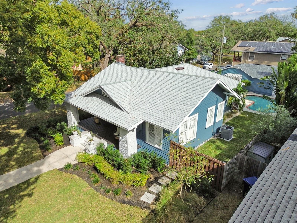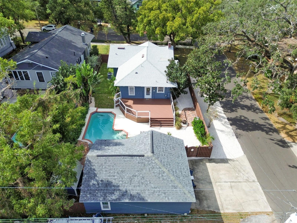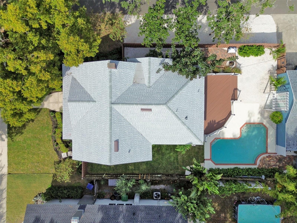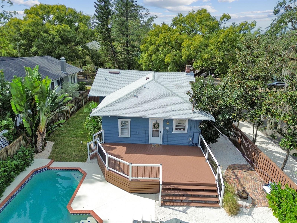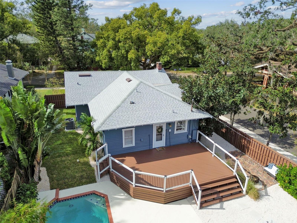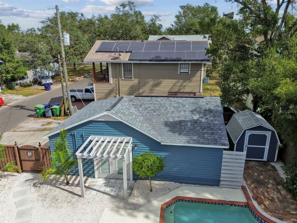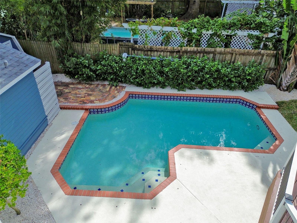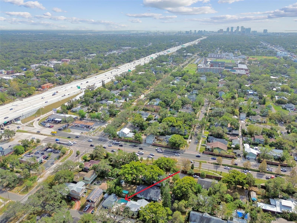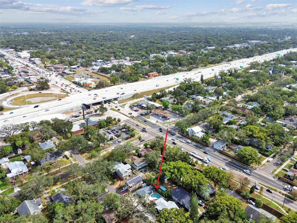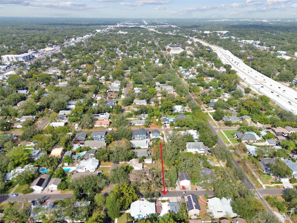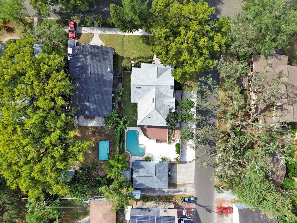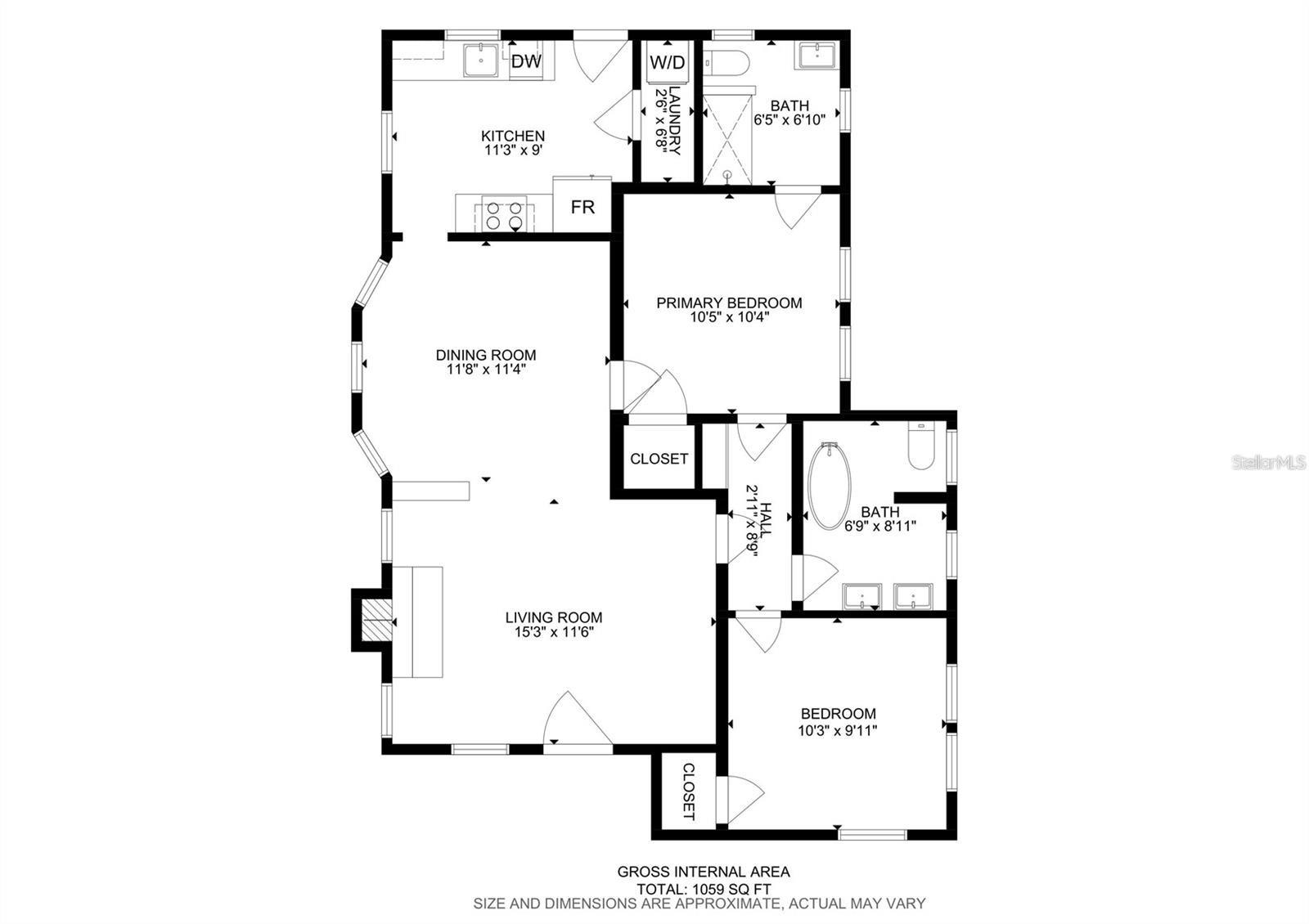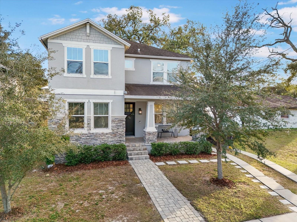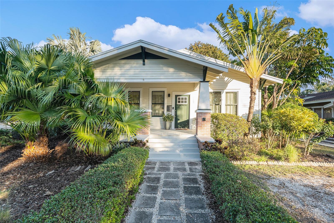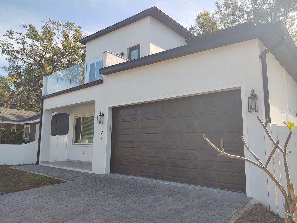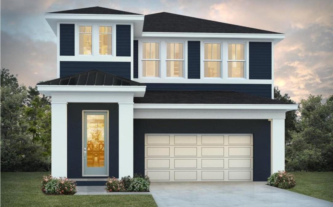5409 Seminole Avenue, TAMPA, FL 33604
Property Photos
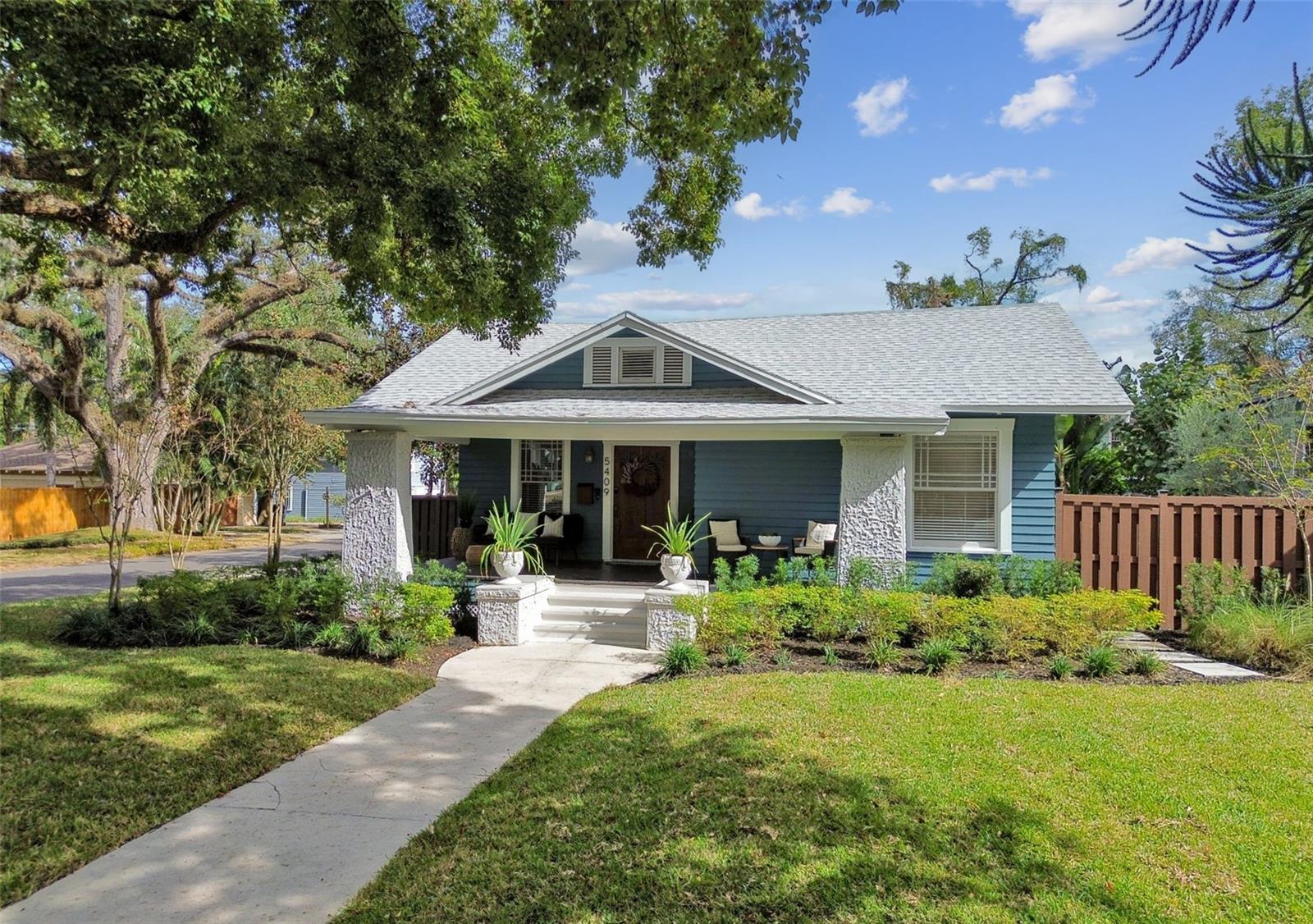
Would you like to sell your home before you purchase this one?
Priced at Only: $789,900
For more Information Call:
Address: 5409 Seminole Avenue, TAMPA, FL 33604
Property Location and Similar Properties
- MLS#: TB8318161 ( Residential )
- Street Address: 5409 Seminole Avenue
- Viewed: 33
- Price: $789,900
- Price sqft: $412
- Waterfront: No
- Year Built: 1924
- Bldg sqft: 1919
- Bedrooms: 3
- Total Baths: 3
- Full Baths: 3
- Days On Market: 53
- Additional Information
- Geolocation: 27.9968 / -82.4561
- County: HILLSBOROUGH
- City: TAMPA
- Zipcode: 33604
- Subdivision: Suwanee Heights
- Elementary School: Seminole HB
- Middle School: Memorial HB
- High School: Hillsborough HB
- Provided by: BHHS FLORIDA PROPERTIES GROUP
- Contact: Bettina Reisenauer-Grimsley
- 813-933-1761

- DMCA Notice
-
DescriptionStunning 1924 craftsman bungalow, nestled on a spacious corner lot on a dead end street in the heart of old seminole heights historic district. This rare gem features 2 bedrooms, 2 bathrooms, and 1,259 sqft. In the main house + detached guest house, 660 sqft. Complete with a full kitchen, laundry, bedroom, and bathroom. Showcased on the 2019 old seminole home tour, this home radiates charm with original hardwood floors and built in cabinetries, coffered beamed ceilings, crown moldings, a wood burning fireplace, transom windows, wood blinds, and picture rail moldings. The spacious guest bedroom incl a good size cedar closet and large, beautiful windows, while the guest bathroom offers double sinks and a classic clawfoot tub. The primary bedroom incl a rare, walk in closet and a new en suite bath with a large walk in shower. In the kitchen, you'll find quartz countertops, a subway tile backsplash, stainless steel appliances, a range hood, pantry, and stackable laundry. Step outside to a private backyard designed for entertaining, complete with new tropical landscaping, irrigation, a super large backyard deck, shed, and an in ground pool ideal for gatherings or old seminole heights neighborhood porch parties. The fully furnished detached in law suite, with its own separate entrance and address (405 e mohawk ave), is ready for guests or as a potential airbnb, tankless water heater, butcher block countertops, stainless steel appliances, a new refrigerator, and washing machine. Additional upgrades: main roof (2022), pool pump motor (2023), and new ac with partial new ductwork (2024). Electrical and plumbing were upgraded about 10 years ago. Plus, this home requires no flood insurance and had no hurricane damage! Conveniently close to downtown tampa, usf, and the i 4 corridor, this charming bungalow combines historic allure with modern updates, making it an ideal city retreat. The sellers' employment relocation is their loss and your opportunity to gain! Dont miss out on this exquisite home!
Payment Calculator
- Principal & Interest -
- Property Tax $
- Home Insurance $
- HOA Fees $
- Monthly -
Features
Building and Construction
- Covered Spaces: 0.00
- Exterior Features: Irrigation System, Lighting
- Fencing: Fenced, Wood
- Flooring: Tile, Wood
- Living Area: 1919.00
- Other Structures: Guest House, Shed(s)
- Roof: Shingle
Land Information
- Lot Features: Cul-De-Sac
School Information
- High School: Hillsborough-HB
- Middle School: Memorial-HB
- School Elementary: Seminole-HB
Garage and Parking
- Garage Spaces: 0.00
- Parking Features: Driveway
Eco-Communities
- Pool Features: Child Safety Fence, In Ground, Lighting
- Water Source: Public
Utilities
- Carport Spaces: 0.00
- Cooling: Central Air
- Heating: Central, Electric
- Sewer: Public Sewer
- Utilities: Cable Connected, Electricity Connected, Natural Gas Connected, Public, Sewer Connected, Street Lights, Water Connected
Finance and Tax Information
- Home Owners Association Fee: 0.00
- Net Operating Income: 0.00
- Tax Year: 2023
Other Features
- Appliances: Dishwasher, Disposal, Dryer, Electric Water Heater, Range, Range Hood, Refrigerator, Tankless Water Heater, Washer
- Country: US
- Interior Features: Built-in Features, Ceiling Fans(s), Coffered Ceiling(s), Crown Molding, Living Room/Dining Room Combo, Primary Bedroom Main Floor, Walk-In Closet(s), Window Treatments
- Legal Description: SUWANEE HEIGHTS LOT 10 BLOCK 16
- Levels: One
- Area Major: 33604 - Tampa / Sulphur Springs
- Occupant Type: Vacant
- Parcel Number: A-36-28-18-4FV-000016-00010.0
- Style: Bungalow, Craftsman, Historic
- View: Trees/Woods
- Views: 33
- Zoning Code: SH-RS
Similar Properties
Nearby Subdivisions
46w Kathryn Park
Almima
Avalon Heights
Avon Spgs
Ayalas Grove Sub
Carroll City
Casa Loma Sub
Catherine City Sub
Crawford Place
East Bungalow Park
El Portal
Evelyn City
Fern Cliff
Fisher Estates
Floravilla
Florida Ave Heights
Greentree Sub
Grove Park Estates
Hamners Marjory B First Add
Hamners W E Albimar
Hampton Terrace
Hampton Terrace Seminole Heig
Harmony Heights Rev Map Of
Hendry Knights Add To
Hendry Knights Add To Sulfer
Hiawatha Highlands Rev Map
Hillsboro Heights Map South
Hillsborough River Estates
Hollywood Park Lot 5
Idlewild On The Hillsborough
Kathryn Park
Knollwood Estates
Knollwood Rev Map Of Blk
Krauses Sub
Lakewood Manor 1st Add
Lorraine Estates
Manor Hills Sub
Mendels Resub Of Bloc
Norris Sub
North Park
North Park Annex
North Way Sub
North Way Subdivision
Not In Hernando
Oak Terrace Rev Of
Oaks At Riverview
Orange Terrace
Orangewood Manor
Osceola
Palm Sub Rev Map
Parkview Estates Rev
Pinecrest
Pinehurst Park
Poinsettia Park
Purity Springs
Rio Altos
River Forest Estates
Riverbend Sub
Riverbend Sub Resub Of Lts 1
Riverside First Add To We
Riverside First Add To West
Riverside Second Add To W
Riviera Sub
Rose Sub
Seminole Heights North
Stetsons River Estates
Sulphur Spgs Add
Sulphur Springs
Suwanee Heights
Temple Crest
Valkenwal
Willow Pines
Wilma
Wilma Little Rev
Wilma South
Wilma South 1st Add
Wilma West
Wittes Sub

- Samantha Archer, Broker
- Tropic Shores Realty
- Mobile: 727.534.9276
- samanthaarcherbroker@gmail.com


