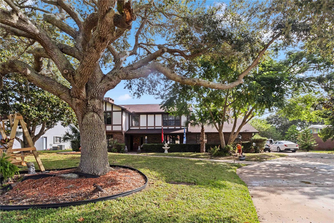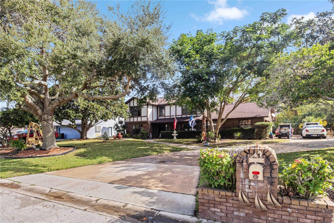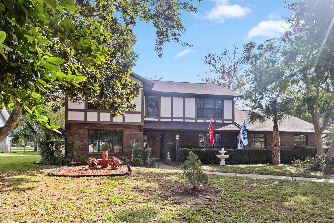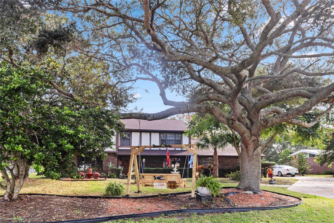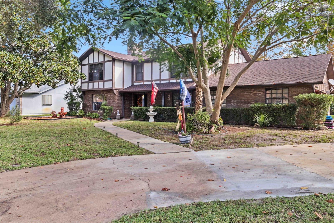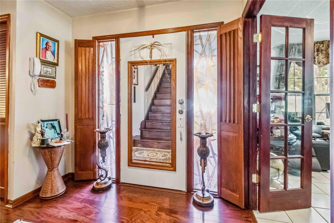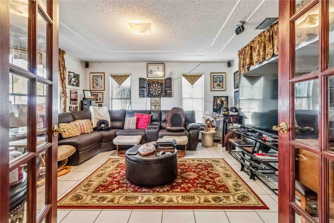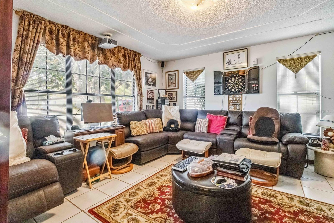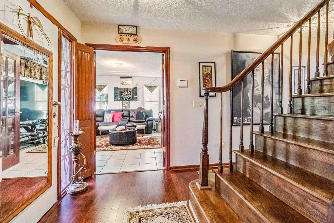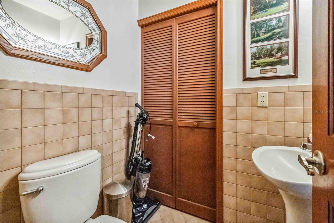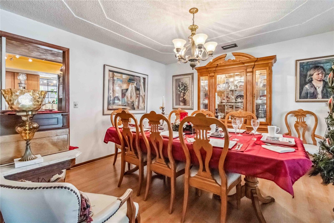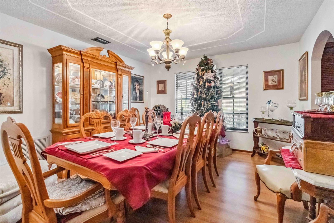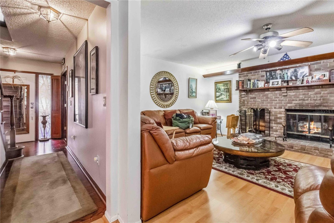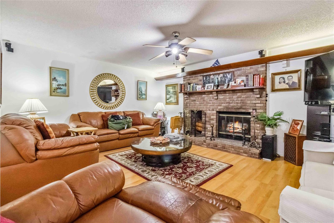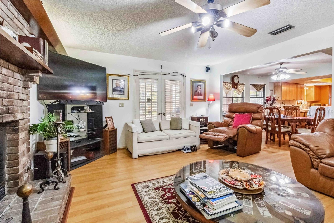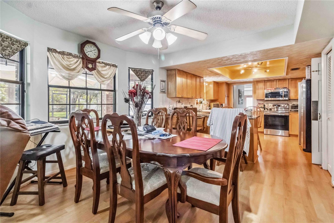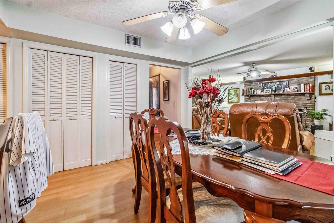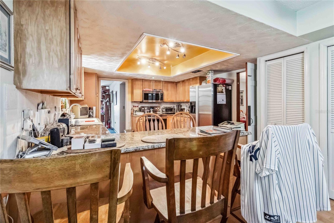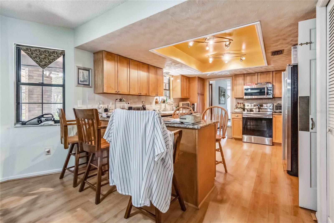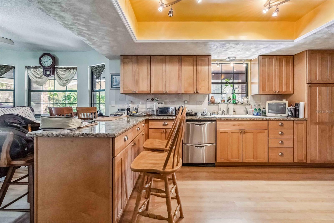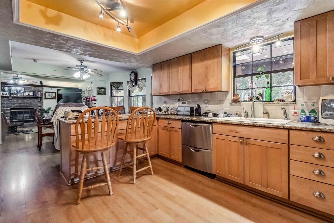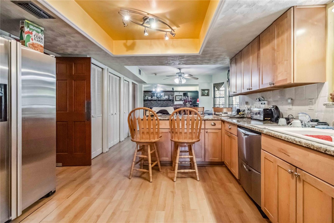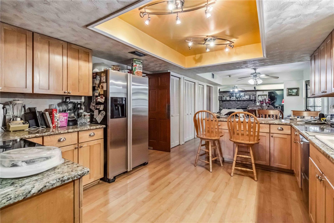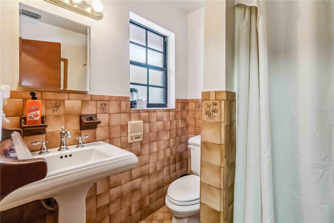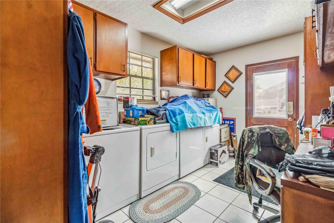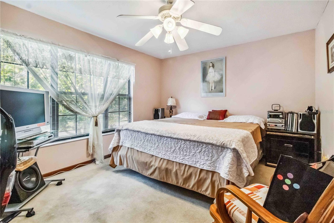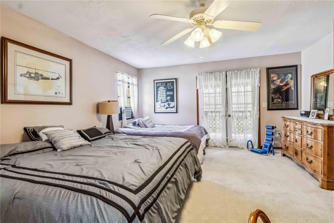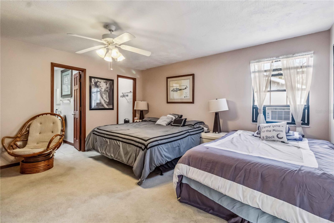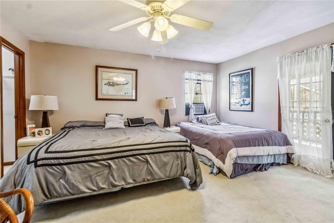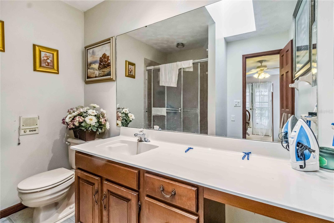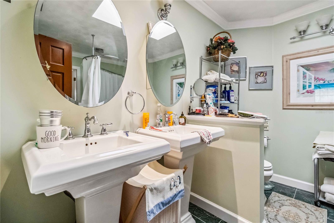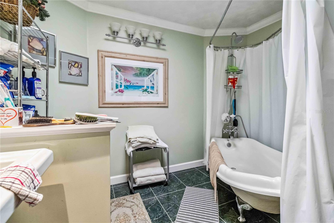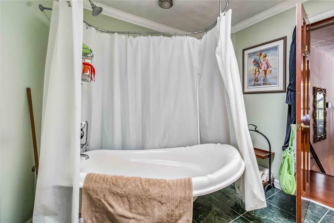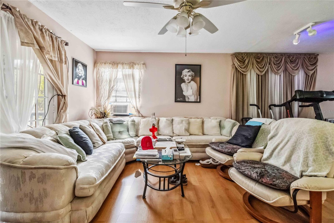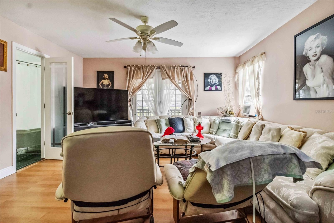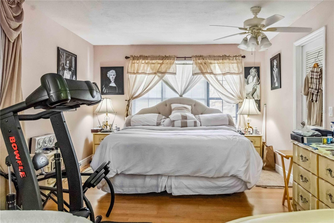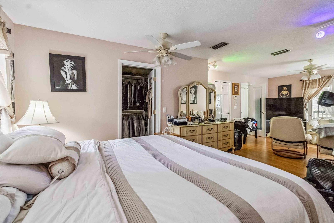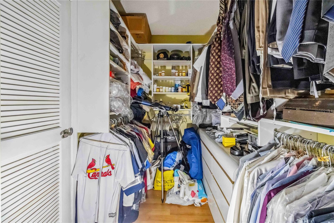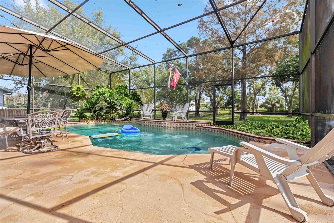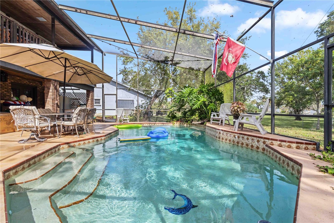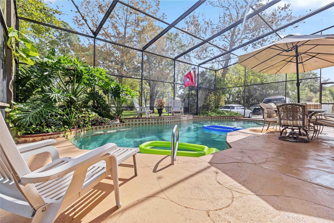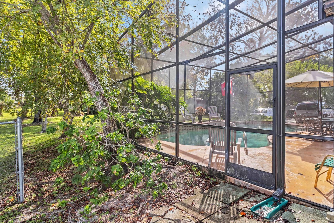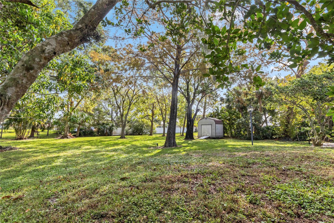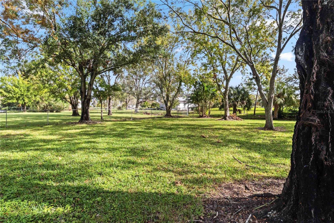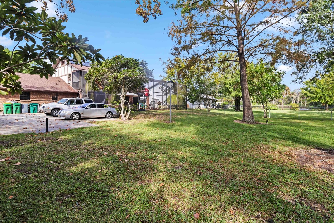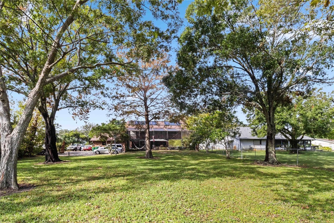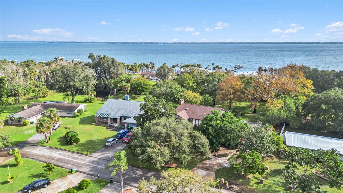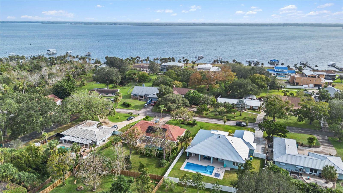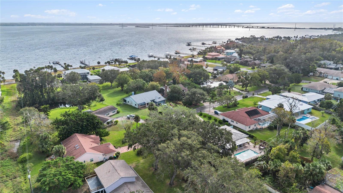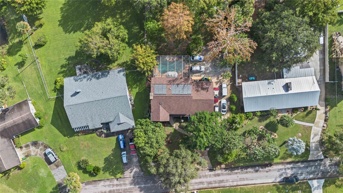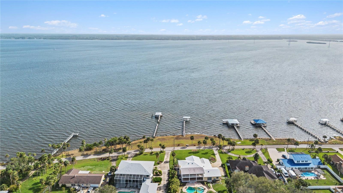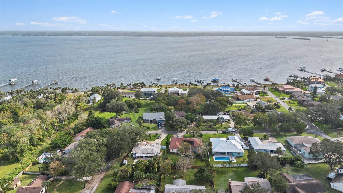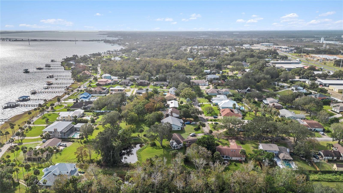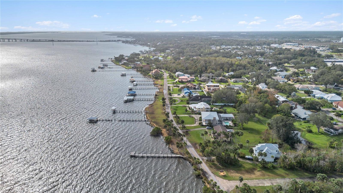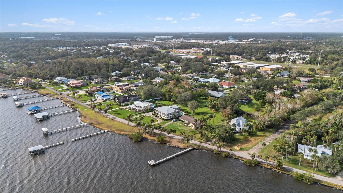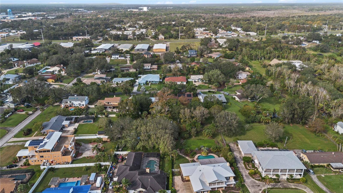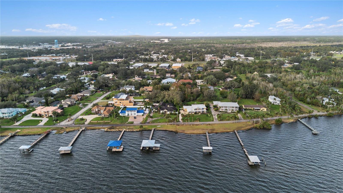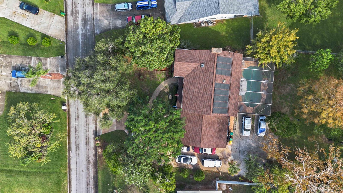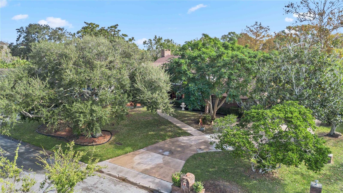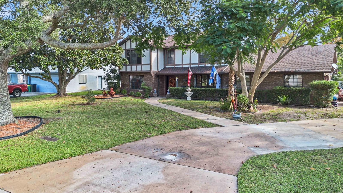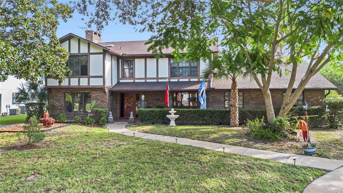3708 Windsor Drive, COCOA, FL 32926
Property Photos
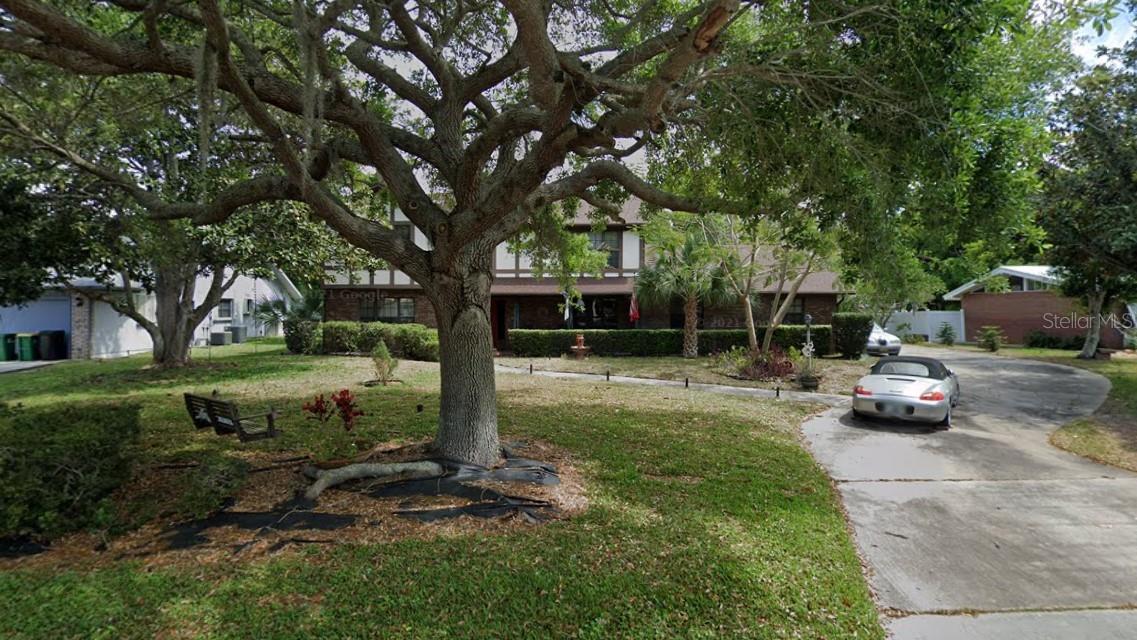
Would you like to sell your home before you purchase this one?
Priced at Only: $660,000
For more Information Call:
Address: 3708 Windsor Drive, COCOA, FL 32926
Property Location and Similar Properties






- MLS#: TB8318367 ( Residential )
- Street Address: 3708 Windsor Drive
- Viewed: 157
- Price: $660,000
- Price sqft: $163
- Waterfront: No
- Year Built: 1986
- Bldg sqft: 4038
- Bedrooms: 3
- Total Baths: 4
- Full Baths: 3
- 1/2 Baths: 1
- Garage / Parking Spaces: 2
- Days On Market: 145
- Additional Information
- Geolocation: 28.4166 / -80.752
- County: BREVARD
- City: COCOA
- Zipcode: 32926
- Subdivision: Brookhill Sub
- Provided by: KELLER WILLIAMS SPACE COAST
- Contact: Richard Lemon
- 321-450-5600

- DMCA Notice
Description
Location, Location, Location! This beautifully crafted two story Tudor style home sits on just over half an acre, featuring a screened in pool and a lush backyard. With 3 bedrooms (one converted into a spacious California Closet), 3.5 bathrooms, and a 2.5 car garage, theres parking for up to 9 vehicles. The kitchen boasts granite countertops, stainless steel appliances, and a breakfast bar. The owners suite includes a large bathroom, a California Closet, and a private balcony overlooking the pool and backyard. Enjoy cozy gatherings around the gas or wood burning fireplaces, host formal dinners, or relax in the inviting family room. The low $150/year HOA grants access to a community dock and boat ramp on the scenic Indian River, offering stunning, unobstructed rocket launch views. Recent updates include a 2024 roof, solar heating, and A/C. Additionally, all exterior doors have been reconditioned after the latest storm, ensuring durability and charm.
Description
Location, Location, Location! This beautifully crafted two story Tudor style home sits on just over half an acre, featuring a screened in pool and a lush backyard. With 3 bedrooms (one converted into a spacious California Closet), 3.5 bathrooms, and a 2.5 car garage, theres parking for up to 9 vehicles. The kitchen boasts granite countertops, stainless steel appliances, and a breakfast bar. The owners suite includes a large bathroom, a California Closet, and a private balcony overlooking the pool and backyard. Enjoy cozy gatherings around the gas or wood burning fireplaces, host formal dinners, or relax in the inviting family room. The low $150/year HOA grants access to a community dock and boat ramp on the scenic Indian River, offering stunning, unobstructed rocket launch views. Recent updates include a 2024 roof, solar heating, and A/C. Additionally, all exterior doors have been reconditioned after the latest storm, ensuring durability and charm.
Payment Calculator
- Principal & Interest -
- Property Tax $
- Home Insurance $
- HOA Fees $
- Monthly -
For a Fast & FREE Mortgage Pre-Approval Apply Now
Apply Now
 Apply Now
Apply NowFeatures
Building and Construction
- Covered Spaces: 0.00
- Exterior Features: Balcony, Irrigation System, Sidewalk
- Fencing: Chain Link, Vinyl
- Flooring: Carpet, Laminate, Tile
- Living Area: 2684.00
- Other Structures: Shed(s)
- Roof: Shingle
Property Information
- Property Condition: Completed
Land Information
- Lot Features: In County, Landscaped, Oversized Lot, Sidewalk, Paved
Garage and Parking
- Garage Spaces: 2.00
- Open Parking Spaces: 0.00
- Parking Features: Driveway, Garage Door Opener, Garage Faces Side, Open, Oversized
Eco-Communities
- Pool Features: Heated, In Ground, Screen Enclosure, Solar Heat
- Water Source: Public
Utilities
- Carport Spaces: 0.00
- Cooling: Central Air
- Heating: Central, Electric
- Pets Allowed: Yes
- Sewer: Septic Tank
- Utilities: Cable Connected, Electricity Connected, Water Connected
Finance and Tax Information
- Home Owners Association Fee Includes: Maintenance Grounds
- Home Owners Association Fee: 150.00
- Insurance Expense: 0.00
- Net Operating Income: 0.00
- Other Expense: 0.00
- Tax Year: 2023
Other Features
- Appliances: Dishwasher, Disposal, Dryer, Electric Water Heater, Ice Maker, Microwave, Range, Refrigerator, Washer
- Association Name: No Name Available
- Country: US
- Interior Features: Ceiling Fans(s), Open Floorplan, Other, Primary Bedroom Main Floor, PrimaryBedroom Upstairs, Split Bedroom, Stone Counters, Walk-In Closet(s)
- Legal Description: BROOKHILL SUBD LOT 28
- Levels: Two
- Area Major: 32926 - Cocoa/W Cocoa
- Occupant Type: Owner
- Parcel Number: 24 3608-25-*-28
- Style: Tudor
- View: Pool, Trees/Woods
- Views: 157
- Zoning Code: EU
Nearby Subdivisions
Adamson Creek
Adamson Crk Ph Onec
Brookhill Sub
Clear Lake Terrace
Clearview Hgts Subd
Cocoa North
Cocoa Pines
College Green Estates
Emerald Lakes Pud
Fern Mdws
Forest Lake
Hickory Rdg Ph 2
Melrose Manor
Not On The List
Palm Estates
Shade Tree Estates
Trails End Section Two
Whispering Pines Subd, Plat No
Contact Info

- Samantha Archer, Broker
- Tropic Shores Realty
- Mobile: 727.534.9276
- samanthaarcherbroker@gmail.com



