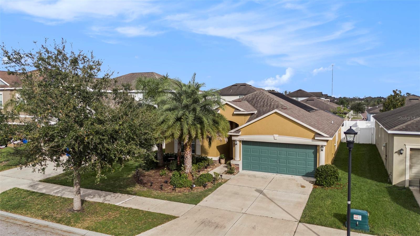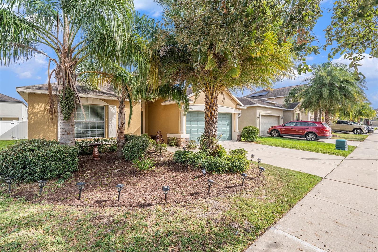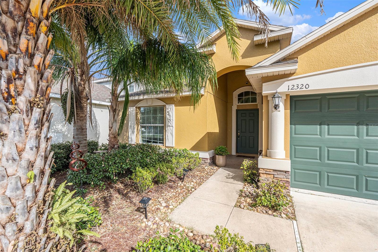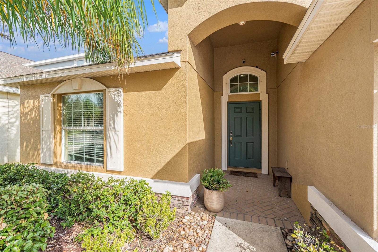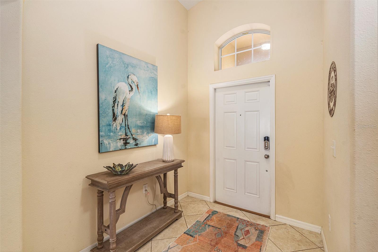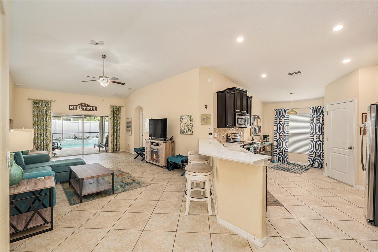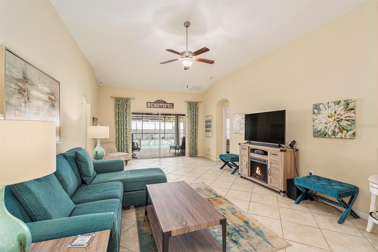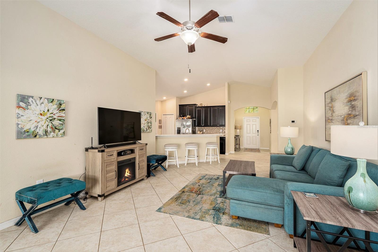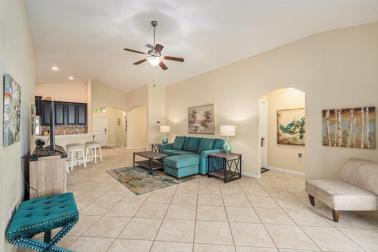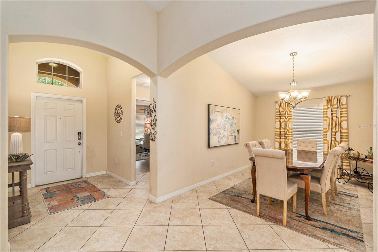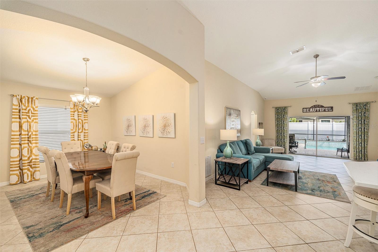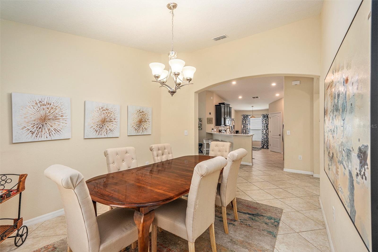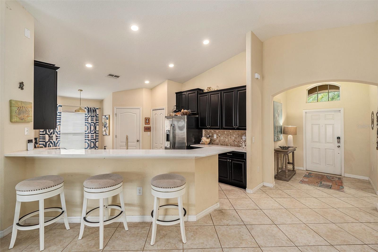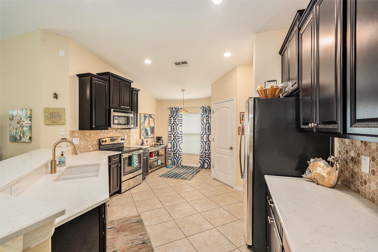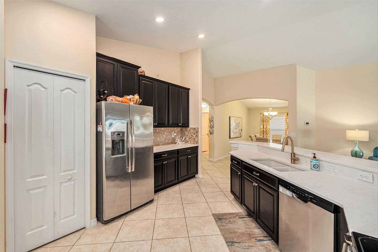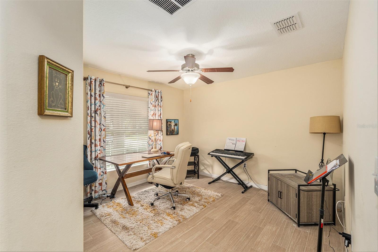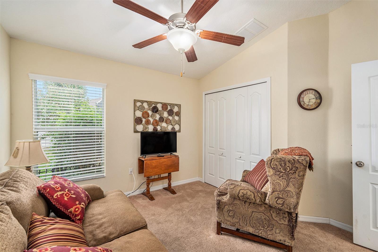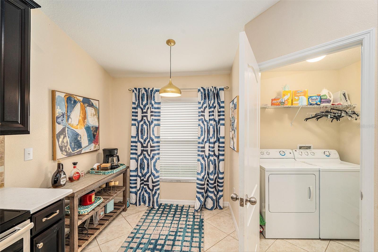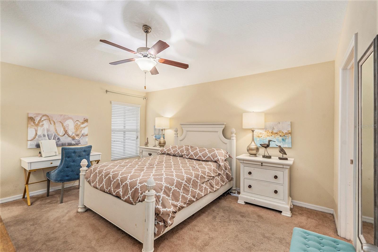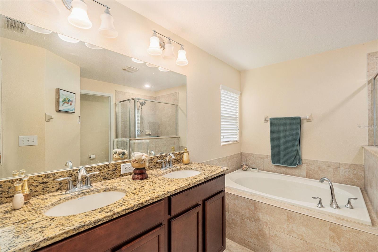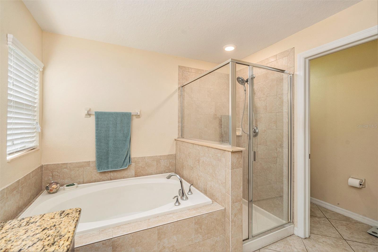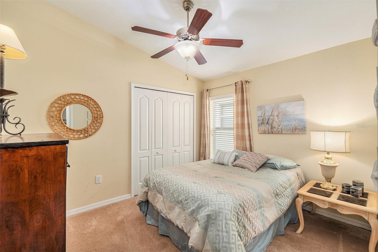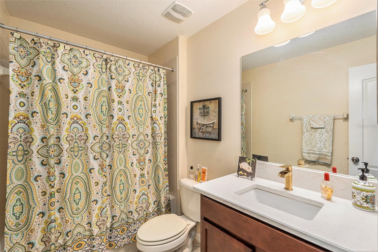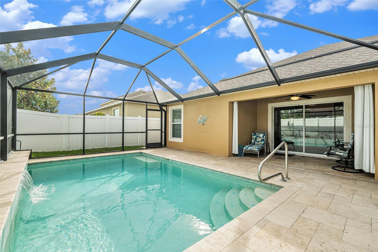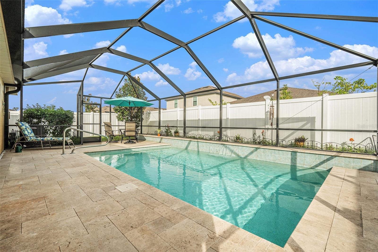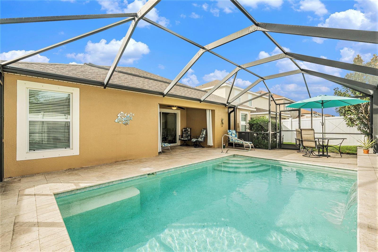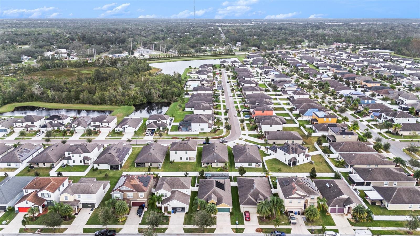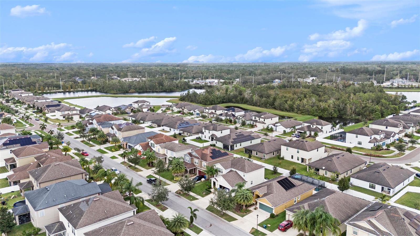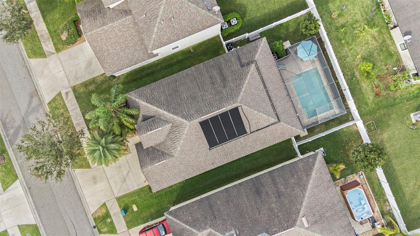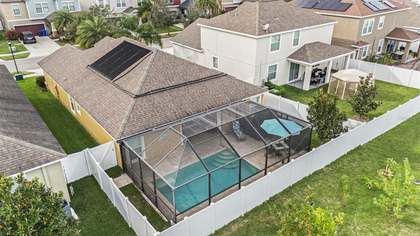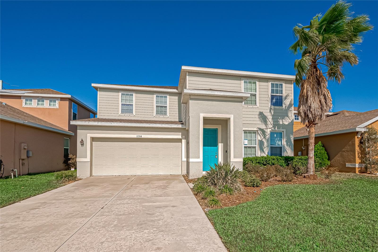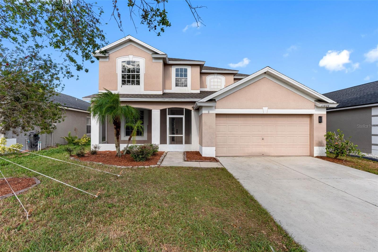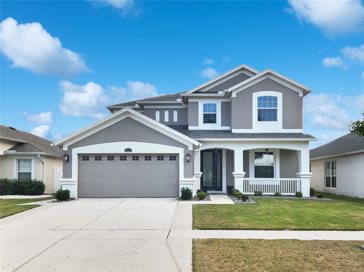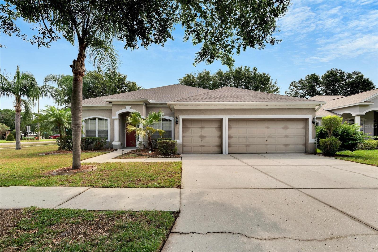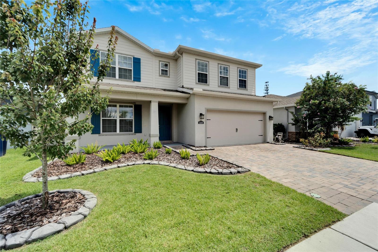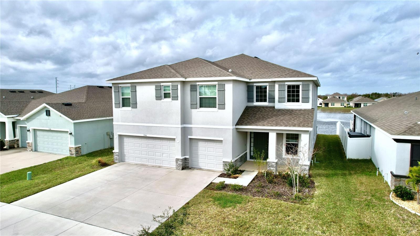12320 Ballentrae Forest Drive, RIVERVIEW, FL 33579
Property Photos
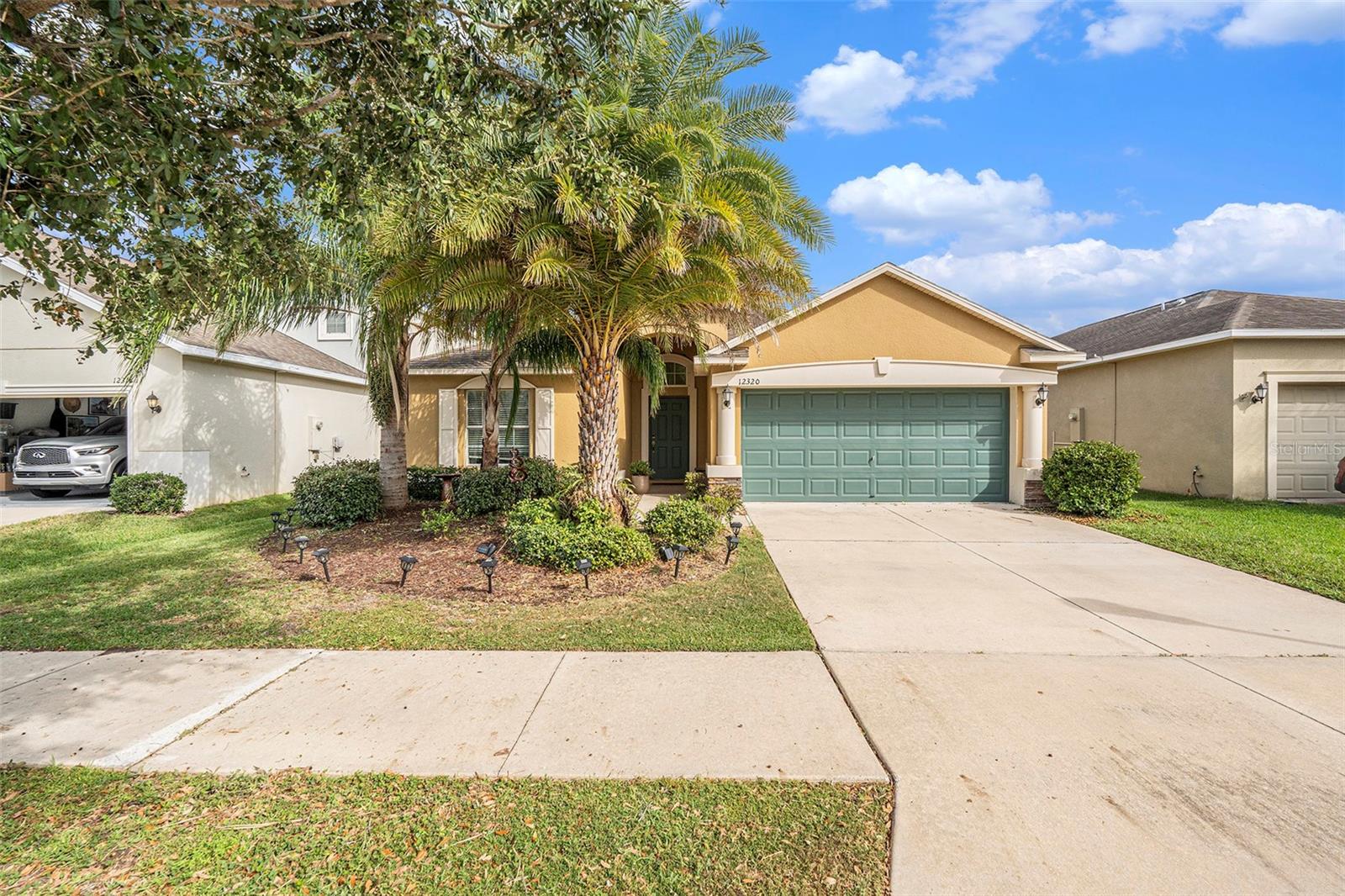
Would you like to sell your home before you purchase this one?
Priced at Only: $433,000
For more Information Call:
Address: 12320 Ballentrae Forest Drive, RIVERVIEW, FL 33579
Property Location and Similar Properties
- MLS#: TB8318447 ( Residential )
- Street Address: 12320 Ballentrae Forest Drive
- Viewed: 1
- Price: $433,000
- Price sqft: $175
- Waterfront: No
- Year Built: 2015
- Bldg sqft: 2480
- Bedrooms: 4
- Total Baths: 3
- Full Baths: 3
- Garage / Parking Spaces: 2
- Days On Market: 45
- Additional Information
- Geolocation: 27.8176 / -82.3002
- County: HILLSBOROUGH
- City: RIVERVIEW
- Zipcode: 33579
- Subdivision: Ballentrae Sub Ph 1
- Provided by: MARK SPAIN REAL ESTATE
- Contact: Shayna Teator
- 855-299-7653
- DMCA Notice
-
DescriptionWelcome to your dream home in the desirable Ballentrae community! This stunning 4 bedroom, 3 bathroom residence features an inviting 20x12 in ground saltwater heated pool, equipped with both solar and electric heating, and a soothing waterfall, making it perfect for relaxation and entertaining. With a triple split floor plan, the layout provides privacy and comfort for the whole family. The 3rd and 4th bedrooms share a beautifully appointed Jack and Jill bath, showcasing elegant granite countertops and upgraded faucets. Retreat to the luxurious primary bedroom, complete with a spacious walk in closet, dual sinks, a relaxing soaker tub, and a glass shower for a spa like experience. The heart of the home, the kitchen, is a chefs delight with stainless steel appliances and recent upgrades, including gorgeous quartz countertops and a stylish backsplash. The front room features new tile flooring, while the front guest bathroom has also been tastefully updated with quartz finishes. Step outside to your private oasis, where a generous outdoor living area of about 750 sq ft awaits, along with the screened in lanai and upgraded travertine surrounding the poolideal for entertaining or relaxing in the sun. The fully vinyl fenced yard provides a safe haven for children and pets. The home also includes a convenient 2 car garage. The vibrant Ballentrae community offers additional amenities including a community pool, a dog park, a clubhouse, walking trails, and serene ponds, enhancing your lifestyle. Enjoy the convenience of being just minutes away from shopping, medical facilities, stunning Gulf Beaches, a variety of restaurants, and vibrant entertainment options, with easy access to major roadways and I 75. Dont miss the opportunity to make this beautiful home yours! Schedule a showing today!
Payment Calculator
- Principal & Interest -
- Property Tax $
- Home Insurance $
- HOA Fees $
- Monthly -
Features
Building and Construction
- Covered Spaces: 0.00
- Exterior Features: Hurricane Shutters, Sidewalk, Sprinkler Metered
- Fencing: Vinyl
- Flooring: Carpet, Tile
- Living Area: 1910.00
- Roof: Shingle
Garage and Parking
- Garage Spaces: 2.00
- Open Parking Spaces: 0.00
- Parking Features: Covered
Eco-Communities
- Pool Features: Heated, In Ground, Salt Water, Screen Enclosure, Solar Heat
- Water Source: Public
Utilities
- Carport Spaces: 0.00
- Cooling: Central Air
- Heating: Central, Electric
- Pets Allowed: Yes
- Sewer: Public Sewer
- Utilities: BB/HS Internet Available, Cable Available, Fiber Optics, Public, Sprinkler Meter, Street Lights, Underground Utilities
Amenities
- Association Amenities: Clubhouse, Park, Playground, Pool
Finance and Tax Information
- Home Owners Association Fee Includes: Pool
- Home Owners Association Fee: 102.00
- Insurance Expense: 0.00
- Net Operating Income: 0.00
- Other Expense: 0.00
- Tax Year: 2023
Other Features
- Appliances: Dishwasher, Disposal, Microwave, Range, Refrigerator
- Association Name: Wise Management
- Country: US
- Interior Features: Ceiling Fans(s), Eat-in Kitchen, Kitchen/Family Room Combo, Open Floorplan, Split Bedroom, Vaulted Ceiling(s), Walk-In Closet(s)
- Legal Description: BALLENTRAE SUBDIVISION PHASE 1 LOT 10 BLOCK 4
- Levels: One
- Area Major: 33579 - Riverview
- Occupant Type: Owner
- Parcel Number: U-03-31-20-9ZZ-000004-00010.0
- Zoning Code: PD
Similar Properties
Nearby Subdivisions
5h4 South Pointe Phase 3a 3b
Ballentrae Sub Ph 1
Ballentrae Sub Ph 2
Bell Creek Preserve Ph 1
Bell Creek Preserve Ph 2
Belmond Reserve
Belmond Reserve Ph 1
Belmond Reserve Ph 2
Belmond Reserve Ph 3
Belmond Reserve Phase 1
Carlton Lakes Ph 1a 1b1 An
Carlton Lakes Ph 1d1
Carlton Lakes Ph 1e1
Carlton Lakes West 2
Carlton Lakes West Ph 2b
Clubhouse Estates At Summerfie
Creekside Sub Ph 2
Crestview Lakes
Enclave At Ramble Creek
Hawkstone
Hawkstone Okerlund Ranch Subd
Lucaya Lake Club Ph 1c
Lucaya Lake Club Ph 2e
Lucaya Lake Club Ph 2f
Lucaya Lake Club Ph 4a
Lucaya Lake Club Ph 4b
Lucaya Lake Club Ph 4c
Lucaya Lake Club Ph 4d
Meadowbrooke At Summerfield
Oaks At Shady Creek Ph 1
Oaks At Shady Creek Ph 2
Okerlund Ranch Sub
Okerlund Ranch Subdivision Pha
Panther Trace Ph 1a
Panther Trace Ph 2a2
Panther Trace Ph 2b1
Panther Trace Ph 2b2
Panther Trace Ph 2b3
Pine Tr At Summerfield
Reserve At Paradera Ph 3
Reserve At Pradera
Reserve At Pradera Ph 1a
Reserve At South Fork
Reserve At South Fork Ph 1
Reservepraderaph 2
Ridgewood South
South Cove
South Cove Ph 1
South Cove Ph 23
South Fork
South Fork Q Ph 2
South Fork R Ph I
South Fork S T
South Fork Tr N
South Fork Tr P Ph 1a
South Fork Tr R Ph 2a 2b
South Fork Tr R Ph 2a 2b
South Fork Tr S T
South Fork Tr U
South Fork Tr V Ph 1
South Fork Tr V Ph 2
South Fork Tr W
South Fork Un 06
South Fork W
Southfork
Stogi Ranch
Summer Spgs
Summerfield
Summerfield Vilage 1 Tr 32
Summerfield Vill I Tr 21 Un
Summerfield Village
Summerfield Village 1 Tr 10
Summerfield Village 1 Tr 11
Summerfield Village 1 Tr 17
Summerfield Village 1 Tr 21
Summerfield Village 1 Tr 21 Un
Summerfield Village 1 Tr 28
Summerfield Village 1 Tr 7
Summerfield Village 1 Tract 26
Summerfield Village 1 Tract 7
Summerfield Village I Tr 30
Summerfield Village Ii Tr 5
Summerfield Villg 1 Trct 18
Summerfield Villg 1 Trct 35
Talavera Sub
Triple Creek
Triple Creek Ph 1 Village C
Triple Creek Ph 1 Villg A
Triple Creek Ph 2 Village E
Triple Creek Ph 2 Village F
Triple Creek Ph 2 Village G
Triple Creek Ph 3 Village K
Triple Creek Ph 3 Villg L
Triple Creek Ph 4 Village J
Triple Crk Ph 4 Village 1
Triple Crk Ph 4 Village I
Triple Crk Ph 4 Village J
Triple Crk Ph 4 Vlg I
Triple Crk Ph 6 Village H
Triple Crk Village J Ph 4
Triple Crk Village M2
Triple Crk Village N P
Tropical Acres South
Tropical Acres South Un 2
Trople Creek Area
Unplatted
Waterleaf Ph 1a
Waterleaf Ph 1b
Waterleaf Ph 1c
Waterleaf Ph 2c
Waterleaf Ph 3a
Waterleaf Ph 4b
Waterleaf Ph 6a
Waterleaf Ph 6b
Worthington

- Samantha Archer, Broker
- Tropic Shores Realty
- Mobile: 727.534.9276
- samanthaarcherbroker@gmail.com


