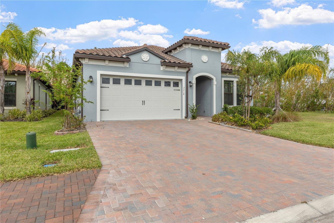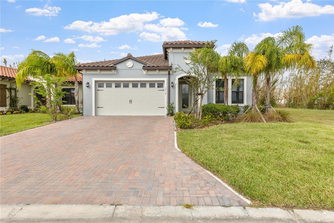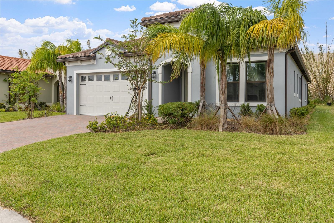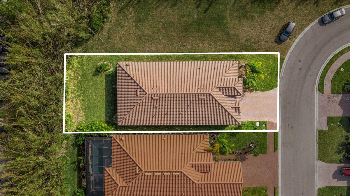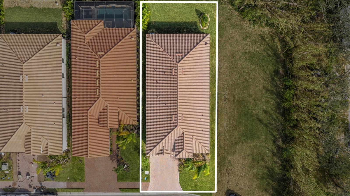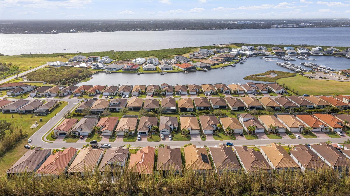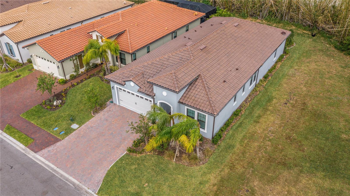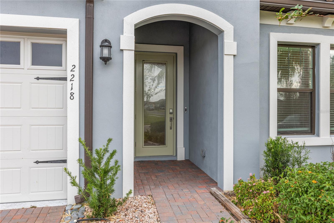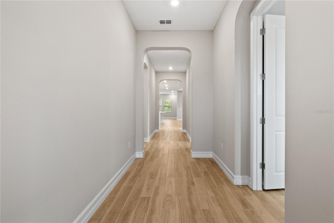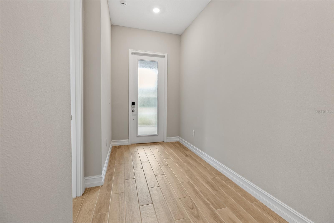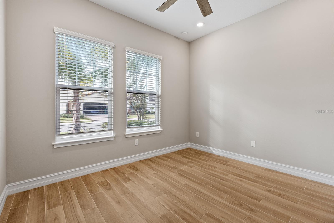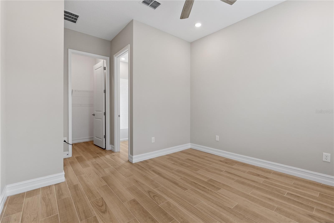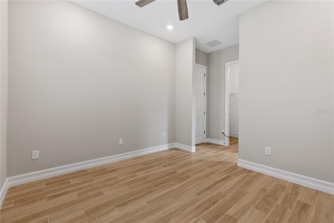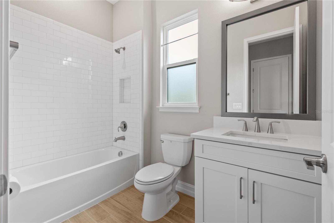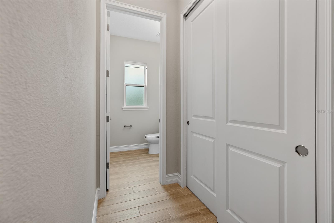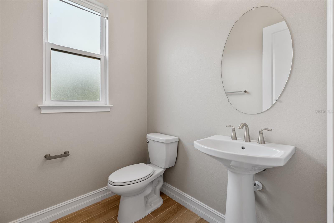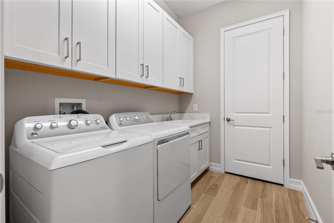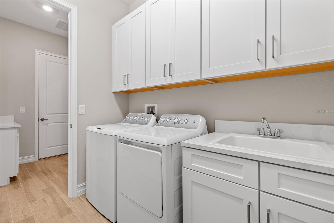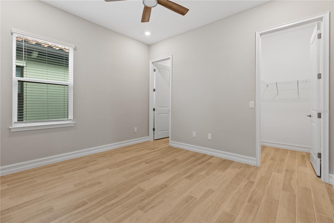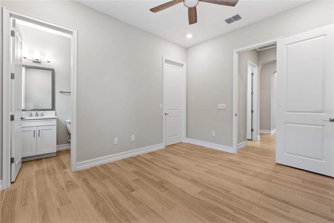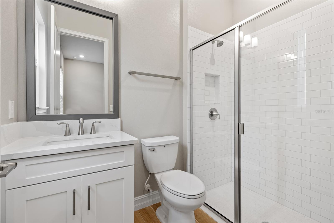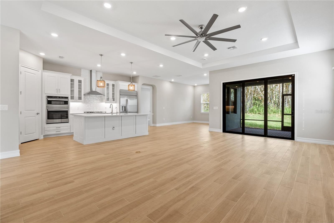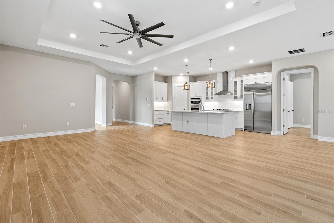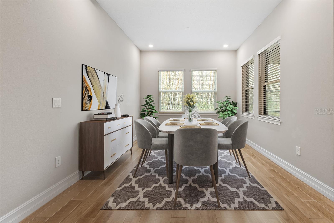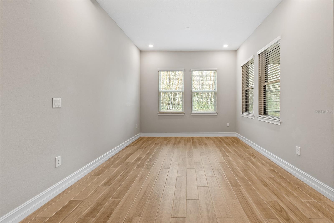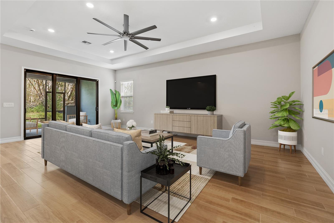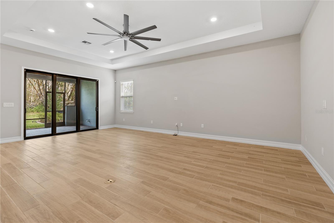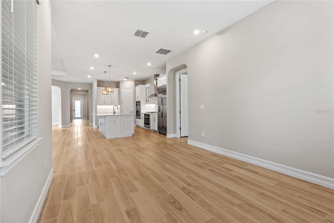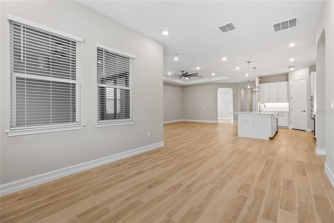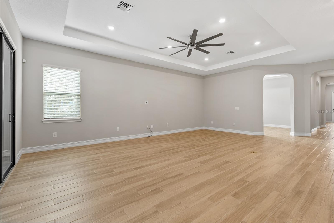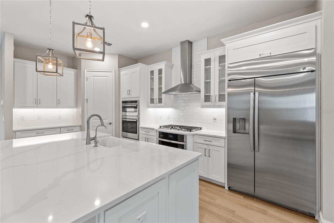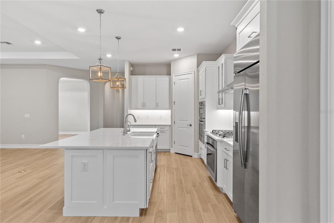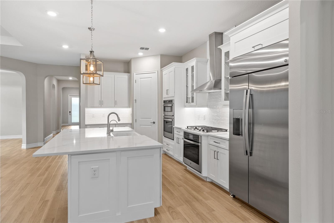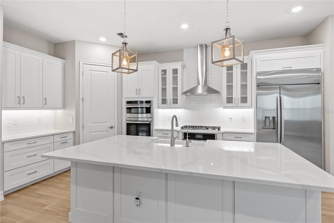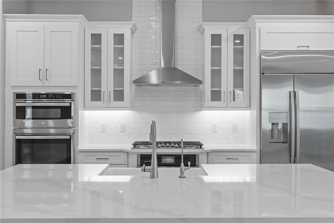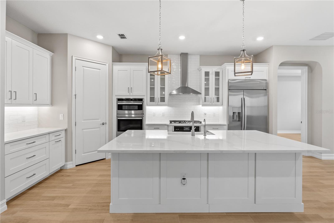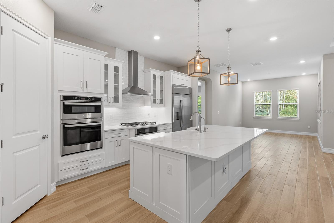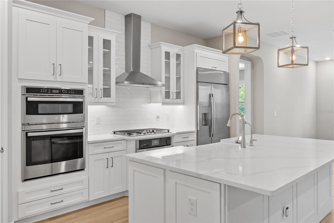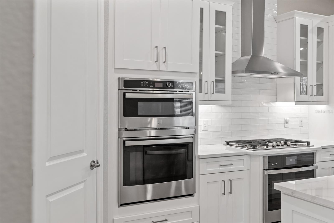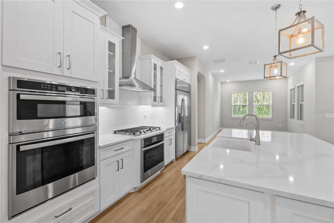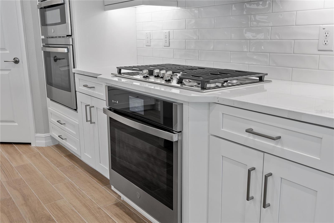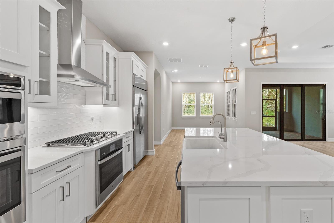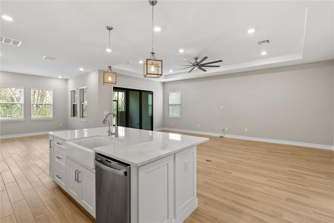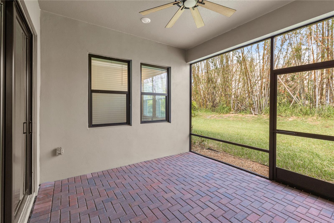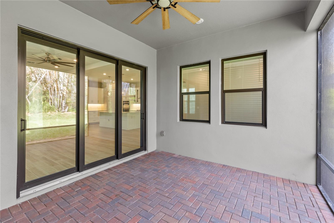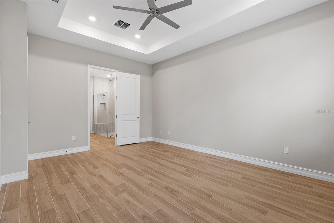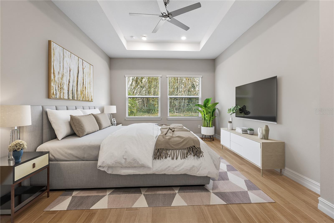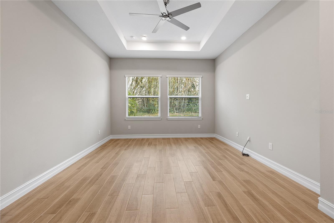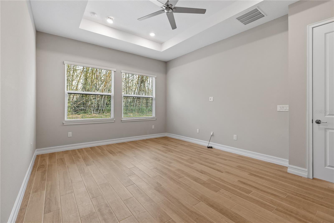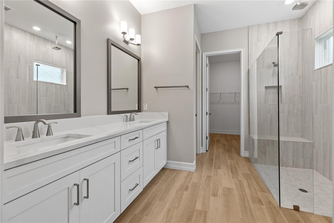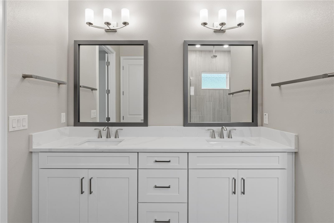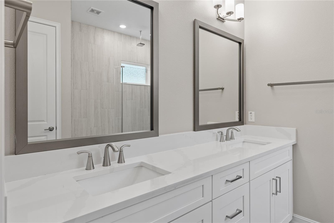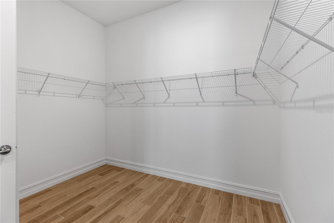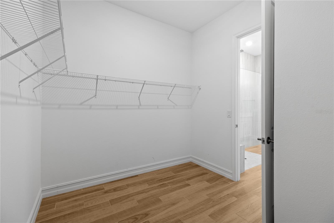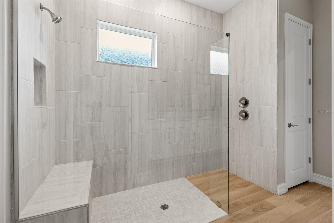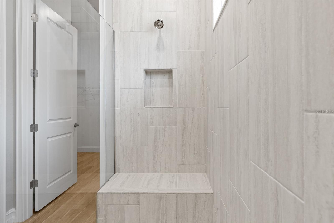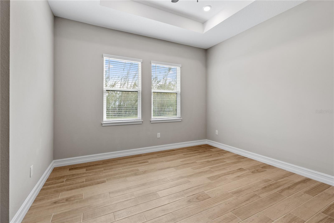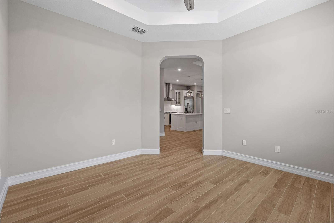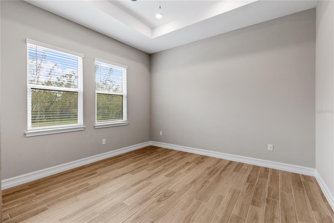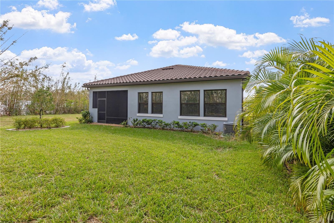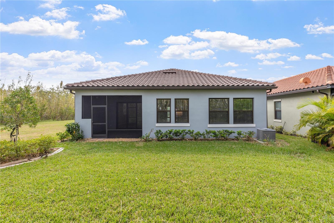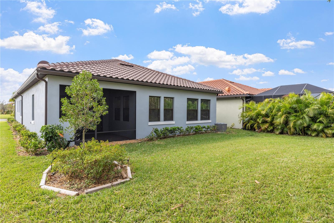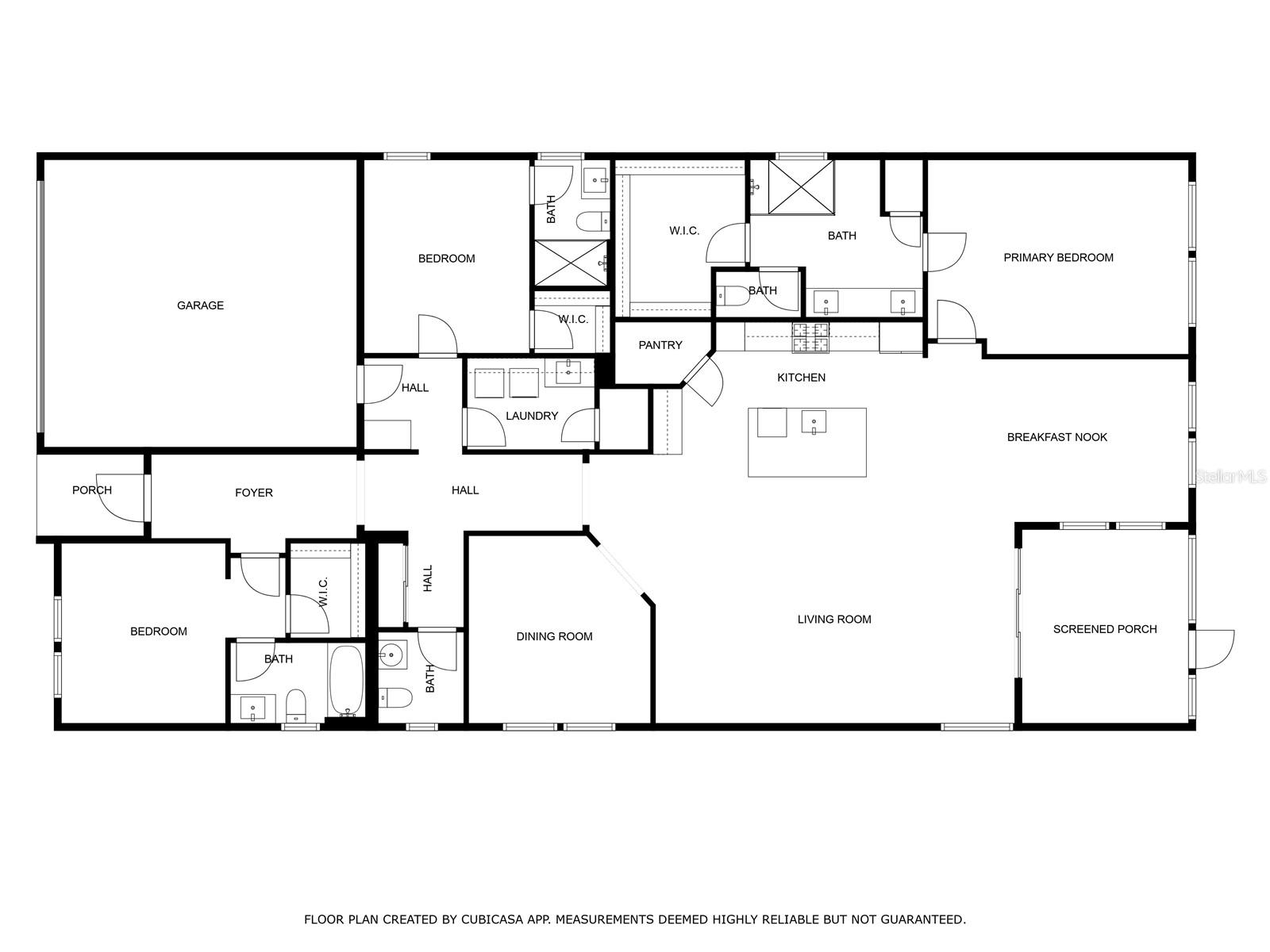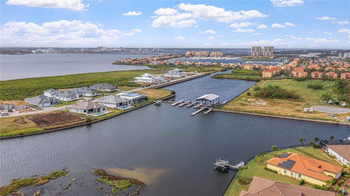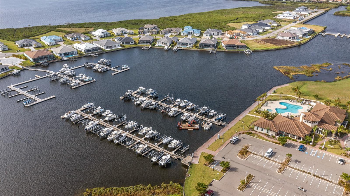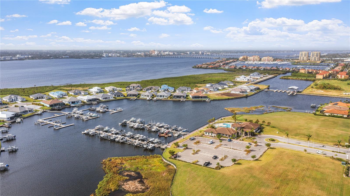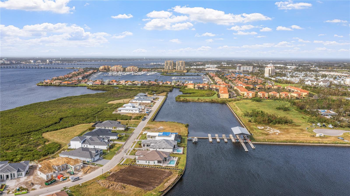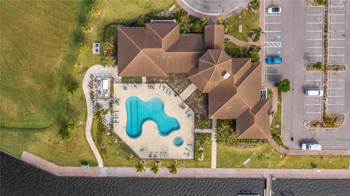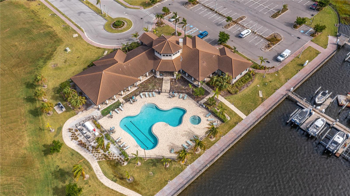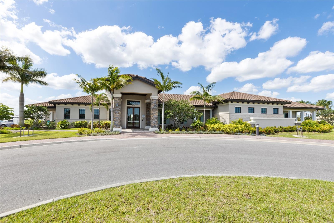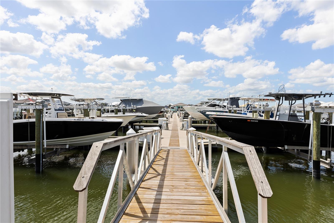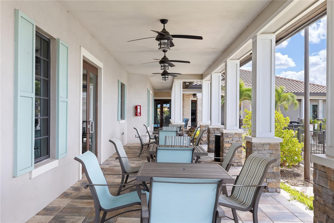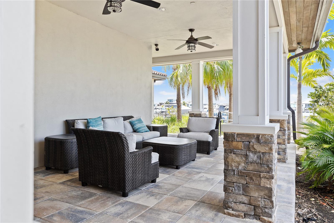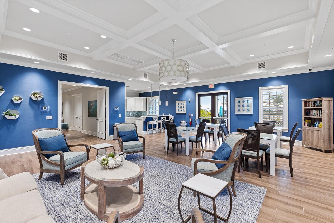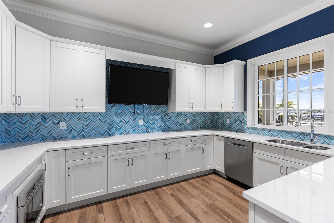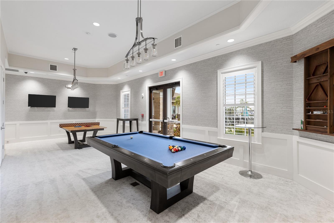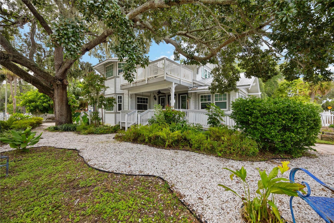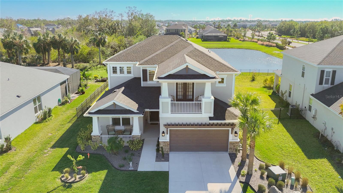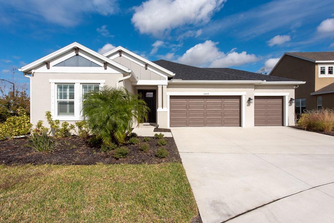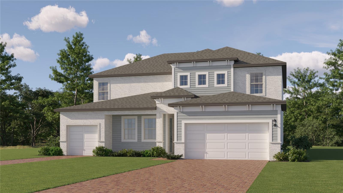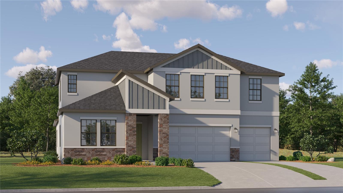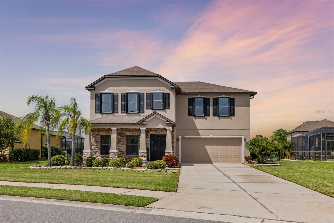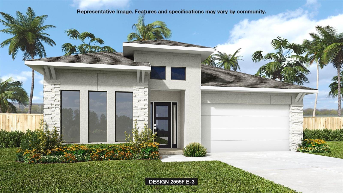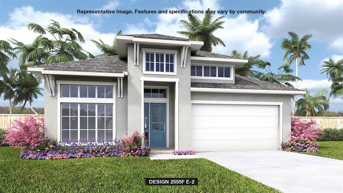2218 6th Street E, PALMETTO, FL 34221
Property Photos
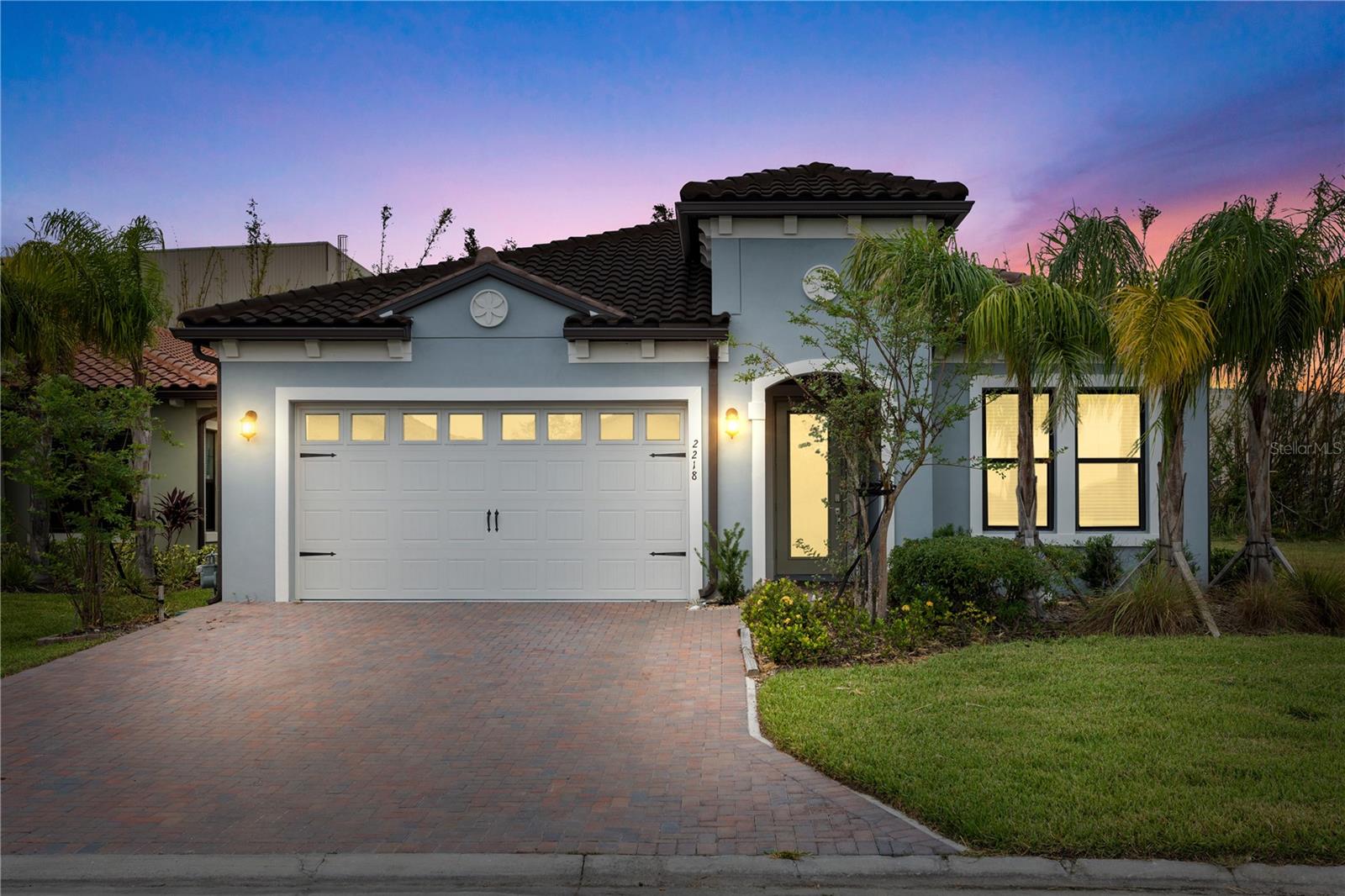
Would you like to sell your home before you purchase this one?
Priced at Only: $709,000
For more Information Call:
Address: 2218 6th Street E, PALMETTO, FL 34221
Property Location and Similar Properties
- MLS#: TB8318664 ( Residential )
- Street Address: 2218 6th Street E
- Viewed: 3
- Price: $709,000
- Price sqft: $224
- Waterfront: No
- Year Built: 2023
- Bldg sqft: 3172
- Bedrooms: 3
- Total Baths: 4
- Full Baths: 3
- 1/2 Baths: 1
- Garage / Parking Spaces: 2
- Days On Market: 44
- Additional Information
- Geolocation: 27.5166 / -82.5413
- County: MANATEE
- City: PALMETTO
- Zipcode: 34221
- Subdivision: Sanctuary Cove
- Provided by: KELLER WILLIAMS ST PETE REALTY
- Contact: Joel Ferguson
- 727-894-1600

- DMCA Notice
-
DescriptionOne or more photo(s) has been virtually staged. Motivated Seller! Welcome to your dream home in Sancutary Cove, a gated, waterfront boating community along the shores of the Manatee River. Boasting over 2500 square feet, this Martinique II features 3 bedrooms and 3.5 bath home on a coveted corner lot providing ample privacy. This smart home features expansive 10 foot ceilings, 8 foot doors, fans throughout and technology to run your home from your phone including My Q garage door opener, ring doorbell, controls for front door, thermostat, your water usage and even your oven! It also has been designed with hurricane weather in mind including impact windows, front door, garage door and sliders! Though the eye of hurricane Milton was only miles away, the home sustained no damage! The chefs kitchen is the heart of the home and features high end GE Profile Appliances including a 42 refrigerator, gas stove, two ovens, shaker cabinets with under cabinet lighting, quartz countertops, pantry and a beautifully tiled backsplash. Adjacent to the kitchen, a spacious breakfast nook overlooking the serene backyard and expansive great room with tray ceilings as well as a formal dining room creating the perfect entertaining space! The primary bedroom features a large walk in closet and an expansive bathroom with dual sinks and a huge walk in shower with bench and dual shower heads including a rain head shower for the ultimate in relaxation. The other two bedrooms have their own en suite bathroom and walk in closet making this home perfect for a larger family or entertaining out of town guests. The screened in lanai is a great place to relax and enjoy your piece of paradise. There is plenty of room to add a pool and outdoor kitchen. Sanctuary Cove is a resort style community that offers a pool, hot tub, gym, clubhouse and a private beach. There is always something to do here ranging from food trucks, game night, mens poker boat and golf cart parades and so much morejust waiting for you to join in. Its right across the street from Detwilers Food Market which is a treat by itself. Being in Zone X, flood insurance is not required. Dont miss this opportunity!
Payment Calculator
- Principal & Interest -
- Property Tax $
- Home Insurance $
- HOA Fees $
- Monthly -
Features
Building and Construction
- Covered Spaces: 0.00
- Exterior Features: Irrigation System, Private Mailbox, Rain Gutters, Sliding Doors
- Flooring: Tile
- Living Area: 2507.00
- Roof: Tile
Garage and Parking
- Garage Spaces: 2.00
Eco-Communities
- Water Source: Public
Utilities
- Carport Spaces: 0.00
- Cooling: Central Air
- Heating: Other
- Pets Allowed: Cats OK, Dogs OK
- Sewer: Public Sewer
- Utilities: Electricity Available, Electricity Connected, Natural Gas Available, Other, Sewer Connected, Sprinkler Recycled, Street Lights, Underground Utilities, Water Connected
Amenities
- Association Amenities: Clubhouse, Fitness Center, Gated, Maintenance, Pool, Spa/Hot Tub
Finance and Tax Information
- Home Owners Association Fee: 358.00
- Net Operating Income: 0.00
- Tax Year: 2024
Other Features
- Appliances: Built-In Oven, Convection Oven, Cooktop, Dishwasher, Disposal, Dryer, Exhaust Fan, Microwave, Range, Range Hood, Refrigerator, Tankless Water Heater, Washer
- Association Name: n/a
- Country: US
- Interior Features: Ceiling Fans(s), High Ceilings, In Wall Pest System, Thermostat, Walk-In Closet(s)
- Legal Description: LOT 106 SANCTUARY COVE PI#10157.3530/9
- Levels: One
- Area Major: 34221 - Palmetto/Rubonia
- Occupant Type: Vacant
- Parcel Number: 1015735309
- Zoning Code: PDMU
Similar Properties
Nearby Subdivisions
1050 N 14 Of 153417
1400 Erie Rdmendozamocassin Wa
2718700 Palmetto Terrace Lot 7
A R Anthonys Sub Of Pt Sec1423
Amanda Lee Add
Arbor Creek
Artisan Lakes Eaves Bend Ph I
Artisan Lakes Eaves Bend Ph Ii
Bahia Vista
Bayou Estates North Iia Iib
Bayou Estates North Iic
Crystal Lakes
Crystal Lakes Ii
Cypress Pond Estates
East Palmetto
East5 Palmetto
Eaves Bend At Artisan Lakes
Edgewood Park
Fairway Oaks Ph I Ii Iii
Fairways At Imperial Lakewoods
Fosters Creek
Fresh Meadows
Fresh Meadows Ph I
Gillett Rd
Gillette Grove
Gulf Bay Estates Blocks 1a 1
H W Harrison
Harrison Indust Resubdivided
Heather Glen Ph
Heron Creek
Heron Creek Ph I
Imperial Lakes Estates
Imperial Lakes Residential
Island At Riviera Dunes
Jackson Crossing
Jackson Crossings Ph I
Jackson Xing Ph Ii
Lake Park
Lake View Acres
Lincoln Manor
Mandarin Grove
Marlee Acres
Muellers
Northshore At Riviera Dunes Ph
Northwood Park
Oak Trail
Oak View Ph I
Oak View Ph Ii
Oak View Ph Iii
Oakhurst Rev Por
Old Mill Preserve
Old Mill Preserve Phase 2
Palmetto Estates
Palmetto Gardens Rev
Palmetto Heights
Palmetto Point
Palmetto Point Add
Palmetto Skyway Rep
Parkside
Parrish Add To Palmetto
Peninsula At Riviera Dunes
Plum Acres
Pravela
R F Willis Of Memphis
Regency Oaks Ph I
Regency Oaks Preserve
Rubonia East Terra Ceia Resubd
Sanctuary Cove
Sheffield Glenn
Shell Beach Add
Silverstone North
Silverstone North Ph Ia Ib
Silverstone North Ph Ic Id
Silverstone North Ph Iia Iib
Skyway Village Estates Coop
Snead Island Estates West Ph 1
Snead Island Holly
Spanish Point
Stonegate Preserve
Sugar Mill Lakes Ph 1
Sugar Mill Lakes Ph Ii Iii
Swan Estates
Sylvan Oaks
Terra Ceia Bay North
Terra Ceia Manor A Co Op
The Cove At Terra Ceia Bay Vil
Trevesta
Trevesta Ph Ia
Trevesta Ph Iiia
Trevesta Ph Iiic Iiid
Villages Of Thousand Oaks Vill
Villas At Oak Bend
Washington Gardens
Washington Park
Waterford Court
Waterford Ph I Iii Rep
Waterford Ph Ia Ii Iia
Whitney Meadows
Willis Add To Palmetto Continu
Willow Hammock Ph 1a 1b
Willow Walk Ph Ia
Willow Walk Ph Ib
Willow Walk Ph Iiaiibiid
Willow Walk Ph Iic
Woodlawn Lakes
Woods Of Moccasin Wallow Ph I

- Samantha Archer, Broker
- Tropic Shores Realty
- Mobile: 727.534.9276
- samanthaarcherbroker@gmail.com


