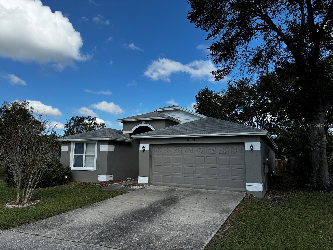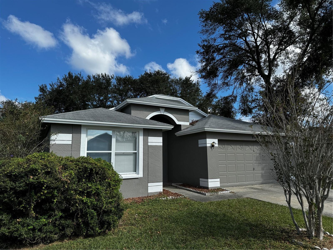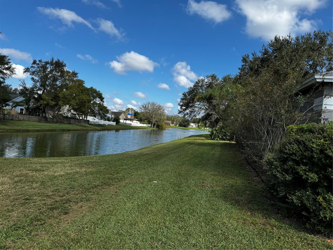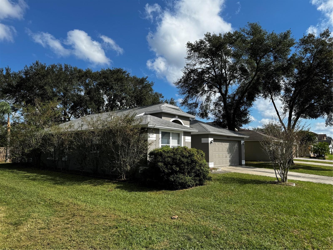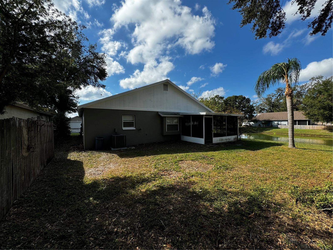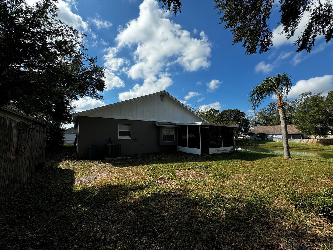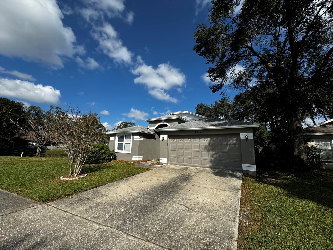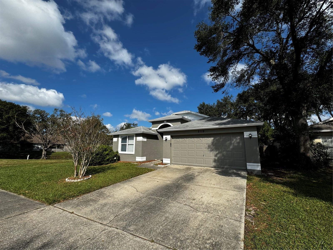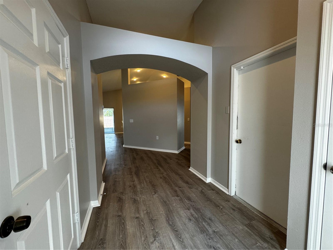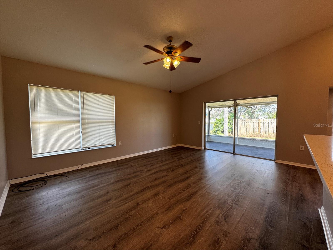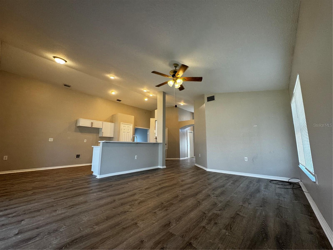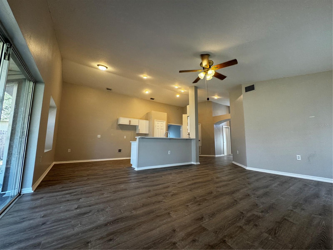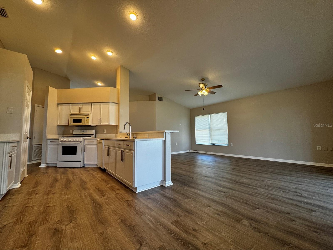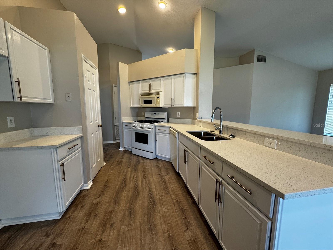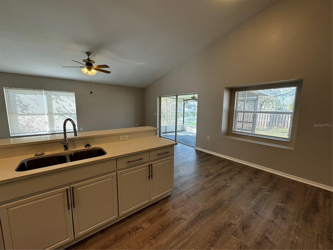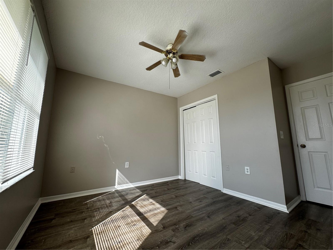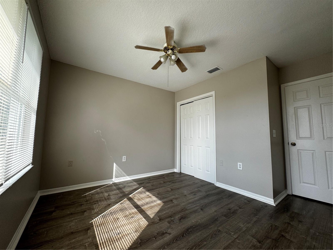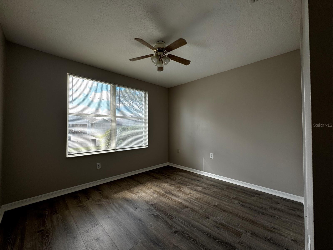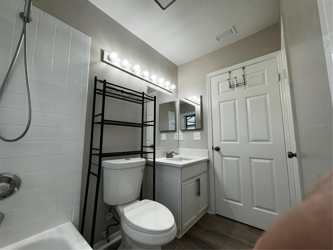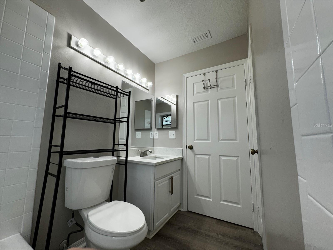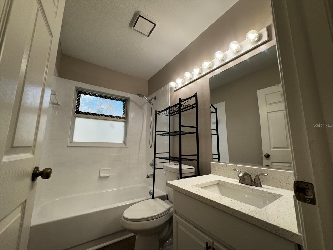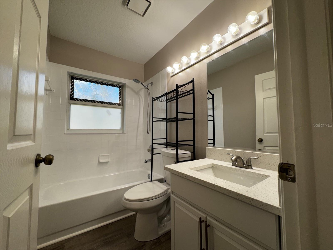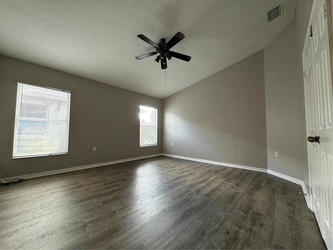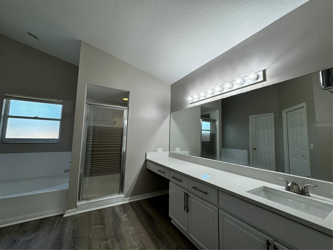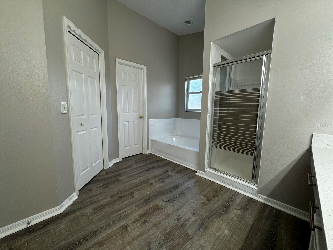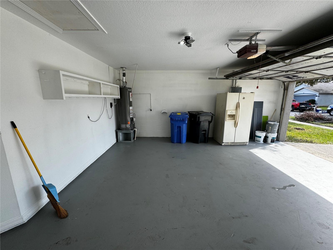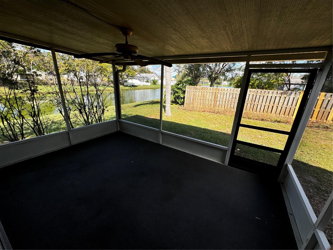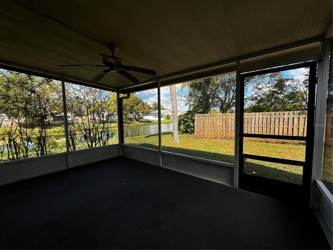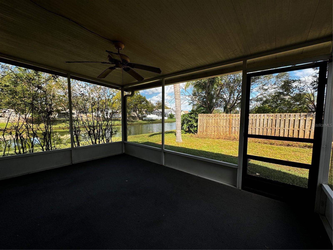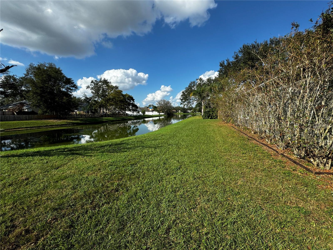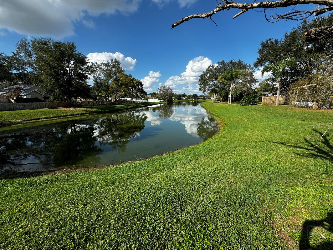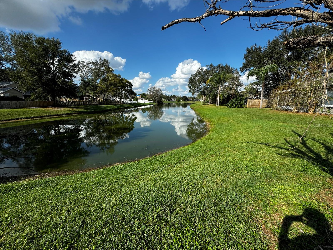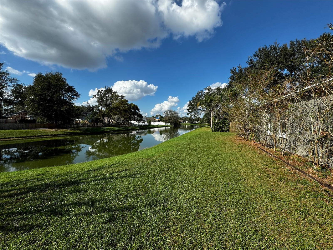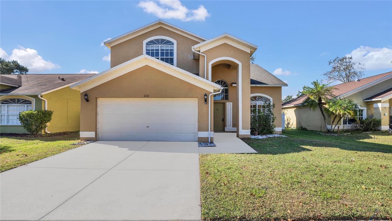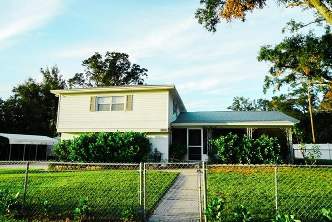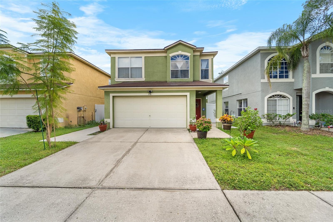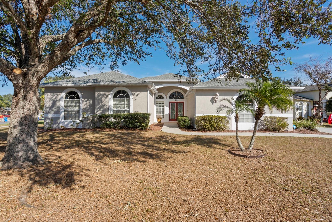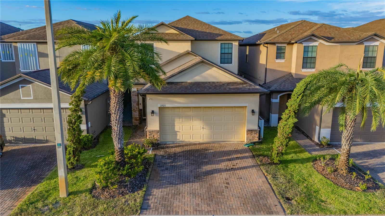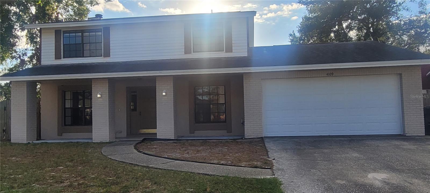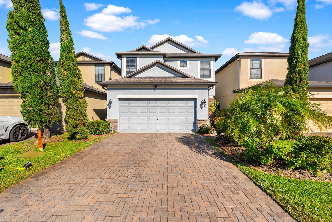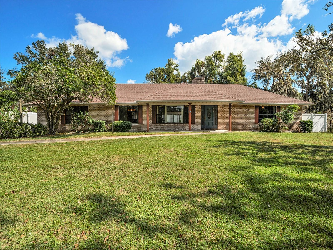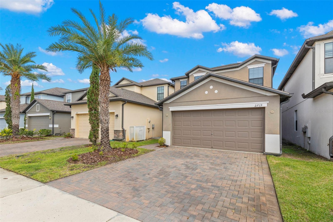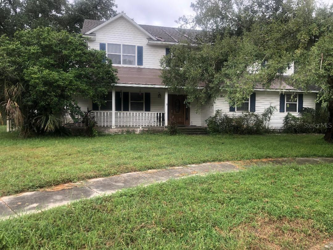2119 Cattleman Drive, BRANDON, FL 33511
Property Photos
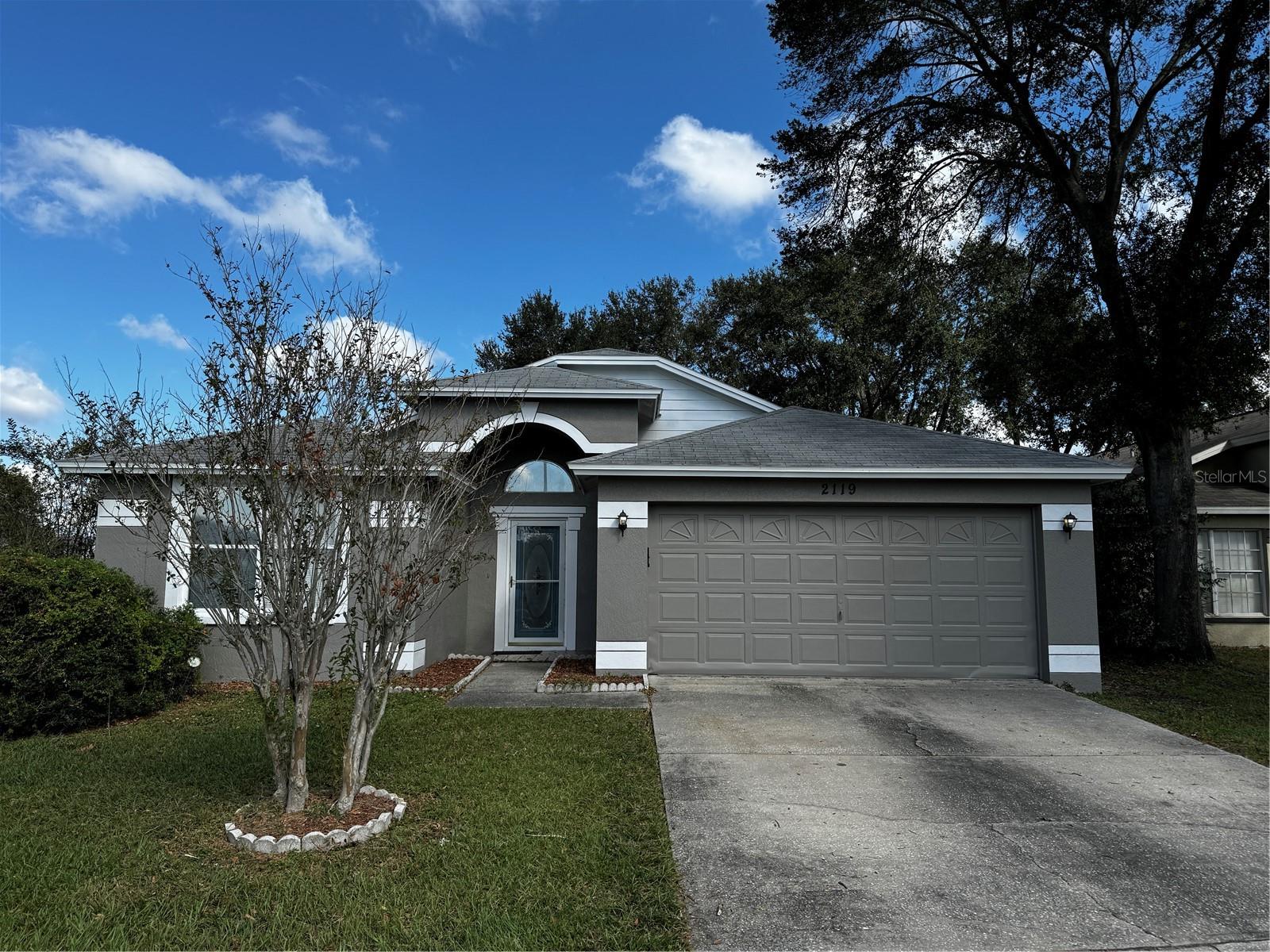
Would you like to sell your home before you purchase this one?
Priced at Only: $375,000
For more Information Call:
Address: 2119 Cattleman Drive, BRANDON, FL 33511
Property Location and Similar Properties
- MLS#: TB8319433 ( Residential )
- Street Address: 2119 Cattleman Drive
- Viewed: 13
- Price: $375,000
- Price sqft: $178
- Waterfront: Yes
- Wateraccess: Yes
- Waterfront Type: Pond
- Year Built: 1994
- Bldg sqft: 2101
- Bedrooms: 3
- Total Baths: 2
- Full Baths: 2
- Garage / Parking Spaces: 2
- Days On Market: 57
- Additional Information
- Geolocation: 27.9017 / -82.3242
- County: HILLSBOROUGH
- City: BRANDON
- Zipcode: 33511
- Subdivision: Sterling Ranch
- Provided by: PREMIER REALTY
- Contact: Vicki Strickler PA
- 727-687-2324

- DMCA Notice
-
DescriptionThis beautifully updated 3 bedroom, 2 bathroom block home, located in the desirable Sterling Ranch subdivision, has been completely renovated within the past year, offering modern comfort and style. As you step inside, you'll be greeted by a bright, open floor plan with plenty of natural light throughout. The spacious living area flows seamlessly into the updated kitchen, which features sleek granite countertops, solid wood cabinets, and nice finishes that will make cooking and entertaining a delight. The home is finished with luxury vinyl flooring for a modern look that's both stylish and easy to maintain. A brand new A/C system ensures youll stay comfortable year round. Enjoy outdoor living on your private screened porch, where you can take in the beautiful pond viewsperfect for relaxing or hosting guests. The 2 car attached garage provides plenty of space for your vehicles and additional storage. Sterling Ranch offers a low HOA with no rental restrictions, making it a great option for both homeowners and investors. The community amenities, including a clubhouse and pool, are just a short walk away, offering a great space to relax and socialize. Located in the heart of Brandon, this home provides quick and easy access to I 75, the Selmon Expressway, downtown Tampa, Tampa International Airport, and MacDill Air Force Base. Whether you're commuting for work or enjoying the local conveniences, this home offers a perfect blend of comfort, style, and location. Seller offering a $4,000 Appliance Credit!
Payment Calculator
- Principal & Interest -
- Property Tax $
- Home Insurance $
- HOA Fees $
- Monthly -
Features
Building and Construction
- Covered Spaces: 0.00
- Exterior Features: Sidewalk
- Flooring: Luxury Vinyl
- Living Area: 1496.00
- Roof: Shingle
Garage and Parking
- Garage Spaces: 2.00
Eco-Communities
- Water Source: Public
Utilities
- Carport Spaces: 0.00
- Cooling: Central Air
- Heating: Central, Electric
- Pets Allowed: Yes
- Sewer: Public Sewer
- Utilities: BB/HS Internet Available, Cable Available, Public
Finance and Tax Information
- Home Owners Association Fee: 87.00
- Net Operating Income: 0.00
- Tax Year: 2023
Other Features
- Appliances: Dishwasher, Microwave, Range, Refrigerator
- Association Name: Real Manage HOA
- Association Phone: 855-877-2472
- Country: US
- Interior Features: Ceiling Fans(s), Open Floorplan, Solid Surface Counters, Solid Wood Cabinets
- Legal Description: STERLING RANCH UNIT 4 LOT 19 BLOCK 2
- Levels: One
- Area Major: 33511 - Brandon
- Occupant Type: Vacant
- Parcel Number: U-05-30-20-2NJ-000002-00019.0
- Views: 13
- Zoning Code: PD
Similar Properties
Nearby Subdivisions
Alafia Estates
Alafia Preserve
Bloomingdale Sec C
Bloomingdale Sec E
Bloomingdale Sec H
Bloomingdale Trails
Bloomingdale Village Ph 2
Bloomingdale Village Ph I Sub
Brandon Lake Park
Brandon Pointe
Brandon Pointe Ph 3 Prcl
Brandon Preserve
Brandon Terrace Park
Brandon Tradewinds Add
Breezy Meadows
Brentwood Hills
Brentwood Hills Tr C
Brentwood Hills Trct F Un 1
Brentwood Hills Trct F Un 2
Brookwood
Bryan Manor South
Cedar Grove
Colonial Oaks
Dixons First Add
Eastwood Sub 1st Add
Four Winds Estates
Gallery Gardens 3rd Add
Heather Lakes
Hickory Lakes Ph 02
Hidden Lakes
Hidden Reserve
High Point Estates First Addit
Highland Ridge
Hillside
Holiday Hills
Hunter Place
La Viva
Oak Mont
Oak Park Twnhms
Oakmont Manor
Orange Grove Estates
Peppermill At Providence Lakes
Peppermill Iii At Providence L
Plantation Estates
Ponderosa
Ponderosa 2nd Add
Providence Lakes
Providence Lakes Prcl M
Providence Lakes Prcl Mf Pha
Riverwoods Hammock
Rolling Meadows
Sanctuary At John Moore Road
Sanctuary At John Moore Road L
Shoals
Sterling Ranch
Tanglewood
Unplatted
Van Sant
Van Sant Sub
Vineyards

- Samantha Archer, Broker
- Tropic Shores Realty
- Mobile: 727.534.9276
- samanthaarcherbroker@gmail.com


