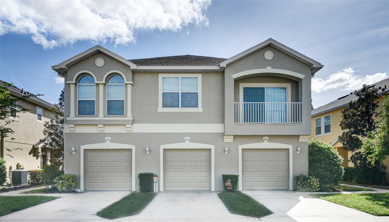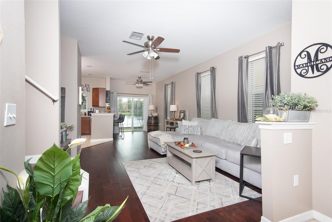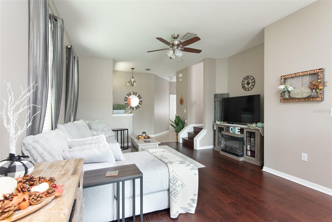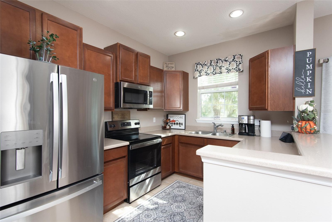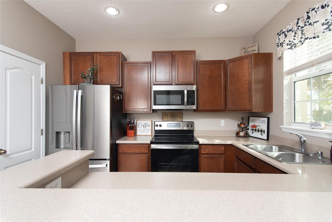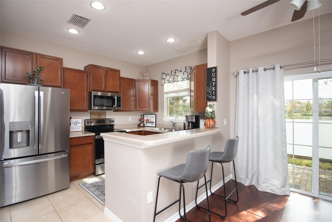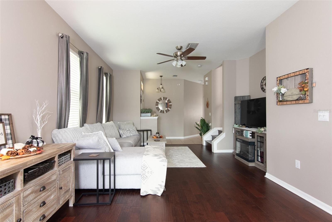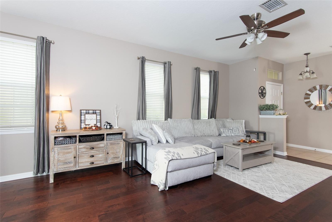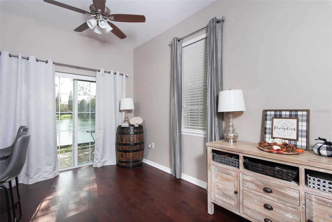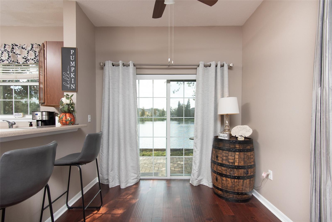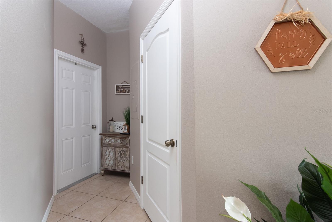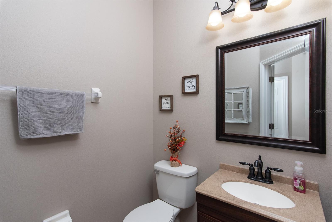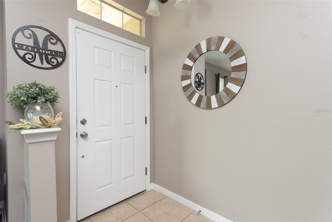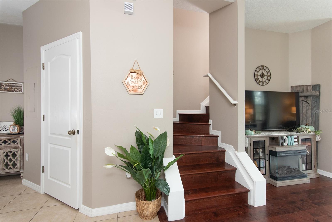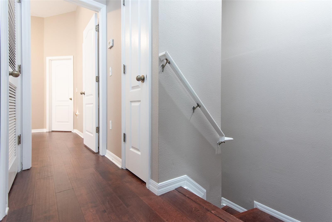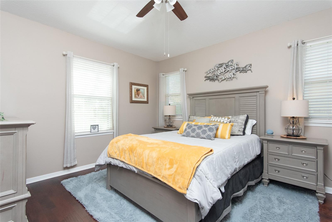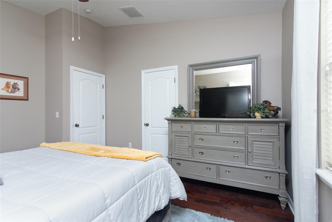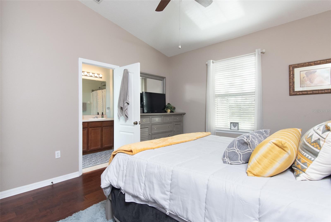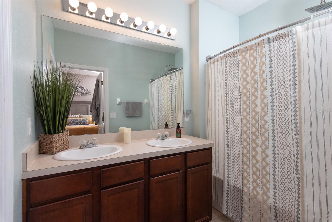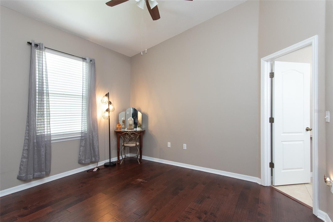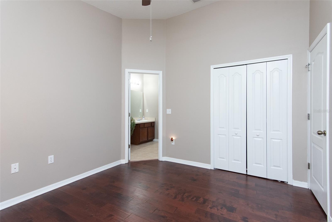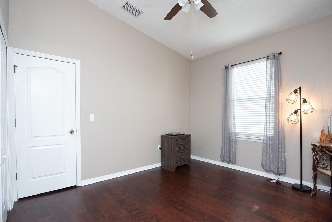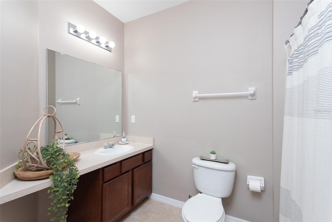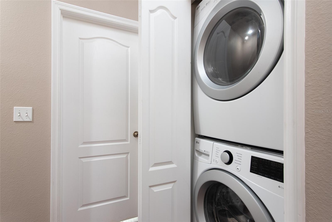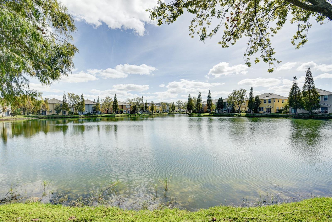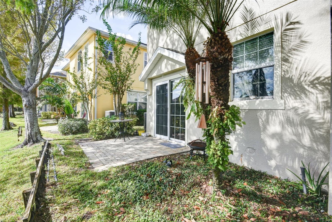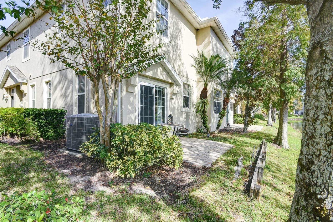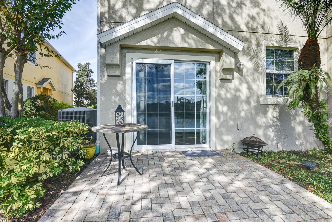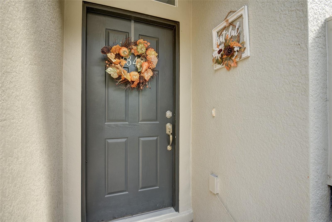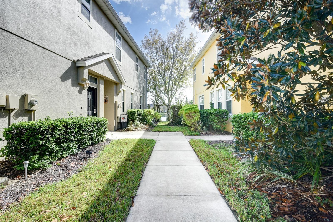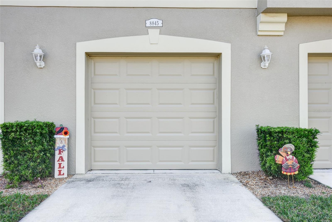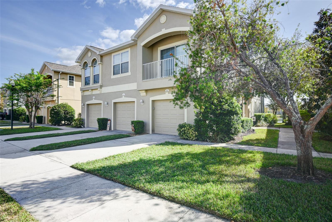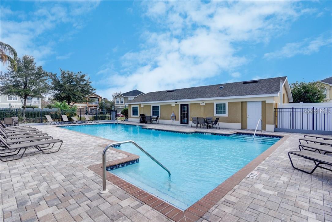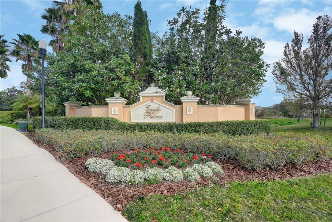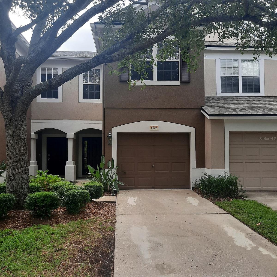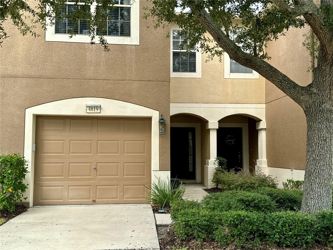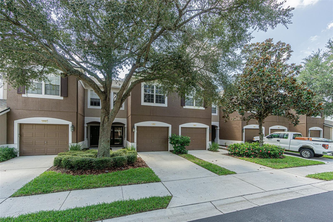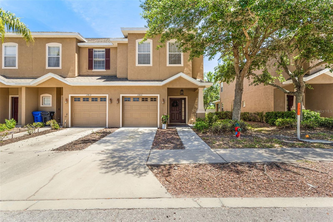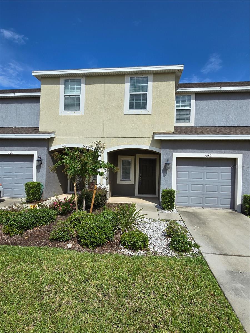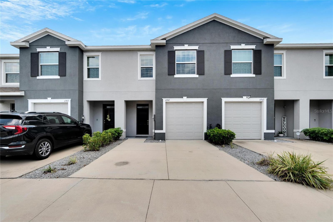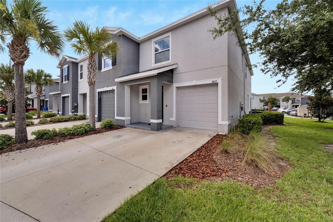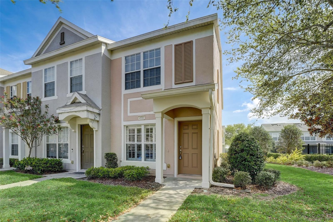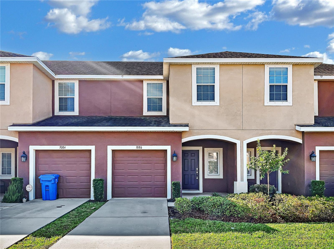8845 Moonlit Meadows Loop, RIVERVIEW, FL 33578
Property Photos
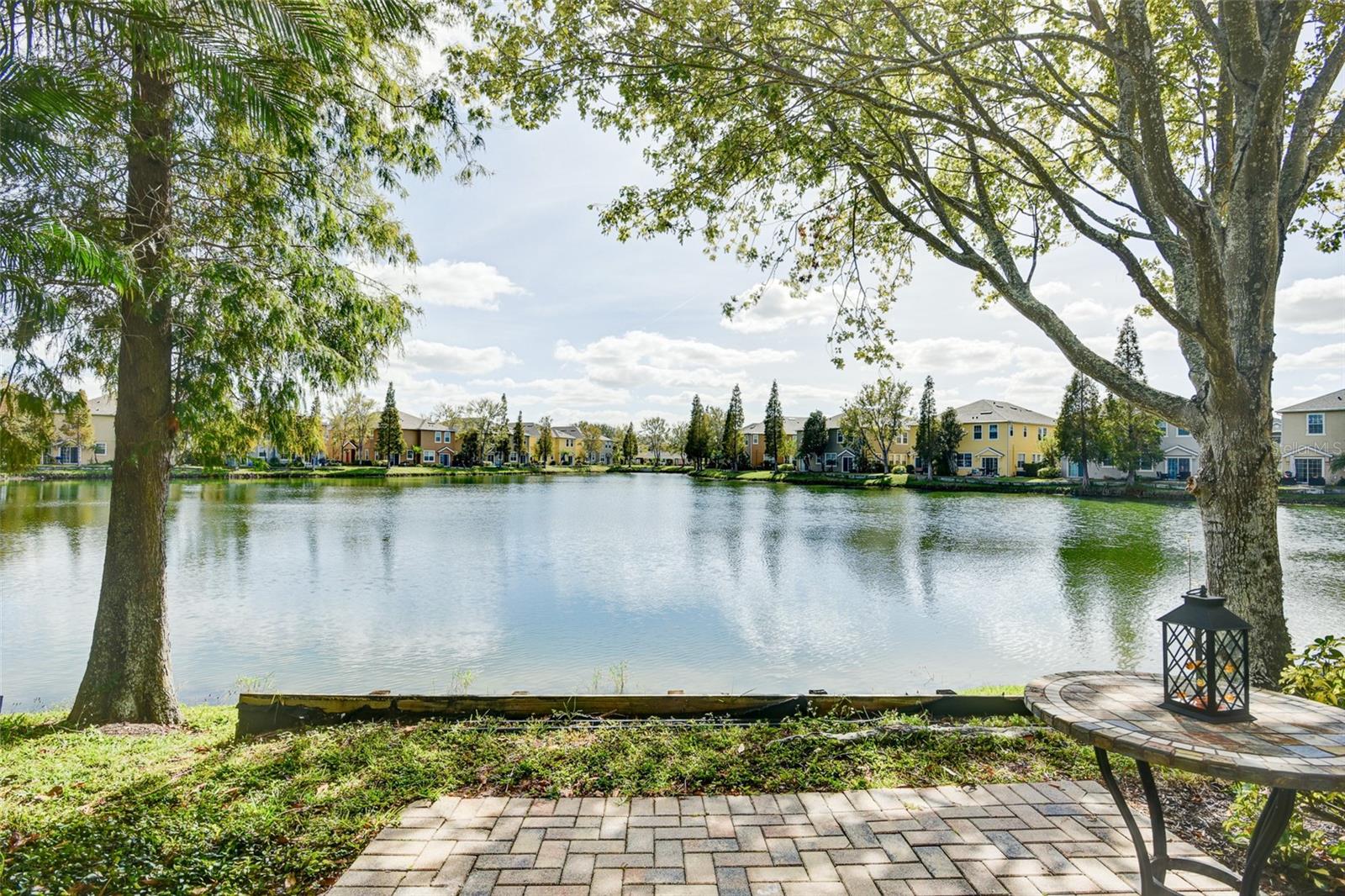
Would you like to sell your home before you purchase this one?
Priced at Only: $269,900
For more Information Call:
Address: 8845 Moonlit Meadows Loop, RIVERVIEW, FL 33578
Property Location and Similar Properties
- MLS#: TB8319712 ( Residential )
- Street Address: 8845 Moonlit Meadows Loop
- Viewed: 1
- Price: $269,900
- Price sqft: $171
- Waterfront: No
- Year Built: 2009
- Bldg sqft: 1577
- Bedrooms: 2
- Total Baths: 3
- Full Baths: 2
- 1/2 Baths: 1
- Garage / Parking Spaces: 1
- Days On Market: 42
- Additional Information
- Geolocation: 27.8823 / -82.3506
- County: HILLSBOROUGH
- City: RIVERVIEW
- Zipcode: 33578
- Subdivision: Eagle Palm Ph Ii
- Elementary School: Ippolito HB
- Middle School: Giunta Middle HB
- High School: Spoto High HB
- Provided by: FUTURE HOME REALTY INC
- Contact: Renee Perry
- 813-855-4982

- DMCA Notice
-
DescriptionThis is a rare find! Amazing water views! New roof 09/2023. New appliances 2024. Immaculate beautiful 2 master bedroom suites, plus 1/2 bath end unit with gorgous panoramic water views! 1 car garage. Concrete block 1st & 2nd story. Located in the highly desired gated/pool/maintenance free community of eagle palm in north riverview! No carpet here! Volume ceilings, plenty of natural lighting, private and best of all... Main living areas including stairs & bedrooms have beautiful real wood flooring! Kitchen offers extended breakfast bar, dishwasher, extended/spacious walk in pantry, wood cabinetry, stone countertops, water views, recessed lighting, new stainless steel appliances including: ge fingerprint resistant french door refrigerator with ice maker, plenty of room for the comfort of any chef within this gourmet kitchen! How about views of the water from your living room! The dinette space is enhanced with glass sliding doors leading to the outside 10 x 8 pavered lanai, perfect for sunsets or bbq's! This unit offers 2 double master suites, one providing dual sinks, separate water closet, walk in closet, water views and plenty of natural lighting throughout. Both suites offer shower/tub combination, plenty of storage & vanity space, separated by hall closet {additional linen space} and inside laundry closet complete with stackable washer & dryer included! Water filtration/softener system. A/c system serviced june 2024. 2faux wood blinds throughout. Location is convenient to macdill afb, new shopping centers, i 4, i 75, selmon expwy, tampa, airport, hardrock casino, brand new riverview advent hospital, movie theatre, and so much more. This community is gated, virtually guarded, maintenance free and includes water, sewer, trash, pool, exterior pest control, lawn care|maintenance plus a clubhouse within the low hoa fee and best of all, no cdd fees! Dont miss your chance to call this gem your home!
Payment Calculator
- Principal & Interest -
- Property Tax $
- Home Insurance $
- HOA Fees $
- Monthly -
Features
Building and Construction
- Builder Name: DR HORTON
- Covered Spaces: 0.00
- Exterior Features: Irrigation System, Lighting, Rain Gutters, Sidewalk, Sliding Doors
- Flooring: Ceramic Tile, Wood
- Living Area: 1260.00
- Roof: Shingle
Property Information
- Property Condition: Completed
Land Information
- Lot Features: In County, Landscaped, Sidewalk, Paved
School Information
- High School: Spoto High-HB
- Middle School: Giunta Middle-HB
- School Elementary: Ippolito-HB
Garage and Parking
- Garage Spaces: 1.00
- Parking Features: Driveway, Garage Door Opener, Guest
Eco-Communities
- Water Source: Public
Utilities
- Carport Spaces: 0.00
- Cooling: Central Air
- Heating: Central, Electric
- Pets Allowed: Yes
- Sewer: Public Sewer
- Utilities: BB/HS Internet Available, Cable Connected, Electricity Connected, Public, Sewer Connected, Street Lights, Water Connected
Amenities
- Association Amenities: Clubhouse, Gated, Maintenance, Pool
Finance and Tax Information
- Home Owners Association Fee Includes: Pool, Escrow Reserves Fund, Fidelity Bond, Insurance, Maintenance Structure, Maintenance Grounds, Management
- Home Owners Association Fee: 375.00
- Net Operating Income: 0.00
- Tax Year: 2023
Other Features
- Appliances: Dishwasher, Disposal, Dryer, Electric Water Heater, Microwave, Range, Refrigerator, Washer
- Association Name: ROSS CORCORAN
- Association Phone: 813.968.5335
- Country: US
- Interior Features: Ceiling Fans(s), Kitchen/Family Room Combo, Living Room/Dining Room Combo, Open Floorplan, PrimaryBedroom Upstairs
- Legal Description: EAGLE PALM PHASE II LOT 146
- Levels: Two
- Area Major: 33578 - Riverview
- Occupant Type: Owner
- Parcel Number: U-07-30-20-973-000000-00146.0
- Style: Contemporary
- View: Garden, Trees/Woods, Water
- Zoning Code: PD
Similar Properties
Nearby Subdivisions
Avelar Creek South
Eagle Palm Ph 1
Eagle Palm Ph 3a
Eagle Palm Ph 4a
Eagle Palm Ph Ii
Landings At Alafia
Magnolia Park Central Ph B
Magnolia Park Northeast E
Magnolia Park Northeast Reside
Not On List
Oak Creek Parcel 2
Oak Creek Prcl 2
Oak Creek Prcl 3
Oak Creek Prcl 8 Ph 1
Osprey Run Twnhms Ph 2
River Walk
Riverview Lakes
South Crk Ph 2a2c
St Charles Place Ph 2
St Charles Place Ph 3
St Charles Place Ph 4
St Charles Place Ph 6
Valhalla Ph 034
Valhalla Ph 12
Valhalla Ph 34
Ventura Bay Townhomes
Ventura Bay Twnhms
Villages Of Bloomingdale
Villages Of Bloomingdale Pha

- Samantha Archer, Broker
- Tropic Shores Realty
- Mobile: 727.534.9276
- samanthaarcherbroker@gmail.com


