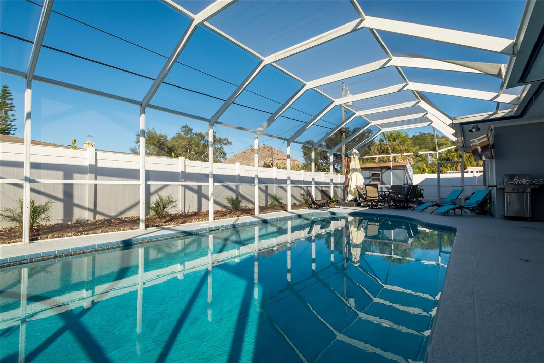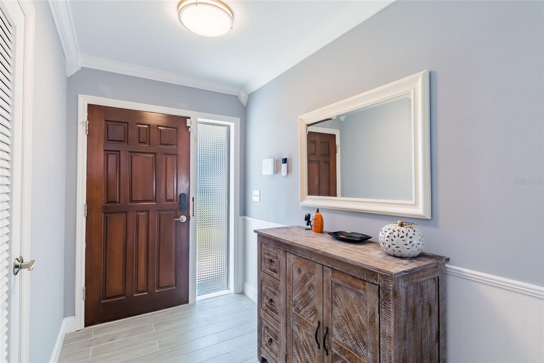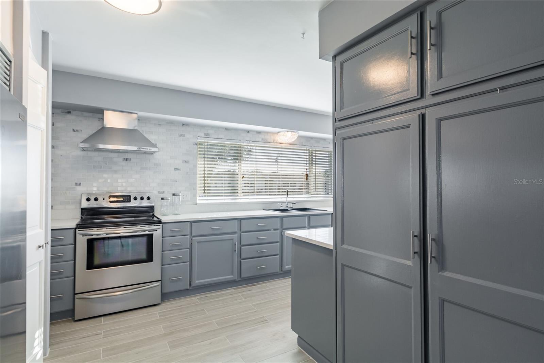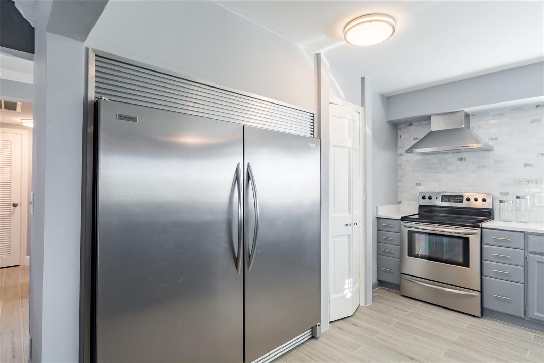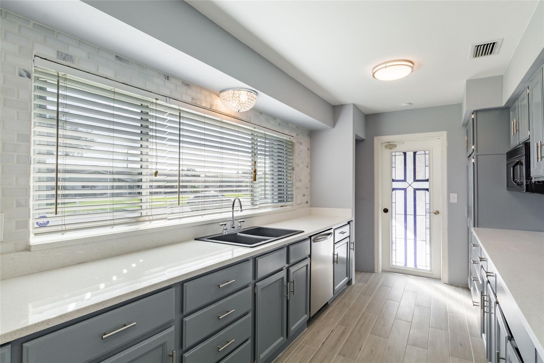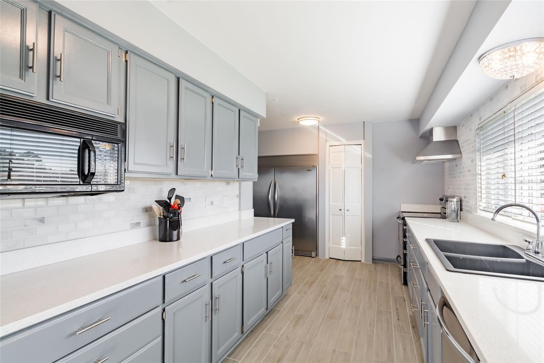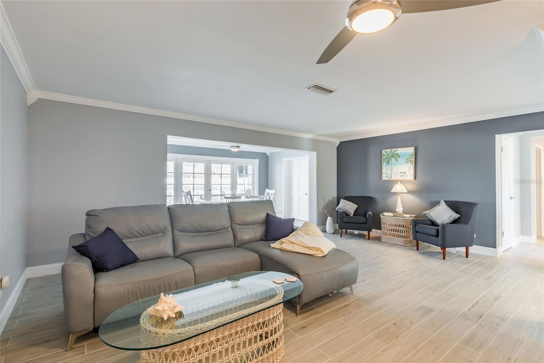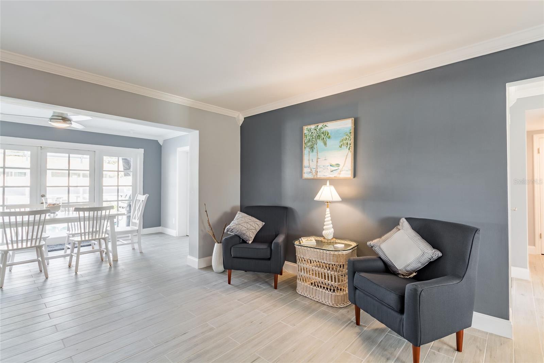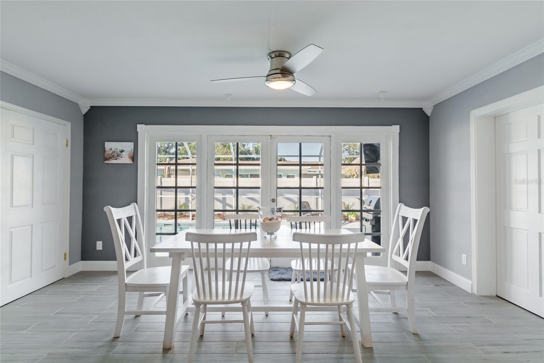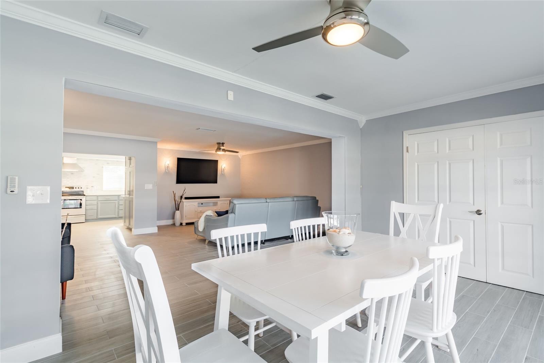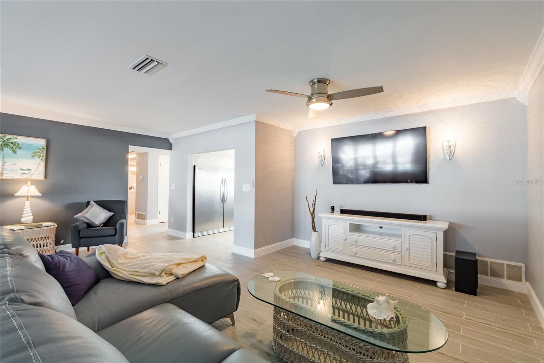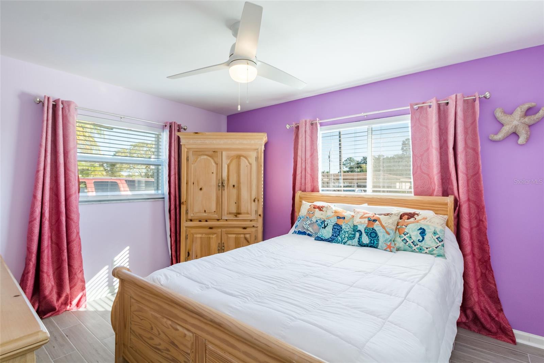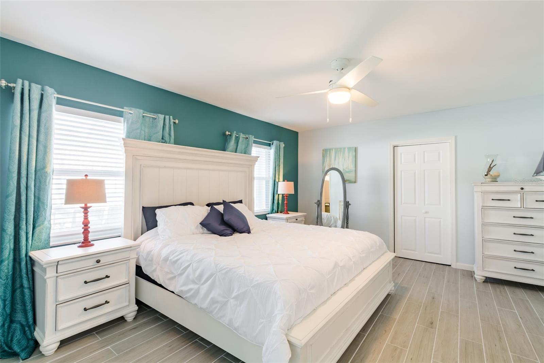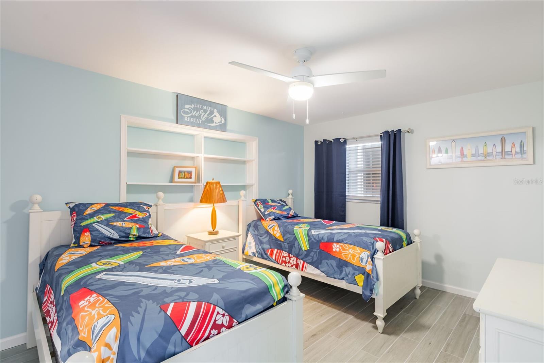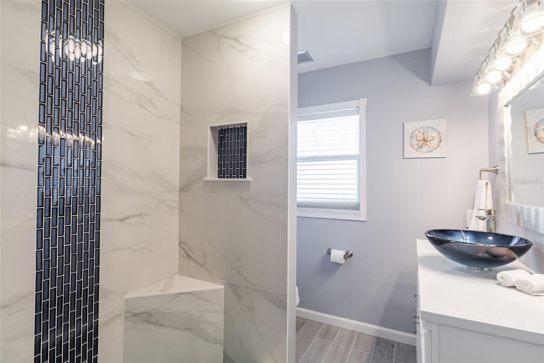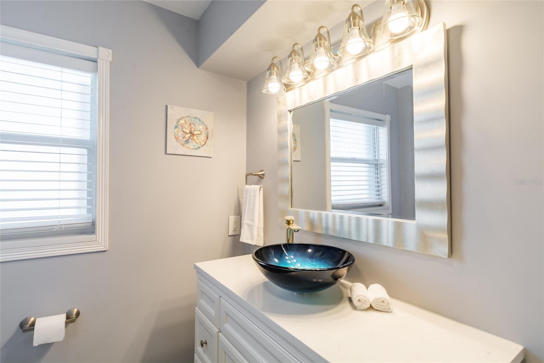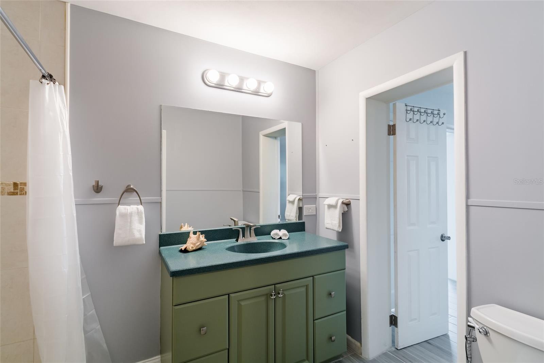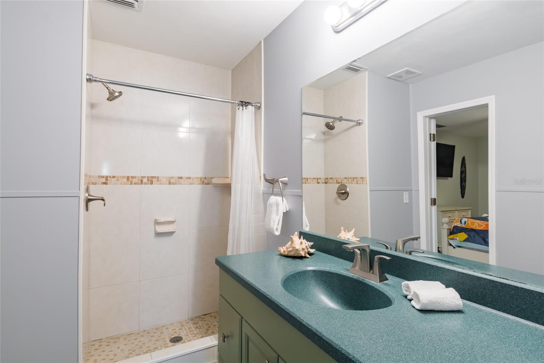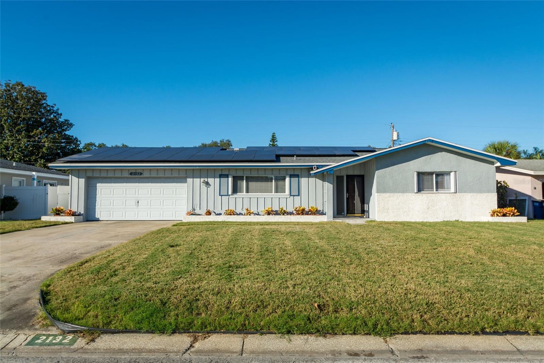2132 Academy Drive, CLEARWATER, FL 33764
Property Photos

Would you like to sell your home before you purchase this one?
Priced at Only: $589,000
For more Information Call:
Address: 2132 Academy Drive, CLEARWATER, FL 33764
Property Location and Similar Properties






- MLS#: TB8319774 ( Residential )
- Street Address: 2132 Academy Drive
- Viewed: 293
- Price: $589,000
- Price sqft: $286
- Waterfront: No
- Year Built: 1962
- Bldg sqft: 2061
- Bedrooms: 4
- Total Baths: 3
- Full Baths: 3
- Garage / Parking Spaces: 2
- Days On Market: 132
- Additional Information
- Geolocation: 27.9559 / -82.7488
- County: PINELLAS
- City: CLEARWATER
- Zipcode: 33764
- Subdivision: University Park
- Elementary School: Plumb Elementary PN
- Middle School: Oak Grove Middle PN
- High School: Clearwater High PN
- Provided by: EXP REALTY LLC
- Contact: Brian Fletcher
- 888-883-8509

- DMCA Notice
Description
Gorgeous, lovingly maintained 4/3 pool home in Clearwater. Just over 2,000 square feet & recently updated, ready for you to move right in! Recent new roof, new AC, new flooring, new water heater....House boasts an 11 kw solar system reducing your electric bill to nearly zero! Hurricane shutters, impact garage door,whole house filtration system & too many more items to list! Second bedroom serves as another Master Bedroom....perfect opportunity for a Mother in Law Suite under the same roof. The home is well maintained and ready to show with a short notice via Showing Time.
Description
Gorgeous, lovingly maintained 4/3 pool home in Clearwater. Just over 2,000 square feet & recently updated, ready for you to move right in! Recent new roof, new AC, new flooring, new water heater....House boasts an 11 kw solar system reducing your electric bill to nearly zero! Hurricane shutters, impact garage door,whole house filtration system & too many more items to list! Second bedroom serves as another Master Bedroom....perfect opportunity for a Mother in Law Suite under the same roof. The home is well maintained and ready to show with a short notice via Showing Time.
Payment Calculator
- Principal & Interest -
- Property Tax $
- Home Insurance $
- HOA Fees $
- Monthly -
For a Fast & FREE Mortgage Pre-Approval Apply Now
Apply Now
 Apply Now
Apply NowFeatures
Building and Construction
- Covered Spaces: 0.00
- Exterior Features: Dog Run, Garden, Irrigation System, Lighting
- Fencing: Vinyl
- Flooring: Tile
- Living Area: 2061.00
- Roof: Shingle
School Information
- High School: Clearwater High-PN
- Middle School: Oak Grove Middle-PN
- School Elementary: Plumb Elementary-PN
Garage and Parking
- Garage Spaces: 2.00
- Open Parking Spaces: 0.00
Eco-Communities
- Pool Features: Heated, Solar Heat
- Water Source: Public
Utilities
- Carport Spaces: 0.00
- Cooling: Central Air
- Heating: Electric
- Sewer: Public Sewer
- Utilities: BB/HS Internet Available, Cable Connected, Electricity Connected, Natural Gas Available
Finance and Tax Information
- Home Owners Association Fee: 0.00
- Insurance Expense: 0.00
- Net Operating Income: 0.00
- Other Expense: 0.00
- Tax Year: 2023
Other Features
- Appliances: Built-In Oven, Dishwasher, Disposal, Electric Water Heater, Ice Maker
- Country: US
- Furnished: Negotiable
- Interior Features: Built-in Features, Ceiling Fans(s)
- Legal Description: UNIVERSITY PARK UNIT 2 LOT 39
- Levels: One
- Area Major: 33764 - Clearwater
- Occupant Type: Tenant
- Parcel Number: 13-29-15-93474-000-0390
- Style: Ranch
- Views: 293
Nearby Subdivisions
Archwood
Arvis Circle
Belleair Palms
Belleair Preserve
Brookside
Chateau Wood
Coastal Oaks
Docks At Bellagio Condo
Douglas Manor Estates 1st Add
Douglas Manor Estates 2nd Add
Douglas Manor Park 1st Add
Druid Park
Edenville Sub
Elde Oro West
Eldeoro
Fair Oaks 1st Add
Fair Oaks 2nd Add
Fair Oaks 3rd Add
Hampshire Acres
Imperial Court Apt
Imperial Cove 10
Imperial Cove 11
Imperial Cove 12
Imperial Cove 13
Imperial Cove 9
Imperial Park
Keene Acres Sub
Kent Place Sub
Kersey Groves 1st Add
Meadows The
Meadows The 1st Add
Morningside Estates
Newport
None
Oak Lake Estates
Oak Park Estates
Oak Park Estates 2nd Add
Oak Park Estates Add
Penthouse Villas Of Morningsid
Pinellas Groves
Roosevelt Highlands
Rosetree Court
Rosewood Sub
Sharon Oaks
Sherwood Forest
Southwood
University Park
Venetian Gardens
Wedgewood Estates
Woodside Village Condo
Contact Info

- Samantha Archer, Broker
- Tropic Shores Realty
- Mobile: 727.534.9276
- samanthaarcherbroker@gmail.com



