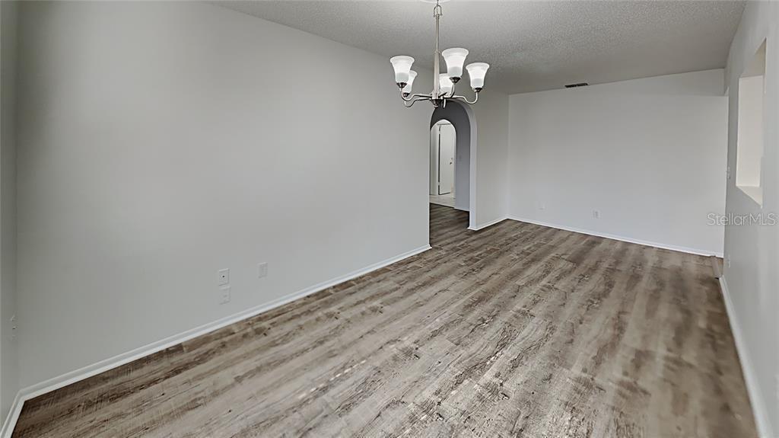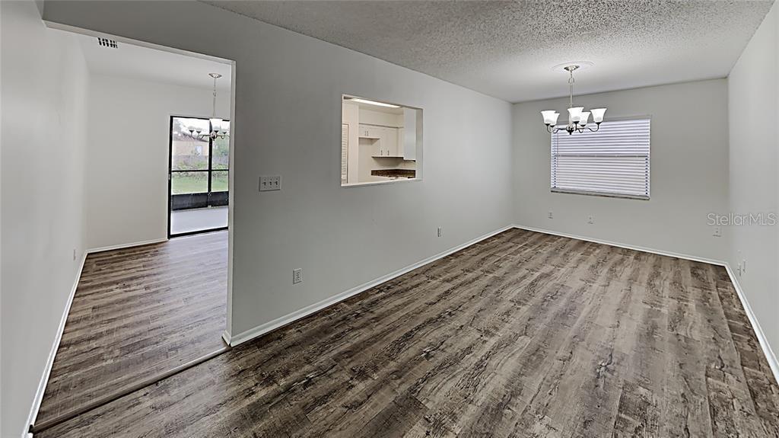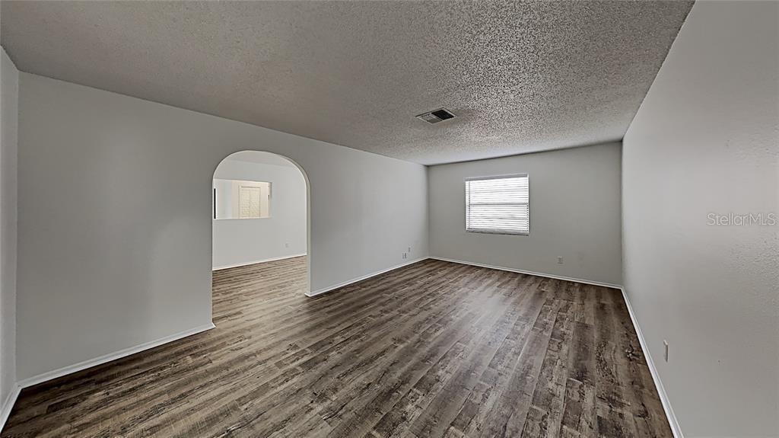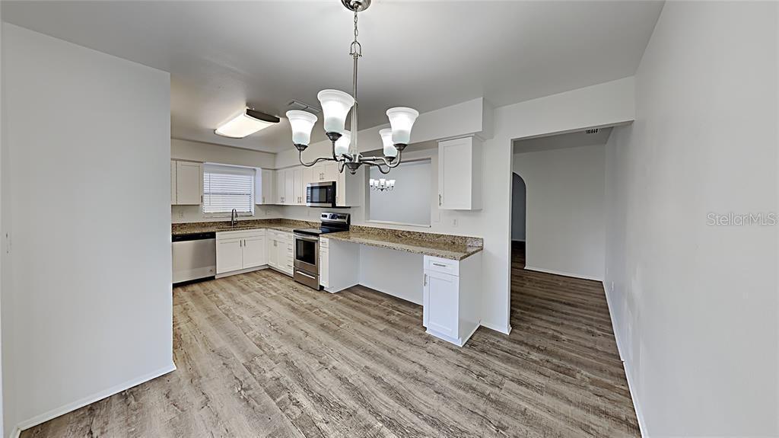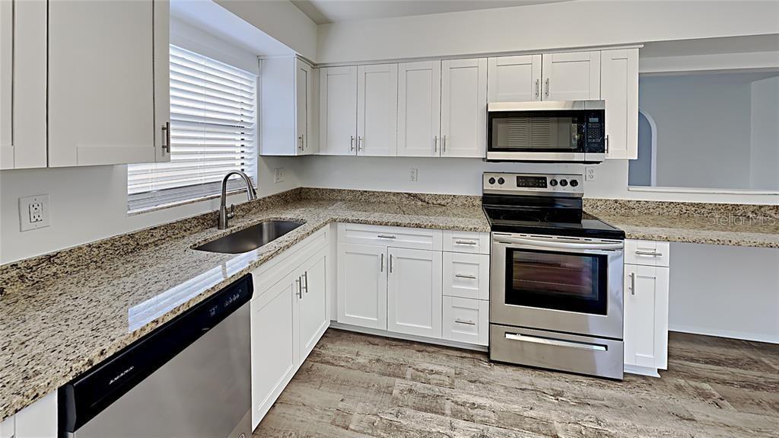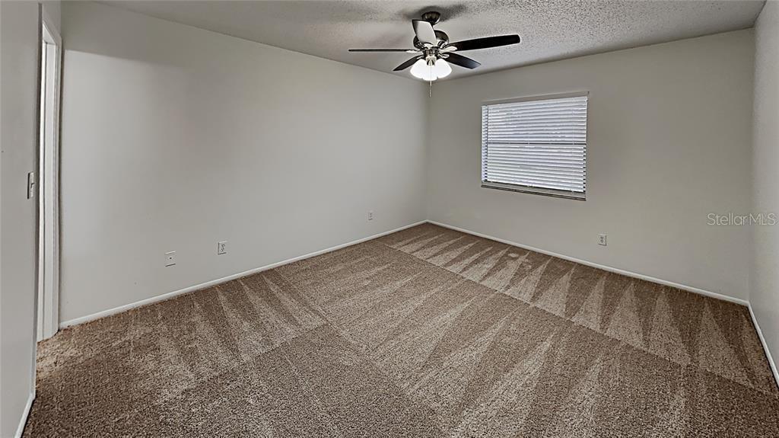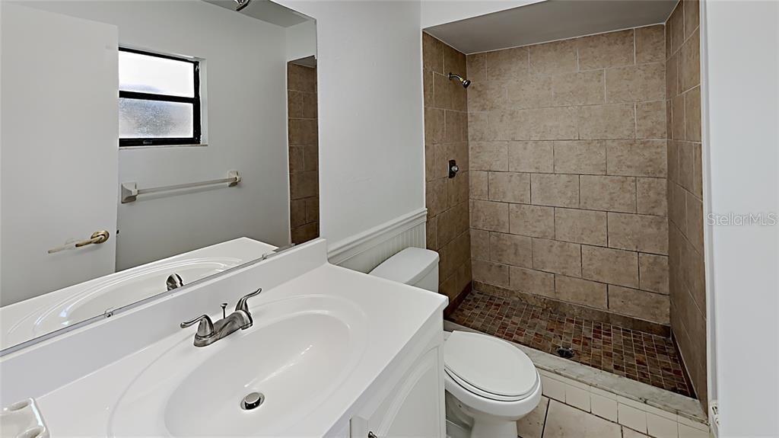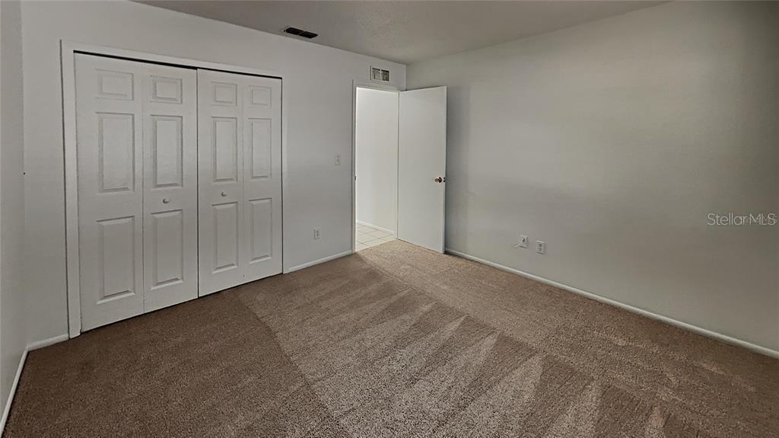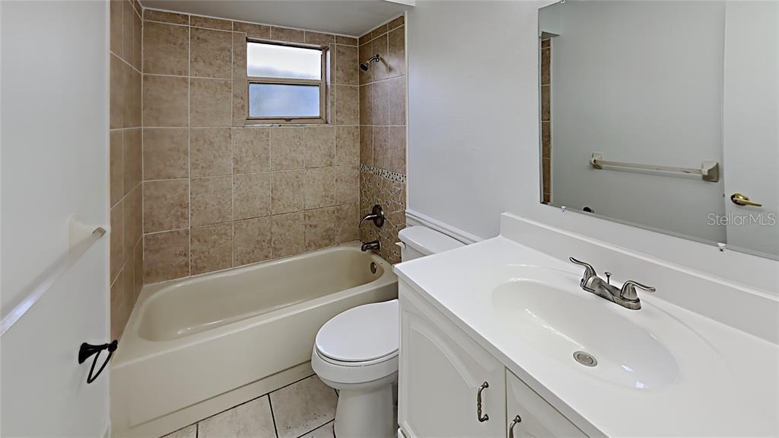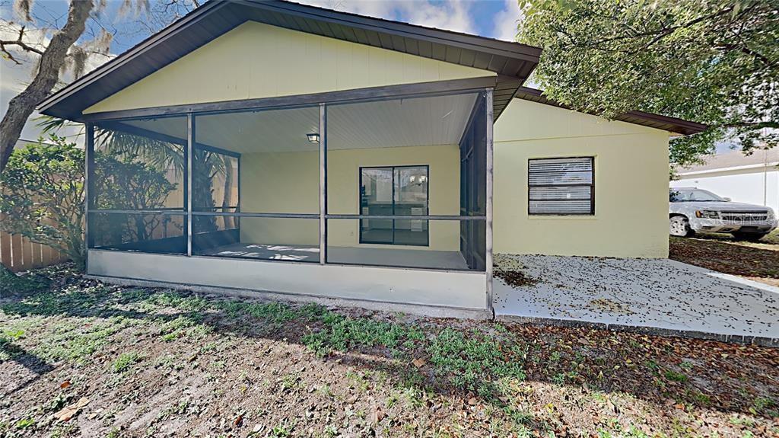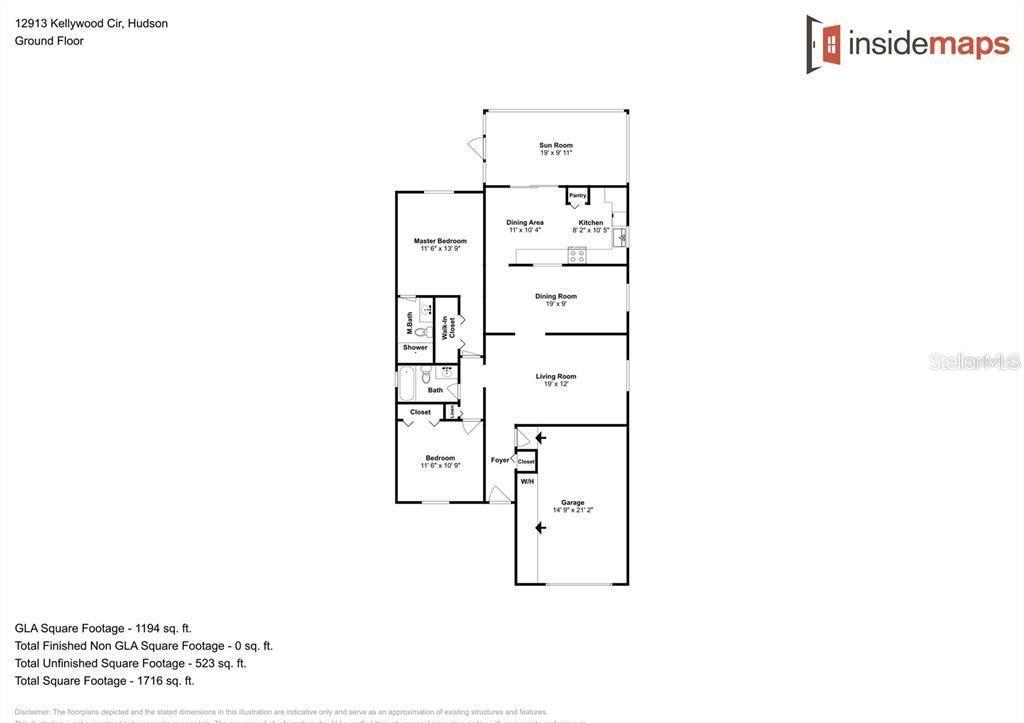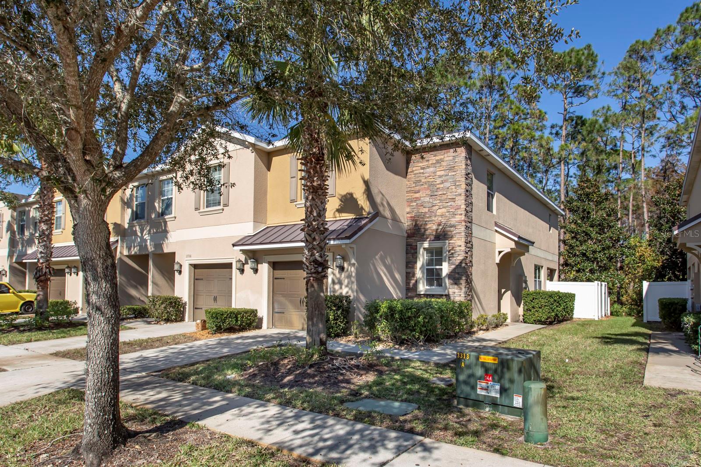12913 Kellywood Circle, HUDSON, FL 34669
Property Photos
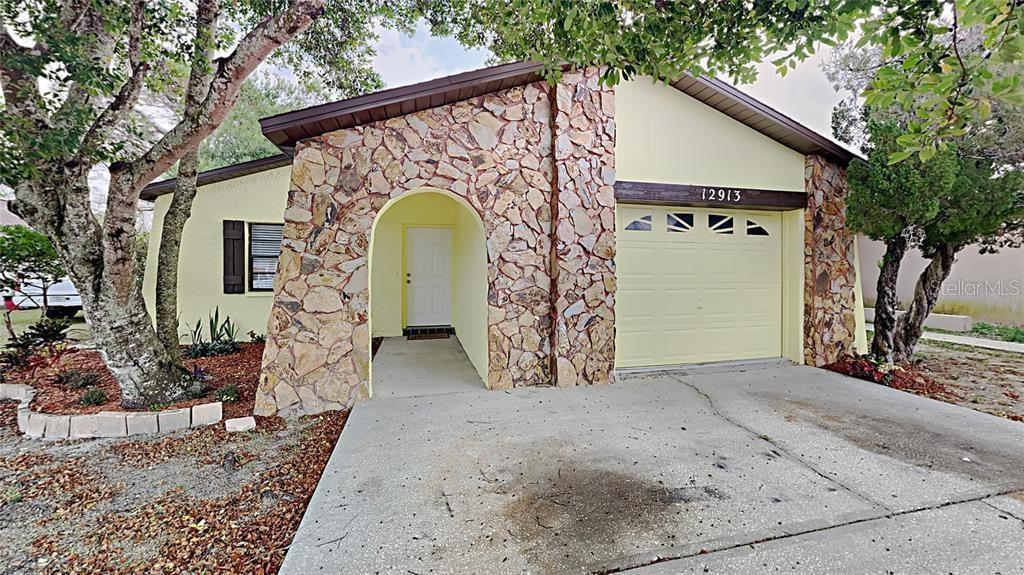
Would you like to sell your home before you purchase this one?
Priced at Only: $1,650
For more Information Call:
Address: 12913 Kellywood Circle, HUDSON, FL 34669
Property Location and Similar Properties
- MLS#: TB8320464 ( Residential Lease )
- Street Address: 12913 Kellywood Circle
- Viewed: 5
- Price: $1,650
- Price sqft: $1
- Waterfront: No
- Year Built: 1982
- Bldg sqft: 1928
- Bedrooms: 2
- Total Baths: 2
- Full Baths: 2
- Garage / Parking Spaces: 1
- Days On Market: 39
- Additional Information
- Geolocation: 28.345 / -82.6161
- County: PASCO
- City: HUDSON
- Zipcode: 34669
- Subdivision: Shadow Ridge
- Provided by: COASTAL PIONEER REALTY
- Contact: Michelle Corigliano
- 813-563-8100

- DMCA Notice
-
DescriptionWelcome to this beautifully renovated 2 bedroom, 2 bathroom home in Hudson, Florida! Updated just two years ago, this home features luxury vinyl flooring throughout the main areas, with stylish tile flooring in the kitchen and bathrooms. Each bedroom is cozy and comfortable with plush carpeting that has been recently steam cleaned, giving a fresh feel to every room. The kitchen is a chef's delight, featuring stainless steel appliances and an abundance of granite counter spaceideal for meal prep, entertaining, or casual dining. Step outside to a charming backyard oasis, complete with a screened in patio where you can relax, entertain, or enjoy the Florida weather year round. The home also includes a one car garage with washer and dryer hookups, adding both convenience and functionality. Pets permitted on a case by case basis owner must approve, Pet Screening required. $350 non refundable pet fee for approved pets. Application Required $75/applicant 18 years or older. Lease admin of $150 due at move in. Minimum qualifications include verifiable gross monthly income of at least 3x the amount of monthly rent, 600 or better credit score, and stable rental history.
Payment Calculator
- Principal & Interest -
- Property Tax $
- Home Insurance $
- HOA Fees $
- Monthly -
Features
Building and Construction
- Covered Spaces: 0.00
- Living Area: 1248.00
Garage and Parking
- Garage Spaces: 1.00
Utilities
- Carport Spaces: 0.00
- Cooling: Central Air
- Heating: Central
- Pets Allowed: Breed Restrictions, Cats OK, Dogs OK
Finance and Tax Information
- Home Owners Association Fee: 0.00
- Net Operating Income: 0.00
Other Features
- Appliances: Dishwasher, Disposal, Freezer, Microwave, Range, Washer
- Country: US
- Furnished: Unfurnished
- Interior Features: Ceiling Fans(s), Stone Counters, Thermostat, Walk-In Closet(s)
- Levels: One
- Area Major: 34669 - Hudson/Port Richey
- Occupant Type: Vacant
- Parcel Number: 17-25-04-005.B-000.00-301.0
Owner Information
- Owner Pays: None
Similar Properties
Nearby Subdivisions

- Samantha Archer, Broker
- Tropic Shores Realty
- Mobile: 727.534.9276
- samanthaarcherbroker@gmail.com


