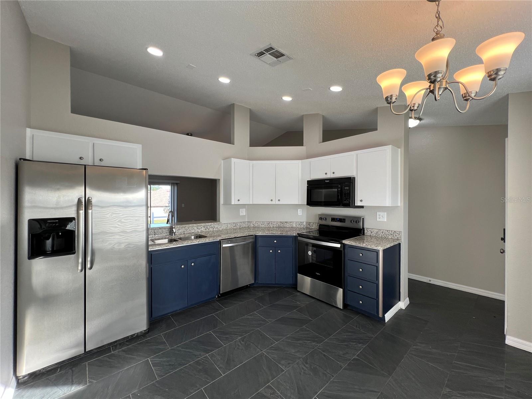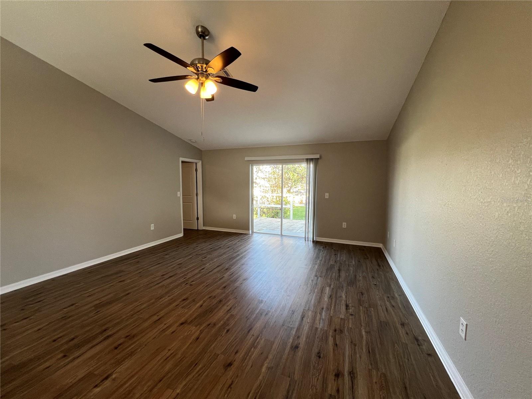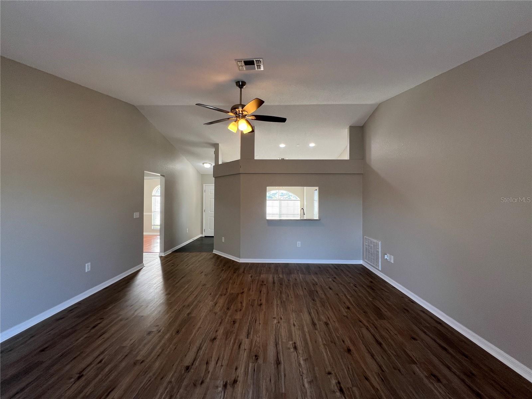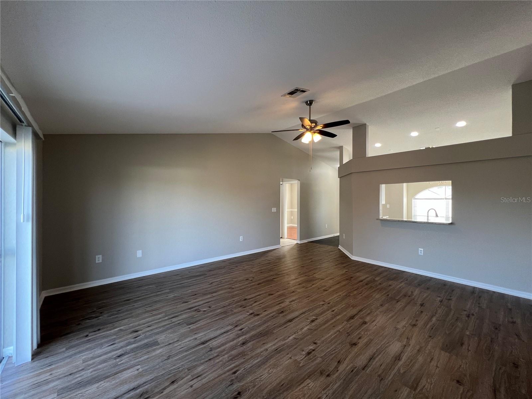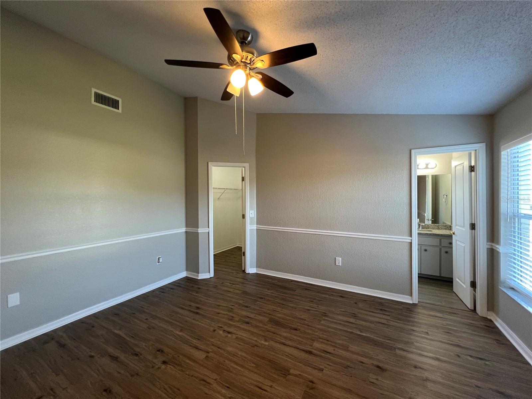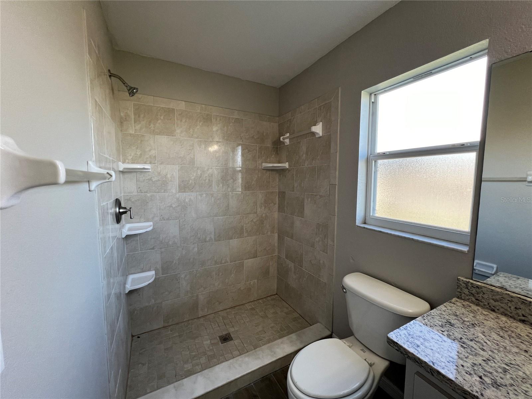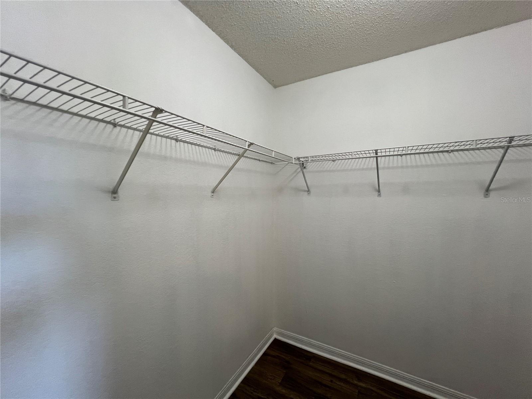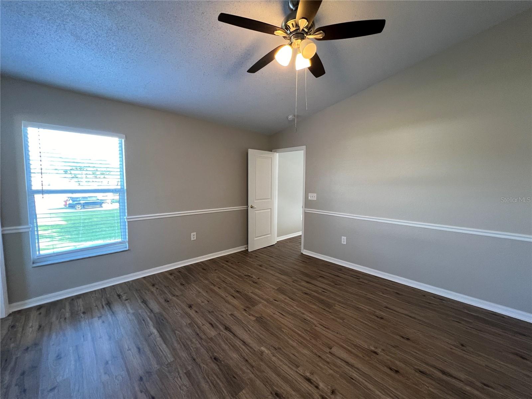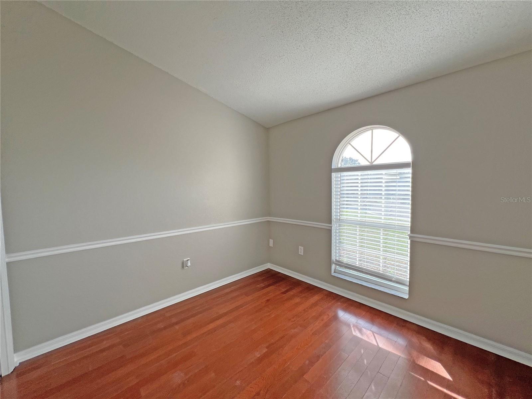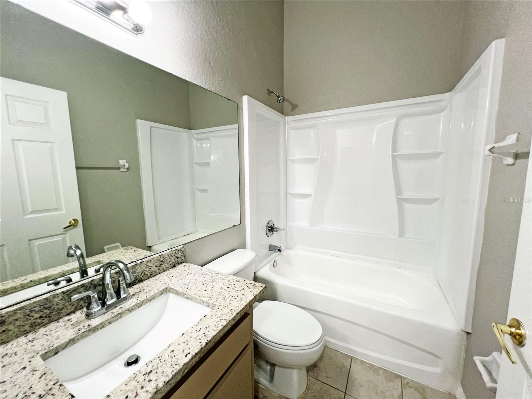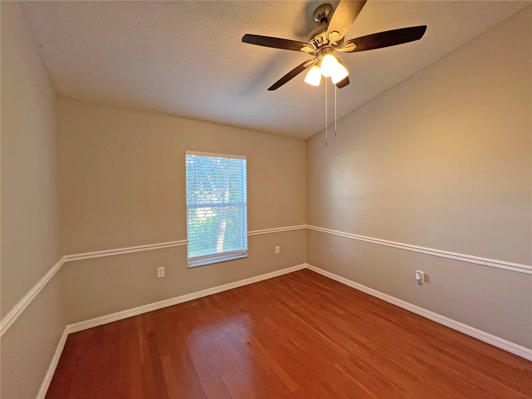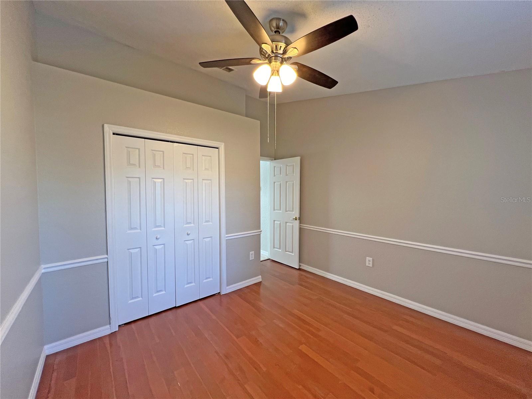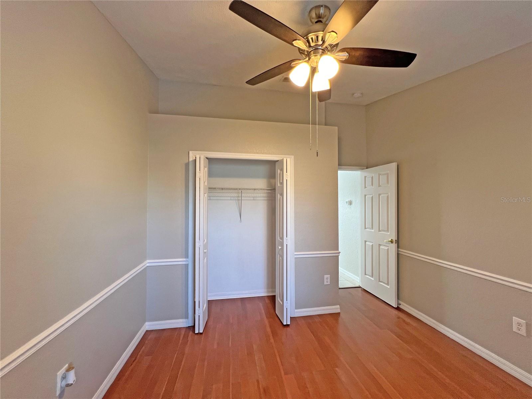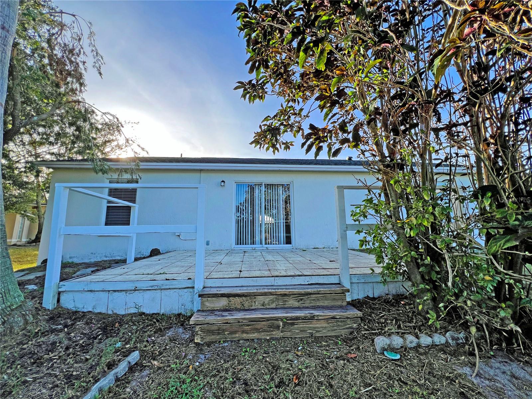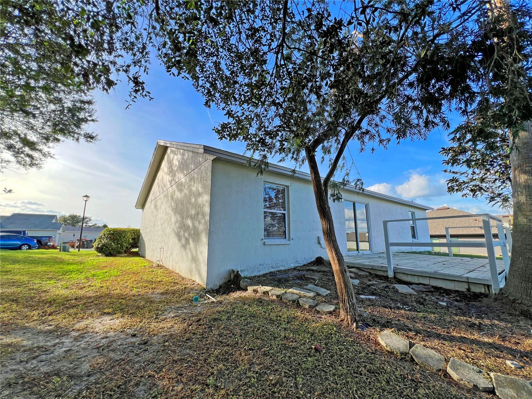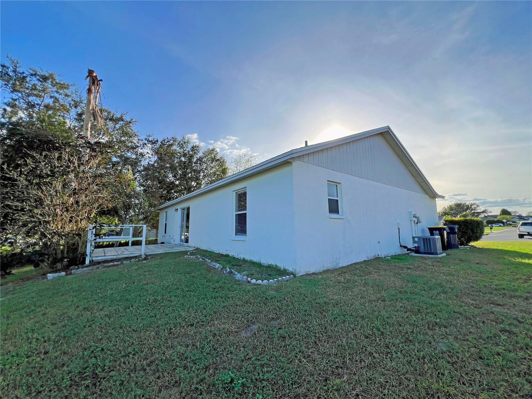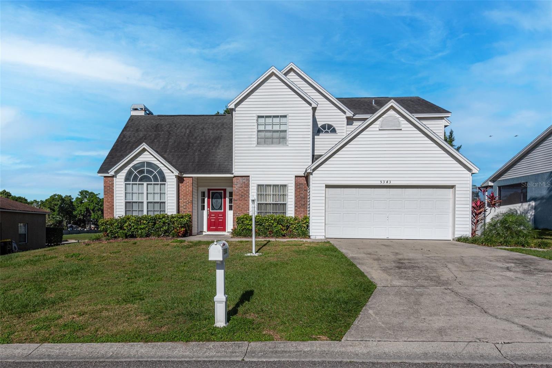3904 Horizon Hill Drive, LAKELAND, FL 33813
Property Photos
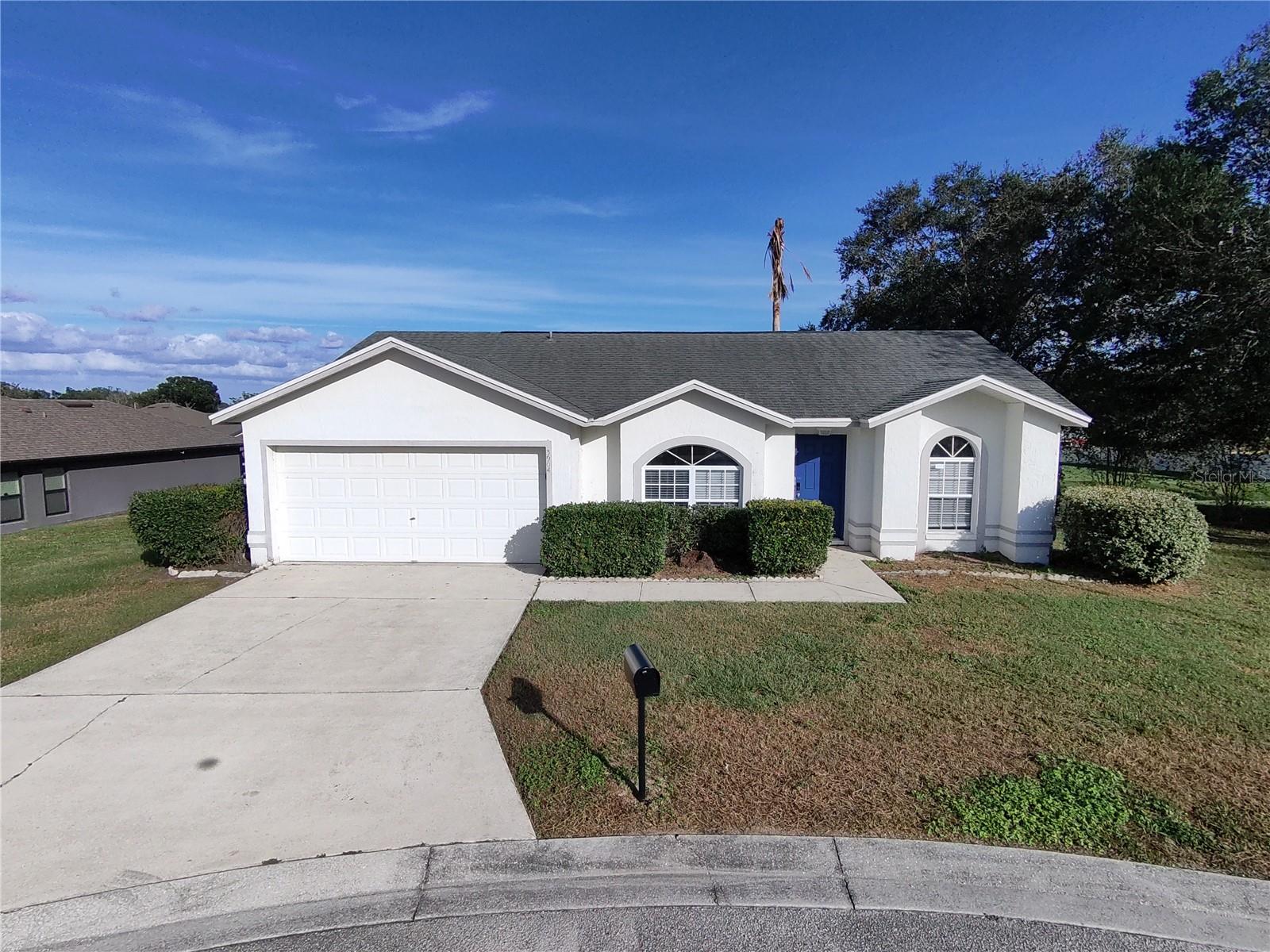
Would you like to sell your home before you purchase this one?
Priced at Only: $289,900
For more Information Call:
Address: 3904 Horizon Hill Drive, LAKELAND, FL 33813
Property Location and Similar Properties
- MLS#: TB8320619 ( Residential )
- Street Address: 3904 Horizon Hill Drive
- Viewed: 1
- Price: $289,900
- Price sqft: $177
- Waterfront: No
- Year Built: 2003
- Bldg sqft: 1640
- Bedrooms: 3
- Total Baths: 2
- Full Baths: 2
- Garage / Parking Spaces: 2
- Days On Market: 39
- Additional Information
- Geolocation: 27.9479 / -81.8861
- County: POLK
- City: LAKELAND
- Zipcode: 33813
- Subdivision: Highlands At Crews Lake Add
- Provided by: EXP REALTY LLC
- Contact: Cindy Greco
- 888-883-8509

- DMCA Notice
-
DescriptionPrice Improvement! Welcome to your charming retreat on a peaceful cul de sac in beautiful Lakeland! This delightful 3 bedroom, 2 bathroom home boasts 1,252 sq. ft. of comfortable living space designed to make you feel right at home. With a new roof installed in 2022, along with a 2022 AC and a 2020 water heater, this home is move in ready and offers peace of mind with modern updates. The heart of the home is a thoughtfully updated kitchen featuring newer stainless steel appliances and granite countertops, perfect for both everyday meals and entertaining guests. The open concept living and dining areas flow effortlessly, complemented by vaulted ceilings and sliding glass door that opens to your outdoor patio. Your spacious primary bedroom features an en suite bathroom and a generous walk in closet, offering a serene escape at the end of the day. Two additional bedrooms provide flexibility for family, guests, or a home office, each with ample closet space and inviting decor. The second bathroom is conveniently located and tastefully designed. Outside, enjoy the convenience of a two car garage and a beautifully maintained yard, perfect for relaxing or weekend gatherings. The cul de sac location means minimal traffic, providing a quiet environment and added safety for children or pets. Situated close to excellent shopping, dining options, and top rated schools, this home combines the comfort of suburban living with easy access to Lakeland's vibrant amenities. Qualified borrowers are eligible to receive a $1,000 closing cost credit towards the purchase of their new home, ask your agent for details. Don't miss your chance to make this warm, inviting home your ownschedule a showing today!
Payment Calculator
- Principal & Interest -
- Property Tax $
- Home Insurance $
- HOA Fees $
- Monthly -
Features
Building and Construction
- Covered Spaces: 0.00
- Exterior Features: Private Mailbox, Sidewalk, Sliding Doors
- Flooring: Laminate, Tile
- Living Area: 1252.00
- Roof: Shingle
Property Information
- Property Condition: Completed
Garage and Parking
- Garage Spaces: 2.00
Eco-Communities
- Water Source: Public
Utilities
- Carport Spaces: 0.00
- Cooling: Central Air
- Heating: Central, Electric
- Pets Allowed: Yes
- Sewer: Public Sewer
- Utilities: Electricity Connected, Public, Sewer Connected
Finance and Tax Information
- Home Owners Association Fee: 205.00
- Net Operating Income: 0.00
- Tax Year: 2023
Other Features
- Appliances: Electric Water Heater, Microwave, Range, Refrigerator
- Association Name: Shelby McSwain
- Country: US
- Interior Features: Ceiling Fans(s), Living Room/Dining Room Combo
- Legal Description: HIGHLANDS AT CREWS LAKE ADDITION PB 118 PGS 30-31 LOT 1
- Levels: One
- Area Major: 33813 - Lakeland
- Occupant Type: Vacant
- Parcel Number: 24-29-23-288031-000010
- Style: Contemporary
Similar Properties
Nearby Subdivisions
Alamanda
Alamanda Add
Andrews Place
Aniston
Arrowhead
Ashley Add
Ashton Woods
Avon Villa
Avon Villa Sub
Canyon Lake Villas
Christina Chase
Cimarron South
Cresthaven
Crews Lake Hills Estates
Crews Lake Hills Ph Iii Add
Eaglebrooke North
Eaglebrooke Ph 01
Eaglebrooke Ph 02
Eaglebrooke Ph 02a
Eaglebrooke Ph 03
Englelake
Englelake Sub
Fox Run
Fox Tree East
Groveglen Sub
Hallam Co Sub
Hallam Court Sub
Hallam Preserve East
Hallam Preserve West I Ph 1
Hallam Preserve West J
Hallam Preserve West K
Hamilton South
Hartford Estates
Heritage Woods
Hickory Ridge
Hickory Ridge Add
High Glen Add
High Vista
Highland Gardens
Highlands At Crews Lake Add
Highlands Creek
Highlandsinthewoods
Indian Hills Sub 6
Kellsmont Sub
Kings Point Sub
Lake Point
Lake Point South
Magnolia Chase
Meadow View Estates
Meadows The
Meadowsscott Lake Crk
Millbrook Oaks
Montclair
Orange Vly
Orange Vly Sub
Orangewood Terrace
Palmore Court
Previously Known As Fleming Es
Reva Heights
Reva Heights 4th Add
Reva Heights Add
Sandy Knoll
Scott Lake Hills
Scott Lake West
Scottsland Cove
Scottswood East
Shady Lk Ests
South Florida Terrace
Southchase
Southside Terrace
Stonegate
Stoney Pointe Ph 01
Stoney Pointe Ph 04
Summit Chase
Treymont Ph 2
Valley Hill
Villagethe At Scott Lake
Villas Ii
Villas Iii
Villasthe 02
Vista Hills
Walkers Glen
Whisper Woods At Eaglebrooke

- Samantha Archer, Broker
- Tropic Shores Realty
- Mobile: 727.534.9276
- samanthaarcherbroker@gmail.com


