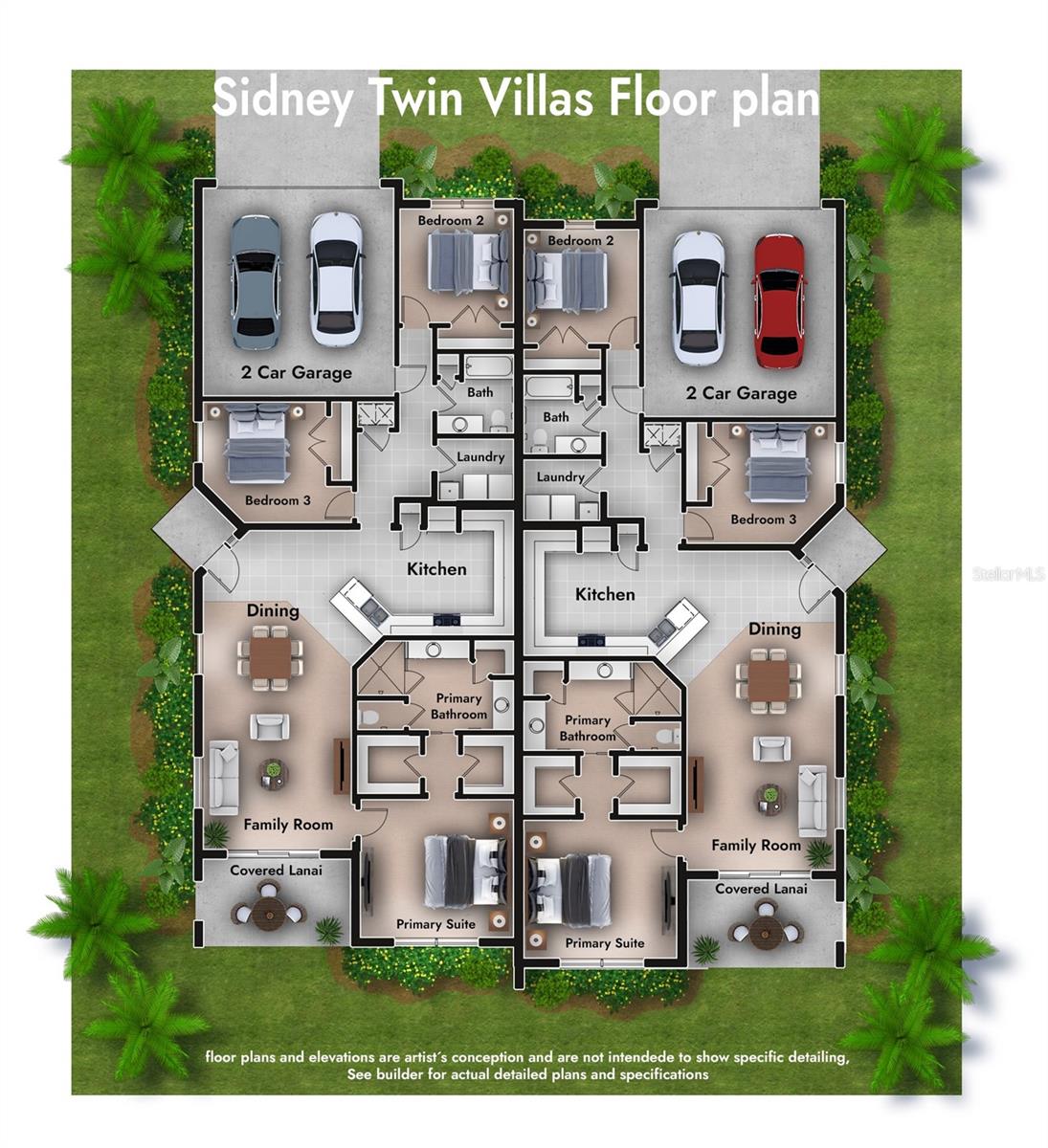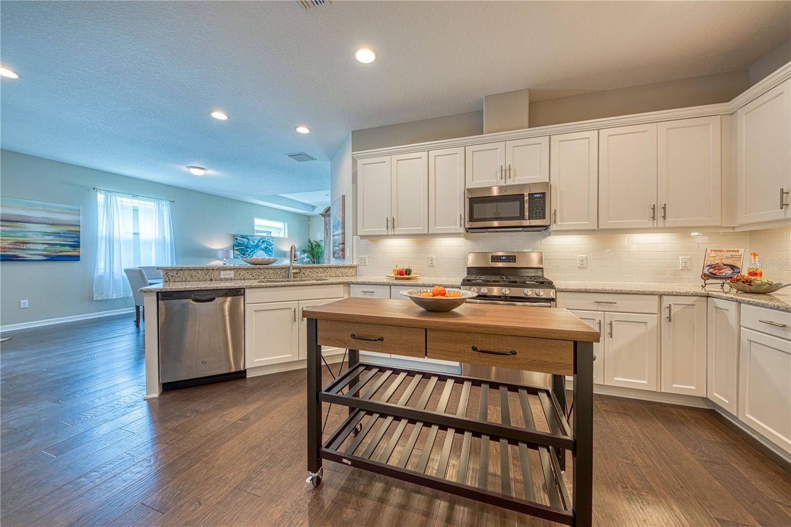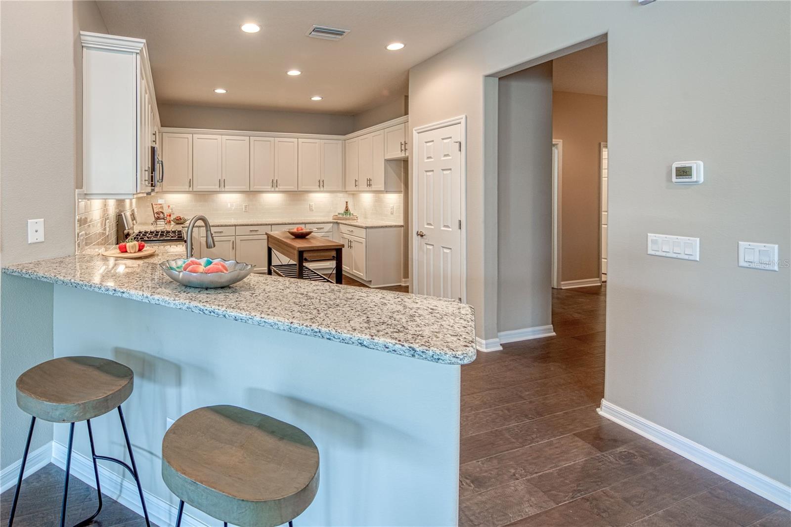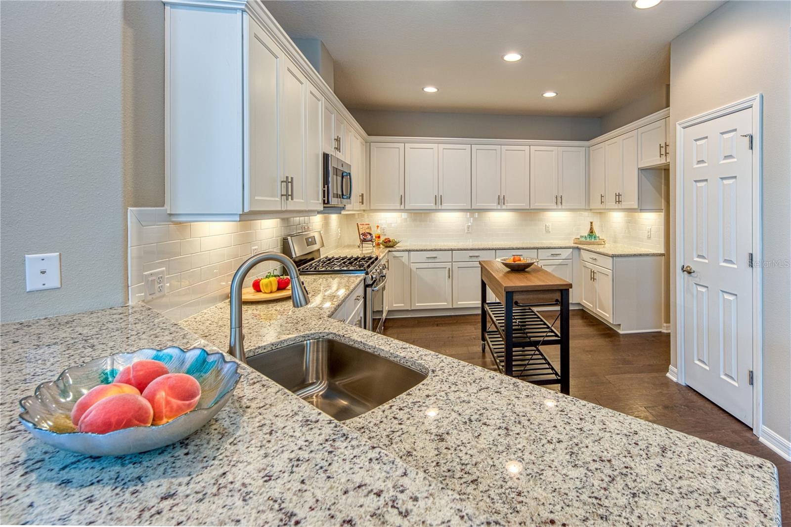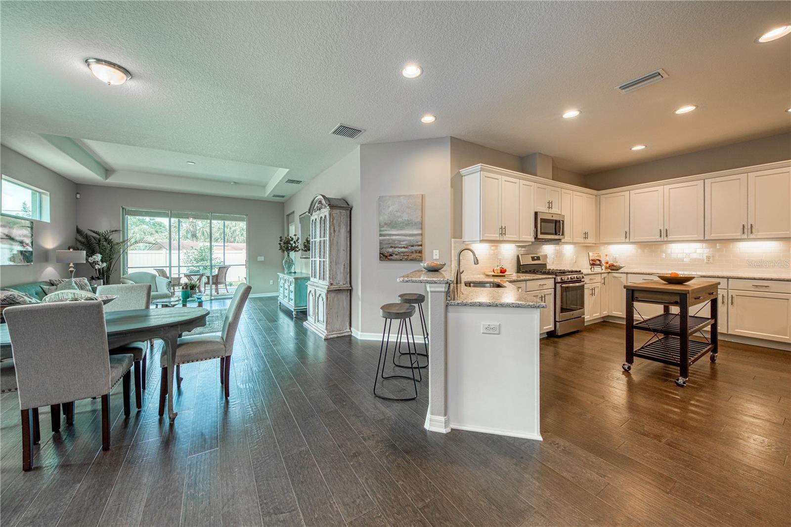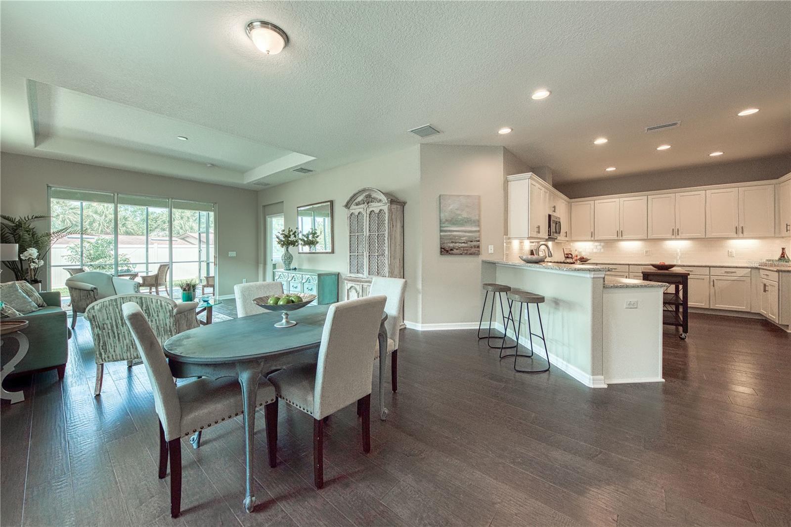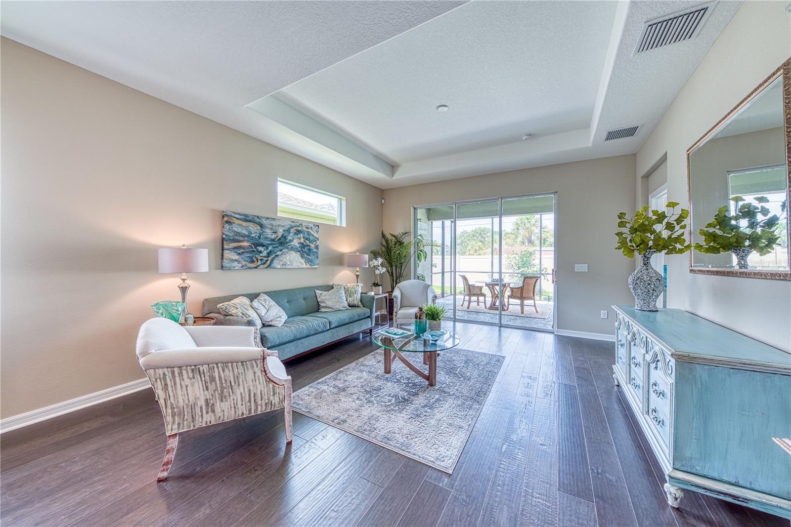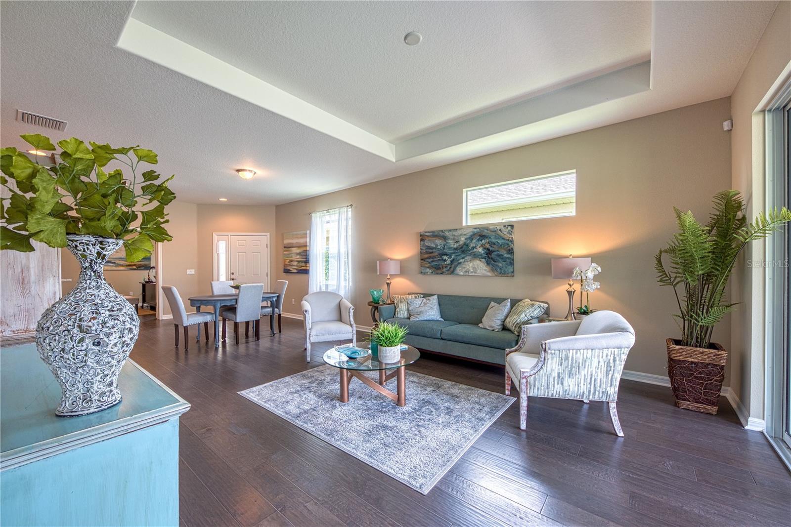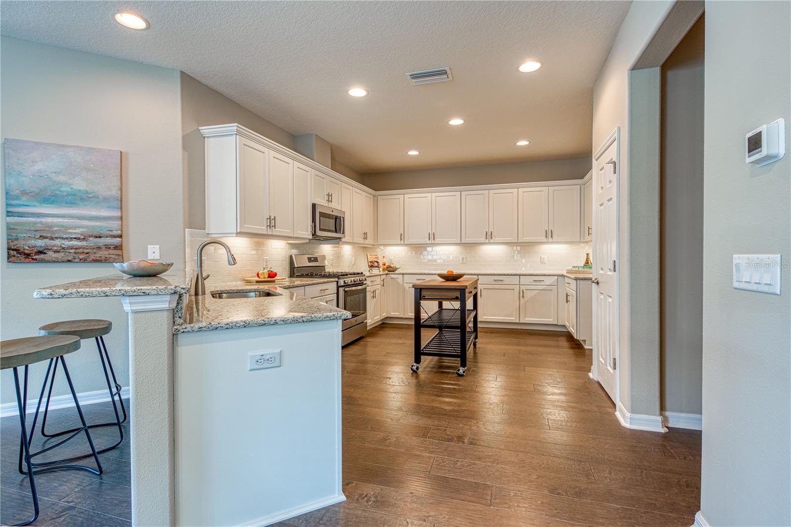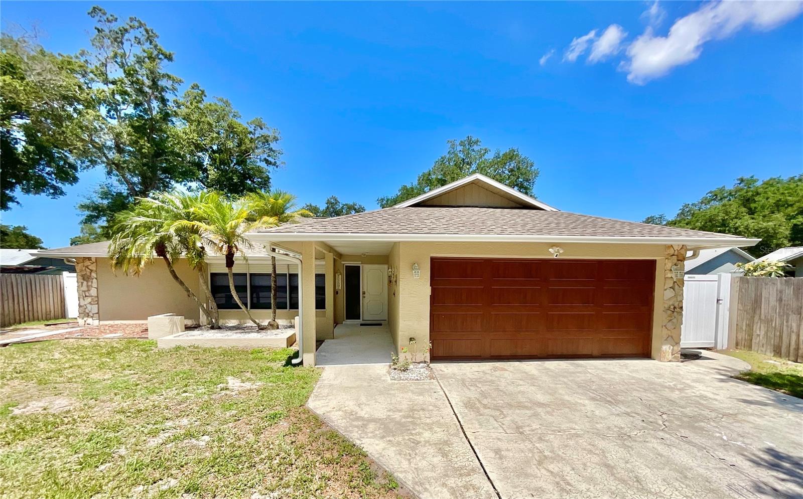2008 Sidney Street, CLEARWATER, FL 33763
Property Photos
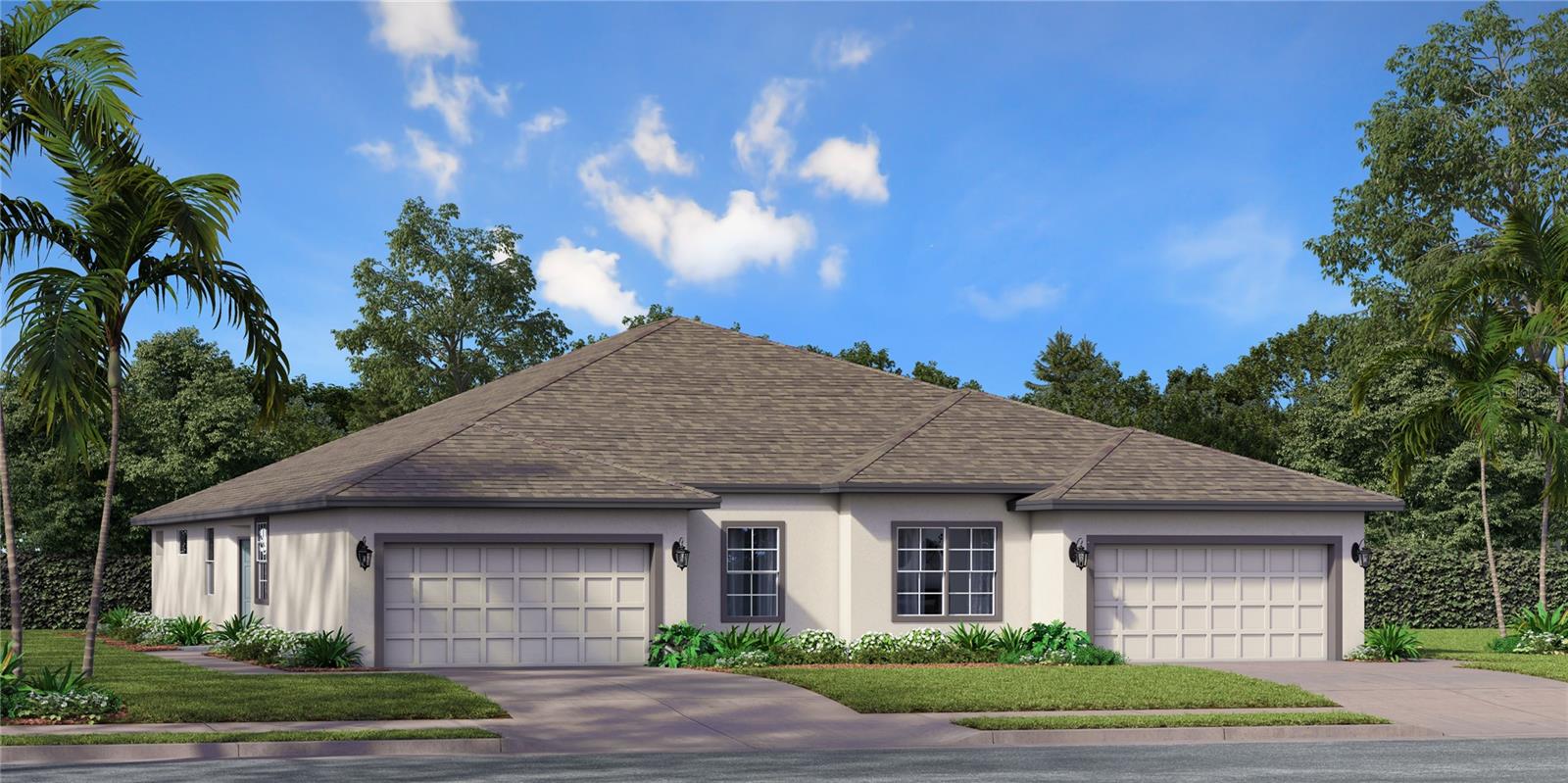
Would you like to sell your home before you purchase this one?
Priced at Only: $499,900
For more Information Call:
Address: 2008 Sidney Street, CLEARWATER, FL 33763
Property Location and Similar Properties
- MLS#: TB8320628 ( Residential )
- Street Address: 2008 Sidney Street
- Viewed: 4
- Price: $499,900
- Price sqft: $215
- Waterfront: No
- Year Built: 2025
- Bldg sqft: 2322
- Bedrooms: 3
- Total Baths: 2
- Full Baths: 2
- Garage / Parking Spaces: 2
- Days On Market: 39
- Additional Information
- Geolocation: 27.9947 / -82.7415
- County: PINELLAS
- City: CLEARWATER
- Zipcode: 33763
- Subdivision: Sidney Street Twin Villas
- Elementary School: McMullen Booth Elementary PN
- Middle School: Safety Harbor Middle PN
- High School: Countryside High PN
- Provided by: COUNTRY CLUB REALTY
- Contact: Elizabeth Hintenberger
- 727-785-1195

- DMCA Notice
-
DescriptionUnder Construction. This stunning new construction twin villa in Clearwater, FL, offers the perfect blend of modern luxury and maintenance free living. Featuring three spacious bedrooms and two beautifully designed bathrooms, this home provides a comfortable and functional layout for families or those seeking extra space. The villa also includes a two car garage, offering plenty of room for parking and storage. Built with durable block construction, this home is designed to withstand the Florida elements. It is located in a no flood zone and non evacuation zone, providing peace of mind during hurricane season. The villa is equipped with hurricane shutters and a roof tied down to the slab, adding extra protection and security. Inside, you'll find luxury vinyl plank flooring throughout, offering both durability and style, while the sleek solid wood white cabinets and contemporary white countertops create a bright, clean look in the kitchen and bathrooms. The kitchen is a standout with stainless GE appliances, including a natural gas range, making it a chefs dream. For added peace of mind, the home comes with a Builder Limited Warranty as well as a Third Party 210 Warranty, ensuring that your investment is protected. The natural gas system provides efficient energy use, while the homes thoughtful design and high end finishes create a perfect space for both relaxing and entertaining. Located in a highly desirable area, this villa allows you to enjoy all that Clearwater has to offerwithout the hassle of exterior maintenance. Whether youre looking for a new primary residence, a vacation home, or a low maintenance property to downsize into, this villa offers the ideal solution. Dont miss your opportunity to own this beautiful, turnkey home in a prime location. Contact us today to see all that this remarkable property has to offer! Please note Interior photos used are of former model home and do not represent the interior selections of unit being offered.
Payment Calculator
- Principal & Interest -
- Property Tax $
- Home Insurance $
- HOA Fees $
- Monthly -
Features
Building and Construction
- Builder Model: Alston
- Builder Name: Gulfwind Homes
- Covered Spaces: 0.00
- Exterior Features: Hurricane Shutters, Sidewalk, Sliding Doors
- Flooring: Luxury Vinyl
- Living Area: 1768.00
- Roof: Shingle
Property Information
- Property Condition: Under Construction
Land Information
- Lot Features: City Limits, Level, Sidewalk, Street Dead-End
School Information
- High School: Countryside High-PN
- Middle School: Safety Harbor Middle-PN
- School Elementary: McMullen-Booth Elementary-PN
Garage and Parking
- Garage Spaces: 2.00
Eco-Communities
- Water Source: Public
Utilities
- Carport Spaces: 0.00
- Cooling: Central Air
- Heating: Central
- Pets Allowed: Cats OK, Dogs OK
- Sewer: Public Sewer
- Utilities: BB/HS Internet Available, Cable Available, Electricity Connected, Natural Gas Connected, Phone Available, Public, Sewer Connected, Underground Utilities, Water Connected
Finance and Tax Information
- Home Owners Association Fee Includes: Common Area Taxes, Escrow Reserves Fund, Maintenance Structure, Maintenance Grounds
- Home Owners Association Fee: 227.00
- Net Operating Income: 0.00
- Tax Year: 2024
Other Features
- Appliances: Cooktop, Dishwasher, Disposal, Microwave, Range, Tankless Water Heater
- Association Name: Colette Ciliberti
- Association Phone: 727-614-9911
- Country: US
- Furnished: Unfurnished
- Interior Features: In Wall Pest System, Living Room/Dining Room Combo, Open Floorplan, Primary Bedroom Main Floor, Stone Counters, Thermostat, Tray Ceiling(s), Walk-In Closet(s)
- Legal Description: SUN GLO PARK S 30.27FT OF LOT 8
- Levels: One
- Area Major: 33763 - Clearwater
- Occupant Type: Vacant
- Parcel Number: 06-29-16-86454-000-0081
Similar Properties
Nearby Subdivisions
Barrett Manor
Citrus Heights Manor
Citrus Heights Manor 1st Add
Countrygrove East
Cypress Point
Greenbriar
Hill Crest Villas
Lake Pines Estates
Marla Grove Estates
Montclair Lake Estates
Oak Heights Terrace
On Top Of The World
Sidney Street Twin Villas
Skyline Groves
Spring Lake Of Clearwater
Sunset Point Estates
Village On The Green
Villas At Countryside The
Villas Of Lake Arbor
Willow Ridge Replat
Woodgate Of Countryside

- Samantha Archer, Broker
- Tropic Shores Realty
- Mobile: 727.534.9276
- samanthaarcherbroker@gmail.com


