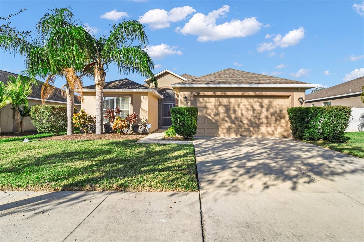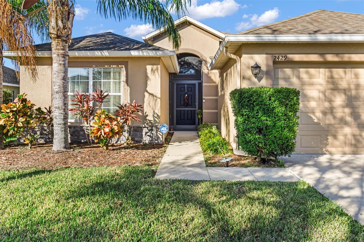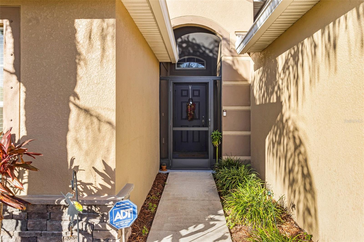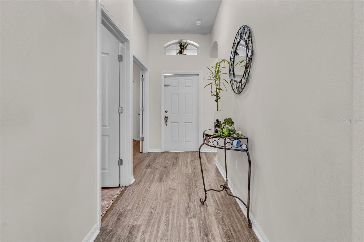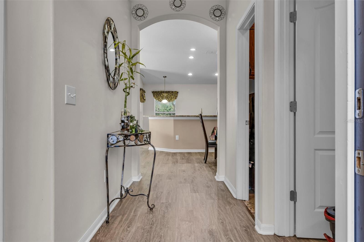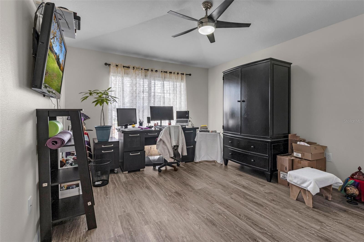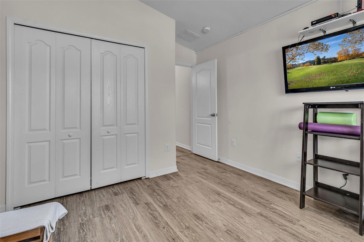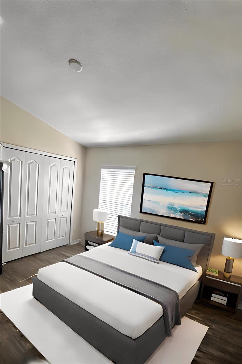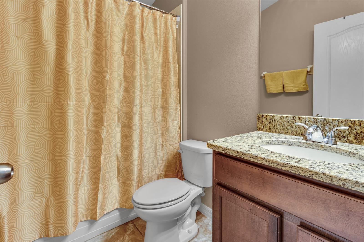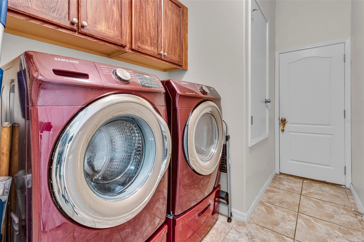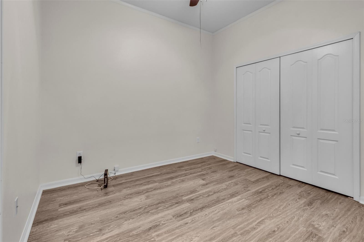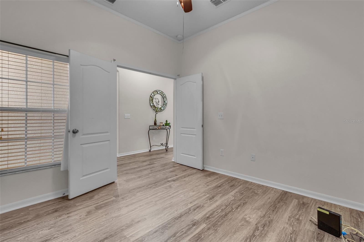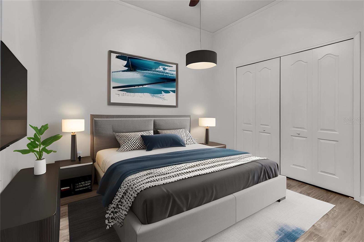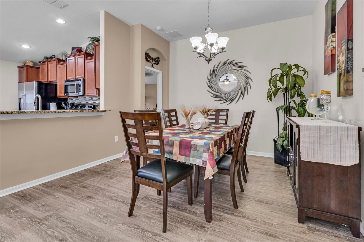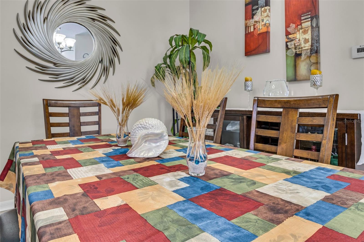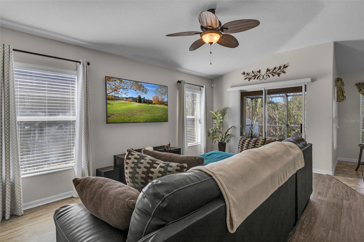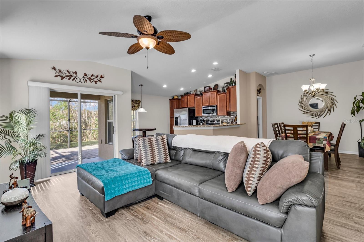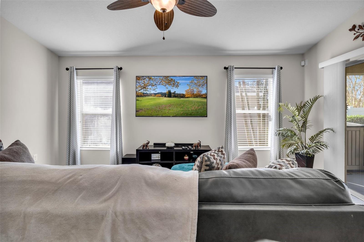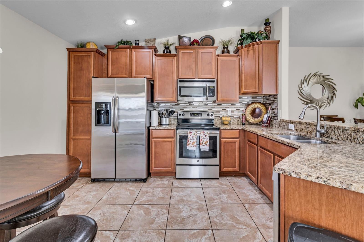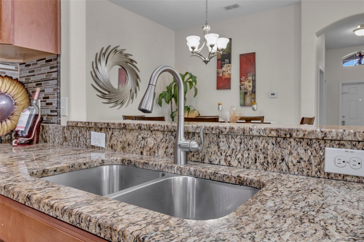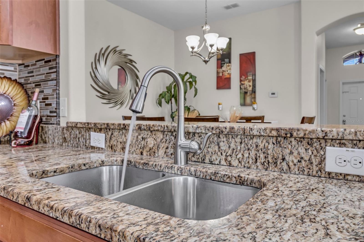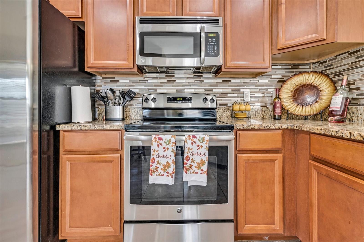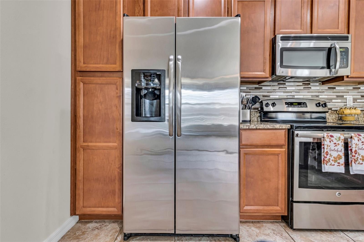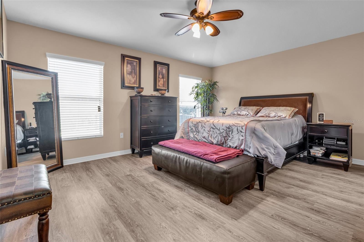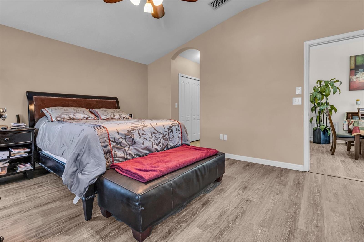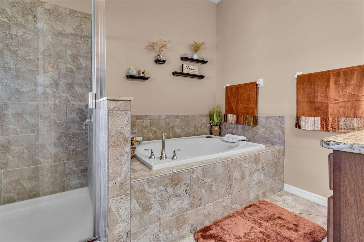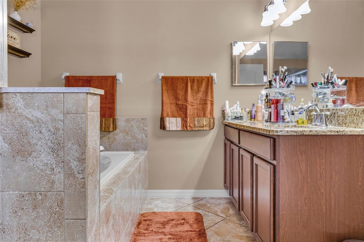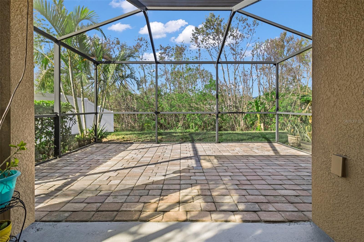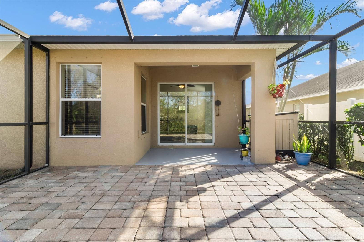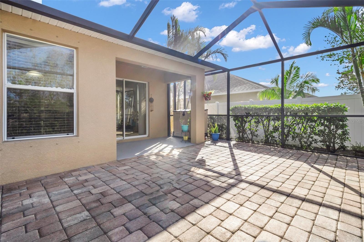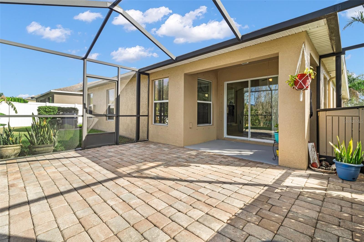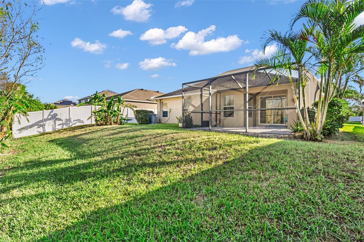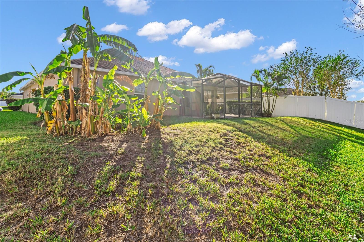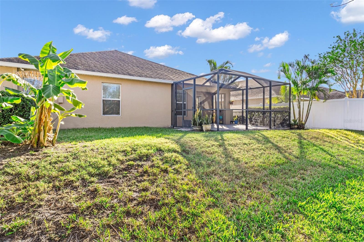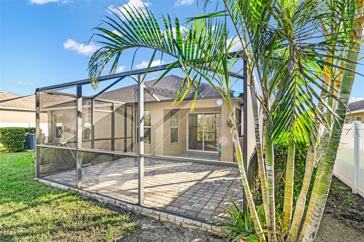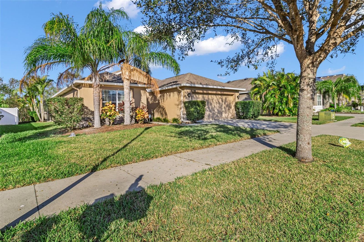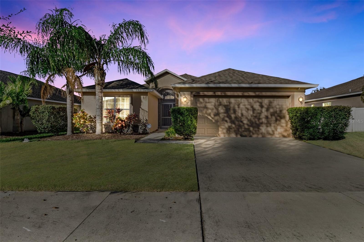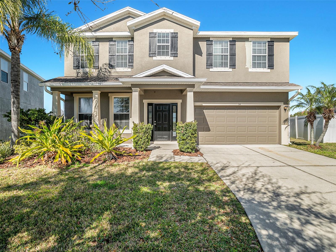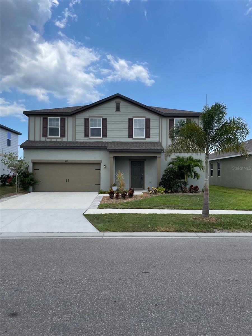2429 Dakota Rock Drive, RUSKIN, FL 33570
Property Photos
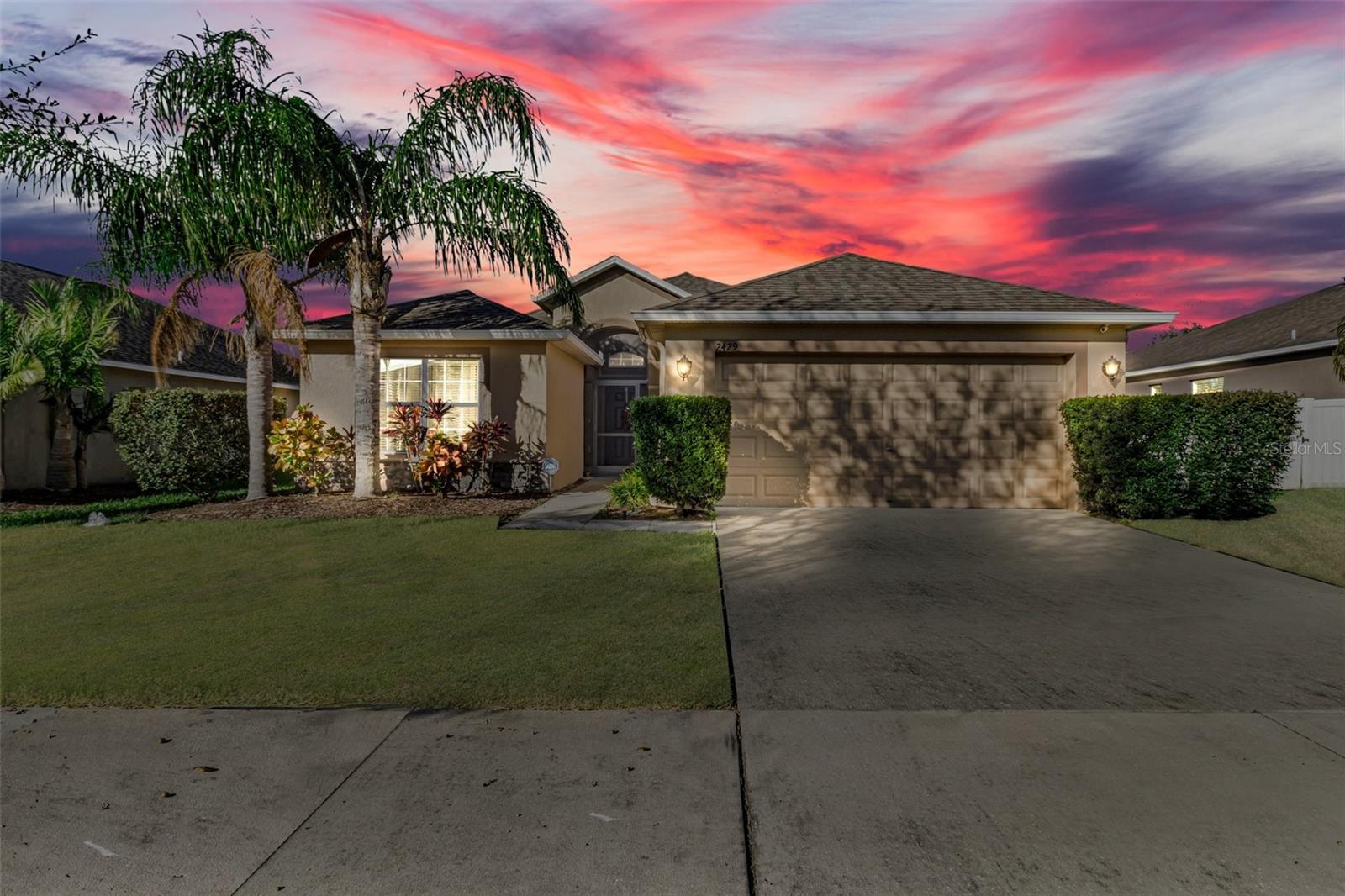
Would you like to sell your home before you purchase this one?
Priced at Only: $365,000
For more Information Call:
Address: 2429 Dakota Rock Drive, RUSKIN, FL 33570
Property Location and Similar Properties
- MLS#: TB8321031 ( Residential )
- Street Address: 2429 Dakota Rock Drive
- Viewed: 1
- Price: $365,000
- Price sqft: $152
- Waterfront: No
- Year Built: 2014
- Bldg sqft: 2396
- Bedrooms: 4
- Total Baths: 2
- Full Baths: 2
- Garage / Parking Spaces: 2
- Days On Market: 29
- Additional Information
- Geolocation: 27.6908 / -82.4268
- County: HILLSBOROUGH
- City: RUSKIN
- Zipcode: 33570
- Subdivision: River Bend Ph 4b
- Elementary School: Ruskin HB
- Middle School: Shields HB
- High School: Lennard HB
- Provided by: EPIQUE REALTY, INC.
- Contact: Nonette Branton
- 888-893-3537
- DMCA Notice
-
DescriptionOne or more photo(s) has been virtually staged. **** start your new year off right!! Seller is offering a $10,000 credit to the buyers a special holiday gift you won't want to miss!!! ****welcome to a resilient and charming 4 bedroom, 2 bathroom home located in the serene river bend community of ruskin, fl 33570. This property stands as a testament to durability, having weathered past hurricanes without damage and offering peace of mind with its location outside of any flood zones. Step inside to discover a thoughtfully designed open floor plan that seamlessly blends style and functionality. The spacious living/dining area combo is perfect for both relaxation and entertaining, while the modern kitchen, equipped with stainless steel appliances and granite countertops, solid wood cabinets, making your culinary interest a true joy. The large island serves as an inviting point for gatherings, making it easy to host family and friends. Like new refrigerator & deep freezer in garage also convey as well as two mounted tv's and the full security system! New floors done recently in the living room & dining area. The primary suite is a private haven, featuring two walk in closet and an en suite bathroom with dual vanities and a luxurious soaking tub. The additional bedrooms are generously sized, providing comfort and flexibility for family members or guests. Outside, enjoy the tranquility of your private backyard, ideal for outdoor activities or simply unwinding after a long day. The river bend community enhances your lifestyle with amenities such as a clubhouse, swimming pool coming in 2025, fitness center, and playgrounds, ensuring there's always something to enjoy. Community pool is set to be completed next year 2025!! This community enjoy access to various amenities such as a clubhouse, fitness center, a water play area, dog park, two tennis courts, two playgrounds and more. Conveniently located, this home offers easy access to major highways, making commutes a breeze. Explore nearby attractions like the manatee viewing center and e. G. Simmons regional park, or indulge in local dining favorites such as lazy gator ruskin and southshore pizza. This home is not just a place to live, but a sanctuary to thrive. Don't miss your chance to own this exceptional property and embrace the best of florida living! Low hoa fees & annual cdd fee is included with taxes
Payment Calculator
- Principal & Interest -
- Property Tax $
- Home Insurance $
- HOA Fees $
- Monthly -
Features
Building and Construction
- Builder Model: Corsica
- Builder Name: Lennar
- Covered Spaces: 0.00
- Exterior Features: Hurricane Shutters, Irrigation System, Sidewalk, Sliding Doors
- Flooring: Luxury Vinyl, Tile
- Living Area: 1862.00
- Roof: Shingle
Land Information
- Lot Features: Conservation Area, In County, Landscaped, Sidewalk, Paved
School Information
- High School: Lennard-HB
- Middle School: Shields-HB
- School Elementary: Ruskin-HB
Garage and Parking
- Garage Spaces: 2.00
- Open Parking Spaces: 0.00
- Parking Features: Driveway, Garage Door Opener, Tandem
Eco-Communities
- Water Source: Public
Utilities
- Carport Spaces: 0.00
- Cooling: Central Air
- Heating: Central, Electric, Heat Pump
- Pets Allowed: Breed Restrictions, Cats OK, Dogs OK, Yes
- Sewer: Public Sewer
- Utilities: Cable Available, Cable Connected, Electricity Available, Electricity Connected, Public, Sewer Available, Sewer Connected, Street Lights, Water Available, Water Connected
Finance and Tax Information
- Home Owners Association Fee: 224.00
- Insurance Expense: 0.00
- Net Operating Income: 0.00
- Other Expense: 0.00
- Tax Year: 2023
Other Features
- Appliances: Dishwasher, Disposal, Freezer, Microwave, Range, Refrigerator, Washer
- Association Name: Greenacre Properties, Inc./ Saimarie Davila, CAM
- Association Phone: 8136001100
- Country: US
- Interior Features: Ceiling Fans(s), Eat-in Kitchen, High Ceilings, Kitchen/Family Room Combo, Open Floorplan, Primary Bedroom Main Floor, Solid Wood Cabinets, Split Bedroom, Walk-In Closet(s), Window Treatments
- Legal Description: RIVER BEND PHASE 4B LOT 12 BLOCK 23
- Levels: One
- Area Major: 33570 - Ruskin/Apollo Beach
- Occupant Type: Owner
- Parcel Number: U-20-32-19-88X-000023-00012.0
- Possession: Close of Escrow
- Style: Traditional
- Zoning Code: PD
Similar Properties
Nearby Subdivisions
1st Extension Of Ruskin Colony
Antigua Cove Ph 1
B93 Brookside Estates Phase 1
Bahia Lakes Ph 1
Bahia Lakes Ph 2
Bahia Lakes Ph 3
Bahia Lakes Ph 4
Bayou Pass Village
Bayridge
Blackstone At Bay Park
Brookside
Brookside Estates
Collura Sub
Gull Haven Sub
Hawks Landing
Hawks Point Oh01b1
Hawks Point Ph 1b1
Hawks Point Ph 1c2 1d
Hawks Point Ph S1 Lot 134
Hawks Point Ph S2
Homes For Ruskin Ph Iii
Kims Cove
Lillie Estates
Lost River Preserve Ph I
Mira Lago West Ph 03
Mira Lago West Ph 1
Mira Lago West Ph 2b
Mira Lago West Ph 3
Not On List
Osprey Reserve
Point Heron
River Bend Ph 1a
River Bend Ph 3a
River Bend Ph 3b
River Bend Ph 4a
River Bend Ph 4b
River Bend Phase 4b
River Bend West
River Bend West Sub
River Shore Farms Sub
Riverbend West Ph 1
Riverbend West Ph 2
Riverbend West Phase 1
Ruskin City 1st Add
Ruskin City Map Of
Ruskin Colony Farms
Ruskin Colony Farms 1st Extens
Sable Cove
Sandpiper Point
Shell Cove
Shell Cove Ph 1
Shell Cove Ph 2
South Haven
Southshore Yacht Club
Spencer Creek Phase 2
Spencer Crk Ph 1
Spencer Crk Ph 2
Unplatted
Venetian At Bay Park
Wellington North At Bay Park
Wellington South At Bay Park
Wynnmere East Ph 1
Wynnmere West Ph 1
Wynnmere West Ph 2 3

- Samantha Archer, Broker
- Tropic Shores Realty
- Mobile: 727.534.9276
- samanthaarcherbroker@gmail.com


