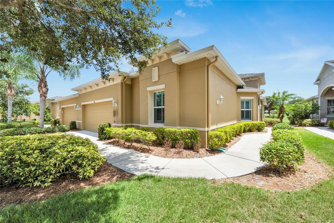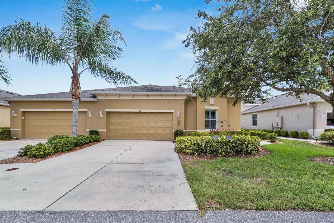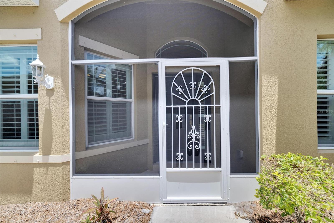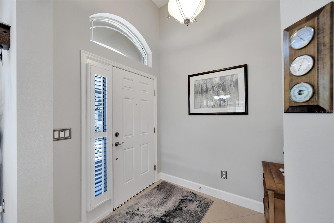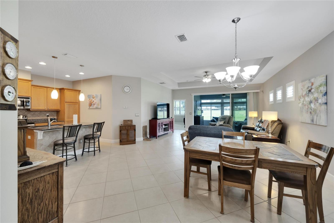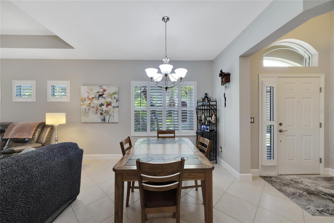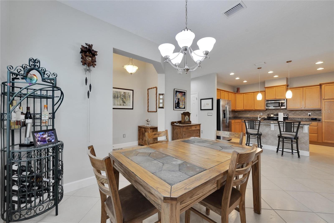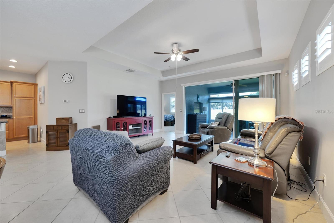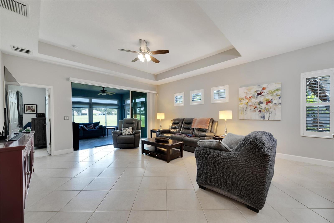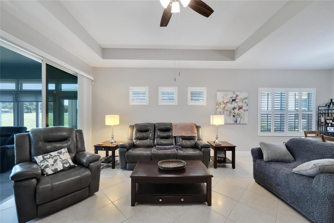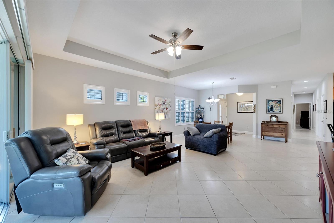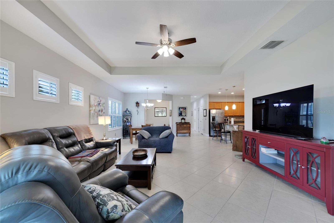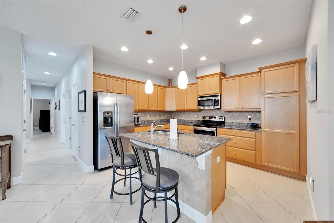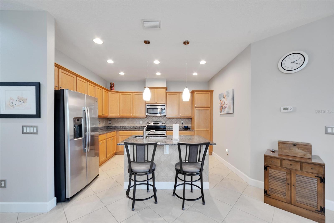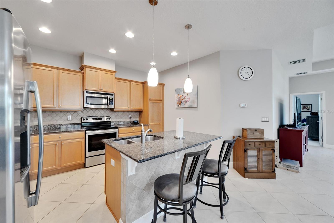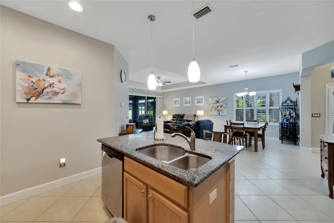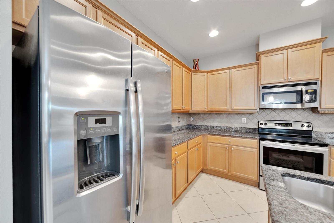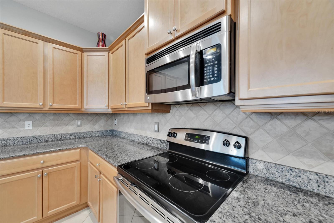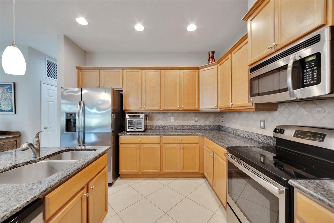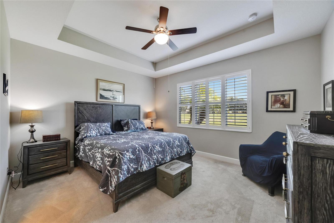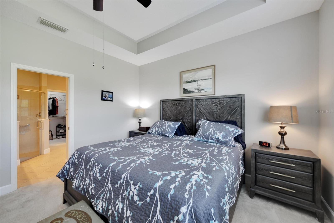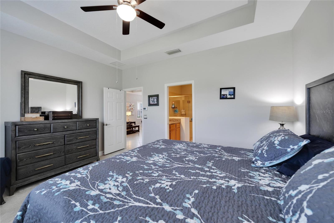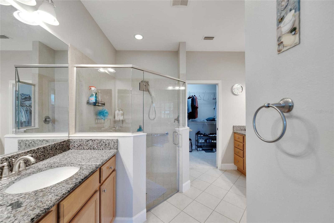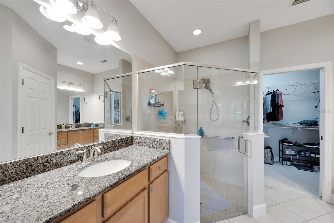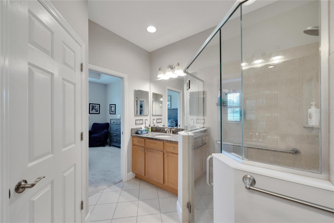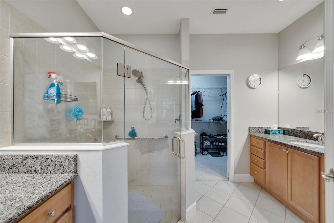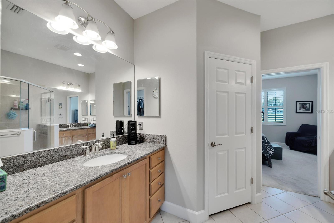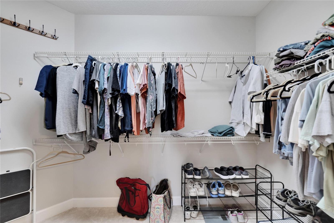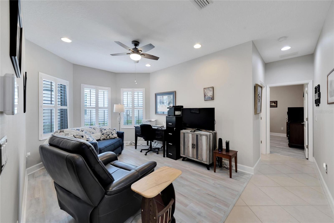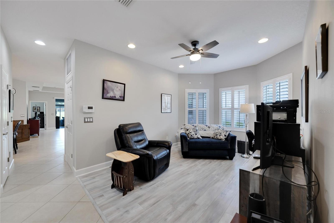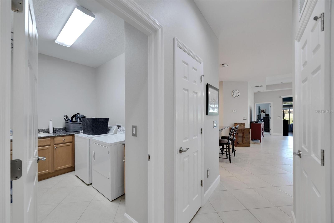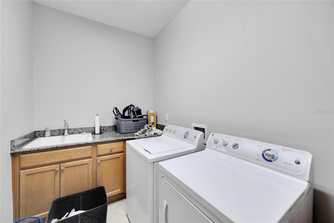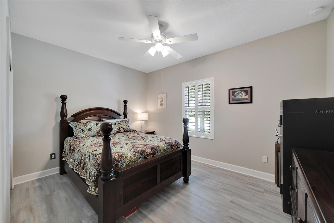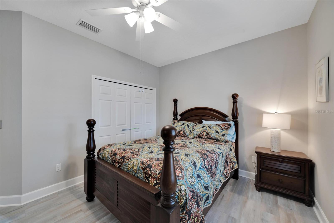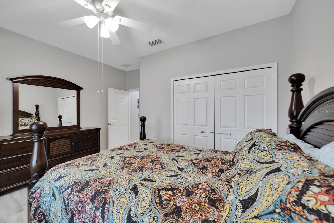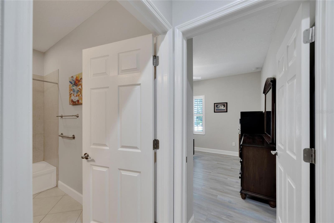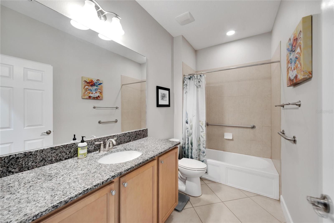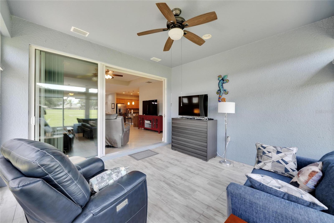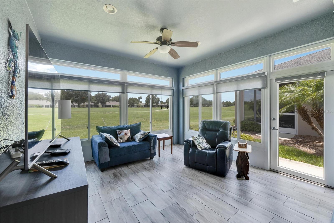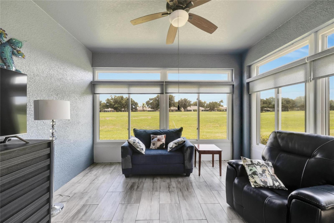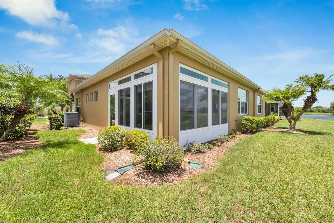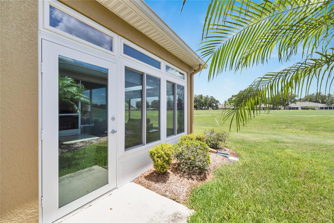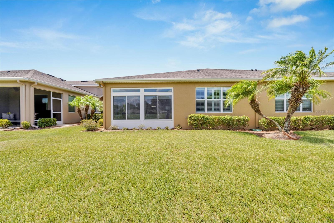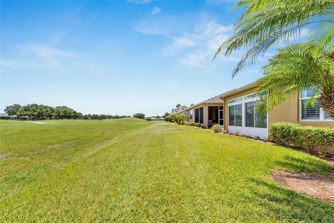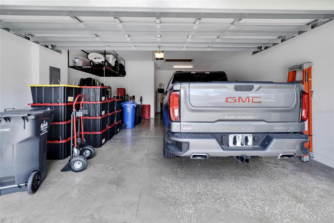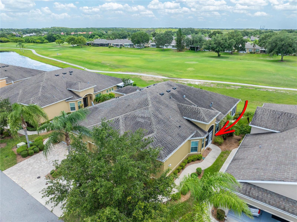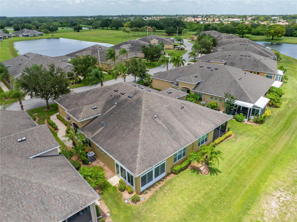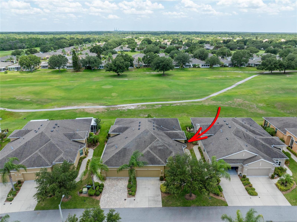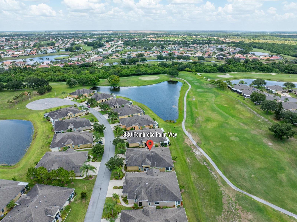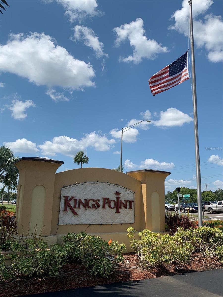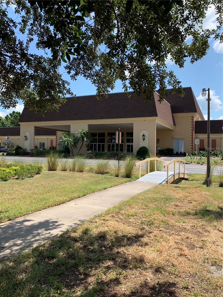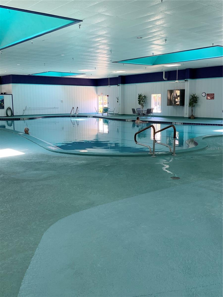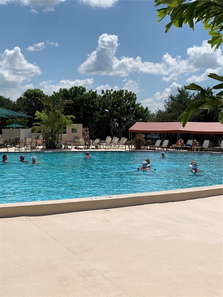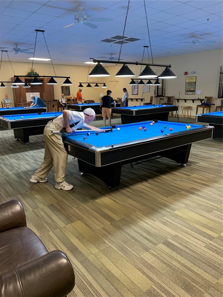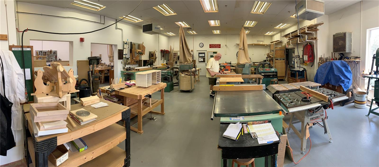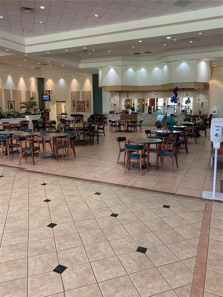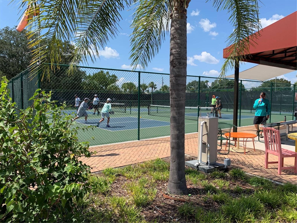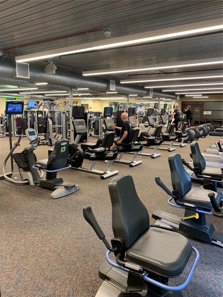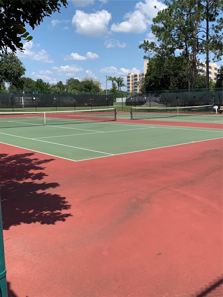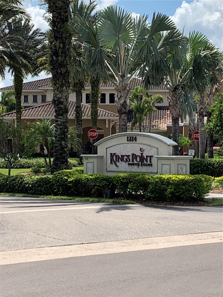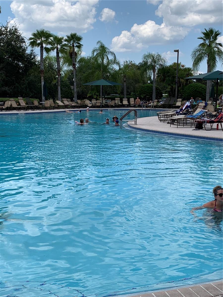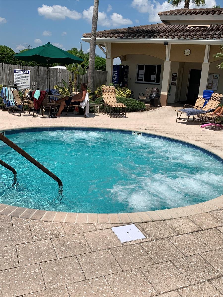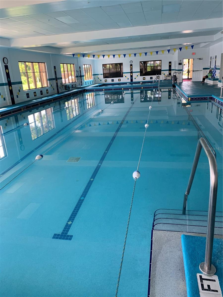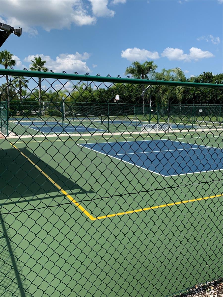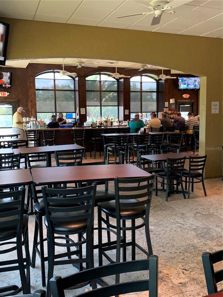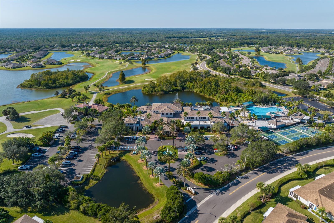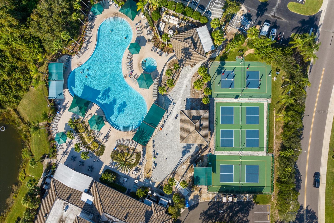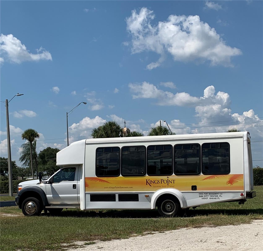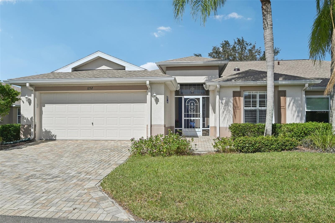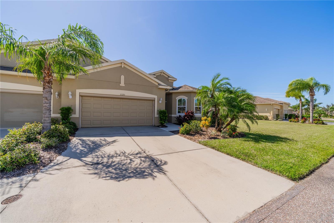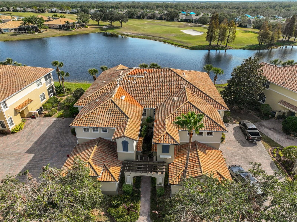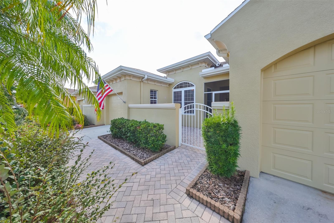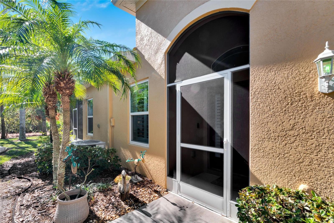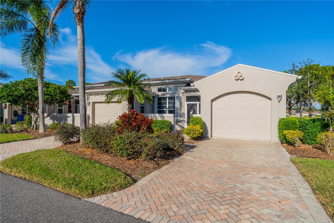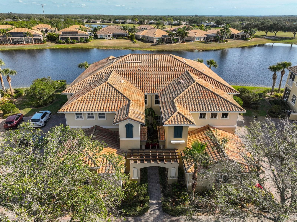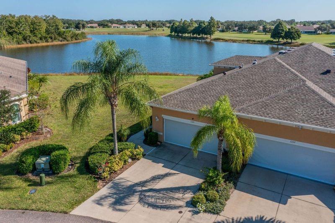980 Pembroke Point Way 5, SUN CITY CENTER, FL 33573
Property Photos
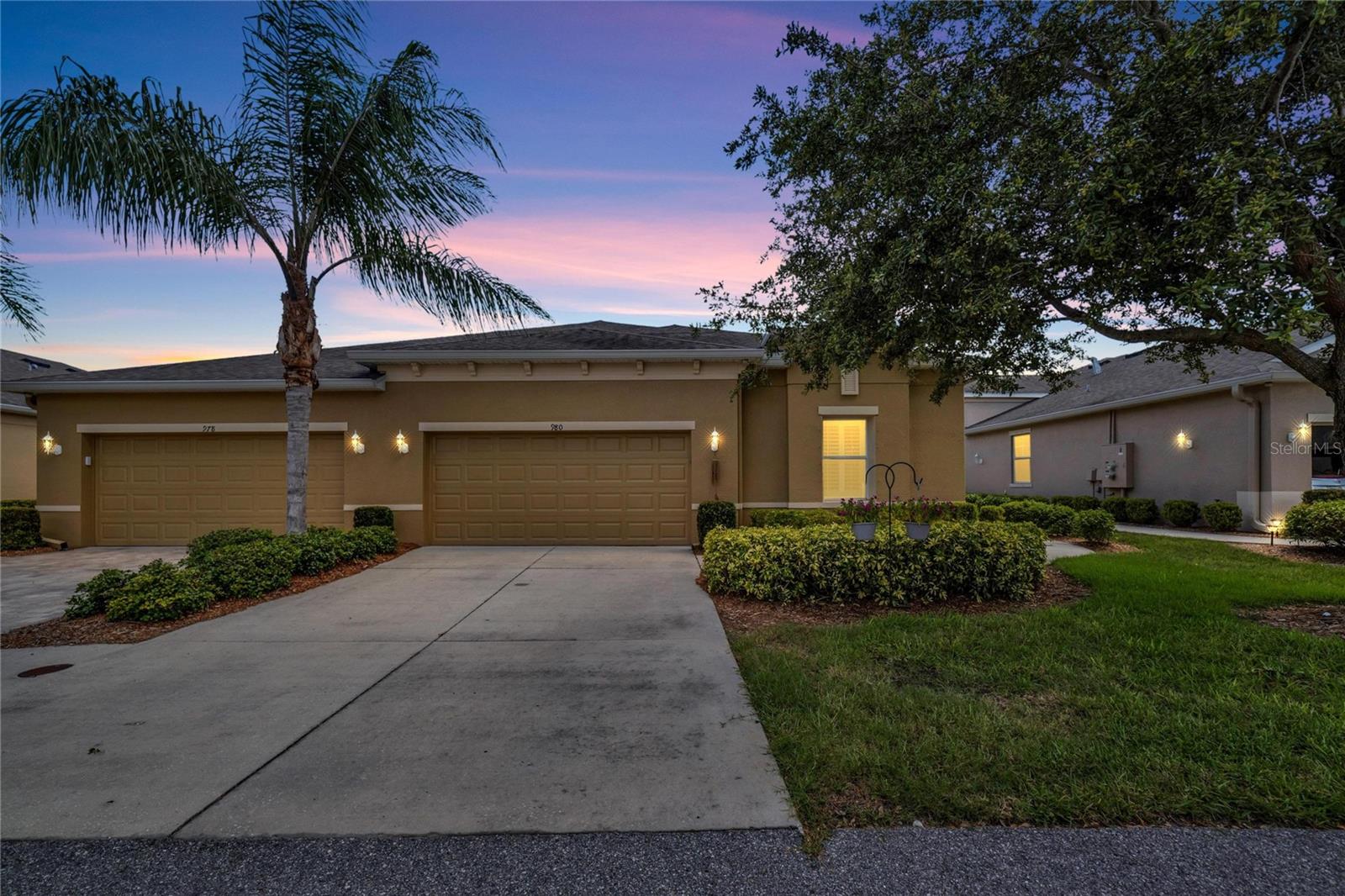
Would you like to sell your home before you purchase this one?
Priced at Only: $372,000
For more Information Call:
Address: 980 Pembroke Point Way 5, SUN CITY CENTER, FL 33573
Property Location and Similar Properties
- MLS#: TB8322758 ( Residential )
- Street Address: 980 Pembroke Point Way 5
- Viewed: 4
- Price: $372,000
- Price sqft: $149
- Waterfront: No
- Year Built: 2014
- Bldg sqft: 2496
- Bedrooms: 2
- Total Baths: 2
- Full Baths: 2
- Garage / Parking Spaces: 2
- Days On Market: 27
- Additional Information
- Geolocation: 27.6927 / -82.3671
- County: HILLSBOROUGH
- City: SUN CITY CENTER
- Zipcode: 33573
- Subdivision: Sun City Center Somerset Villa
- Building: Sun City Center Somerset Villas At Kings Point
- Provided by: FLORIDA'S 1ST CHOICE RLTY LLC
- Contact: Peggy Hamric
- 813-566-2434

- DMCA Notice
-
DescriptionPRICED TO SELL FAST!! DON'T WAIT! Paradise awaits in this beautiful and well maintained Minto built villa, located in Kings Point, one of West Central Floridas premier 55+ communities. With over 1700 sq. ft., 2 bedrooms, 2 baths plus a den/bonus room, this home is perfect for retiring and entertaining in style. Located in the pet friendly Somerset area, one of the newest communities within Kings Point, it has all the upgraded features you could want plus a BRAND NEW ROOF. This Banyan model home is even larger with its enclosed and air conditioned Florida room (adds almost 200 sq. ft. of additional living area) overlooking the golf course. You enter through the screened entryway and front door into the welcoming foyer that opens to the huge great room with an open concept kitchen, dining area and living area. The kitchen is light and bright with 42 cabinets, granite countertops, tile backslash, stainless steel appliances, under cabinet lighting, a stand alone island and breakfast bar. The dining area is spacious and can easily accommodate a large table and chairs. The adjoining living area is also spacious and perfect for entertaining. Architectural details like tall tray ceilings and plantation shutters throughout give this home that special touch. The home has large ceramic tile throughout the main living areas with beautiful laminate in the guest bedroom and den/bonus room and carpet in the primary bedroom. The primary bedroom is located at the rear of the home with a large walk in closet and an en suite bath with a spacious step in shower, separate his and hers tall vanities with granite countertops and a private water closet. The spacious guest bedroom and guest bathroom are located at the front of the home, perfect for everyones privacy. The den/bonus room is also towards the front of the home. This home has space for all your family and friends! But with almost 200 square feet of additional living area, youll want to spend all your time in the air conditioned Florida room overlooking the golf course. Whether its morning coffee or evening cocktails, this space speaks relaxation! Theres a large inside laundry room with plenty of storage. Unique to this floor plan is a 2 car garage, (yes, thats 2 cars plus a golf cart), with overhead storage, attic stairs for additional storage and a utility sink. Located on a quiet cul de sac, this is a must see! The home has a KPW plan that will be prorated and transferred at closing. This beautiful home is technically a villa, NOT A CONDO. You own the land, but the HOA covers lawn care, roof replacement, building painting, water, sewer, cable tv and internet. Conveniently located near beaches, medical facilities, theme parks, and major sporting venues, Kings Point is a golf cart friendly community that offers 5 pools, jacuzzi, sauna, steam room, tennis, pickleball, lawn bowling, an 850 seat theater with shows and parties, a state of the art fitness center, a wood shop, ceramic/pottery room, sewing room, several cafes and its own sports bar! The list goes on and on. There are over 100 clubs and activities for you to enjoy! All within a private, gated community with 24 hr. manned security gates. If youre looking for a move in ready home where you can relax and enjoy living in an active 55+ community with amenities galore, this home is for you! Call today for an appointment. Your piece of paradise is waiting!
Payment Calculator
- Principal & Interest -
- Property Tax $
- Home Insurance $
- HOA Fees $
- Monthly -
Features
Building and Construction
- Builder Model: Banyan
- Builder Name: Minto
- Covered Spaces: 0.00
- Exterior Features: Garden, Hurricane Shutters, Irrigation System, Rain Gutters, Sliding Doors
- Flooring: Carpet, Ceramic Tile, Laminate
- Living Area: 1754.00
- Roof: Shingle
Land Information
- Lot Features: In County, Landscaped, Level, On Golf Course, Paved, Private
Garage and Parking
- Garage Spaces: 2.00
- Parking Features: Driveway, Garage Door Opener, Golf Cart Parking, Oversized
Eco-Communities
- Water Source: Public
Utilities
- Carport Spaces: 0.00
- Cooling: Central Air
- Heating: Central
- Pets Allowed: Yes
- Sewer: Public Sewer
- Utilities: BB/HS Internet Available, Cable Available, Cable Connected, Electricity Connected, Phone Available, Public, Sewer Connected, Street Lights, Underground Utilities, Water Connected
Amenities
- Association Amenities: Basketball Court, Cable TV, Clubhouse, Fitness Center, Maintenance, Pickleball Court(s), Pool, Recreation Facilities, Sauna, Security, Shuffleboard Court, Spa/Hot Tub, Tennis Court(s)
Finance and Tax Information
- Home Owners Association Fee Includes: Guard - 24 Hour, Cable TV, Common Area Taxes, Pool, Escrow Reserves Fund, Internet, Maintenance Structure, Maintenance Grounds, Management, Pest Control, Private Road, Recreational Facilities, Security, Sewer, Water
- Home Owners Association Fee: 584.00
- Net Operating Income: 0.00
- Tax Year: 2023
Other Features
- Appliances: Dishwasher, Disposal, Dryer, Electric Water Heater, Ice Maker, Microwave, Range, Refrigerator, Washer
- Association Name: Aldolfo Gallon
- Association Phone: 813-296-7490
- Country: US
- Interior Features: Ceiling Fans(s), High Ceilings, Living Room/Dining Room Combo, Open Floorplan, Solid Wood Cabinets, Split Bedroom, Stone Counters, Tray Ceiling(s), Walk-In Closet(s), Window Treatments
- Legal Description: SUN CITY CENTER SOMERSET VILLAS AT KINGS POINT PHASE 1 LOT 5
- Levels: One
- Area Major: 33573 - Sun City Center / Ruskin
- Occupant Type: Vacant
- Parcel Number: U-13-32-19-9WQ-000000-00005.0
- Possession: Close of Escrow
- View: Golf Course, Trees/Woods
- Zoning Code: PD
Similar Properties
Nearby Subdivisions
Acadia Condo
Acadia Ii Condominum
Andover C Condo
Andover G Condo
Bedford A Condo
Bedford B Condo
Bedford C Condo
Bedford D Condo
Bedford H Condo
Brockton Place A Condo R
Brookfield Condo
Cambridge A Condo Rev
Cambridge C Condo
Cambridge J Condo
Cambridge L Condo Rev
Cambridge M Condo Rev
Corinth Condo
Devonshire Condo
Dorchester C Condo
Fairbourne Condo
Fairfield B Condo
Fairfield C Condo
Fairfield H Condo
Fairway Palms
Gloucester A Condo
Gloucester E Condo
Gloucester G Condo
Gloucester H Condo
Gloucester K Condo
Gloucester L Condo
Gloucester M Condo
Gloucester P Condo
Golf Villas Of Sun City Center
Grantham Condo
Highgate B Condo
Highgate C Condo
Highgate D Condo
Highgate Ii Condo Ph
Highgate Iii Condo
Highgate Iii Condo Ph
Highgate Iv Condo
Huntington Condo
Idlewood Condo
Idlewood Condo Ph 2
Inverness Condo
Kensington Condo
Lancaster I Condo
Lancaster Ii Condo
Lancaster Iii Condo
Lancaster Iv Condo Ph
Manchester 03 Condo Ph C
Manchester 1 Condo Ph
Manchester I Condo Ph A
Manchester Ii Condo
Manchester Iii Condo Pha
Manchester Iv Condo
Maplewood Condo
Not In Hernando
Nottingham Villas At Kings Poi
Oakley Green Condo
Oxford I A Condo
Portsmith Condo
Radison I Condo
Radison Ii Condo
Rutgers Place A Condo Am
Southampton 01 Condo
Southampton I Condo
Southampton Ii Condo
St George A Condo
Sun City Center Richmond Vill
Sun City Center Nottingham Vil
Sun City Center Somerset Villa
The Knolls Of Kings Point A Co
The Knolls Of Kings Point Ii A
The Knolls Of Kings Point Iii
The Knolls Of Kings Point Phas
Tremont I Condo
Tremont Ii Condo
Villeroy Condo
Westwood Greens A Condo

- Samantha Archer, Broker
- Tropic Shores Realty
- Mobile: 727.534.9276
- samanthaarcherbroker@gmail.com


