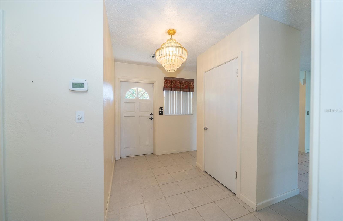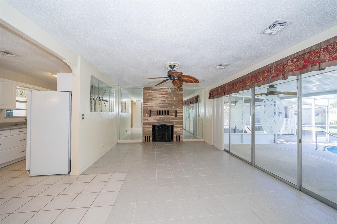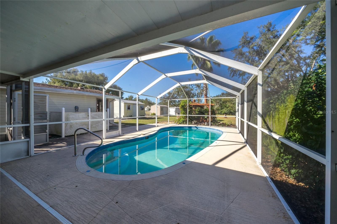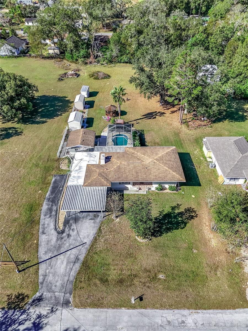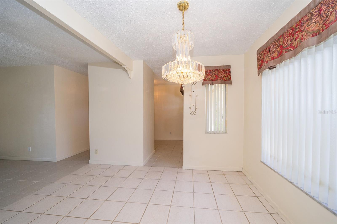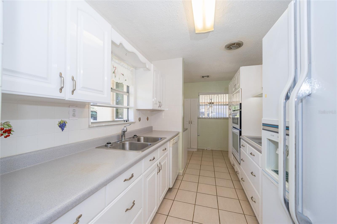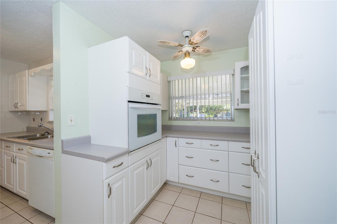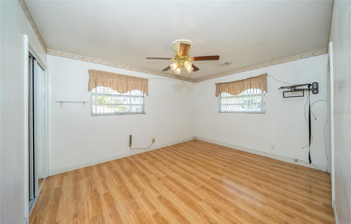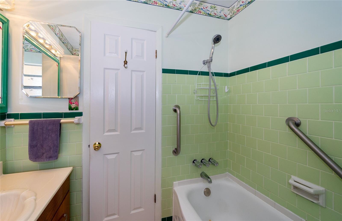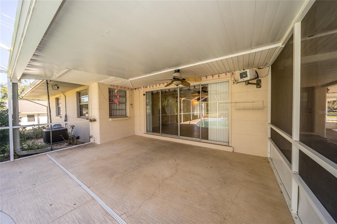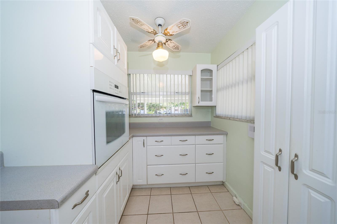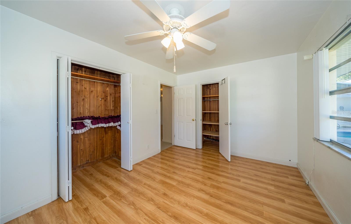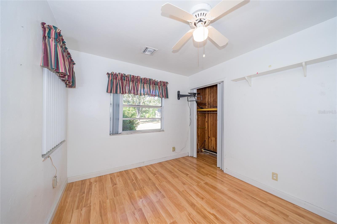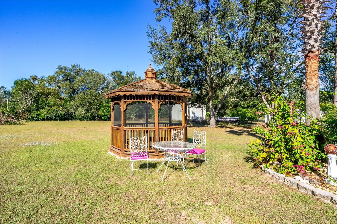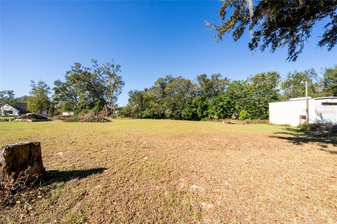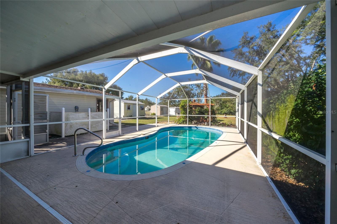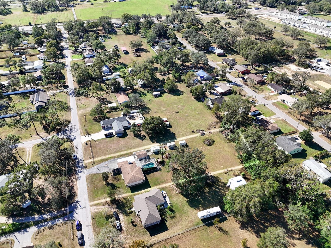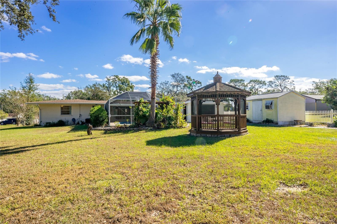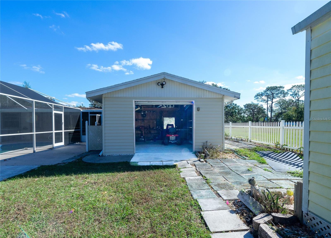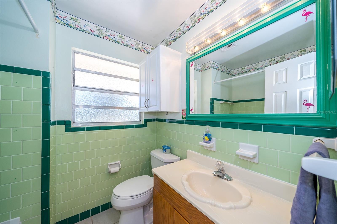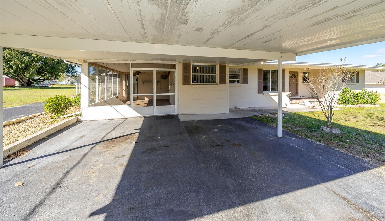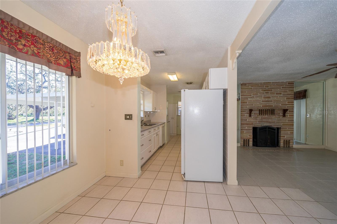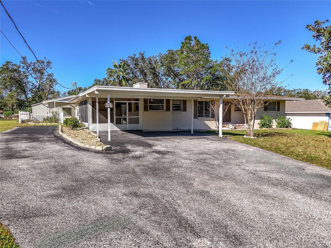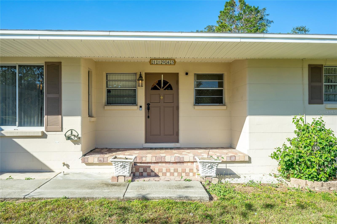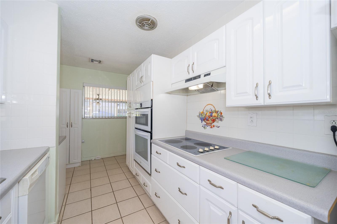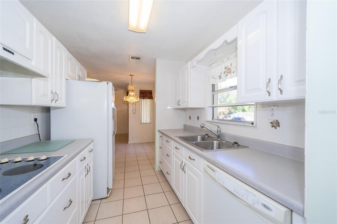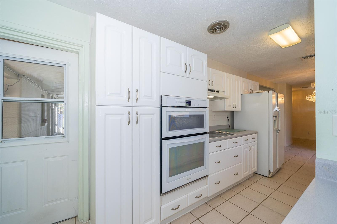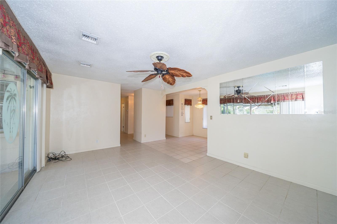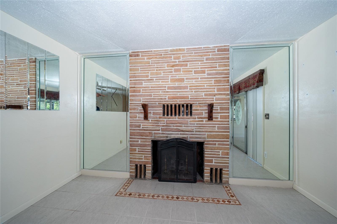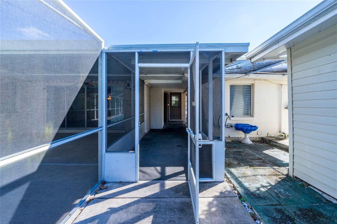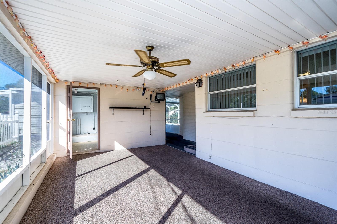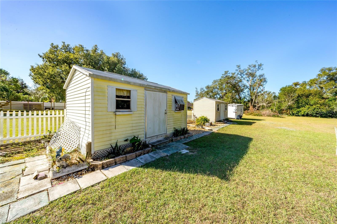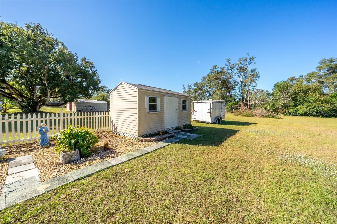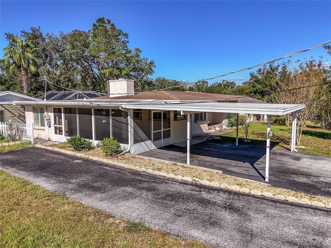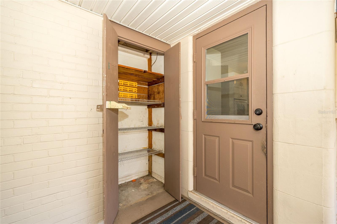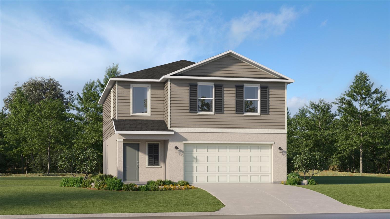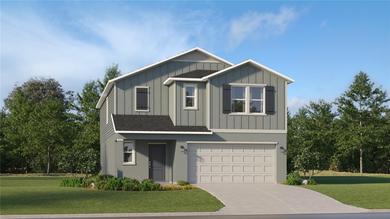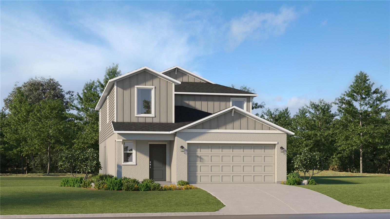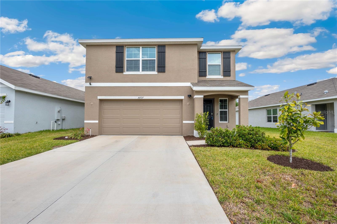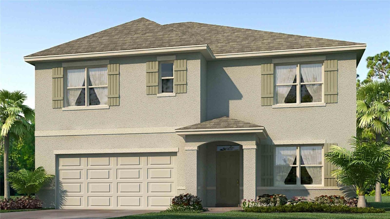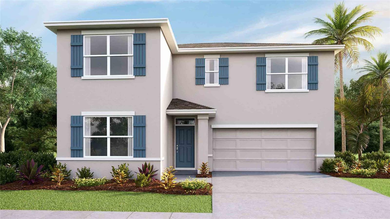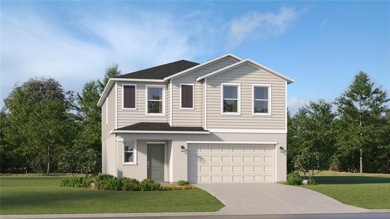11945 Carmen Avenue, DADE CITY, FL 33525
Property Photos
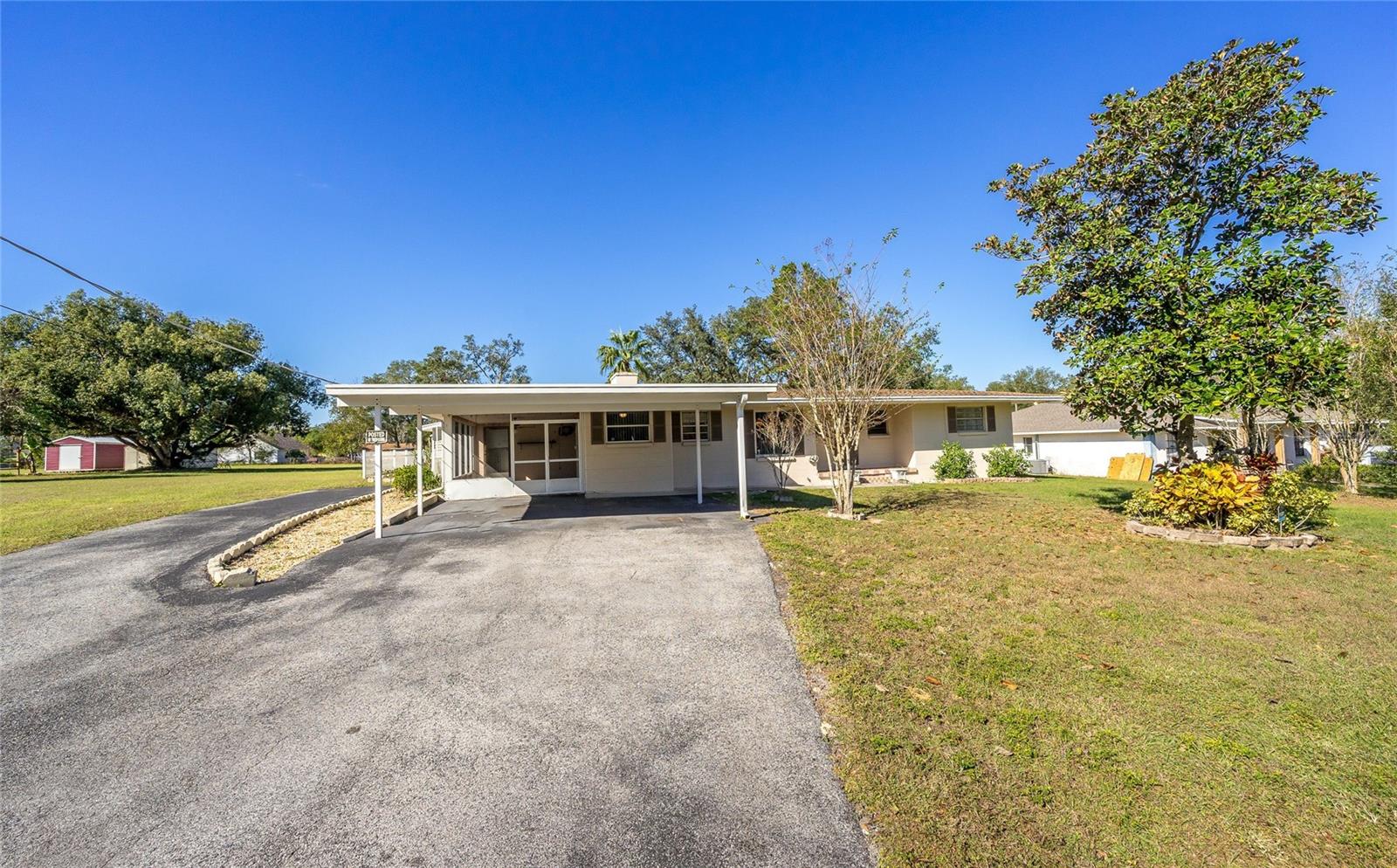
Would you like to sell your home before you purchase this one?
Priced at Only: $330,000
For more Information Call:
Address: 11945 Carmen Avenue, DADE CITY, FL 33525
Property Location and Similar Properties






- MLS#: TB8322971 ( Residential )
- Street Address: 11945 Carmen Avenue
- Viewed: 135
- Price: $330,000
- Price sqft: $238
- Waterfront: No
- Year Built: 1963
- Bldg sqft: 1386
- Bedrooms: 3
- Total Baths: 2
- Full Baths: 1
- 1/2 Baths: 1
- Garage / Parking Spaces: 2
- Days On Market: 130
- Additional Information
- Geolocation: 28.3319 / -82.1902
- County: PASCO
- City: DADE CITY
- Zipcode: 33525
- Subdivision: Clinton Ave Heights
- Elementary School: Centennial Elementary PO
- Middle School: Centennial Middle PO
- High School: Pasco High PO
- Provided by: BHHS FLORIDA PROPERTIES GROUP
- Contact: Patty Hurlburt
- 813-907-8200

- DMCA Notice
Description
Timeless Charm Awaits you! Discover a home where history and character come alive! This quaint and charming 3 bedroom, 1 bathroom home is brimming with unique details and personality. Theres so much to tell you about this home Lets start outside This home sits on of an acre and has an Inground Swimming Pool that is Caged in with covered Lanai, there is a workshop and 2 sheds, a Gazebo, Screened Porch off the Carport and a Utility Room with Washer/Dryer Hookups and an extra bathroom. Construction is Ocala Block (rounded corners), and permits show that roof was replaced in 2017. As you enter through the front door there is a foyer with Storage Closet, Living Room with wood burning Fireplace and sliding doors that lead to the Lanai. Galley Kitchen with a separate Butlers Pantry for extra storage and there is a Convection Oven in the Butlers Pantry. Appliances include cooktop, oven, microwave, dishwasher, and refrigerator. Separate Dining Room. All bedrooms are on the north side of the home and have laminate flooring and all closets are cedar lined. There is so much to appreciate in this home It is a Must See
Description
Timeless Charm Awaits you! Discover a home where history and character come alive! This quaint and charming 3 bedroom, 1 bathroom home is brimming with unique details and personality. Theres so much to tell you about this home Lets start outside This home sits on of an acre and has an Inground Swimming Pool that is Caged in with covered Lanai, there is a workshop and 2 sheds, a Gazebo, Screened Porch off the Carport and a Utility Room with Washer/Dryer Hookups and an extra bathroom. Construction is Ocala Block (rounded corners), and permits show that roof was replaced in 2017. As you enter through the front door there is a foyer with Storage Closet, Living Room with wood burning Fireplace and sliding doors that lead to the Lanai. Galley Kitchen with a separate Butlers Pantry for extra storage and there is a Convection Oven in the Butlers Pantry. Appliances include cooktop, oven, microwave, dishwasher, and refrigerator. Separate Dining Room. All bedrooms are on the north side of the home and have laminate flooring and all closets are cedar lined. There is so much to appreciate in this home It is a Must See
Payment Calculator
- Principal & Interest -
- Property Tax $
- Home Insurance $
- HOA Fees $
- Monthly -
For a Fast & FREE Mortgage Pre-Approval Apply Now
Apply Now
 Apply Now
Apply NowFeatures
Building and Construction
- Covered Spaces: 0.00
- Exterior Features: Sliding Doors
- Flooring: Ceramic Tile, Laminate
- Living Area: 1276.00
- Other Structures: Shed(s), Workshop
- Roof: Shingle
School Information
- High School: Pasco High-PO
- Middle School: Centennial Middle-PO
- School Elementary: Centennial Elementary-PO
Garage and Parking
- Garage Spaces: 0.00
- Open Parking Spaces: 0.00
- Parking Features: Driveway, Parking Pad
Eco-Communities
- Pool Features: In Ground, Screen Enclosure
- Water Source: Public
Utilities
- Carport Spaces: 2.00
- Cooling: Central Air
- Heating: Central, Electric
- Pets Allowed: Yes
- Sewer: Public Sewer
- Utilities: Cable Available, Public
Finance and Tax Information
- Home Owners Association Fee: 0.00
- Insurance Expense: 0.00
- Net Operating Income: 0.00
- Other Expense: 0.00
- Tax Year: 2023
Other Features
- Appliances: Built-In Oven, Convection Oven, Cooktop, Dishwasher, Microwave, Range, Range Hood, Refrigerator
- Country: US
- Furnished: Unfurnished
- Interior Features: Ceiling Fans(s), L Dining, Primary Bedroom Main Floor
- Legal Description: CLINTON AVENUE HEIGHTS PB 3 PG 128 LOT 8 OR 1358 PG 1 OR 9096 PG 1349
- Levels: One
- Area Major: 33525 - Dade City/Richland
- Occupant Type: Vacant
- Parcel Number: 21-25-10-0050-00000-0080
- Style: Florida
- Views: 135
- Zoning Code: R3
Similar Properties
Nearby Subdivisions
Abbey Glen
Abbey Glen Ph 2
Abbey Glen Phase Two
Austin Woods
Bellamy Crossings
Clinton Ave Heights
Clinton Corner Pb 88 Pg 090 Lo
Countryside Sub
Dcctdcct
East Lake Park
Farmington Hills Sub
Florida Ave Sub
Grandview Grove
Hickory Hammock Estates
Hickory Hill Acres
Hidden Park Sub
Hilltop Point Replat
Lake Jovita Golf Country Clu
Lake Jovita Golf Country Club
Lake Jovita Golf And Country C
Nicie Mobley
None
Not Applicable
Not In Hernando
Not On List
Orangewood East
Summerfieid
Summerfield
Summit View
Suwannee Lakeside Ph 2 3
West Hill Estates
Zephyrhills Colony Co
Contact Info
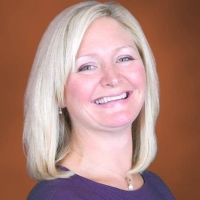
- Samantha Archer, Broker
- Tropic Shores Realty
- Mobile: 727.534.9276
- samanthaarcherbroker@gmail.com



