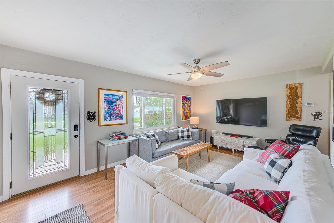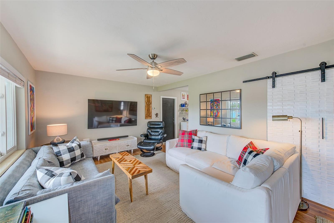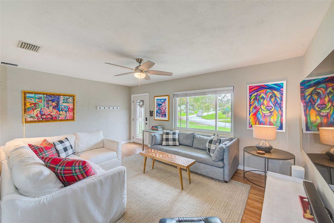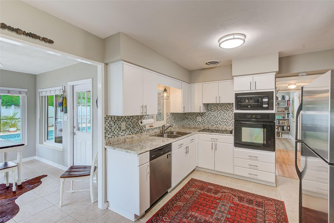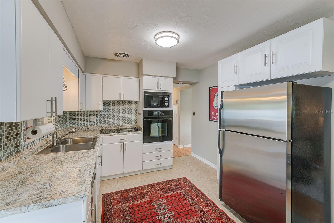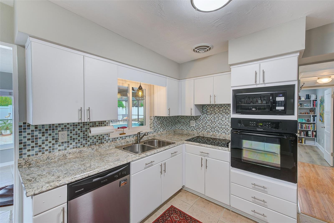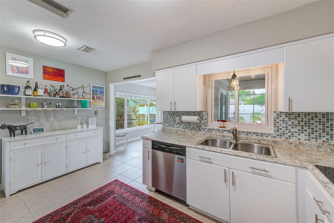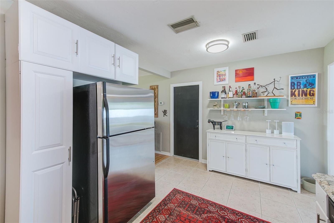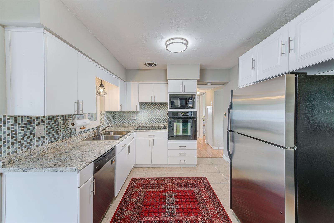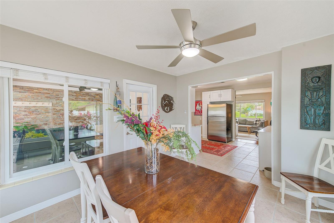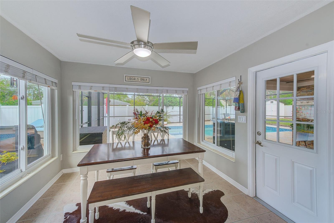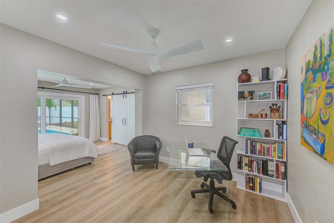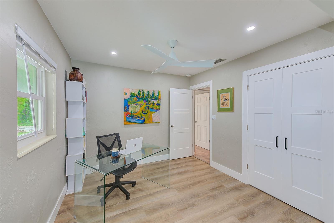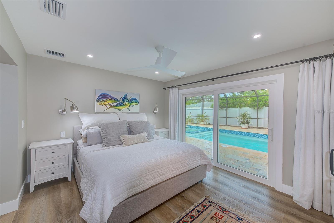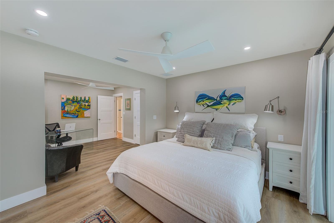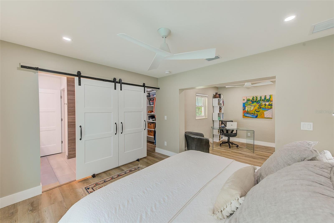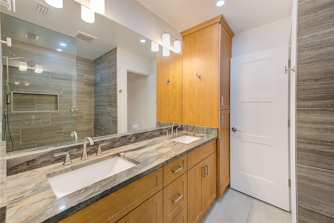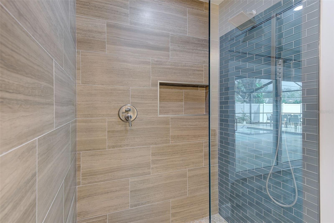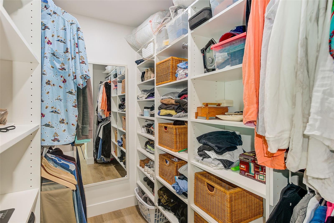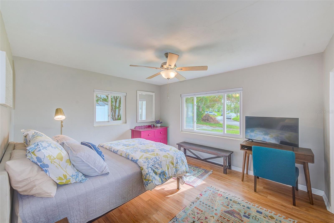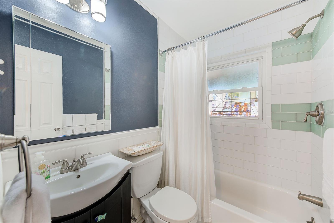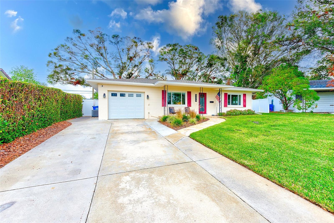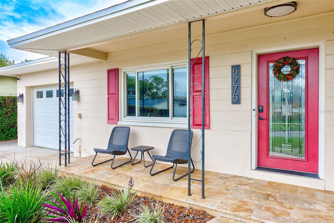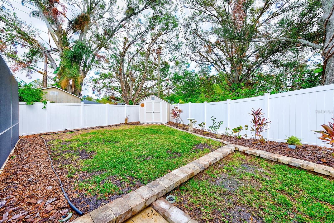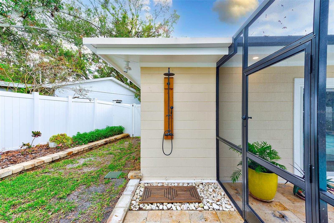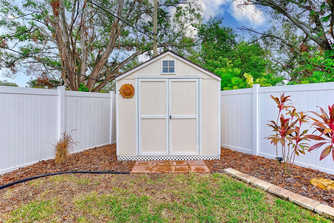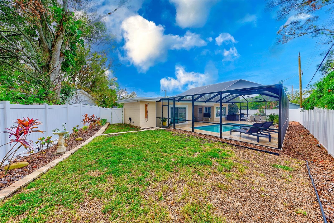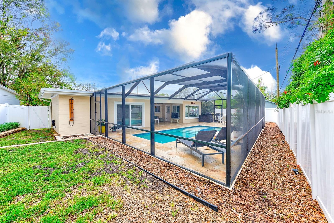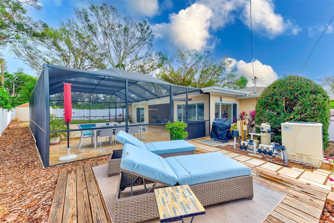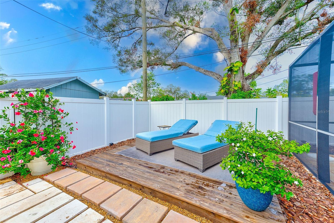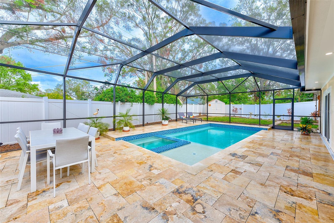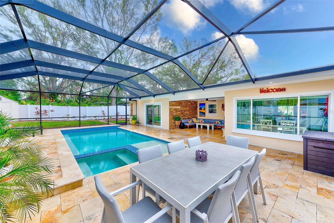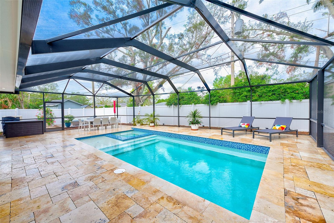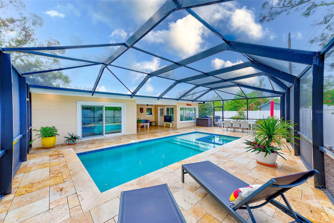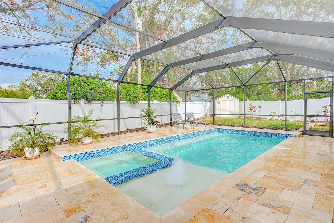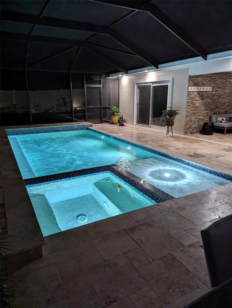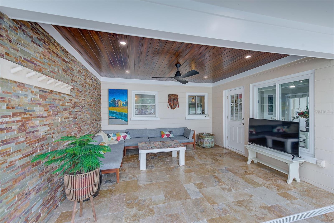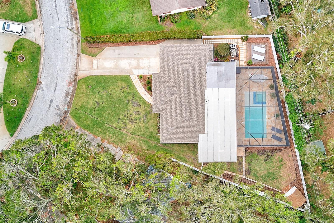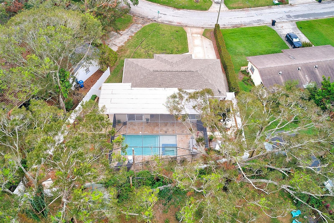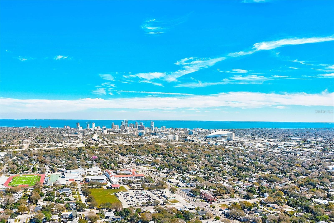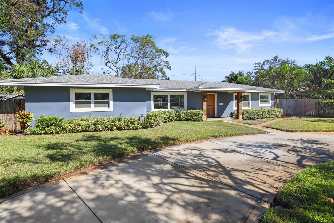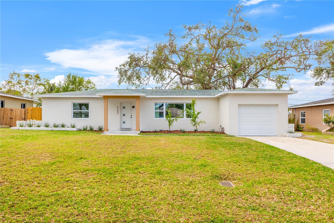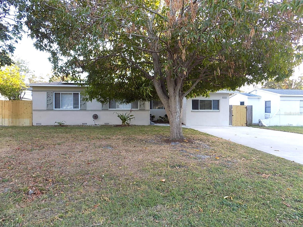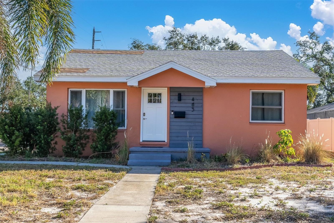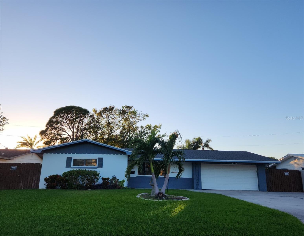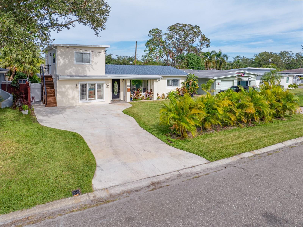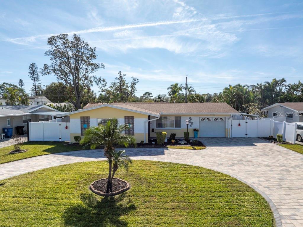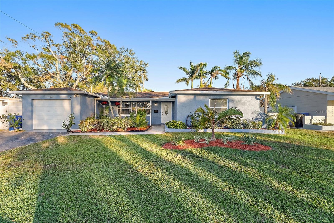5275 32nd Avenue N, SAINT PETERSBURG, FL 33710
Property Photos
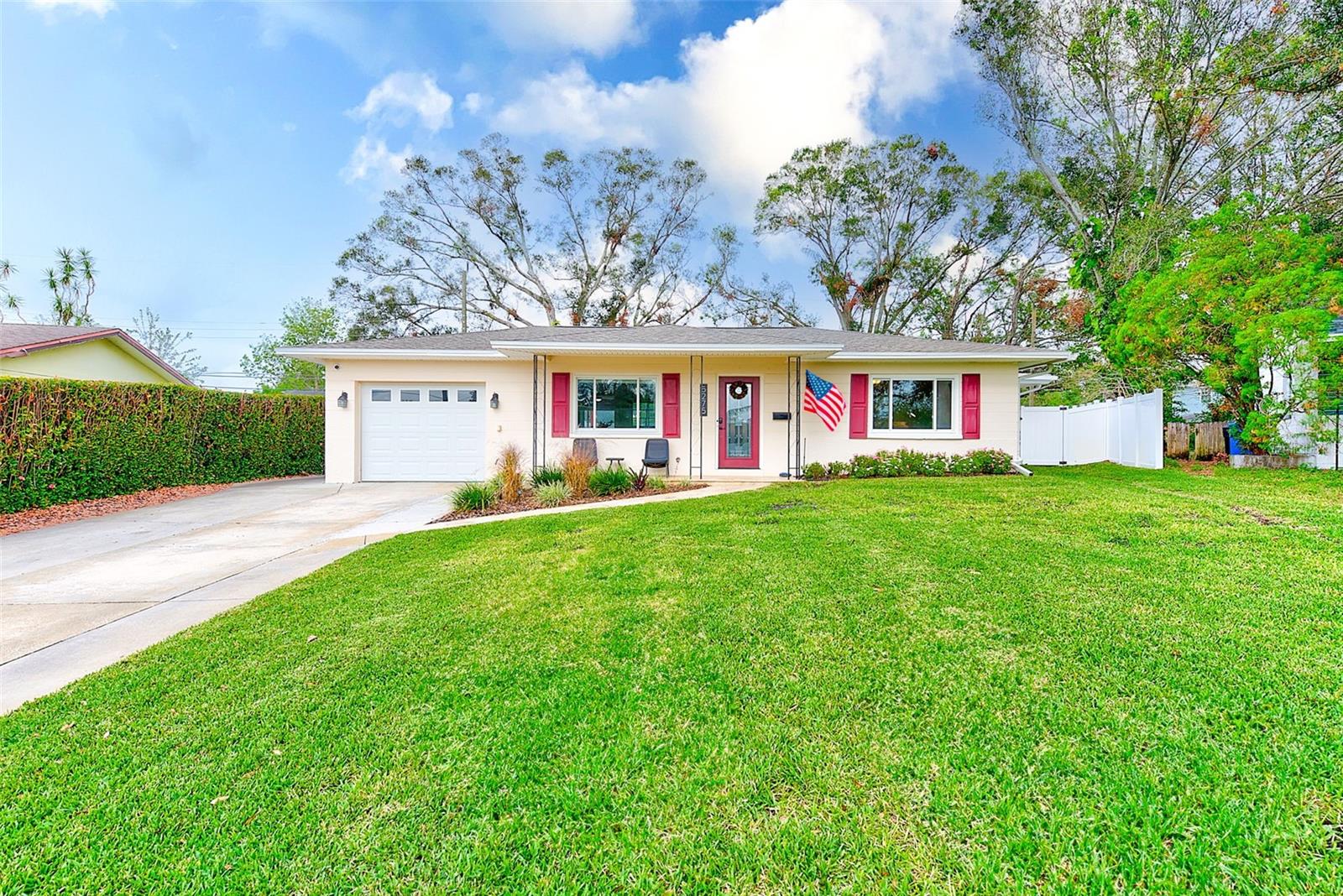
Would you like to sell your home before you purchase this one?
Priced at Only: $590,000
For more Information Call:
Address: 5275 32nd Avenue N, SAINT PETERSBURG, FL 33710
Property Location and Similar Properties
- MLS#: TB8323382 ( Residential )
- Street Address: 5275 32nd Avenue N
- Viewed: 9
- Price: $590,000
- Price sqft: $323
- Waterfront: No
- Year Built: 1960
- Bldg sqft: 1829
- Bedrooms: 2
- Total Baths: 2
- Full Baths: 2
- Garage / Parking Spaces: 1
- Days On Market: 30
- Additional Information
- Geolocation: 27.8011 / -82.7059
- County: PINELLAS
- City: SAINT PETERSBURG
- Zipcode: 33710
- Subdivision: Brentwood Heights 2nd Add
- Elementary School: Westgate Elementary PN
- Middle School: Tyrone Middle PN
- High School: St. Petersburg High PN
- Provided by: CHARLES RUTENBERG REALTY INC
- Contact: Whitney Taphorn
- 727-538-9200

- DMCA Notice
-
DescriptionWelcome to your dream home! This beautifully renovated 2 bedroom, 2 bath block home, nestled in the vibrant heart of St. Petersburg, comes fully furnished and ready for you to move in. A true standout is the stunning backyard retreat and architecturally designed "master suite" bedroom addition, designed for luxury and comfort. The resort style outdoor space is an entertainers dream. Relax by the sleek, modern pool (built in 2023), which features Travertine flooring, a spill over hot tub, and a heat pump for year round enjoyment the cooling feature is amazing for summer! The new pool cage (2023) surrounds a tranquil in pool water fountain with controllable flow, along with ambient lighting, and an Aiper pool vacuum for easy maintenance. The pool area is equipped with a Waterguru chemical measuring system to monitor and manage pool chemicals, and a separate covered patio provides the perfect spot to unwind, shielded from the elements. The vibrant backyard landscaping creates a peaceful retreat, and an outdoor shower adds an extra touch of luxury. Outdoor furniture is included, making this space truly turnkey. Inside, the home boasts numerous upgrades for both style and convenience, including a newer roof (2022), water heater (2023), and a new sewer line (2022). The additional 200 amp fuse box and refined power pole (2022) ensure reliability on the additional upgrades. Smart features include a Google Nest system with 5 cameras, motion detecting flood lights, and a camera doorbell for added security. All ready for the new owner to manage. Energy efficient Simonton double pane windows open the home with natural light, while the modern kitchen features stainless steel appliances and a glass mosaic backsplash. With a Travertine front porch and walkway, this home blends timeless charm with contemporary upgrades. Plus, its unbeatable location puts you just moments away from everything fabulous St. Petersburg has to offer. Fully furnished and meticulously upgraded, this home offers both comfort and conveniencedont miss out on the opportunity to make it yours today!
Payment Calculator
- Principal & Interest -
- Property Tax $
- Home Insurance $
- HOA Fees $
- Monthly -
Features
Building and Construction
- Covered Spaces: 0.00
- Exterior Features: Irrigation System, Lighting, Outdoor Shower, Rain Gutters
- Fencing: Fenced, Vinyl
- Flooring: Ceramic Tile, Vinyl
- Living Area: 1281.00
- Roof: Shingle
Property Information
- Property Condition: Completed
School Information
- High School: St. Petersburg High-PN
- Middle School: Tyrone Middle-PN
- School Elementary: Westgate Elementary-PN
Garage and Parking
- Garage Spaces: 1.00
Eco-Communities
- Pool Features: Heated, In Ground, Lighting, Outside Bath Access, Screen Enclosure
- Water Source: Public
Utilities
- Carport Spaces: 0.00
- Cooling: Central Air
- Heating: Central
- Sewer: Public Sewer
- Utilities: BB/HS Internet Available, Cable Available, Electricity Connected, Sewer Connected, Sprinkler Well, Water Connected
Finance and Tax Information
- Home Owners Association Fee: 0.00
- Net Operating Income: 0.00
- Tax Year: 2023
Other Features
- Appliances: Dishwasher, Disposal, Dryer, Electric Water Heater, Microwave, Range, Washer
- Country: US
- Interior Features: Ceiling Fans(s), Thermostat, Window Treatments
- Legal Description: BRENTWOOD HEIGHTS 2ND ADD BLK 4, LOT 20
- Levels: One
- Area Major: 33710 - St Pete/Crossroads
- Occupant Type: Owner
- Parcel Number: 09-31-16-10998-004-0200
Similar Properties
Nearby Subdivisions
09738
Boardman Goetz Of Davista
Brentwood Heights 2nd Add
Brentwood Heights 3rd Add
Broadmoor Sub
Colonial Parks Sub
Country Club Homes Rep
Crestmont
Crossroads Estates 2nd Add
Davista
Davista Rev Map Of
Disston Hills Sec A B
Disston Manor Rep
Eagle Crest
Eagle Manor 1st Add
Garden Manor Sec 1 Add
Garden Manor Sec 3
Glenwood
Glenwood Blk 5 Lot 4
Golf Course Jungle Sub Rev Ma
Harveys Add To Oak Ridge
Holiday Park 2nd Add
Holiday Park 3rd Add
Holiday Park 5th Add
Jungle Country Club 2nd Add
Jungle Country Club 4th Add
Jungle Country Club Add Tr 1 R
Jungle Terrace Sec A
Jungle Terrace Sec B
Kendale Park Blk 5 Add
Kendale Park Tr B Rep
Martin Manor Sub
Miles Pines
Oak Ridge 2
Oak Ridge 3
Oak Ridge Estates
Oak Ridge Estates Rep Of Blk 2
Oak Ridge Estates Rep Of Blk 3
Oak Ridge No. 2
Rose Garden
Sheryl Manor
Stonemont Sub Rev
Teresa Gardens
Teresa Gardens 1st Add
Tyrone
Tyrone Gardens Sec 2
Union Heights
Variety Village Rep
West Gate Rep
Westgate Heights North
Westgate Heights South
Westgate Manor 1st Add
Whites Lake
Whites Lake 2nd Add
Woods R A Rep

- Samantha Archer, Broker
- Tropic Shores Realty
- Mobile: 727.534.9276
- samanthaarcherbroker@gmail.com


