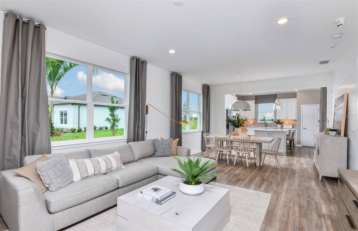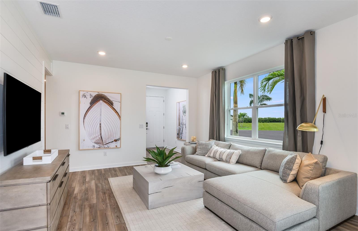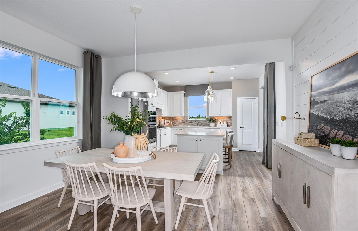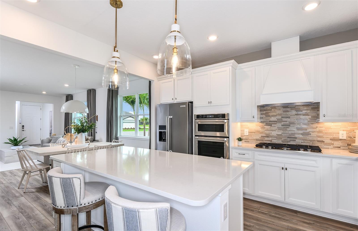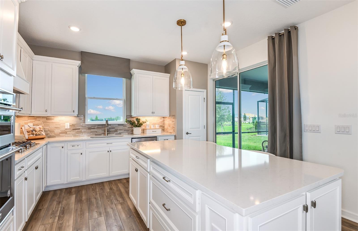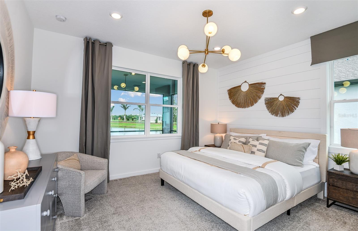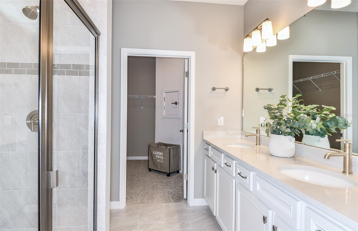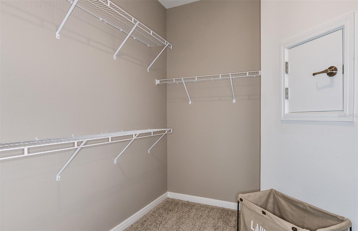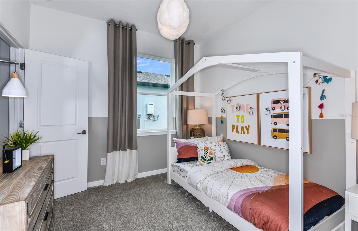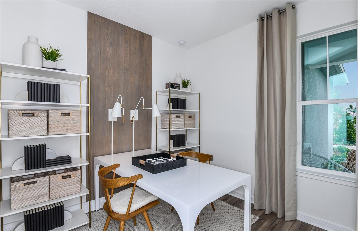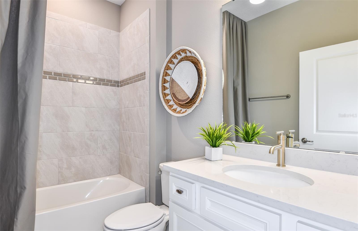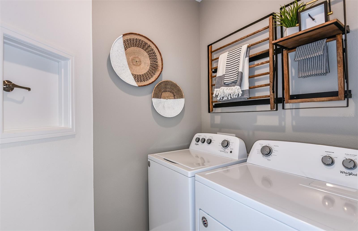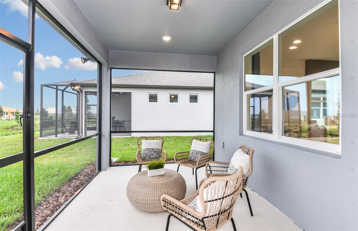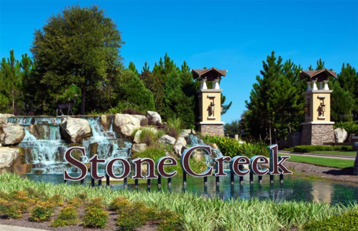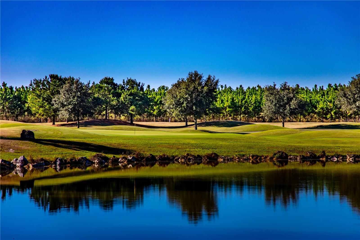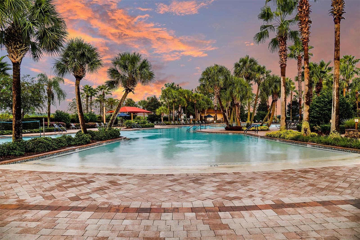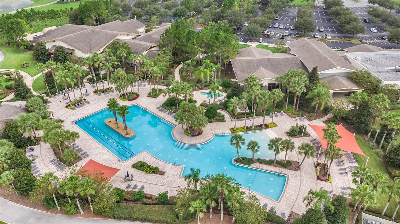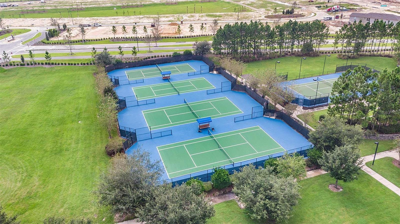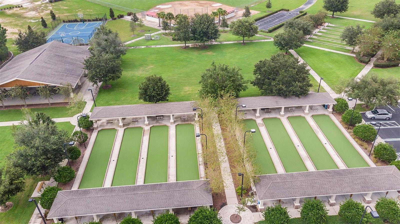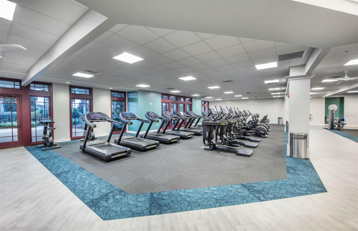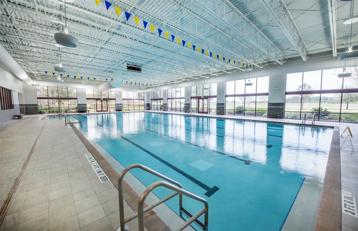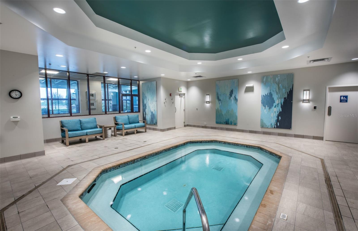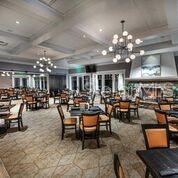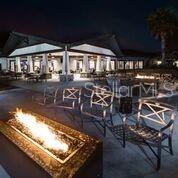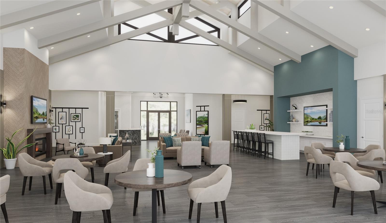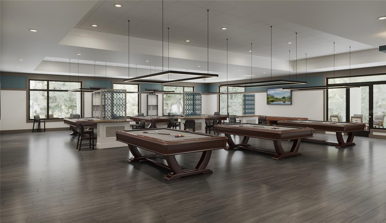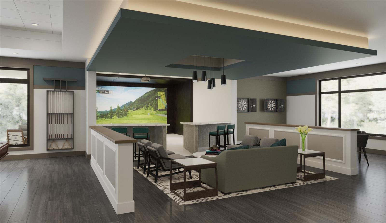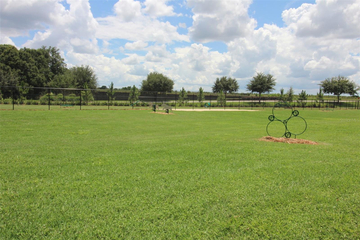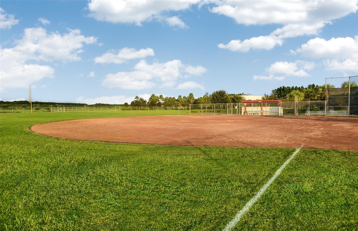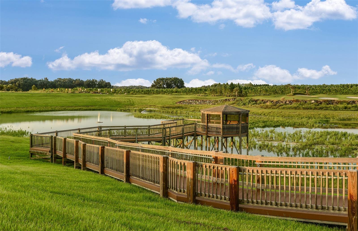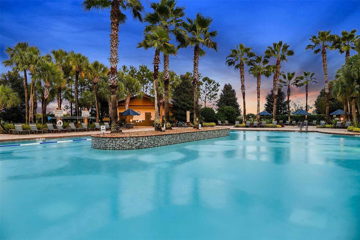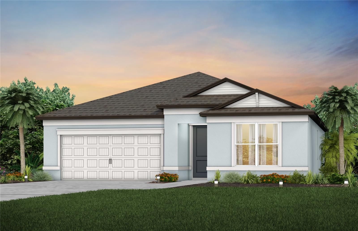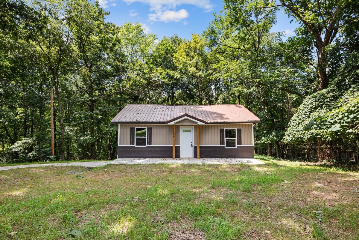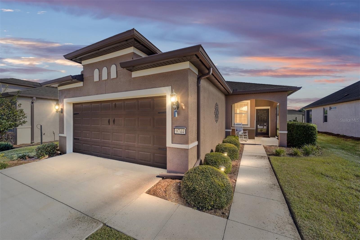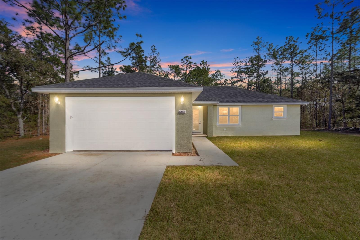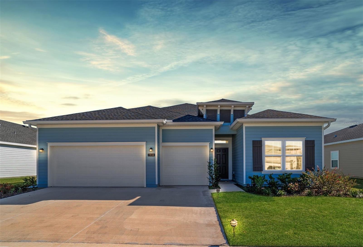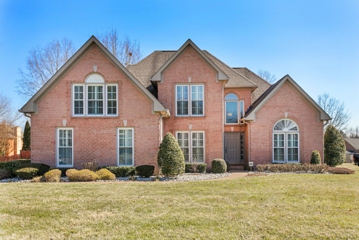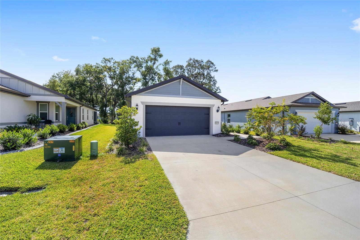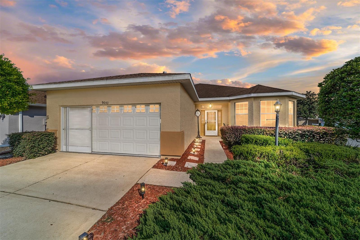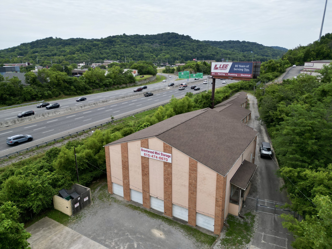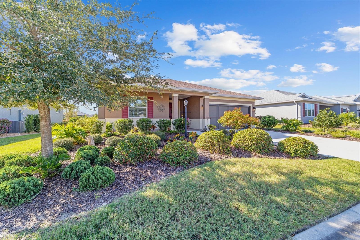5801 87th Court Road, OCALA, FL 34481
Property Photos
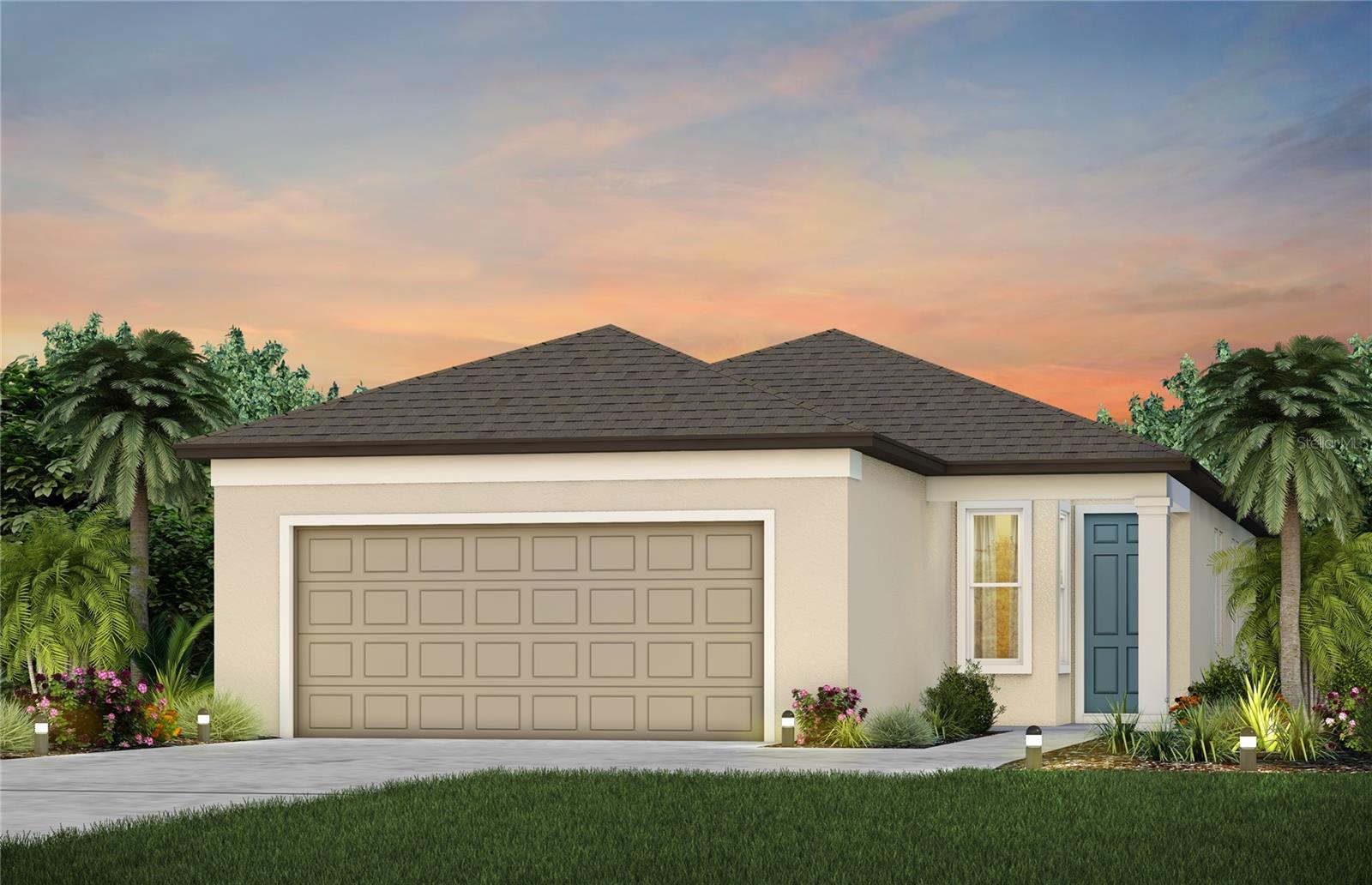
Would you like to sell your home before you purchase this one?
Priced at Only: $335,090
For more Information Call:
Address: 5801 87th Court Road, OCALA, FL 34481
Property Location and Similar Properties
- MLS#: TB8323858 ( Residential )
- Street Address: 5801 87th Court Road
- Viewed: 3
- Price: $335,090
- Price sqft: $179
- Waterfront: No
- Year Built: 2025
- Bldg sqft: 1873
- Bedrooms: 2
- Total Baths: 2
- Full Baths: 2
- Garage / Parking Spaces: 2
- Days On Market: 13
- Additional Information
- Geolocation: 29.1298 / -82.2652
- County: MARION
- City: OCALA
- Zipcode: 34481
- Subdivision: Stone Creek By Del Webb Bridle
- Elementary School: Hammett Bowen Jr. Elementary
- Middle School: Liberty Middle School
- High School: West Port High School
- Provided by: PULTE REALTY OF WEST FLORIDA LLC
- Contact: Jacque Gendron
- 813-696-3050

- DMCA Notice
-
DescriptionUnder Construction. Enjoy all the benefits of a new construction home in the serene setting of Ocala, FL's horse country, with an age restricted, fully amenitized lifestyle at Del Webb Stone Creek. This is the active adult community you've been looking for, with amenities that include an 18 hole championship golf course, a full restaurant and bar, indoor and outdoor pools, sports courts, and so much more. Our sprawling amenities, clubs, and classes will fill your retirement days with activities to make new friends and memories. The 2 bedroom, 2 bath Compass home design has the space you need, designed with privacy, convenience, and versatility in mind. This light filled open floor plan features a designer kitchen, luxury finishes, a 2 car garage with 4 extension. The kitchen has a large island, a single bowl sink, and KitchenAid stainless steel appliance package. Both kitchen and baths have stylish upgraded white cabinets and quartz countertops. Theres also a walk in shower and dual sinks in the Owners Bath. The Owners suite is at the rear of the home for privacy and has a large walk in closet. There is luxury vinyl plank flooring throughout the main living areas, 18x18 tile the bathrooms and laundry and stain resistant carpet in the bedrooms. Additional features and upgrades include a convenient laundry room with cabinets, tray ceiling at the owners bedroom, 4 LED downlights in the gathering room, and a Smart Home technology package with a video doorbell.
Payment Calculator
- Principal & Interest -
- Property Tax $
- Home Insurance $
- HOA Fees $
- Monthly -
Features
Building and Construction
- Builder Model: Compass
- Builder Name: Pulte Home Company, LLC
- Covered Spaces: 0.00
- Exterior Features: Irrigation System, Rain Gutters, Sliding Doors
- Flooring: Carpet, Luxury Vinyl, Tile
- Living Area: 1471.00
- Roof: Shingle
Property Information
- Property Condition: Under Construction
Land Information
- Lot Features: Landscaped, Paved
School Information
- High School: West Port High School
- Middle School: Liberty Middle School
- School Elementary: Hammett Bowen Jr. Elementary
Garage and Parking
- Garage Spaces: 2.00
- Parking Features: Golf Cart Garage
Eco-Communities
- Pool Features: Other
- Water Source: Private
Utilities
- Carport Spaces: 0.00
- Cooling: Central Air
- Heating: Heat Pump
- Pets Allowed: Breed Restrictions, Number Limit, Yes
- Sewer: Private Sewer
- Utilities: Cable Connected, Electricity Connected, Sewer Connected, Street Lights, Underground Utilities, Water Connected
Amenities
- Association Amenities: Basketball Court, Clubhouse, Fitness Center, Gated, Golf Course, Pickleball Court(s), Pool, Recreation Facilities, Sauna, Spa/Hot Tub, Tennis Court(s), Trail(s)
Finance and Tax Information
- Home Owners Association Fee Includes: Guard - 24 Hour, Pool, Internet, Maintenance Grounds
- Home Owners Association Fee: 369.67
- Net Operating Income: 0.00
- Tax Year: 2024
Other Features
- Appliances: Dishwasher, Disposal, Microwave, Range
- Association Name: FirstService Residential/ Mary Anne Lynum
- Association Phone: 352-237-8418
- Country: US
- Interior Features: Eat-in Kitchen, In Wall Pest System, Open Floorplan, Primary Bedroom Main Floor, Solid Surface Counters, Thermostat, Walk-In Closet(s)
- Legal Description: SEC 01 TWP 16 RGE 20 PLAT BOOK 014 PAGE 158 STONE CREEK BY DEL WEBB BRIDLEWOOD PH 2 LOT 205
- Levels: One
- Area Major: 34481 - Ocala
- Occupant Type: Vacant
- Parcel Number: 3489-184-205
- Style: Florida
- Zoning Code: PUD
Similar Properties
Nearby Subdivisions
Candler Hills
Candler Hills East
Candler Hills East Ph 01 B
Candler Hills East Ph 01 Un B
Candler Hills East Ph 01 Un C
Candler Hills East Ph 01 Un E
Candler Hills East Ph 1 Un H
Candler Hills East Un B Ph 01
Candler Hills East Un E I J
Candler Hills W Kestrel
Candler Hills West Stonebridg
Candler Hills West Ashford
Candler Hills West Kestrel
Candler Hills West Pod P R
Candler Hills West Pod Q
Candler Hills West Stonebridge
Candler Hills Westsanctuarys
Circle Square Woods
Circle Square Woods 09
Circle Square Woods Tr Y
Circle Square Woods Y
Country Hill Farms
Crescent Rdg Ph Iv
Entitled Rainbow Pk Un 4
Kingsland Country Estate
Lancala Farms Un 01
Legendary Trails
Liberty Village
Liberty Village Ph 1
Liberty Vlg Ph 2
Longleaf Rdg Ph I
Longleaf Rdg Ph Iii
Longleaf Rdg Ph V
Longleaf Rdg Phase Ii
Marion Oaks Un 10
Not In Hernando
Not On List
Oak Run
Oak Run Country Club
Oak Run Nbhd 08a
Oak Run Nbrhd 01
Oak Run Nbrhd 02
Oak Run Nbrhd 03
Oak Run Nbrhd 04
Oak Run Nbrhd 05
Oak Run Nbrhd 08 B
Oak Run Nbrhd 10
Oak Run Nbrhd 11
Oak Run Nbrhd 12
Oak Run Neighborhood 01
Oak Run Neighborhood 03
Oak Run Neighborhood 04
Oak Run Neighborhood 06
Oak Run Neighborhood 08b
Oak Run Neighborhood 11
Oak Run Neighborhood 5
Oak Run Ngbhd 02
Oak Run Nieghborhood 08b
Oak Run Woodside
Oak Run Woodside Tract
Oak Trace Villas
Ocala Thoroughbred Acres
On Top Of The World
On Top Of The World Candler
On Top Of The World Longleaf
On Top Of The World Weybourne
On Top Of The World Central
On Top Of The World Communitie
On Top Of The World Longleaf R
On Top Of The World Prcl C
On Top Of The World Weybourne
On Top Of The Worldcircle Squa
On Top Of The Worldlong Leaf R
On Topthe World
On Topthe World Avalon Ph 7
On Topthe World Central Sec 03
On Topthe World Central Veste
On Topthe World Ph 01 A Sec 01
On Topworld Ph 01a Sec 02a
On Topworld Ph 01a Sec A
On Topworld Ph 01b Sec 06
On Topworld Prcl C Ph 1a
Other
Palm Cay
Pine Run
Pine Run Estate
Pine Run Estates
Pine Run Estates Ii
Pine Run Estates Iii
Rainbow Park
Rainbow Park 01
Rainbow Park 02
Rainbow Park Sfr Vac
Rainbow Park Un 01
Rainbow Park Un 02
Rainbow Park Un 03
Rainbow Park Un 04
Rainbow Park Un 08
Rainbow Park Un 2
Rainbow Park Un 3
Rainbow Park Un O3
Rainbow Park Vac
Rainbow Pk Un 1
Rainbow Pk Un 2
Rainbow Pk Un 4
Rolling Hills
Rolling Hills 04
Rolling Hills Un 03
Rolling Hills Un 04
Rolling Hills Un 05
Rolling Hills Un 5
Rolling Hills Un Five
Rolling Hills Un Four
Stone Creek
Stone Creek Del Webb
Stone Creek Del Webb Silver G
Stone Creek By Del Webb
Stone Creek By Del Webb Lexin
Stone Creek By Del Webb Longl
Stone Creek By Del Webb Santa
Stone Creek By Del Webb Bridle
Stone Creek By Del Webb Longle
Stone Creek By Del Webb Sundan
Stone Creek By Del Webbarlingt
Stone Creek By Del Webbbuckhea
Stone Creek By Del Webblonglea
Stone Creek By Del Webbpinebro
Stone Creek By Del Webbsanta F
Stone Creek By Del Webbsebasti
Stone Creek Nottingham Ph 1
Stone Creekdel Webb Pinebrook
Stone Crk
Stone Crk By Del Webb Fairfiel
Stone Crk By Del Webb Longleaf
Stone Crk By Del Webb Sandalwo
Stone Crk By Del Webb Sundance
Stone Crk Ph 2a
Stone Crkdel Webb Arlingon Ph
Stone Crkdel Webb Arlington P
Stone Crkdel Webb Nottingh
Stonecreek
Thoroughbred Acres
Top Of The World
Topworld Ph 01a Sec 01
Westwood Acres South
Weybourne Landing
Weybourne Landing Phase 1b
Weybourne Lndg Ph 1a
Weybourne Lndg Ph 1b
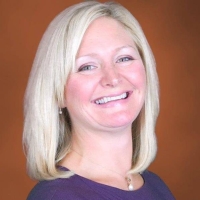
- Samantha Archer, Broker
- Tropic Shores Realty
- Mobile: 727.534.9276
- samanthaarcherbroker@gmail.com


