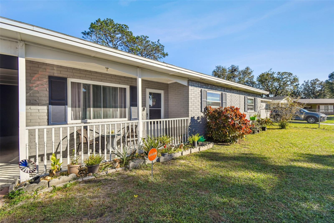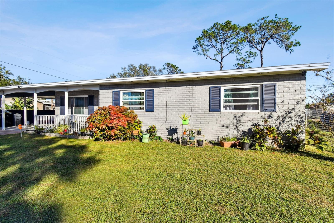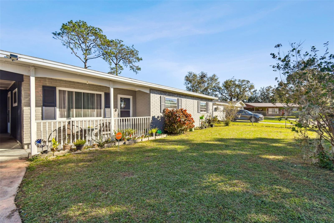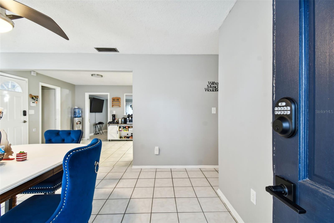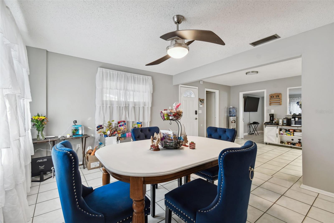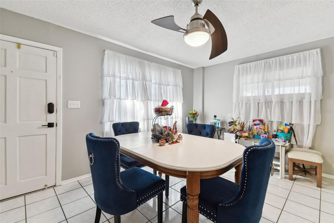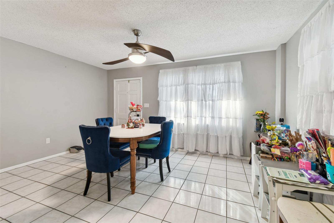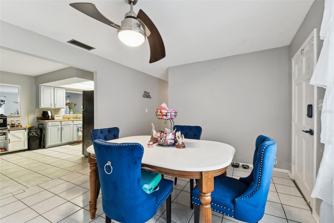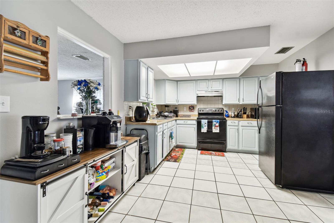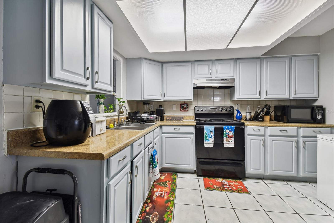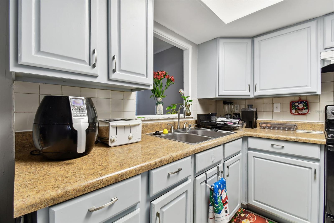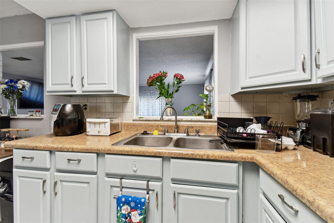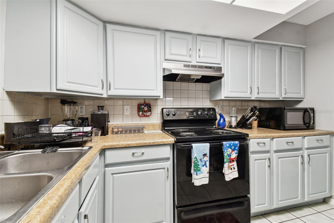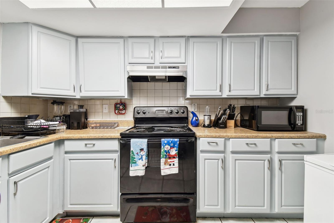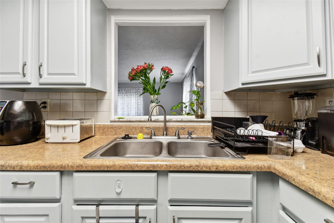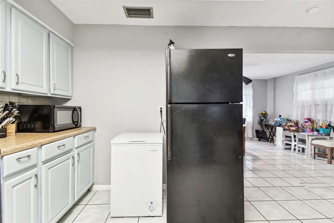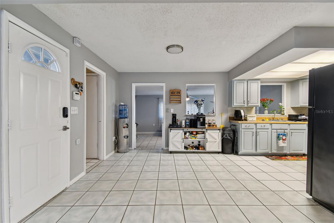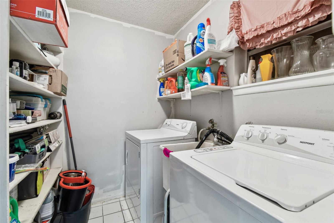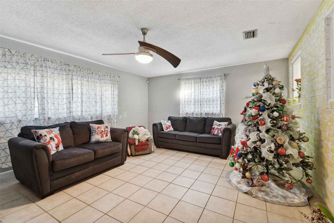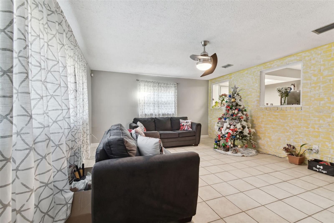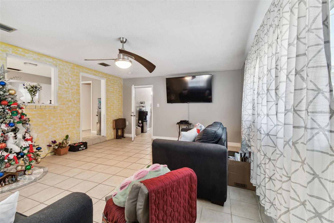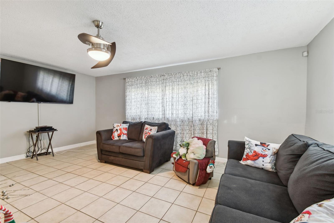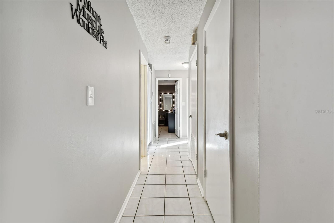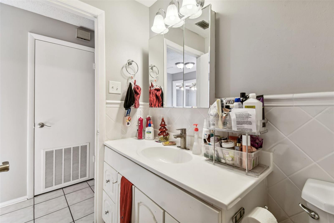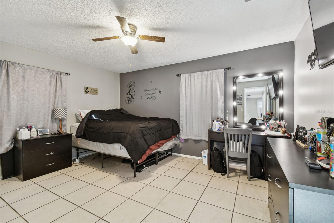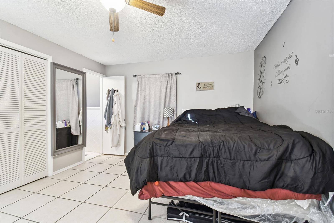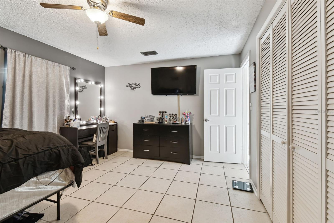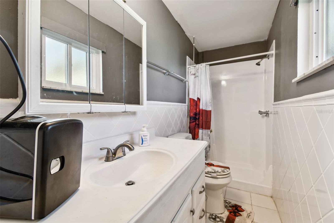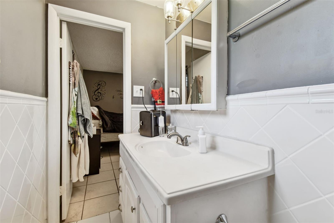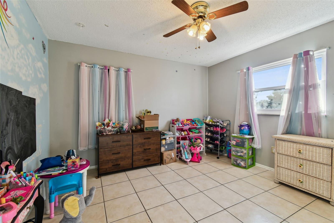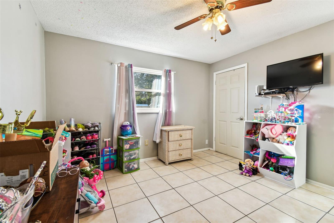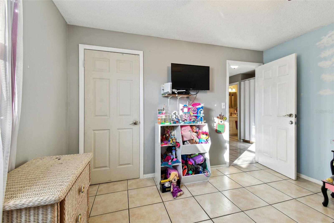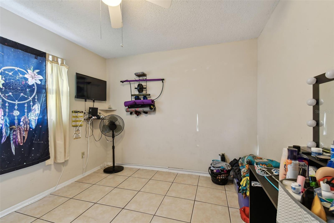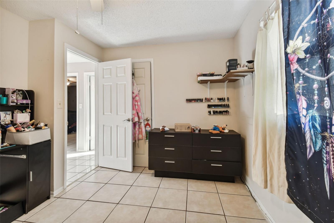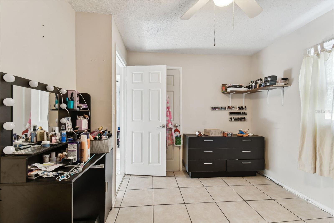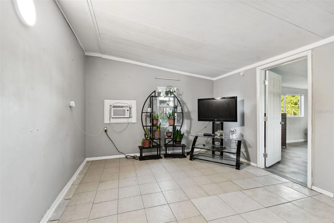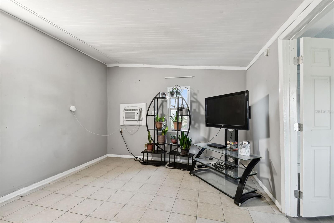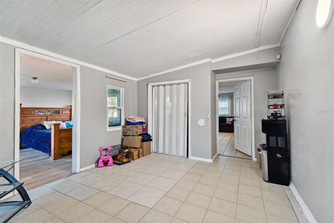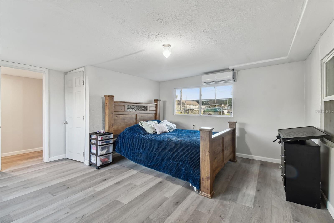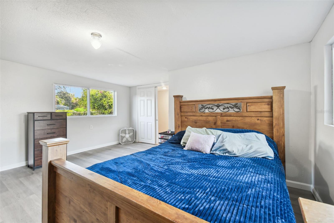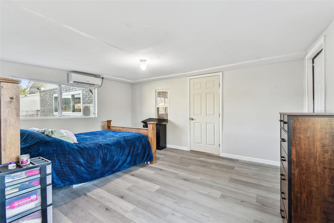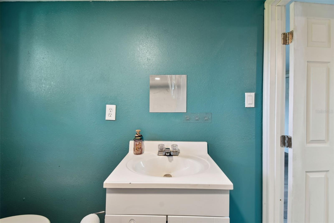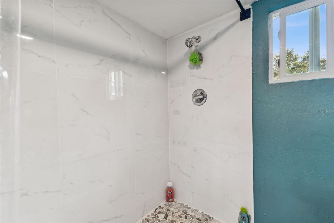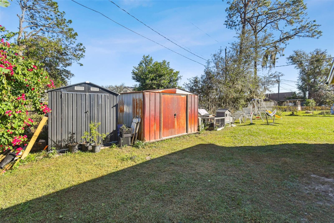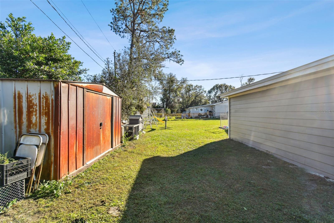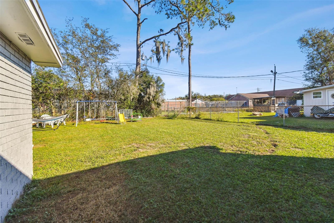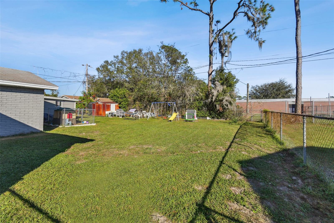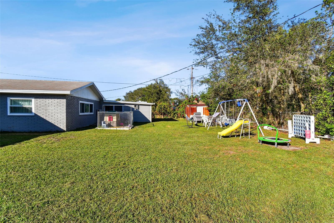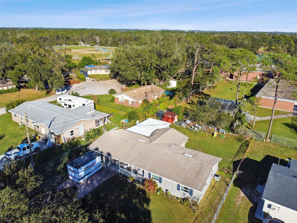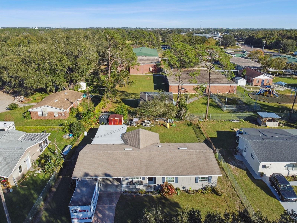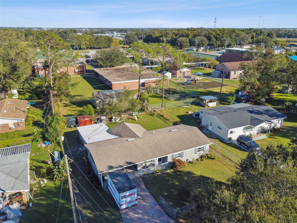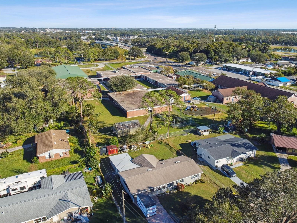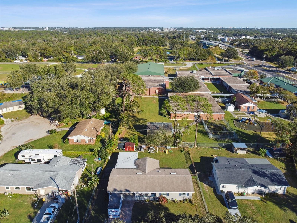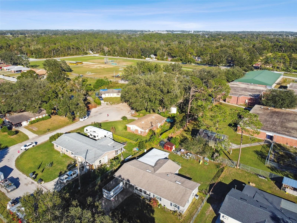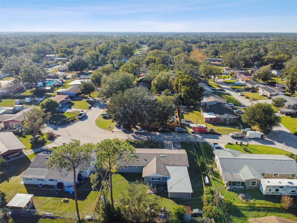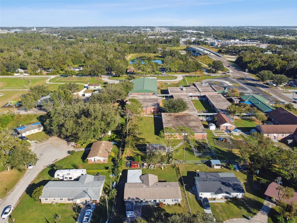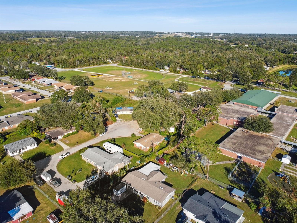1019 Milner Drive E, LAKELAND, FL 33810
Property Photos
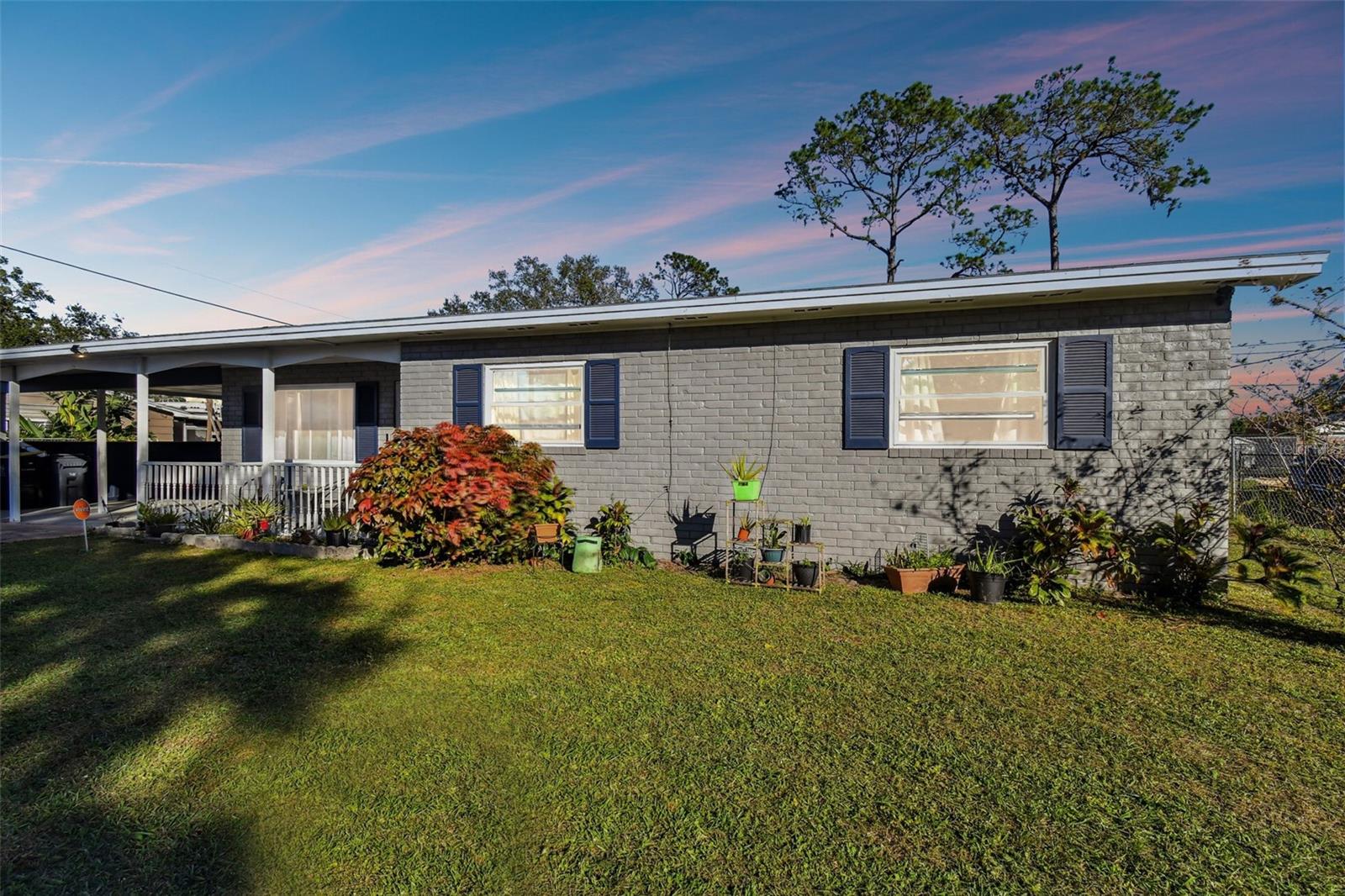
Would you like to sell your home before you purchase this one?
Priced at Only: $335,000
For more Information Call:
Address: 1019 Milner Drive E, LAKELAND, FL 33810
Property Location and Similar Properties






- MLS#: TB8324851 ( Single Family )
- Street Address: 1019 Milner Drive E
- Viewed: 147
- Price: $335,000
- Price sqft: $126
- Waterfront: No
- Year Built: 1973
- Bldg sqft: 2654
- Bedrooms: 5
- Total Baths: 3
- Full Baths: 3
- Garage / Parking Spaces: 2
- Days On Market: 132
- Additional Information
- Geolocation: 28.0559 / -82.0156
- County: POLK
- City: LAKELAND
- Zipcode: 33810
- Subdivision: Winston Heights
- Provided by: ELEVATE REAL ESTATE BROKERS OF FLORIDA LLC
- Contact: Rob Williams

- DMCA Notice
Description
Pride of ownership shows throughout this 5 bedroom, 3 bath home with a double carport and 2,034 sq. ft of living space, in the charming and well established community of Winston Heights in North Lakeland. The home benefits from a number of recent updates including new double paned windows throughout (2022), water heater (2022), interior and exterior painted, along with new faucets and lighting. The in law suite has new luxury wood effect vinyl flooring, a large walk in closet and a fully updated and modern en suite with walk in shower and pebble shower floor. Winston Heights features larger lot homes surrounded by oak trees, with no HOA or CDD fees. Pulling up to the home you will immediately notice the large front yard, along with the spacious carport and driveway with plenty of room for multiple vehicles and walking up to the home you have a quaint front porch with space to sit and relax while enjoying the Florida morning sunrises. Upon entering the home, you'll be immediately impressed with the open and bright layout. Directly to your left is the spacious dining room, which leads through to the kitchen which offers plenty of resurfaced cabinetry. To the right down the hallway is a bathroom with sink and tub and adjacent to this are two good sized bedrooms. At the end of the hallway is also the large master bedroom and en suite, with sink and walk in shower. Back into the main area of the home and adjacent to the kitchen is the laundry room with plentiful shelving, along with a closet pantry for the kitchen. The spacious living room looks out to the back yard and also provides access through to the in law suite. The in law suite provides a separate private access to the residence. It has a living room area (or can be another bedroom as it has a closet) and an oversized bedroom with a large walk in closet and modern en suite. This also benefits from having it's own wall mounted a/c's and separate water shut off valves. To the rear of the home is the large fully fenced backyard with storage shed and offers plenty of space for entertaining and family gatherings. There is also ample room for a pool if so desired on this 0.21 acre lot. The home is conveniently situated just off I 4 with easy access out to Orlando and Tampa. Lakeland Square Mall with an abundance of shops and restaurants is just a short drive away. Don't let this great home pass you by, make your appointment today and make this house your own!.
Description
Pride of ownership shows throughout this 5 bedroom, 3 bath home with a double carport and 2,034 sq. ft of living space, in the charming and well established community of Winston Heights in North Lakeland. The home benefits from a number of recent updates including new double paned windows throughout (2022), water heater (2022), interior and exterior painted, along with new faucets and lighting. The in law suite has new luxury wood effect vinyl flooring, a large walk in closet and a fully updated and modern en suite with walk in shower and pebble shower floor. Winston Heights features larger lot homes surrounded by oak trees, with no HOA or CDD fees. Pulling up to the home you will immediately notice the large front yard, along with the spacious carport and driveway with plenty of room for multiple vehicles and walking up to the home you have a quaint front porch with space to sit and relax while enjoying the Florida morning sunrises. Upon entering the home, you'll be immediately impressed with the open and bright layout. Directly to your left is the spacious dining room, which leads through to the kitchen which offers plenty of resurfaced cabinetry. To the right down the hallway is a bathroom with sink and tub and adjacent to this are two good sized bedrooms. At the end of the hallway is also the large master bedroom and en suite, with sink and walk in shower. Back into the main area of the home and adjacent to the kitchen is the laundry room with plentiful shelving, along with a closet pantry for the kitchen. The spacious living room looks out to the back yard and also provides access through to the in law suite. The in law suite provides a separate private access to the residence. It has a living room area (or can be another bedroom as it has a closet) and an oversized bedroom with a large walk in closet and modern en suite. This also benefits from having it's own wall mounted a/c's and separate water shut off valves. To the rear of the home is the large fully fenced backyard with storage shed and offers plenty of space for entertaining and family gatherings. There is also ample room for a pool if so desired on this 0.21 acre lot. The home is conveniently situated just off I 4 with easy access out to Orlando and Tampa. Lakeland Square Mall with an abundance of shops and restaurants is just a short drive away. Don't let this great home pass you by, make your appointment today and make this house your own!.
Payment Calculator
- Principal & Interest -
- Property Tax $
- Home Insurance $
- HOA Fees $
- Monthly -
For a Fast & FREE Mortgage Pre-Approval Apply Now
Apply Now
 Apply Now
Apply NowFeatures
Other Features
- Views: 147
Nearby Subdivisions
310012310012
Ashley Estates
Blackwater Creek Estates
Bloomfield Hills Ph 01
Bloomfield Hills Ph 02
Canterbury
Cayden Reserve
Colonial Terrace
Copper Rdg Oaks Rep
Copper Ridge Oaks
Copper Ridge Terrace
Country Chase
Country Hill Ph 01
Country Square
Creeks Xing
Creeks Xing East
Devonshire Manor
Donovan Trace
Fort Socrum Village
Galloway Oaks
Garden Hills Ph 02
Glennwood Terrace
Grand Pines East Ph 01
Green Estates
Grove Wood 6
Hampton Hills South Ph 01
Hampton Hills South Ph 02
Hampton Hills South Ph 1
Harrison Place
Harvest Landing
Harvest Lndg
Hawks Ridge
Highland Fairways Ph 01
Highland Fairways Ph 02
Highland Fairways Ph 02a
Highland Fairways Ph 03b
Highland Fairways Ph 03c
Highland Fairways Ph 2
Highland Fairways Phase 1
Highland Grove East Pb 67 Pg 1
Highland Heights
Hunters Greene Ph 02
Huntington Hills Ph 02
Huntington Hills Ph 03
Huntington Hills Ph 04
Huntington Hills Ph 05
Huntington Hills Ph 06
Huntington Hills Ph Ii
Huntington Ridge
Ironwood
Jordan Heights Add
Kathleen
Kathleen Terrace Pb 73pg 13
Knights Landing
Lake Gibson Poultry Farms Inc
Lake James
Lake James Ph 01
Lake James Ph 02
Lake James Ph 3
Lake James Ph 4
Lakeland
Linden Trace
Lk Gibson Poultry Farms 310221
Magnolia Manor
No Subdivision
None
Not In Hernando
Not On List
Oxford Manor
Palmore Ests Un 2
Pinesthe
Redhawk Bend
Remington Oaks
Remington Oaks Ph 01
Ridge View Estates
Rolling Oak Area
Rolling Oak Estates
Rolling Oak Estates Add
Ross Creek
Scenic Hills
Settlers Creek
Sheffield Sub
Shivers Acres
Silver Lakes Rep
Stones Throw
Summer Oaks Ph 02
Sutton Rdg
Tabor Estates
Tangerine Trails
Terralargo
Terralargo Ph 3c
Terralargo Ph 3d
Terralargo Ph 3e
Terralargo Ph Ii
Tropical Manor
Walker Rd Ollie Rd
Warings M G Sub
Webster Omohundro Sub
Willow Rdg
Willow Ridge
Winchester Estates
Winston Heights
Winston Heights Sub
Contact Info

- Samantha Archer, Broker
- Tropic Shores Realty
- Mobile: 727.534.9276
- samanthaarcherbroker@gmail.com



