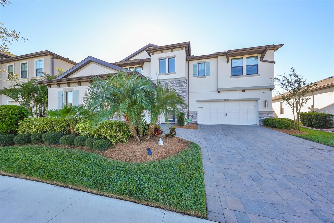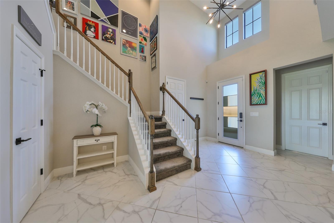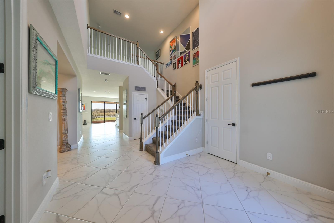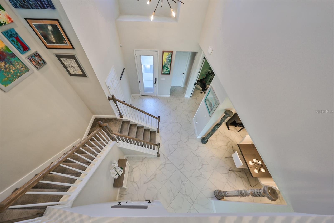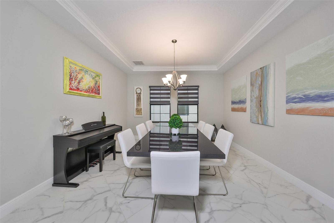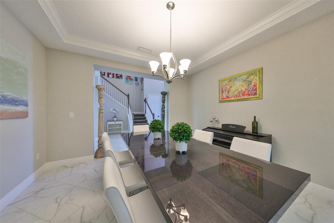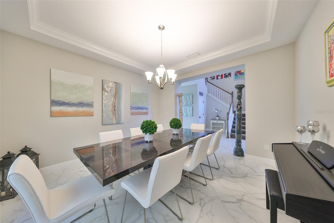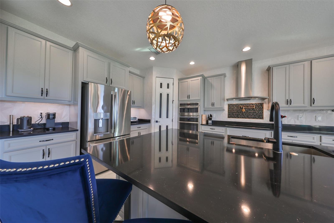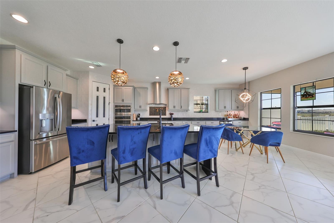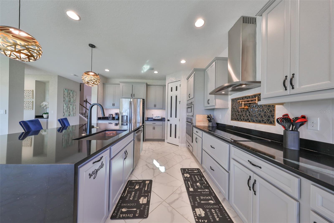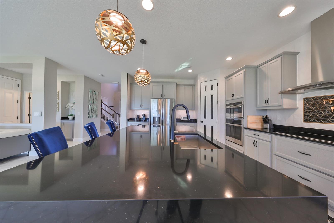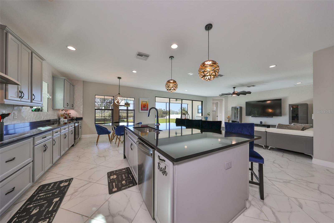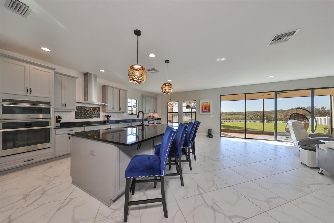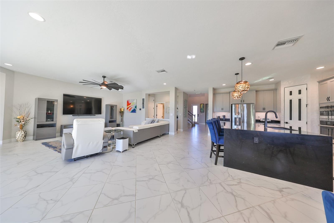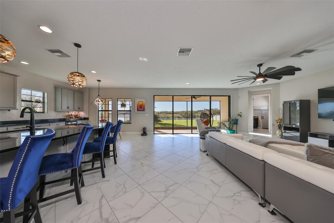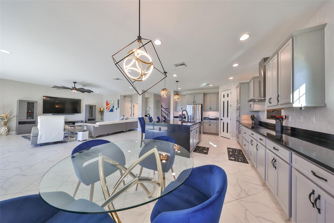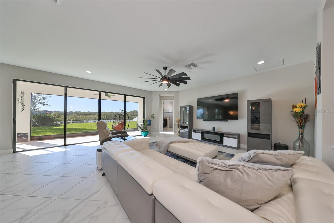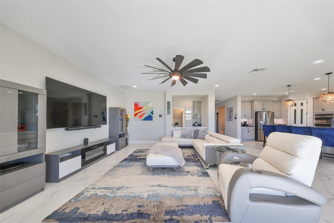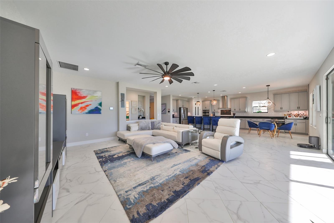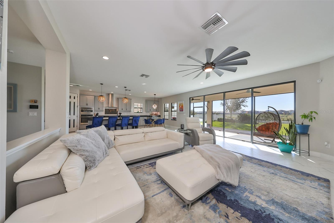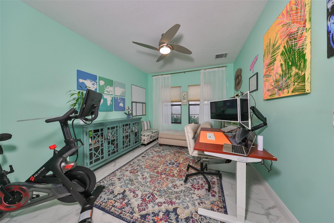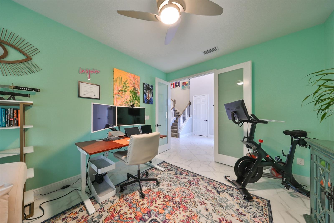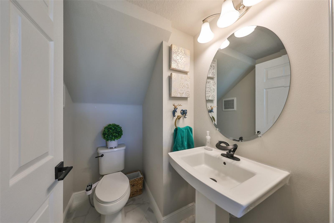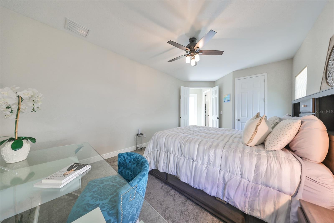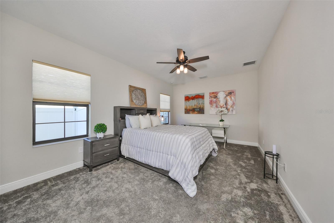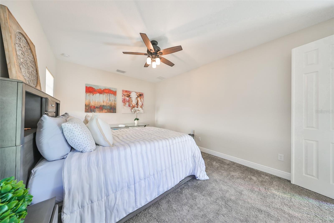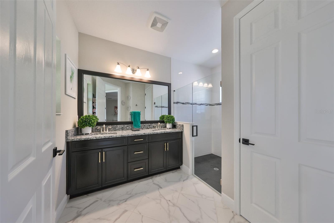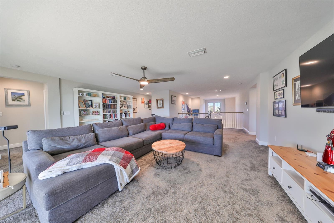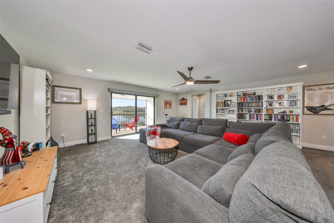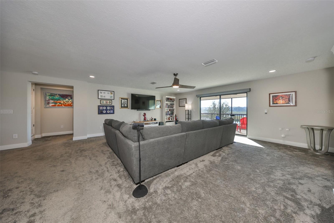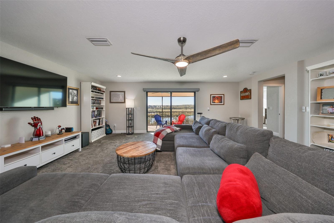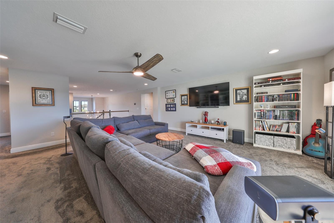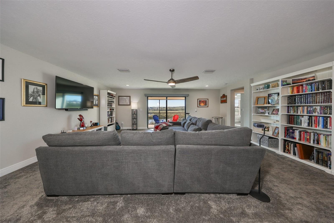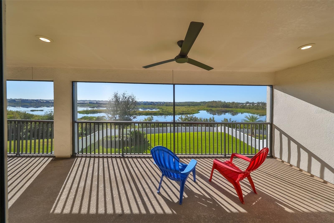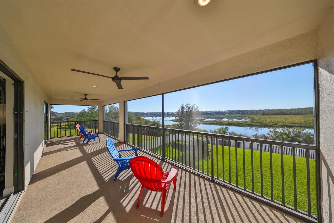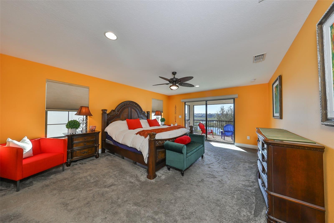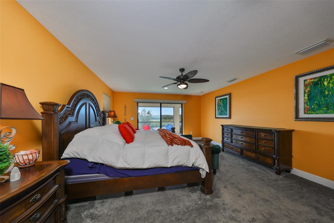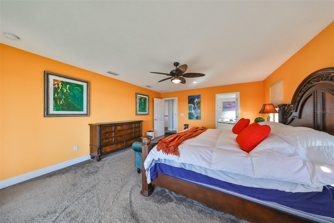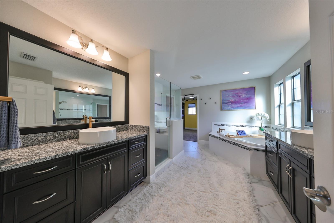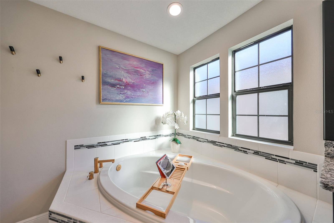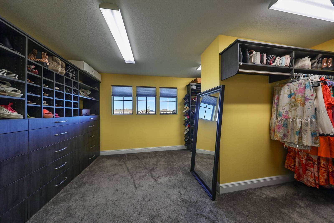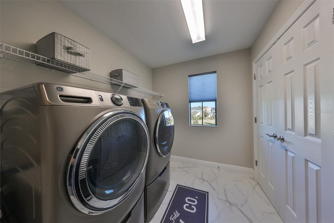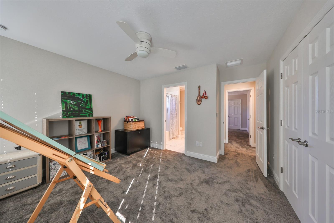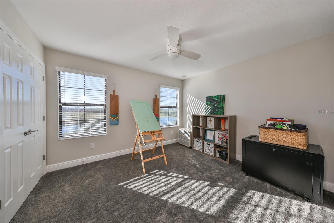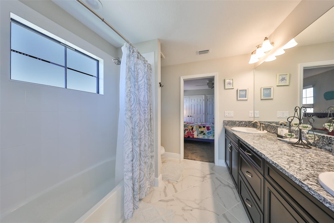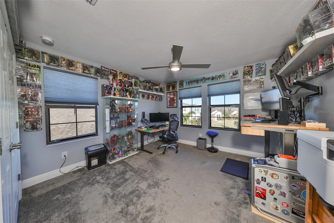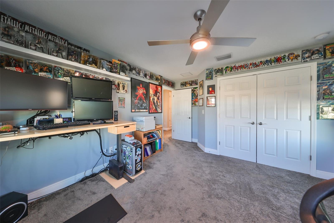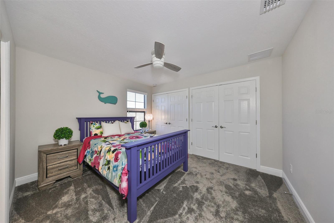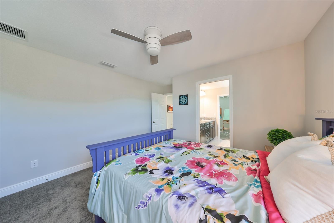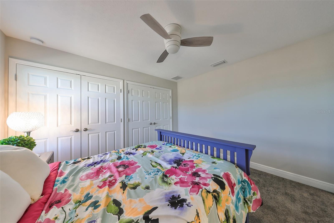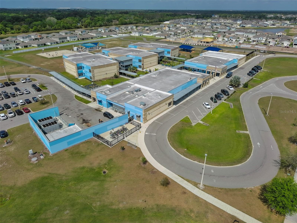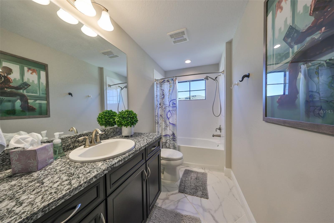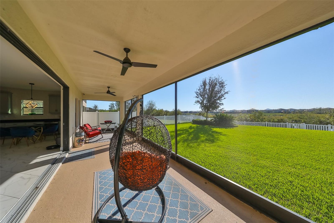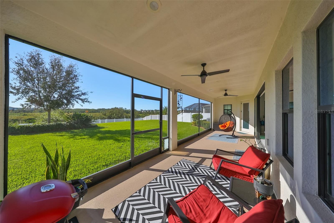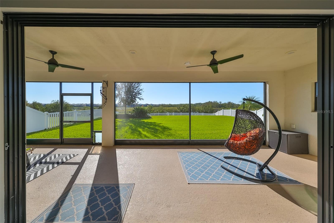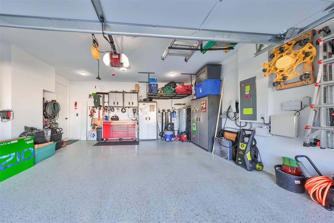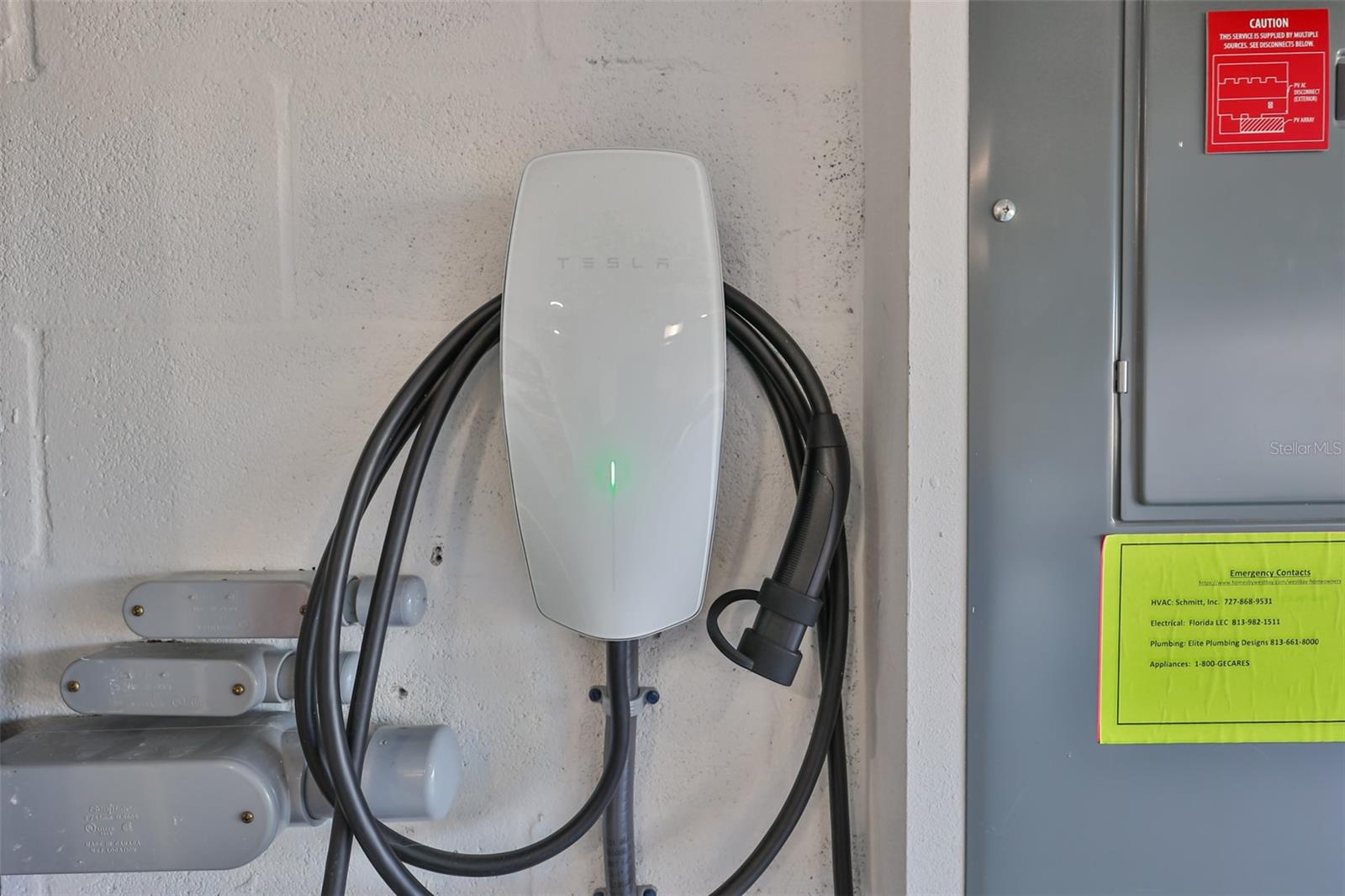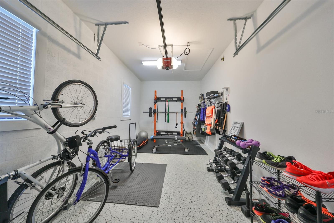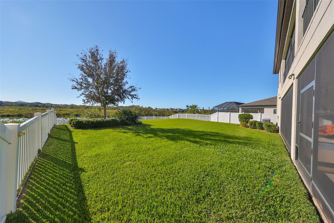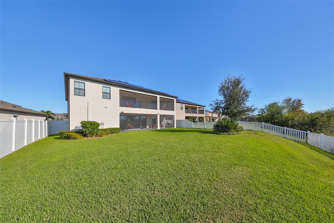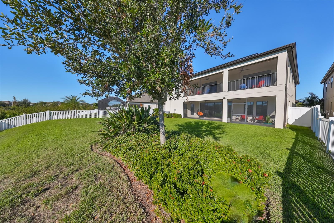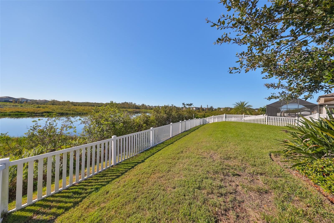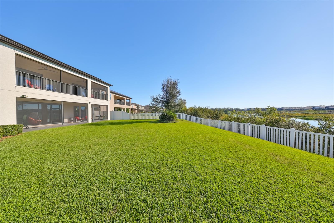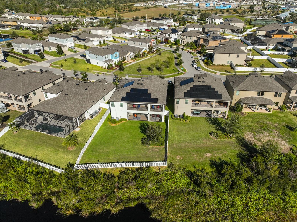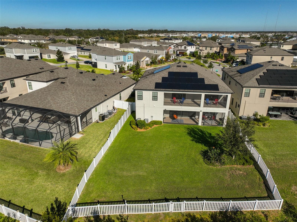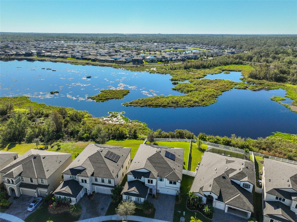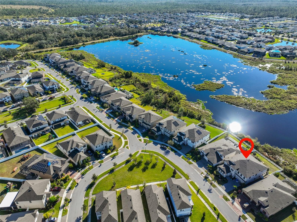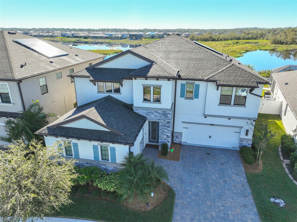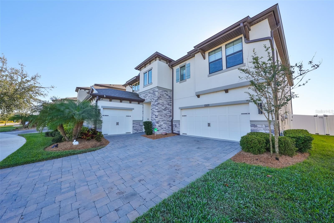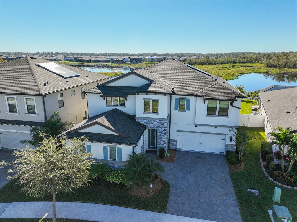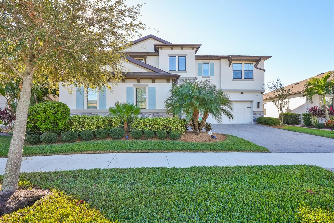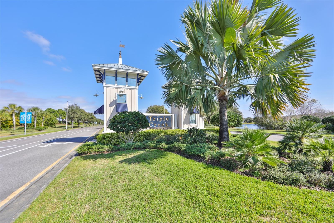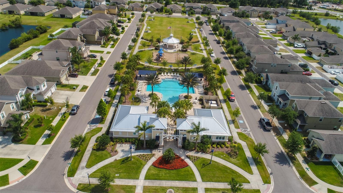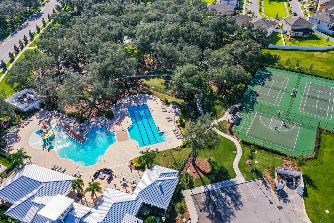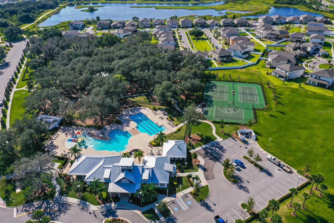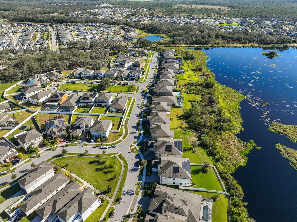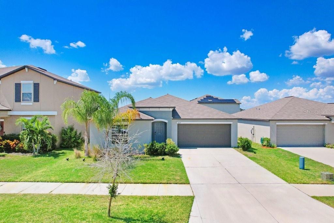12609 Pensacola Court, RIVERVIEW, FL 33579
Property Photos
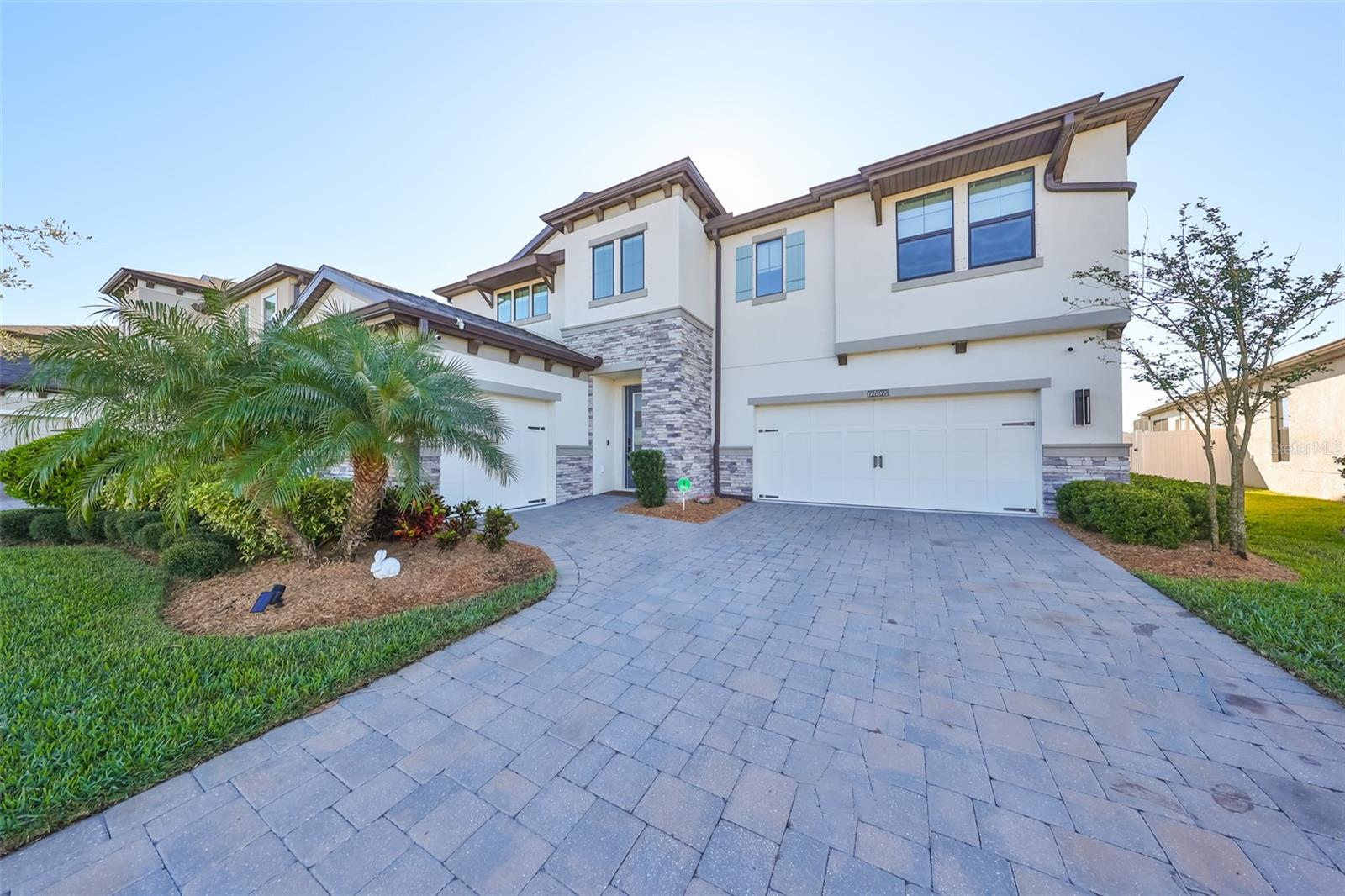
Would you like to sell your home before you purchase this one?
Priced at Only: $4,500
For more Information Call:
Address: 12609 Pensacola Court, RIVERVIEW, FL 33579
Property Location and Similar Properties
- MLS#: TB8325468 ( Residential Lease )
- Street Address: 12609 Pensacola Court
- Viewed: 9
- Price: $4,500
- Price sqft: $1
- Waterfront: No
- Year Built: 2020
- Bldg sqft: 5714
- Bedrooms: 5
- Total Baths: 5
- Full Baths: 4
- 1/2 Baths: 1
- Garage / Parking Spaces: 3
- Days On Market: 36
- Additional Information
- Geolocation: 27.7993 / -82.27
- County: HILLSBOROUGH
- City: RIVERVIEW
- Zipcode: 33579
- Subdivision: Triple Crk Village J Ph 4
- Elementary School: Warren Hope Dawson Elementary
- High School: Sumner High School
- Provided by: CENTURY 21 BEGGINS ENTERPRISES
- Contact: Laura Meza
- 813-645-8481

- DMCA Notice
-
DescriptionWelcome to your dream lakefront rental! This stunning 5 bedrooms, 4.5 bathroom home combines modern elegance with serene waterfront living. Designed for comfort and convenience, this property features a spacious open floor plan, perfect for entertaining or relaxing after a long day. The kitchen boasts High end appliances and ample counter space, while the primary suite offers a private retreat with lake views and a luxurious ensuite bath and gigantic master closet. Smart home technology throughout provides seamless control of lighting, climate and security. With 3 car garage, there's plenty of storage for vehicles and recreational gear. Step outside to enjoy tranquil lake views from the patio while enjoying the beautiful views from the backyard. Don't miss this rare opportunity.
Payment Calculator
- Principal & Interest -
- Property Tax $
- Home Insurance $
- HOA Fees $
- Monthly -
Features
Building and Construction
- Builder Name: Homes By West Bay
- Covered Spaces: 0.00
- Exterior Features: Hurricane Shutters, Irrigation System, Lighting, Rain Gutters, Sidewalk, Sliding Doors
- Fencing: Vinyl
- Flooring: Carpet, Tile
- Living Area: 4295.00
Property Information
- Property Condition: Completed
Land Information
- Lot Features: Conservation Area, Landscaped, Sidewalk, Paved
School Information
- High School: Sumner High School
- School Elementary: Warren Hope Dawson Elementary
Garage and Parking
- Garage Spaces: 3.00
- Parking Features: Driveway, Electric Vehicle Charging Station(s), Garage Door Opener, Garage Faces Side, Ground Level, Off Street, Oversized, Split Garage
Eco-Communities
- Water Source: Public
Utilities
- Carport Spaces: 0.00
- Cooling: Central Air
- Heating: Central
- Pets Allowed: Breed Restrictions, Yes
- Sewer: Public Sewer
- Utilities: Sprinkler Meter, Street Lights
Amenities
- Association Amenities: Clubhouse, Fitness Center, Playground, Pool, Trail(s), Vehicle Restrictions
Finance and Tax Information
- Home Owners Association Fee: 0.00
- Net Operating Income: 0.00
Other Features
- Appliances: Built-In Oven, Convection Oven, Dishwasher, Disposal, Dryer, Exhaust Fan, Microwave, Range, Refrigerator, Trash Compactor, Washer, Water Softener, Wine Refrigerator
- Association Name: triplec@ciramail.com
- Association Phone: 813-671-5900
- Country: US
- Furnished: Negotiable
- Interior Features: Built-in Features, Ceiling Fans(s), Eat-in Kitchen, High Ceilings, Kitchen/Family Room Combo, PrimaryBedroom Upstairs, Smart Home, Solid Surface Counters, Split Bedroom, Stone Counters, Thermostat, Walk-In Closet(s), Window Treatments
- Levels: Two
- Area Major: 33579 - Riverview
- Occupant Type: Owner
- Parcel Number: U-11-31-20-B7N-000000-00069.0
- View: Trees/Woods, Water
Owner Information
- Owner Pays: Recreational, Trash Collection
Similar Properties
Nearby Subdivisions
85p Panther Trace Phase 2a2
Belmond Reserve Ph 1
Carlton Lakes West Ph 1
Clubhouse Estates At Summerfie
Hinton Hawkstone Phs 2a 2b2
Meadowbrooke At Summerfield Un
Oaks At Shady Creek Ph 1
Panther Trace Ph 1 Townhome
Reserve At Paradera Ph 3
Reserve At Pradera
South Fork
South Fork Tr P Ph 3a
South Fork Tr U
South Fork Tr W
South Fork Tract V Ph 2
Summerfield Twnhms Tr 19
Summerfield Village 1 Tr 11
Summerfield Village 1 Tr 2
Summerfield Village 1 Tr 32
Summerfield Village Ii Tr 3
Triple Creek Ph 2 Village F
Triple Crk Village J Ph 4
Triple Crk Village N P
Waterleaf Ph 1c
Waterleaf Ph 5a
Waterleaf Ph 6a

- Samantha Archer, Broker
- Tropic Shores Realty
- Mobile: 727.534.9276
- samanthaarcherbroker@gmail.com


