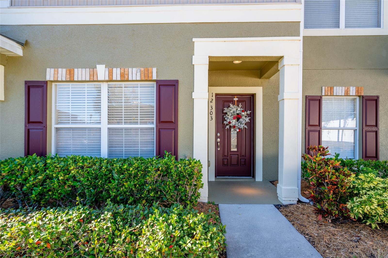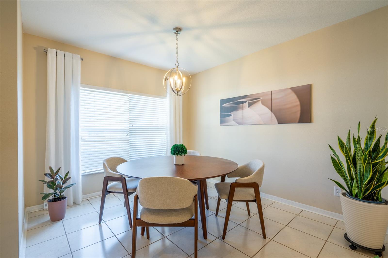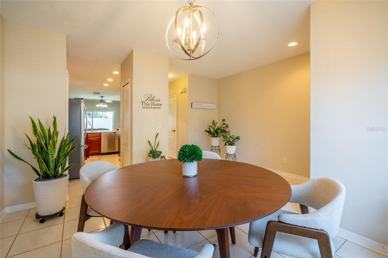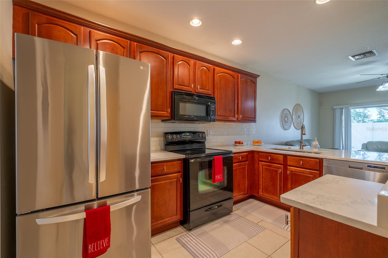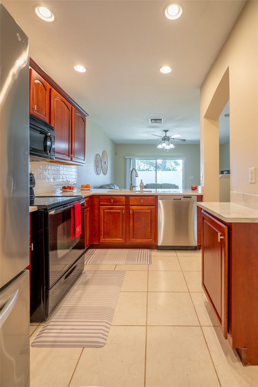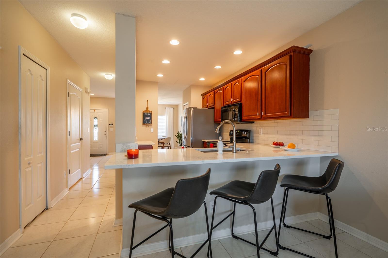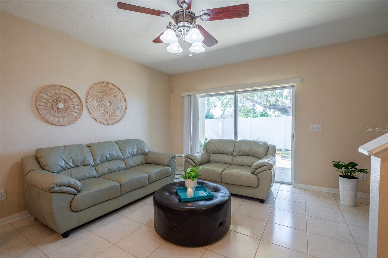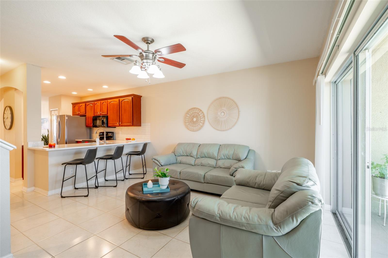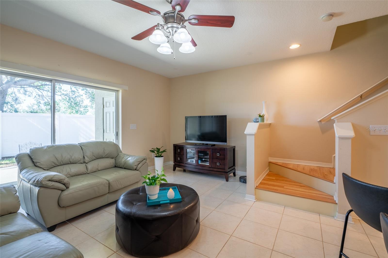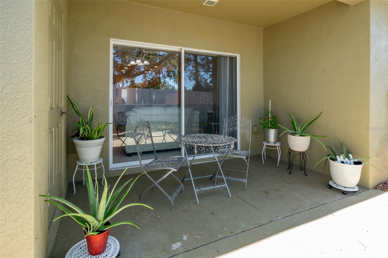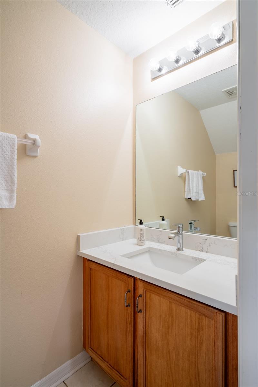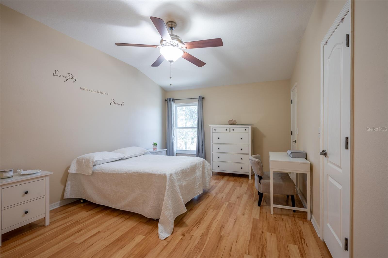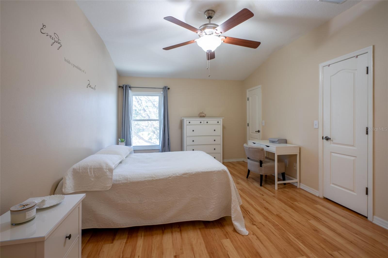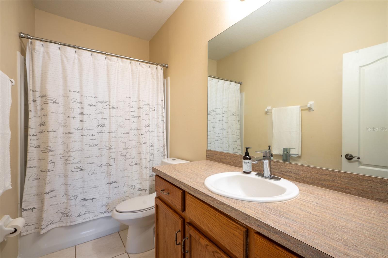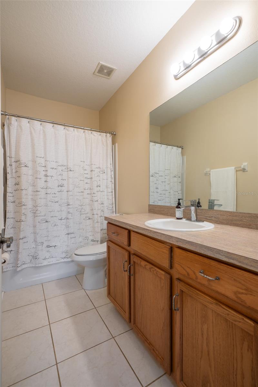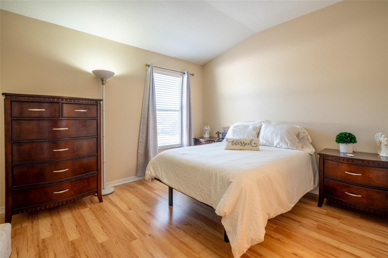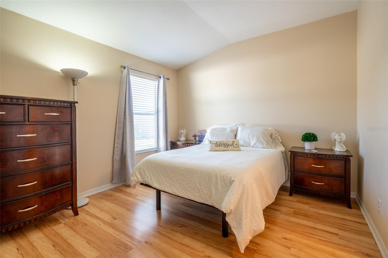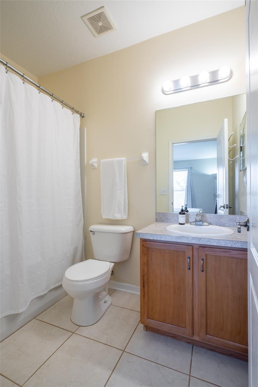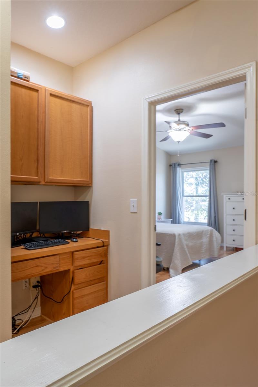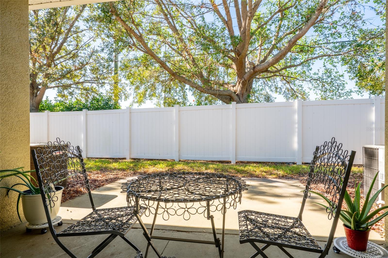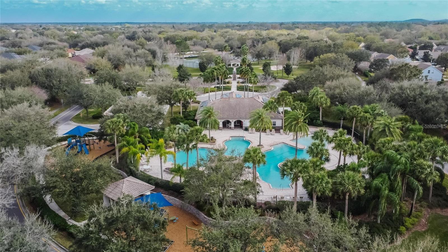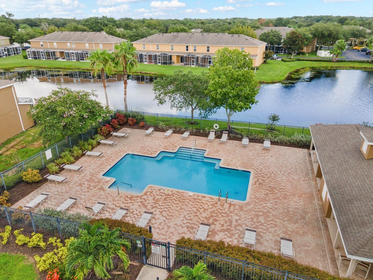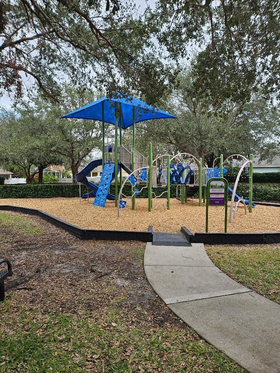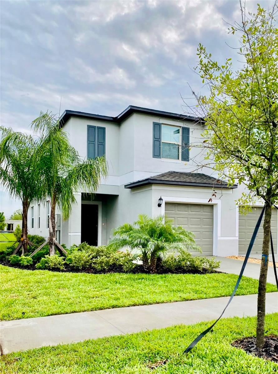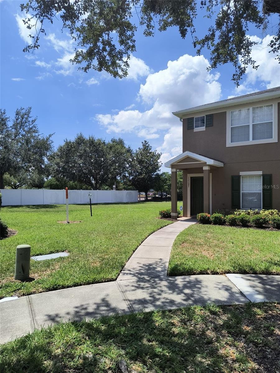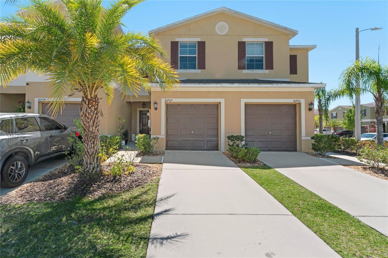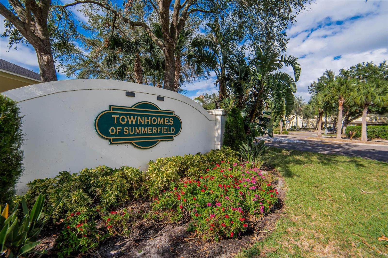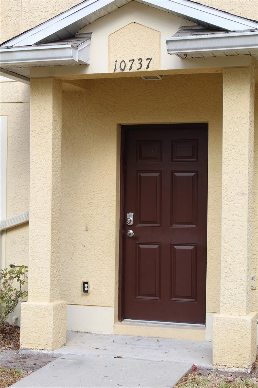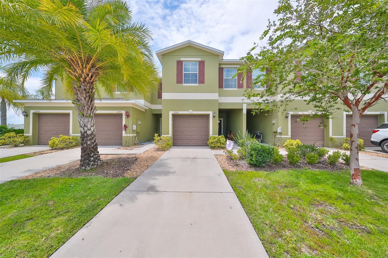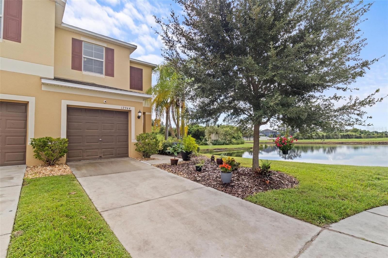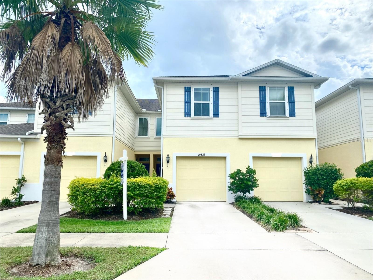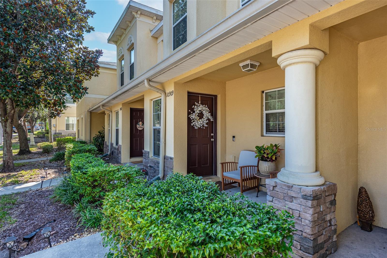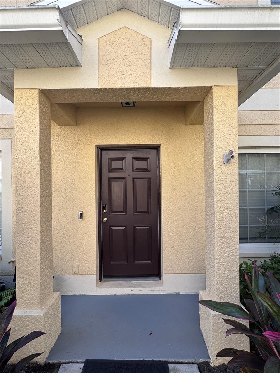12303 Foxmoor Peak Drive, RIVERVIEW, FL 33579
Property Photos
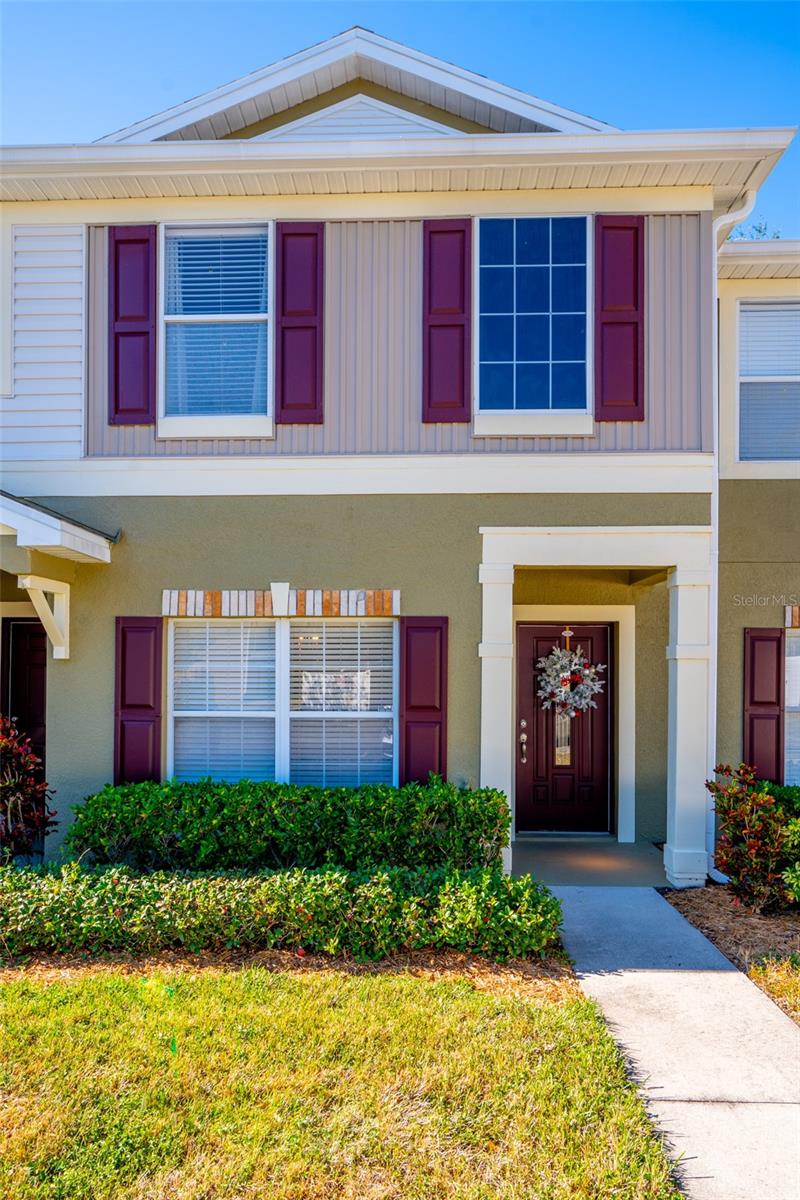
Would you like to sell your home before you purchase this one?
Priced at Only: $258,000
For more Information Call:
Address: 12303 Foxmoor Peak Drive, RIVERVIEW, FL 33579
Property Location and Similar Properties
- MLS#: TB8326086 ( Residential )
- Street Address: 12303 Foxmoor Peak Drive
- Viewed: 8
- Price: $258,000
- Price sqft: $172
- Waterfront: No
- Year Built: 2006
- Bldg sqft: 1504
- Bedrooms: 2
- Total Baths: 3
- Full Baths: 2
- 1/2 Baths: 1
- Days On Market: 26
- Additional Information
- Geolocation: 27.8147 / -82.3319
- County: HILLSBOROUGH
- City: RIVERVIEW
- Zipcode: 33579
- Subdivision: Panther Trace Ph 1 Townhome
- Elementary School: Collins
- High School: Riverview
- Provided by: DALTON WADE INC
- Contact: Marney Weaver
- 888-668-8283

- DMCA Notice
-
DescriptionMOVE IN READY, CLEAN AS A WHISTLE! This 2 bedroom, 2 1/2 bath townhome will impress even the pickiest buyers. NO CARPET, the entire 1st floor has shiny CERAMIC TILE. The kitchen counter tops are QUARTZ, NEW REFRIGERATOR (1 yr), 2 closet pantries. Half bath on the first floor also has quartz counter top and new sink/fixtures. Upstairs you will find 2 bedroom (both with private full baths) and a work space in hallway complete with cabinets and drawers. Primary bedroom has hurricane impact window. ENTIRE 2ND DFLOOR HAS LAMINATE FLOORING. Washer/dryer are also located on 2nd floor. The roof was replaced in 2018, exterior paint 2022. LOW HOA includes full lawn care including fertilization, pest control, irrigation, community pool(s), trash & water. You will also have access to Panther Trace main resort style pool. Great location close to I 75, many restaurants, grocery stores, medical centers and more! Don't drag your feet on this one, make an appointment to see it today!
Payment Calculator
- Principal & Interest -
- Property Tax $
- Home Insurance $
- HOA Fees $
- Monthly -
Features
Building and Construction
- Covered Spaces: 0.00
- Exterior Features: Irrigation System, Sidewalk, Sliding Doors
- Flooring: Ceramic Tile, Laminate
- Living Area: 1383.00
- Roof: Shingle
School Information
- High School: Riverview-HB
- School Elementary: Collins-HB
Garage and Parking
- Garage Spaces: 0.00
Eco-Communities
- Water Source: Public
Utilities
- Carport Spaces: 0.00
- Cooling: Central Air
- Heating: Central
- Pets Allowed: Yes
- Sewer: Public Sewer
- Utilities: Cable Connected
Finance and Tax Information
- Home Owners Association Fee Includes: Pool, Maintenance Structure, Maintenance Grounds, Pest Control, Sewer, Trash, Water
- Home Owners Association Fee: 275.00
- Net Operating Income: 0.00
- Tax Year: 2023
Other Features
- Appliances: Dishwasher, Disposal, Dryer, Electric Water Heater, Microwave, Range, Refrigerator, Washer
- Association Name: McNeil Management Services
- Association Phone: 813-571-7100
- Country: US
- Interior Features: Kitchen/Family Room Combo, PrimaryBedroom Upstairs, Stone Counters
- Legal Description: PANTHER TRACE PHASE 1TOWNHOMES LOT 5 BLOCK 9
- Levels: Two
- Area Major: 33579 - Riverview
- Occupant Type: Owner
- Parcel Number: U-05-31-20-79C-000009-00005.0
- Zoning Code: PD
Similar Properties

- Samantha Archer, Broker
- Tropic Shores Realty
- Mobile: 727.534.9276
- samanthaarcherbroker@gmail.com


