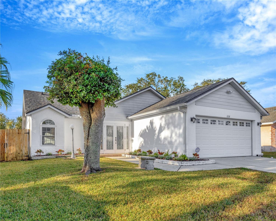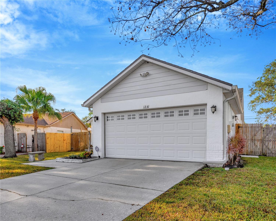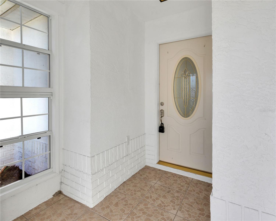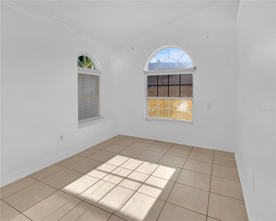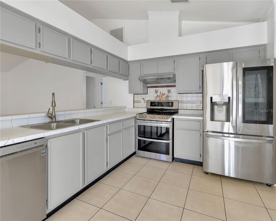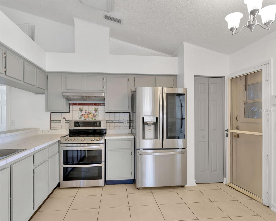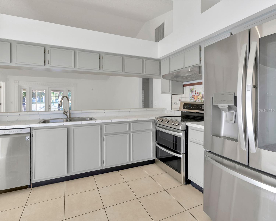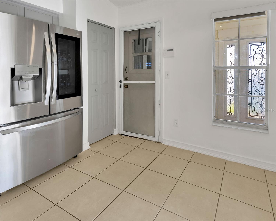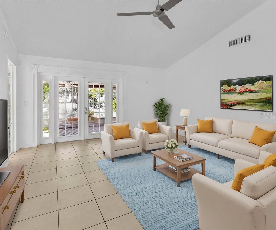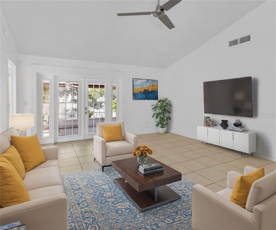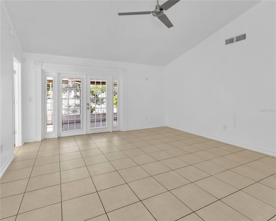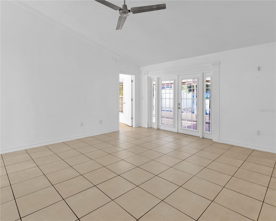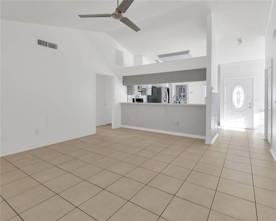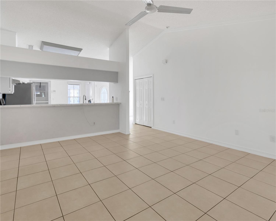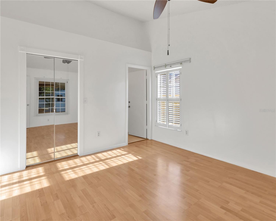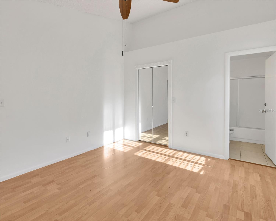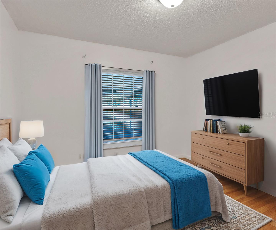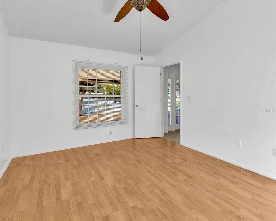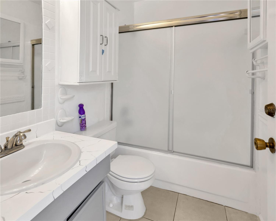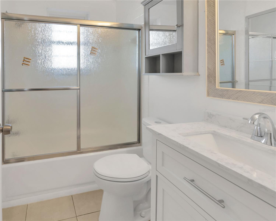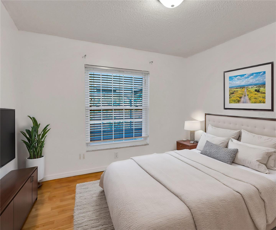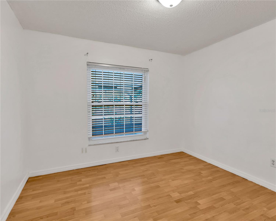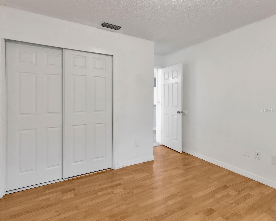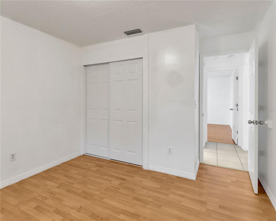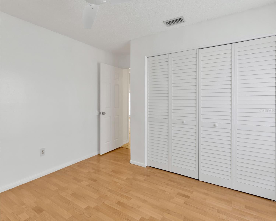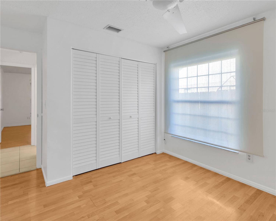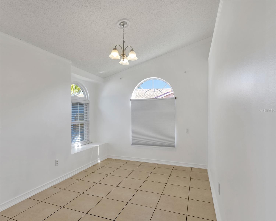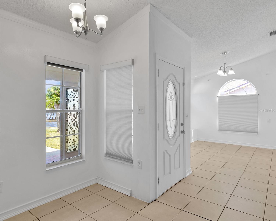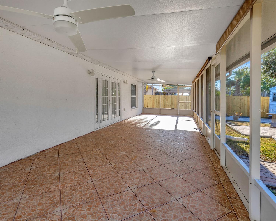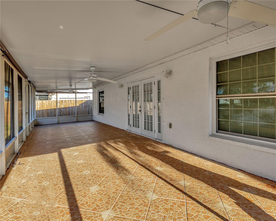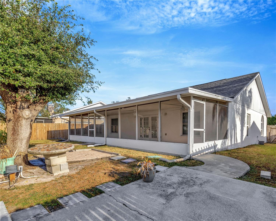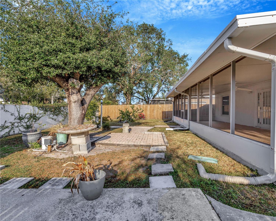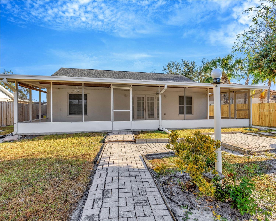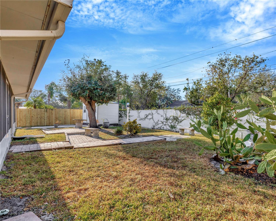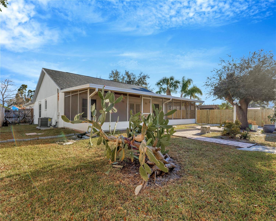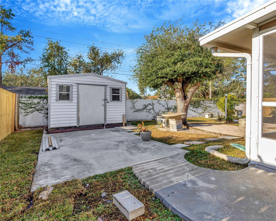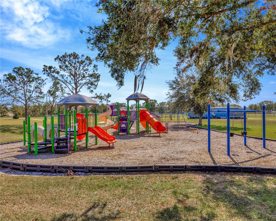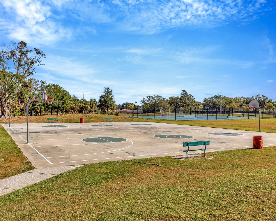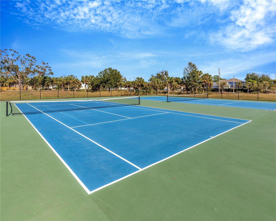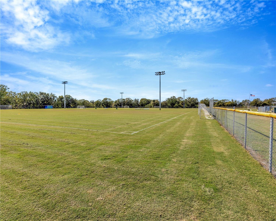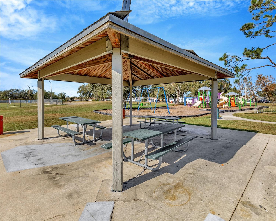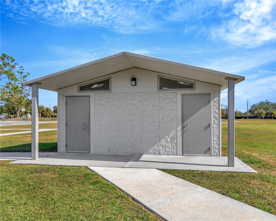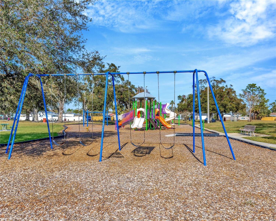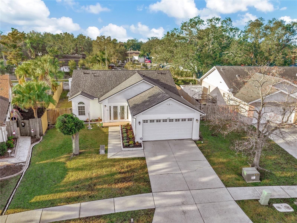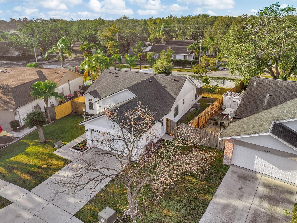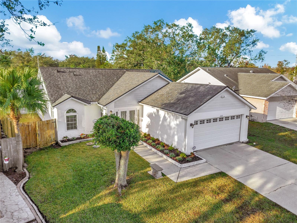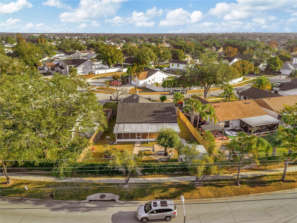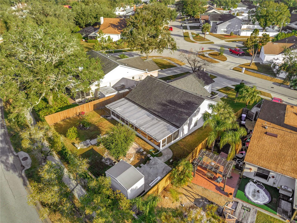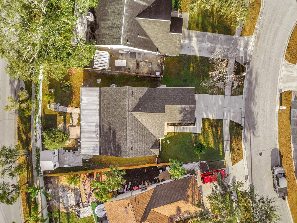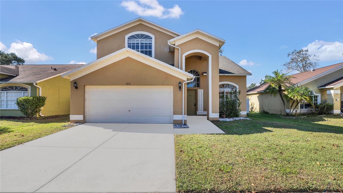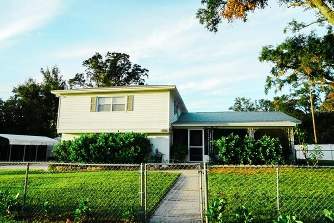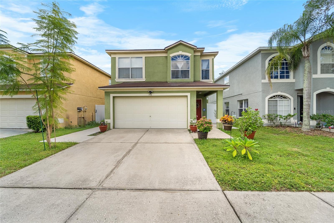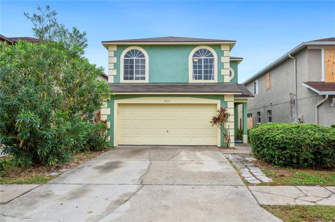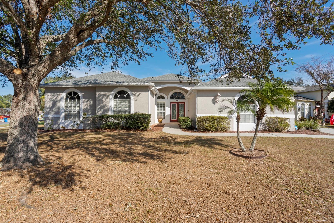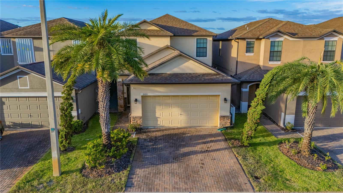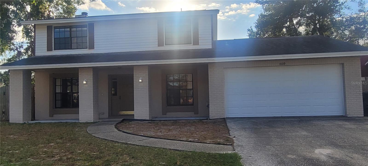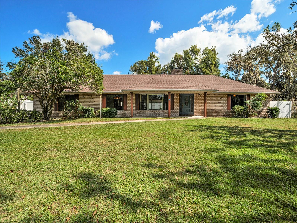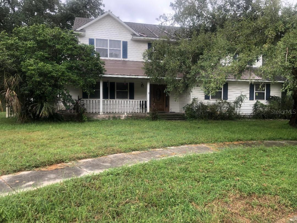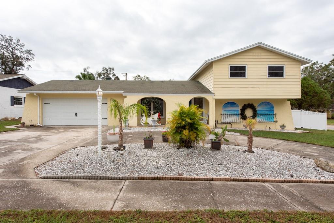1231 Barmere Lane, BRANDON, FL 33511
Property Photos
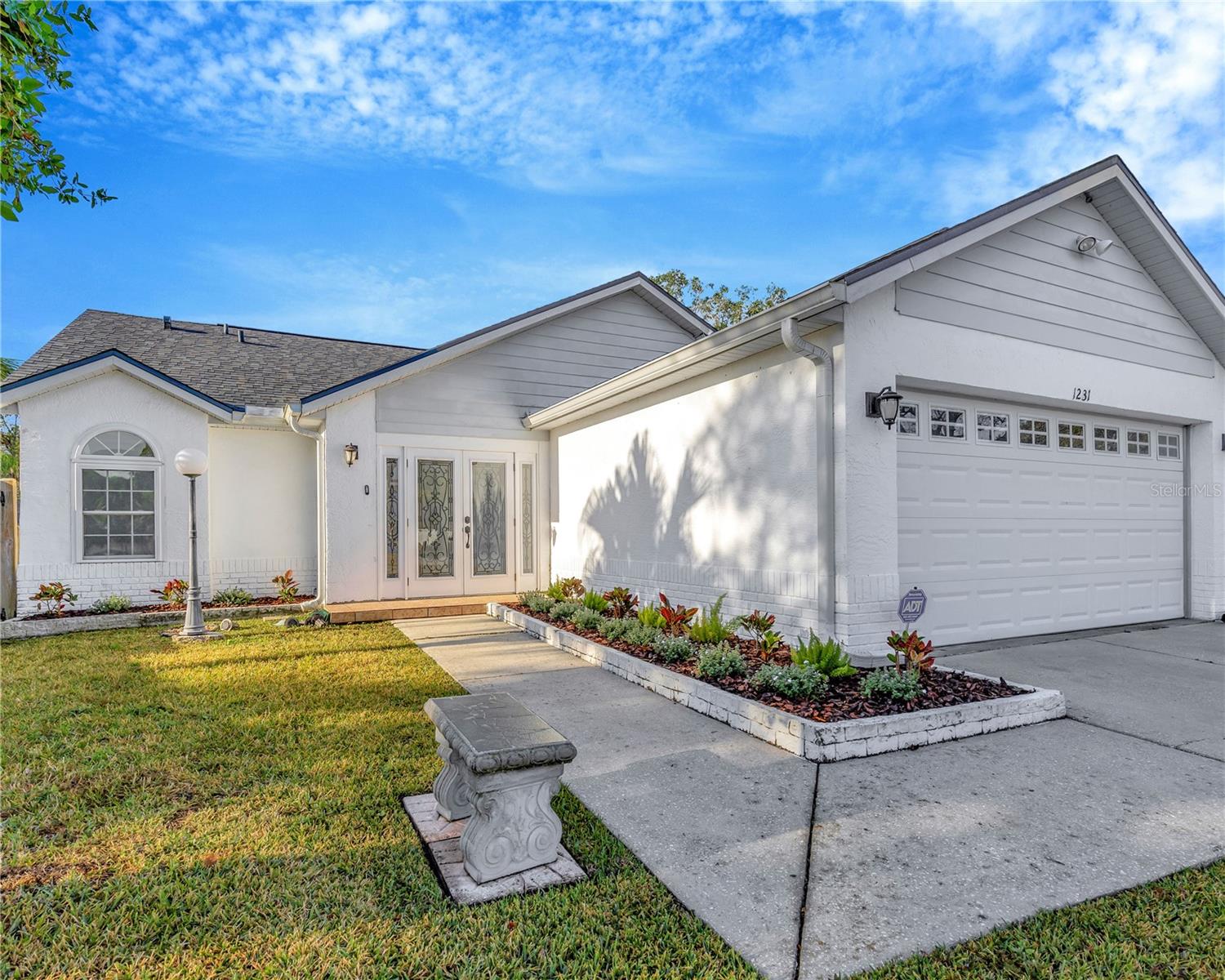
Would you like to sell your home before you purchase this one?
Priced at Only: $364,990
For more Information Call:
Address: 1231 Barmere Lane, BRANDON, FL 33511
Property Location and Similar Properties
- MLS#: TB8327721 ( Residential )
- Street Address: 1231 Barmere Lane
- Viewed: 3
- Price: $364,990
- Price sqft: $265
- Waterfront: No
- Year Built: 1990
- Bldg sqft: 1377
- Bedrooms: 3
- Total Baths: 2
- Full Baths: 2
- Garage / Parking Spaces: 2
- Days On Market: 16
- Additional Information
- Geolocation: 27.9165 / -82.313
- County: HILLSBOROUGH
- City: BRANDON
- Zipcode: 33511
- Subdivision: Heather Lakes
- Elementary School: Mintz HB
- Middle School: McLane HB
- High School: Brandon HB
- Provided by: RE/MAX REALTY UNLIMITED
- Contact: Evelyn Cilmi
- 813-684-0016

- DMCA Notice
-
DescriptionOne or more photo(s) has been virtually staged. A centrally located three bedroom, two bathroom home in Brandon features an open floor plan with ceramic tile and laminate flooring throughout. The kitchen, equipped with stainless steel appliances, offers a clear view of the great room. The property includes a fully fenced backyard, ideal for pets and gatherings, and a large screened in lanai for private relaxation. Recent upgrades in 2024 include a new roof, A/C system and double front doors. The community benefits from low HOA fees and no CDD fees. Conveniently located near schools, parks, shopping, dining, and major roads such as SR 60, US 301, I 4, I 75, and the Cross town Expressway. Let me know if you'd like this revised further!
Payment Calculator
- Principal & Interest -
- Property Tax $
- Home Insurance $
- HOA Fees $
- Monthly -
Features
Building and Construction
- Covered Spaces: 0.00
- Exterior Features: French Doors, Irrigation System
- Flooring: Ceramic Tile, Laminate
- Living Area: 1377.00
- Roof: Shingle
School Information
- High School: Brandon-HB
- Middle School: McLane-HB
- School Elementary: Mintz-HB
Garage and Parking
- Garage Spaces: 2.00
Eco-Communities
- Water Source: Public
Utilities
- Carport Spaces: 0.00
- Cooling: Central Air
- Heating: Central
- Pets Allowed: Yes
- Sewer: Public Sewer
- Utilities: BB/HS Internet Available
Amenities
- Association Amenities: Park, Playground, Tennis Court(s)
Finance and Tax Information
- Home Owners Association Fee: 100.00
- Net Operating Income: 0.00
- Tax Year: 2023
Other Features
- Appliances: Dishwasher, Dryer, Range, Range Hood, Refrigerator, Washer
- Association Name: Terry Stubbs
- Association Phone: 813-930-8036
- Country: US
- Interior Features: Ceiling Fans(s), Walk-In Closet(s)
- Legal Description: HEATHER LAKES UNIT XXXIV LOT 2 BLOCK 5
- Levels: One
- Area Major: 33511 - Brandon
- Occupant Type: Vacant
- Parcel Number: U-33-29-20-2IJ-000005-00002.0
- Zoning Code: PD
Similar Properties
Nearby Subdivisions
Alafia Estates
Alafia Preserve
Bloomingdale Sec C
Bloomingdale Sec D
Bloomingdale Sec E
Bloomingdale Sec F
Bloomingdale Sec H
Bloomingdale Trails
Bloomingdale Village Ph 2
Bloomingdale Village Ph I Sub
Brandon Lake Park
Brandon Pointe
Brandon Pointe Ph 3 Prcl
Brandon Preserve
Brandon Terrace Park
Brandon Tradewinds Add
Brandon View Estates
Breezy Meadows
Brentwood Hills
Brentwood Hills Trct F Un 1
Brentwood Hills Trct F Un 2
Brooker Ridge
Brookwood
Bryan Manor South
Buckhorn Creek
Camelot Woods Ph 2
Cedar Grove
Colonial Heights
Colonial Oaks
Dixons First Add
Eastwood Sub 1st Add
Four Winds Estates
Gallery Gardens 3rd Add
Heather Lakes
Hickory Lakes Ph 02
Hidden Lakes
Hidden Reserve
High Point Estates First Addit
Highland Ridge
Hillside
Holiday Hills
Hunter Place
Kingswood Heights
La Viva
Montclair Meadow 1st
Oak Mont
Oak Park Twnhms
Orange Grove Estates
Peppermill At Providence Lakes
Peppermill Iii At Providence L
Plantation Estates
Ponderosa
Ponderosa 2nd Add
Providence Lakes
Providence Lakes Prcl M
Providence Lakes Prcl Mf Pha
Sanctuary At John Moore Road
Sanctuary At John Moore Road L
Shoals
Sterling Ranch
Tanglewood
Unplatted
Van Sant
Van Sant Sub

- Samantha Archer, Broker
- Tropic Shores Realty
- Mobile: 727.534.9276
- samanthaarcherbroker@gmail.com


