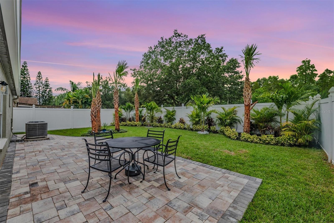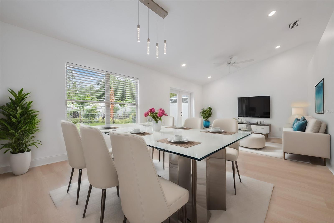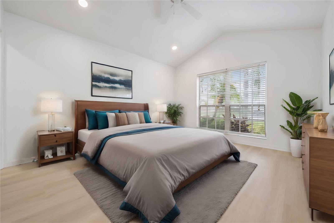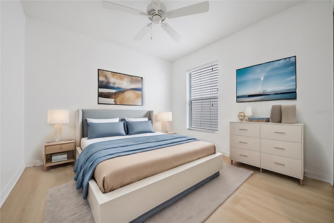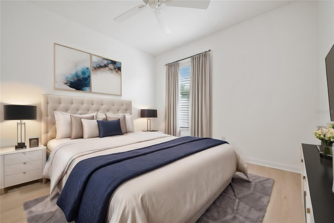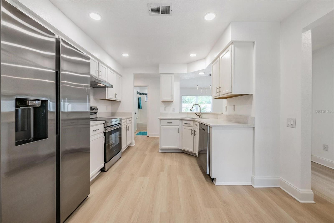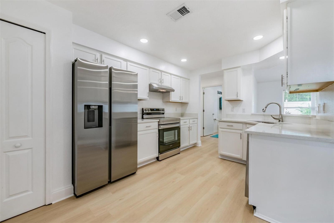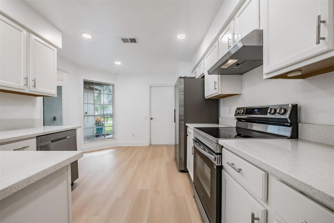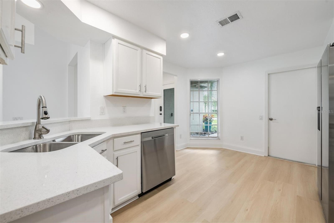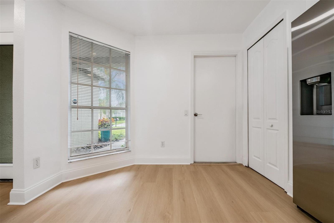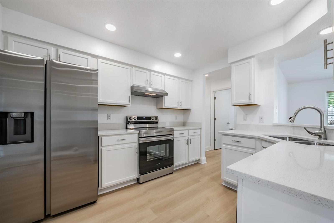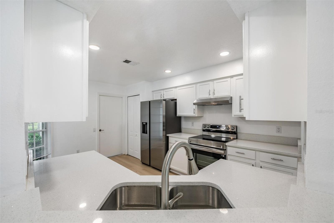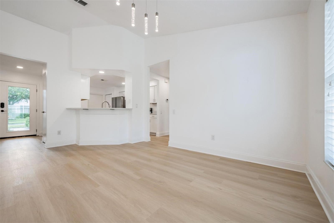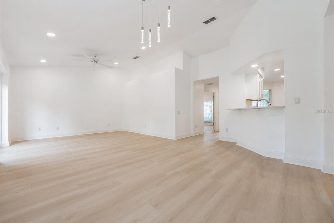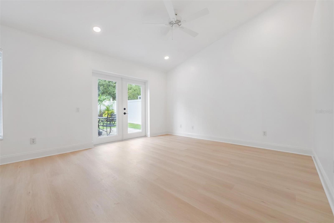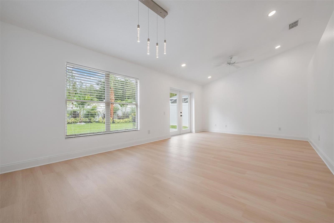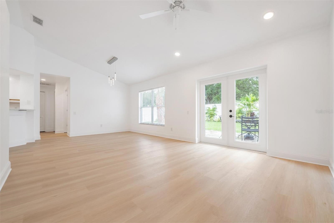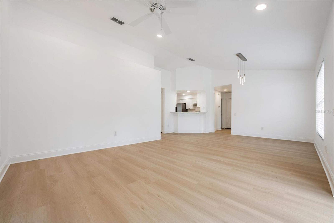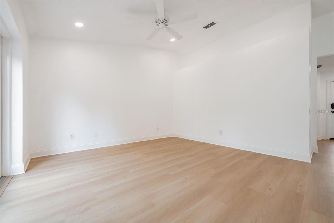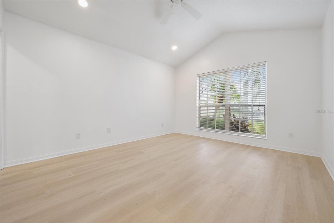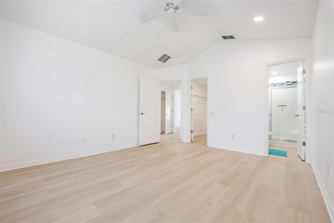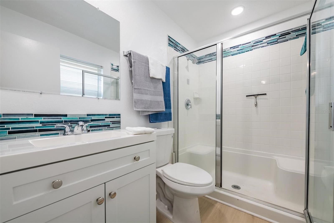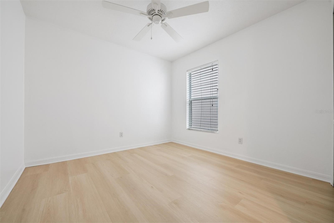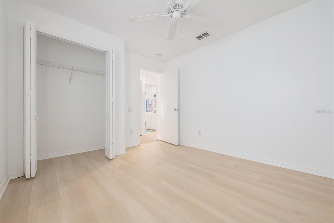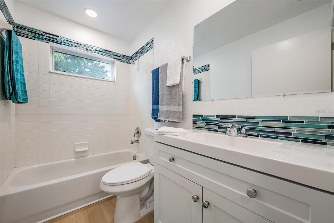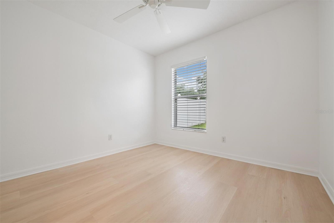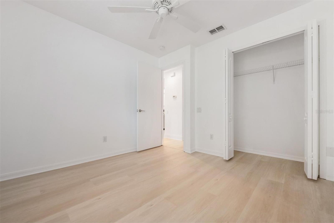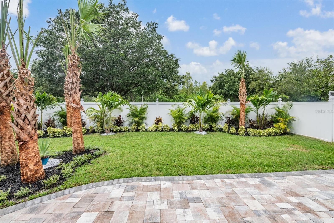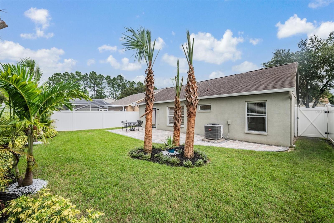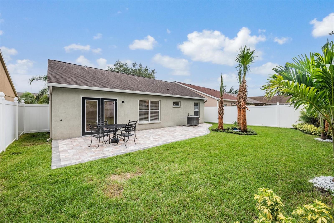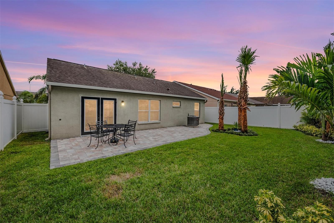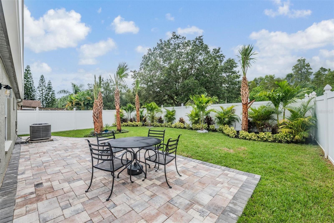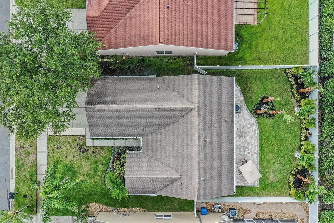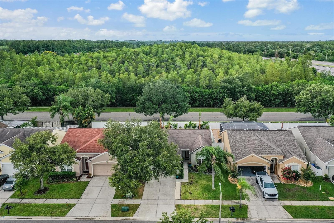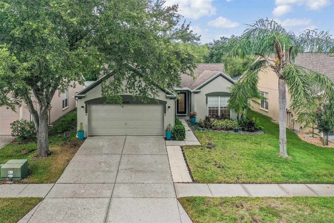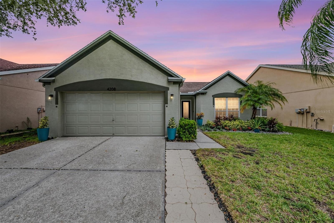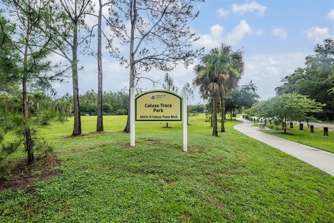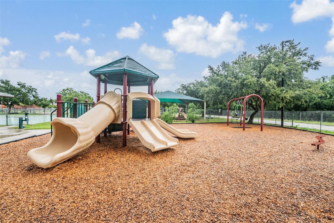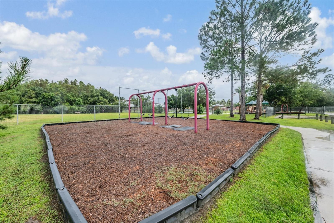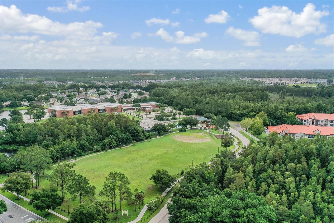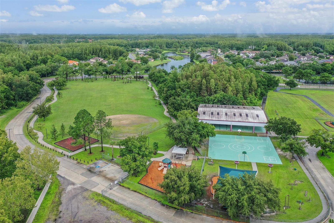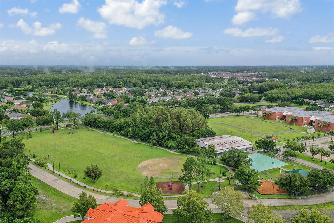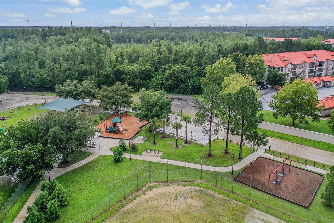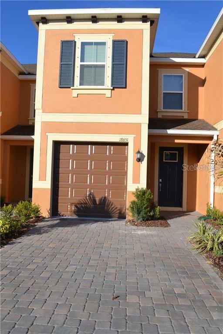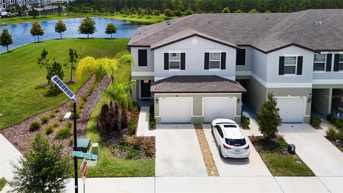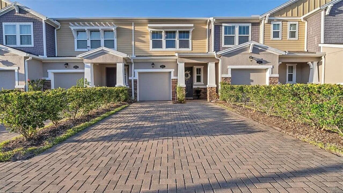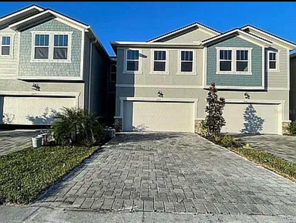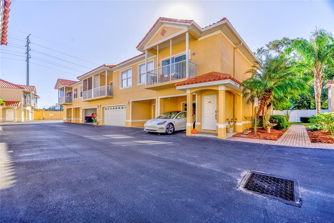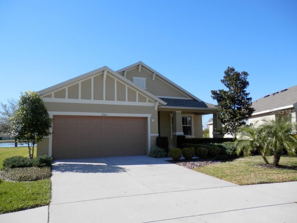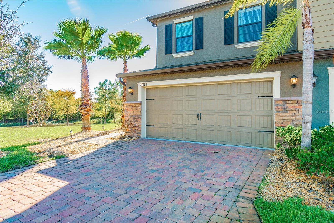4208 Pine Isle Drive, LUTZ, FL 33558
Property Photos
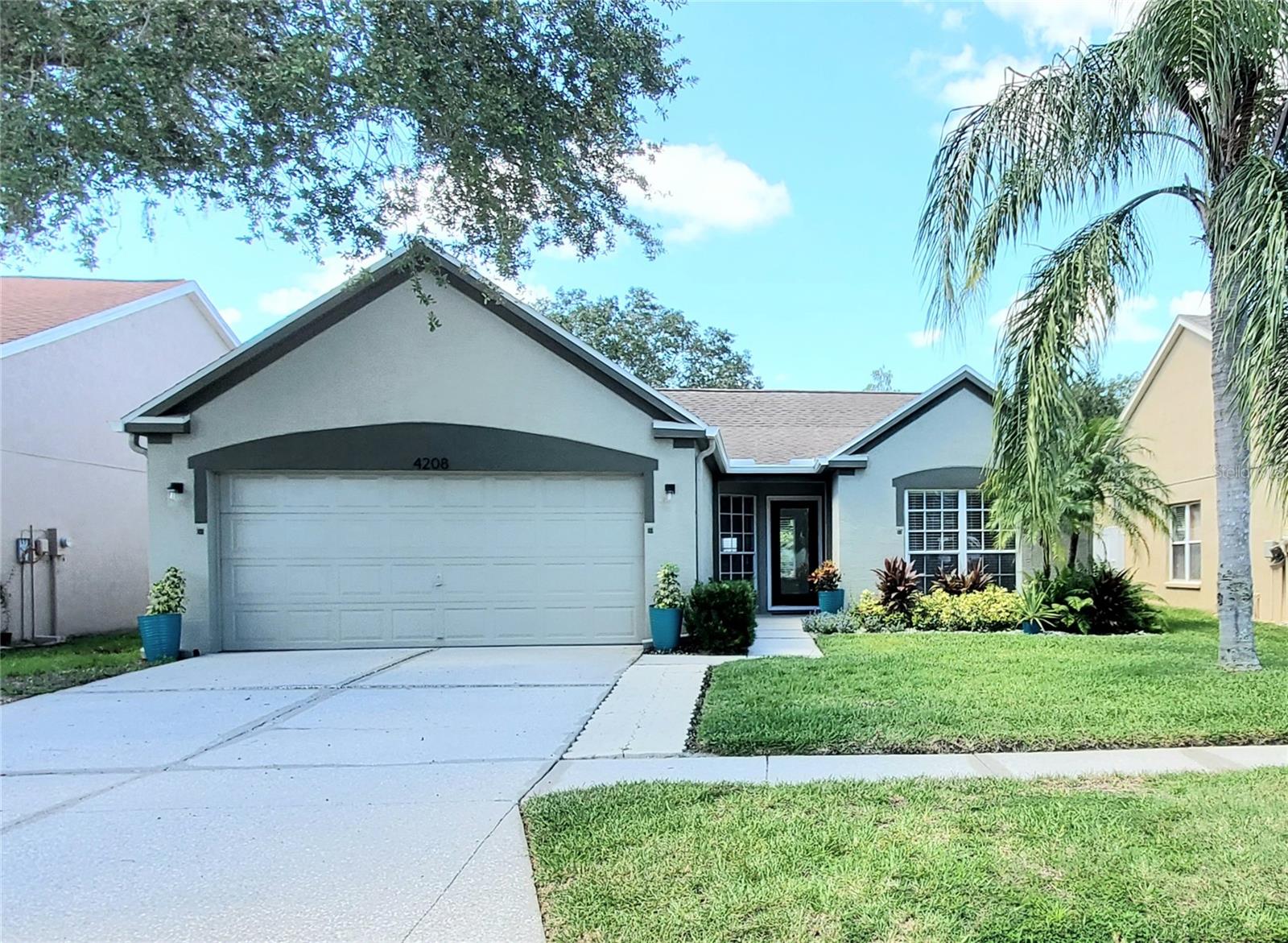
Would you like to sell your home before you purchase this one?
Priced at Only: $2,650
For more Information Call:
Address: 4208 Pine Isle Drive, LUTZ, FL 33558
Property Location and Similar Properties
- MLS#: TB8327973 ( Residential Lease )
- Street Address: 4208 Pine Isle Drive
- Viewed: 6
- Price: $2,650
- Price sqft: $2
- Waterfront: No
- Year Built: 1997
- Bldg sqft: 1706
- Bedrooms: 3
- Total Baths: 2
- Full Baths: 2
- Garage / Parking Spaces: 2
- Days On Market: 13
- Additional Information
- Geolocation: 28.1334 / -82.5103
- County: HILLSBOROUGH
- City: LUTZ
- Zipcode: 33558
- Subdivision: Calusa Trace
- Elementary School: Schwarzkopf
- Middle School: Martinez
- High School: Steinbrenner
- Provided by: PREMIER SOTHEBYS INTL REALTY
- Contact: Julie Wright
- 813-217-5288

- DMCA Notice
-
DescriptionOne or more photo(s) has been virtually staged. Step into luxury and modern design with this recently remodeled gem in the heart of Lutz! This immaculate three bedroom, two bath home radiates warmth and sophistication, making it an ideal retreat. Key features include move in ready as this stunning home has been thoughtfully updated in 2024, ensuring you enjoy modern living from day one. Outdoor paradise where you step outside through the elegant French doors into your newly fenced vinyl backyard, tropical oasis landscaped with paver patio. Create your private sanctuary for gardening, barbecues, or simply soaking up the Florida sun or enjoying an outdoor barbecue with friends and family. Bright and spacious with an abundance of natural light and a layout that flows effortlessly, you'll feel right at home the moment you walk in through the elegant glass front door. Stylish upgrades as you revel in the beauty of new, water resistant luxury vinyl wide plank flooring that flows seamlessly throughout the entire home. Freshly installed lighting fixtures, ceiling fans, and recessed lighting elevate the ambiance and create a stylish atmosphere. Gourmet kitchen where you channel your inner chef, featuring dazzling quartz countertops, chic cabinetry hardware, and top of the line stainless Samsung appliances such as refrigerator, dishwasher and stove, all backed by a one year manufacturer warranty. The convenient bar countertop is ideal for entertaining friends and family. Luxurious baths where you discover an oasis of relaxation in the primary bath, complete with new decorative tiling, marble countertops and a spacious walk in shower. Baths include modern dual flush toilets, enhancing style and efficiency. Primary suite retreat to enjoy your private escape in the primary bedroom, boasting a vaulted ceiling and a generous walk in closet. The two additional bedrooms are ideal for family, guests or a home office, offering ample space for all your needs. This home is more than just a place to live, its a lifestyle. Dont miss your chance to own this beautifully remodeled treasure in the desirable Calusa Trace community. Act fast. Homes like this dont stay on the market long. Schedule your private showing today and envision the life awaiting in your new home.
Payment Calculator
- Principal & Interest -
- Property Tax $
- Home Insurance $
- HOA Fees $
- Monthly -
Features
Building and Construction
- Covered Spaces: 0.00
- Exterior Features: French Doors, Irrigation System, Private Mailbox, Sidewalk
- Fencing: Vinyl
- Flooring: Luxury Vinyl
- Living Area: 1248.00
Property Information
- Property Condition: Completed
Land Information
- Lot Features: Landscaped, Sidewalk
School Information
- High School: Steinbrenner High School
- Middle School: Martinez-HB
- School Elementary: Schwarzkopf-HB
Garage and Parking
- Garage Spaces: 2.00
- Parking Features: Garage Door Opener
Eco-Communities
- Water Source: Public
Utilities
- Carport Spaces: 0.00
- Cooling: Central Air
- Heating: Central, Electric
- Pets Allowed: No
- Sewer: Public Sewer
- Utilities: BB/HS Internet Available, Cable Available, Electricity Connected, Sewer Connected, Sprinkler Meter, Water Connected
Amenities
- Association Amenities: Park, Playground
Finance and Tax Information
- Home Owners Association Fee: 0.00
- Net Operating Income: 0.00
Rental Information
- Tenant Pays: Cleaning Fee
Other Features
- Appliances: Dishwasher, Disposal, Dryer, Electric Water Heater, Range, Range Hood, Refrigerator, Washer
- Association Name: Greenacre Properties, Inc.- Ron Long
- Association Phone: 813-600-1100
- Country: US
- Furnished: Unfurnished
- Interior Features: Ceiling Fans(s), Eat-in Kitchen, L Dining, Open Floorplan, Solid Wood Cabinets, Split Bedroom, Stone Counters, Vaulted Ceiling(s), Walk-In Closet(s)
- Levels: One
- Area Major: 33558 - Lutz
- Occupant Type: Vacant
- Parcel Number: U-16-27-18-0KA-000001-00004.0
Owner Information
- Owner Pays: Grounds Care, Taxes
Similar Properties
Nearby Subdivisions
Calusa Trace
Cheval Polo Golf Cl Phas
Cypress Ranch
Hidden Oaks Twnhms
Lakeview At Calusa Trace
Long Lake Ranch Village 2 Prcl
Long Lake Ranch Village 6 Prcl
Long Lake Ranch Village Ph 8
Manorscypress Ranch
Parkviewlong Lake Ranch Ph 1a
Stonebrier Ph 1
Stonebrier Ph 2apartial Re
Stonebrier Ph 4d
Sylvan Xing Ph 2
Terraces At Paradise Lakes Con
Townescypress Ranch
Unplatted

- Samantha Archer, Broker
- Tropic Shores Realty
- Mobile: 727.534.9276
- samanthaarcherbroker@gmail.com


