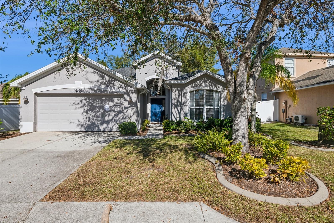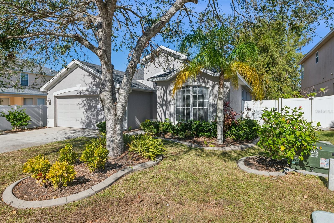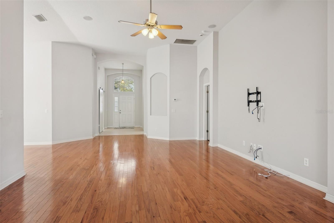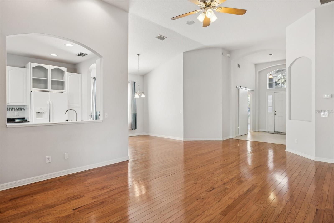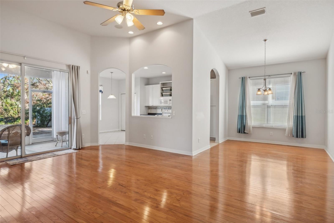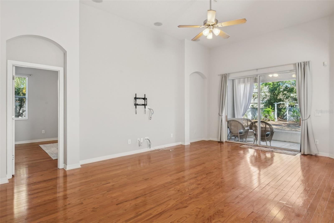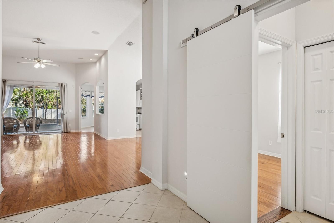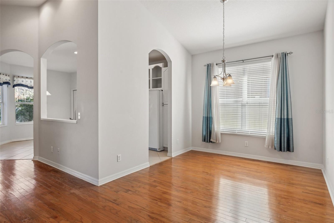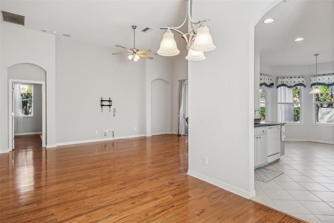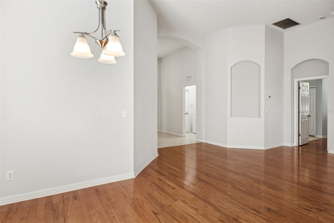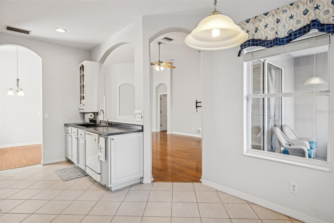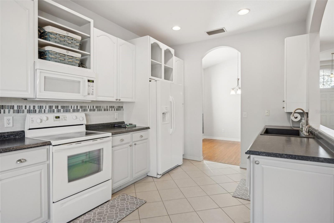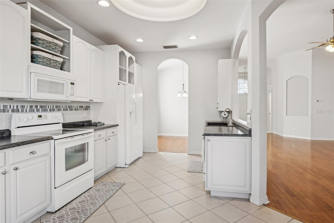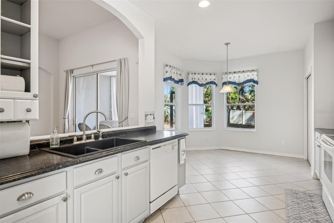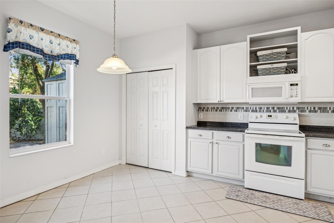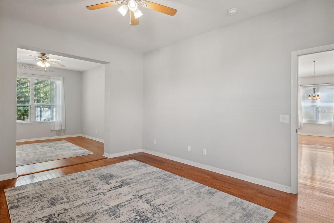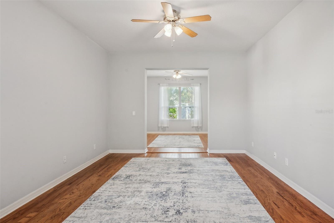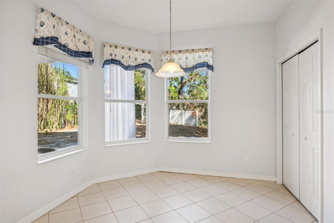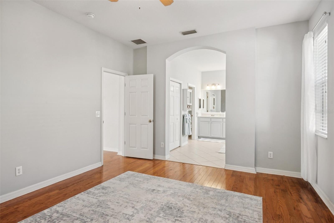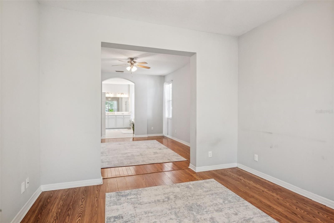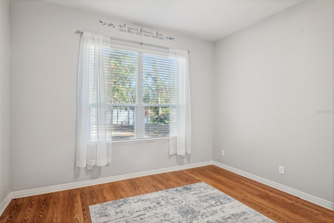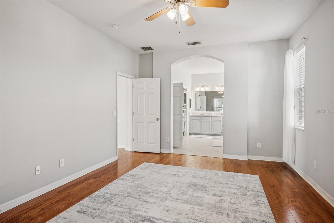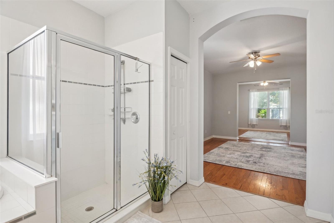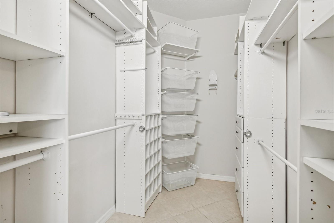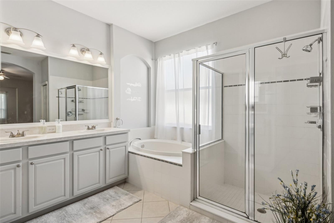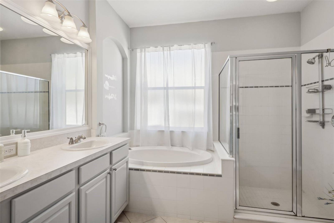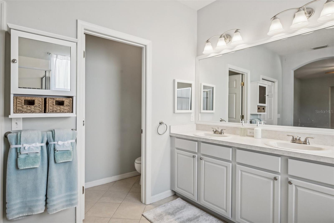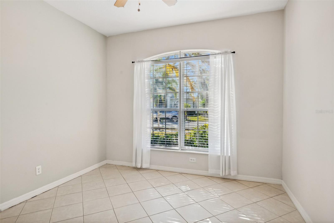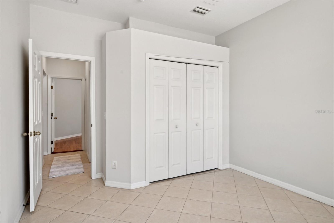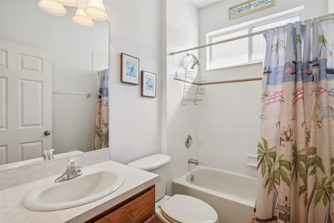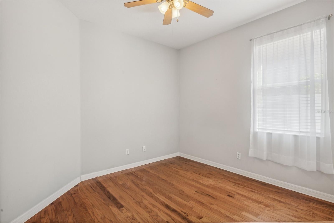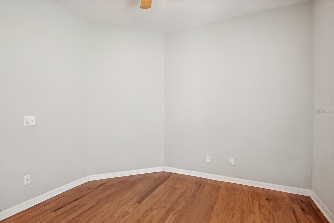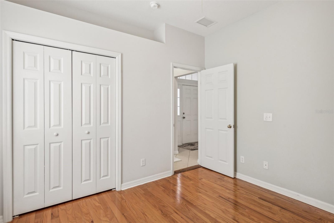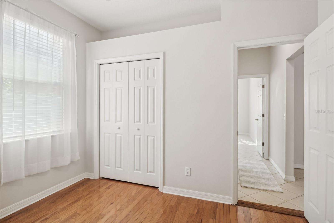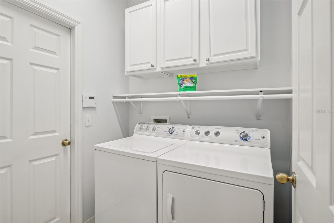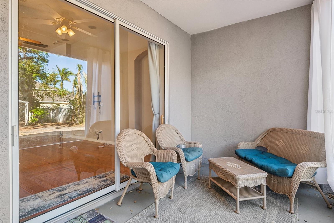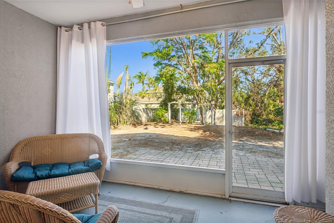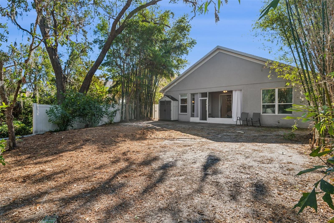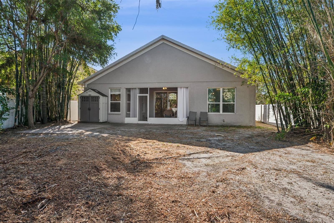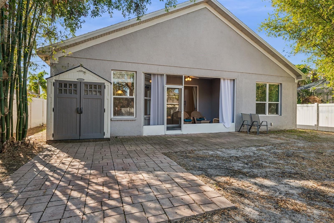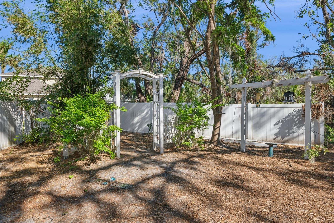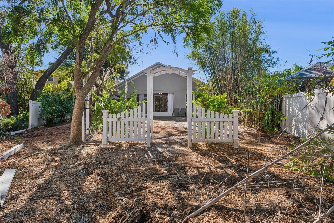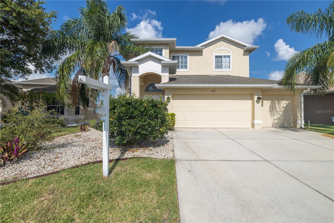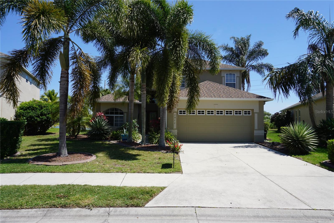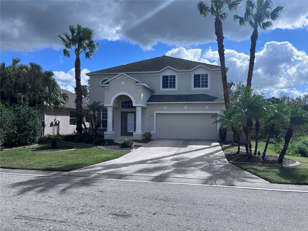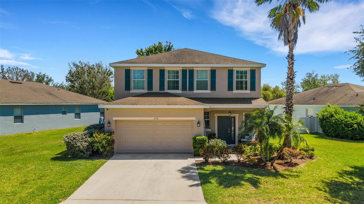6106 36th Ct E, ELLENTON, FL 34222
Property Photos
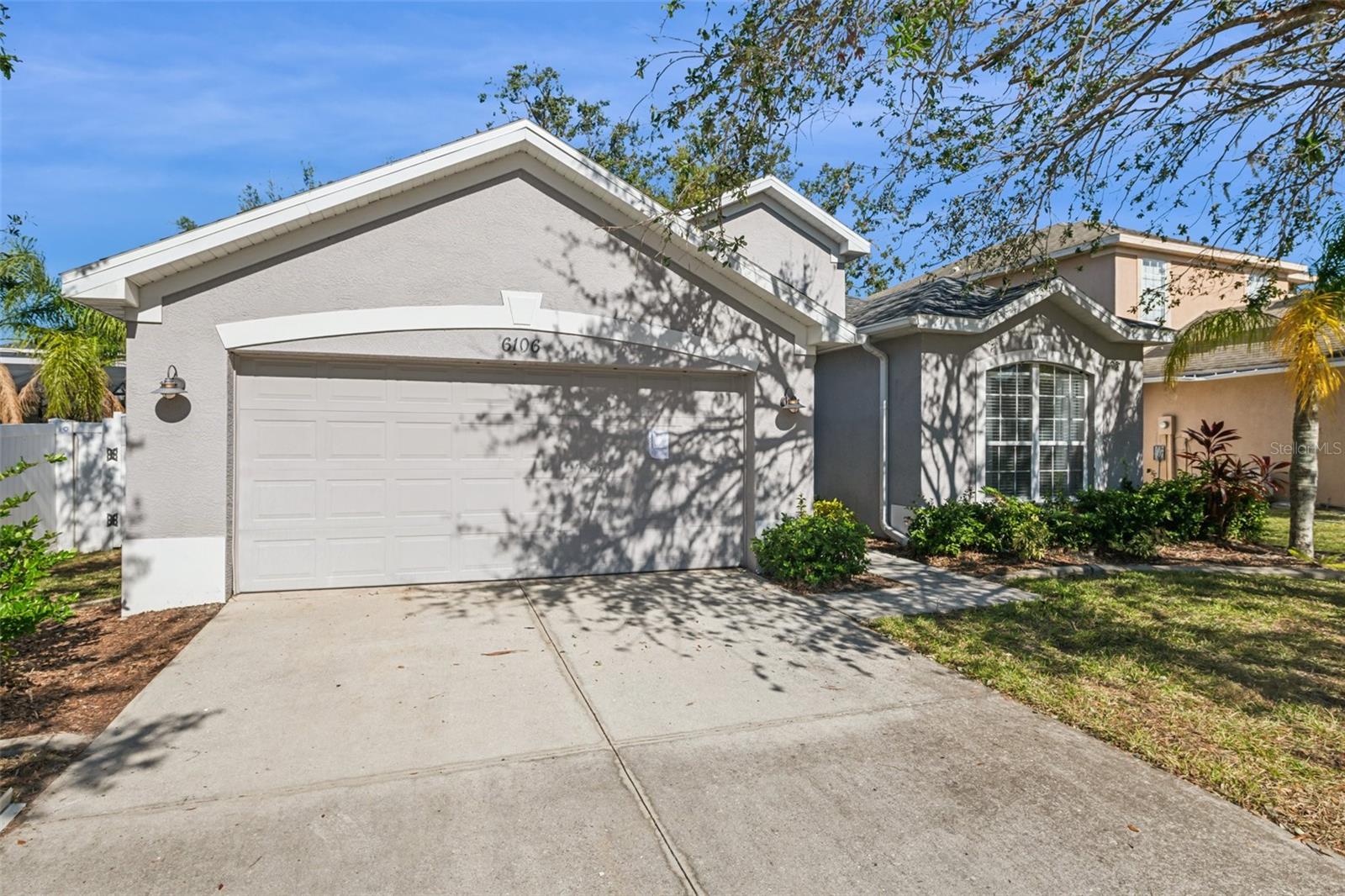
Would you like to sell your home before you purchase this one?
Priced at Only: $378,000
For more Information Call:
Address: 6106 36th Ct E, ELLENTON, FL 34222
Property Location and Similar Properties
- MLS#: TB8328712 ( Residential )
- Street Address: 6106 36th Ct E
- Viewed: 1
- Price: $378,000
- Price sqft: $149
- Waterfront: No
- Year Built: 2004
- Bldg sqft: 2535
- Bedrooms: 3
- Total Baths: 2
- Full Baths: 2
- Garage / Parking Spaces: 2
- Days On Market: 13
- Additional Information
- Geolocation: 27.5458 / -82.5019
- County: MANATEE
- City: ELLENTON
- Zipcode: 34222
- Subdivision: Oakley Place
- Elementary School: Blackburn
- Middle School: Buffalo Creek
- High School: Palmetto
- Provided by: REAL BROKER, LLC
- Contact: Luke Renfro Skinner
- 407-279-0038

- DMCA Notice
-
DescriptionNewly outfitted with a high quality roof!! This charming 3BR/2BA home invites comfort and exudes modern elegance. Nestled within a quaint and tranquil community, it offers easy access to shopping, restaurants, entertainment, schools, ensuring every convenience is just around the corner. Built in 2004 and meticulously maintained by its sole owner, this property continues to sparkle like a showroom model. The master suite includes a versatile addition that can serve as an office, den, sitting area, or nurserytailored to fit your lifestyle. An enclosed porch and a serene patio adorned with beautiful pavers provide perfect spots for relaxation or hosting gatherings, surrounded by ample privacy and shade. The home features hardwood flooring in the main living areas, enhancing both the beauty and durability of the space. Practicality is key with an inside laundry, all essential appliances (including washer and dryer), and dreamy walk in closet. The bathroom delights with a dual sink vanity and garden tub, promising a spa like experience. Extra storage solutions include additional cabinets and a sink in the garage, maximizing functionality. The oversized backyard is a blank canvas for entertainment, play, or gardening, offering abundant space for all your outdoor activities. If you're seeking a move in ready home that combines style, comfort, and convenience, look no further. Be the first to experience this home at its new price today!
Payment Calculator
- Principal & Interest -
- Property Tax $
- Home Insurance $
- HOA Fees $
- Monthly -
Features
Building and Construction
- Covered Spaces: 0.00
- Exterior Features: Irrigation System
- Fencing: Fenced, Vinyl
- Flooring: Ceramic Tile, Wood
- Living Area: 1790.00
- Roof: Shingle
Land Information
- Lot Features: Conservation Area, Level, Oversized Lot, Sidewalk, Paved
School Information
- High School: Palmetto High
- Middle School: Buffalo Creek Middle
- School Elementary: Blackburn Elementary
Garage and Parking
- Garage Spaces: 2.00
- Parking Features: Garage Door Opener
Eco-Communities
- Water Source: Public
Utilities
- Carport Spaces: 0.00
- Cooling: Central Air
- Heating: Central, Natural Gas
- Pets Allowed: Yes
- Sewer: Public Sewer
- Utilities: Cable Connected, Electricity Connected, Fiber Optics, Natural Gas Available, Natural Gas Connected, Phone Available, Public, Sewer Connected, Water Connected
Finance and Tax Information
- Home Owners Association Fee Includes: Maintenance Grounds
- Home Owners Association Fee: 64.20
- Net Operating Income: 0.00
- Tax Year: 2024
Other Features
- Appliances: Dishwasher, Disposal, Dryer, Exhaust Fan, Gas Water Heater, Ice Maker, Microwave, Range, Refrigerator, Washer
- Association Name: Oakley Place
- Association Phone: 941-479-0488
- Country: US
- Interior Features: Attic Fan, Ceiling Fans(s), Eat-in Kitchen, High Ceilings, Open Floorplan, Solid Wood Cabinets, Split Bedroom, Walk-In Closet(s), Window Treatments
- Legal Description: LOT 63 OAKLEY PLACE PI#7463.0320/9
- Levels: One
- Area Major: 34222 - Ellenton
- Occupant Type: Owner
- Parcel Number: 7463.0320/9
- Possession: Close of Escrow
- Style: Ranch
- Zoning Code: RESI
Similar Properties
Nearby Subdivisions
Covered Bridge Estates
Covered Bridge Estates Ph 2b3b
Covered Bridge Estates Ph 3a
Covered Bridge Estates Ph 4a 4
Covered Bridge Estates Ph 4a4b
Covered Bridge Estates Ph 6a6b
Covered Bridge Estates Ph 6c6d
Highland Shores
Marwood
Oak Creek
Oakleaf Hammock Ph I
Oakleaf Hammock Ph Ii
Oakleaf Hammock Ph Iii
Oakleaf Hammock Ph V
Oakley
Oakley Place
Oakley Sub
Plantation Bay
Tropical Harbor Sec 2

- Samantha Archer, Broker
- Tropic Shores Realty
- Mobile: 727.534.9276
- samanthaarcherbroker@gmail.com


