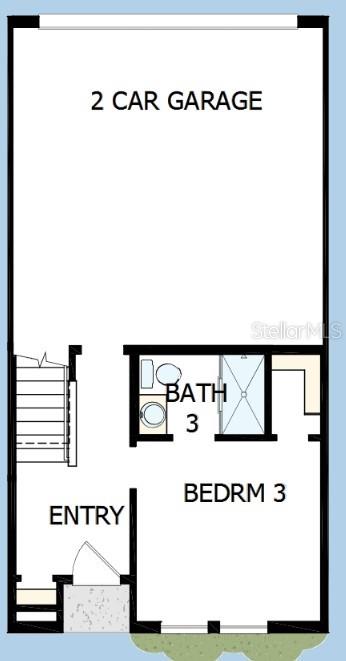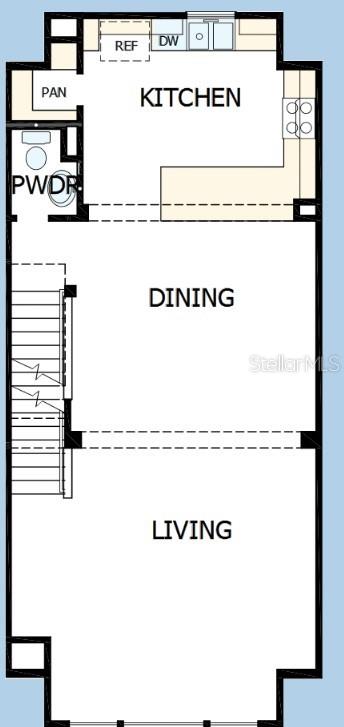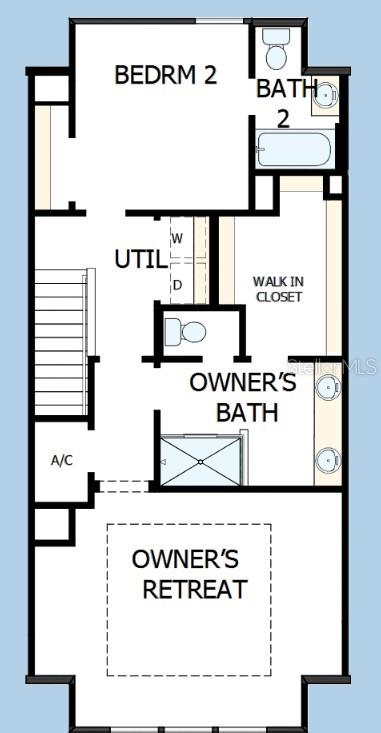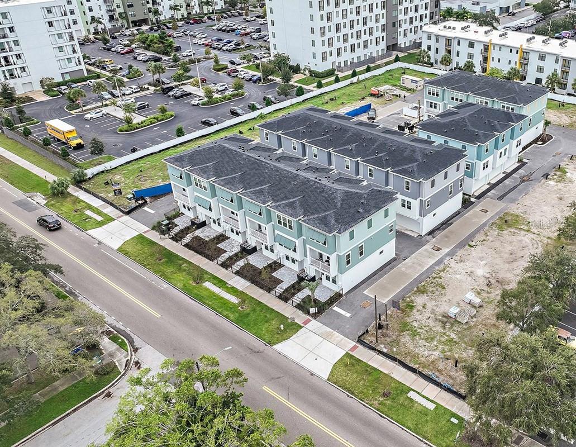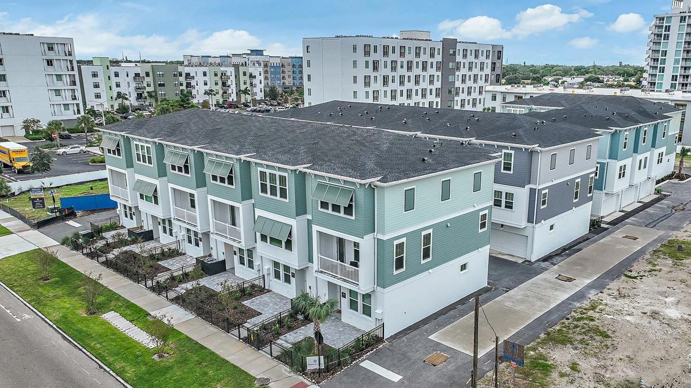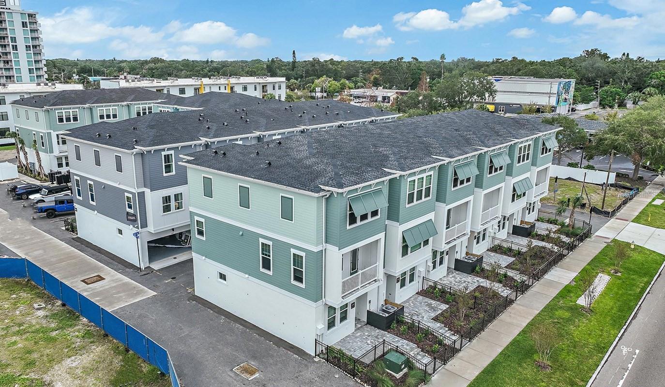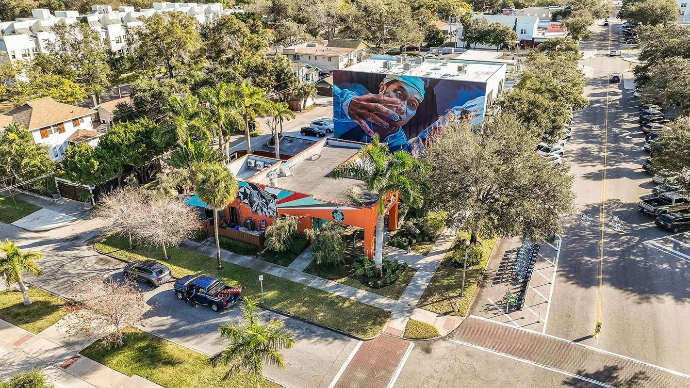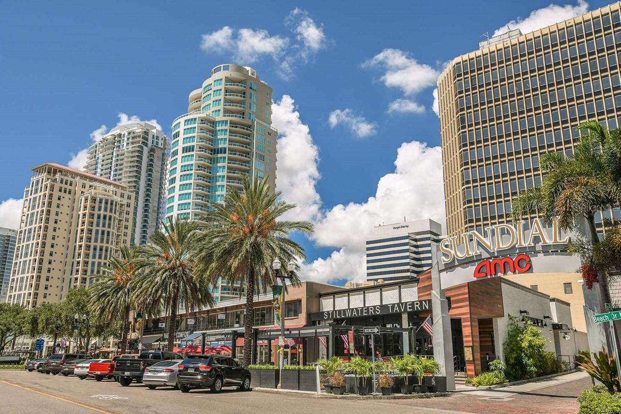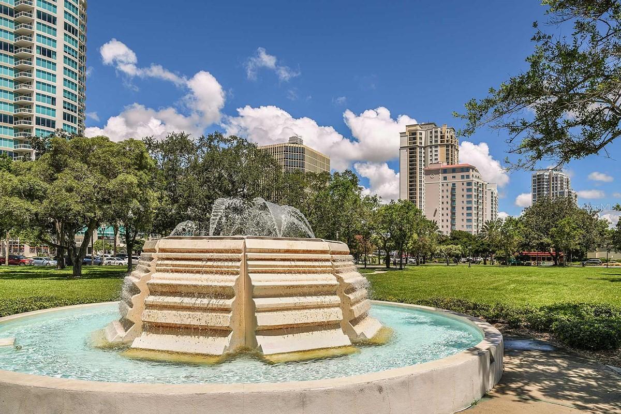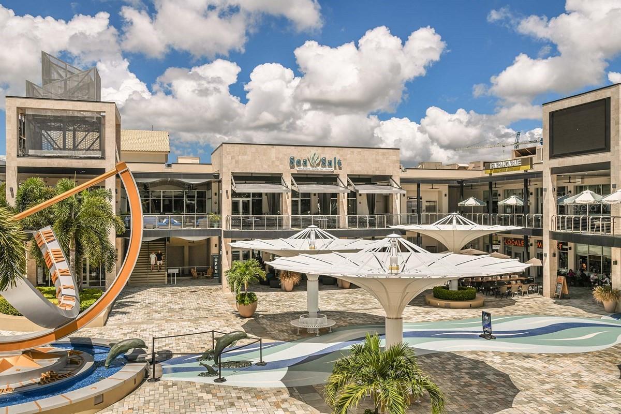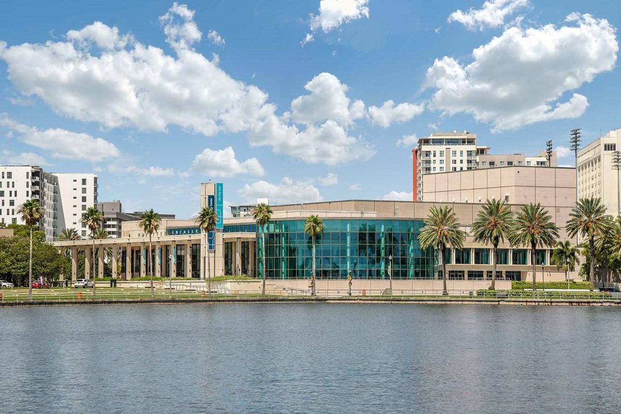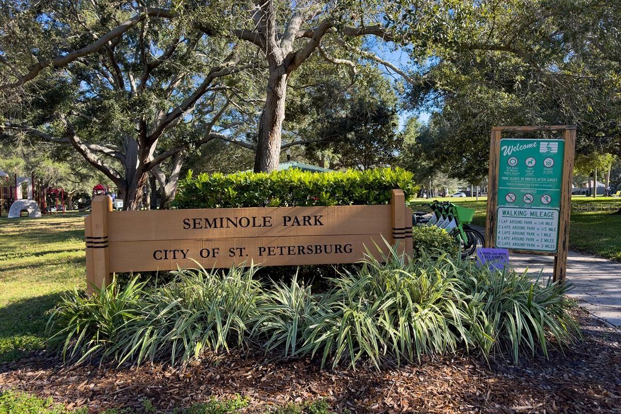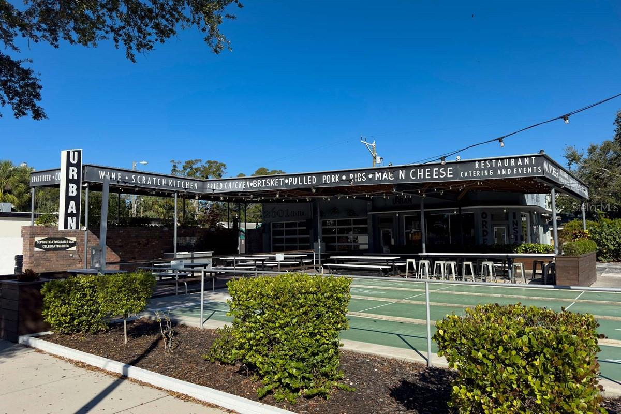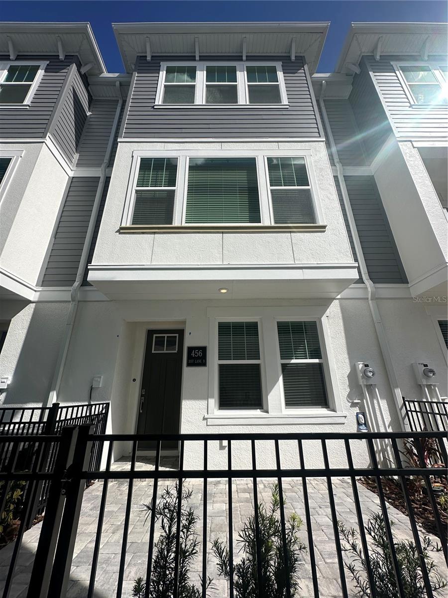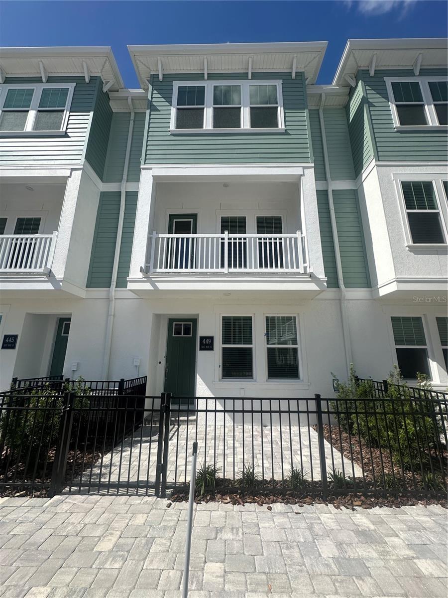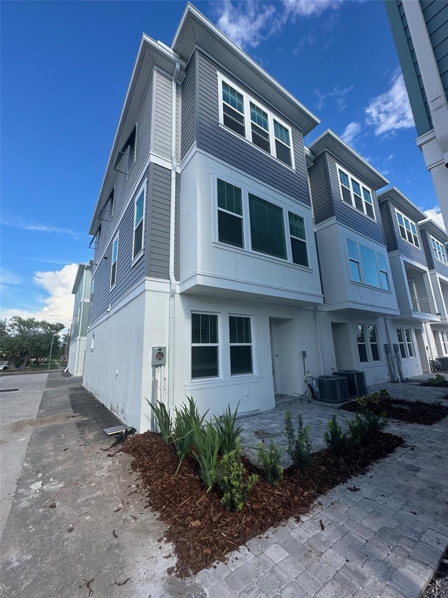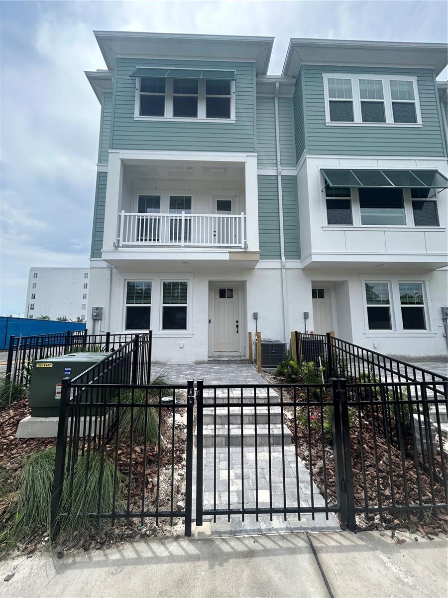3109 4th Terrace N, Saint Petersburg, FL 33713
Property Photos
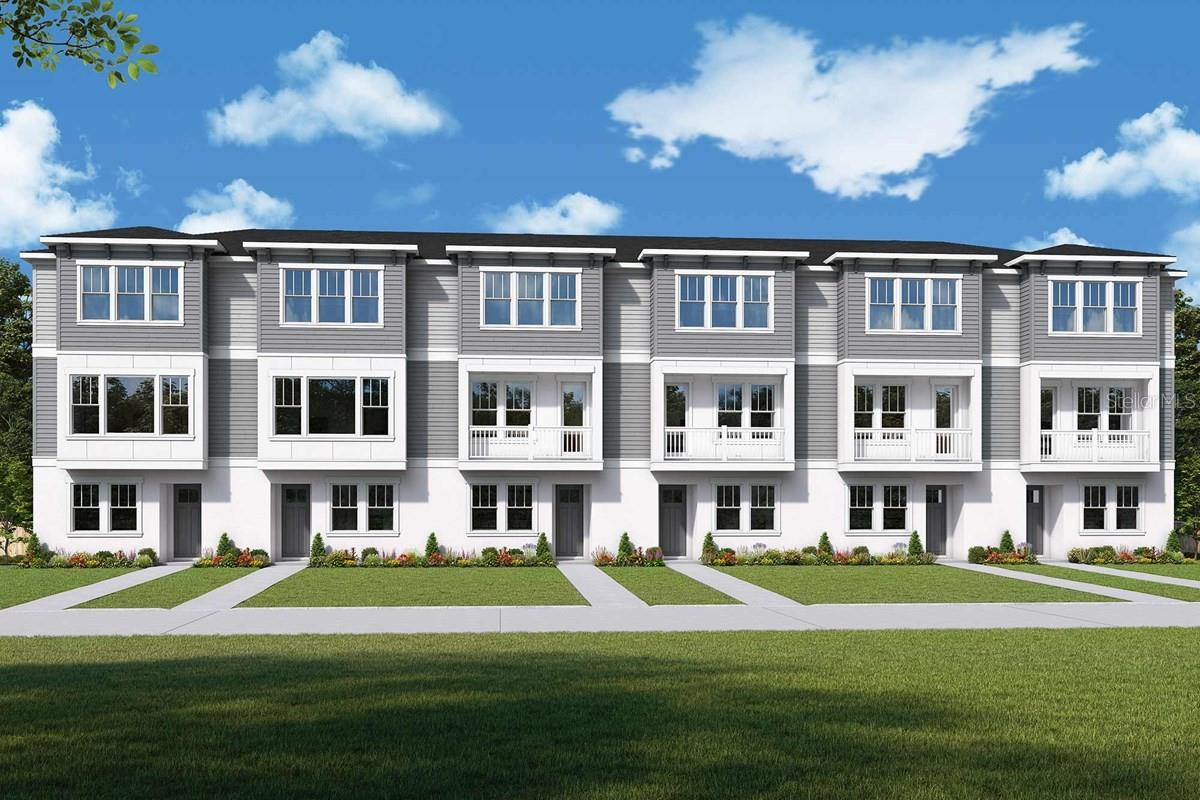
Would you like to sell your home before you purchase this one?
Priced at Only: $599,990
For more Information Call:
Address: 3109 4th Terrace N, Saint Petersburg, FL 33713
Property Location and Similar Properties
- MLS#: TB8329095 ( Residential )
- Street Address: 3109 4th Terrace N
- Viewed: 9
- Price: $599,990
- Price sqft: $253
- Waterfront: No
- Year Built: 2025
- Bldg sqft: 2371
- Bedrooms: 3
- Total Baths: 4
- Full Baths: 3
- 1/2 Baths: 1
- Garage / Parking Spaces: 2
- Days On Market: 31
- Additional Information
- Geolocation: 27.7767 / -82.6757
- County: PINELLAS
- City: Saint Petersburg
- Zipcode: 33713
- Subdivision: Towns At Union
- Elementary School: Mount Vernon
- Middle School: John Hopkins Middle PN
- High School: St. Petersburg High PN
- Provided by: WEEKLEY HOMES REALTY COMPANY
- Contact: Robert St. Pierre
- 866-493-3553

- DMCA Notice
-
DescriptionUnder Construction. The Carsten by David Weekley Homes is a masterpiece of timeless design and modern comfort, located in the heart of historic Kenwood. This vibrant neighborhood offers unparalleled convenience to trendy restaurants, cozy coffee shops, lively bars, and boutique shopping. Start and end each day in the luxurious Owners Retreat, featuring a spa inspired bathroom and an expansive walk in closet. Both guest suites are thoughtfully designed with private bathrooms, ample closet space, and endless opportunities for personalization. The gourmet kitchen is a chefs dream, boasting a sleek presentation bar, a deluxe pantry, and an inviting layout perfect for culinary creations. The open concept main level gathering spaces, bathed in natural light, provide a cheerful canvas for your unique interior design vision. With David Weekleys world class customer service, building your dream home will be as enjoyable as living in it. Dont miss this incredible opportunity to own a stunning new home in the vibrant and historic community of St. Petersburg, FL.
Payment Calculator
- Principal & Interest -
- Property Tax $
- Home Insurance $
- HOA Fees $
- Monthly -
Features
Building and Construction
- Builder Model: The Carsten
- Builder Name: David Weekley Homes
- Covered Spaces: 0.00
- Exterior Features: Irrigation System, Lighting, Rain Gutters, Sprinkler Metered
- Flooring: Hardwood, Tile
- Living Area: 1952.00
- Roof: Shingle
Property Information
- Property Condition: Under Construction
School Information
- High School: St. Petersburg High-PN
- Middle School: John Hopkins Middle-PN
- School Elementary: Mount Vernon Elementary-PN
Garage and Parking
- Garage Spaces: 2.00
- Parking Features: Garage Door Opener
Eco-Communities
- Water Source: Public
Utilities
- Carport Spaces: 0.00
- Cooling: Central Air
- Heating: Central
- Pets Allowed: Yes
- Sewer: Public Sewer
- Utilities: BB/HS Internet Available, Cable Available, Electricity Available, Electricity Connected, Underground Utilities, Water Available, Water Connected
Amenities
- Association Amenities: Maintenance, Vehicle Restrictions
Finance and Tax Information
- Home Owners Association Fee Includes: Escrow Reserves Fund, Maintenance Structure, Maintenance Grounds, Management, Private Road
- Home Owners Association Fee: 300.00
- Net Operating Income: 0.00
- Tax Year: 2024
Other Features
- Appliances: Dishwasher, Exhaust Fan, Microwave, Range Hood, Tankless Water Heater
- Association Name: J.C. Lazaro
- Association Phone: 813-854-2414
- Country: US
- Interior Features: High Ceilings, In Wall Pest System, Open Floorplan, Pest Guard System, Solid Surface Counters, Tray Ceiling(s), Walk-In Closet(s)
- Legal Description: UNION DISTRICT TOWNHOMES LOT 25
- Levels: Three Or More
- Area Major: 33713 - St Pete
- Occupant Type: Vacant
- Parcel Number: 23-31-16-93400-000-0250
- Style: Contemporary, Craftsman, Other
Similar Properties
Nearby Subdivisions

- Samantha Archer, Broker
- Tropic Shores Realty
- Mobile: 727.534.9276
- samanthaarcherbroker@gmail.com


