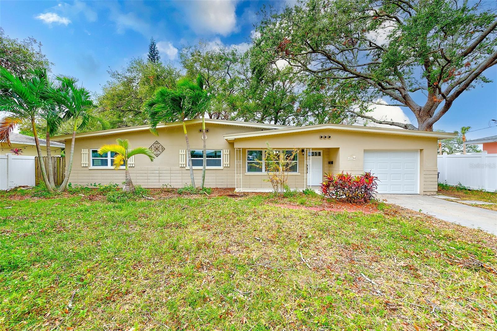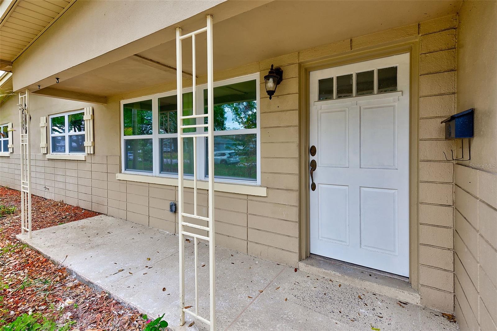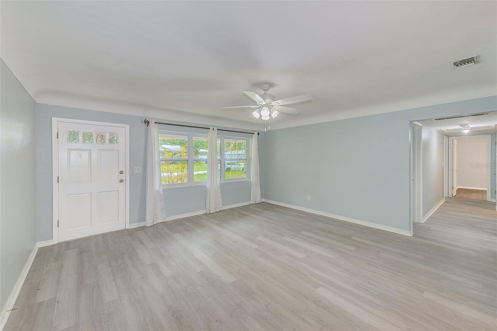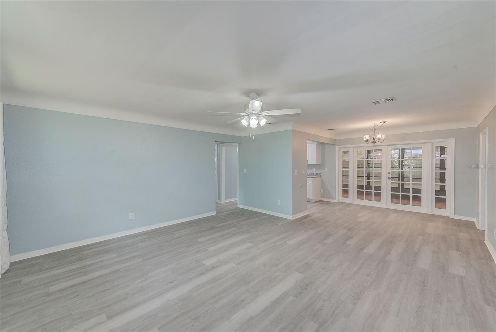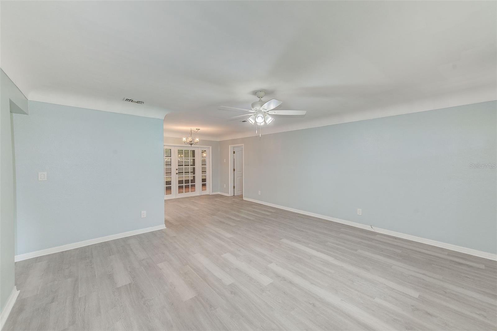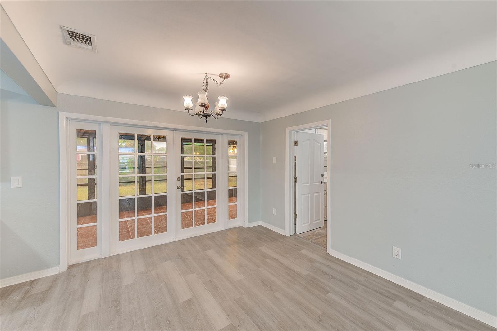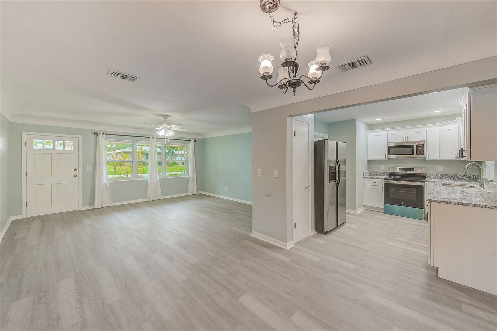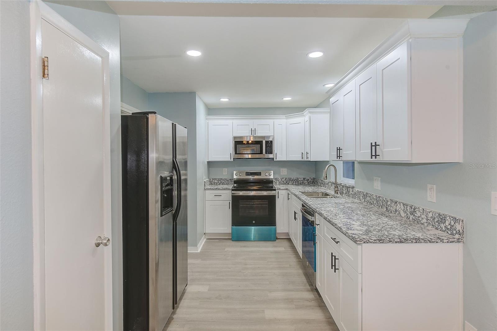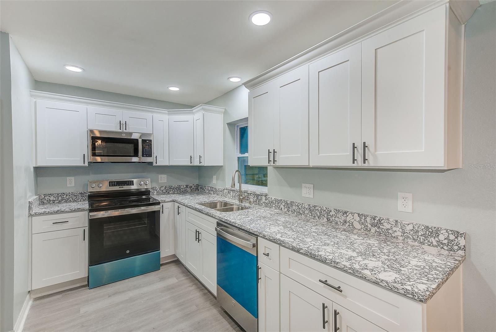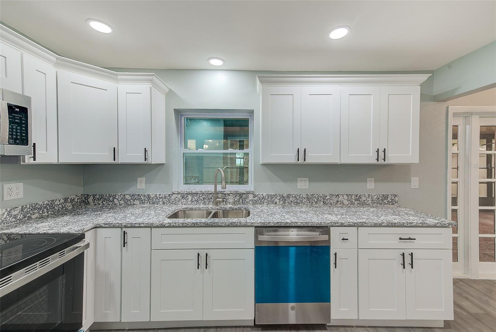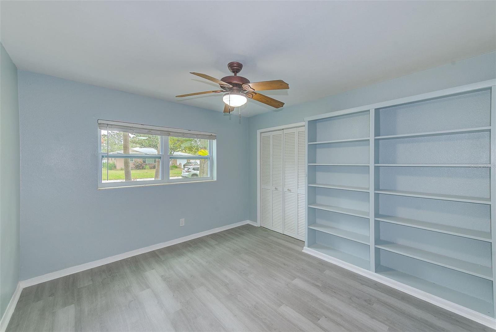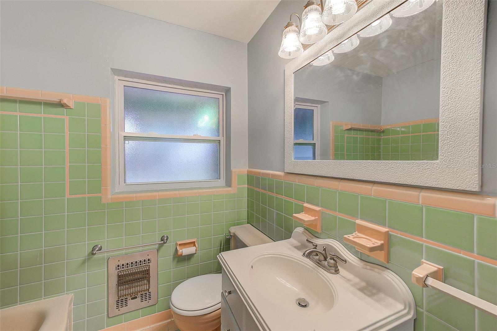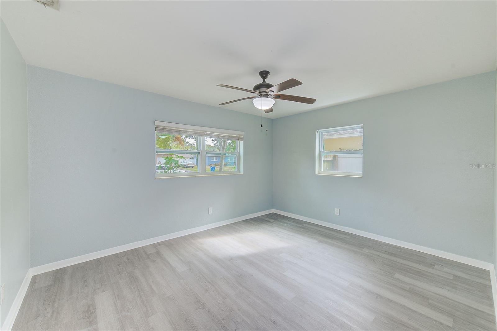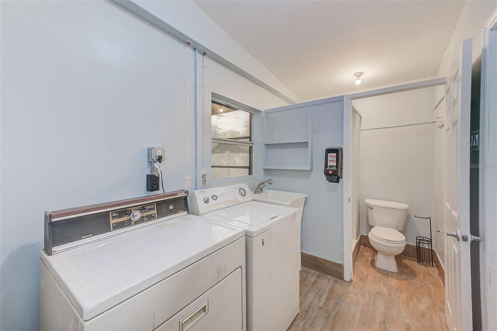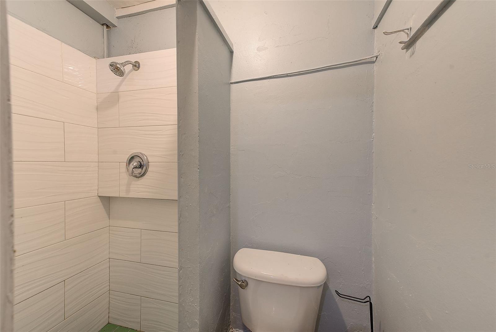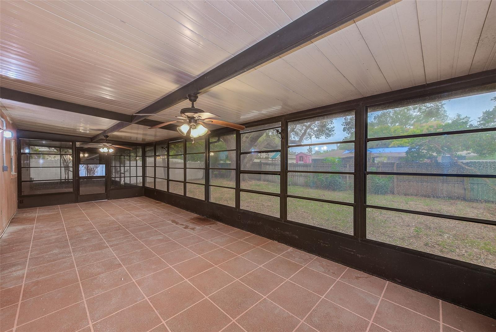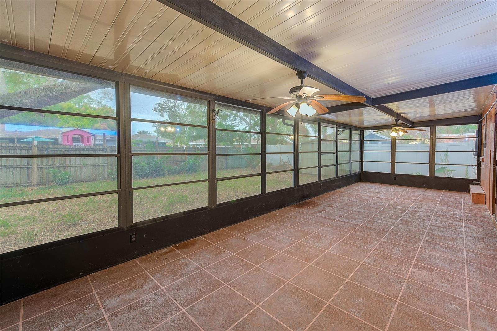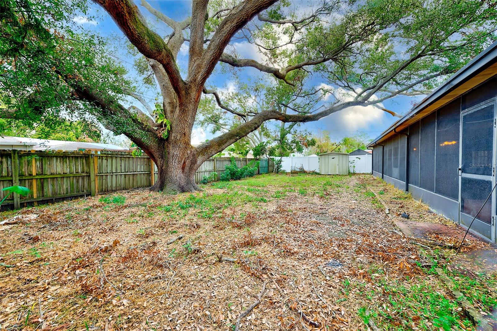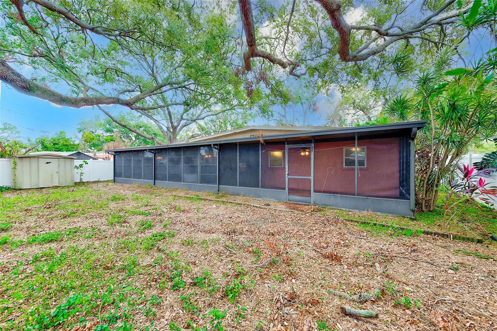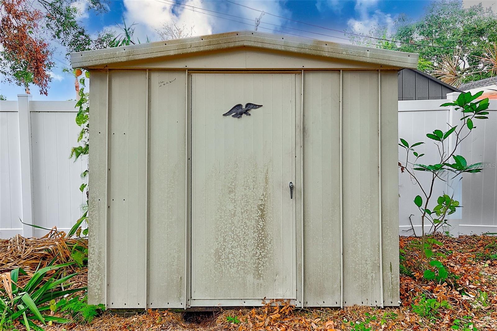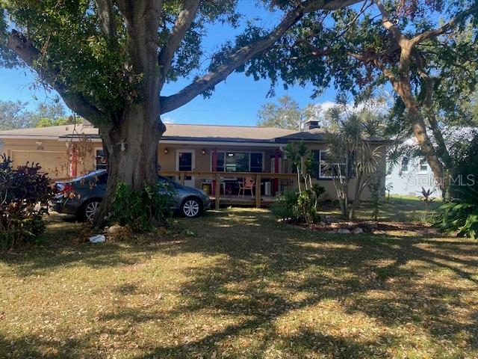106 Nimbus Avenue, CLEARWATER, FL 33765
Property Photos
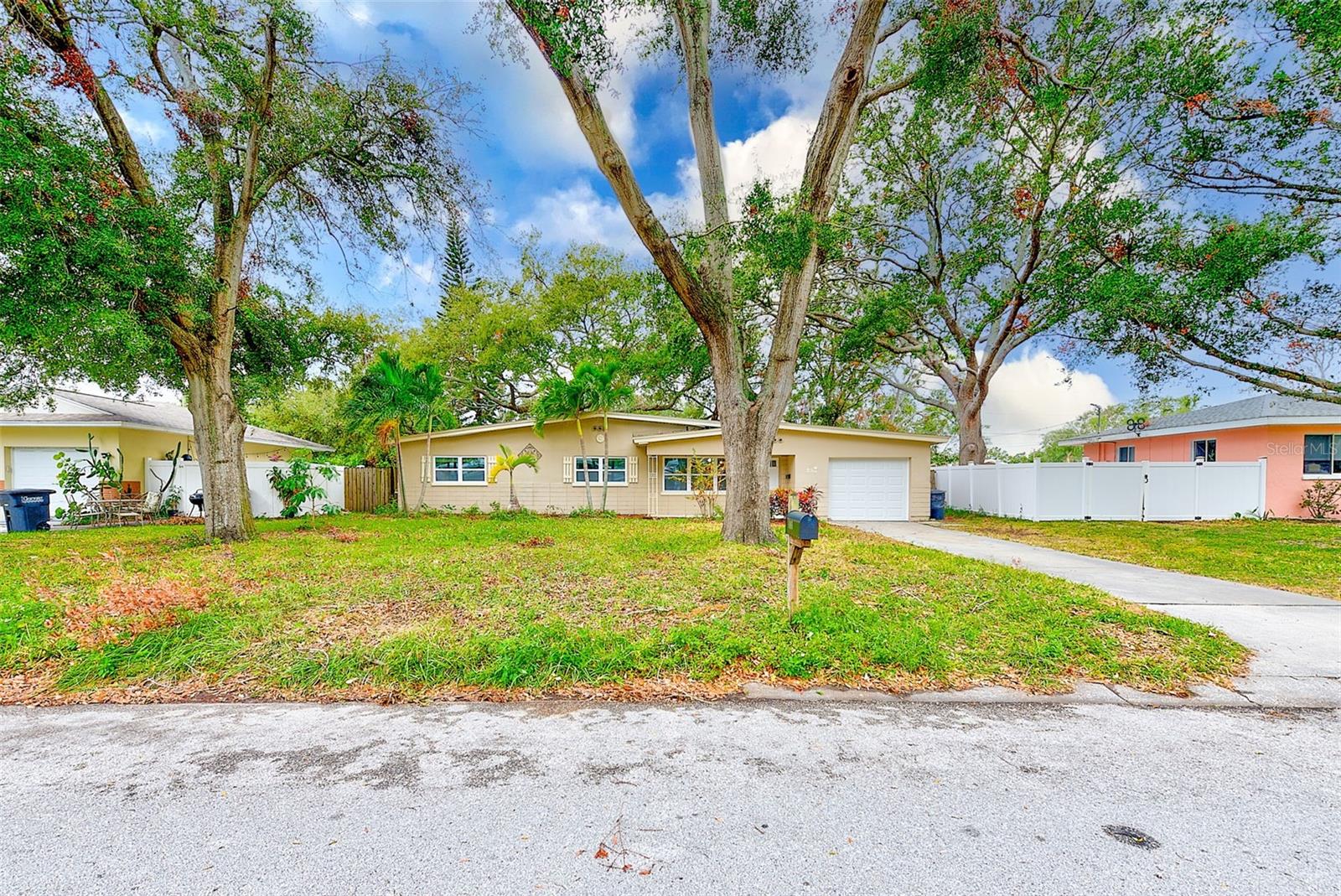
Would you like to sell your home before you purchase this one?
Priced at Only: $379,900
For more Information Call:
Address: 106 Nimbus Avenue, CLEARWATER, FL 33765
Property Location and Similar Properties
- MLS#: TB8329720 ( Residential )
- Street Address: 106 Nimbus Avenue
- Viewed: 4
- Price: $379,900
- Price sqft: $162
- Waterfront: No
- Year Built: 1955
- Bldg sqft: 2344
- Bedrooms: 3
- Total Baths: 2
- Full Baths: 1
- 1/2 Baths: 1
- Garage / Parking Spaces: 1
- Days On Market: 9
- Additional Information
- Geolocation: 27.9637 / -82.753
- County: PINELLAS
- City: CLEARWATER
- Zipcode: 33765
- Subdivision: Sky Crest
- Elementary School: Skycrest
- Middle School: Oak Grove
- High School: Clearwater
- Provided by: TMWRK BROKERAGE LLC
- Contact: Sandra Bohem
- 727-277-9032

- DMCA Notice
-
DescriptionCharming 3 Bedroom, 1.5 Bath Home with Modern Updates This beautifully updated home boasts 3 spacious bedrooms, 1.5 bathrooms, and a 1 car garage. With brand new vinyl plank flooring throughout and a fresh coat of interior paint, this home is move in ready. The newly remodeled kitchen features stunning granite countertops and stainless steel appliances, with a convenient pass through window opening to the large family room. Enjoy the natural light from the brand new windows (installed in 2024), creating a bright and airy atmosphere throughout the home. The living/dining area offers ample space for relaxing or entertaining. Down the hallway, you'll find the three cozy bedrooms and the full bathroom. The inside laundry room leads directly to the 1/2 bath for added convenience. Enjoy the spacious, enclosed family room perfect for gatherings, plus a screened porch that invites you to relax outdoors. The fenced backyard offers privacy and plenty of room for activities. This home is ideally located close to beautiful beaches, restaurants, and shoppingmaking it the perfect place to call home. Updates include a new roof (2024), updated electrical wiring throughout (2024), and new windows (2024) for enhanced energy efficiency. Don't miss out on this incredible opportunity! Close to beaches, shopping, and restaurants.
Payment Calculator
- Principal & Interest -
- Property Tax $
- Home Insurance $
- HOA Fees $
- Monthly -
Features
Building and Construction
- Covered Spaces: 0.00
- Exterior Features: Lighting, Other
- Fencing: Wood
- Flooring: Ceramic Tile, Luxury Vinyl
- Living Area: 1170.00
- Other Structures: Shed(s)
- Roof: Shingle
Land Information
- Lot Features: City Limits, Landscaped, Paved
School Information
- High School: Clearwater High-PN
- Middle School: Oak Grove Middle-PN
- School Elementary: Skycrest Elementary-PN
Garage and Parking
- Garage Spaces: 1.00
Eco-Communities
- Water Source: Public
Utilities
- Carport Spaces: 0.00
- Cooling: Central Air
- Heating: Central
- Sewer: Public Sewer
- Utilities: Electricity Connected, Sewer Connected, Water Connected
Finance and Tax Information
- Home Owners Association Fee: 0.00
- Net Operating Income: 0.00
- Tax Year: 2023
Other Features
- Appliances: Dishwasher, Dryer, Microwave, Range, Refrigerator, Washer
- Country: US
- Interior Features: Ceiling Fans(s), Living Room/Dining Room Combo, Stone Counters
- Legal Description: SKY CREST UNIT NO. 9 BLK F, LOT 7 AND 1/2 OF VAC ALLEY ON W
- Levels: One
- Area Major: 33765 - Clearwater/Sunset Point
- Occupant Type: Vacant
- Parcel Number: 13-29-15-82530-006-0070
Similar Properties

- Samantha Archer, Broker
- Tropic Shores Realty
- Mobile: 727.534.9276
- samanthaarcherbroker@gmail.com


