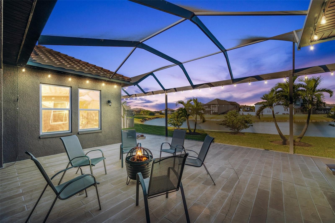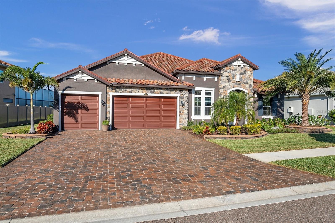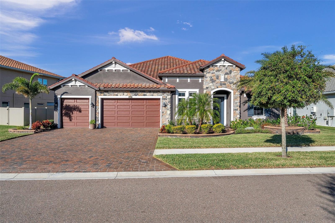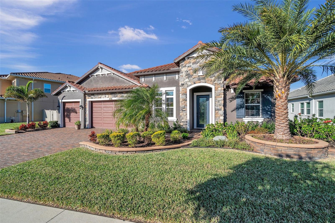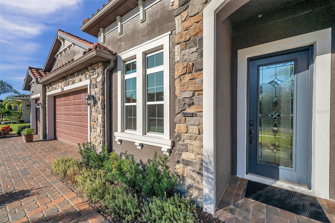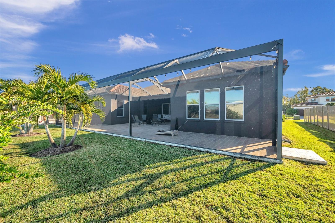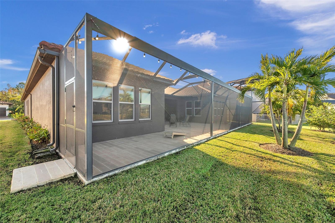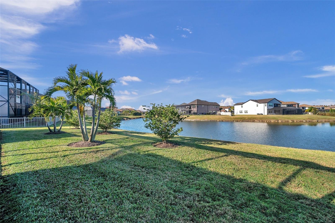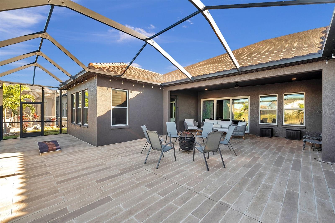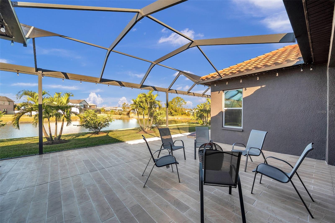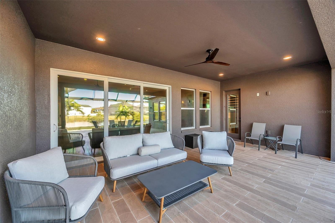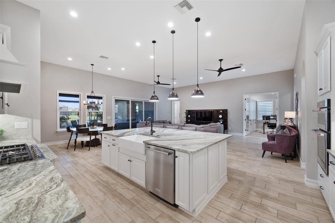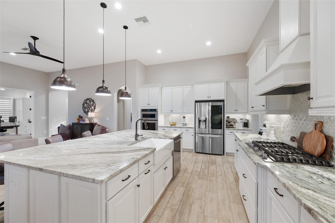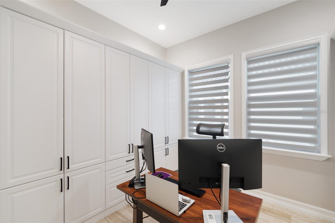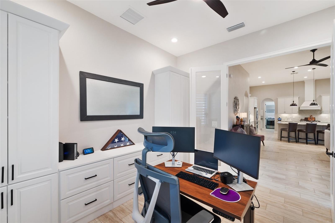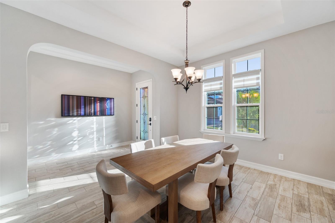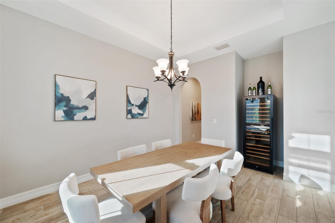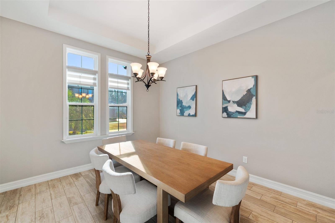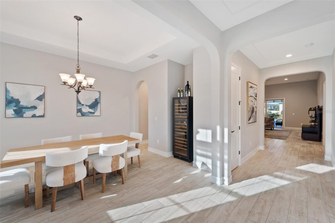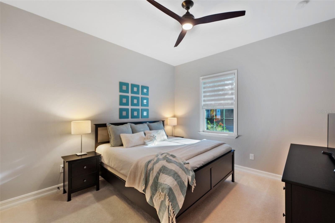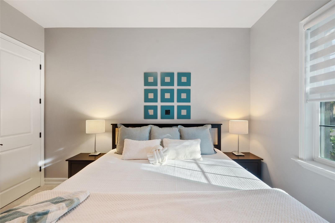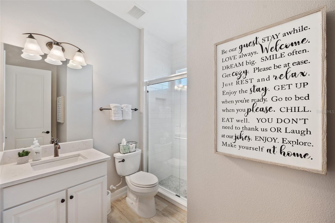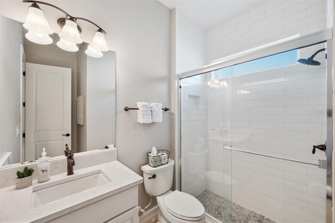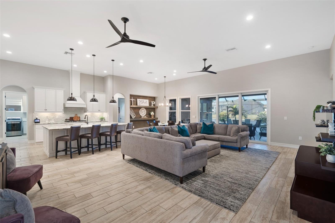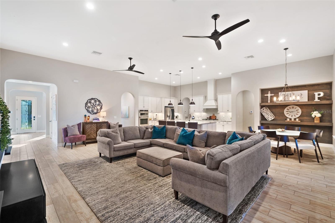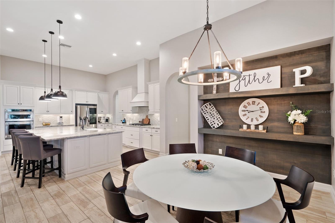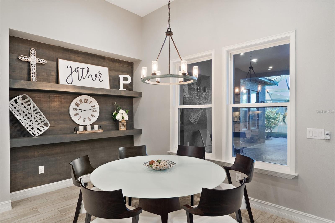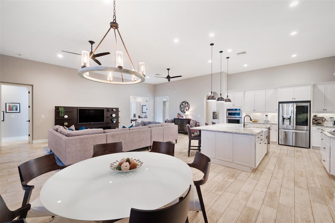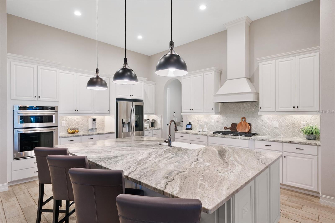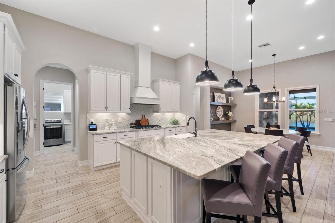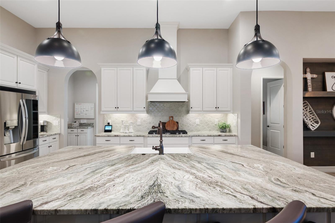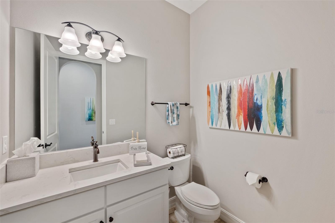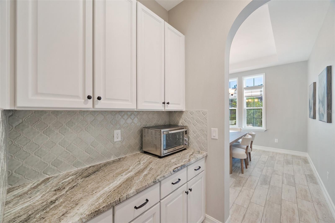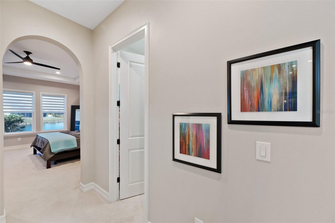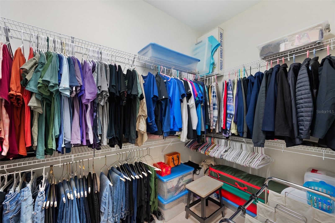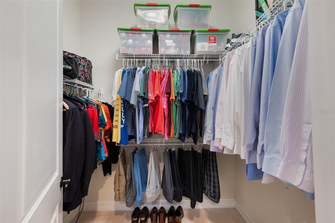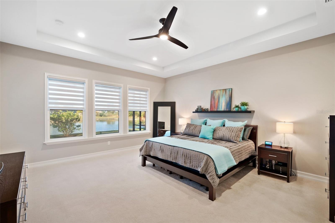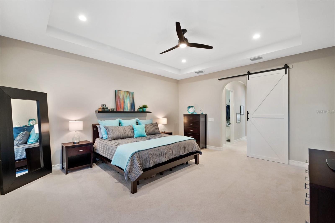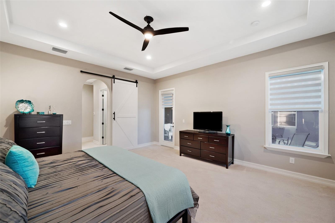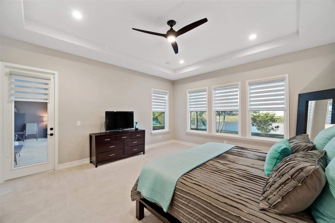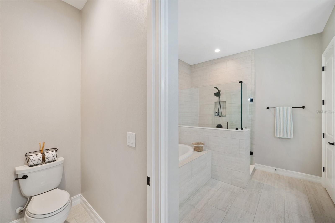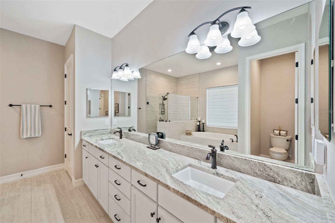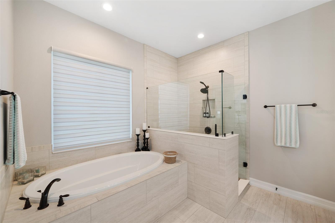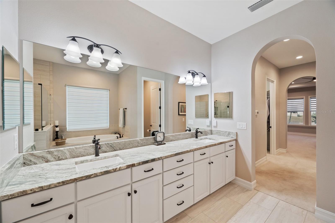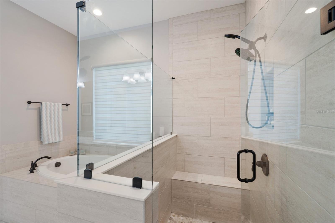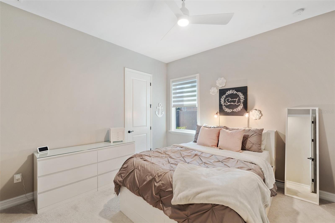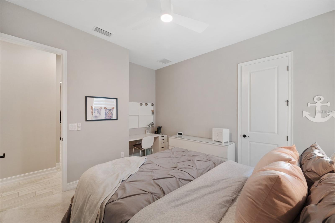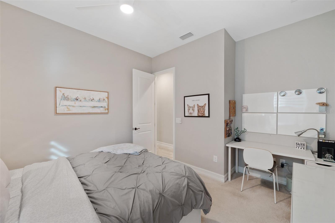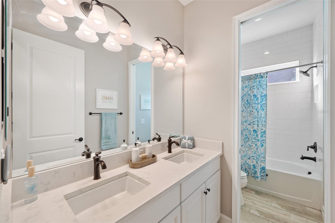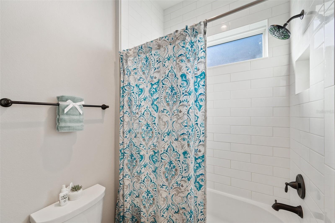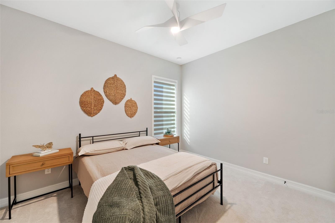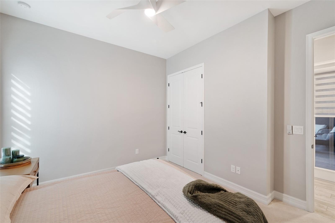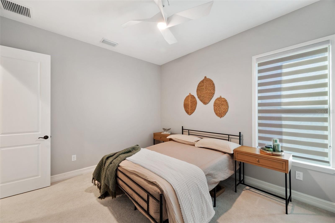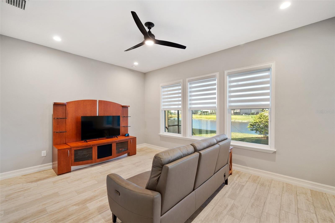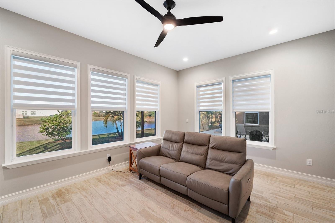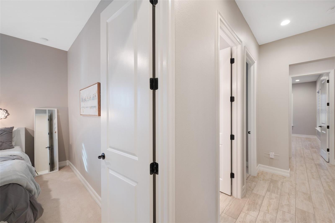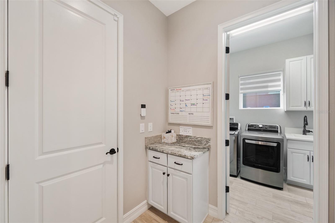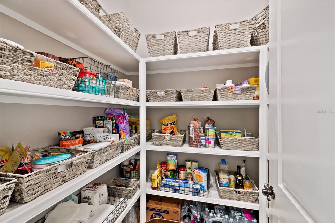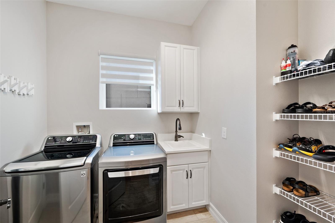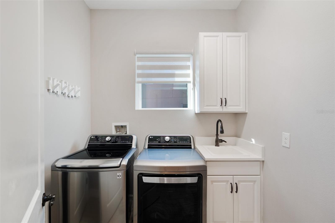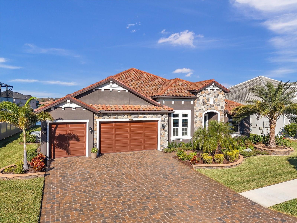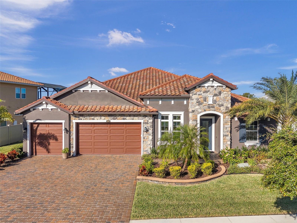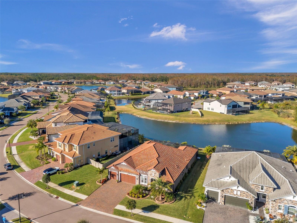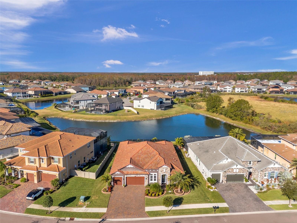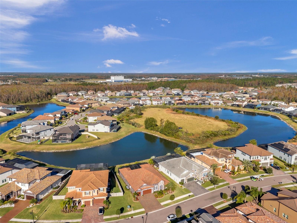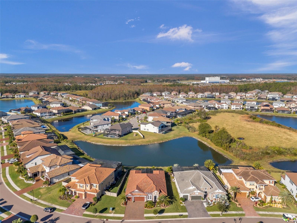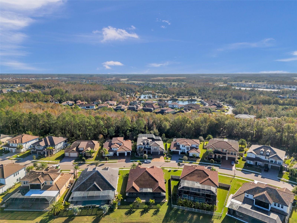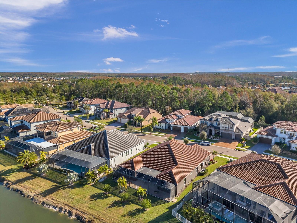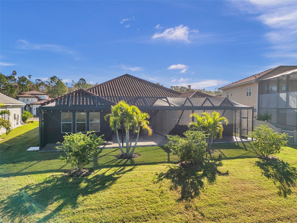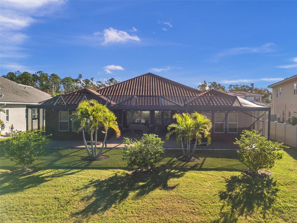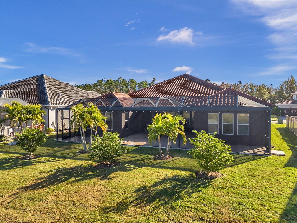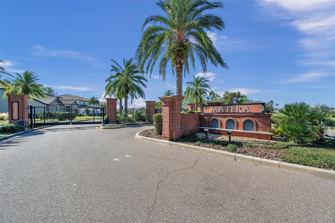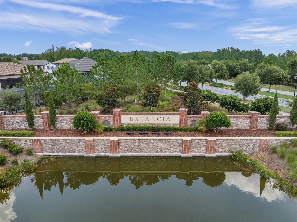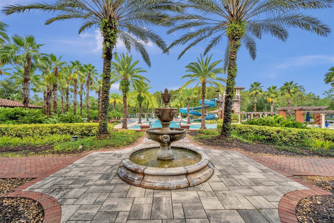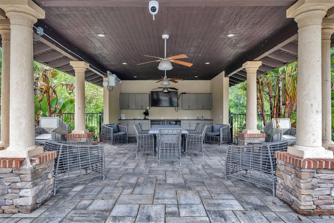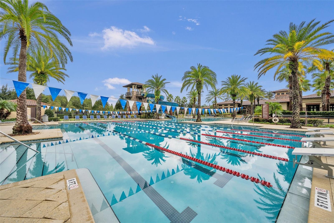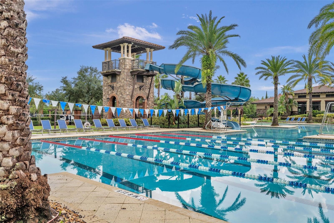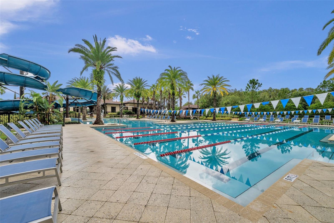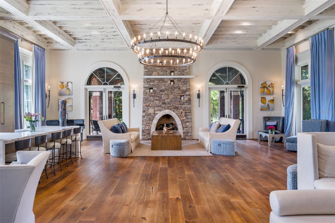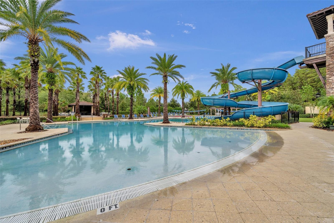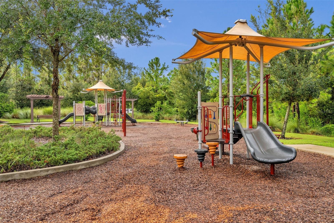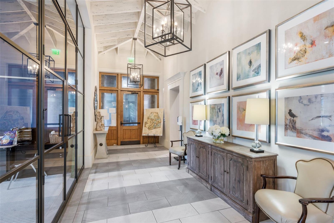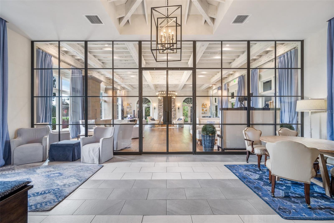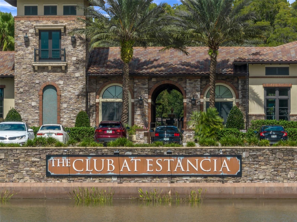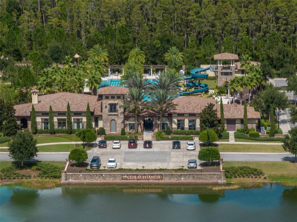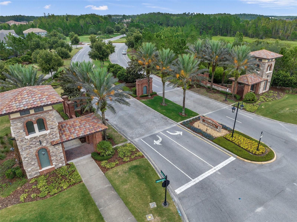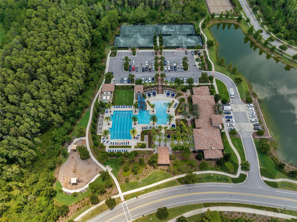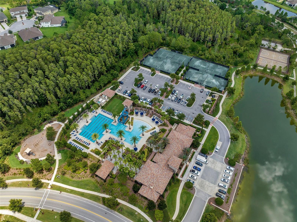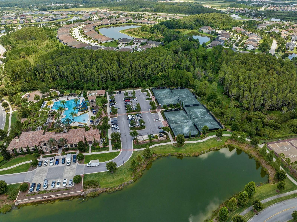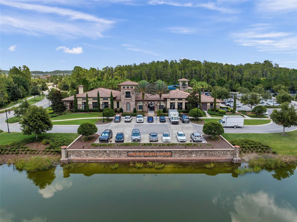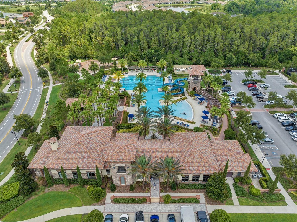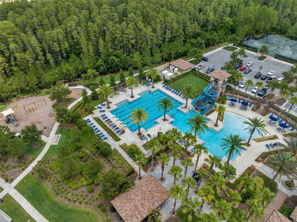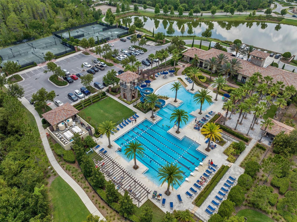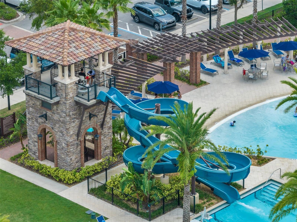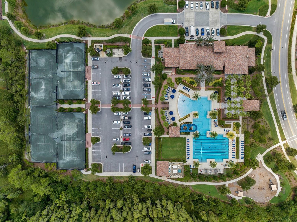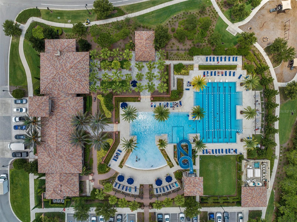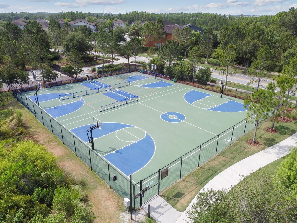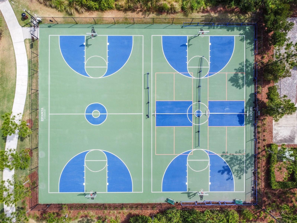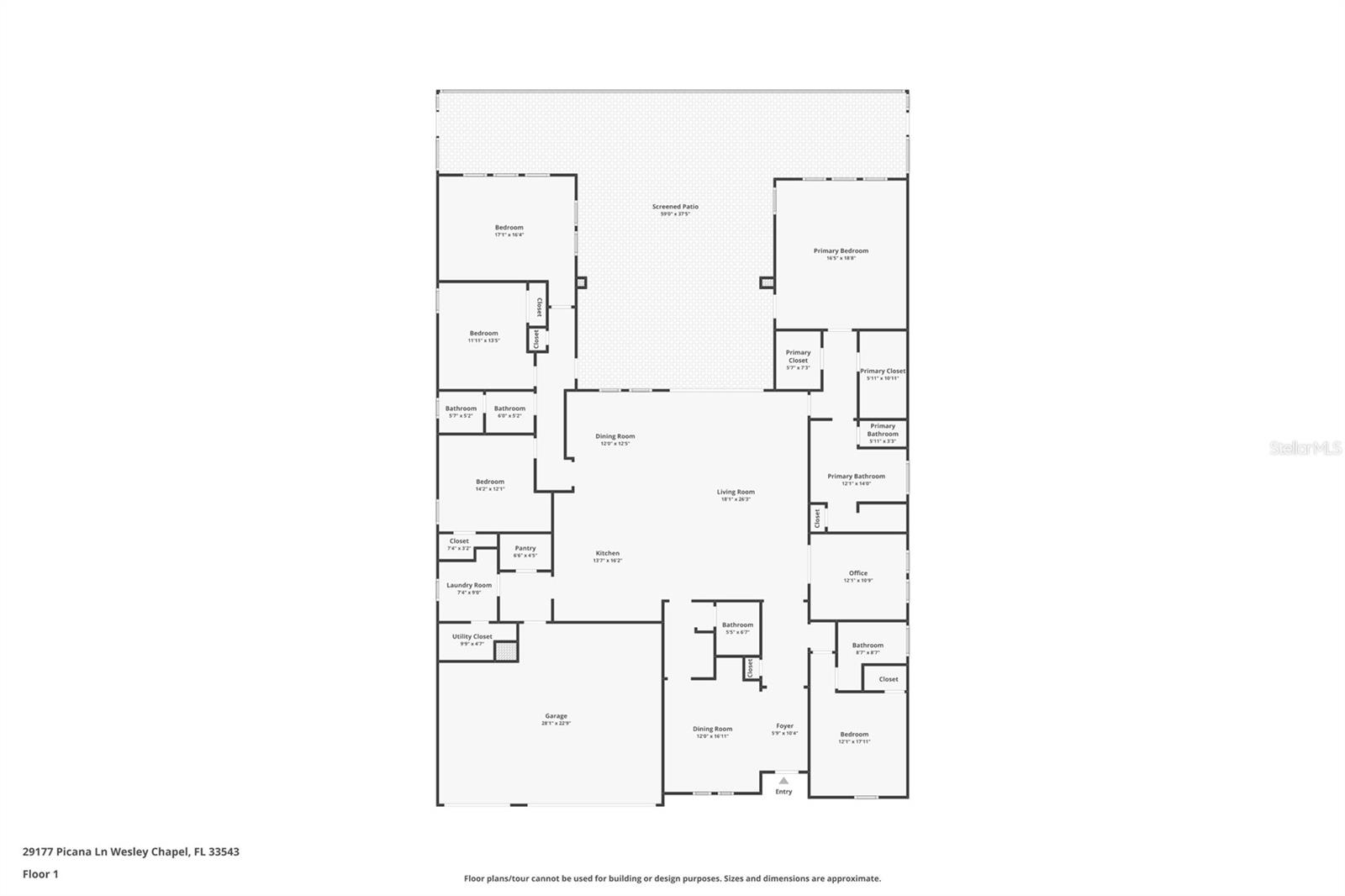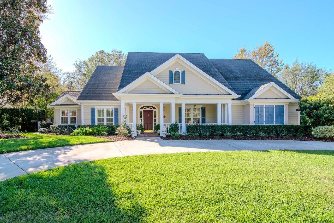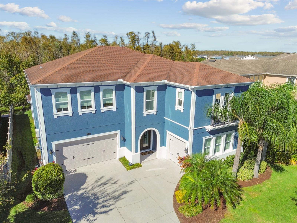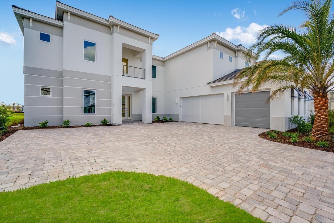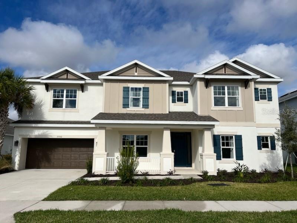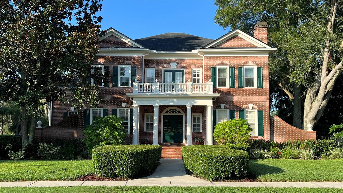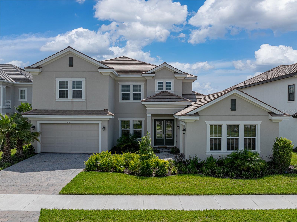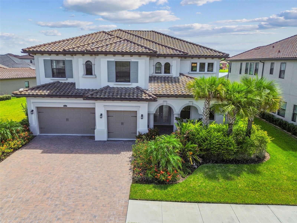29177 Picana Lane, WESLEY CHAPEL, FL 33543
Property Photos
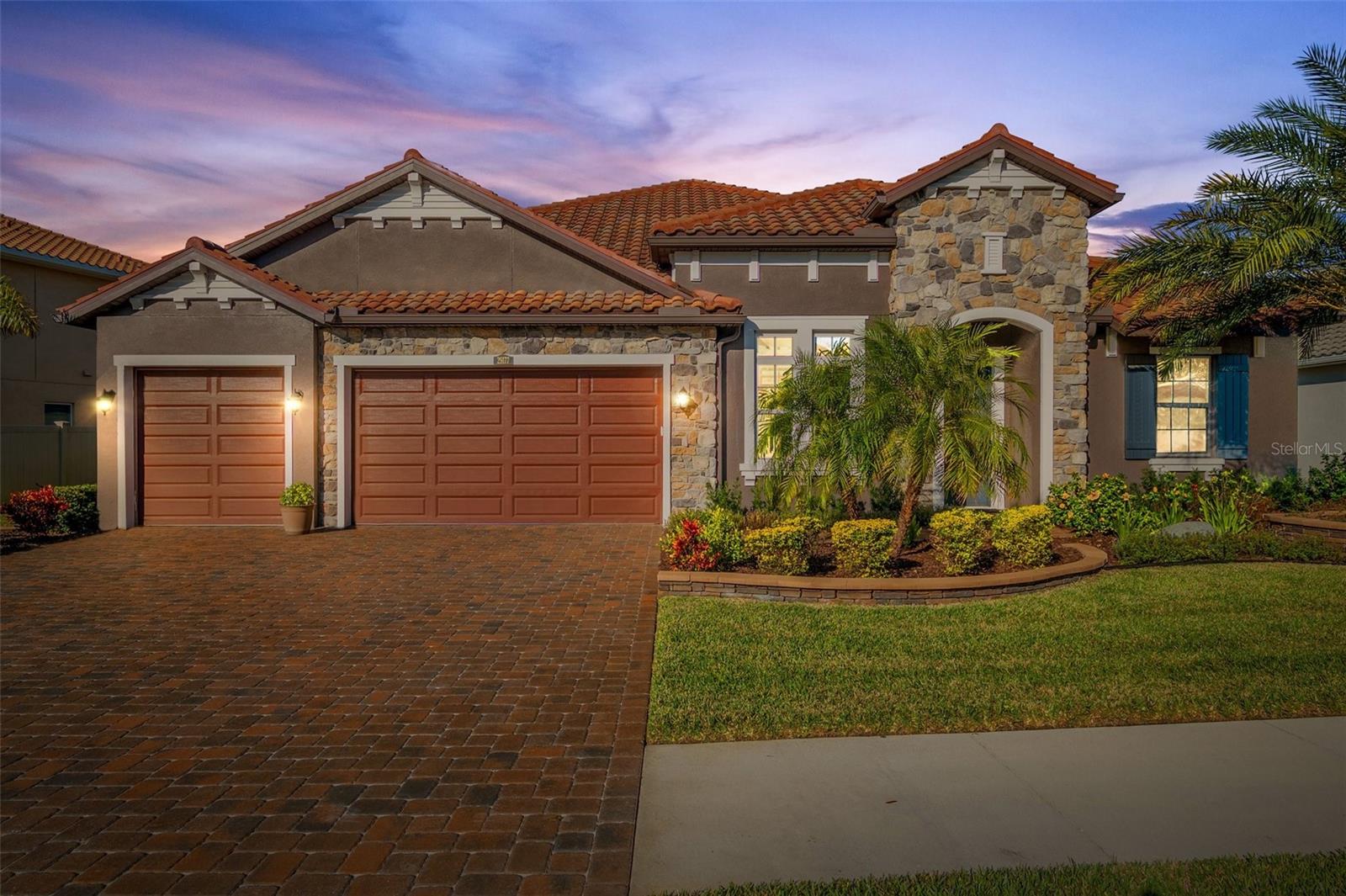
Would you like to sell your home before you purchase this one?
Priced at Only: $1,100,000
For more Information Call:
Address: 29177 Picana Lane, WESLEY CHAPEL, FL 33543
Property Location and Similar Properties
- MLS#: TB8330023 ( Residential )
- Street Address: 29177 Picana Lane
- Viewed: 8
- Price: $1,100,000
- Price sqft: $246
- Waterfront: No
- Year Built: 2019
- Bldg sqft: 4474
- Bedrooms: 4
- Total Baths: 4
- Full Baths: 3
- 1/2 Baths: 1
- Garage / Parking Spaces: 3
- Days On Market: 8
- Additional Information
- Geolocation: 28.2167 / -82.3455
- County: PASCO
- City: WESLEY CHAPEL
- Zipcode: 33543
- Subdivision: Estancia Ph 2b1
- Elementary School: Wiregrass Elementary
- Middle School: John Long Middle PO
- High School: Wiregrass Ranch High PO
- Provided by: AGILE GROUP REALTY
- Contact: Sazan Powers
- 813-569-6294

- DMCA Notice
-
DescriptionWelcome to 21977 picana ln! This beautiful sonoma floorplan (formally known as the jasmine) was built in 2019 by wci, and is located in the exclusive gated community of matera within estancia at wiregrass ranch. Nestled on an oversized. 26 acre premium pond lot, this single story masterpiece boasts over 3,500 heated square feet and is ready for its new owners. With nearly $95,000 in builder upgrades and over $55,000 in post closing enhancements, this home is the epitome of luxury living. This thoughtfully designed residence offers 4 generous bedrooms including a bedroom and private bathroom that could be used as an in law suite with 3. 5 bathrooms, providing ample space for family and guests. An oversized three car garage ensures plenty of room for vehicles and storage! Enjoy the versatility of a bonus/game room perfect for entertainment, along with a private office with full view glass doors featuring custom built in cabinetry, added in 2023. The stunning mediterranean style elevation is enhanced by lush st. Augustine grass, beautifully landscaped hardscape, and new plants and trees, with perfectly sealed pavers on your large driveway and walkway creating an inviting exterior. Enjoy exquisite details such as shower tiles extending to the ceiling, automated window coverings, and a new tankless water heater installed in 2024. The custom lanai extension is fully screened in, featuring unique stamped concreteideal for relaxation or entertaining over the scenic pond view where you will experience the most amazing sunsets! The whole house window film and custom automated window blinds provide both comfort and energy efficiency. The expansive great room is designed for entertainment with 12 foot ceilings, with an open floorplan that includes a dinette, a huge living room, and an impressive kitchen! The luxurious kitchen complete with stainless steel appliances, a custom vent hood, and striking brown fantasy granite countertops. The oversized island and matching butler's kitchen add to the culinary experience. The spacious bathrooms feature beautiful quartz countertops, ensuring both style and functionality. Estancia is a master planned community that is highly sought after for its resort style amenities, unbeatable location, and highly rated schools! Just moments away from 3 hospitals and with a plethora of amenities, including shopping centers, dining options, and recreational activities. There are so many more details on this one of a kind home, you have to just come see it in person! ***buyer may be eligible to recieve 1% of the loan amount towards closing for using the sellers prefered lender! ***
Payment Calculator
- Principal & Interest -
- Property Tax $
- Home Insurance $
- HOA Fees $
- Monthly -
Features
Building and Construction
- Builder Model: Sonoma
- Builder Name: WCI
- Covered Spaces: 0.00
- Exterior Features: Irrigation System, Lighting, Private Mailbox, Rain Gutters, Sidewalk, Sliding Doors
- Flooring: Carpet, Tile
- Living Area: 3531.00
- Roof: Tile
Property Information
- Property Condition: Completed
Land Information
- Lot Features: Landscaped, Sidewalk, Paved
School Information
- High School: Wiregrass Ranch High-PO
- Middle School: John Long Middle-PO
- School Elementary: Wiregrass Elementary
Garage and Parking
- Garage Spaces: 3.00
- Parking Features: Driveway, Garage Door Opener, Oversized
Eco-Communities
- Water Source: Public
Utilities
- Carport Spaces: 0.00
- Cooling: Central Air
- Heating: Central
- Pets Allowed: Breed Restrictions, Cats OK, Dogs OK, Yes
- Sewer: Public Sewer
- Utilities: BB/HS Internet Available, Cable Connected, Electricity Connected, Natural Gas Connected, Public, Sewer Connected, Sprinkler Recycled, Street Lights, Underground Utilities
Amenities
- Association Amenities: Basketball Court, Clubhouse, Fitness Center, Gated, Park, Pickleball Court(s), Playground, Pool, Recreation Facilities, Tennis Court(s), Trail(s)
Finance and Tax Information
- Home Owners Association Fee Includes: Common Area Taxes, Pool, Recreational Facilities, Trash
- Home Owners Association Fee: 349.46
- Net Operating Income: 0.00
- Tax Year: 2024
Other Features
- Appliances: Built-In Oven, Convection Oven, Dishwasher, Disposal, Microwave, Range, Range Hood, Refrigerator, Tankless Water Heater
- Association Name: Amy Herrick
- Association Phone: 8136064732
- Country: US
- Interior Features: Built-in Features, Ceiling Fans(s), Eat-in Kitchen, High Ceilings, In Wall Pest System, Kitchen/Family Room Combo, Living Room/Dining Room Combo, Open Floorplan, Solid Surface Counters, Split Bedroom, Stone Counters, Thermostat, Tray Ceiling(s), Walk-In Closet(s), Window Treatments
- Legal Description: ESTANCIA PHASE 2B1 PB 73 PG 009 BLOCK 15 LOT 41
- Levels: One
- Area Major: 33543 - Zephyrhills/Wesley Chapel
- Occupant Type: Owner
- Parcel Number: 18-26-20-0040-01500-0410
- Possession: Close of Escrow
- View: Water
- Zoning Code: MPUD
Similar Properties
Nearby Subdivisions
Anclote River Acres
Ashberry Village
Ashberry Village Ph 1
Ashton Oaks Ph 02
Ashton Oaks Sub
Beacon Square
Brookside
Country Walk Increment A Ph 01
Country Walk Increment A Ph 02
Country Walk Increment B Ph 01
Country Walk Increment C Ph 01
Country Walk Increment C Ph 02
Country Walk Increment D Ph 01
Country Walk Increment D Ph 02
Country Walk Increment D Ph 1
Country Walk Increment F Ph 01
Enclave Phase
Estancia
Estancia At Wiregrass
Estancia Ph 1b
Estancia Ph 1d
Estancia Ph 2a
Estancia Ph 2b1
Estancia Ph 2b2
Estancia Ph 3a 38
Fox Ridge
Meadow Point Iv Prcl M
Meadow Pointe
Meadow Pointe 03 Ph 01
Meadow Pointe 03 Prcl Dd Y
Meadow Pointe 03 Prcl Ee Hh
Meadow Pointe 03 Prcl Pp Qq
Meadow Pointe 03 Prcl Ss
Meadow Pointe 03 Prcl Tt
Meadow Pointe 04 Prcl J
Meadow Pointe 04 Prcl K
Meadow Pointe 04 Prcl M
Meadow Pointe 111
Meadow Pointe 4 Prcl Aa South
Meadow Pointe 4 Prcl E F Prov
Meadow Pointe 4 Prcl N O P En
Meadow Pointe Iii
Meadow Pointe Iii Parcel Ff
Meadow Pointe Iv Prcl Aa North
Meadow Pointe Parcel 17
Meadow Pointe Parcel 6
Meadow Pointe Prcl 03
Meadow Pointe Prcl 04
Meadow Pointe Prcl 10
Meadow Pointe Prcl 12
Meadow Pointe Prcl 15
Meadow Pointe Prcl 2
Meadow Pointe Prcl 3
Meadowland
Meadowpointe 3 Prcl Pp Qq
Not In Hernando
Persimmon Park
Persimmon Park Ph 1
River Landing
River Lndg Ph 1a11a2
River Lndg Ph 1a31a41a51a6
River Lndg Ph 1b
Rivers Edge
Saddlebrook
Saddlebrook Condo Cl 01
Saddlebrookfairway
Summerstone
Tanglewood Village
Tanglewoood Village
Tavira
The Ridge At Wiregrass
The Ridge At Wiregrass Ranch
Union Park
Union Park Ph 3a
Union Park Ph 3b
Union Park Ph 5a 5b
Union Park Ph 6a 6b 6c
Union Park Ph 7d 7e
Union Park Ph 8
Union Park Ph 8a
Union Park Ph 8b 8c
Union Park Ph 8d
Union Park Phase 8b And 8c
Union Park Phases 6d 6e
Winding Rdg Ph 1 2
Winding Rdg Ph 5 6
Winding Rdg Phs 5 6
Winding Ridge
Wiregrass M23 Ph 1a 1b
Wiregrass M23 Ph 1a 1b
Wiregrass M23ph 2
Woodcreek
Zephyrhills Colony Co

- Samantha Archer, Broker
- Tropic Shores Realty
- Mobile: 727.534.9276
- samanthaarcherbroker@gmail.com


