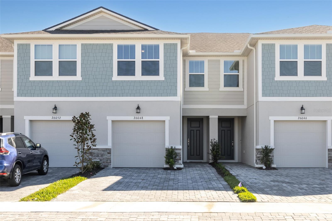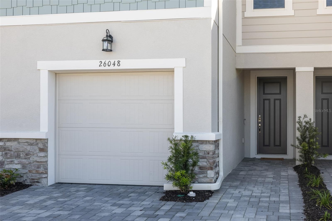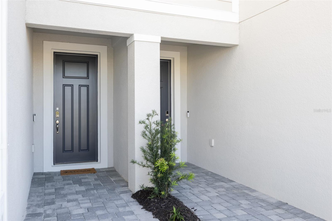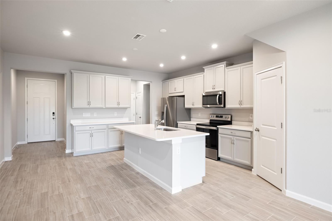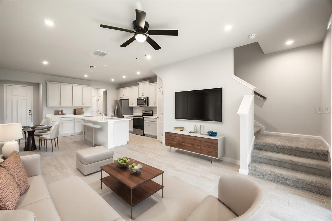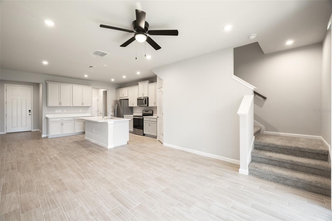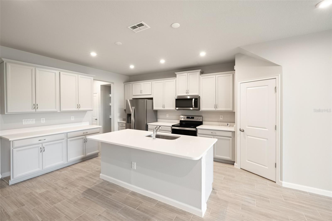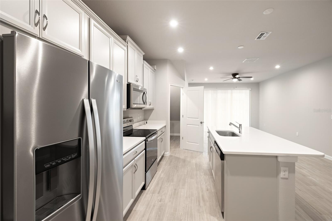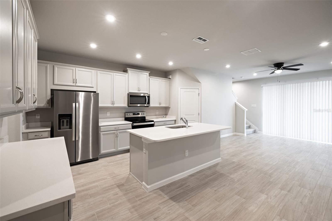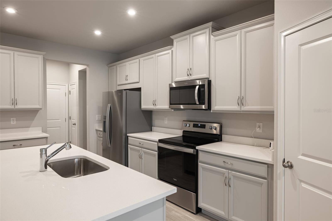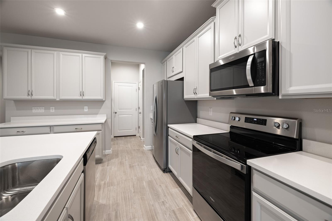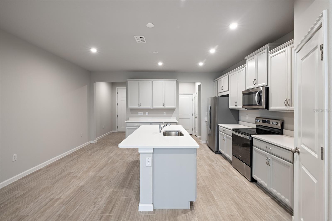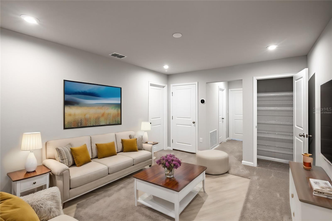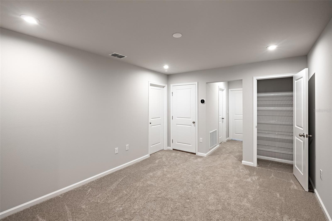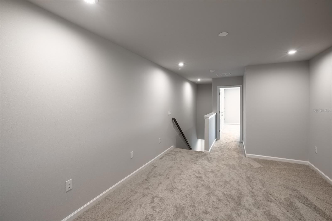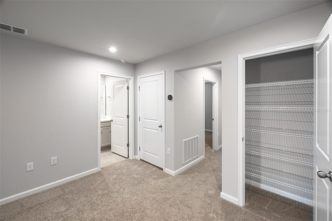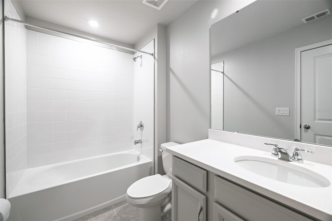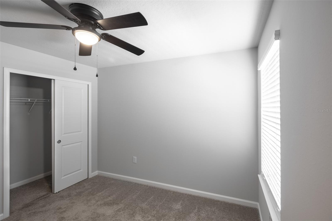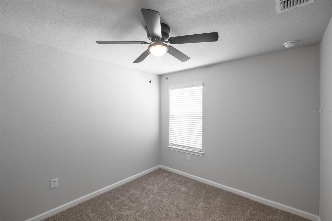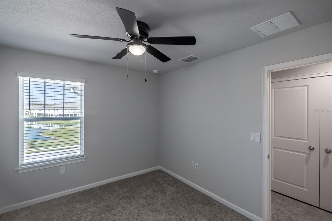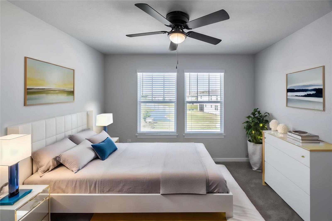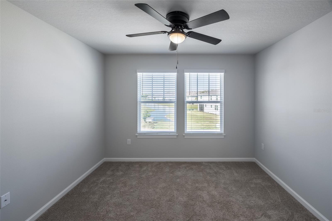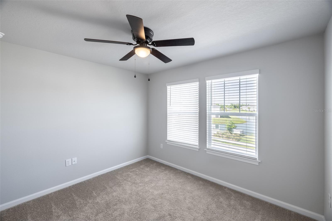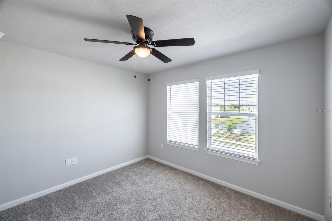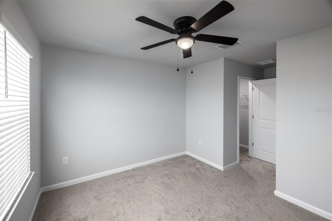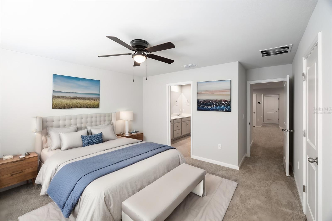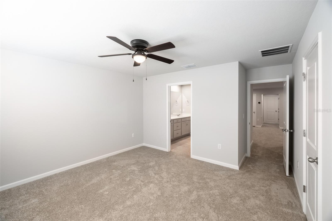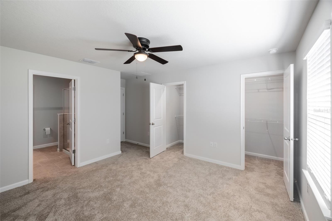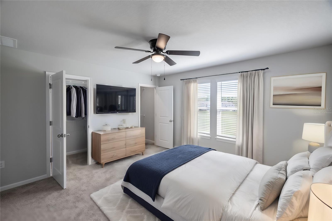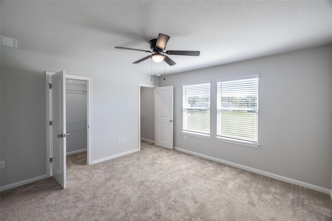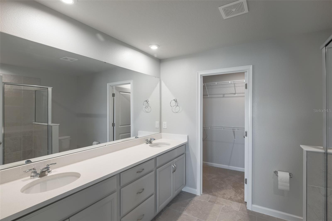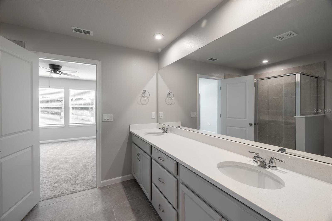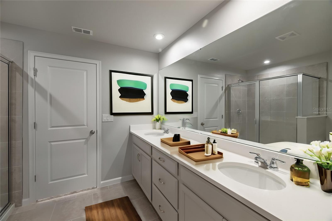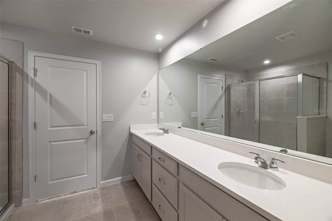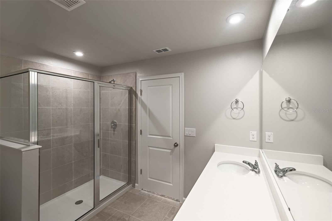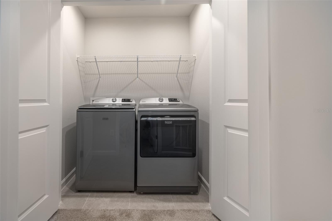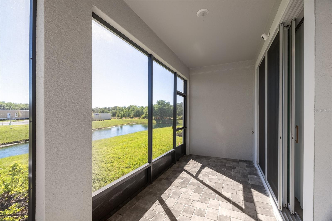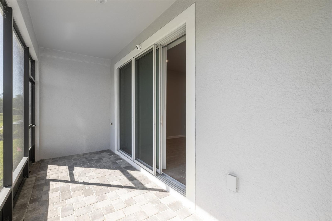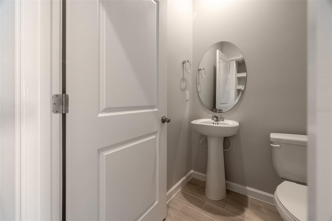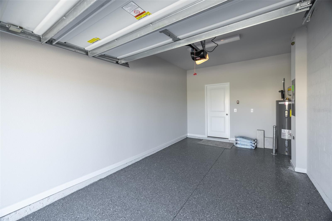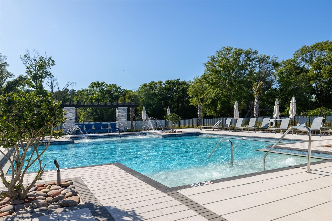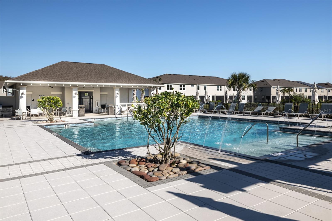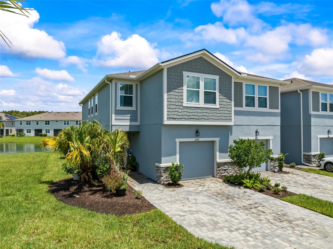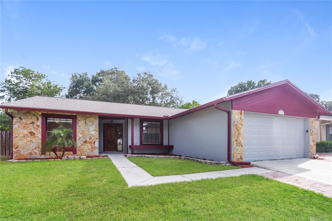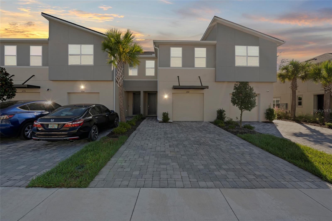26048 Woven Wicker Bend Bend, LUTZ, FL 33559
Property Photos
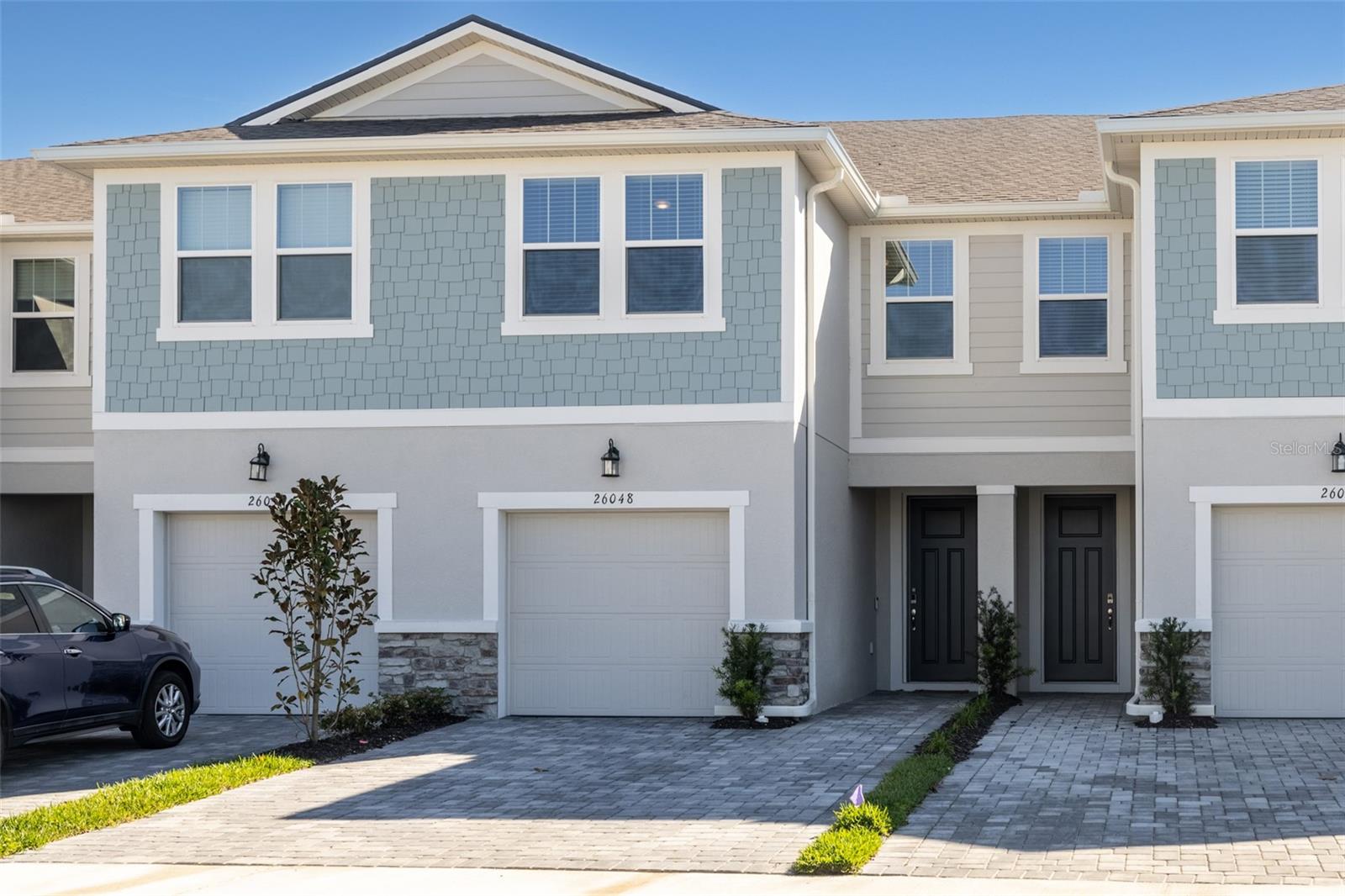
Would you like to sell your home before you purchase this one?
Priced at Only: $2,395
For more Information Call:
Address: 26048 Woven Wicker Bend Bend, LUTZ, FL 33559
Property Location and Similar Properties
- MLS#: TB8330863 ( Residential Lease )
- Street Address: 26048 Woven Wicker Bend Bend
- Viewed: 1
- Price: $2,395
- Price sqft: $1
- Waterfront: No
- Year Built: 2023
- Bldg sqft: 1667
- Bedrooms: 3
- Total Baths: 3
- Full Baths: 2
- 1/2 Baths: 1
- Garage / Parking Spaces: 1
- Days On Market: 5
- Additional Information
- Geolocation: 28.2168 / -82.3854
- County: HILLSBOROUGH
- City: LUTZ
- Zipcode: 33559
- Elementary School: Veterans Elementary School
- Middle School: Cypress Creek Middle School
- High School: Cypress Creek High PO
- Provided by: EXP REALTY LLC
- Contact: Irina Carlson
- 888-883-8509

- DMCA Notice
-
DescriptionOne or more photo(s) has been virtually staged. This new townhome in the private gated community of Volanti is available for rent, and is ideal for a small family. It is located at the intersection of Lutz, Wesley Chapel and Land O Lakes, and its within a few minutes to highway 75, Tampa Premium Outlet Mall, the Shoppes at Wiregrass, the Wesley Chapel Groves and Costco. This 1,667 square foot home features 3 bedrooms, 2.5 baths and 1 car garage with a 2 car wide paver driveway. Upon entering you will notice the huge eat in kitchen featuring quartz countertops, one bowl undermount kitchen sink, an abundance of tall cabinets and stainless steel appliances (range, microwave, dishwasher and fridge). Ground floor flooring is a wood look tile that flows from the front door through to the lanai. The large center island layout makes this home ideal for entertaining guests as it overlooks both your living room and the spacious, covered, screened and brick paved lanai. Upstairs is all new carpet. The master bedroom, separate from the guest rooms, offers a large walk in closet, double vanities and oversized walk in shower. You get the side view of the pond from the windows. Just off the master is a loft that's perfect for entertaining or relaxing upstairs. The two secondary bedrooms have separate walk in closets, and have good views of the pond. The home has an abundance of storage. The laundry closet has a high end Maytag washer dryer. The home is wired with the latest in Smart Home Technology. This community falls into the school district of Veterans Elementary, Cypress Creek Middle School and Cypress Creek High School district. The community has a large, heated pool, BBQ area, outdoor fire pit, a dog park and walking trail around the main pond. Rent includes HOA fees and lawn maintenance, while tenants are responsible for all utilities. A one month Security Deposit is due at lease signing, and Renters Insurance is mandatory. The minimum rental period is one year, with a strict no smoking inside home policy. Small home trained pets (dogs/ cats only) below 25 lbs are welcome (maximum 2 pets), subject to a non refundable pet fee per pet, with an additional fees per month per pet. Prospective tenants must undergo credit, rental history, employment and background checks. Vantage Credit Score of 661 and above. Before move in, first month rent, Security Deposit and lease administration fee of $75 are required. *Minimum 1 year Lease **1 month advance rental before move in + 1 month Security Deposit.
Payment Calculator
- Principal & Interest -
- Property Tax $
- Home Insurance $
- HOA Fees $
- Monthly -
Features
Building and Construction
- Builder Name: Mattamy Homes
- Covered Spaces: 0.00
- Exterior Features: Sidewalk, Sliding Doors
- Flooring: Carpet, Ceramic Tile, Epoxy
- Living Area: 1667.00
Property Information
- Property Condition: Completed
Land Information
- Lot Features: Paved
School Information
- High School: Cypress Creek High-PO
- Middle School: Cypress Creek Middle School
- School Elementary: Veterans Elementary School
Garage and Parking
- Garage Spaces: 1.00
- Parking Features: Covered, Garage Door Opener, Guest
Eco-Communities
- Pool Features: In Ground
- Water Source: Public
Utilities
- Carport Spaces: 0.00
- Cooling: Central Air
- Heating: Central, Electric
- Pets Allowed: Cats OK, Dogs OK, Monthly Pet Fee
- Sewer: Public Sewer
Amenities
- Association Amenities: Gated, Pool
Finance and Tax Information
- Home Owners Association Fee: 0.00
- Net Operating Income: 0.00
Other Features
- Appliances: Built-In Oven, Dishwasher, Disposal, Dryer, Electric Water Heater, Microwave, Refrigerator, Washer, Water Softener
- Association Name: Angela Estilette
- Association Phone: (727) 498-1451
- Country: US
- Furnished: Unfurnished
- Interior Features: High Ceilings, In Wall Pest System, Open Floorplan, PrimaryBedroom Upstairs, Thermostat, Walk-In Closet(s)
- Levels: Two
- Area Major: 33559 - Lutz
- Occupant Type: Tenant
- Parcel Number: 14-26-19-0150-00000-0640
Owner Information
- Owner Pays: None
Similar Properties
Nearby Subdivisions

- Samantha Archer, Broker
- Tropic Shores Realty
- Mobile: 727.534.9276
- samanthaarcherbroker@gmail.com


