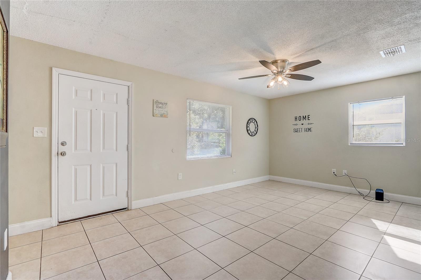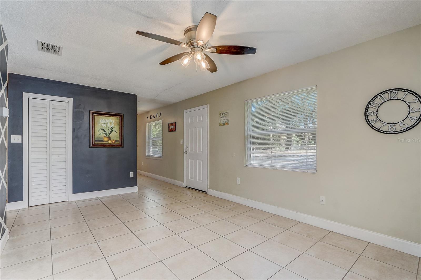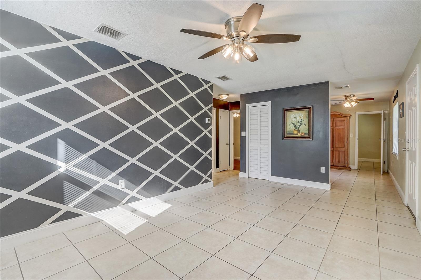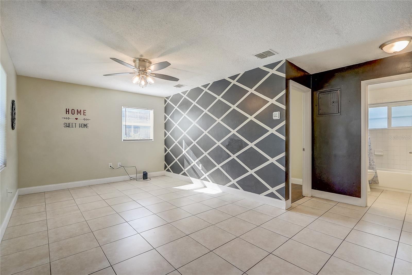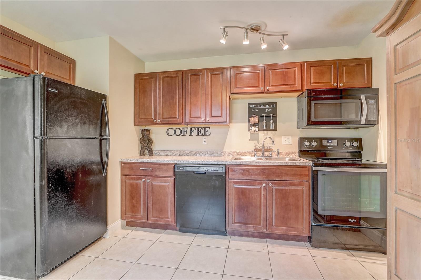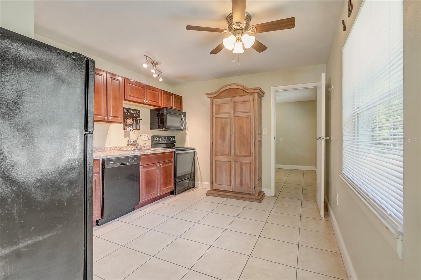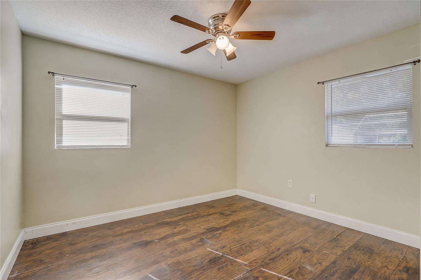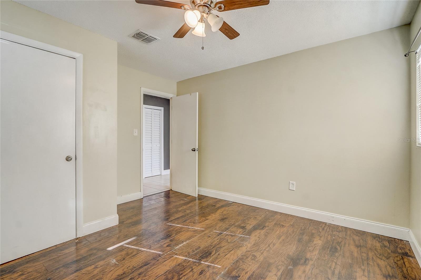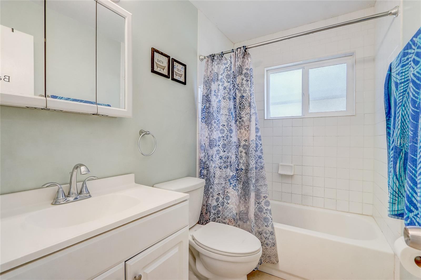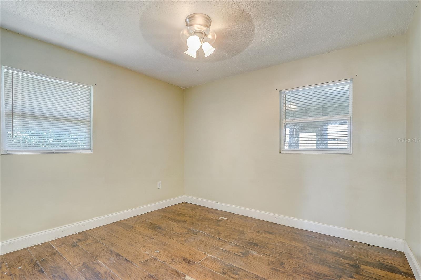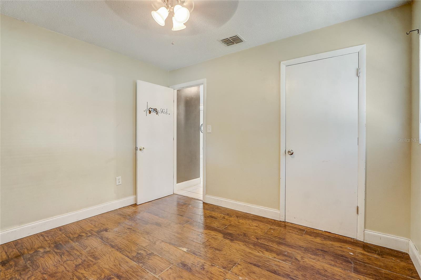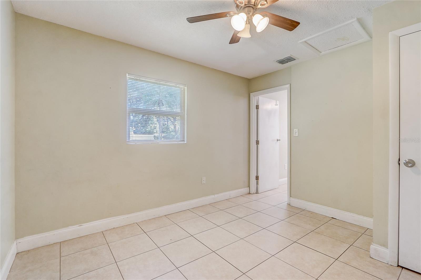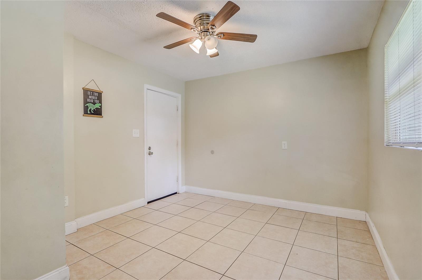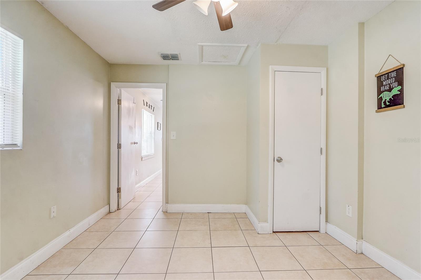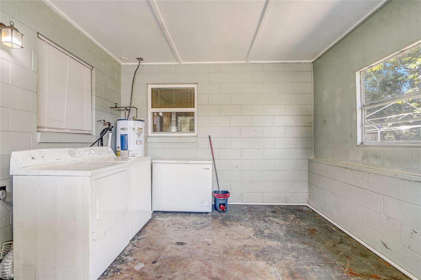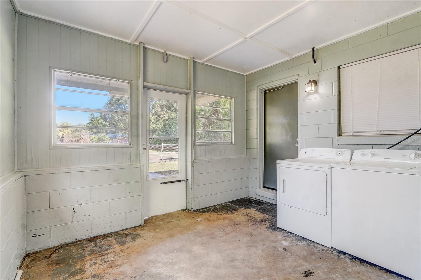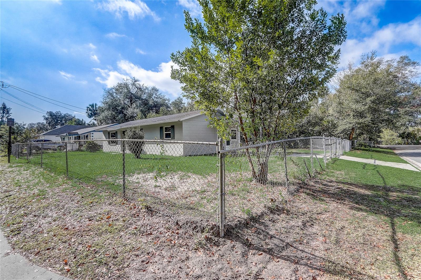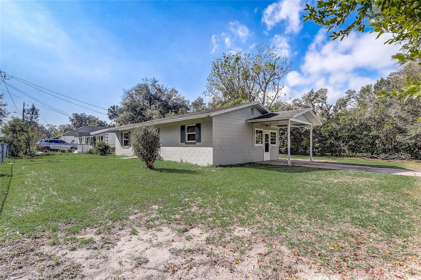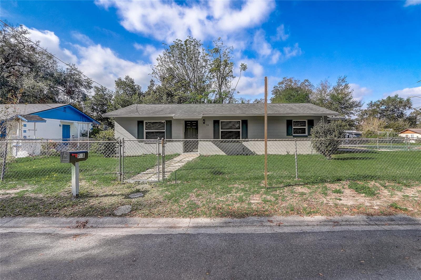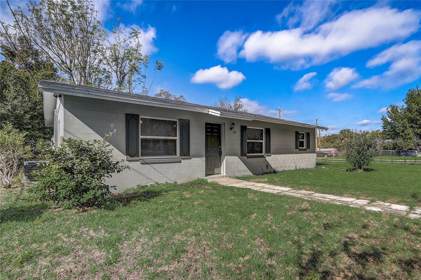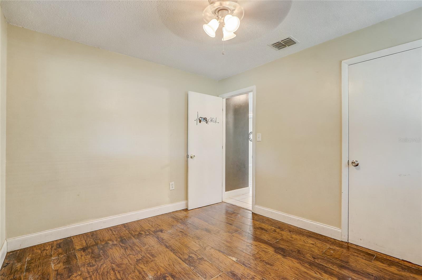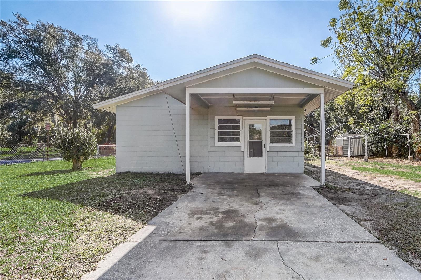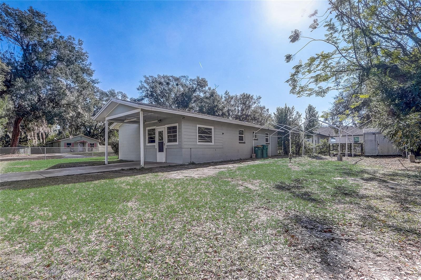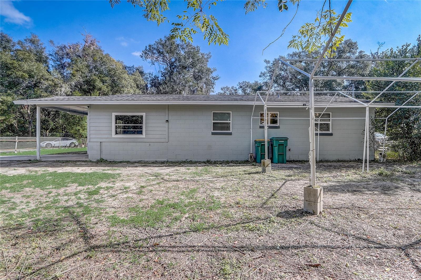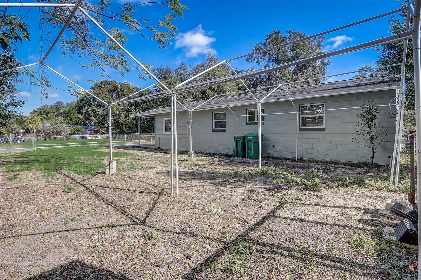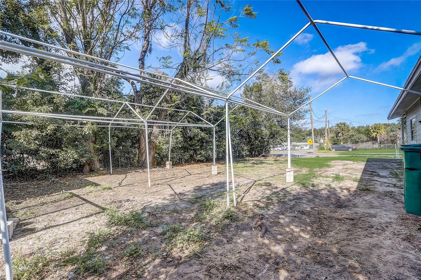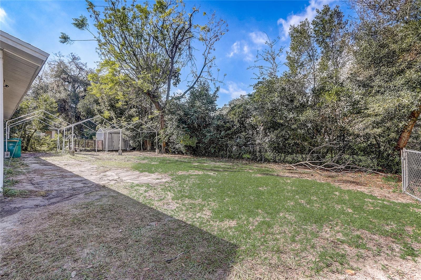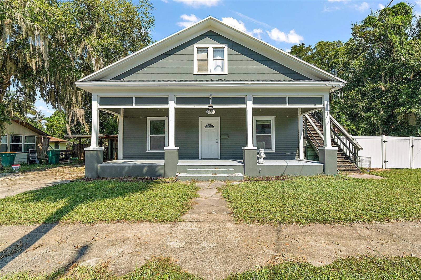718 Kensington Street, EUSTIS, FL 32726
Property Photos
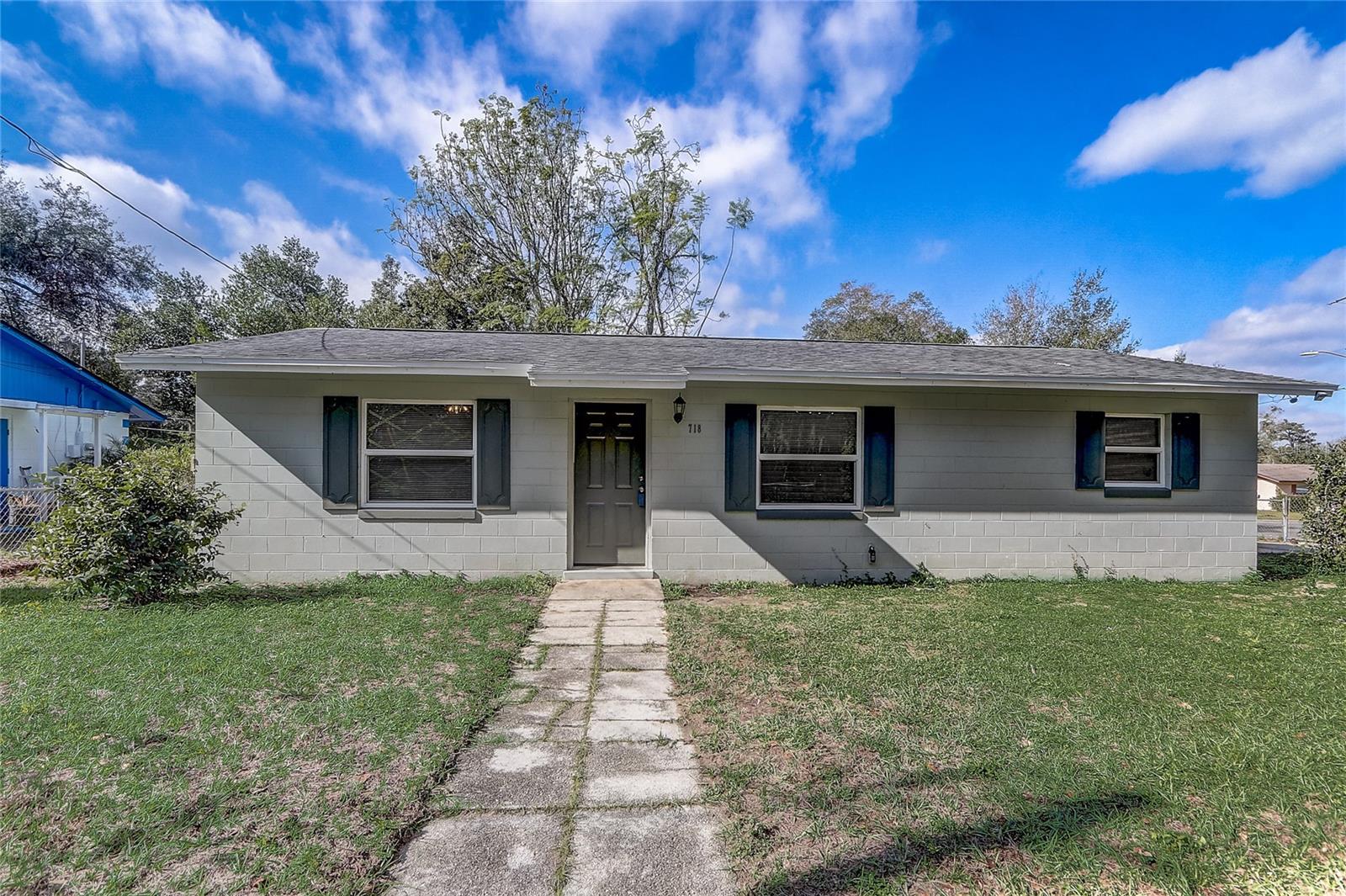
Would you like to sell your home before you purchase this one?
Priced at Only: $224,999
For more Information Call:
Address: 718 Kensington Street, EUSTIS, FL 32726
Property Location and Similar Properties
- MLS#: TB8331018 ( Residential )
- Street Address: 718 Kensington Street
- Viewed: 10
- Price: $224,999
- Price sqft: $195
- Waterfront: No
- Year Built: 1970
- Bldg sqft: 1156
- Bedrooms: 3
- Total Baths: 1
- Full Baths: 1
- Days On Market: 14
- Additional Information
- Geolocation: 28.86 / -81.6734
- County: LAKE
- City: EUSTIS
- Zipcode: 32726
- Subdivision: Eustis Pinecrest
- Elementary School: Eustis Heights Elem
- Middle School: Eustis
- High School: Eustis
- Provided by: REDFIN CORPORATION
- Contact: Elizabeth Binder
- 407-708-9747

- DMCA Notice
-
DescriptionOne or more photo(s) has been virtually staged. Welcome to this charming 3 bedroom, 1 bathroom home, located on a spacious corner lot in a desirable area of Eustis. With 1,056 sq. ft. of living space, this home features a well designed split floor plan. One bedroom offers added privacy with a separate entrance through the utility/storage room, making it perfect for various uses. Enjoy the outdoors in your fully fenced yard, complete with a side gate for added convenience. Situated in a peaceful, quiet neighborhood with no HOA, this property offers the perfect blend of comfort and convenience. Make this wonderful home yours today!
Payment Calculator
- Principal & Interest -
- Property Tax $
- Home Insurance $
- HOA Fees $
- Monthly -
Features
Building and Construction
- Covered Spaces: 0.00
- Exterior Features: Other
- Fencing: Fenced
- Flooring: Ceramic Tile, Hardwood
- Living Area: 1056.00
- Roof: Shingle
Property Information
- Property Condition: Completed
School Information
- High School: Eustis High School
- Middle School: Eustis Middle
- School Elementary: Eustis Heights Elem
Garage and Parking
- Garage Spaces: 0.00
- Open Parking Spaces: 0.00
- Parking Features: Driveway
Eco-Communities
- Water Source: Public
Utilities
- Carport Spaces: 0.00
- Cooling: Central Air
- Heating: Central, Electric
- Sewer: Public Sewer
- Utilities: Electricity Connected
Finance and Tax Information
- Home Owners Association Fee: 0.00
- Insurance Expense: 0.00
- Net Operating Income: 0.00
- Other Expense: 0.00
- Tax Year: 2024
Other Features
- Appliances: Other
- Country: US
- Interior Features: Ceiling Fans(s), Thermostat
- Legal Description: EUSTIS, PINECREST LOTS 81, 82 PB 11 PG 56 ORB 4478 PG 959
- Levels: One
- Area Major: 32726 - Eustis
- Occupant Type: Vacant
- Parcel Number: 01-19-26-0500-000-08100
- Possession: Close of Escrow, Negotiable
- Style: Traditional
- View: Trees/Woods
- Views: 10
- Zoning Code: SR
Similar Properties
Nearby Subdivisions
44 Gables Ph 02b
44 Gables Ph 03
Belmont Heights Un 2
Bishops Eustis
Brac Bluff Pass Ph 2
Bright Water Place
Bright Water Place Phase 3
Brightwater Place
College Hgts
Estates At Black Bear Reserve
Eustis
Eustis 44 Gables Ph 05 Lt 501
Eustis Badger
Eustis Bay State South Ph 01
Eustis Century Oak Estates
Eustis Century Oaks Estates
Eustis Cherrytree On Washingto
Eustis Crooked Lake Reserve
Eustis Crooked Lake Ridge
Eustis Fort Mason
Eustis Glover Sub
Eustis Goulds Sub
Eustis Grand Island Heights
Eustis Harbor Island Villas
Eustis Hazzards Homestead
Eustis Heath Terrace
Eustis Heights
Eustis Hermosa Shores
Eustis Lake Yale Landing
Eustis Lakeview Park
Eustis Lakewood Sub
Eustis Lynnhurst
Eustis Northshore
Eustis Ocklawaha Sub
Eustis Pinecrest
Eustis Quayle Golf Links
Eustis Remington Club Ph 02 Lt
Eustis Remington Club Sub
Eustis Ridgeview At Crooked La
Eustis Ridgeview At East Crook
Eustis Sales Sub
Eustis Springwood Landing Sub
Eustis Tangerine Court
Eustis Townhill Sub
Eustis Tropical Shore
Eustis Weavers
Eustis West Lynnhurst
Eustis Westgate Sub
Lake Woodward Estates
Mc Cormick Park
None
Pine Meadows Reserve Phase 1a
Polak Sub
Rainbow Rdg
Remington Club
Richards Add
Rosenwald Gardens
Westgate
Winchester Estates

- Samantha Archer, Broker
- Tropic Shores Realty
- Mobile: 727.534.9276
- samanthaarcherbroker@gmail.com


