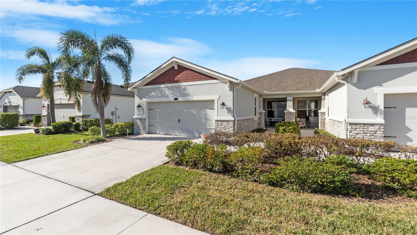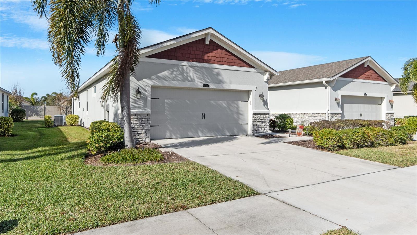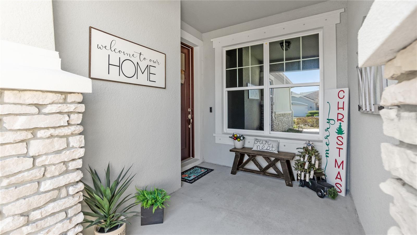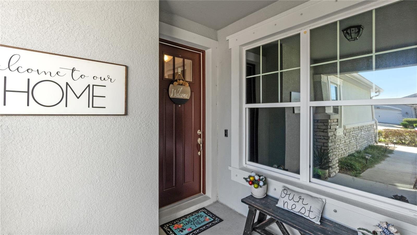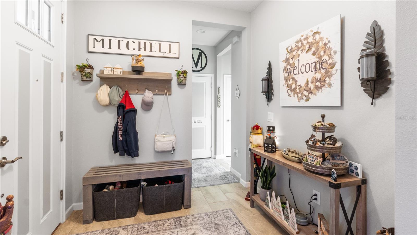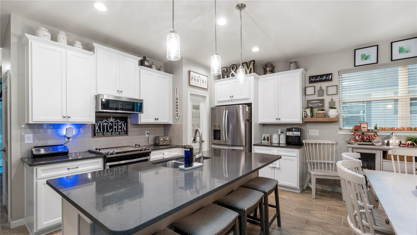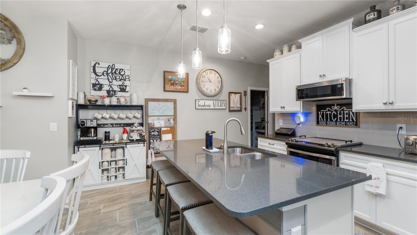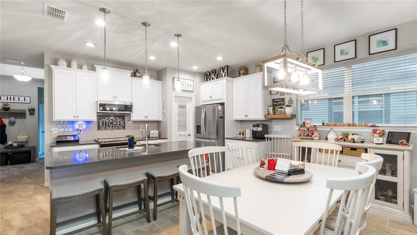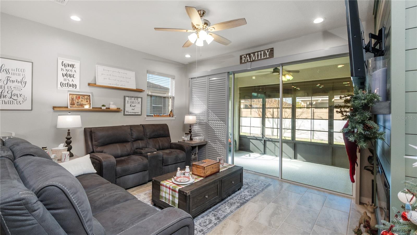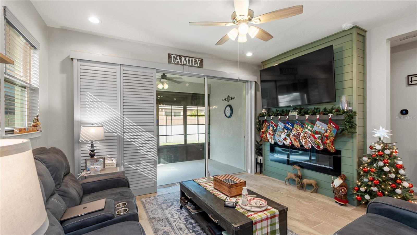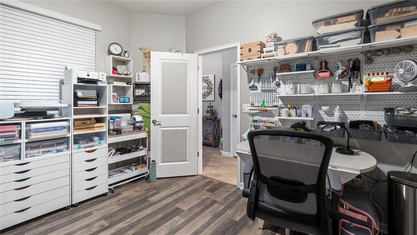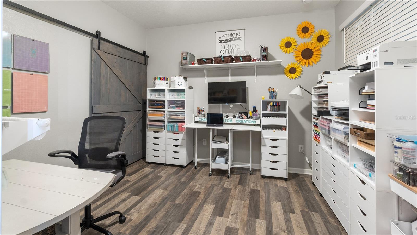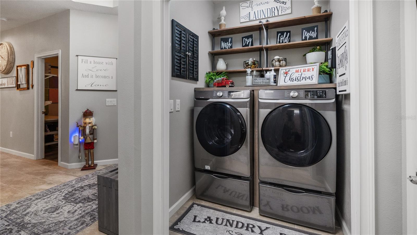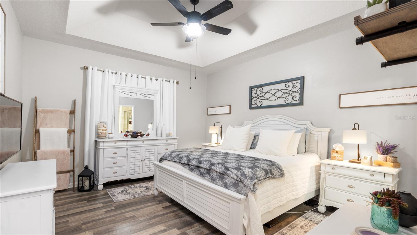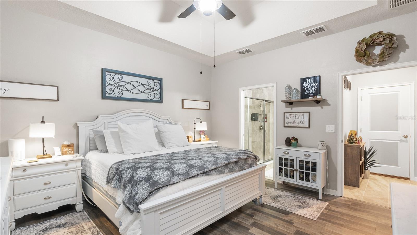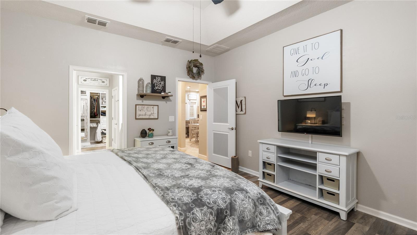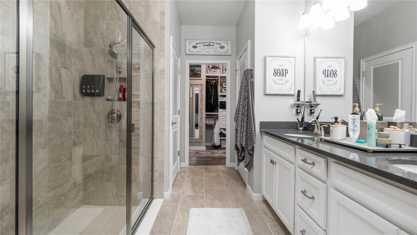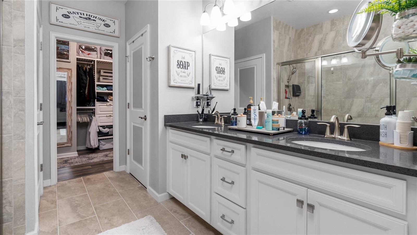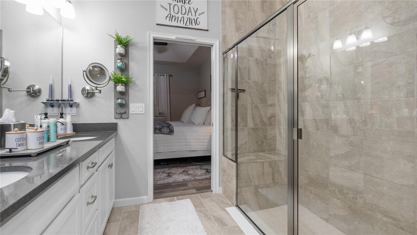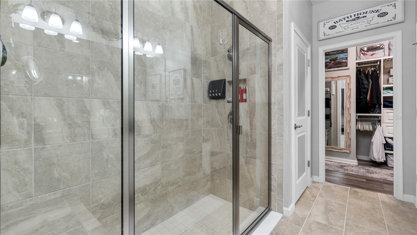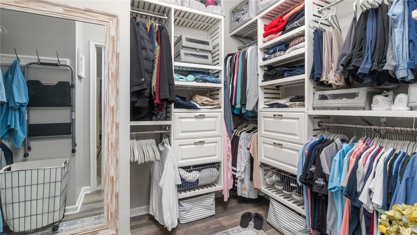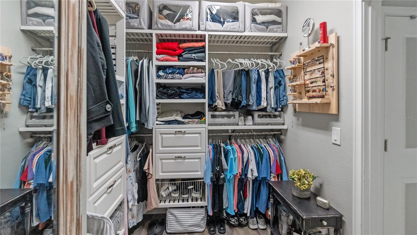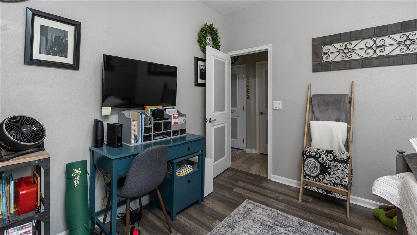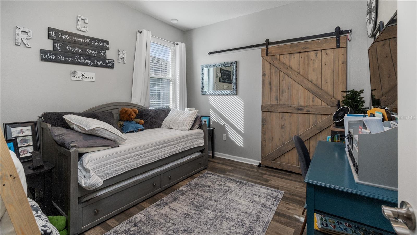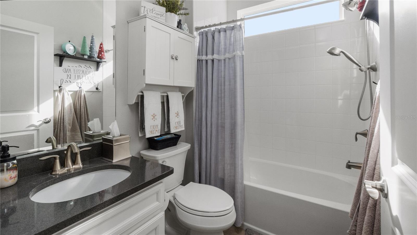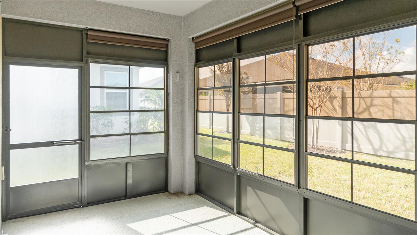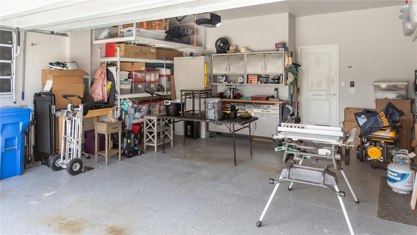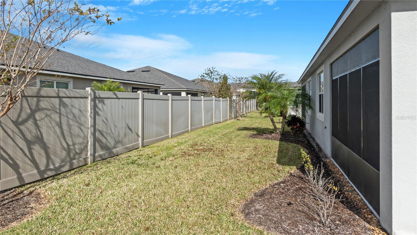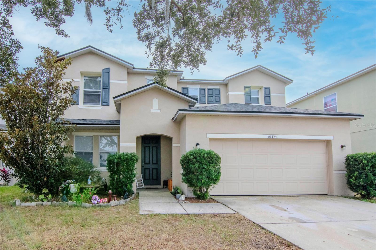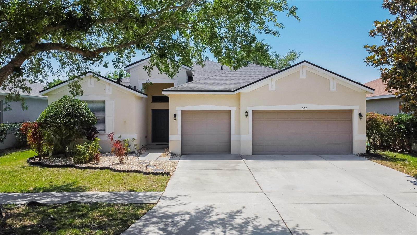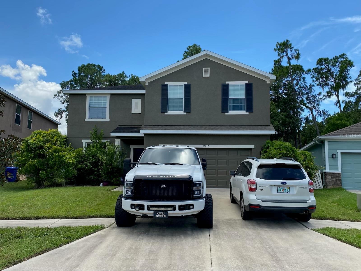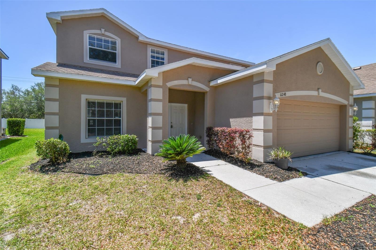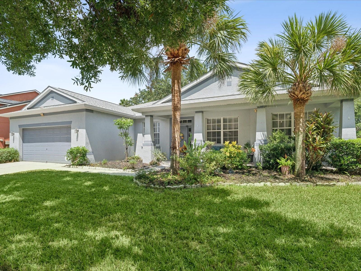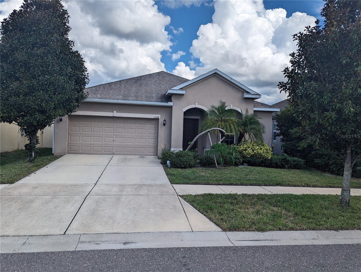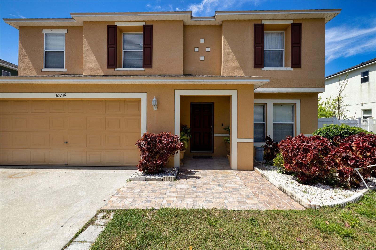10311 Planer Picket Drive, RIVERVIEW, FL 33569
Property Photos
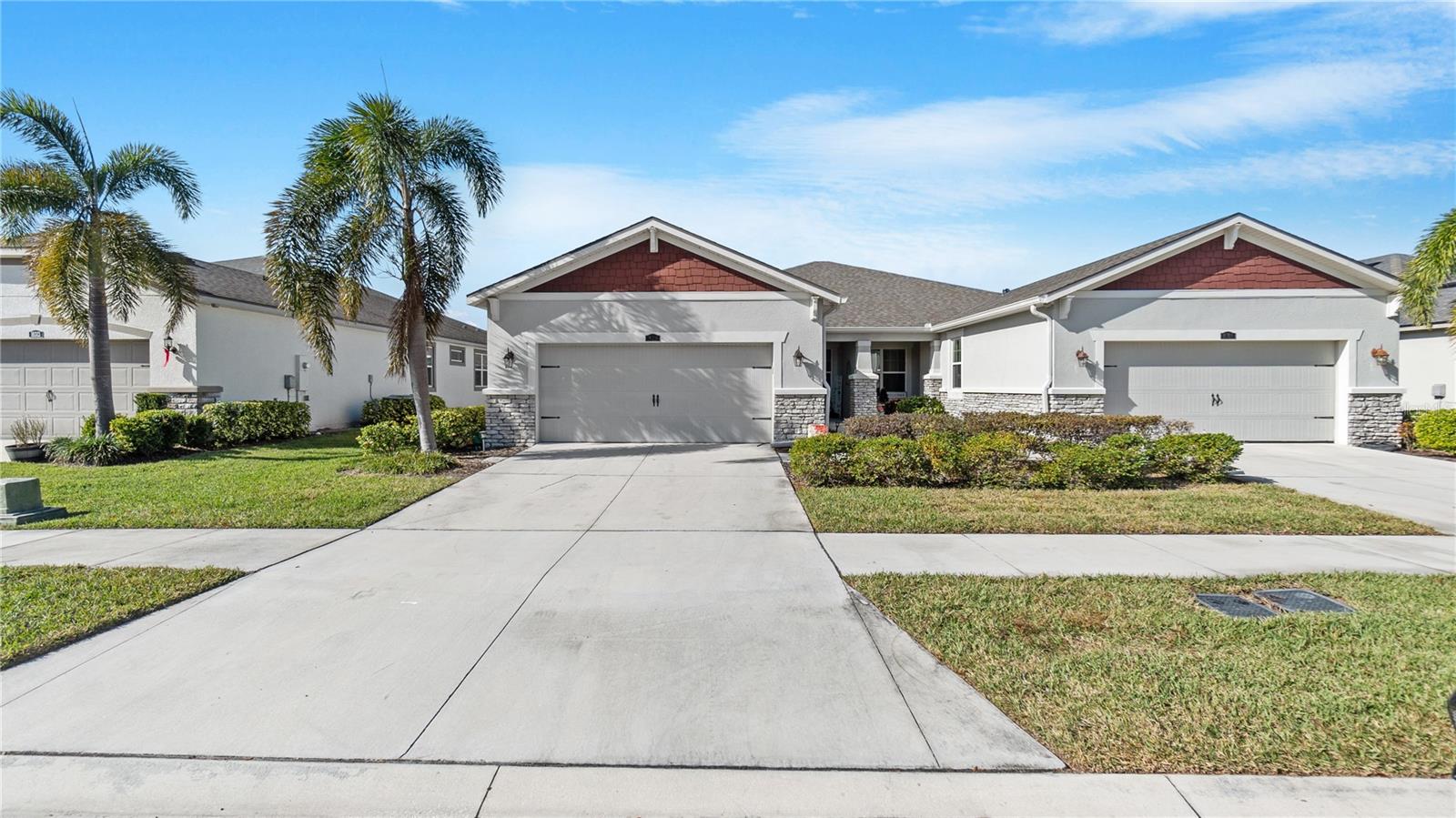
Would you like to sell your home before you purchase this one?
Priced at Only: $349,000
For more Information Call:
Address: 10311 Planer Picket Drive, RIVERVIEW, FL 33569
Property Location and Similar Properties
- MLS#: TB8331662 ( Residential )
- Street Address: 10311 Planer Picket Drive
- Viewed: 4
- Price: $349,000
- Price sqft: $155
- Waterfront: No
- Year Built: 2019
- Bldg sqft: 2246
- Bedrooms: 3
- Total Baths: 2
- Full Baths: 2
- Garage / Parking Spaces: 2
- Days On Market: 2
- Additional Information
- Geolocation: 27.8503 / -82.3039
- County: HILLSBOROUGH
- City: RIVERVIEW
- Zipcode: 33569
- Subdivision: Boyette Park Ph 1a 1b 1d
- Elementary School: Boyette Springs
- Middle School: Rodgers
- High School: Riverview
- Provided by: AGILE GROUP REALTY
- Contact: Jesse Neagles
- 813-569-6294

- DMCA Notice
-
DescriptionStep into this stunning 3 bedroom, 2 bath farmhouse chic villa, perfectly blending modern elegance with timeless charm. Located in the exclusive gated community of Boyette Park, this home boasts thoughtful upgrades and meticulous care throughout. The heart of the home is the open concept kitchen, featuring pristine quartz countertops, classic white cabinetry, and a chic white tile backsplash. The space flows seamlessly into the living and dining areas, where a tasteful shiplap accent wall with an electric fireplace adds warmth and character. The screened in patio, complete with pull down shades and glass windows, offers the perfect space to unwind year roundwhether enjoying your morning coffee or hosting an evening gathering. The master suite is a tranquil retreat, showcasing tray ceilings, a spa like bathroom, and a massive walk in closet with custom cabinetry. Additional features include a beautifully appointed laundry room with custom shelving, making daily chores a breeze. Every inch of this home reflects the homeowners exceptional attention to detail and care, from the curated design touches to the immaculate upkeep. Situated in Boyette Park, residents enjoy access to a resort style pool, dog park, and playground, creating a vibrant and welcoming community atmosphere. Dont miss your chance to own this exceptional villaschedule your private showing today!
Payment Calculator
- Principal & Interest -
- Property Tax $
- Home Insurance $
- HOA Fees $
- Monthly -
Features
Building and Construction
- Covered Spaces: 0.00
- Exterior Features: Hurricane Shutters, Irrigation System, Lighting, Sidewalk, Sliding Doors
- Flooring: Ceramic Tile, Laminate
- Living Area: 1537.00
- Roof: Shingle
School Information
- High School: Riverview-HB
- Middle School: Rodgers-HB
- School Elementary: Boyette Springs-HB
Garage and Parking
- Garage Spaces: 2.00
- Parking Features: Driveway, Garage Door Opener
Eco-Communities
- Water Source: Public
Utilities
- Carport Spaces: 0.00
- Cooling: Central Air
- Heating: Central
- Pets Allowed: Yes
- Sewer: Public Sewer
- Utilities: Cable Connected, Public, Sprinkler Recycled, Water Connected
Finance and Tax Information
- Home Owners Association Fee Includes: Pool, Escrow Reserves Fund, Insurance, Maintenance Structure, Maintenance Grounds
- Home Owners Association Fee: 366.00
- Net Operating Income: 0.00
- Tax Year: 2024
Other Features
- Appliances: Convection Oven, Dishwasher, Disposal, Dryer, Electric Water Heater, Microwave, Refrigerator, Washer
- Association Name: Elissa McClure
- Association Phone: 727-577-2200
- Country: US
- Interior Features: Ceiling Fans(s), In Wall Pest System, Kitchen/Family Room Combo, Open Floorplan, Solid Surface Counters, Thermostat, Walk-In Closet(s)
- Legal Description: BOYETTE PARK PHASES 1A/1B/1D LOT 297
- Levels: One
- Area Major: 33569 - Riverview
- Occupant Type: Owner
- Parcel Number: U-21-30-20-B0C-000000-00297.0
- Zoning Code: PD
Similar Properties
Nearby Subdivisions
Ashley Oaks
Boyette Creek Ph 1
Boyette Creek Ph 2
Boyette Farms
Boyette Fields
Boyette Park Ph 1a 1b 1d
Boyette Park Ph 2c4
Boyette Spgs B
Boyette Spgs Sec A
Boyette Spgs Sec A Un 4
Boyette Spgs Sec B
Boyette Spgs Sec B Un 1
Boyette Spgs Sec B Un 17
Boyette Spgs Sec B Un 18
Creek View
Echo Park
Enclave At Ramble Creek
Estates At Riversedge
Estuary Ph 1 4
Estuary Ph 2
Estuary Ph 5
Fishhawk Ranch West
Hawks Fern
Hawks Fern Ph 2
Hawks Fern Ph 3
Hawks Grove
Lakeside Tr A1
Lakeside Tr A2
Manors At Forest Glen
Not In Hernando
Paddock Oaks
Peninsula At Rhodine Lake
Preserve At Riverview
Ridgewood
Ridgewood West
Rivercrest Lakes
Rivercrest Ph 1a
Rivercrest Ph 1b1
Rivercrest Ph 1b2
Rivercrest Ph 2 Parcel K And P
Rivercrest Ph 2 Prcl N
Rivercrest Ph 2 Prcl O An
Rivercrest Ph 2b22c
Riverglen
Riverglen Riverwatch Gated Se
Riverplace Sub
Rivers Edge
Riversedge
Rivvercrest Lakes
Shadow Run
South Pointe Phase 4
Summerfield Village 1 Tract 29
Unplatted
Zzz Unplatted

- Samantha Archer, Broker
- Tropic Shores Realty
- Mobile: 727.534.9276
- samanthaarcherbroker@gmail.com


