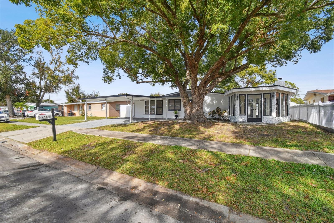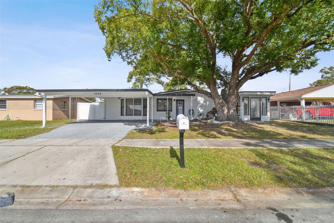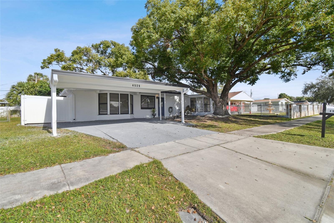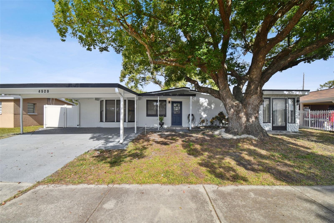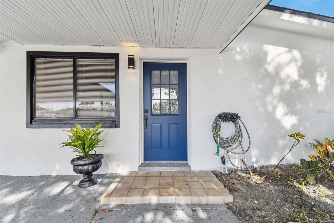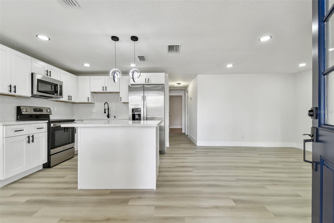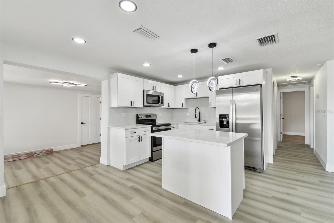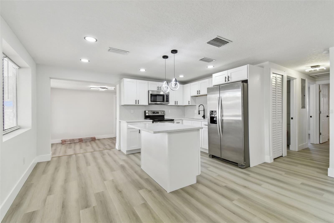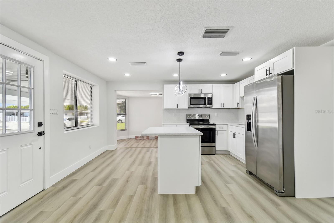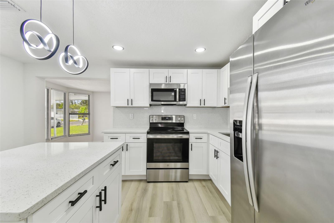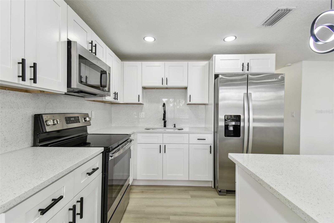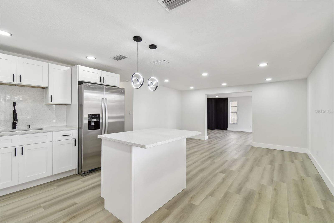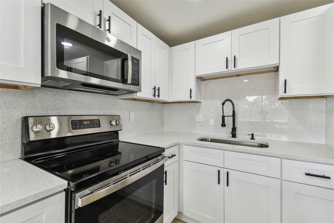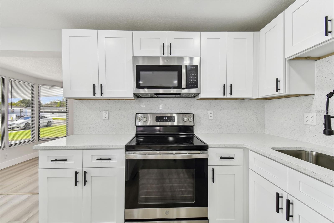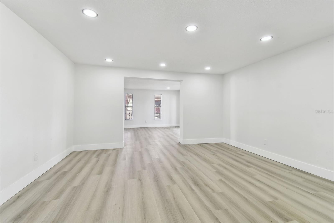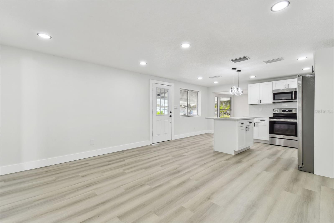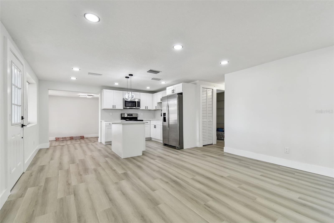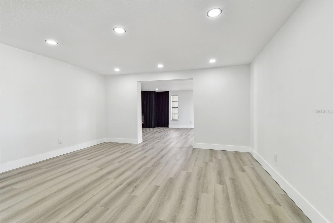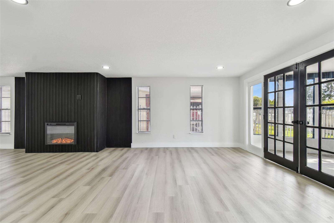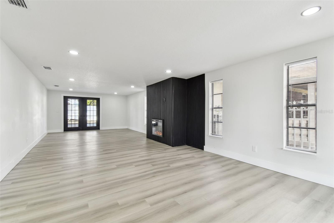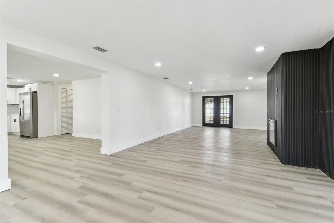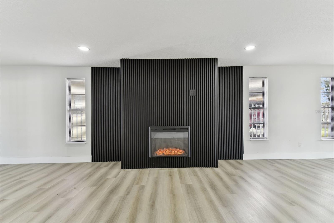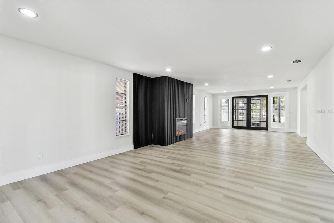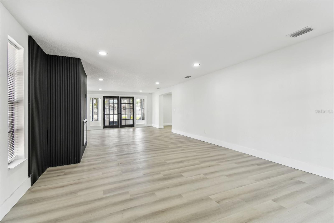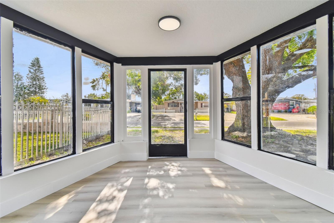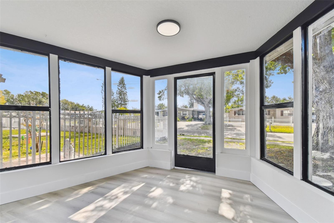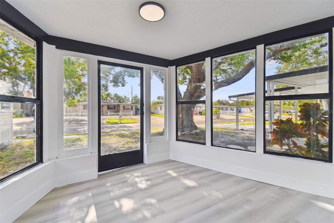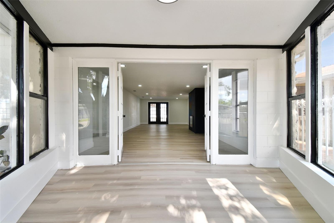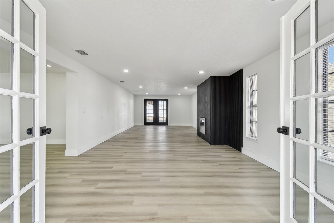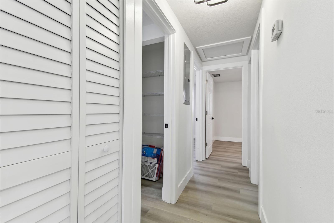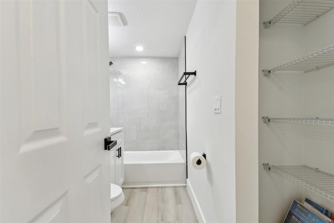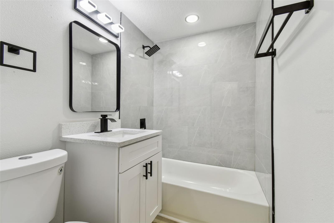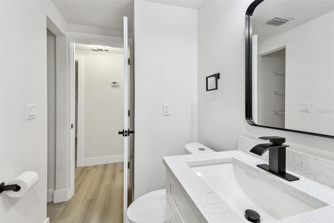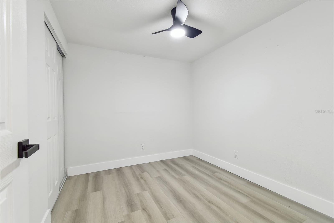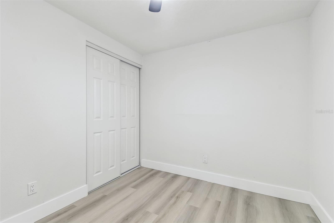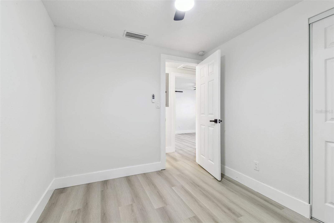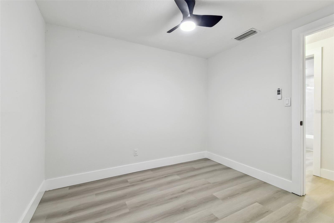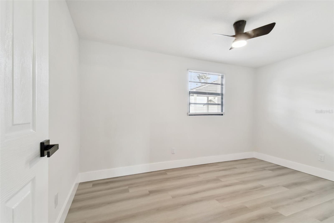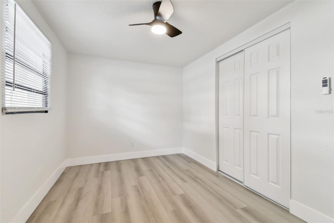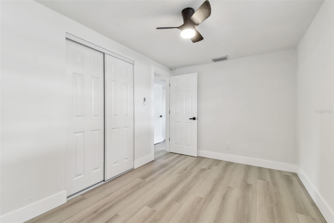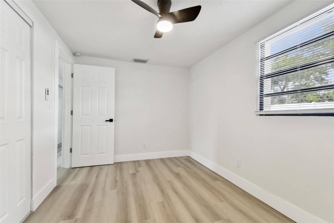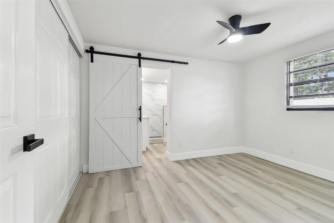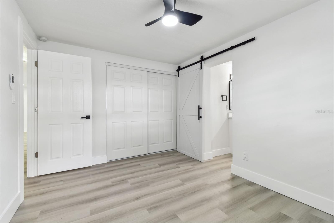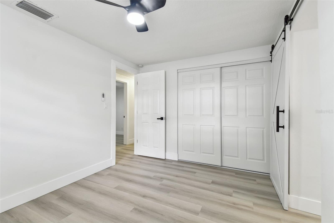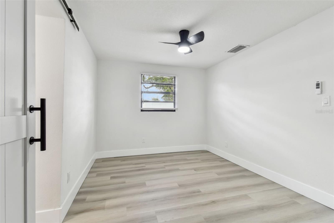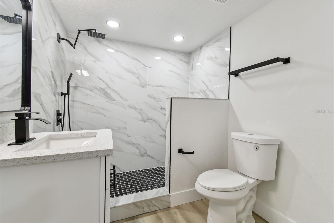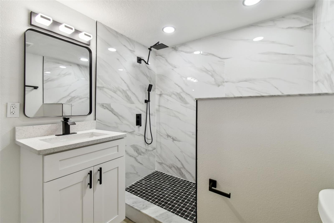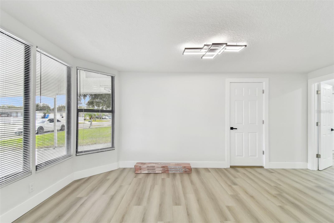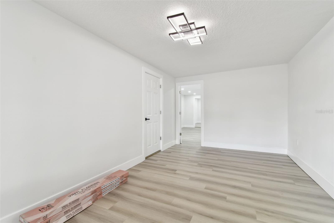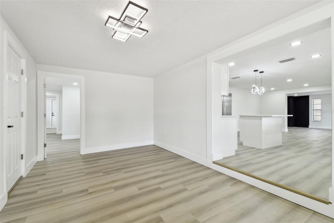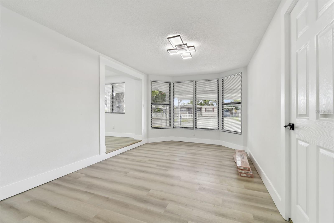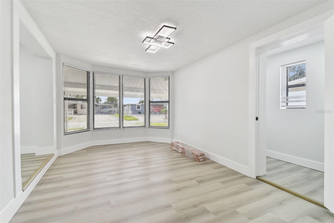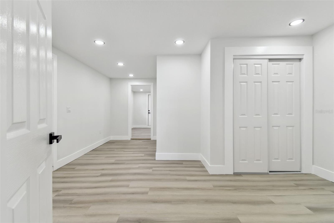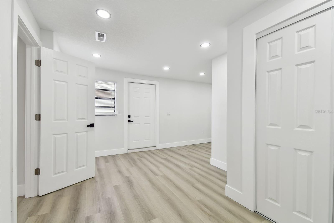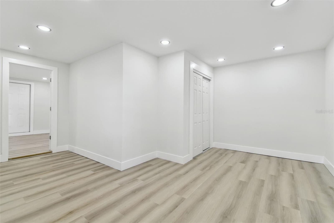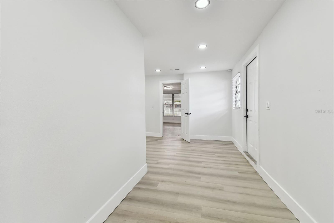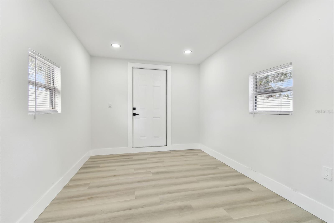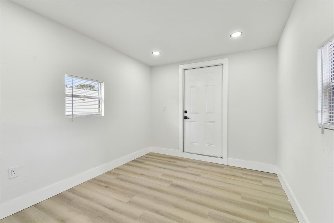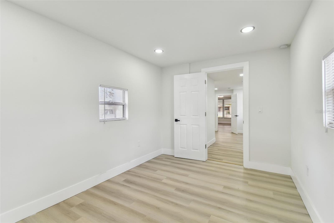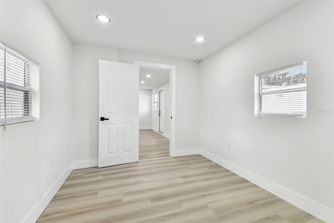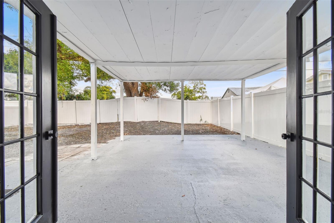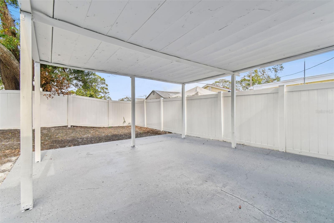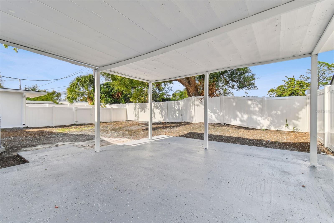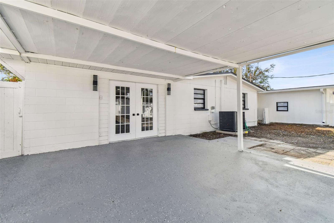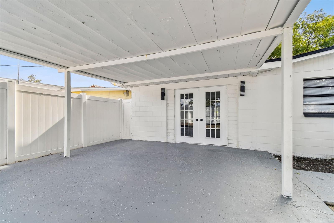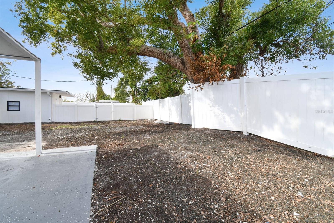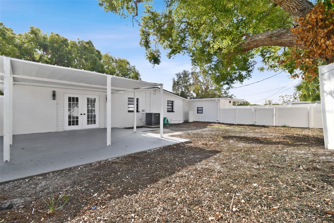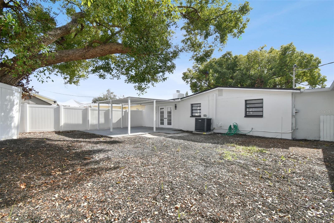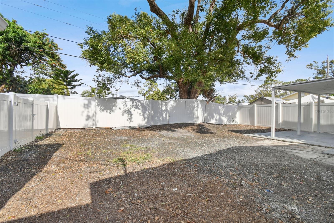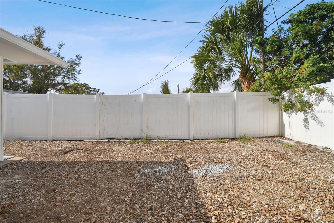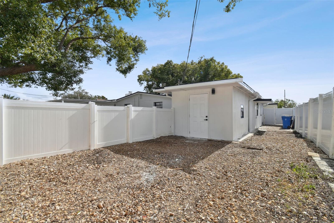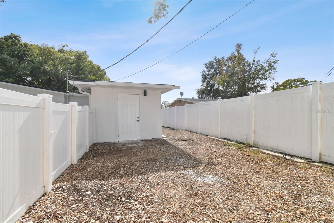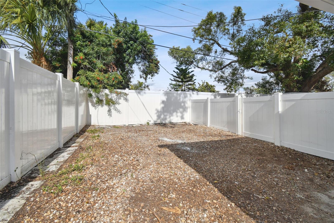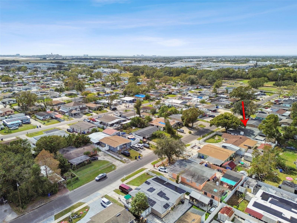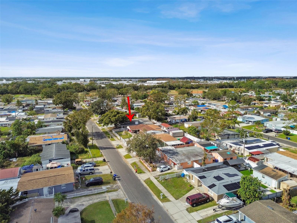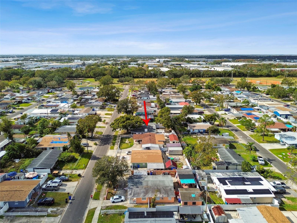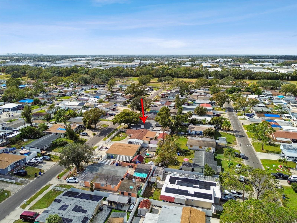4529 Fern Street, TAMPA, FL 33614
Property Photos
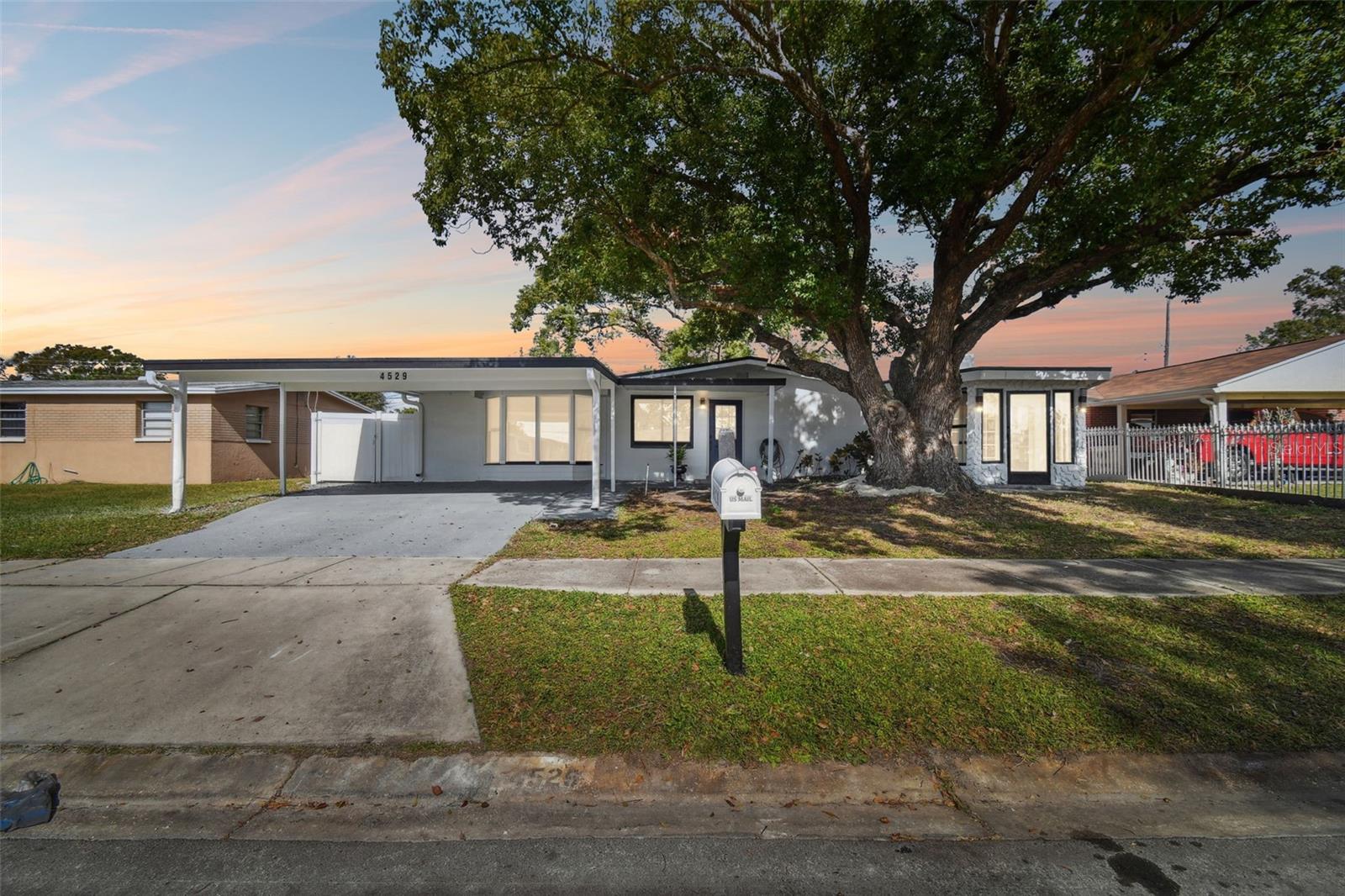
Would you like to sell your home before you purchase this one?
Priced at Only: $525,000
For more Information Call:
Address: 4529 Fern Street, TAMPA, FL 33614
Property Location and Similar Properties






- MLS#: TB8331863 ( Residential )
- Street Address: 4529 Fern Street
- Viewed: 2
- Price: $525,000
- Price sqft: $178
- Waterfront: No
- Year Built: 1963
- Bldg sqft: 2956
- Bedrooms: 4
- Total Baths: 2
- Full Baths: 2
- Garage / Parking Spaces: 2
- Days On Market: 21
- Additional Information
- Geolocation: 28.0053 / -82.5225
- County: HILLSBOROUGH
- City: TAMPA
- Zipcode: 33614
- Subdivision: West Park Estates
- Provided by: DALTON WADE INC
- Contact: Annielys Moya Toledo
- 888-668-8283

- DMCA Notice
Description
Discover this exceptional and meticulously updated residence, offering an abundance of space and modern elements. Centrally located, Tampa Airport, local schools, mayor shopping center , and dining. Upon entering, you will be welcomed into a large foyer. To your right is the formal living room formal living with an electric fireplace. Natural light illuminates the generous open floor plan kitchen and living room combination, with wood cabinets an island with quartz countertops all with soft close hardware, stainless steel appliances, and pendant lights. In addition, the primary suite is a good size; the bedrooms feature wood style flooring, ceiling fans. Fresh interior and exterior paint. Beyond the indoors, a fully enclosed backyard provides both privacy and a spacious setting for unforgettable outdoor moments. This home is a must see. Schedule your showing soon!
Description
Discover this exceptional and meticulously updated residence, offering an abundance of space and modern elements. Centrally located, Tampa Airport, local schools, mayor shopping center , and dining. Upon entering, you will be welcomed into a large foyer. To your right is the formal living room formal living with an electric fireplace. Natural light illuminates the generous open floor plan kitchen and living room combination, with wood cabinets an island with quartz countertops all with soft close hardware, stainless steel appliances, and pendant lights. In addition, the primary suite is a good size; the bedrooms feature wood style flooring, ceiling fans. Fresh interior and exterior paint. Beyond the indoors, a fully enclosed backyard provides both privacy and a spacious setting for unforgettable outdoor moments. This home is a must see. Schedule your showing soon!
Payment Calculator
- Principal & Interest -
- Property Tax $
- Home Insurance $
- HOA Fees $
- Monthly -
Features
Building and Construction
- Covered Spaces: 0.00
- Exterior Features: Lighting
- Flooring: Laminate
- Living Area: 1816.00
- Roof: Shingle
Garage and Parking
- Garage Spaces: 0.00
- Open Parking Spaces: 0.00
Eco-Communities
- Water Source: Public
Utilities
- Carport Spaces: 2.00
- Cooling: Central Air
- Heating: Electric
- Sewer: Public Sewer
- Utilities: Electricity Connected, Sewer Connected, Water Connected
Finance and Tax Information
- Home Owners Association Fee: 0.00
- Insurance Expense: 0.00
- Net Operating Income: 0.00
- Other Expense: 0.00
- Tax Year: 2024
Other Features
- Appliances: Convection Oven, Electric Water Heater, Microwave, Refrigerator
- Country: US
- Interior Features: Ceiling Fans(s), Open Floorplan
- Legal Description: WEST PARK ESTATES UNIT NO 4 LOT 23 BLOCK 9
- Levels: One
- Area Major: 33614 - Tampa
- Occupant Type: Vacant
- Parcel Number: U-32-28-18-17L-000009-00023.0
- Zoning Code: RSC-9
Nearby Subdivisions
Auburn Highlands
Bel Aire Sub
Bour Lands
Don Ciccio Sub
Drew Park Re Of
Grove Park Estates
Grove Park Estates Un 2 Rep
Grover Estates
Hepp Heights
Hibiscus Gardens
Lago Vista
Lake Egypt Estates
Lake View Heights
Lake View Park Sub
Milwood Estates
Not Applicable
Orens Acres
Pinecrest Villa
Plaza Terrace
Plaza Terrace Sub
Rio Vista
Silver Lake Estates
Unplatted
West Park Estates
Westhigh Sub
Whispering Oaks Second Additio
Contact Info

- Samantha Archer, Broker
- Tropic Shores Realty
- Mobile: 727.534.9276
- samanthaarcherbroker@gmail.com


