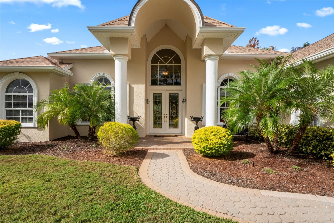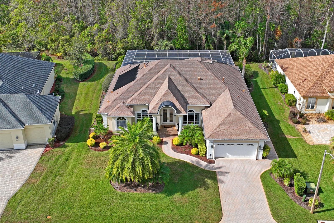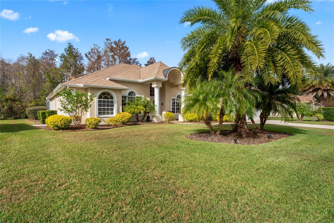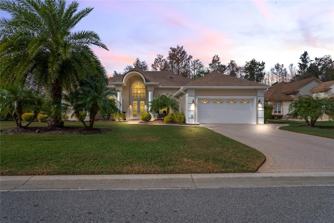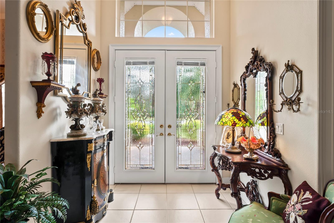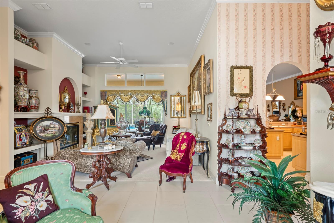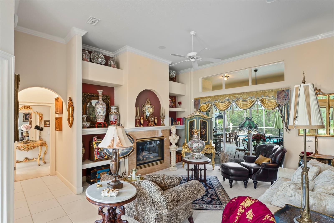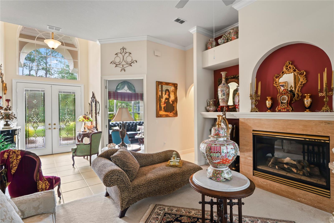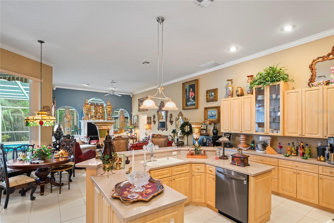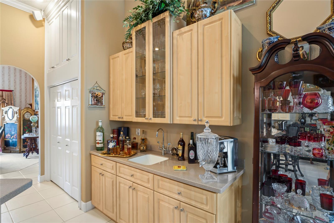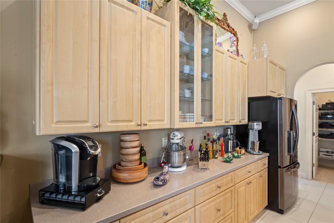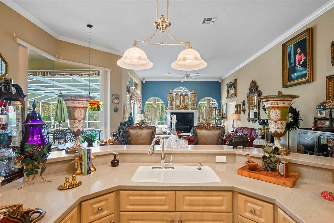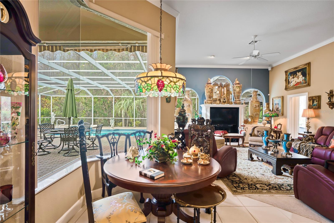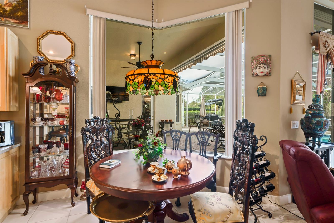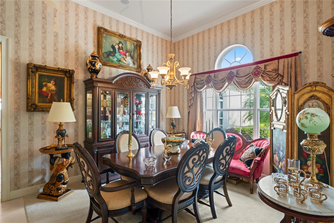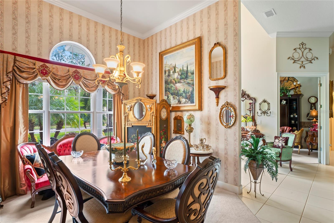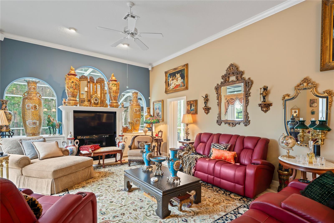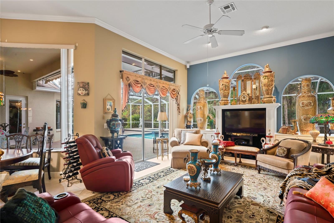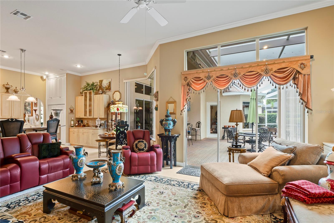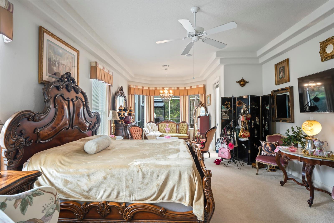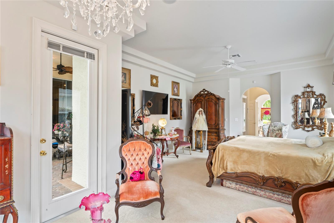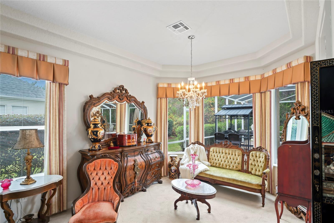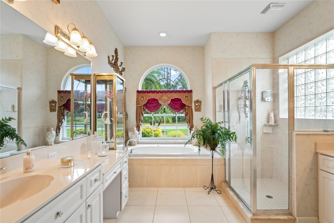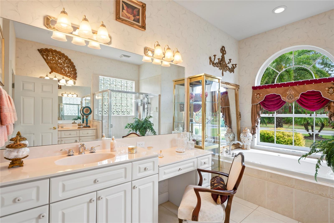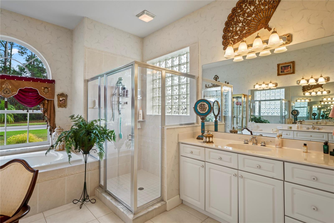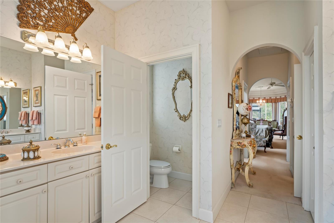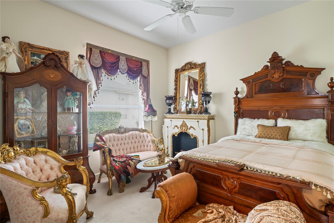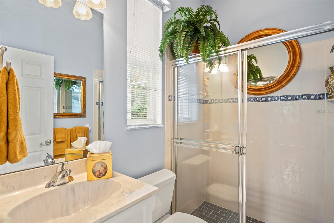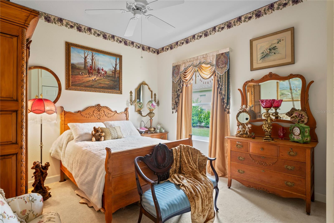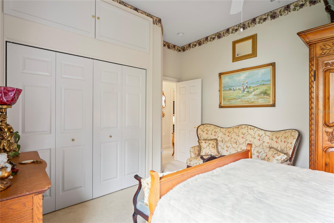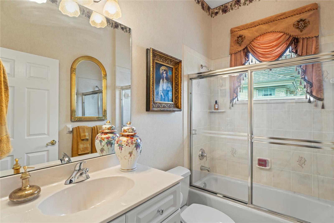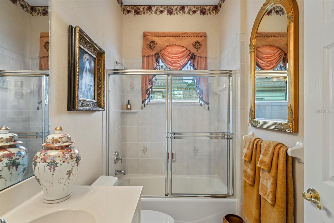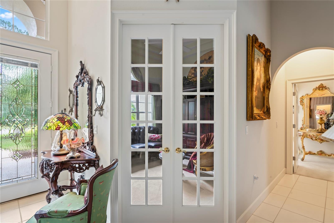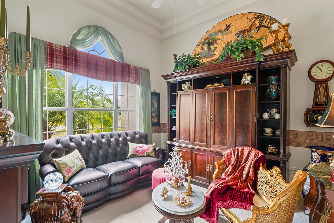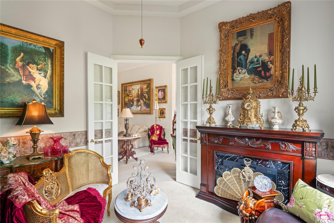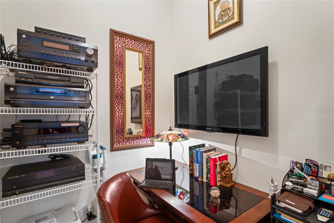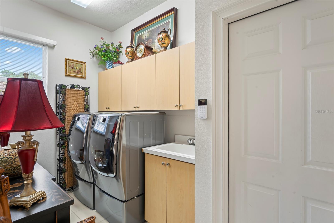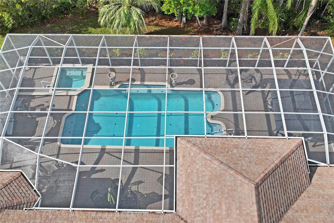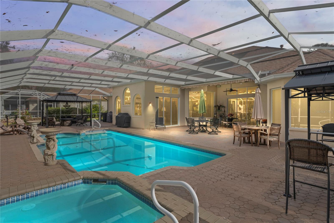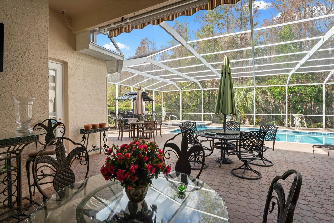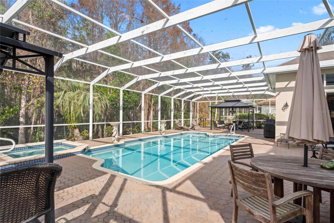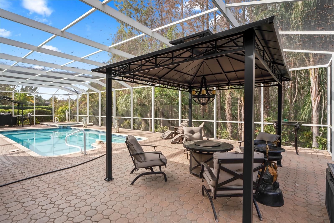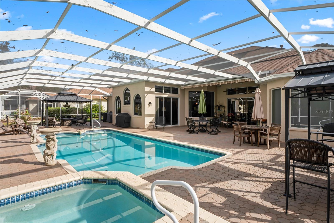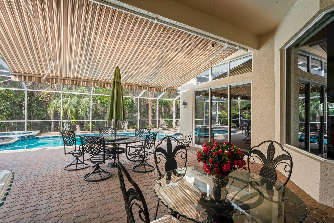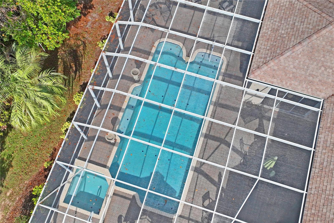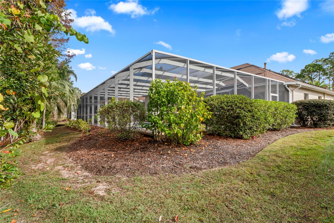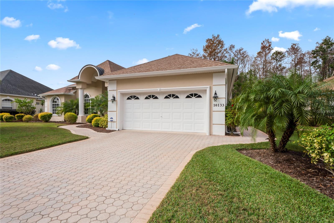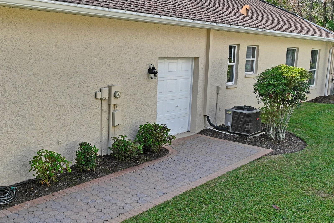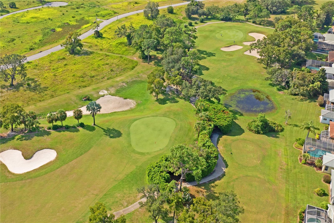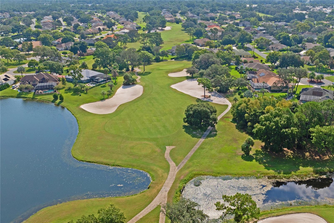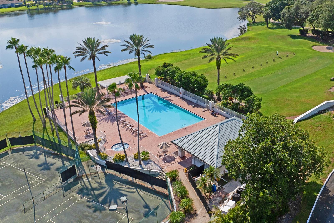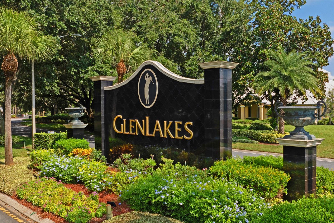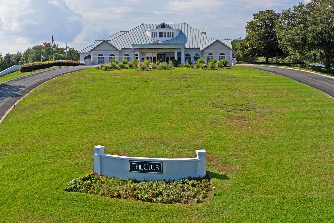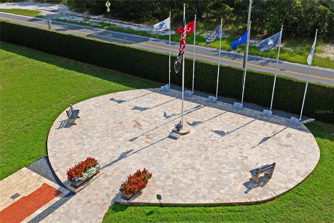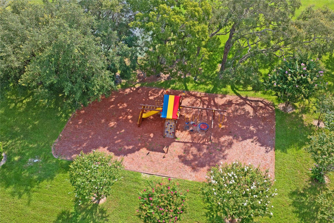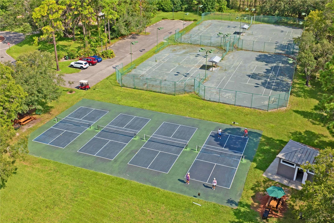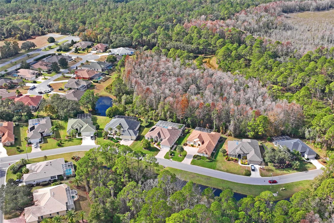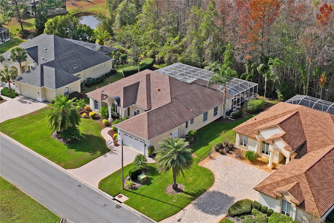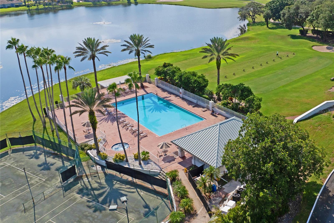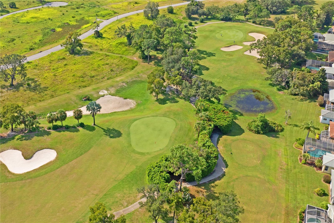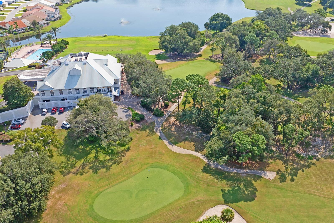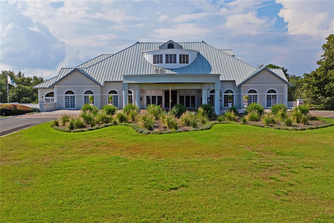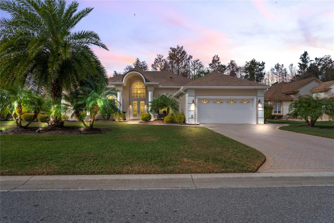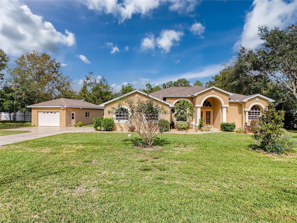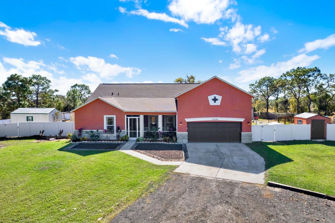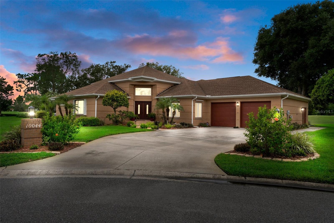10133 Lenox Boulevard, WEEKI WACHEE, FL 34613
Property Photos
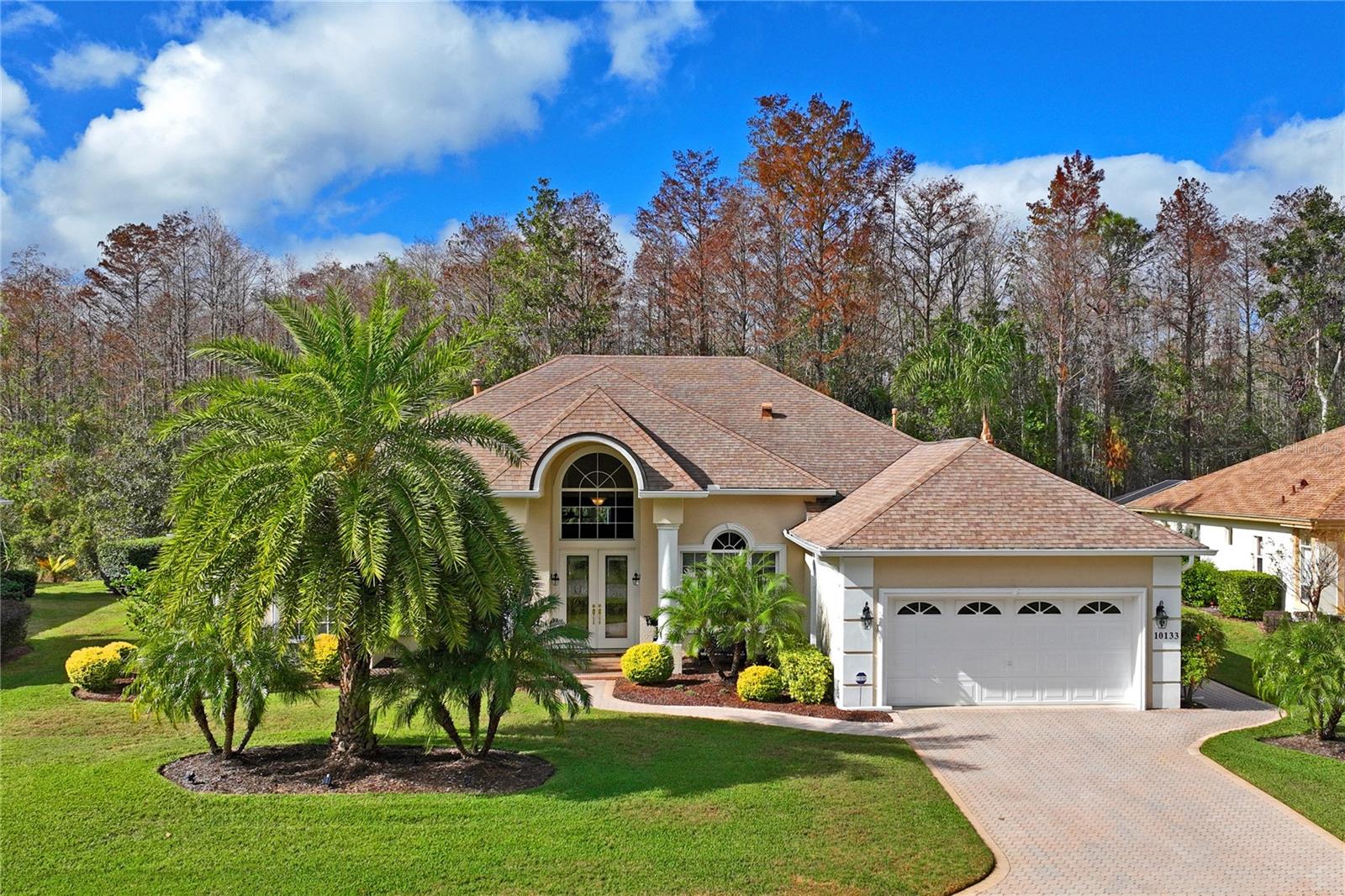
Would you like to sell your home before you purchase this one?
Priced at Only: $657,000
For more Information Call:
Address: 10133 Lenox Boulevard, WEEKI WACHEE, FL 34613
Property Location and Similar Properties
- MLS#: TB8332271 ( Residential )
- Street Address: 10133 Lenox Boulevard
- Viewed: 37
- Price: $657,000
- Price sqft: $205
- Waterfront: No
- Year Built: 2000
- Bldg sqft: 3206
- Bedrooms: 3
- Total Baths: 3
- Full Baths: 3
- Garage / Parking Spaces: 2
- Days On Market: 14
- Additional Information
- Geolocation: 28.5724 / -82.577
- County: HERNANDO
- City: WEEKI WACHEE
- Zipcode: 34613
- Subdivision: Glen Lakes Ph 1
- Elementary School: Winding Waters K8
- High School: Weeki Wachee High School
- Provided by: DENNIS REALTY & INVESTMENT COR
- Contact: Christina Green
- 352-606-3911

- DMCA Notice
-
DescriptionWelcome to your Florida Dream home. New roof, completion on or before 1/26/2025 ! ( The solar panel will on be put back on new roof.)This MAGNIFICENT 3 bedroom 3 full bathrooms, PLUS sperate OFFICE, private heated pool/ spa in a fully screened oversized outdoor living area that backs up to the preserve. Never having a rear neighbor or a neighbor across the street. located on a Cul de sac street provides no traffic. This home is in absolutely Incredible condition and offers : 12 foot ceilings, Propane fireplace in the formal living room, built in entertainment centers, upgraded center island kitchen with solid surface countertops. Newly Appliances, Kitchen is open to the family room, wet bar and dry bar for extra countertop space, breakfast bar, eat in kitchen with large seamless windows overlooking the pool, 42" upper cabinets, extra storage cabinets above pantry and bedroom closets, large storage closet. The master bedroom has a separate seating area overlooking the pool, two walk in closets, dual sinks and a jetted tub in the master bathroom a separate walk in shower. This home also has a oversized inside laundry room/ sink, 2 car garage plus golf cart space and separate access door, full pool bath and shower. Brick paver driveway/pool deck, outside gas grill and two gazebos , two A/C units. The pool / Spa are gas heated, This home includes all the equipment and surround sound system throughout the home, smart sprinkler system. Clubhouse located at the end of the street. Enjoy the country club lifestyle in beautiful Glen Lakes, a gated 24 hr. golf community with expansive clubhouse, 18 hole private golf course, golf pro shop, restaurant, community pool/spa, fitness, tennis, pickelball ,and community activities, clubs. Minute's from Pine Island beach. Only 1 hour from a few of the top 10 U.S. beaches, shopping, Tampa international airport. Drive your golf cart to the grocery store.
Payment Calculator
- Principal & Interest -
- Property Tax $
- Home Insurance $
- HOA Fees $
- Monthly -
Features
Building and Construction
- Covered Spaces: 0.00
- Exterior Features: Awning(s), Irrigation System, Lighting, Other
- Flooring: Carpet, Ceramic Tile, Tile
- Living Area: 2790.00
- Other Structures: Gazebo
- Roof: Shingle
Property Information
- Property Condition: Completed
Land Information
- Lot Features: Cul-De-Sac, Landscaped, Near Golf Course, Private, Street Dead-End, Paved
School Information
- High School: Weeki Wachee High School
- School Elementary: Winding Waters K8
Garage and Parking
- Garage Spaces: 2.00
Eco-Communities
- Pool Features: Gunite, Heated, In Ground, Lighting, Pool Alarm, Screen Enclosure
- Water Source: See Remarks
Utilities
- Carport Spaces: 0.00
- Cooling: Central Air, Mini-Split Unit(s)
- Heating: Central, Electric, Exhaust Fan, Heat Pump, Other
- Pets Allowed: Cats OK, Dogs OK
- Sewer: Public Sewer
- Utilities: Cable Connected, Electricity Connected, Natural Gas Connected, Other, Phone Available, Propane, Public, Sewer Connected, Street Lights, Water Connected
Amenities
- Association Amenities: Basketball Court, Cable TV, Clubhouse, Elevator(s), Fence Restrictions, Fitness Center, Gated, Golf Course, Handicap Modified, Lobby Key Required, Park, Pickleball Court(s), Playground, Pool, Recreation Facilities, Security, Shuffleboard Court, Spa/Hot Tub, Tennis Court(s), Wheelchair Access
Finance and Tax Information
- Home Owners Association Fee Includes: Guard - 24 Hour, Cable TV, Common Area Taxes, Pool, Internet, Management, Other, Private Road, Recreational Facilities, Security
- Home Owners Association Fee: 587.25
- Net Operating Income: 0.00
- Tax Year: 2024
Other Features
- Accessibility Features: Accessible Approach with Ramp, Accessible Bedroom, Accessible Closets, Accessible Common Area, Accessible Doors, Accessible Entrance, Accessible Full Bath, Visitor Bathroom, Accessible Hallway(s), Accessible Kitchen, Accessible Kitchen Appliances, Accessible Central Living Area, Accessible Washer/Dryer, Central Living Area
- Appliances: Dishwasher, Disposal, Dryer, Electric Water Heater, Gas Water Heater, Microwave, Range, Range Hood, Refrigerator, Washer, Water Softener, Whole House R.O. System
- Association Name: Erin Gilmore
- Association Phone: 352-596-6351
- Country: US
- Interior Features: Ceiling Fans(s), Crown Molding, Eat-in Kitchen, High Ceilings, Kitchen/Family Room Combo, Open Floorplan, Primary Bedroom Main Floor, Solid Surface Counters, Solid Wood Cabinets, Split Bedroom, Thermostat, Walk-In Closet(s), Wet Bar, Window Treatments
- Legal Description: GLEN LAKES PH 1 UNIT 7D LOT 20
- Levels: One
- Area Major: 34613 - Brooksville/Spring Hill/Weeki Wachee
- Occupant Type: Owner
- Parcel Number: R14-222-17-1851-0000-0200
- Style: Contemporary, Ranch
- View: Garden, Pool, Trees/Woods
- Views: 37
Similar Properties
Nearby Subdivisions
Camp A Wyle Rv Resort
Chadbrook
Glen Hills Village
Glen Lakes
Glen Lakes Ph 1
Glen Lakes Ph 1 Un 1
Glen Lakes Ph 1 Un 2a
Glen Lakes Ph 1 Un 2b
Glen Lakes Ph 1 Un 3
Glen Lakes Ph 1 Un 4a
Glen Lakes Ph 1 Un 4d
Glen Lakes Ph 1 Un 4e
Glen Lakes Ph 1 Un 5b
Glen Lakes Ph 1 Un 6b
Glen Lakes Ph 1 Un 7a
Glen Lakes Ph 1 Unit 2-c1
Glen Lakes Phase 1 Unit 4f
Greens At The Heather (02)
Heather (the)
Heather Phase V Replat
Heather Phase Vi
Heather Sound
Heather The
Heather Walk
Highland Lakes
N/a
Not On List
Royal Highlands
Royal Highlands Unit 1
Royal Highlands Unit 2
Royal Highlands Unit 4
Royal Highlands Unit 5
Royal Highlands Unit 6
Royal Highlands Unit 7
Royal Highlands Unit 9
Voss Oak Lake Est Un 1
Voss Oak Lake Estate
Woodland Waters Ph 1
Woodland Waters Ph 4
Woodland Waters Phase 1
Woodland Waters Phase 2
Woodland Waters Phase 4
Woodland Waters Phase 5
Woodland Waters Phase 6
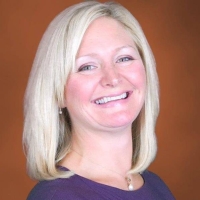
- Samantha Archer, Broker
- Tropic Shores Realty
- Mobile: 727.534.9276
- samanthaarcherbroker@gmail.com


