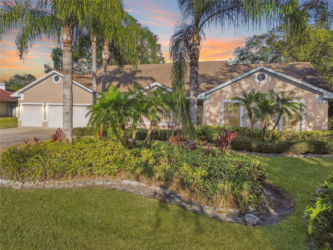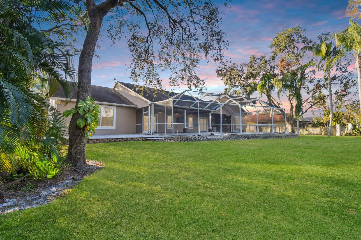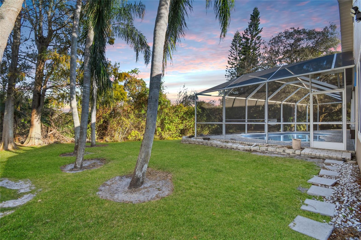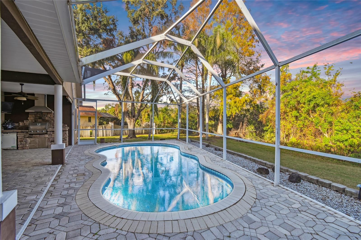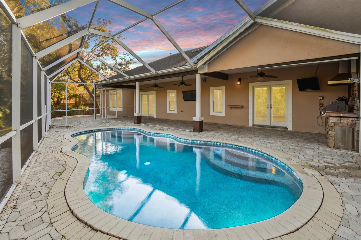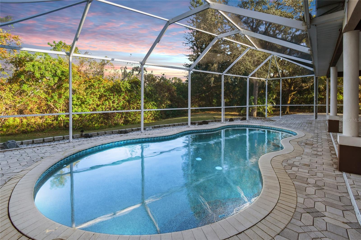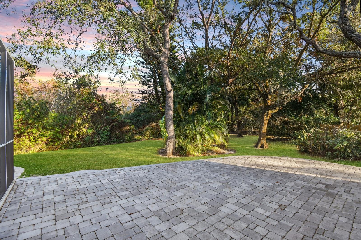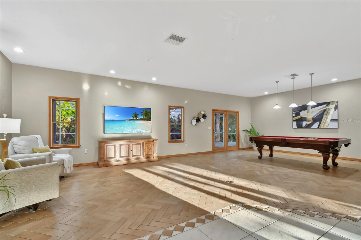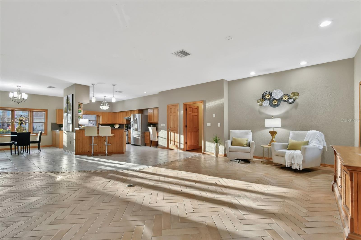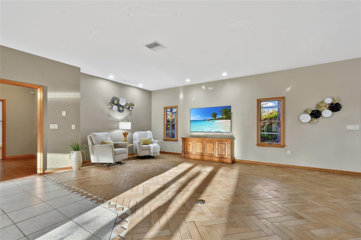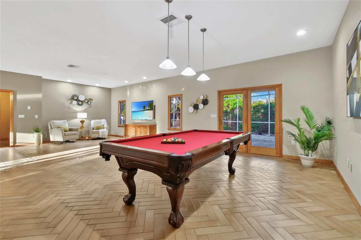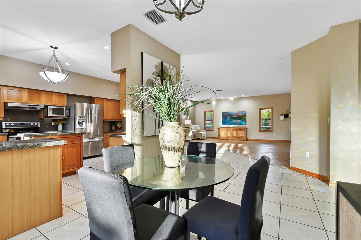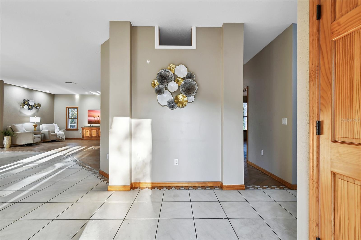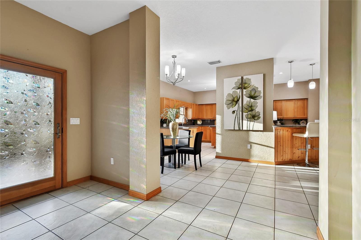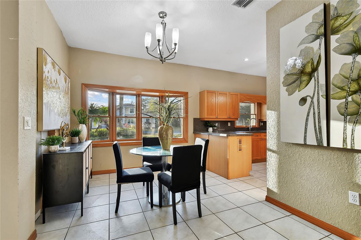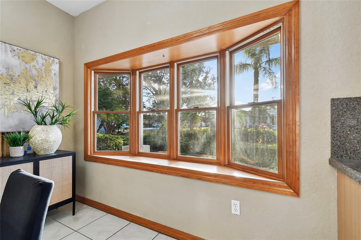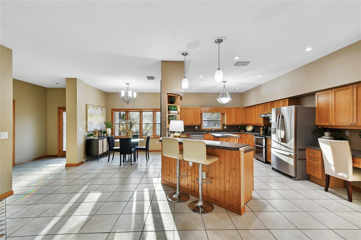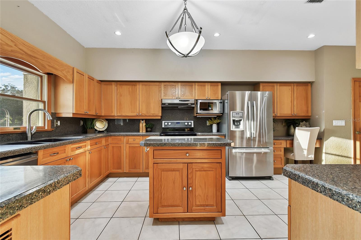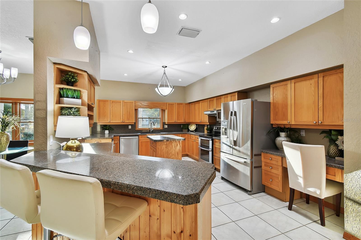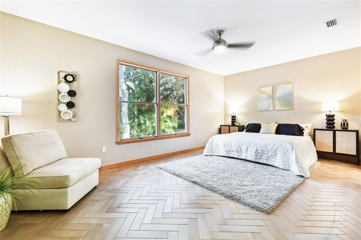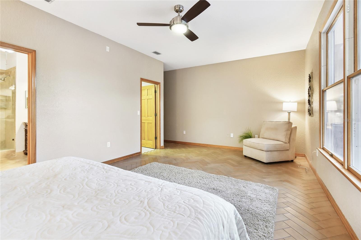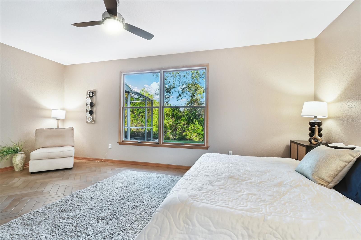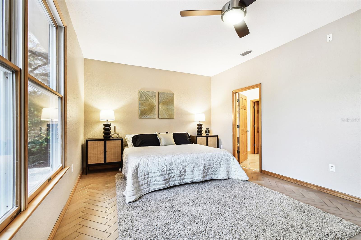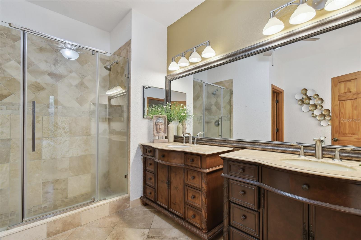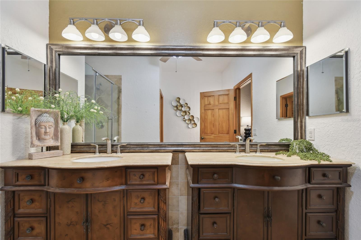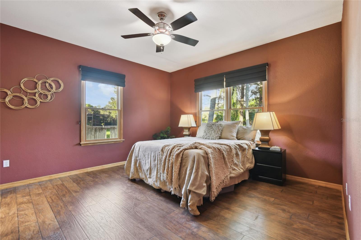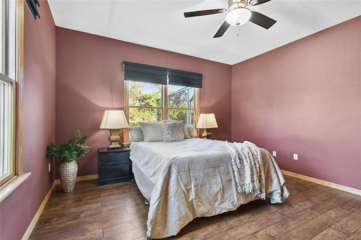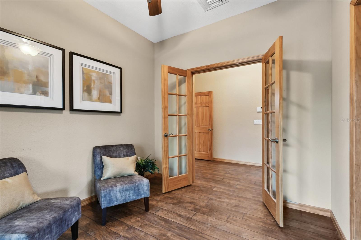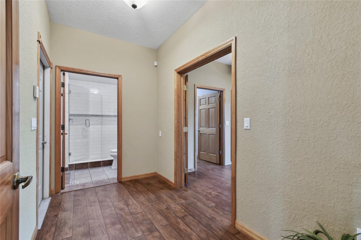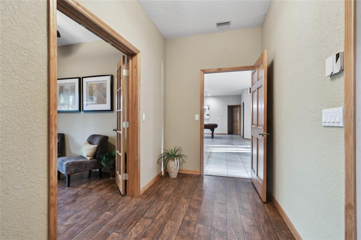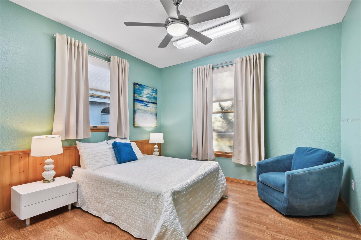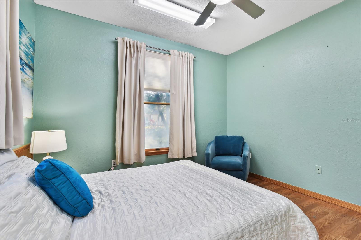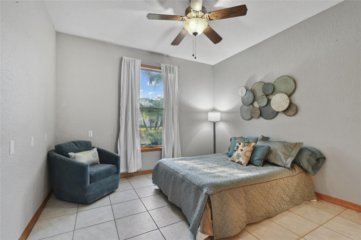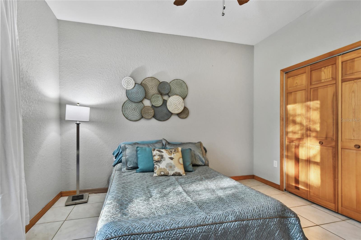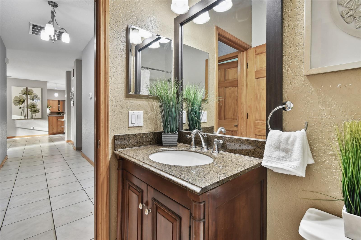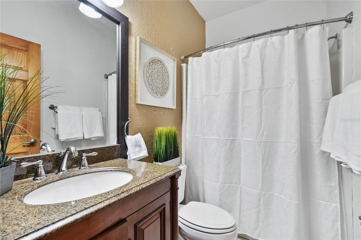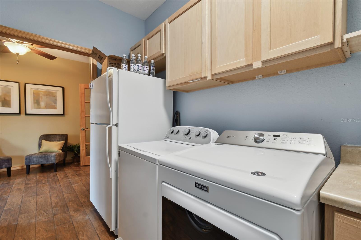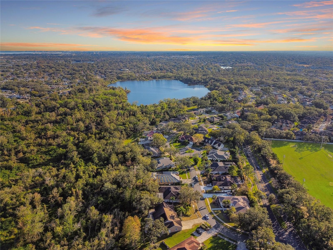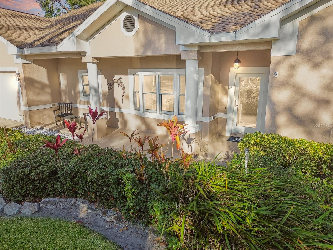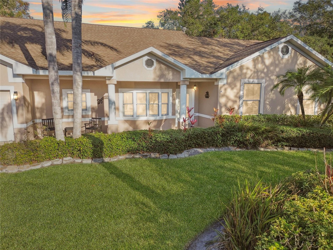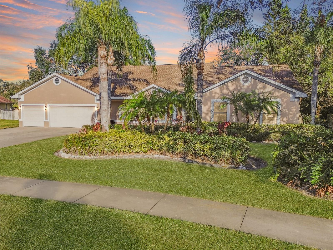1061 Weathersfield Drive, DUNEDIN, FL 34698
Property Photos
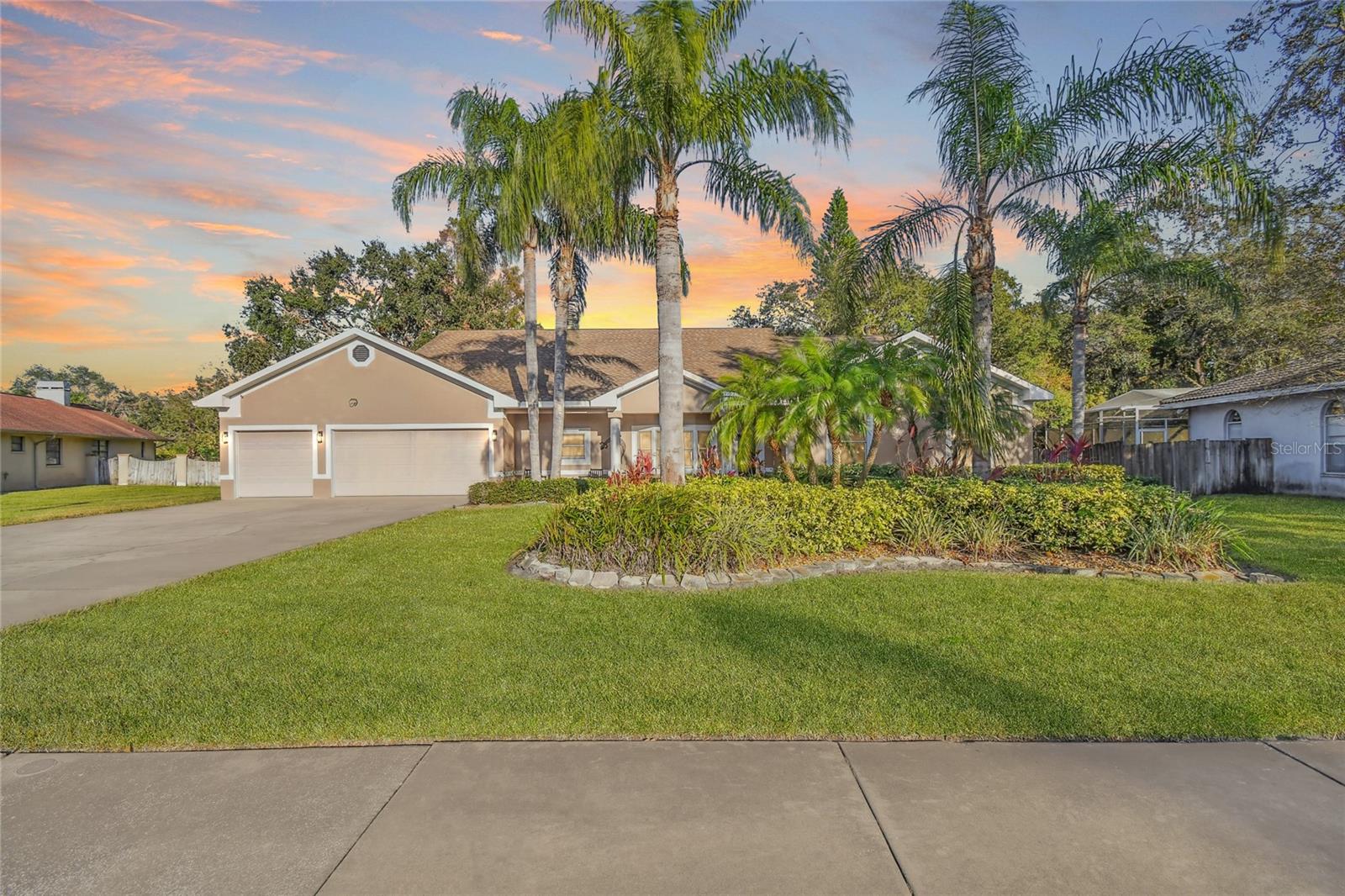
Would you like to sell your home before you purchase this one?
Priced at Only: $975,000
For more Information Call:
Address: 1061 Weathersfield Drive, DUNEDIN, FL 34698
Property Location and Similar Properties
- MLS#: TB8332726 ( Residential )
- Street Address: 1061 Weathersfield Drive
- Viewed: 6
- Price: $975,000
- Price sqft: $224
- Waterfront: No
- Year Built: 1996
- Bldg sqft: 4345
- Bedrooms: 4
- Total Baths: 3
- Full Baths: 3
- Garage / Parking Spaces: 3
- Days On Market: 8
- Additional Information
- Geolocation: 28.0153 / -82.7578
- County: PINELLAS
- City: DUNEDIN
- Zipcode: 34698
- Subdivision: Weathersfield Sub
- Elementary School: Garrison Jones Elementary PN
- Middle School: Dunedin Highland Middle PN
- High School: Dunedin High PN
- Provided by: PREMIER SOTHEBY'S INTL REALTY
- Contact: Jennifer Russell
- 727-595-1604

- DMCA Notice
-
DescriptionIntroducing an extraordinary fusion of luxury and convenience, this remarkable residence offers more than just a home, it invites you to experience the best of Dunedin living. In the sought after Weathersfield community, this traditional masterpiece exudes charm and tranquility while providing immediate access to the best the area has to offer. Just minutes from pristine beaches of Honeymoon Island State Park and vibrant culture of Dunedins downtown, this home allows for effortless enjoyment of award winning dining, boutique shopping and an abundance of outdoor activities. Set on a sprawling 1.68 acre lot, this meticulously crafted four bedroom, three bath estate is designed with a rare three way split floor plan that ensures comfort and privacy for all household members. At the heart of the home lies a vast open concept great room, bathed in natural light and providing an ideal space for relaxed family living and sophisticated entertaining. The adjoining chef inspired island kitchen is outfitted with luxurious granite countertops, custom wood cabinetry and generous space for culinary pursuits, elevating the homes sense of refinement. The residence further boasts a private office, a peaceful retreat for work or study and a workshop in the expansive three car garage to suit your hobbies or storage needs. Impeccable craftsmanship is evident throughout, with solid wood dual pane windows that provide energy efficiency and a sophisticated aesthetic. The tranquil backyard, bordered by a nature preserve, offers a private oasis ideal for relaxation or hosting gatherings. The long, elegant driveway leads you to this exceptional property where every detail has been meticulously planned to combine luxury with privacy. Rich wood flooring flows seamlessly throughout, enhancing the homes inviting atmosphere. Step outside to your paradise with a screened pool area designed for relaxation and leisure. The fully equipped outdoor grill area promises memorable family gatherings and serene evenings in your private sanctuary. Just 30 minutes from Tampa International Airport and a short 20 minute drive from stunning Gulf Coast beaches, this home offers the ideal balance of serene living with unparalleled convenience. Outside flood and evacuation zones, this home is more than a residence. Its a place where family memories are made in an atmosphere of unsurpassed elegance and comfort.
Payment Calculator
- Principal & Interest -
- Property Tax $
- Home Insurance $
- HOA Fees $
- Monthly -
Features
Building and Construction
- Covered Spaces: 0.00
- Exterior Features: French Doors, Irrigation System, Outdoor Grill, Outdoor Kitchen, Rain Gutters, Sidewalk
- Flooring: Tile, Wood
- Living Area: 2892.00
- Roof: Shingle
Land Information
- Lot Features: Conservation Area, Cul-De-Sac, City Limits, Landscaped, Level, Near Golf Course, Near Public Transit, Oversized Lot, Private, Sidewalk, Paved
School Information
- High School: Dunedin High-PN
- Middle School: Dunedin Highland Middle-PN
- School Elementary: Garrison-Jones Elementary-PN
Garage and Parking
- Garage Spaces: 3.00
Eco-Communities
- Pool Features: Auto Cleaner, Gunite, In Ground, Screen Enclosure
- Water Source: Public
Utilities
- Carport Spaces: 0.00
- Cooling: Central Air
- Heating: Electric
- Pets Allowed: Cats OK, Dogs OK
- Sewer: Public Sewer
- Utilities: BB/HS Internet Available, Cable Available, Electricity Connected, Fire Hydrant, Phone Available
Finance and Tax Information
- Home Owners Association Fee: 760.00
- Net Operating Income: 0.00
- Tax Year: 2024
Other Features
- Appliances: Convection Oven, Dishwasher, Disposal, Dryer, Electric Water Heater, Freezer, Microwave, Range Hood, Refrigerator, Washer
- Association Name: First Choice Management
- Country: US
- Furnished: Unfurnished
- Interior Features: Cathedral Ceiling(s), Ceiling Fans(s), Eat-in Kitchen, High Ceilings, Kitchen/Family Room Combo, L Dining, Living Room/Dining Room Combo, Open Floorplan, Primary Bedroom Main Floor, Solid Surface Counters, Solid Wood Cabinets, Split Bedroom, Stone Counters, Thermostat, Vaulted Ceiling(s), Walk-In Closet(s), Window Treatments
- Legal Description: WEATHERSFIELD SUB PT OF LOT 56 DESC BEG MOST W'LY COR OF LOT 56 TH N54DE 354.57FT TH E 118.09 FT TH S 120.01FT TH E 65.48FT TH S41DW 143FT(S) TH S82DW 351FT(S) TH N08DW 3.11FT TH CUR LT RAD 150FT ARC 73.33FT CB N22DW 72.6 FT TO POB (MAP S-25-28-15)
- Levels: One
- Area Major: 34698 - Dunedin
- Occupant Type: Vacant
- Parcel Number: 36-28-15-95321-000-0560
- Possession: Close of Escrow
- Style: Traditional
- View: Park/Greenbelt, Trees/Woods
Nearby Subdivisions
A B Ranchette
Barrington Hills
Baywood Shores
Baywood Shores 1st Add
Concord Groves
Dexter Park
Dexter Park 1st Add
Dunedin Cove
Dunedin Isles 1
Dunedin Isles Add
Dunedin Isles Country Club
Dunedin Isles Country Club Sec
Dunedin Isles Estates 1st Add
Dunedin Isles No. 1
Dunedin Lakewood Estates
Dunedin Lakewood Estates 1st A
Fairway Estates 3rd Add
Fairway Estates 4th Add
Fairway Woods
Guy Roy L Sub
Harbor View Villas 1st Add
Heather Hill Apts
Heather Ridge
Highland Estates
Highland Park Hellers
Highland Woods Sub
Idlewild Estates
Lakeside Terrace 1st Add
Lewis Sarah J Sub
Lofty Pine Estates 1st Add
New Athens City 1st Add
Nigels Sub
None
Oak Lake Heights
Oakland 1st Add B C Bass
Patricia Estates
Pinehurst Village
Pipers Glen
Ranchwood Estates
Raymonds Clarence M Sub
Royal Yacht Club North Condo
Sailwinds A Condo Motel The
Scotsdale
Scotsdale Bluffs Ph Ii
Scotsdale Villa Condo
Sherwood Forest
Shore Crest
Spanish Trails
Tropical Terrace
Virginia Park
Weathersfield Sub
Weybridge Woods
Weybridge Woodsunit C
Willow Wood Village
Wilshire Estates
Wilshire Estates Ii Second Sec
Winchester Park
Woods C O

- Samantha Archer, Broker
- Tropic Shores Realty
- Mobile: 727.534.9276
- samanthaarcherbroker@gmail.com


