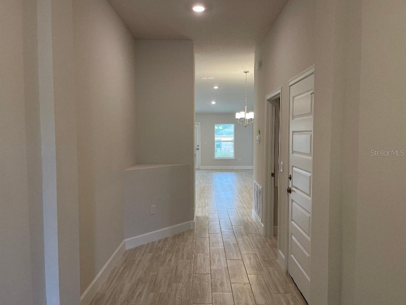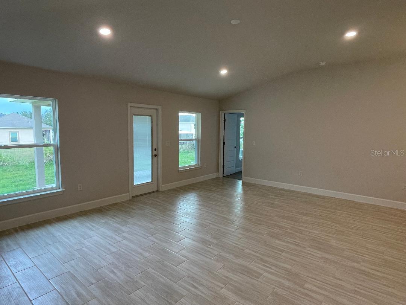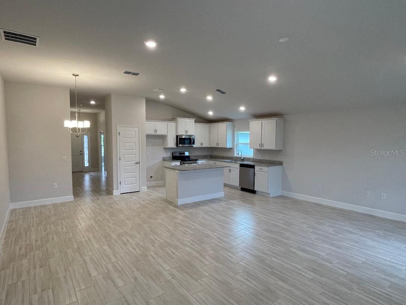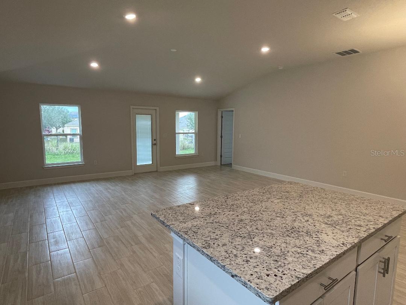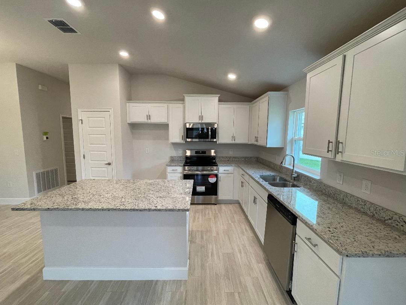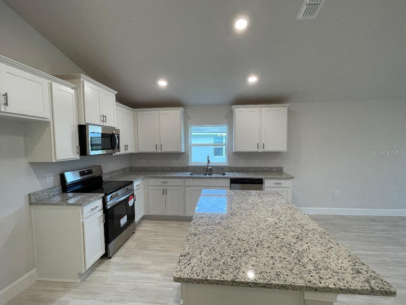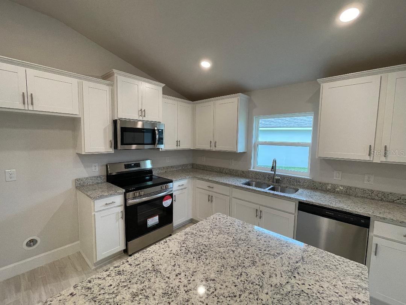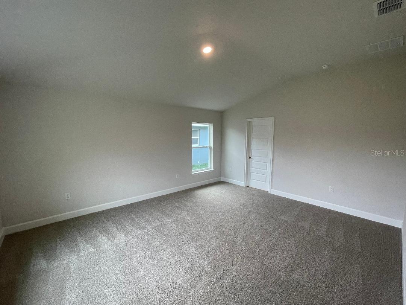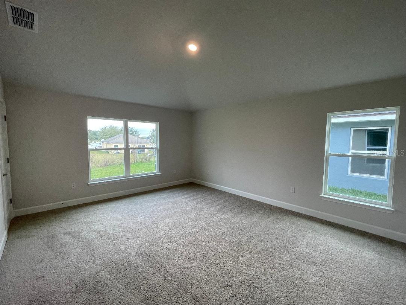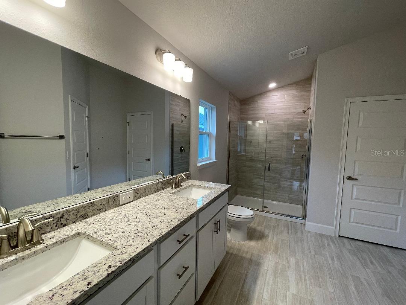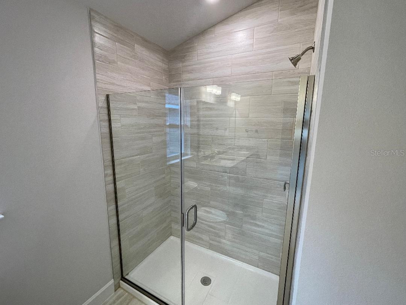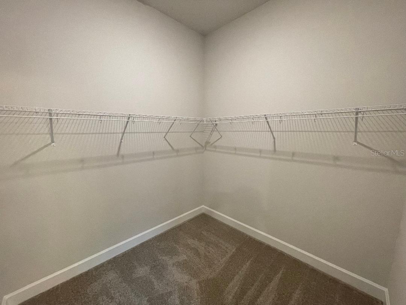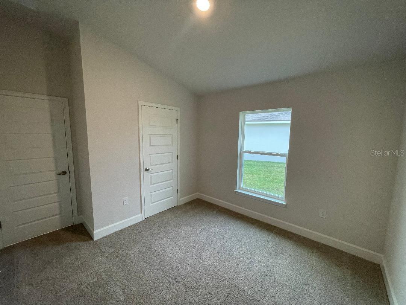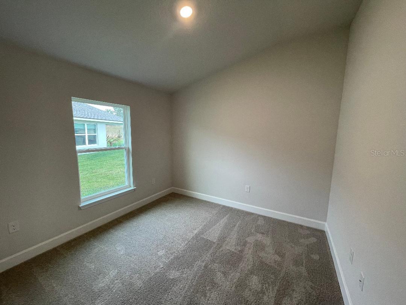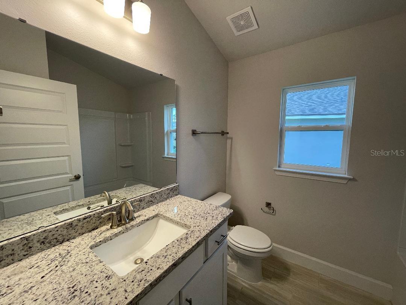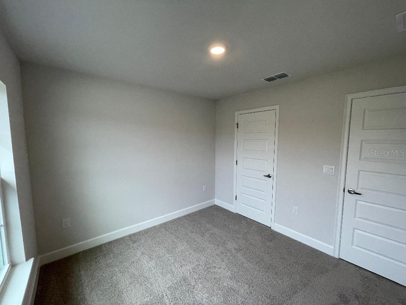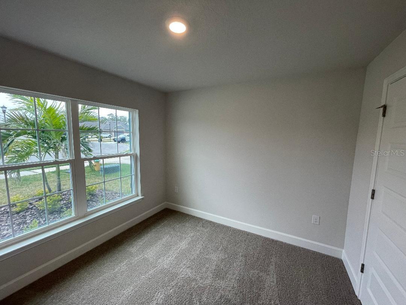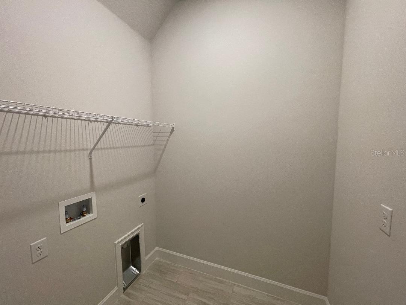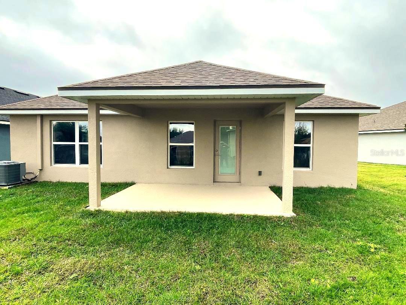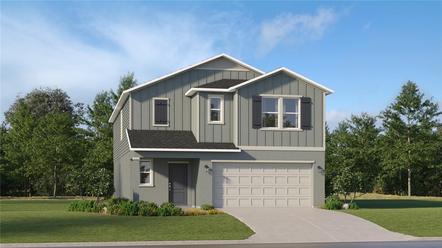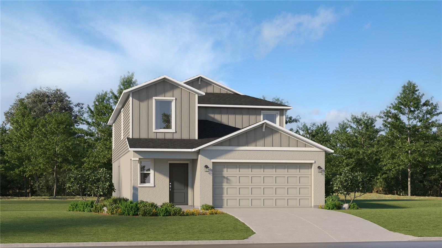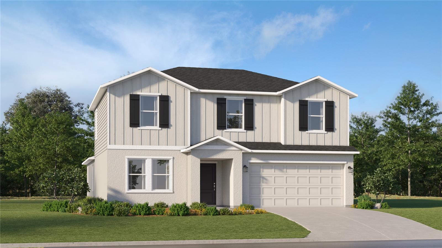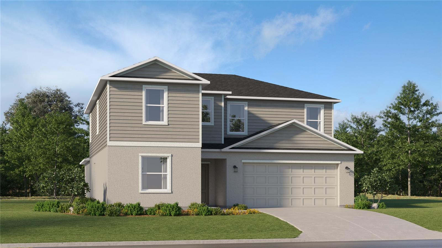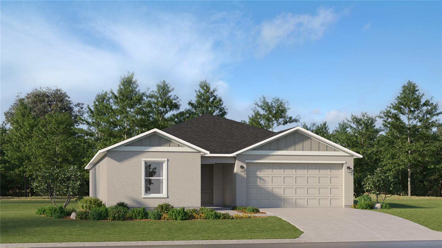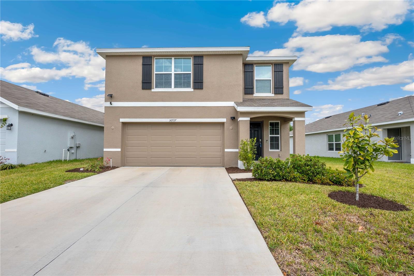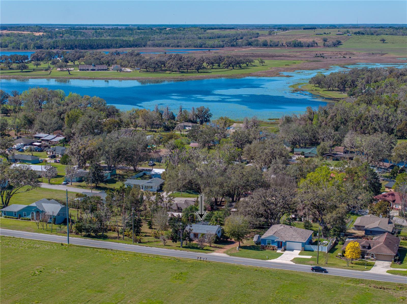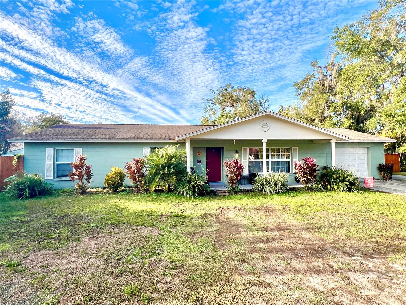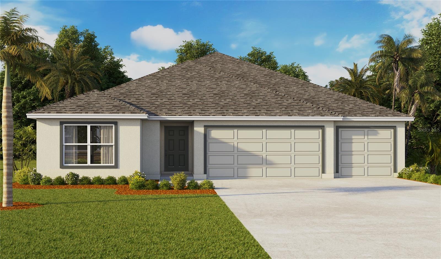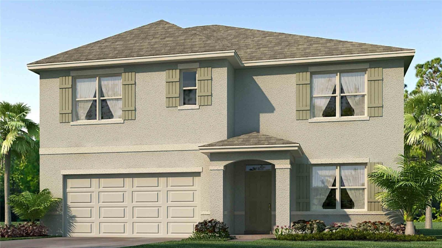13243 Ogden Glade Road, DADE CITY, FL 33525
Property Photos
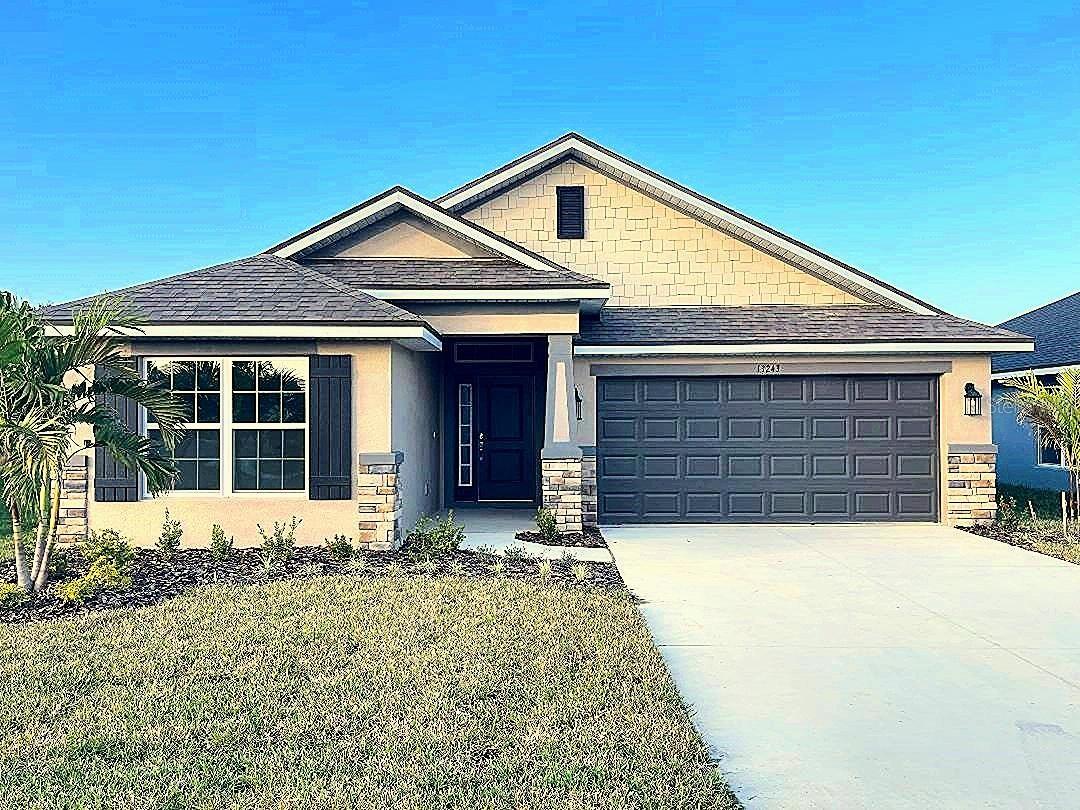
Would you like to sell your home before you purchase this one?
Priced at Only: $379,298
For more Information Call:
Address: 13243 Ogden Glade Road, DADE CITY, FL 33525
Property Location and Similar Properties






- MLS#: TB8333917 ( Residential )
- Street Address: 13243 Ogden Glade Road
- Viewed: 82
- Price: $379,298
- Price sqft: $162
- Waterfront: No
- Year Built: 2025
- Bldg sqft: 2346
- Bedrooms: 3
- Total Baths: 2
- Full Baths: 2
- Garage / Parking Spaces: 2
- Days On Market: 89
- Additional Information
- Geolocation: 28.3503 / -82.2196
- County: PASCO
- City: DADE CITY
- Zipcode: 33525
- Subdivision: Abbey Glen Phase Two
- Provided by: ADAMS HOMES REALTY,INC.
- Contact: Nathan Krueger
- 813-241-2500

- DMCA Notice
Description
Welcome to our 1720CR, a beautifully designed 3 bedroom, 2 bath home with features that make everyday living comfortable and convenient. It offers 5 baseboards, 5 panel doors in every room, and tile flooring in the living and wet areas. The master bathroom has an ensuite that includes dual sink vanity with granite and soft close cabinets, along with a beautiful, tiled shower with glass doors. The spacious kitchen is equipped with 36 custom soft close wood cabinets, granite countertops, and a OneTouch gooseneck faucet, and stainless steel appliances. The open layout allows the kitchen to overlook the great room, creating a perfect space for entertaining. The in wall pest control system allows worry free pest control with no chemicals in the house. The seller is offering up to $20,000 in flex money toward closing costs (minus pre paids/title insurance) with preferred lenders.
Schedule a tour today to see if this could be your next home!
Description
Welcome to our 1720CR, a beautifully designed 3 bedroom, 2 bath home with features that make everyday living comfortable and convenient. It offers 5 baseboards, 5 panel doors in every room, and tile flooring in the living and wet areas. The master bathroom has an ensuite that includes dual sink vanity with granite and soft close cabinets, along with a beautiful, tiled shower with glass doors. The spacious kitchen is equipped with 36 custom soft close wood cabinets, granite countertops, and a OneTouch gooseneck faucet, and stainless steel appliances. The open layout allows the kitchen to overlook the great room, creating a perfect space for entertaining. The in wall pest control system allows worry free pest control with no chemicals in the house. The seller is offering up to $20,000 in flex money toward closing costs (minus pre paids/title insurance) with preferred lenders.
Schedule a tour today to see if this could be your next home!
Payment Calculator
- Principal & Interest -
- Property Tax $
- Home Insurance $
- HOA Fees $
- Monthly -
For a Fast & FREE Mortgage Pre-Approval Apply Now
Apply Now
 Apply Now
Apply NowFeatures
Building and Construction
- Builder Model: 1720CR
- Builder Name: Adams Homes Of Northwest Florida, Inc
- Covered Spaces: 0.00
- Exterior Features: French Doors, Irrigation System, Lighting, Sidewalk
- Flooring: Carpet, Ceramic Tile
- Living Area: 1720.00
- Roof: Shingle
Property Information
- Property Condition: Completed
Land Information
- Lot Features: City Limits, Landscaped, Sidewalk, Paved
Garage and Parking
- Garage Spaces: 2.00
- Open Parking Spaces: 0.00
- Parking Features: Driveway, Garage Door Opener
Eco-Communities
- Green Energy Efficient: Insulation, Thermostat
- Water Source: Public
Utilities
- Carport Spaces: 0.00
- Cooling: Central Air
- Heating: Central, Electric
- Pets Allowed: Number Limit
- Sewer: Public Sewer
- Utilities: BB/HS Internet Available, Cable Available, Cable Connected, Electricity Connected, Phone Available, Sewer Connected, Sprinkler Meter, Street Lights, Underground Utilities, Water Connected
Finance and Tax Information
- Home Owners Association Fee: 110.00
- Insurance Expense: 0.00
- Net Operating Income: 0.00
- Other Expense: 0.00
- Tax Year: 2024
Other Features
- Appliances: Dishwasher, Disposal, Electric Water Heater, Microwave, Range
- Association Name: Debbie Abercrombie/HC Management
- Association Phone: 8639402863
- Country: US
- Interior Features: In Wall Pest System, Open Floorplan, Split Bedroom, Stone Counters, Thermostat, Vaulted Ceiling(s), Walk-In Closet(s)
- Legal Description: ABBEY GLEN PHASE TWO PB 87 PG 8 LOT 32
- Levels: One
- Area Major: 33525 - Dade City/Richland
- Occupant Type: Vacant
- Parcel Number: 33-24-21-0090-00000-0320
- Possession: Close Of Escrow
- Views: 82
- Zoning Code: RESI
Similar Properties
Nearby Subdivisions
Abbey Glen
Abbey Glen Ph 2
Abbey Glen Phase Two
Austin Woods
Bellamy Crossings
Clinton Ave Heights
Clinton Corner Pb 88 Pg 090 Lo
Countryside Sub
Dcctdcct
East Lake Park
Farmington Hills Sub
Florida Ave Sub
Grandview Grove
Hickory Hammock Estates
Hickory Hill Acres
Hidden Park Sub
Hilltop Point Replat
Lake Jovita Golf Country Clu
Lake Jovita Golf Country Club
Lake Jovita Golf And Country C
Nicie Mobley
None
Not Applicable
Not In Hernando
Not On List
Orangewood East
Summerfieid
Summerfield
Summit View
Suwannee Lakeside Ph 2 3
West Hill Estates
Zephyrhills Colony Co
Contact Info
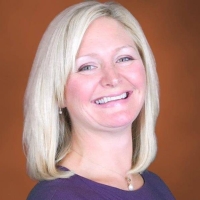
- Samantha Archer, Broker
- Tropic Shores Realty
- Mobile: 727.534.9276
- samanthaarcherbroker@gmail.com



