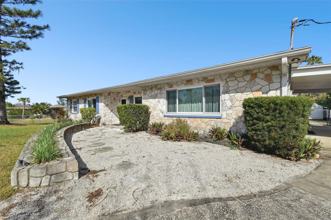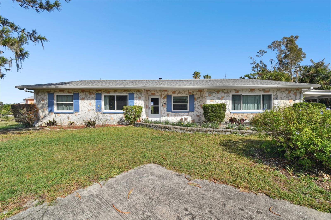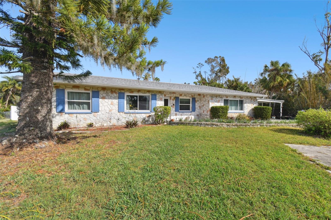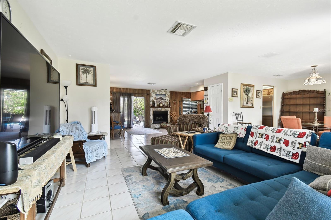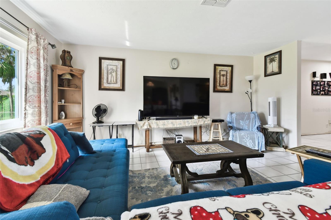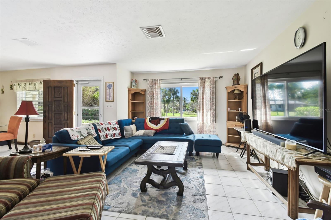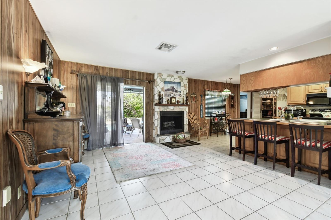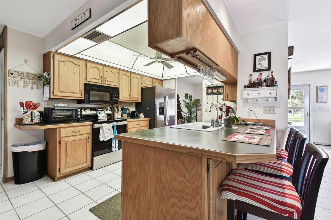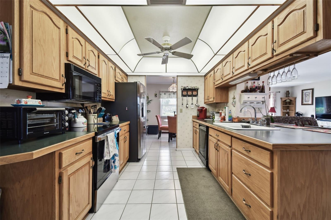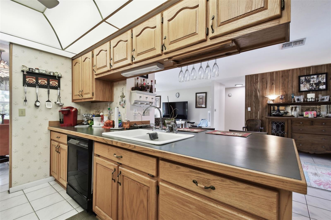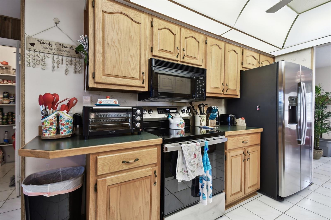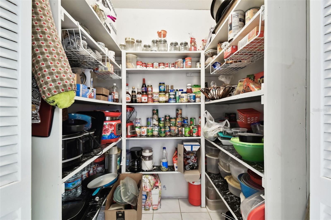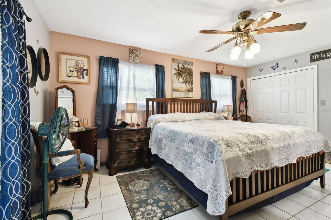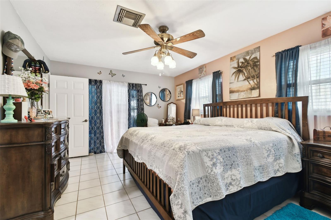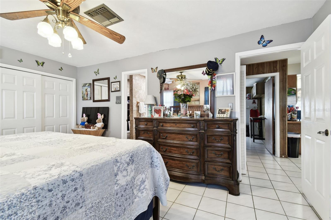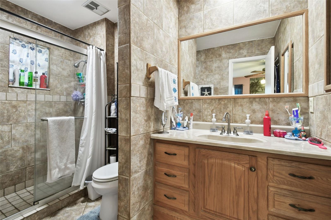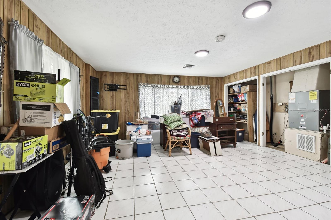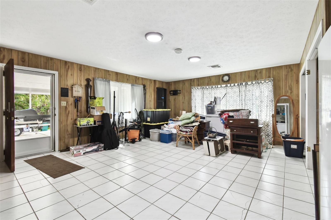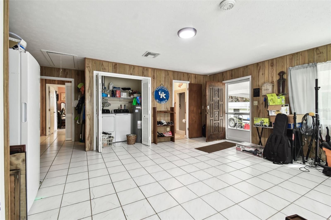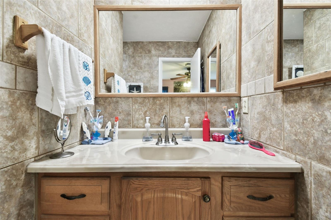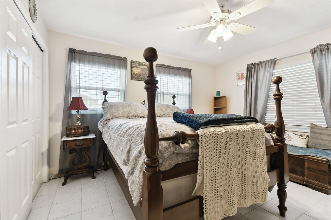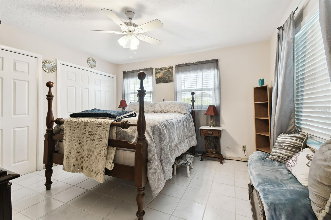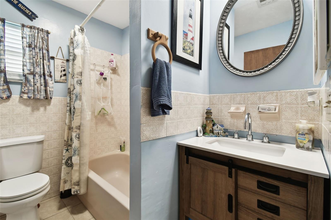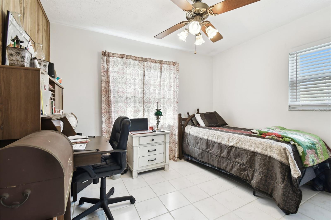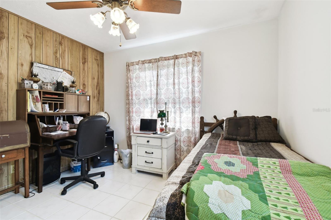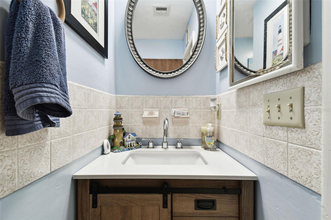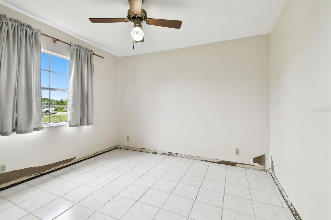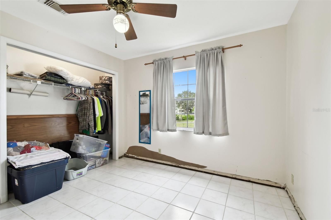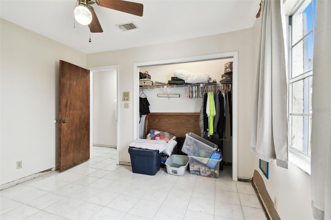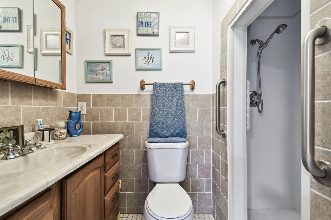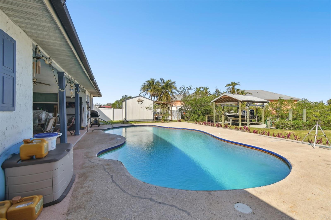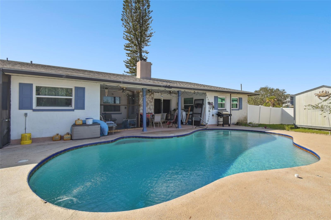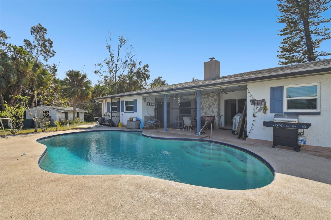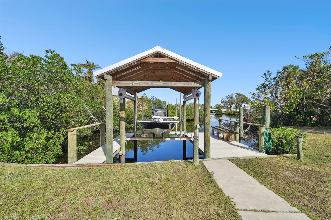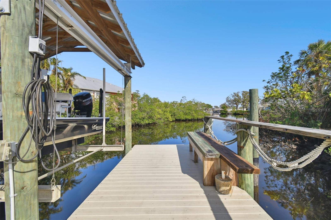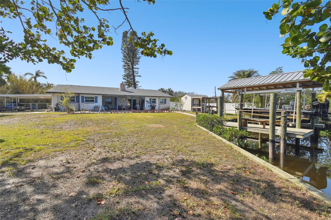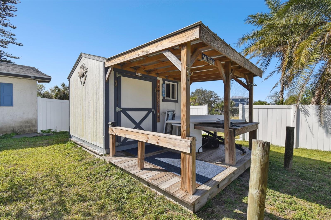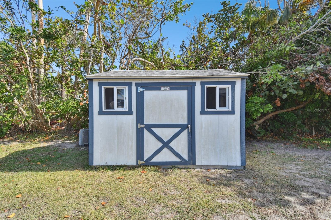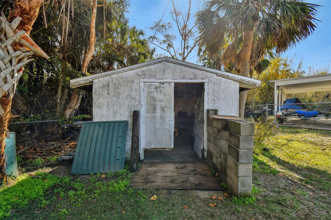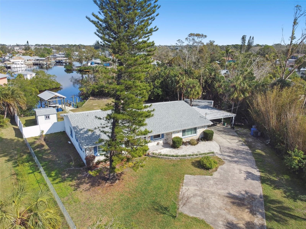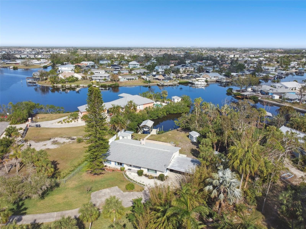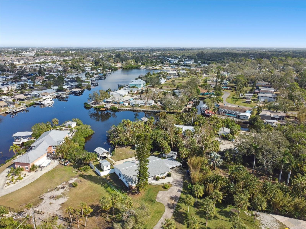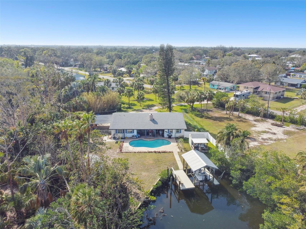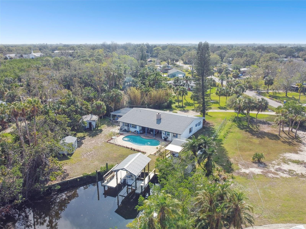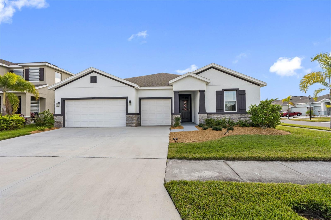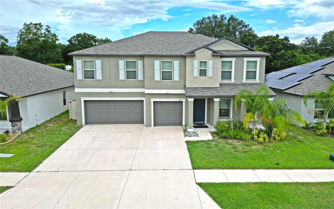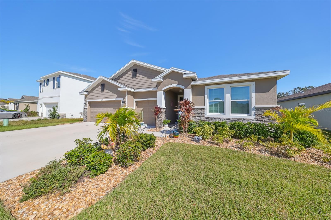304 10th Street Sw, RUSKIN, FL 33570
Property Photos
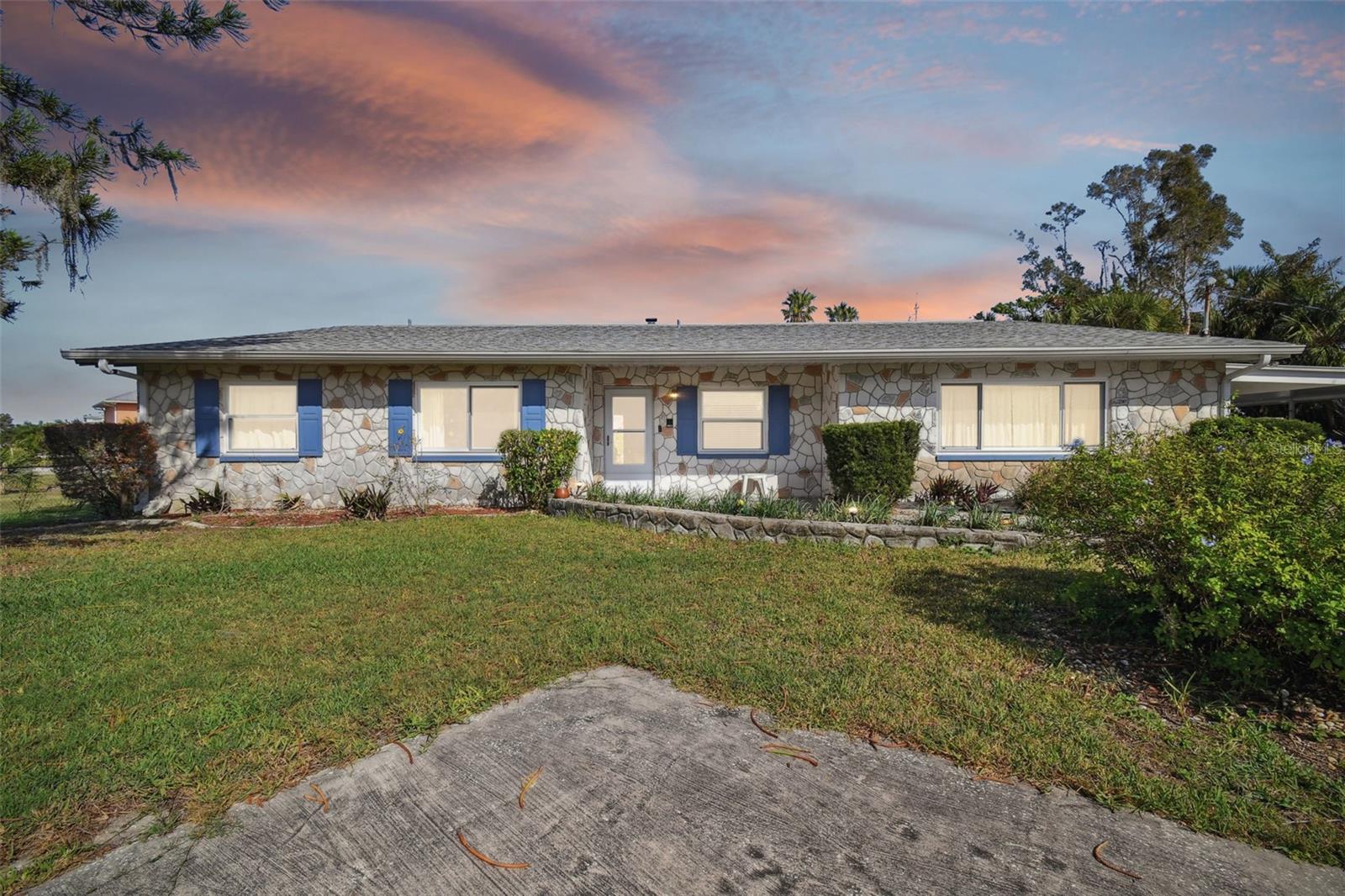
Would you like to sell your home before you purchase this one?
Priced at Only: $470,000
For more Information Call:
Address: 304 10th Street Sw, RUSKIN, FL 33570
Property Location and Similar Properties
- MLS#: TB8334875 ( Residential )
- Street Address: 304 10th Street Sw
- Viewed: 2
- Price: $470,000
- Price sqft: $143
- Waterfront: Yes
- Wateraccess: Yes
- Waterfront Type: Brackish Water
- Year Built: 1978
- Bldg sqft: 3276
- Bedrooms: 4
- Total Baths: 3
- Full Baths: 3
- Garage / Parking Spaces: 2
- Days On Market: 4
- Additional Information
- Geolocation: 27.7159 / -82.4471
- County: HILLSBOROUGH
- City: RUSKIN
- Zipcode: 33570
- Subdivision: Rusking City
- Elementary School: Ruskin
- Middle School: Shields
- High School: Lennard
- Provided by: RE/MAX CHAMPIONS
- Contact: Thomas Forgas
- 813-945-4882

- DMCA Notice
-
DescriptionWelcome to 304 10th St SW, a stunning 4 bedroom, 3 bathroom home nestled on a prime waterfront lot in the charming town of Ruskin, FL. This spacious 2,300+ square foot home offers a rare opportunity to own a beautiful piece of waterfront real estate, complete with a private pool and boat lift, making it the perfect sanctuary for water lovers and outdoor enthusiasts. As you enter, you're greeted by an open and airy floor plan that flows effortlessly from one room to the next. The living and dining areas are bathed in natural light, with large windows offering sweeping views of the serene waterfront. The beautiful kitchen features ample cabinet space, an open floor plan, and plenty of room to entertain. The seamless transition from the indoor spaces to the outdoor patio makes hosting friends and family a breeze. The spacious primary suite serves as a private retreat, featuring a large en suite bathroom and direct access to the pool area, where you can enjoy sunrises over the water or relax by the pool after a long day. Each of the three additional bedrooms is generously sized, offering flexibility for guests, home offices, or growing families. Outside, the true beauty of this property comes to life. Whether youre lounging by the sparkling pool or taking advantage of the private boat lift, the backyard provides the ultimate space to unwind and enjoy the natural surroundings. The boat lift makes it easy to explore the nearby waterways, while the pool offers a perfect setting for both relaxation and entertainment. While the home did experience some minor damage from recent hurricane activity, it still boasts incredible potential. With a little TLC, you can easily restore this home to its former glory and create your dream waterfront property. This is a fantastic opportunity to own a home in one of Ruskins most desirable locations, offering both tranquility and convenience. Just a short drive to shopping, dining, and other amenities, yet tucked away in a peaceful, serene setting. Dont miss out on this chance to own a piece of paradise!
Payment Calculator
- Principal & Interest -
- Property Tax $
- Home Insurance $
- HOA Fees $
- Monthly -
Features
Building and Construction
- Covered Spaces: 0.00
- Exterior Features: Private Mailbox
- Flooring: Tile
- Living Area: 2364.00
- Roof: Shingle
School Information
- High School: Lennard-HB
- Middle School: Shields-HB
- School Elementary: Ruskin-HB
Garage and Parking
- Garage Spaces: 0.00
Eco-Communities
- Pool Features: In Ground
- Water Source: Public
Utilities
- Carport Spaces: 2.00
- Cooling: Central Air
- Heating: Electric
- Sewer: Public Sewer
- Utilities: Cable Available, Electricity Connected, Water Connected
Finance and Tax Information
- Home Owners Association Fee: 0.00
- Net Operating Income: 0.00
- Tax Year: 2024
Other Features
- Appliances: Dishwasher, Dryer, Electric Water Heater, Range, Refrigerator, Washer
- Country: US
- Interior Features: Ceiling Fans(s), Living Room/Dining Room Combo, Skylight(s), Thermostat
- Legal Description: COMM AT SE COR OF LOT 694 MAP OF RUSKIN CITY PB05 PG75 RUN N 89 DEG 32 MIN 30 SEC W ALG S BDY LOTS 694 AND 695 210 FT TO SW COR LOT 695 THN N 165 FT FOR A POB CONT N 75 FT E 60 FT N 32 DEG E 126 FT MOL TO WATERS EDGE OF CANAL THN SLY AND ELY ALG SD WATERS EDGE TO E BDY OF NLY EXT OF E BDY OF LOT 694 THN S 115 FT MOL TO A PT LYING 225.5 FT N OF SE COR LOT 694 THN S 74 DEG 21 MIN 08 SEC W 218.07 FT TO THE POB
- Levels: One
- Area Major: 33570 - Ruskin/Apollo Beach
- Occupant Type: Owner
- Parcel Number: U-07-32-19-ZZZ-000001-77030.0
- Zoning Code: RSC-6
Similar Properties
Nearby Subdivisions
Antigua Cove Ph 1
Bahia Lakes Ph 1
Bahia Lakes Ph 2
Bahia Lakes Ph 3
Bahia Lakes Ph 4
Bayou Pass Village
Bayridge
Blackstone At Bay Park
Brookside
Brookside Estates
Campus Shores Sub
Careys Pirate Point
Collura Sub
Gores Add To Ruskin Flor
Gull Haven Sub
Hawks Landing
Hawks Point Oh01b1
Hawks Point Ph 1b1
Hawks Point Ph 1c2 1d
Hawks Point Ph S1 Lot 134
Hawks Point Ph S2
Homes For Ruskin Ph Iii
Kims Cove
Lillie Estates
Mira Lago West Ph 03
Mira Lago West Ph 1
Mira Lago West Ph 2b
Mira Lago West Ph 3
North Branch Shores
Not On List
Osprey Reserve
Point Heron
River Bend
River Bend Ph 1a
River Bend Ph 3a
River Bend Ph 4a
River Bend Ph 4b
River Bend Phase 4b
River Bend West
River Bend West Sub
Riverbend West Ph 1
Riverbend West Ph 2
Riverbend West Phase 1
Ruskin City 1st Add
Ruskin City Map Of
Ruskin Colony Farms
Ruskin Colony Farms 1st Extens
Rusking City
Sable Cove
Shell Cove
Shell Cove Ph 1
Shell Cove Ph 2
South Haven
Southshore Yacht Club
Spencer Creek Phase 2
Spencer Crk Ph 1
Spencer Crk Ph 2
Unplatted
Venetian At Bay Park
Wellington North At Bay Park
Wellington South At Bay Park
Wynnmere East Ph 1
Wynnmere West Ph 1
Wynnmere West Ph 2 3
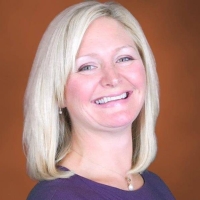
- Samantha Archer, Broker
- Tropic Shores Realty
- Mobile: 727.534.9276
- samanthaarcherbroker@gmail.com


